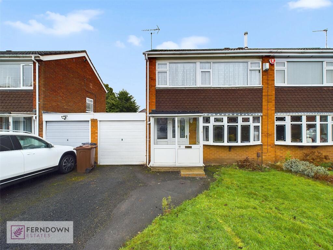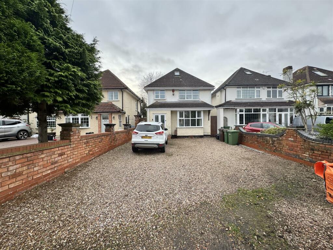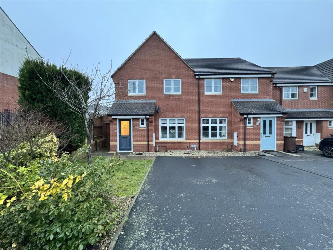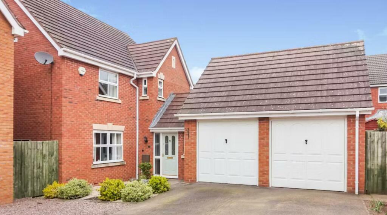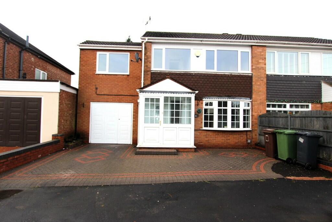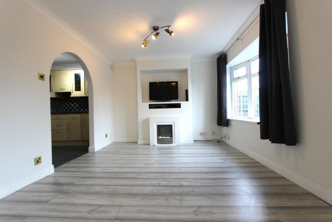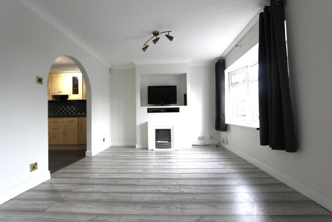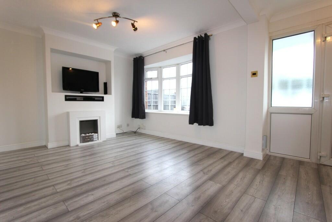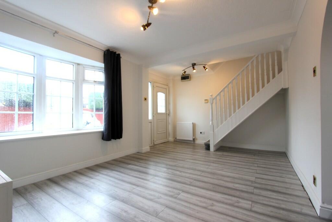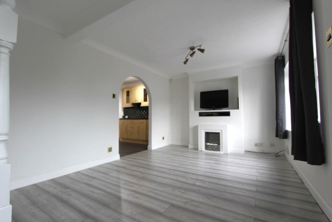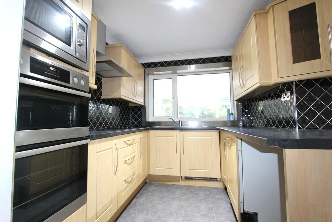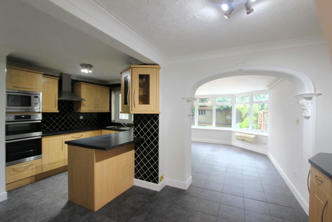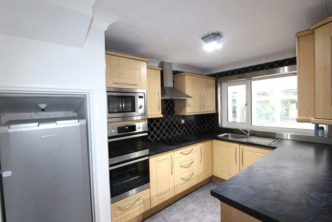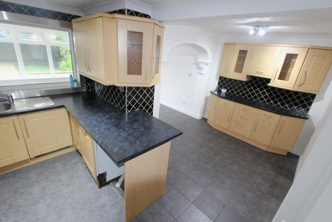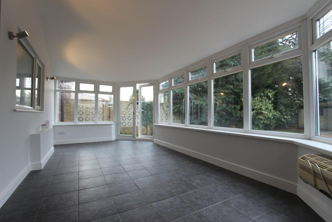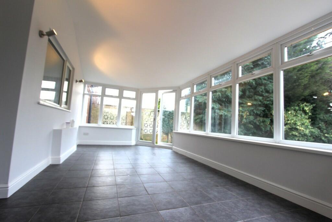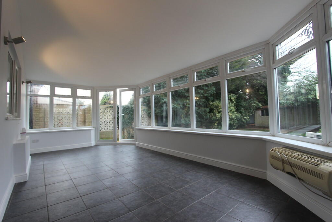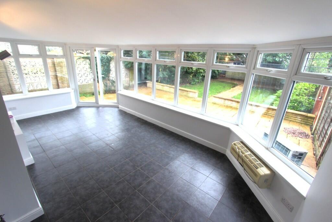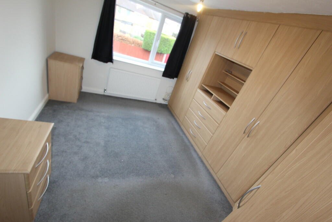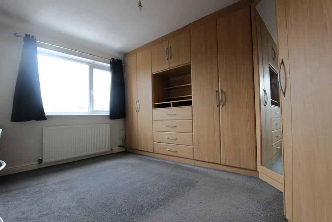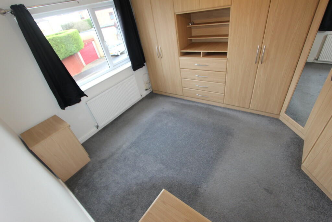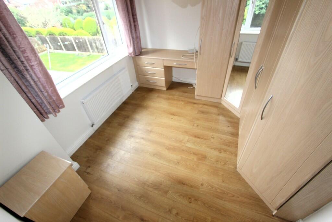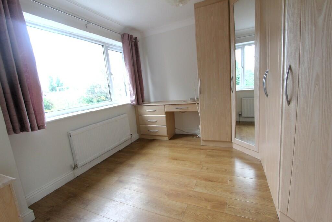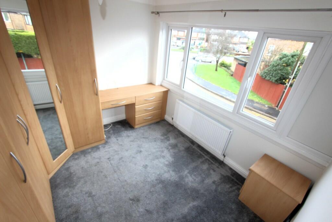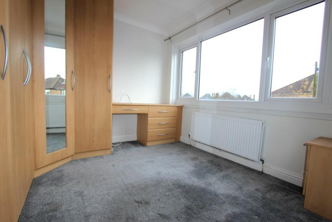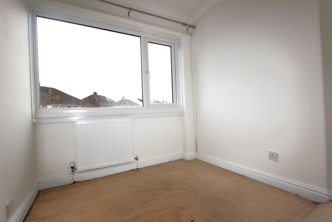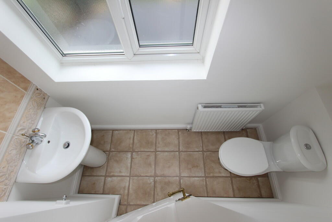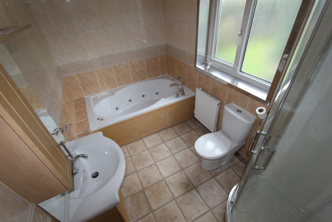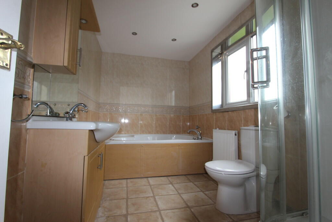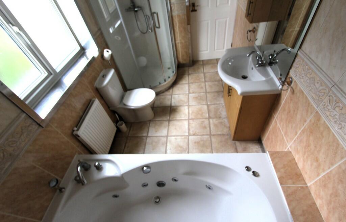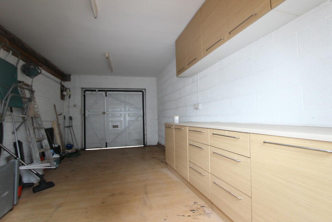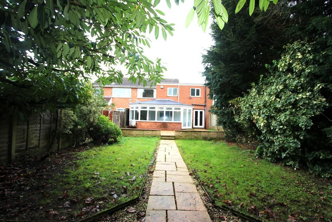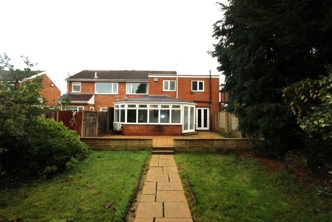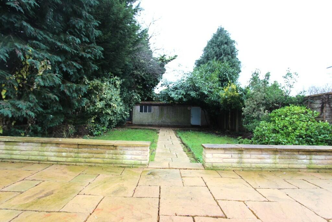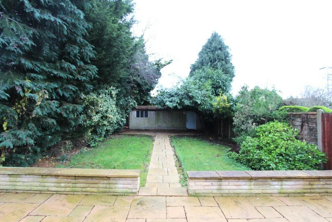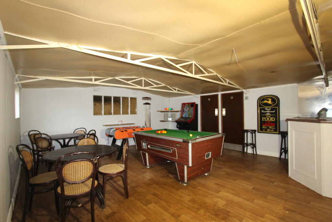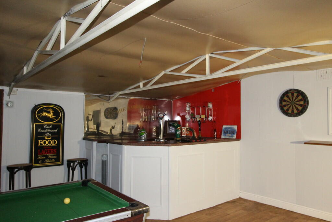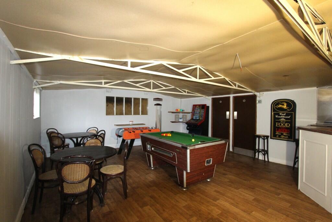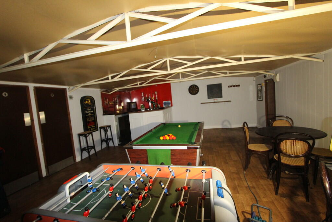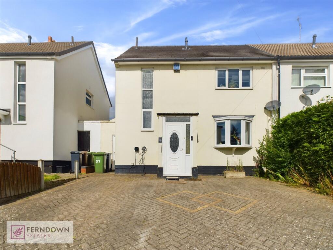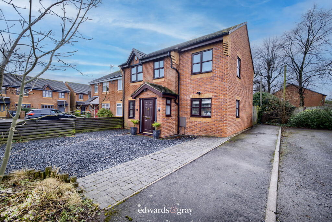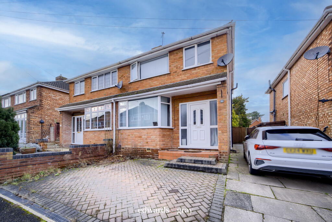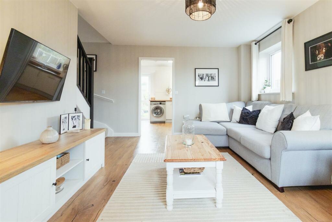Marston Croft, Marston Green
For Sale : GBP 359950
Details
Bed Rooms
4
Bath Rooms
1
Property Type
Semi-Detached
Description
Property Details: • Type: Semi-Detached • Tenure: N/A • Floor Area: N/A
Key Features: • 4 Bedrooms • Lounge • Large Kitchen /Diner • Conservatory extension • Large family Bathroom • 3 WCs • Garage • Large Garden • Large outbuilding currently fully equipped as a bar
Location: • Nearest Station: N/A • Distance to Station: N/A
Agent Information: • Address: 66, Station Road, Marston Green, Solihull, B37 7BA
Full Description: This beautifully presented four-bedroom family home is located in the sought-after area of Marston Green, offering spacious living accommodation and a range of excellent features. Conveniently positioned near local schools, shops, and transport links, this property is perfect for families and those who love to entertain.Marston Green is a highly desirable area within easy reach of Birmingham and Solihull. It boasts excellent transport links, including nearby rail and road connections to Birmingham International Airport and the NEC. Local schools, parks, and amenities add to the appeal, making it a popular location for families and professionals alike.This exceptional property offers a perfect blend of comfort, style, and convenience. Contact us today to arrange your viewing! Ground Floor Driveway A double-width block-paved driveway provides off-road parking for two vehicles. Porch The entrance porch features uPVC double-glazed windows and a secure uPVC entrance door. Lounge (5.25m x 3.36m) This spacious lounge boasts laminate flooring, a uPVC double-glazed window to the front, a feature fireplace, and a radiator. Open-plan stairs lead to the first floor, with access to the kitchen. Kitchen (5.25m x 2.00m) The kitchen is well-equipped with a matching range of base and eye-level units, worktop space, a stainless steel sink with a single drainer, and tiled flooring throughout. Integrated appliances include a built-in electric fan-assisted double oven, electric hob, microwave, dishwasher, and extractor fan. There is also plumbing for a washing machine and space for a fridge/freezer. Dining Room/Conservatory (4.03m x 3.23m) A versatile space filled with natural light from the uPVC double-glazed windows to the rear, side, and front. This room also features a radiator and uPVC double-glazed double doors leading to the garden, making it perfect for dining or relaxing. Garage with WC The attached garage has a metal access door, power and light connections, and a convenient WC for easy garden access. There are also rear French doors leading to the garden. First Floor Landing The landing features a fitted carpet, spindle Bannister and a storage cupboard, with doors leading to all bedrooms and bathrooms. Bedroom 1 (4.09m x 3.60m) A generously sized master bedroom with fitted carpets, a uPVC double-glazed window to the front, and a fitted bedroom suite that includes wardrobes, drawers, and a bedside cabinet. Bedroom 2 (3.35m x 2.90m) This double bedroom includes fitted carpets, a uPVC double-glazed window to the rear, and a fitted bedroom suite complete with wardrobes, a dressing table, and a bedside cabinet. Bedroom 3 (2.91m x 2.91m) Another spacious bedroom with fitted carpets, a uPVC double-glazed window to the front, and a fitted bedroom suite including wardrobes and a dressing table. Bedroom 4 (2.13m x 1.90m) This compact yet functional bedroom includes a uPVC double-glazed window to the front, a radiator, and a space-saving folding door. WC Fitted with a two-piece suite comprising a pedestal wash hand basin and low-level WC, with a uPVC double-glazed window to the rear and a radiator. Bathroom A luxurious family bathroom featuring a four-piece suite, including a deep Jacuzzi bath, a separate shower cubicle with a fitted shower, a wash hand basin, and a low-level WC. The room is complemented by tiled surrounds, a radiator, and a uPVC double-glazed window to the rear. Outside The property benefits from a private, enclosed rear garden with mature shrubs and trees. A paved patio provides the perfect space for outdoor dining, while the lawn offers plenty of room for family activities.At the rear of the garden is a large outbuilding, currently fitted out as a fully functioning entertainment space, complete with a bar, pool table, football table, and seating area-an ideal retreat for hosting friends and family. BrochuresS2 - 6 Page Portr...
Location
Address
Marston Croft, Marston Green
City
Marston Croft
Map
Features And Finishes
4 Bedrooms, Lounge, Large Kitchen /Diner, Conservatory extension, Large family Bathroom, 3 WCs, Garage, Large Garden, Large outbuilding currently fully equipped as a bar
Legal Notice
Our comprehensive database is populated by our meticulous research and analysis of public data. MirrorRealEstate strives for accuracy and we make every effort to verify the information. However, MirrorRealEstate is not liable for the use or misuse of the site's information. The information displayed on MirrorRealEstate.com is for reference only.
Real Estate Broker
Urban Grey Estates, Birmingham
Brokerage
Urban Grey Estates, Birmingham
Profile Brokerage WebsiteTop Tags
Likes
0
Views
59
Related Homes
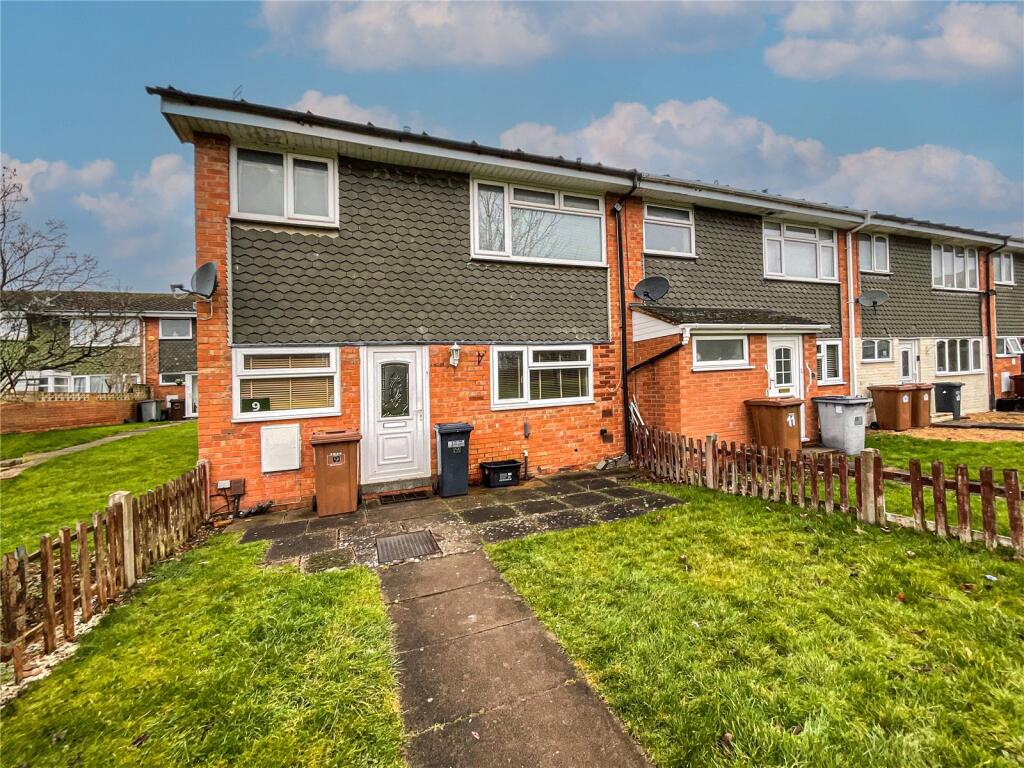
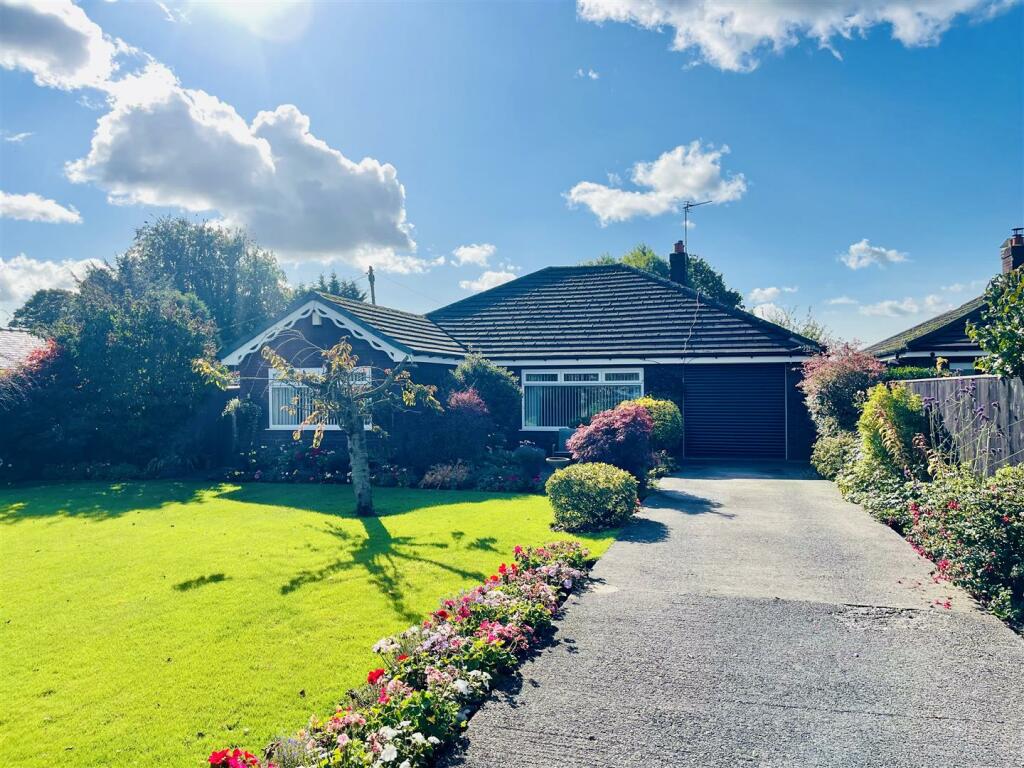
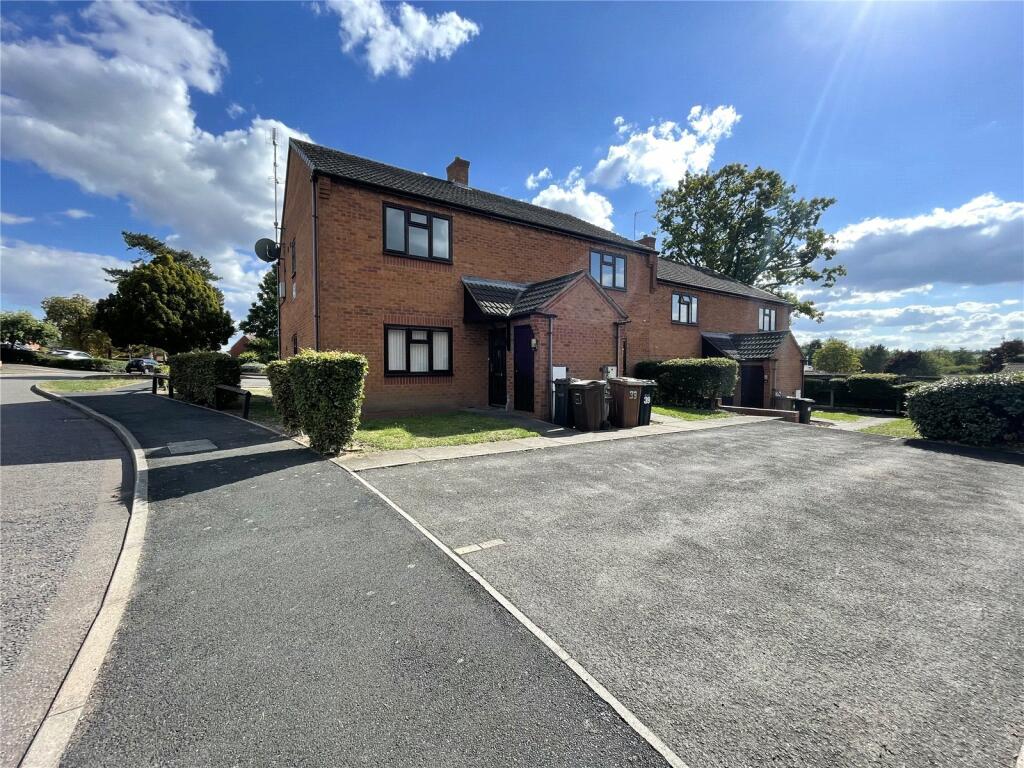
Ludworth Avenue, Marston Green, Birmingham, West Midlands, B37
For Rent: GBP825/month

