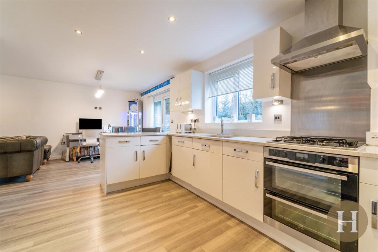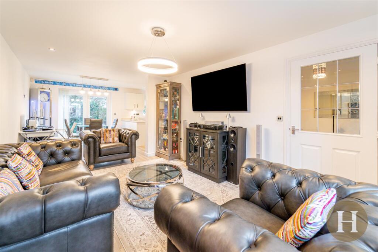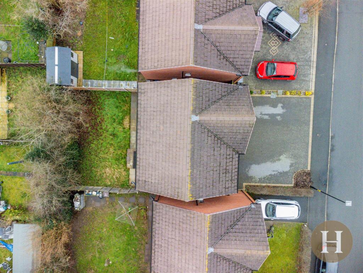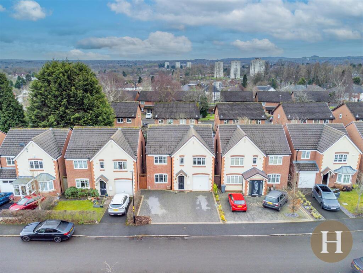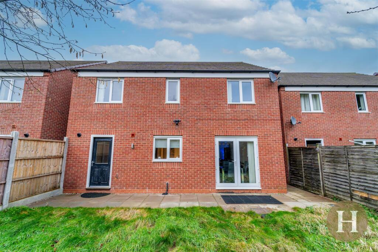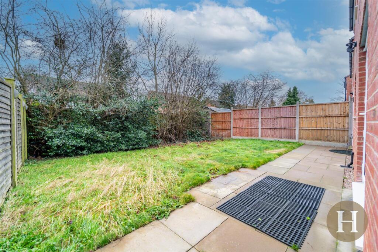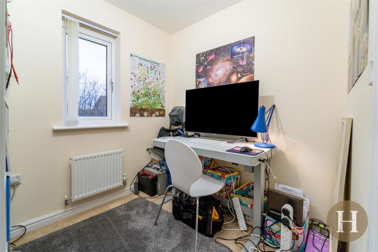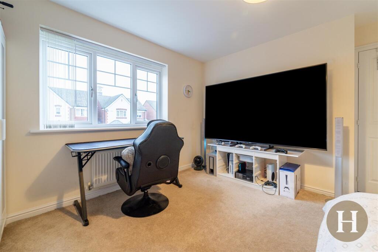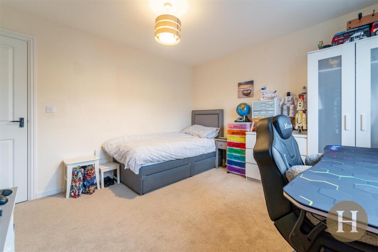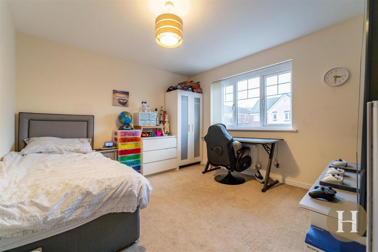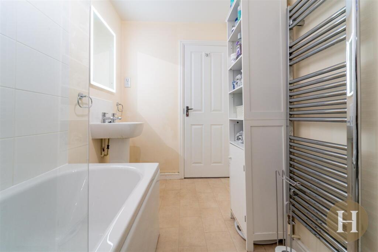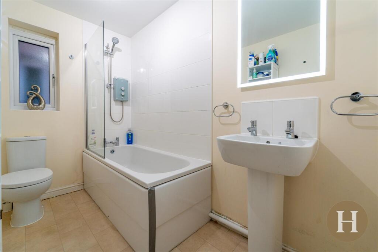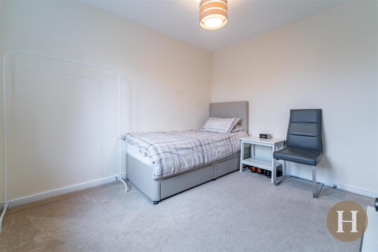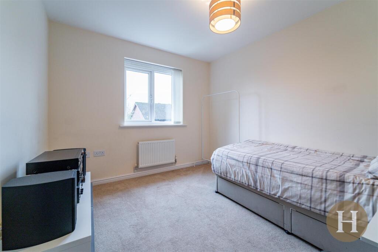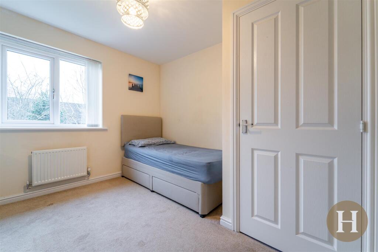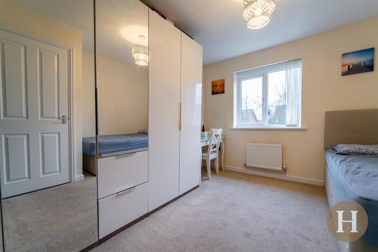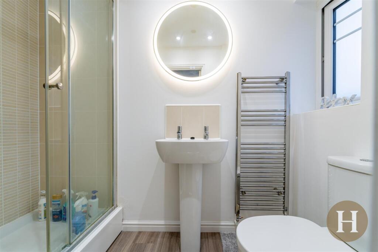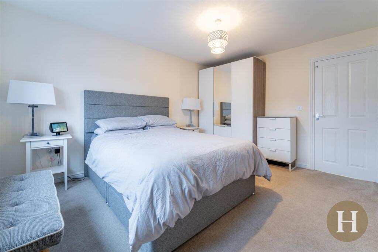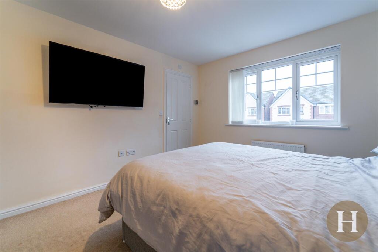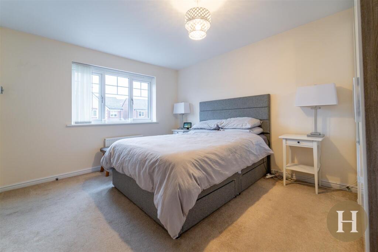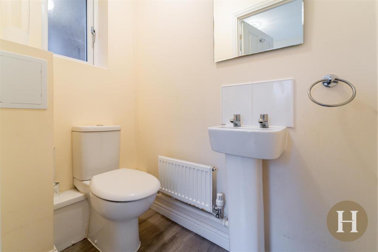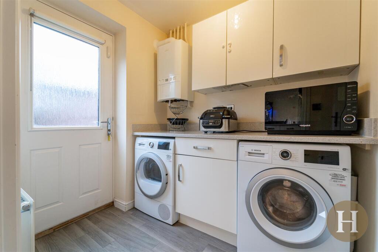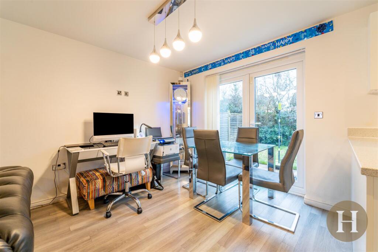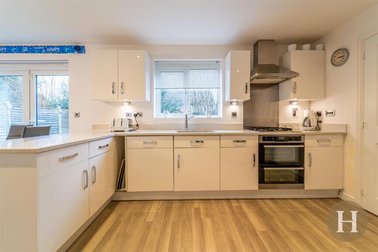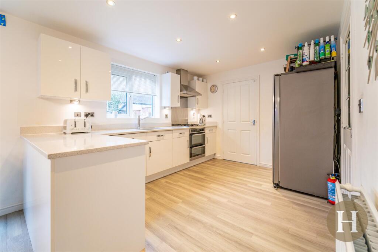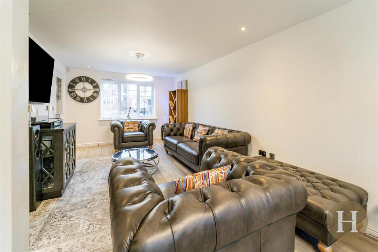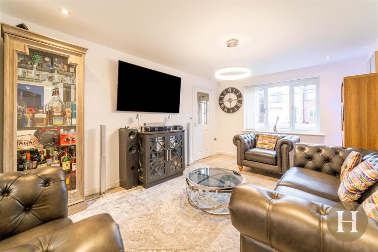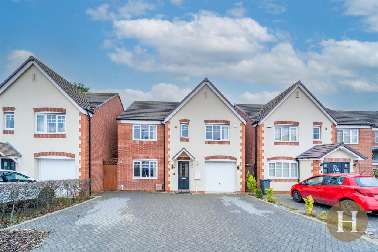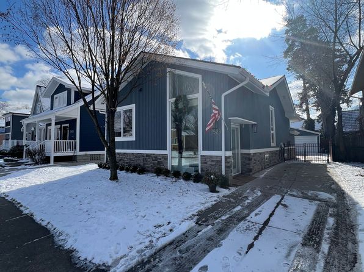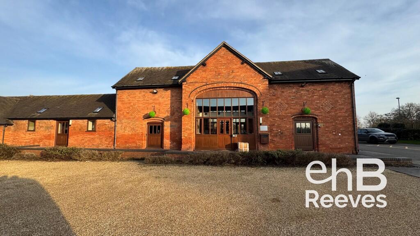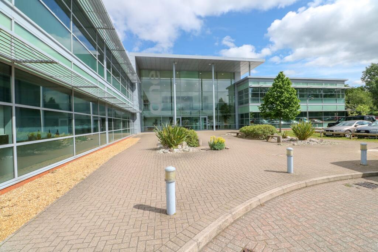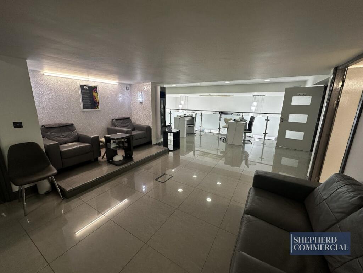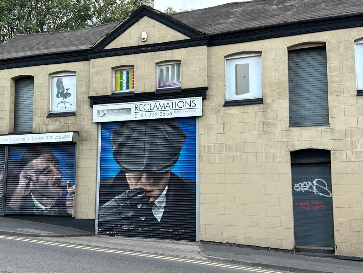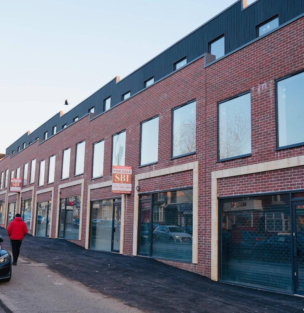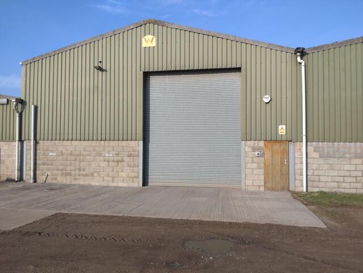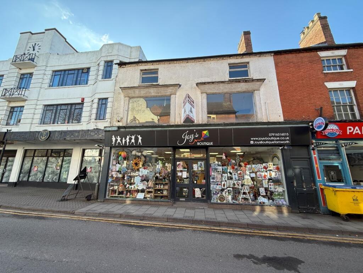Martineau Drive, Harborne, Birmingham, B32
Property Details
Bedrooms
5
Bathrooms
2
Property Type
House
Description
Property Details: • Type: House • Tenure: N/A • Floor Area: N/A
Key Features:
Location: • Nearest Station: N/A • Distance to Station: N/A
Agent Information: • Address: 185-187 High Street Harborne Birmingham B17 9QG
Full Description: Hadleigh Estate Agents are delighted to offer this substantial five bedroom detached home for sale. Located within the ever popular Martineau Gardens the property is under 10 years old and boasts ample living accommodation. Comprising, large driveway for multiple vehicles, along with the added benefit of a single garage. Entrance hallway leads through to an open plan lounge, dining area and modern fitted kitchen. This property further benefits from a utility area and downstairs guest WC. On the first floor, the property boasts four double bedrooms with the master having en-suite shower room. Completing upstairs is a family bathroom and loft hatch, being partially boarded, having lights and power sockets.Location - Martineau Drive is part of the Martineau Gardens development. It is readily accessible to Queen Elizabeth Medical Centre, Birmingham University and Harborne Leisure Centre, as well as Harborne High Street's excellent amenities and local shops. Access to the M5 motorway network via Hagley Road West/Junction 3. Also regular transport services to comprehensive city centre facilities.Hallway - Offering access to lounge, kitchen and garage. Karndean vinyl flooring, ceiling light, obscure glazed front door.Lounge - Open plan, Karndean vinyl flooring, ceiling light and spotlights. Double glazed window to front elevation and gas central heating radiator.Kitchen Diner - Modern fitted kitchen with a range of base and wall units, Ceramic worktops, Karndean vinyl flooring, ceiling spotlights, double glazed window to rear elevation and UPVC patio doors.Utility Room - Obscure double glazed rear door, fitted wall and base units, plumbing for utilities, Karndean vinyl flooring, gas central heating radiator and boiler.Guest Wc - Low level flush WC, hand wash basin, gas central heating radiator, obscure double glazed window to side elevation and Karndean vinyl flooring.Garage - Internal access, electrics and lighting.Master Bedroom - Carpet flooring, ceiling light point, access to master en-suite. Double glazed window to front elevation, gas central heating radiator.En Suite - Low level flush WC, hand wash basin, shower unit, partially tiled walls, obscure double glazed window to front elevation and Bluetooth speakers.Bedroom 2 - Carpet flooring, double glazed window to front elevation. Gas central heating radiator, ceiling light point and storage cupboard.Bedroom 3 - Carpet flooring, ceiling light point, double glazed window to rear elevation and gas central heating radiator.Bedroom 4 - Carpet flooring, ceiling light point, double glazed window to rear elevation and gas central heating radiator.Bedroom 5 - Carpet flooring, ceiling light point, double glazed window to rear elevation and gas central heating radiator.Bathroom - Partially tiled walls, obscure double glazed window to side elevation. Low level flush WC, hand wash basin, towel radiator and shower over bath.Garden - Slabbed patio area, lawn and fenced boundaries. Also offering side access.We have been advised that the council tax band is D and the property will be freehold upon completion.BrochuresMartineau Drive, Harborne, Birmingham, B32Brochure
Location
Address
Martineau Drive, Harborne, Birmingham, B32
City
Birmingham
Legal Notice
Our comprehensive database is populated by our meticulous research and analysis of public data. MirrorRealEstate strives for accuracy and we make every effort to verify the information. However, MirrorRealEstate is not liable for the use or misuse of the site's information. The information displayed on MirrorRealEstate.com is for reference only.
