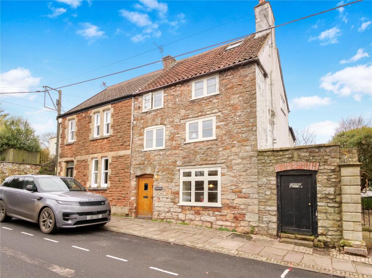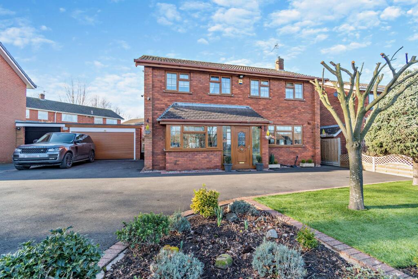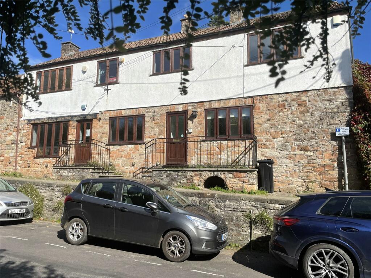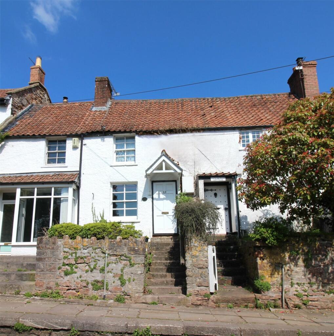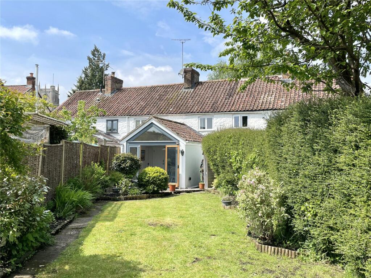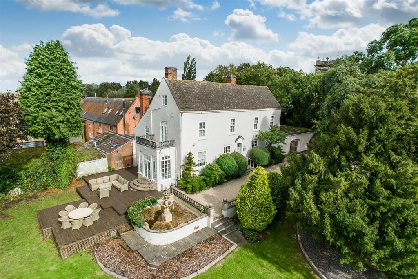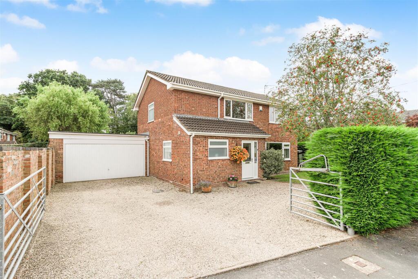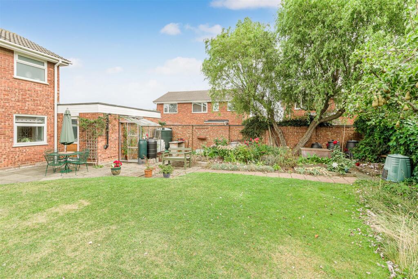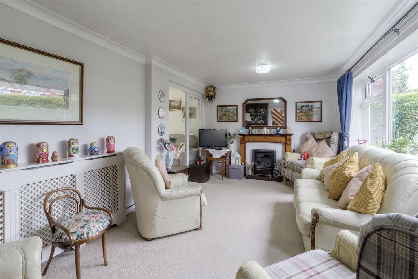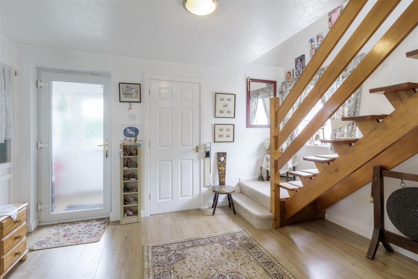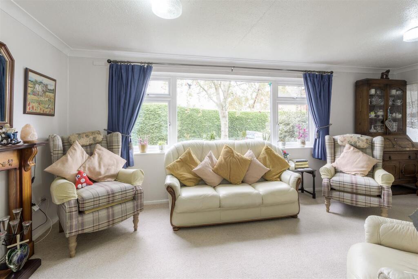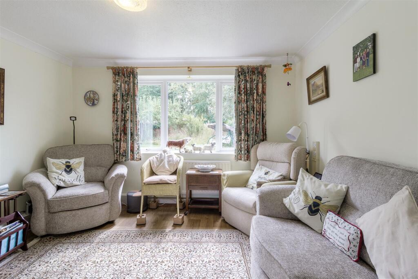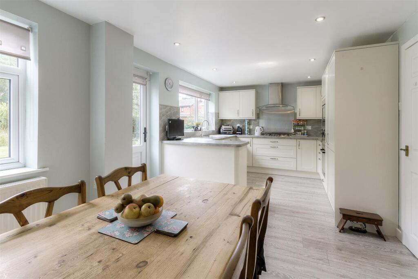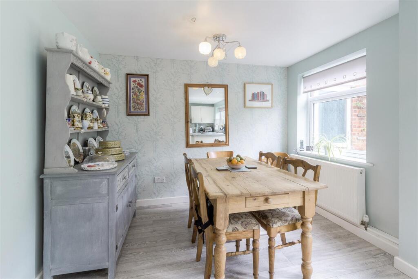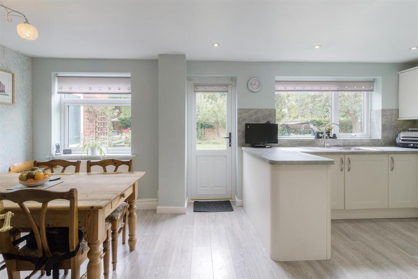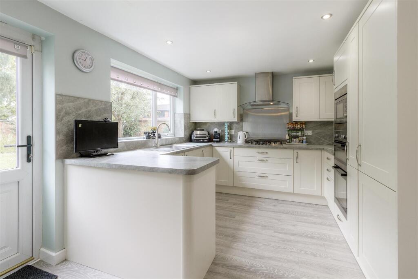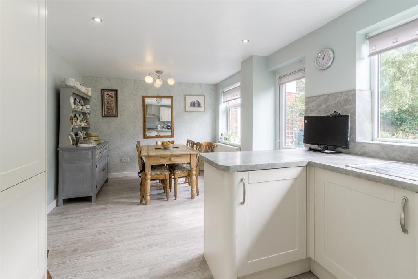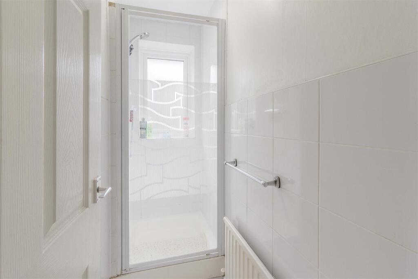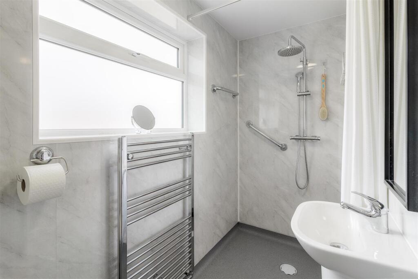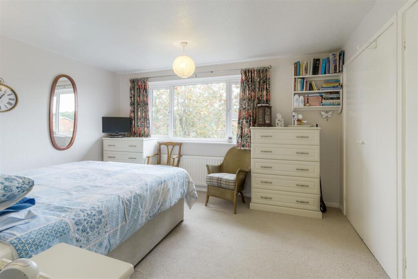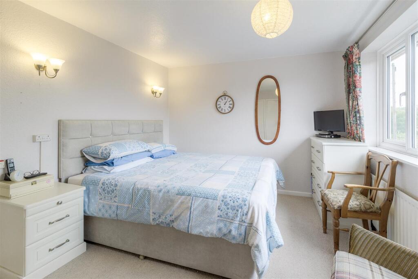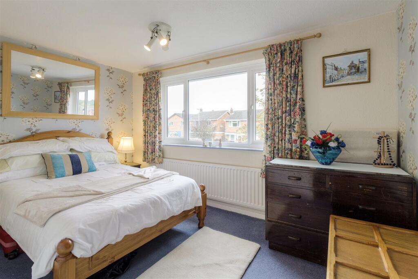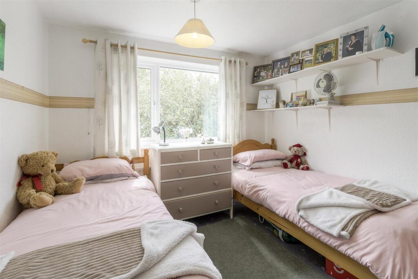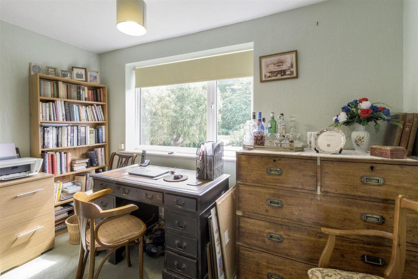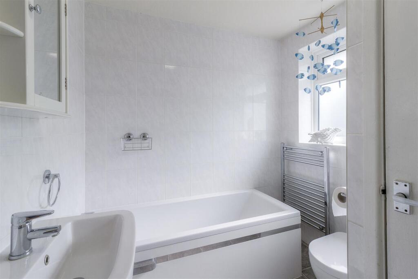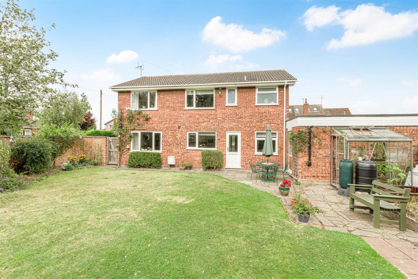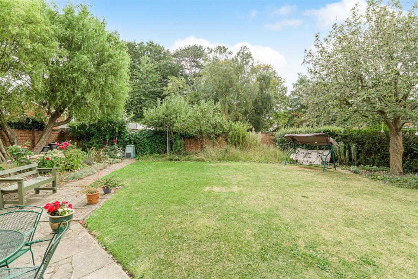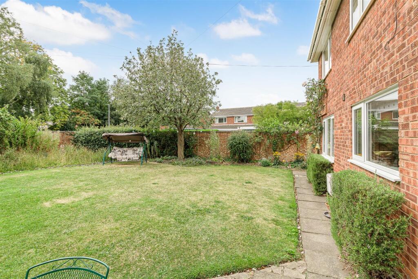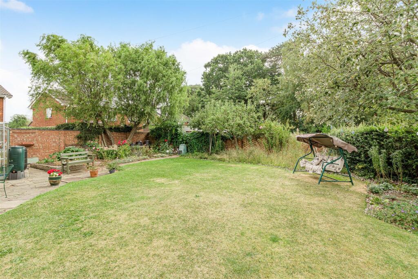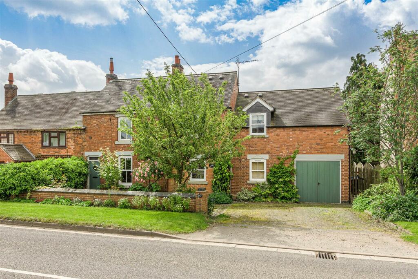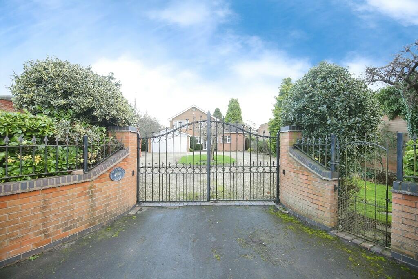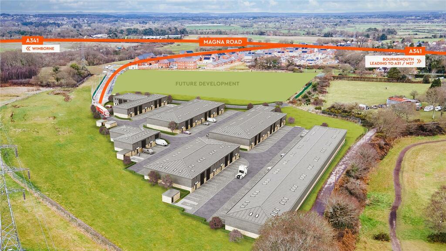Meadow Close, Sheepy Magna, CV9
For Sale : GBP 465000
Details
Bed Rooms
4
Bath Rooms
2
Property Type
Detached
Description
Property Details: • Type: Detached • Tenure: N/A • Floor Area: N/A
Key Features: • Detached family home • Sought after village location • Spacious lounge and garden room • Kitchen breakfast room • Ground floor wetroom/WC • Bathroom and separate shower room • Enviable corner plot • Double garage and driveway
Location: • Nearest Station: N/A • Distance to Station: N/A
Agent Information: • Address: 15 Market Street Atherstone CV9 1ET
Full Description: A spacious four bedroom detached family home situated within a sought after village location. Occupying a lovely corner plot position having gardens to the front, side and rear of the property. With accommodation totalling over 1300sqft, in brief comprising: entrance hall, wet room, front sitting room opening into a garden room and a spacious kitchen/diner. To the first floor there are four good size bedrooms, a shower room and bathroom. Approached via a driveway leading to a double garage, an early internal viewing is strongly recommended.Location - Sheepy Magna is a delightful village located close to the Leicestershire and Warwickshire border. In the village there is a primary school classified as outstanding in the latest ofsted inspection, a church, public house, the famous San Giovanni restaurant and fishing lake. Schools nearby include the highly regarded Dixie Grammar located at the nearby town of Market Bosworth and Twycross House school is also close by. The nearby towns of Athertone and Market Bosworth between them offer a wealth of shopping opportunities, health care surgeries, sports clubs and eateries. There is excellent access to the motorway network via the A5.Atherstone - 2.1 milesMarket Bosworth - 6.2 milesCoventry - 19.1 milesLeicester - 19.0 milesBirmingham international airport - 20.9 milesAccommodation Details - Ground Floor - A front entrance porch with door leads through into the hallway with staircase rising to the first floor, fitted cloaks cupboard and entry into a ground floor wetroom/WC. Off to the right is a spacious 19ft sitting room with feature fireplace, window to the front elevation and double opening doors into the garden room with window to the rear elevation overlooking the garden. To the rear of the property is a bright and spacious kitchen/diner with the kitchen area having a good range of Shaker style eye level and base units with ample preparation surfaces and complimentary uplifts. There is a fitted gas hob with extractor hood and splashback over, built-in double oven, microwave, integrated fridge freezer and pull out larder cupboard. There is a window and door to the rear elevation with a further window in the dining area.First Floor - From the main entrance hall the staircase rises to a first floor landing with doors leading off to all four excellent size bedrooms and a family bathroom. There is also a separate shower room and built in airing cupboard.Outside - Externally the property occupies a corner plot with gardens to the front, side and rear. A gated gravelled driveway leads to the attached double garage with side pedestrian access leading to the rear garden which is mainly laid to lawn with a paved patio, variety of trees, shrubs and mature borders.Viewing Arrangements - Strictly by prior appointment via the agents Howkins & Harrison Tel:01827-718021 Option 1Local Authority - Hinckley and Bosworth Council - Tel: 01455-238141Council Tax - Band - EFixtures And Fittings - Only those items in the nature of fixtures and fittings mentioned in these particulars are included in the sale. Other items are specifically excluded. None of the appliances have been tested by the agents and they are not certified or warranted in any way.Services - None of the services have been tested and purchasers should note that it is their specific responsibility to make their own enquiries of the appropriate authorities as to the location, adequacy and availability of mains water, electricity, gas and drainage services.Floorplan - Howkins & Harrison prepare these plans for reference only. They are not to scale.Additional Services - Do you have a house to sell? Howkins and Harrison offer a professional service to home owners throughout the Midlands region. Call us today for a Free Valuation and details of our services with no obligation whatsoever.Important Information - Every care has been taken with the preparation of these Sales Particulars, but complete accuracy cannot be guaranteed. In all cases, buyers should verify matters for themselves. Where property alterations have been undertaken buyers should check that relevant permissions have been obtained. If there is any point, which is of particular importance let us know and we will verify it for you. These Particulars do not constitute a contract or part of a contract. All measurements are approximate. The Fixtures, Fittings, Services & Appliances have not been tested and therefore no guarantee can be given that they are in working order. Photographs are provided for general information and it cannot be inferred that any item shown is included in the sale. Plans are provided for general guidance and are not to scale.BrochuresPDF BROCHURE - 21 Meadow Close.pdf
Location
Address
Meadow Close, Sheepy Magna, CV9
City
Sheepy Magna
Features And Finishes
Detached family home, Sought after village location, Spacious lounge and garden room, Kitchen breakfast room, Ground floor wetroom/WC, Bathroom and separate shower room, Enviable corner plot, Double garage and driveway
Legal Notice
Our comprehensive database is populated by our meticulous research and analysis of public data. MirrorRealEstate strives for accuracy and we make every effort to verify the information. However, MirrorRealEstate is not liable for the use or misuse of the site's information. The information displayed on MirrorRealEstate.com is for reference only.
Real Estate Broker
Howkins & Harrison LLP, Atherstone
Brokerage
Howkins & Harrison LLP, Atherstone
Profile Brokerage WebsiteTop Tags
Likes
0
Views
30
Related Homes
