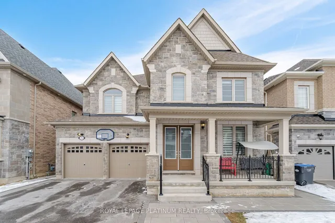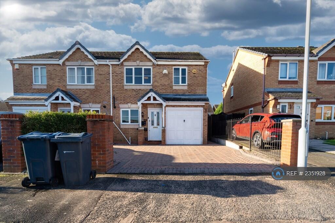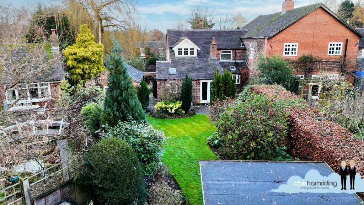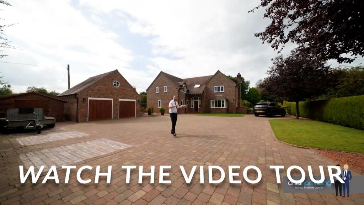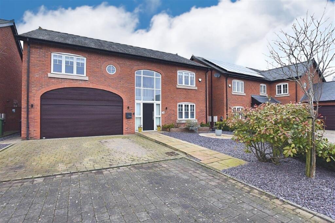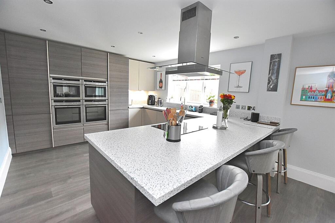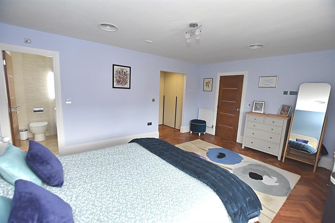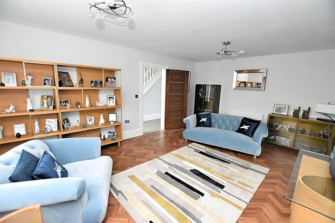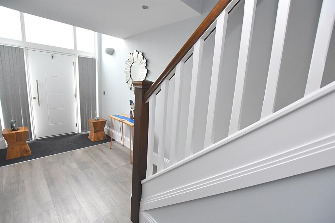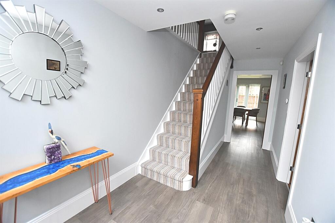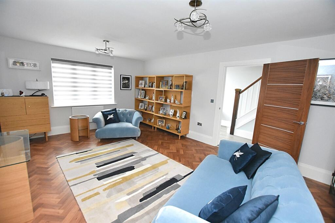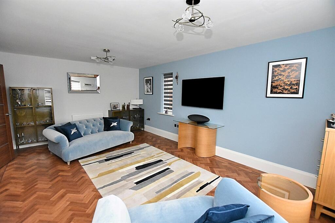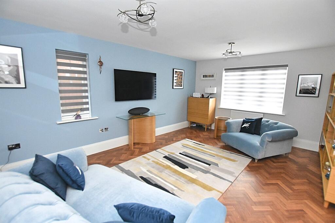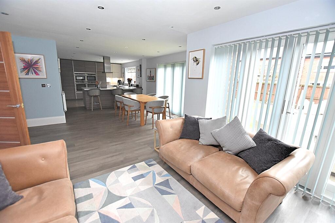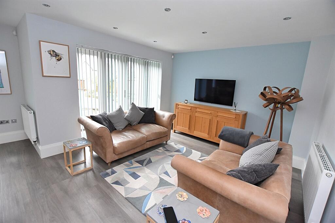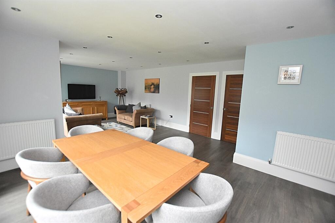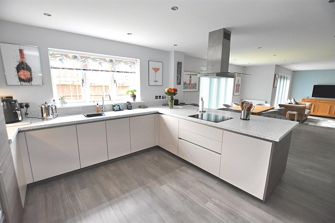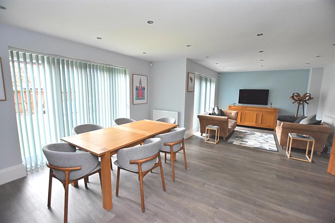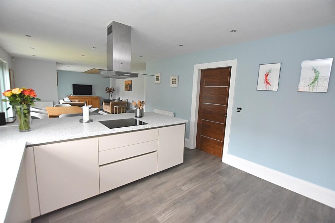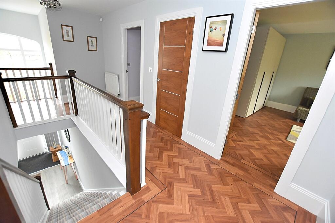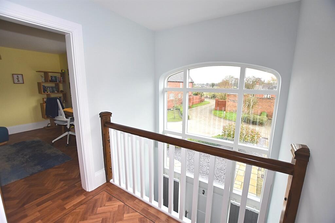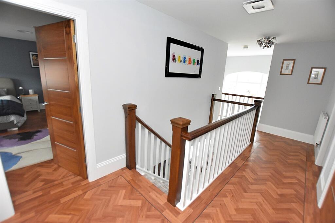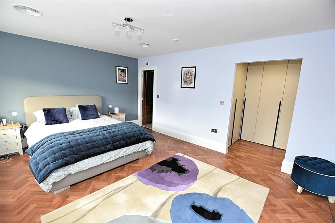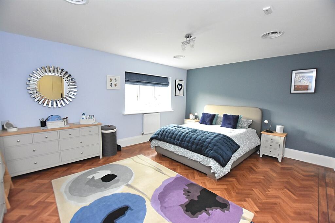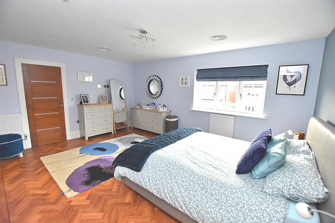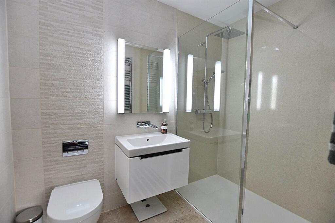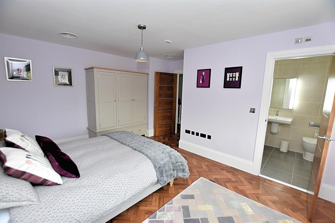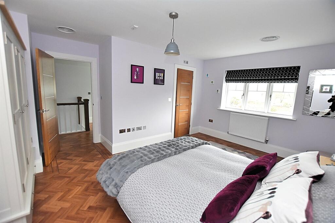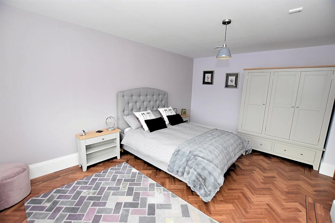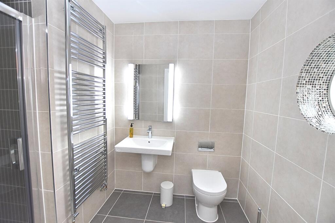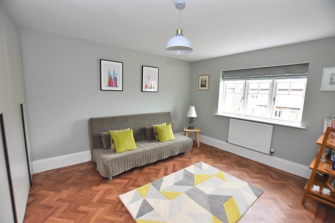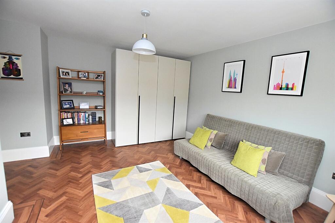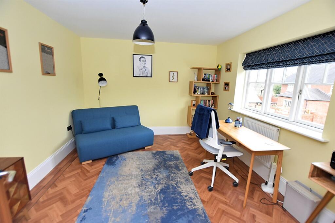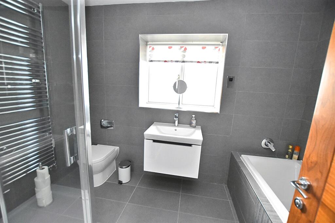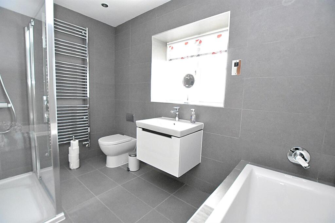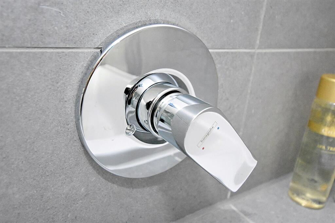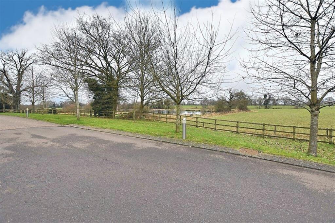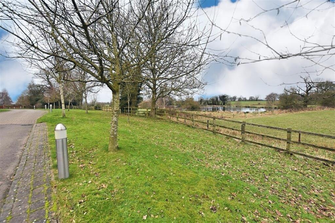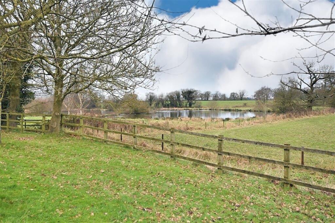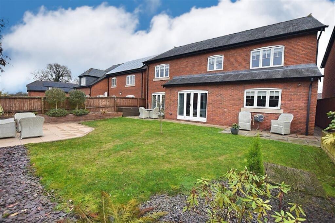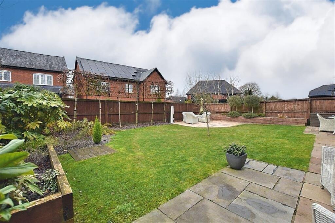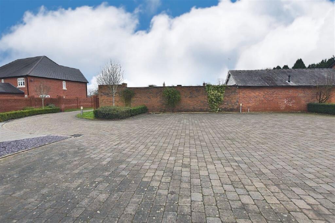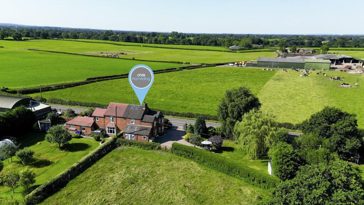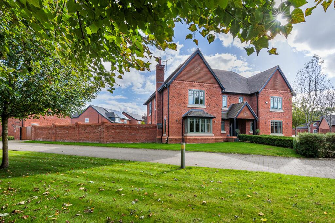Meadowside, Smallwood, Sandbach
For Sale : GBP 850000
Details
Bed Rooms
4
Bath Rooms
3
Property Type
Detached
Description
Property Details: • Type: Detached • Tenure: N/A • Floor Area: N/A
Key Features: • A stunning and highly regarded freehold development • All Meadowside residents have access to the 6 acre Mere surrounding the development • A much improved and enhanced family home • Many named brands including Amtico and Karndean Flooring, SieMatic Kitchen, NEFF integrated appliances, Villeroy and Boch sanitary ware, Hansgrohe chrome fittings to name a few • Living room along with a living dining kitchen which is almost 40ft in length • Four large double bedrooms and three bathrooms (two being en-suite) • Double garage and ample parking along with visitors parking • Beautifully presented throughout • Delightful rear garden with Porcelain tiled patio
Location: • Nearest Station: N/A • Distance to Station: N/A
Agent Information: • Address: 14 The Square, Holmes Chapel, CW4 7AB
Full Description: A stunning and imposing executive detached family residence in the sought after Meadowside development completed to the highest of standards by Rowland Homes with access to The Mere and meadowland of approximately 5.8 acres. An absolutely stunning, well maintained, tastefully presented and enhance family home. The property has been improved throughout with many high specification, brand names including Amtico and Karndean flooring, Staron solid worksurface to the kitchen, Villeroy and Boch sanitary ware with Hansgrohe chrome fittings, SieMatic Kitchen, NEFF integrated appliances with Franke sink and tap to the kitchen and utility - to name but a few. The property also benefits from a remote control air conditioning ceiling vent system to bedrooms one and two along with Electric garage door. The quality of fittings are evident the minute you walk into the entrance hallway, with its vaulted ceiling and staircase to the first floor. The living room is a large space and overlooks the front while the heart of the home has got to be the open plan living dining kitchen across the rear of this home. Being almost 40ft in length, there is plenty of space for a large dining table and a family area, both of which have doors opening to the garden. The kitchen is fitted with a range two tone units, off which is a utility room which is fitted with units matching the kitchen. The utility room also has a door to the side, integral door to the garage and a downstairs wc. To the first floor there are four large double bedrooms, the master bedroom has a dressing area, which is fitted with a range of wardrobes and a three piece modern white en-suite shower room. Bedroom two also has a generous three piece en-suite shower room while the main family bathroom is fitted with a four piece white suite. Meadowside is a popular development, each property having ample parking along with a visitors parking area. The rear garden has a porcelain tiled patio area, fence boundaries and a good selection of shrubs. The residents of Meadowside all have access to the 6 acre Mere surrounding the development.Brochuresbrochure.pdf
Location
Address
Meadowside, Smallwood, Sandbach
City
Smallwood
Features And Finishes
A stunning and highly regarded freehold development, All Meadowside residents have access to the 6 acre Mere surrounding the development, A much improved and enhanced family home, Many named brands including Amtico and Karndean Flooring, SieMatic Kitchen, NEFF integrated appliances, Villeroy and Boch sanitary ware, Hansgrohe chrome fittings to name a few, Living room along with a living dining kitchen which is almost 40ft in length, Four large double bedrooms and three bathrooms (two being en-suite), Double garage and ample parking along with visitors parking, Beautifully presented throughout, Delightful rear garden with Porcelain tiled patio
Legal Notice
Our comprehensive database is populated by our meticulous research and analysis of public data. MirrorRealEstate strives for accuracy and we make every effort to verify the information. However, MirrorRealEstate is not liable for the use or misuse of the site's information. The information displayed on MirrorRealEstate.com is for reference only.
Real Estate Broker
Gascoigne Halman, Holmes Chapel
Brokerage
Gascoigne Halman, Holmes Chapel
Profile Brokerage WebsiteTop Tags
Likes
0
Views
46
Related Homes
