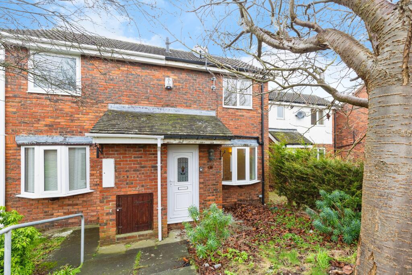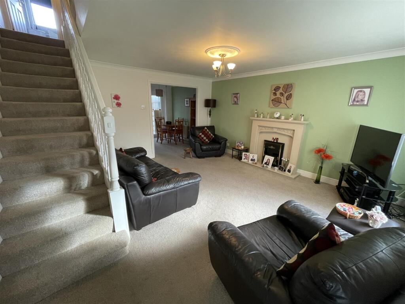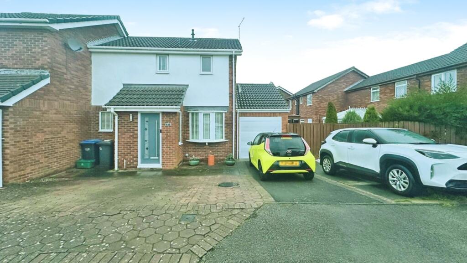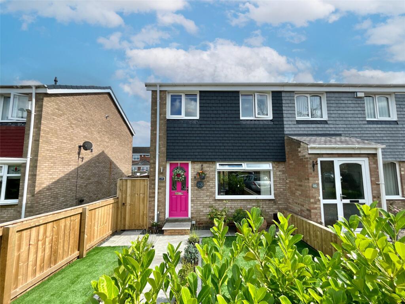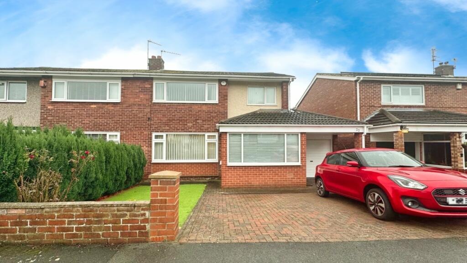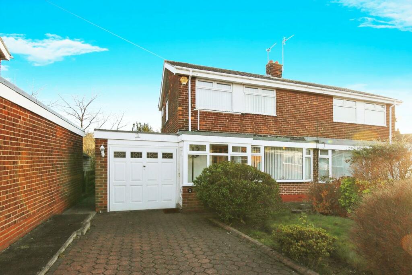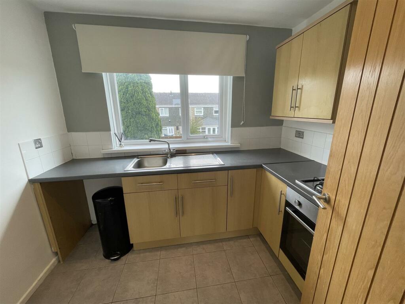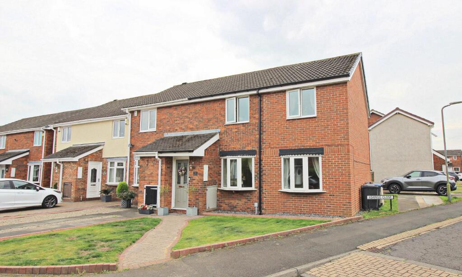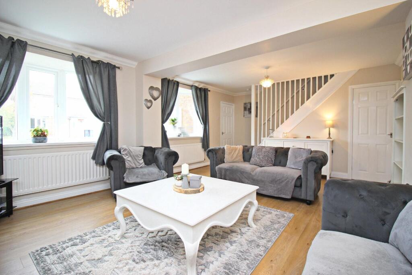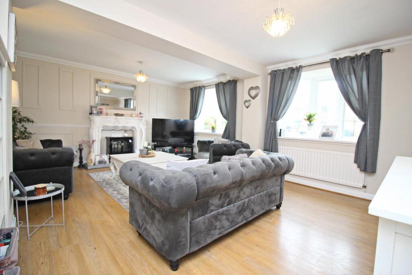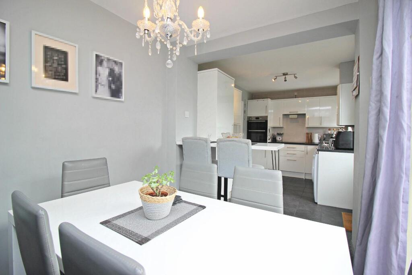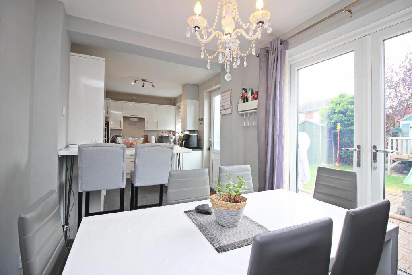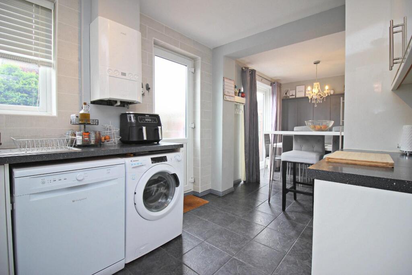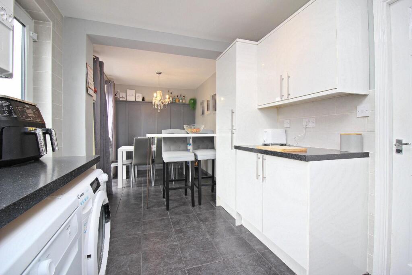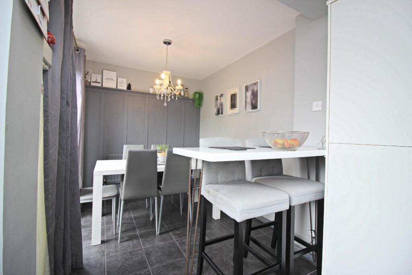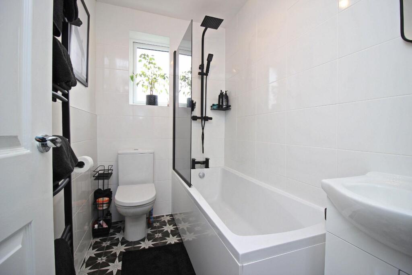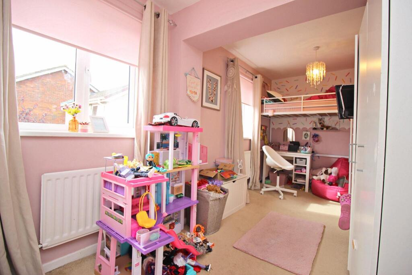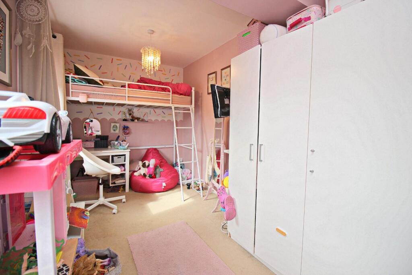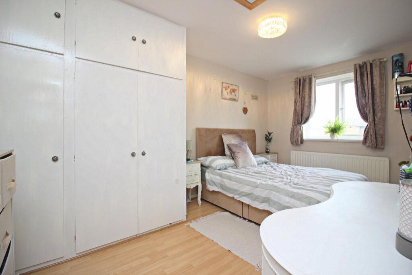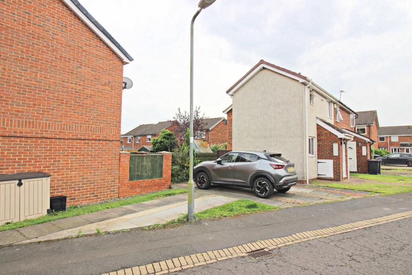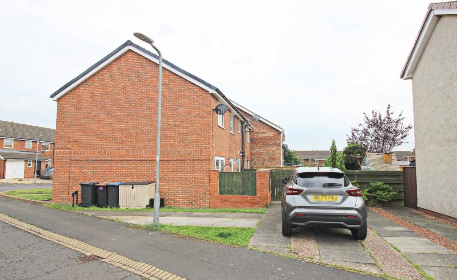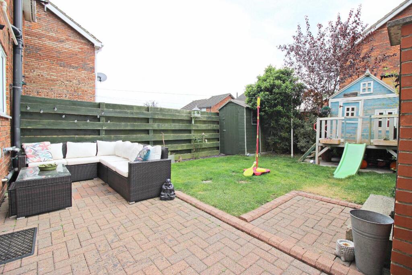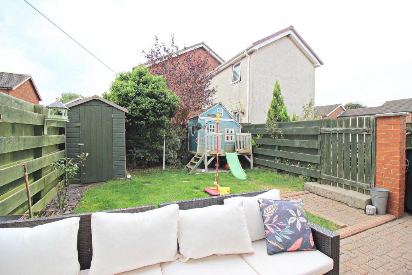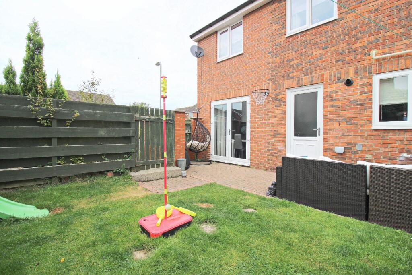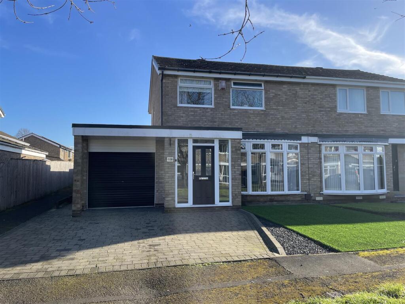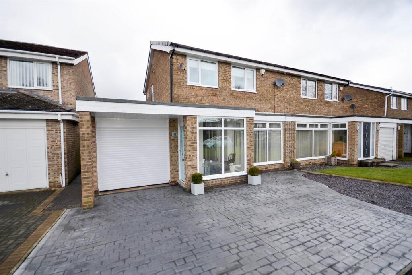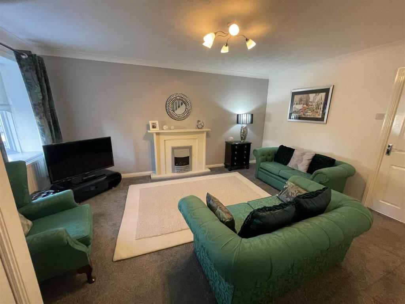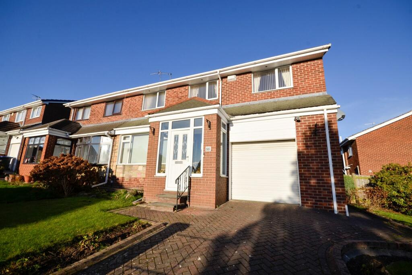Melbeck Drive, Ouston, Chester Le Street
For Sale : GBP 199500
Details
Bed Rooms
3
Bath Rooms
1
Property Type
Semi-Detached
Description
Property Details: • Type: Semi-Detached • Tenure: N/A • Floor Area: N/A
Key Features: • FREEHOLD • STUNNING PRESENTATION THROUGHOUT • GREATLY EXTENDED • 3 DOUBLE BEDROOMS • BEAUTIFUL RE-FITTED BATHROOM • 22FT DINING KITCHEN WITH FRENCH DOORS • PARKING FOR 2 CARS • FLOORED LOFT SPACE WITH VELUX WINDOW • EXCELLENT ESTATE • VIEWING RECOMMENDED
Location: • Nearest Station: N/A • Distance to Station: N/A
Agent Information: • Address: 45 Front Street Chester Le Street DH3 3BH
Full Description: ** FREEHOLD ** STUNNING PRESENTATION THROUGHOUT ** GREATLY EXTENDED ** 3 DOUBLE BEDROOMS ** BEAUTIFUL RE-FITTED BATHROOM ** 22FT DINING KITCHEN WITH FRENCH DOORS ** PARKING FOR 2 CARS ** FLOORED LOFT SPACE WITH VELUX WINDOW ** EXCELLENT ESTATE **This exceptional, greatly extended freehold family home is located within a traditionally highly sought-after development and is presented to an excellent standard throughout.Internally, the layout boasts an entrance porch, an incredibly large lounge with two bay windows allowing for ample natural lighting, a fantastic 22ft dining kitchen with French doors, 3 double bedrooms, and a gorgeous re-fitted bathroom suite.Externally, the property offers parking via driveway for 2 cars, as well as front and rear gardens.Additional amenities include gas-fired central heating, full uPVC double glazing throughout, and a floored loft space with a Velux window.Situated within the esteemed Urpeth Grange estate, Melbeck Drive offers convenient access to Chester-le-Street, Birtley, and the A1(M), facilitating easy travel throughout the region. Furthermore, the property enjoys proximity to a wealth of amenities and well-regarded local schooling, making it an ideal choice for discerning families seeking the perfect home.Ground Floor - Entrance Porch - Lounge - 6.8 x 4.3 max (22'3" x 14'1" max) - Kitchen / Diner - 6.8 x 2.5 (22'3" x 8'2") - First Floor - Landing - Bedroom - 4.5 x 2.8 (14'9" x 9'2") - Bedroom - 3.5 x 3 (11'5" x 9'10") - Bedroom - 5.1 x 2.2 (16'8" x 7'2") - Bathroom - 2.4 x 1.5 (7'10" x 4'11") - Agent's Notes - Electricity Supply: MainsWater Supply: MainsSewerage: MainsHeating: Gas Central HeatingBroadband: Basic 4 Mbps, Superfast 80 Mbps, Ultrafast 1,139 MbpsMobile Signal/Coverage: AverageTenure: FreeholdCouncil Tax: Durham County Council, Band B - Approx. £1,891 p.aEnergy Rating: CDisclaimer: The preceding details have been sourced from the seller and OnTheMarket.com. Verification and clarification of this information, along with any further details concerning Material Information parts A, B & C, should be sought from a legal representative or appropriate authorities. Robinsons cannot accept liability for any information provided.BrochuresMelbeck Drive, Ouston, Chester Le StreetBrochure
Location
Address
Melbeck Drive, Ouston, Chester Le Street
City
Ouston
Features And Finishes
FREEHOLD, STUNNING PRESENTATION THROUGHOUT, GREATLY EXTENDED, 3 DOUBLE BEDROOMS, BEAUTIFUL RE-FITTED BATHROOM, 22FT DINING KITCHEN WITH FRENCH DOORS, PARKING FOR 2 CARS, FLOORED LOFT SPACE WITH VELUX WINDOW, EXCELLENT ESTATE, VIEWING RECOMMENDED
Legal Notice
Our comprehensive database is populated by our meticulous research and analysis of public data. MirrorRealEstate strives for accuracy and we make every effort to verify the information. However, MirrorRealEstate is not liable for the use or misuse of the site's information. The information displayed on MirrorRealEstate.com is for reference only.
Real Estate Broker
Robinsons, Chester Le Street
Brokerage
Robinsons, Chester Le Street
Profile Brokerage WebsiteTop Tags
Likes
0
Views
43
Related Homes
