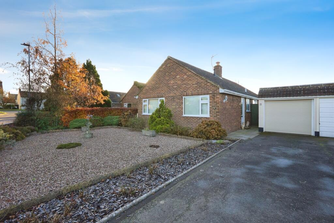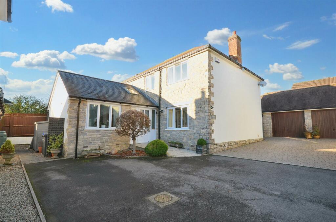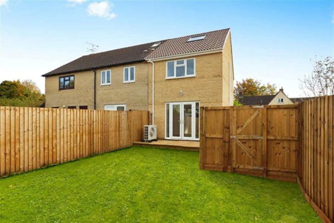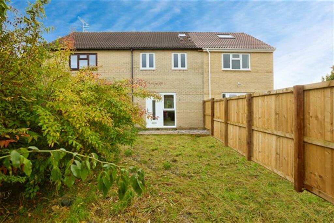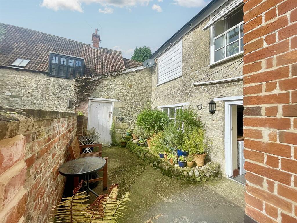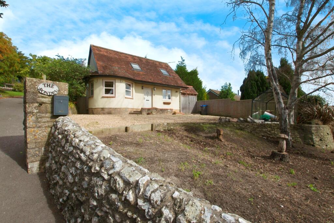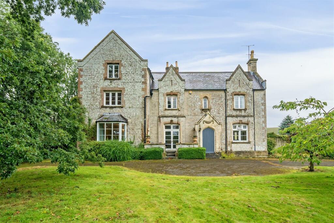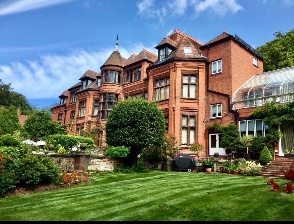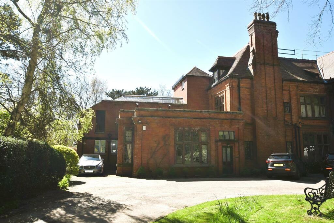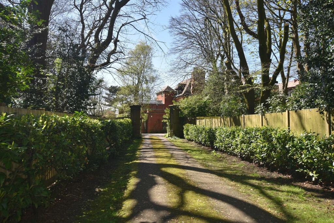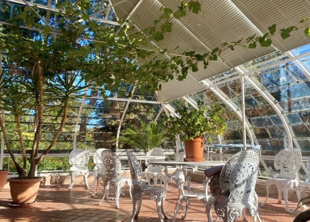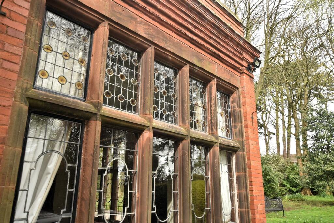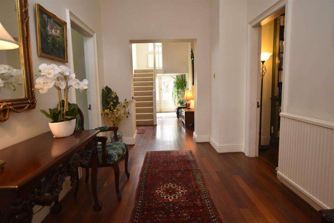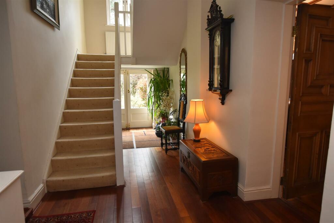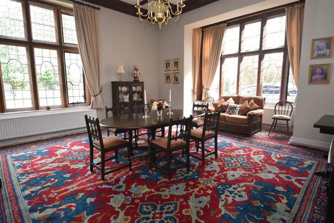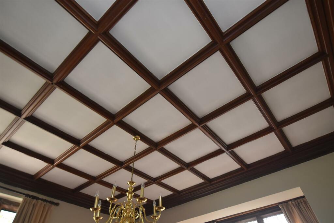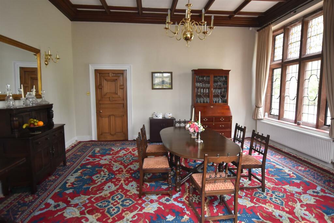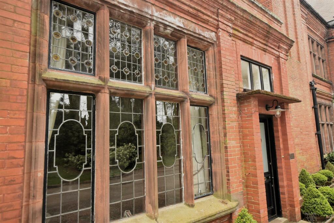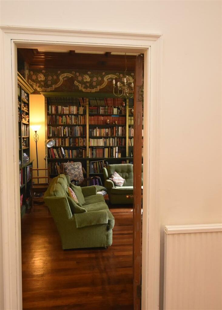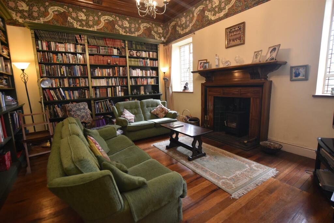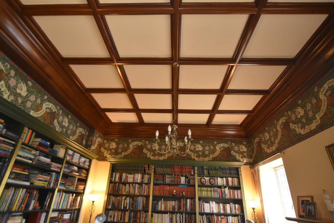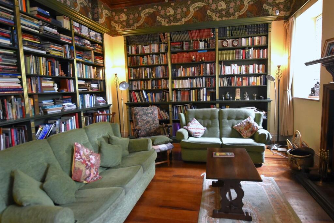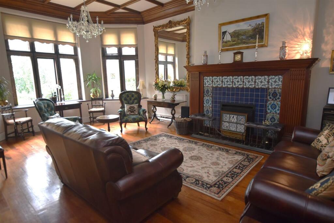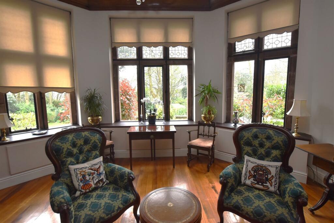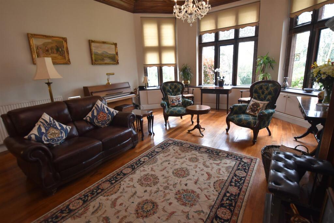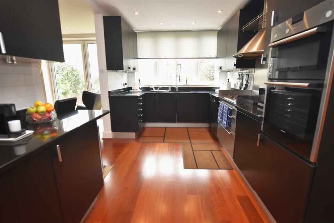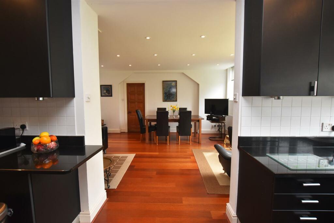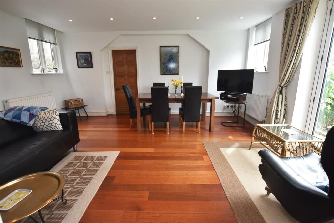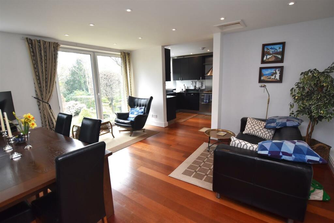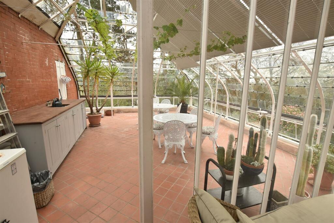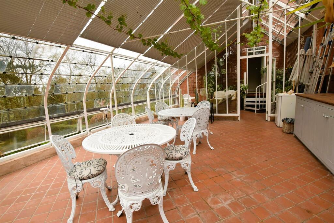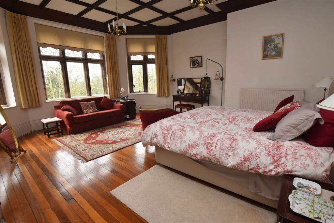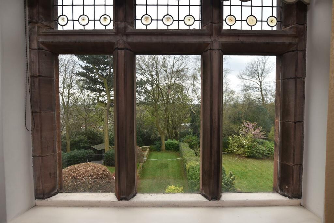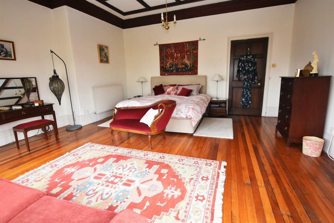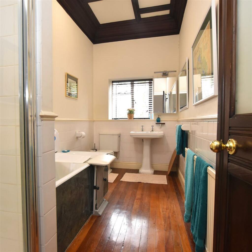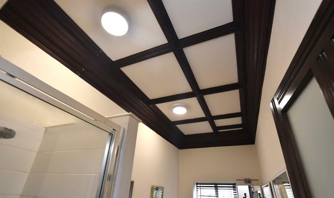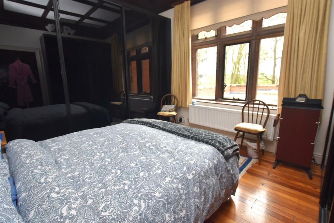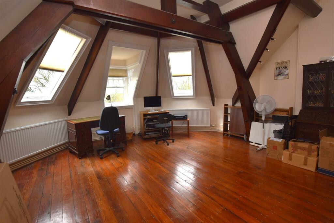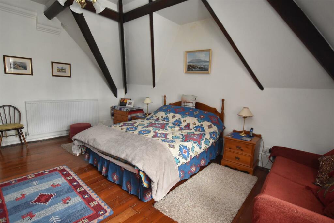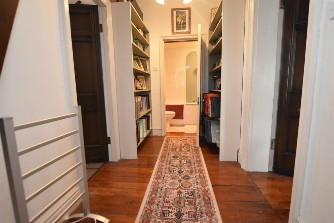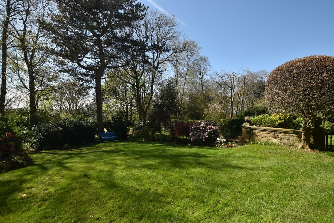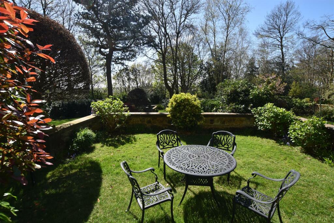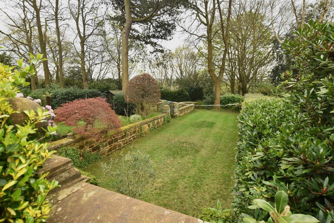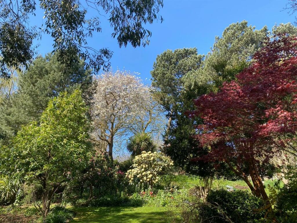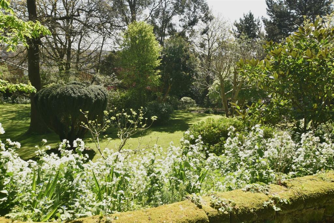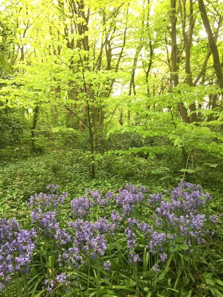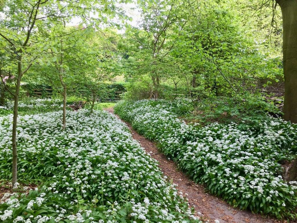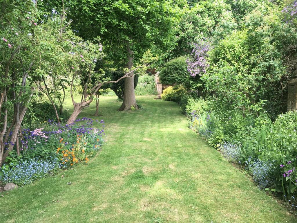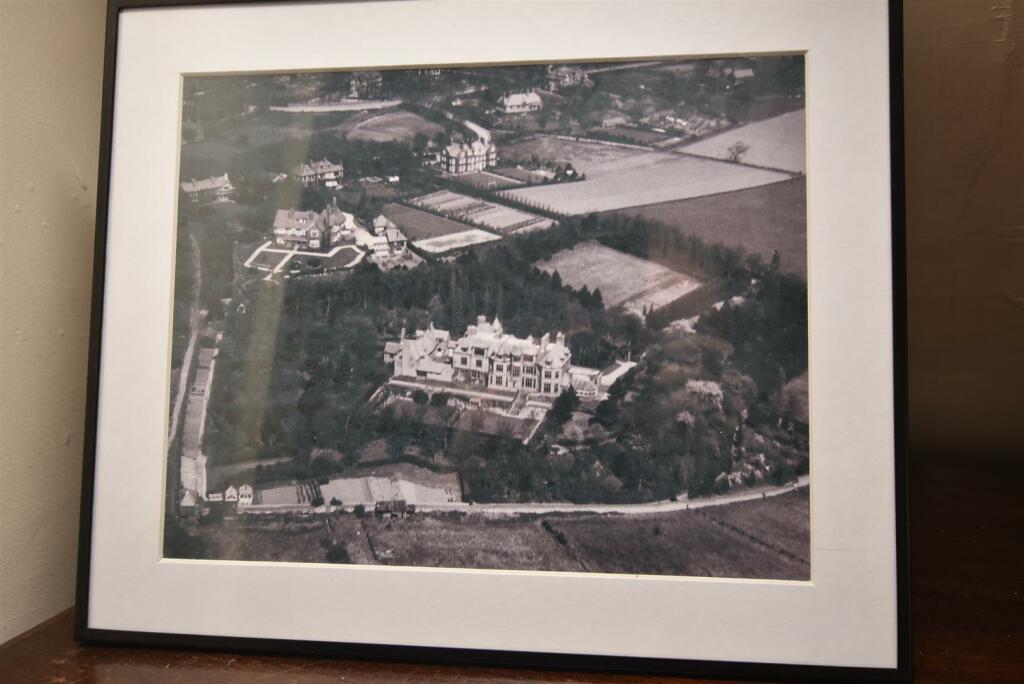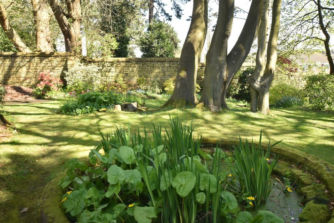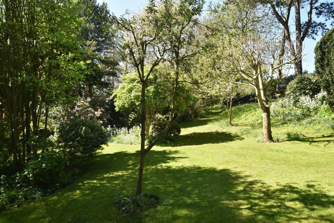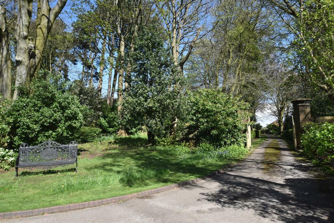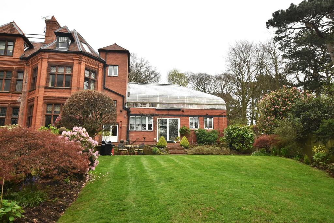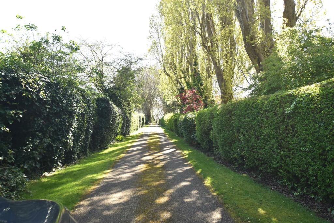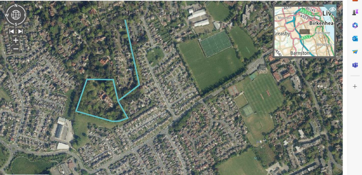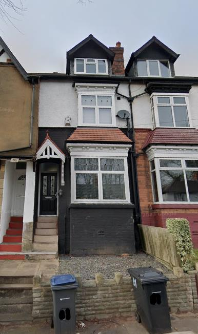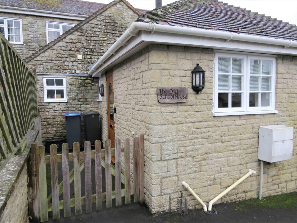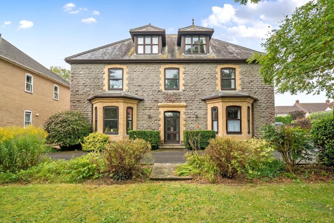Mere Hall, Oxton
For Sale : GBP 775000
Details
Bed Rooms
4
Bath Rooms
2
Property Type
Character Property
Description
Property Details: • Type: Character Property • Tenure: N/A • Floor Area: N/A
Key Features: • Grade II Listed home • Set in 4.5 acres of communal gardens • With own private, proportionate gardens • Access for 0.3km of private drive • Accommodation comprises four bedrooms, • With four reception rooms • Two bathrooms • Fabulous views • Close to all usual amenities • A leasehold property
Location: • Nearest Station: N/A • Distance to Station: N/A
Agent Information: • Address: 377 Woodchurch Road, Birkenhead, CH42 8PE
Full Description: A splendid example of the architecture of one Edmund Kirby. Mere Hall, Grade II listed, was built circa 1880 for the pleasure of John Gray Hill, solicitor. Born in Liverpool, Kirby is known for his many church designs and gentlemen's residences such as Rathmore and Dee House. Most of his work pertains to the Northwest of England. Approached via a private treelined drive, some 0.3km long, Mere Hall stands within approximately four and a half acres of beautiful woodland gardens, the majority of which sweep across the south and south west of the Hall. These exceptional gardens offer a vast array of tree specimens, horticultural colours and displays. Many years ago, Mere Hall was converted into just five individual residences, a significant part of which comprises East Wing. The Mews and Coach House continue around the courtyard. In addition to the private acreage surrounding Mere Hall, East Wing enjoys its own private gardens, proportionate to the considerable accommodation on offer...Of course there is much history to Mere Hall and of East Wing for us to share perhaps at some later juncture, along with much architectural detail to look out for from both within, as well as across the externals of the property. Of extra special delight are those to be found within East Wing.We have chosen one or two of the features within our slide show of photographs such as the Padouk hardwood boxed panelled ceilings, the mahogany floors, 16th century tiling to one fireplace. Of course the 33' Glass House or conservatory, positioned at first floor level is a particular attraction....Should you take a look at our drone footage, you'll appreciate the orientation of the house at its best from this, with its elevated position standing along Noctorum Ridge with a fabulous view across Wirral. The perimeter of Mere Hall to the east and west are defined by handsome listed sandstone walls. On approach along this hugely attractive private drive you will first see East Wing, its parking immediately in front and of course its own entrance. Note, if you will, the gardens to the front of Mere Hall are, whilst not physically defined, individually divided between some residents.We say the internal accommodation is as spectacular indeed probably more so than our slide show of photographs suggest. A hugely welcoming, beautiful entrance hall runs from front to rear giving immediate access to the garden. There are three entertaining rooms; living room, dining room and library; each very much with their own characteristics and ambience. Each reception room magnificent, offering quite beautiful architectural detail.In contrast, the family kitchen is a contemporary affair, of course, with a comprehensive working kitchen area separate from yet open to a sizeable family room. Room enough indeed for a family table and settees. (Also with access and views to the garden). Off here are: boot room/utility/wc etc.Up at first floor landing and to the right, step up and into the conservatory. A fabulously intriguing glass house 'room' with some of the very best views south and south westwards through the canopy of trees and over towards mid wirral. This piece, we understand, was dismantled and brought from a period home in Christleton, Cheshire. Whilst it is an exceptionally peaceful place to sit and enjoy it very much gives the sense for excellent and unusual entertaining space too; something our client can confirm.Across the landing and to the master bedroom. A considerably large bedroom with more beautiful windows and views. The second bedroom to this floor has an easterly view; has access to loft space and wardrobes. A four piece bathroom suite services this floor, a bathroom with its own box paneled ceiling, no less.The second floor has a spectacular view from within the front bedroom, whilst the splendid detail to the architectural roof truss is apparent and another key feature together with the richness of the original floor boarding.Referencing the gardens once more, much can be seen from our stills and drone footage. We highlight the boundary via an aerial map outlining the same. We came cross an old photo frame which we have also added. The contrast of landscape usage from then, compared to now are apparent; fair to say this untainted and secluded acreage remains just that.Locator - Taken blind folded and deposited within this spectacular setting we believe you’d be hard pressed to appreciate that you were standing in the middle of suburbia. And that fact of course lends another major attraction to East Wing -may if there weren’t enough already. What a pleasure it may be for you to cycle your children to Birkenhead School for example; a cycle that would take no more than ten minutes. Or take the car, drop them off here or at BHSA for girls or St Anselm’s College for boys and carry on towards the tunnel for the city - that, traffic dependant will take just about the same time, maybe five minutes more. The access for the motorway for Chester is a similar time of travel. For directions please Sat Nav: CH43 9TZBrochuresMere Hall (D).pdfBrochure
Location
Address
Mere Hall, Oxton
City
Mere Hall
Features And Finishes
Grade II Listed home, Set in 4.5 acres of communal gardens, With own private, proportionate gardens, Access for 0.3km of private drive, Accommodation comprises four bedrooms,, With four reception rooms, Two bathrooms, Fabulous views, Close to all usual amenities, A leasehold property
Legal Notice
Our comprehensive database is populated by our meticulous research and analysis of public data. MirrorRealEstate strives for accuracy and we make every effort to verify the information. However, MirrorRealEstate is not liable for the use or misuse of the site's information. The information displayed on MirrorRealEstate.com is for reference only.
Real Estate Broker
Brennan Ayre O'Neill, Prenton
Brokerage
Brennan Ayre O'Neill, Prenton
Profile Brokerage WebsiteTop Tags
Likes
0
Views
51
Related Homes
