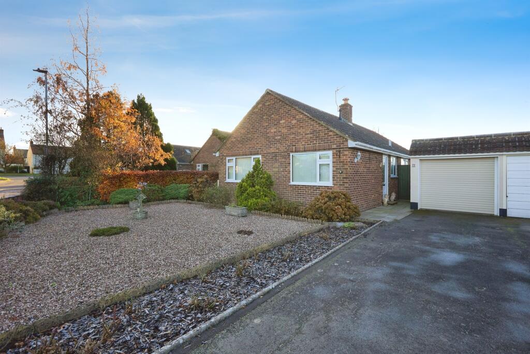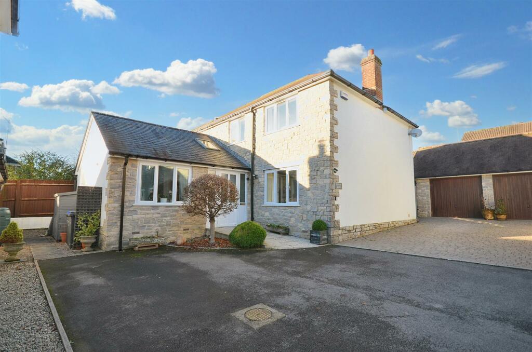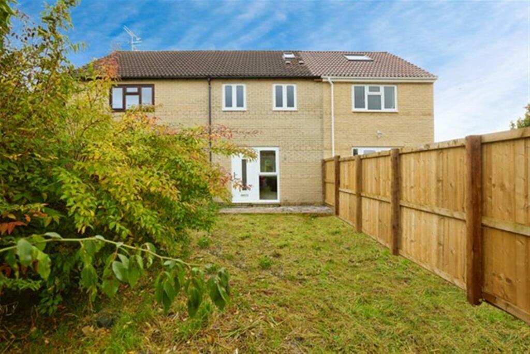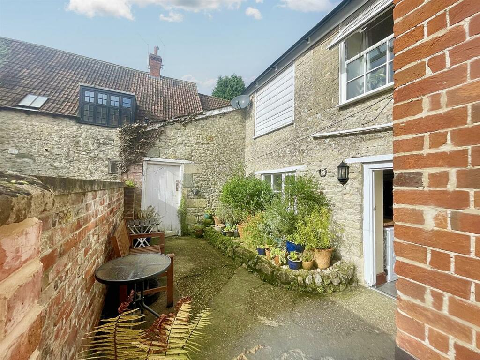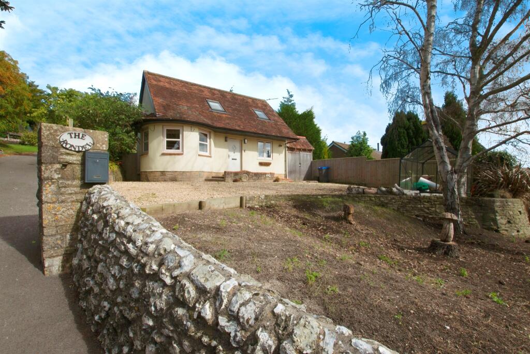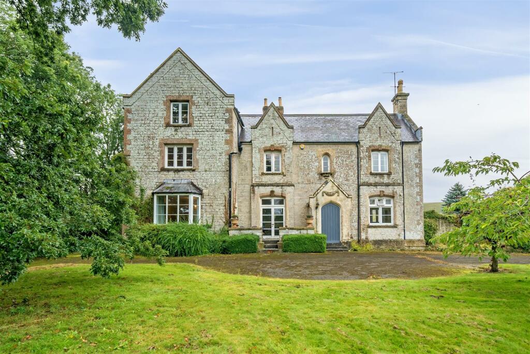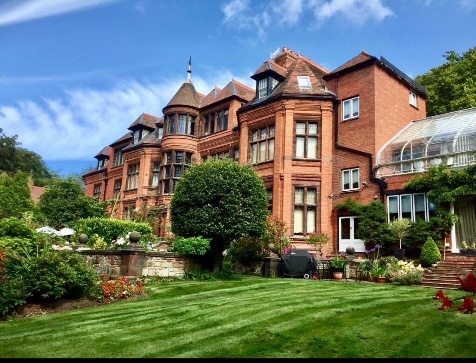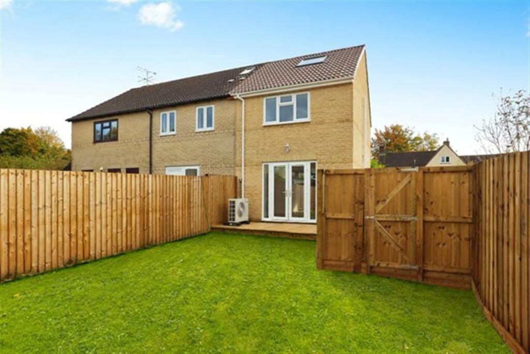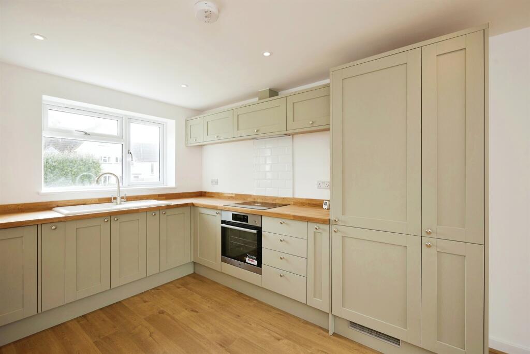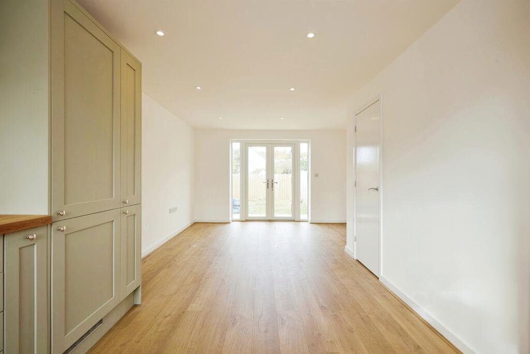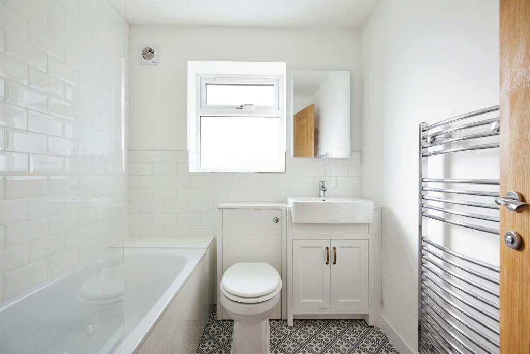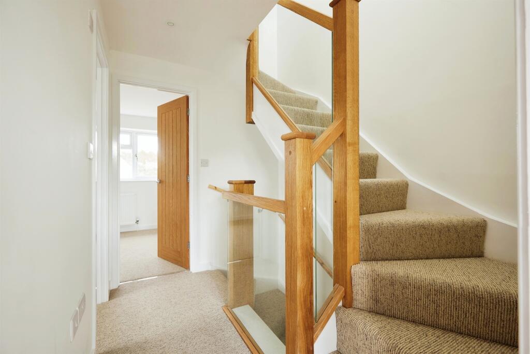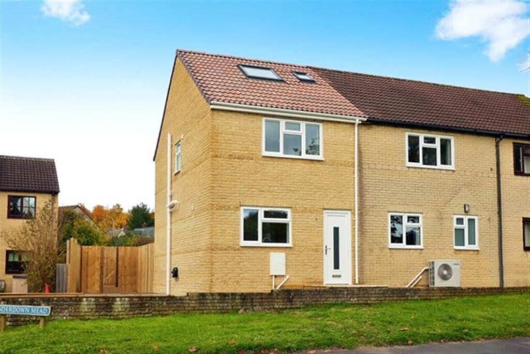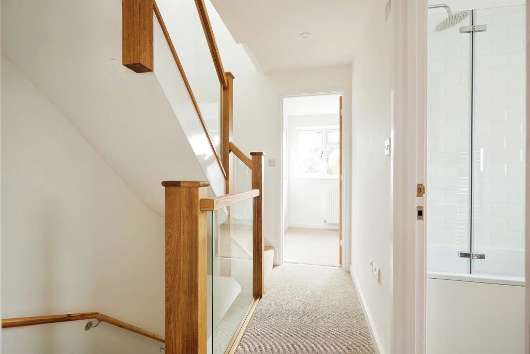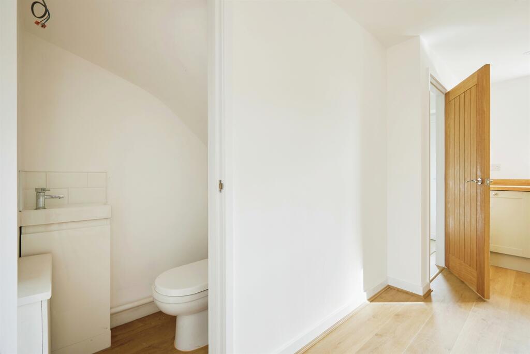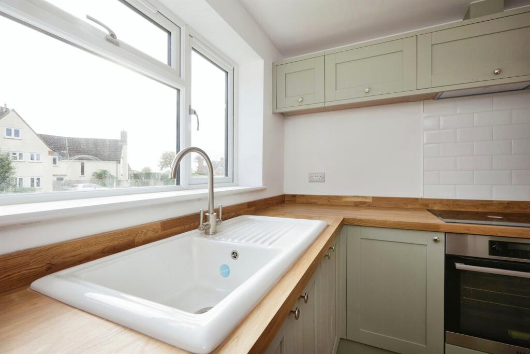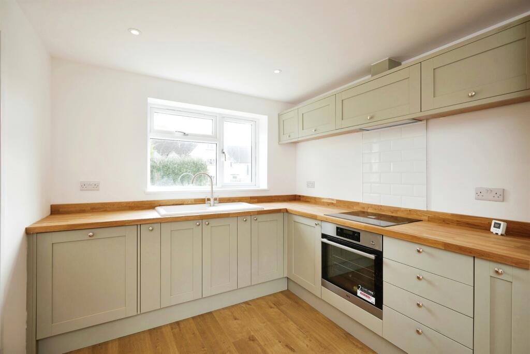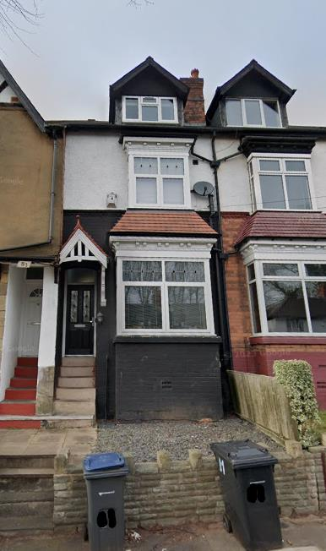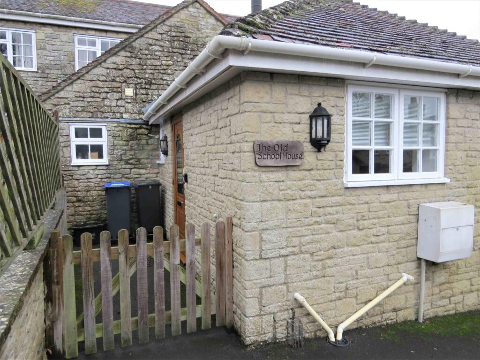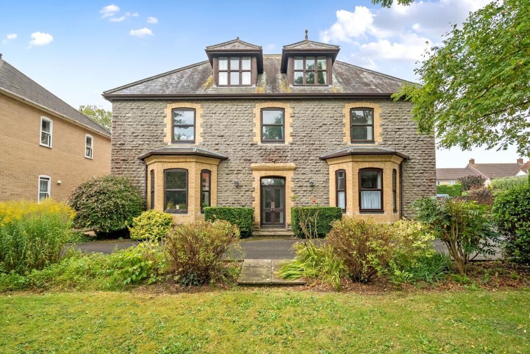White Road, Mere, Warminster
For Sale : GBP 290000
Details
Bed Rooms
3
Bath Rooms
2
Property Type
End of Terrace
Description
Property Details: • Type: End of Terrace • Tenure: N/A • Floor Area: N/A
Key Features: • MOVE IN NOW, READY AND WAITING TO BE YOUR NEW HOME! • Flooring fitted throughout • Modern Open Plan Living with a stylish Modern Kitchen complete with Integrated Appliances • Air Source Heat Pump and Underfloor Heating • Private rear garden AND Parking with EV charging point • High Specification • Home Assure 10 Year Warranty • Prime Village Location
Location: • Nearest Station: N/A • Distance to Station: N/A
Agent Information: • Address: 4 High Street Gillingham SP8 4QT
Full Description: SUMMARYWhether you are looking for a family home or a sophisticated village retreat, this 3 Bedroom property offers the perfect blend of style, functionality, and location. Look at this Garden, a great space for the family and entertaining! There is private parking too.DESCRIPTIONPlot 3A Underdown Mead is a beautifully presented, three-bedroom, end-of-terrace home, thoughtfully designed and extensively modernised to offer stylish living across three levels. Situated in a desirable village setting, this property combines contemporary comforts with an elegant, open-plan layout, making it ideal for families or professionals seeking a high-quality residence in a prime location.Upon entering, you are welcomed into an open-plan living area, featuring a spacious and light-filled layout, perfect for both everyday living and entertaining. The heart of the home is its high-specification kitchen, which has been fitted with appliances and a sleek, minimalist design. The Living area allows access to the private rear garden via French doors, offering enjoyment of the enclosed rear garden, patio, and lawn. There is also a convenient gate way leading to the rear parking.Kitchen Dimensions: 23'0 x 12'10 maximumModern, streamlined design with Shaker style cabinetry in a soft Sage Matte finish, complemented by elegant wood effect worktops.Appliances Included:Electric Oven with Extractor Hood: A contemporary built-in oven, ideal for culinary enthusiasts.Induction Hob: Safe and efficient, with precise heat control.Fridge-Freezer: Integrated unit providing ample storage for fresh and frozen goods.Washing Machine: Integrated for convenience.The kitchen seamlessly flows into the dining and living area, allowing for a flexible space that's perfect for hosting family dinners or social gatherings.Heating & Comfort The ground floor benefits from underfloor heating, powered by an air source heat pump. This eco-friendly heating solution ensures the home stays warm while maintaining energy efficiency. The underfloor heating system provides uniform warmth, enhancing comfort and reducing energy costs.First Floor The first floor is dedicated to two well-proportioned bedrooms and a family bathroom.Bedroom 2:Dimensions: 10' x 8'.Features a built-in wardrobe, offering excellent storage without compromising on floor space.Bedroom 3:Dimensions: 9'11" x 8'4".Comes equipped with a double built-in wardrobe, providing ample storage for clothing and personal items.Family Bathroom The family bathroom has been finished to a high standard, featuring:Full Tiling: Floor-to-ceiling tiles create a sophisticated and durable finish.Tiled statement Flooring: Complementary tiles on the floor add to the seamless look.Modern Chrome fixtures and fittings, such as Glass Shower screen to Bath, shower fittings over bath, wall hung Towel rail heater and concealed WC cistern and Vanity sink provide a sleek and contemporary feel.Second Floor The second floor is dedicated entirely to the master suite, offering a private and serene space.Bedroom 1 (Master Suite):Dimensions: 13' x 13'11" (maximum).A spacious retreat featuring eaves storage and a skylight, flooding the room with natural light and providing a tranquil atmosphere.The room's layout maximizes both living and storage space, making it an ideal spot for relaxation.Internal Finishes Oak and Glass Staircase balustradeFloor to ceiling tiled family bathroomBrand new, stylish Howdens Kitchen with Integrated appliancesSmooth white emulsion finish to ceilings throughoutNeutral paint finish to all internal walls1. MONEY LAUNDERING REGULATIONS - Intending purchasers will be asked to produce identification documentation at a later stage and we would ask for your co-operation in order that there will be no delay in agreeing the sale. 2: These particulars do not constitute part or all of an offer or contract. 3: The measurements indicated are supplied for guidance only and as such must be considered incorrect. 4: Potential buyers are advised to recheck the measurements before committing to any expense. 5: Connells has not tested any apparatus, equipment, fixtures, fittings or services and it is the buyers interests to check the working condition of any appliances. 6: Connells has not sought to verify the legal title of the property and the buyers must obtain verification from their solicitor.BrochuresFull Details
Location
Address
White Road, Mere, Warminster
City
Mere
Features And Finishes
MOVE IN NOW, READY AND WAITING TO BE YOUR NEW HOME!, Flooring fitted throughout, Modern Open Plan Living with a stylish Modern Kitchen complete with Integrated Appliances, Air Source Heat Pump and Underfloor Heating, Private rear garden AND Parking with EV charging point, High Specification, Home Assure 10 Year Warranty, Prime Village Location
Legal Notice
Our comprehensive database is populated by our meticulous research and analysis of public data. MirrorRealEstate strives for accuracy and we make every effort to verify the information. However, MirrorRealEstate is not liable for the use or misuse of the site's information. The information displayed on MirrorRealEstate.com is for reference only.
Related Homes
