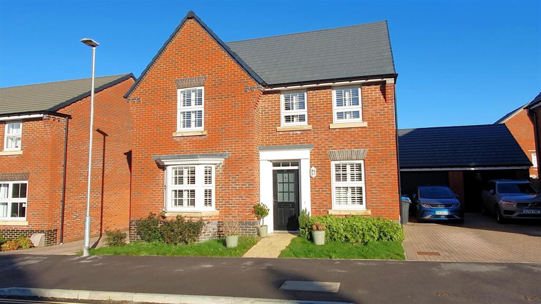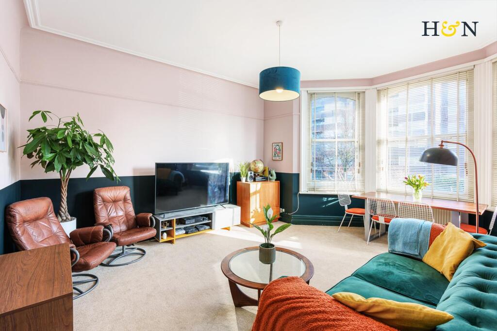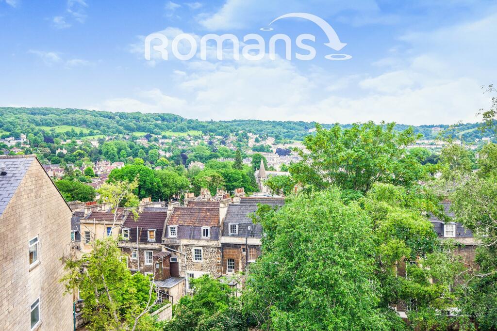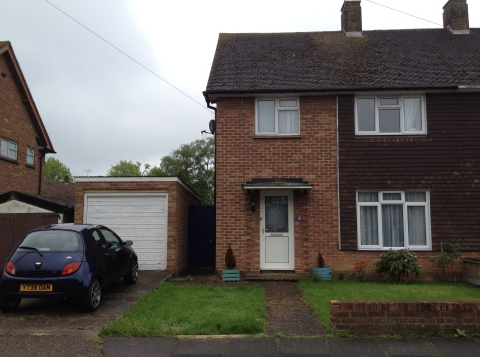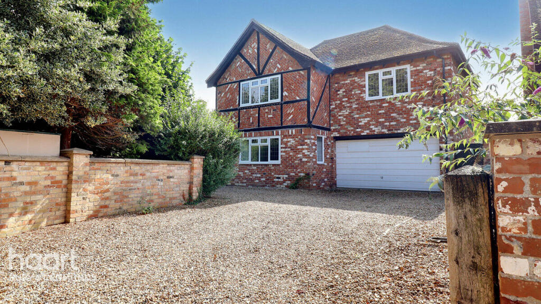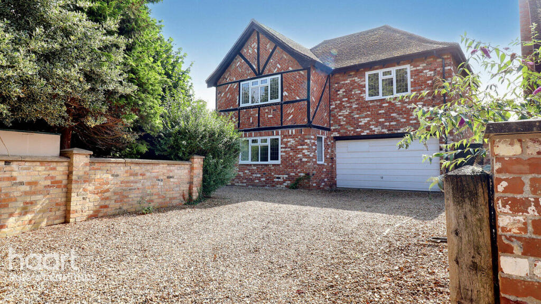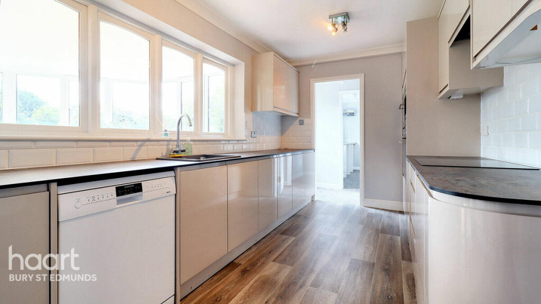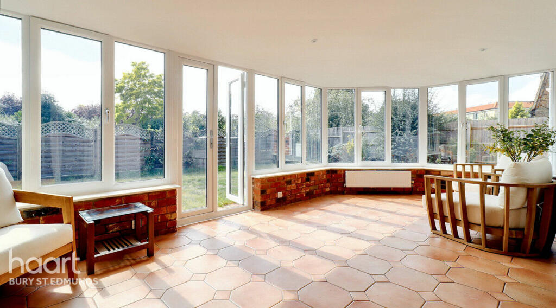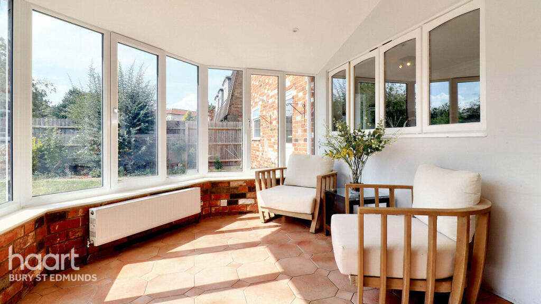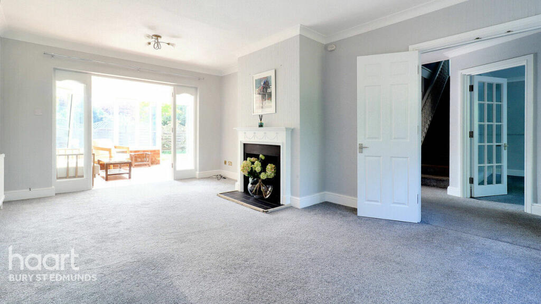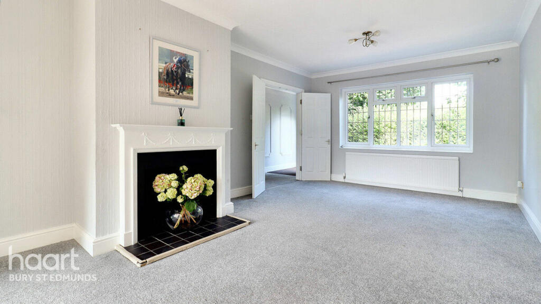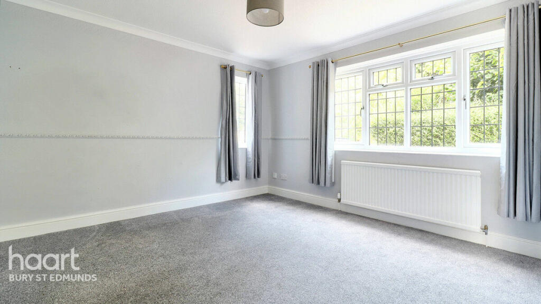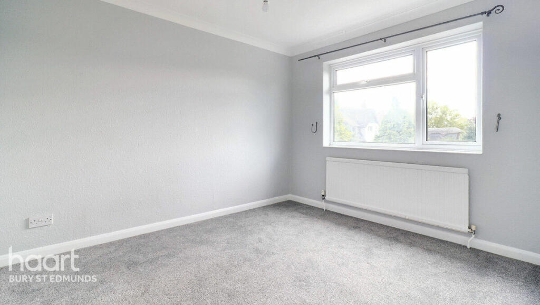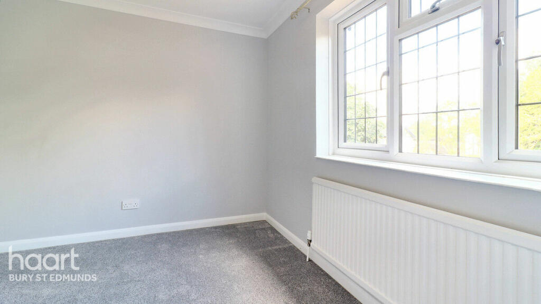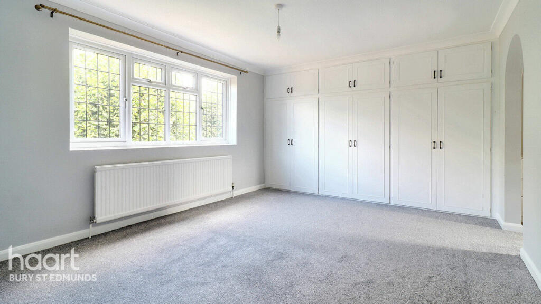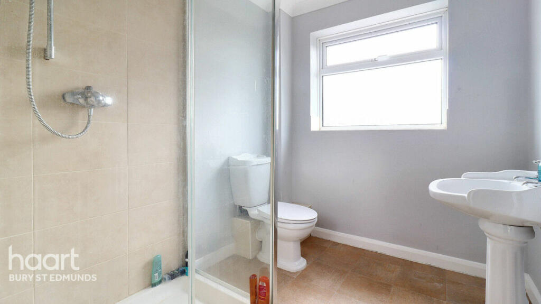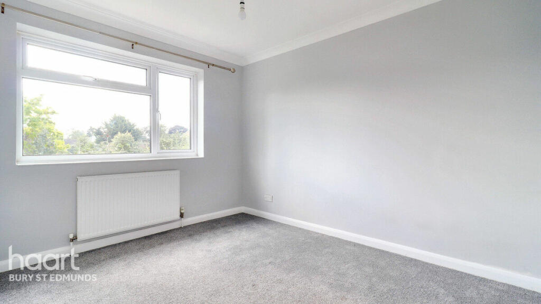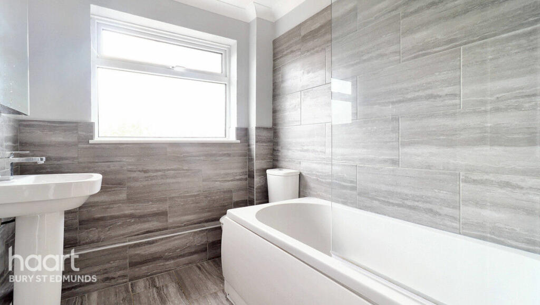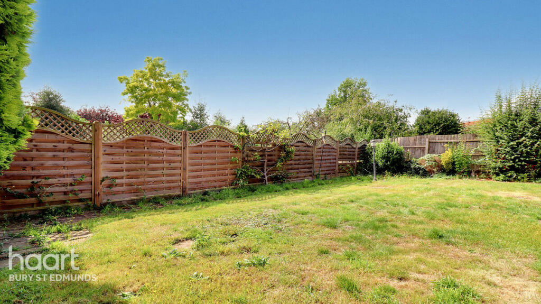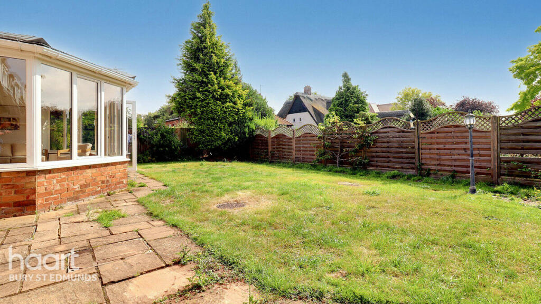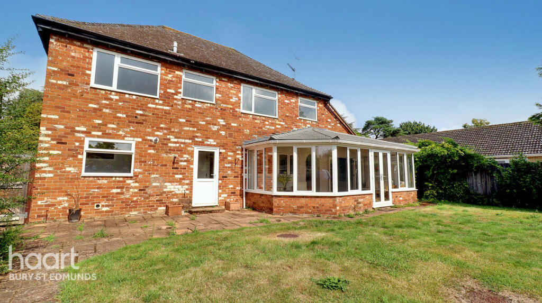Meynell Gardens, Newmarket
For Sale : GBP 650000
Details
Bed Rooms
4
Bath Rooms
2
Property Type
Detached
Description
Property Details: • Type: Detached • Tenure: N/A • Floor Area: N/A
Key Features: • Rarely Available • Two Reception Rooms • Conservatory • Kitchen & Utility • Four Bedrooms • En-Suite Shower Room • Double Garage • Enclosed Gardens
Location: • Nearest Station: N/A • Distance to Station: N/A
Agent Information: • Address: 59 Cornhill, Bury St. Edmunds, IP33 1BE
Full Description: Located in the sought-after and peaceful area of Meynell Gardens, this detached house offers a prime opportunity to purchase a spacious family home in Newmarket. The property features four bedrooms, providing plenty of room for family or guests. With a family bathroom and an ensuite, mornings will be hassle-free for everyone.The house includes two garages, ensuring secure parking and extra storage space. The freehold tenure adds to the appeal, offering peace of mind for long-term ownership. Being chain-free, this property provides a smooth and swift buying process.Newmarket is renowned for its rich history and vibrant community. The town offers a variety of amenities including shops, restaurants, and leisure facilities. Excellent local schools such as Newmarket Academy make it an ideal location for families.Properties in this quiet and private location are highly sought after. Don't miss out on this opportunity to own a beautiful home in Meynell Gardens. Contact us today to learn more and arrange a viewing.Entrance HallPart glazed entrance door into hall. Stairs leading to first floor. Radiator.CloakroomWith low level WC. Wash hand basin. Radiator. Tiled splash backs.Sitting Room11'8" x 20'1" (3.56m x 6.12m)UPVC double glazed window to front aspect and doors to conservatory. Open fire with surround and hearth. Radiator.Dining Room11'8" x 12'2" (3.56m x 3.71m)IPVC double glazed windows to front and side aspects. Radiator.Conservatory11'1" x 24'6" (3.38m x 7.47m)UPVC double glazed windows and doors to rear aspect. Radiator. Tiled floor.Kitchen11'8" x 20'1" (3.56m x 6.12m)UPVC double glazed window to rear aspect. Wall mounted units and work surfaces with units under. Tiled splash backs. Sink unit inset work surface with mixer tap over. Space and plumbing for dishwasher. Electric hob with hood over and eye level double oven. Wood flooring.Utility RoomWall mounted gas fired boiler. UPVC double glazed window to rear aspect. Sink inset into work surface. Space and plumbing for an automatic washing machine/tumble dryer.First Floor LandingAiring cupboard. Access to loft space. Storage cupboard.Bedroom One & Dressing Room12'0" x 14'2" (3.66m x 4.32m)UPVC double glazed window to front aspect. Radiator. Built-in wardrobes.EnsuiteSuite comprising low level WC. Pedestal wash hand basin. Shower cubicle. Tiled splash backs. Radiator. UPVC double glazed window to rear aspect.Bedroom Two10'0" x 11'1" (3.05m x 3.38m)UPVC double glazed window to rear aspect. Radiator.Bedroom Three9'0" x 11'6" (2.74m x 3.51m)UPVC double glazed window to rear aspect. Radiator.Bedroom Four8'9" x 10'8" (2.67m x 3.25m)UPVC double glazed window to front aspect. Radiator.BathroomSuite comprising low level WC. Pedestal wash hand basin. Panelled bath with shower over and shower screen. Part tiled walls. UPVC double glazed window to rear aspect. Heated towel rail. Tiled floor.OutsideTo the front is a gravel driveway providing off road parking and giving access to the integral double garage with power and light connected. The rear garden is enclosed by fencing and incorporates a patio area and lawn.Agents NoteCouncil Tax Band F - Forest Heath Council.ViewingFor further information or to arrange a viewing appointment please contact our office on or visit us atDisclaimerhaart Estate Agents also offer a professional, ARLA accredited Lettings and Management Service. If you are considering renting your property in order to purchase, are looking at buy to let or would like a free review of your current portfolio then please call the Lettings Branch Manager on the number shown above.haart Estate Agents is the seller's agent for this property. Your conveyancer is legally responsible for ensuring any purchase agreement fully protects your position. We make detailed enquiries of the seller to ensure the information provided is as accurate as possible. Please inform us if you become aware of any information being inaccurate.BrochuresBrochure 1
Location
Address
Meynell Gardens, Newmarket
City
Meynell Gardens
Features And Finishes
Rarely Available, Two Reception Rooms, Conservatory, Kitchen & Utility, Four Bedrooms, En-Suite Shower Room, Double Garage, Enclosed Gardens
Legal Notice
Our comprehensive database is populated by our meticulous research and analysis of public data. MirrorRealEstate strives for accuracy and we make every effort to verify the information. However, MirrorRealEstate is not liable for the use or misuse of the site's information. The information displayed on MirrorRealEstate.com is for reference only.
Real Estate Broker
haart, Bury St. Edmunds
Brokerage
haart, Bury St. Edmunds
Profile Brokerage WebsiteTop Tags
NewmarketLikes
0
Views
27
Related Homes
