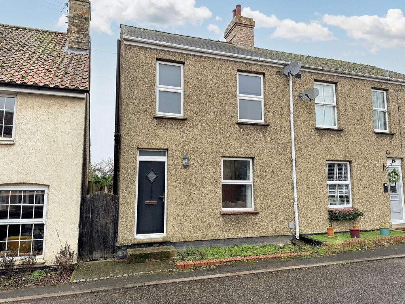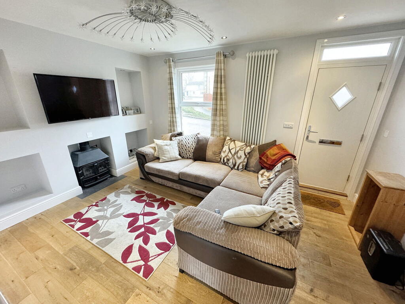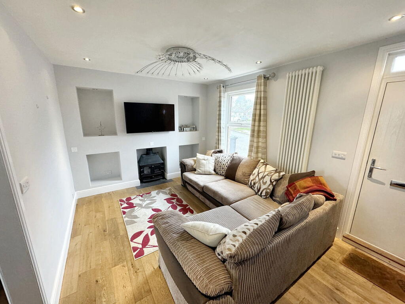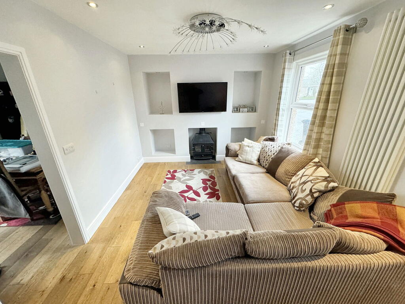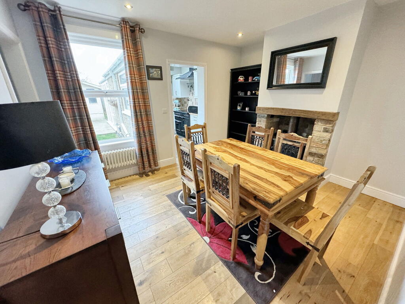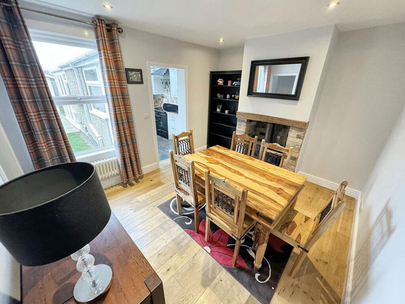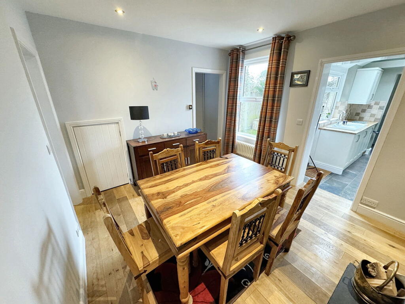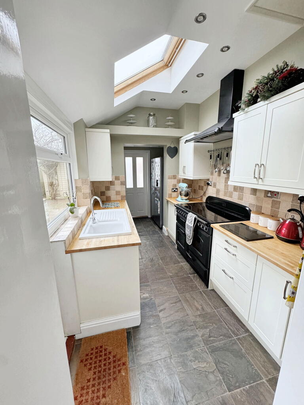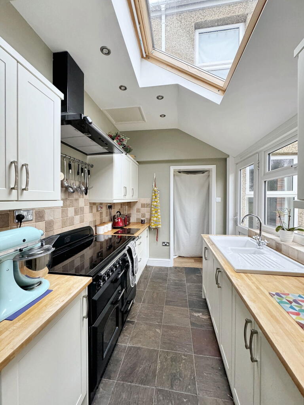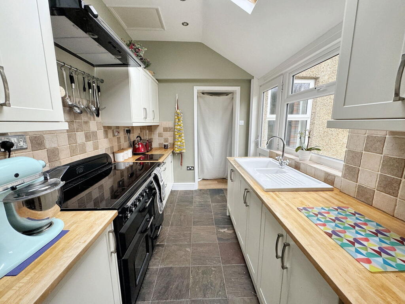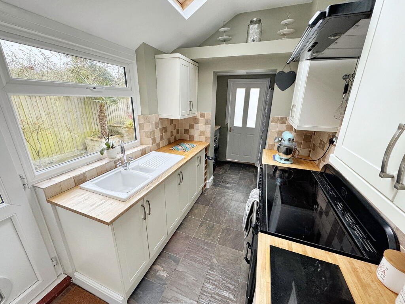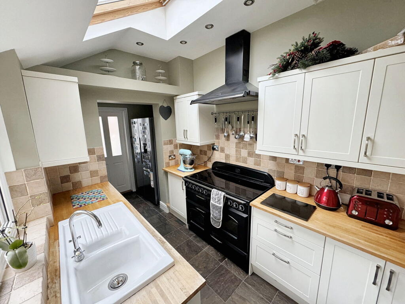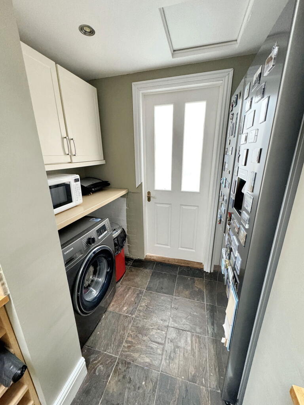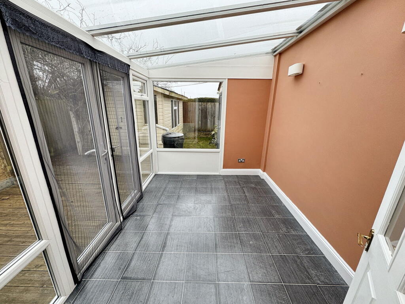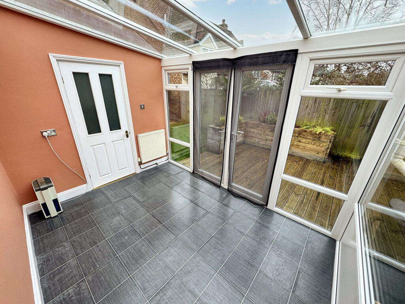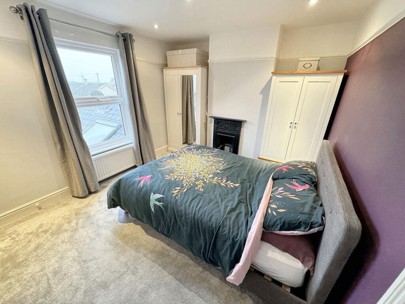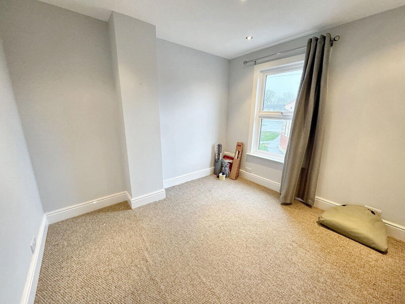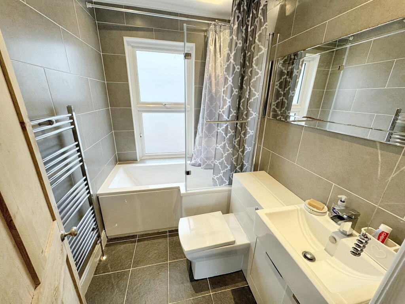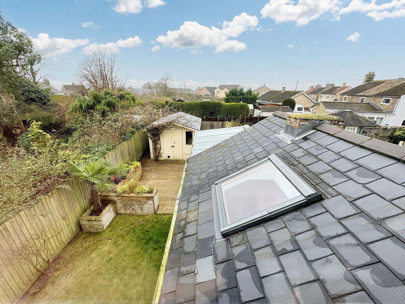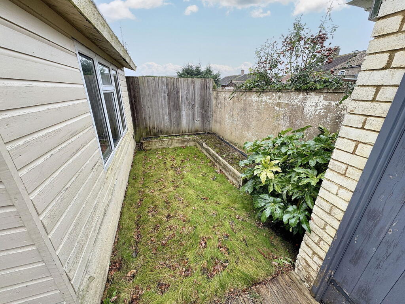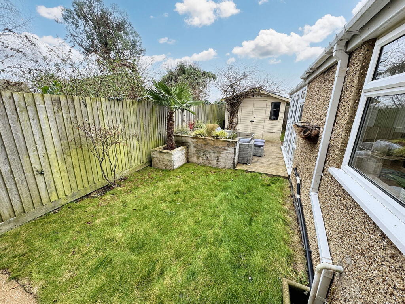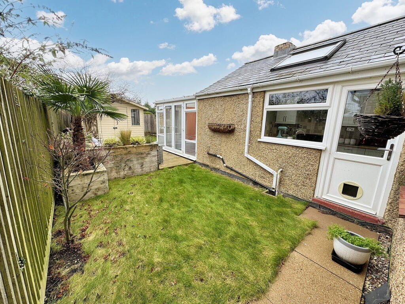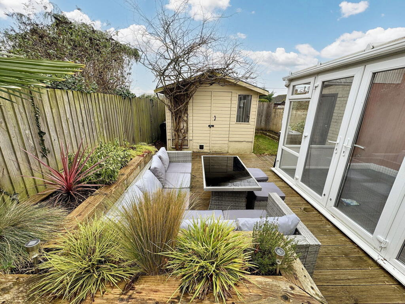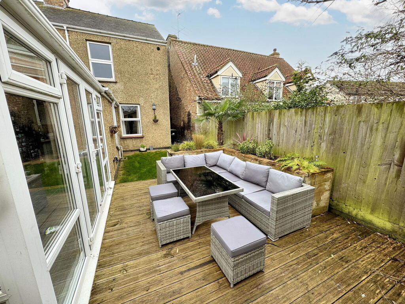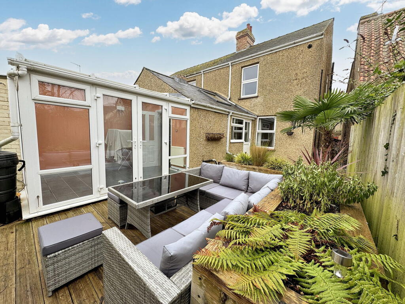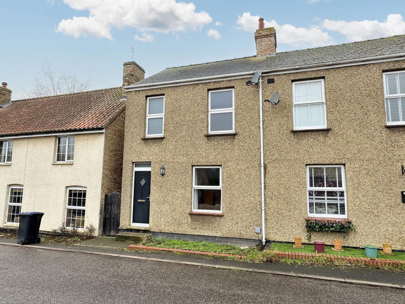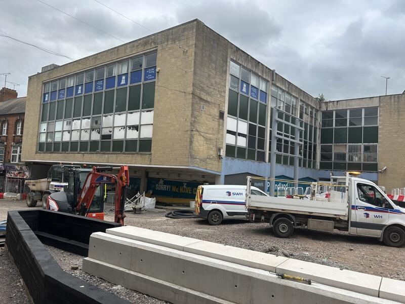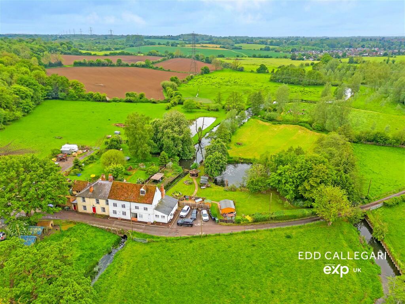Mill Corner, Soham
For Sale : GBP 275000
Details
Bed Rooms
2
Bath Rooms
1
Property Type
Semi-Detached
Description
Property Details: • Type: Semi-Detached • Tenure: N/A • Floor Area: N/A
Key Features: • Victorian era 2 bed semi detached house. • Gas central heating and double glazing • Two bedrooms, upstairs bathroom, separate reception rooms and conservatory • Enclosed rear garden with decking, brick store and large timber shed • Kitchen with vaulted ceiling and range of appliances • Ideal first time purchase. • Close to Rail Station, Village College, Shops and Library. • NO ONWARD CHAIN.
Location: • Nearest Station: N/A • Distance to Station: N/A
Agent Information: • Address: 41A High Street Soham Ely Cambs CB7 5HA
Full Description: SohamSoham is the second largest town in East Cambridgeshire and is located between Ely (6 miles) and Newmarket (7 miles), both of which have a wide range of shopping and leisure facilities. The A142 has good connections with Cambridge via the A14.Soham has its own range of local shops including the Co-Op & Asda and small eateries, pubs, hairdressers, leisure centre and doctors surgery. The town is a popular place to live for families due to the area’s proximity to Cambridge, Ely and Bury St Edmunds. There are three primary schools feeding into the well-regarded Soham Village College. Soham train station links to Ely and the mainline to Cambridge and London. London Stansted airport is a 40-minute drive via the A11.DescriptionWell presented mature semi detached house, situated close to the rail station, village college and 5 minute walk to the shops. Benefitting from gas central heating, double glazing, 2 bedrooms, conservatory, private garden with shed and seperate reception rooms, this is an ideal first time purchase and offers No Onward Chain.Living Room - 4.29m x 3.18m (14'1" x 10'5")Entrance door. Double glazed window to the front aspect. Vertical radiator. Built-in display niches to one wall. Log burner. TV and telephone points. Double glazed window to the side aspect. Opening to:Dining Room - 3.71m x 3.18m (12'2" max x 10'5")Understairs storage cupboard. Opening to stairs to first floor. Double glazed window to the rear aspect. Log Burner in brick fireplace. Spotlights to ceiling. Radiator. Opening to:Kitchen - 2.97m x 2.13m (9'9" x 7'0")Range of units at base and wall level with work surfaces over. One and a half bowl sink. Tiled splash areas. Tiled floor. Double glazed window and door to the side aspect. Vaulted ceiling with double glazed Velux window. Rangemaster Double Oven as seen. Spotlights.Utility - 2.24m x 1.19m (7'4" x 3'11")Work surface. Space and plumbing for washing machine. Free standing Fridge/Freezer. Spotlights. Part glazed door to:Conservatory - 3.25m x 2.29m (10'8" x 7'6")Upvc construction with double glazed windows and patio doors to the rear garden. Two wall light points. Radiator. Tiled floor.LandingAccess to loft space. Double glazed window to the side aspect. Spotlights.Bedroom 1 - 3.71m x 3.18m (12'2" x 10'5")Victorian style fireplace surround. Radiator. Picture rail. Spotlights. Double glazed window to the rear aspect. Built-in airing cupboard with shelving, hot water tank and Worcester gas fired boiler serving heating and hot water.Bedroom 2 - 3.18m x 2.84m (10'5" x 9'4")Double glazed window to the front aspect. Vertical radiator. Spotlights.Bathroom - 2.16m x 1.63m (7'1" x 5'4")Double glazed window to the front aspect. 'P'-shaped panelled bath with mixer tap, shower attachment and screen over. Low level WC and wash basin in a vanity unit. Heated towel rail. fully tiled walls. Extractor fan. Spotlights.OutsideThe property frontage is directly onto the street with an outside light and a gate to the side leading to the rear garden.The landscaped rear garden is enclosed with timber fencing and has raised bedding and a raised timber deck. There is an outside tap, small brick store with power and light and a large timber garden shed with power and light.Property Information.The tenure is Freehold. Land Registry Title number is CB125960We are not aware of any Restrictive Covenants, Wayleaves, Easements or Rights of Way.Local Council is East Cambridgeshire District CouncilCouncil Tax Band is BEnergy Performance Rating (EPC) is D.Flood Risk is low.Estimated Broadband Speeds are: Standard 16 mbps, Superfast 80 mbps, Ultrafast 1800 mbps.BrochuresBrochure 1
Location
Address
Mill Corner, Soham
City
Mill Corner
Features And Finishes
Victorian era 2 bed semi detached house., Gas central heating and double glazing, Two bedrooms, upstairs bathroom, separate reception rooms and conservatory, Enclosed rear garden with decking, brick store and large timber shed, Kitchen with vaulted ceiling and range of appliances, Ideal first time purchase., Close to Rail Station, Village College, Shops and Library., NO ONWARD CHAIN.
Legal Notice
Our comprehensive database is populated by our meticulous research and analysis of public data. MirrorRealEstate strives for accuracy and we make every effort to verify the information. However, MirrorRealEstate is not liable for the use or misuse of the site's information. The information displayed on MirrorRealEstate.com is for reference only.
Top Tags
Likes
0
Views
41

Sparks Corner Sparks Mill At Route 213 Road, Centreville, MD 21617
For Sale - USD 2,428,725
View HomeRelated Homes

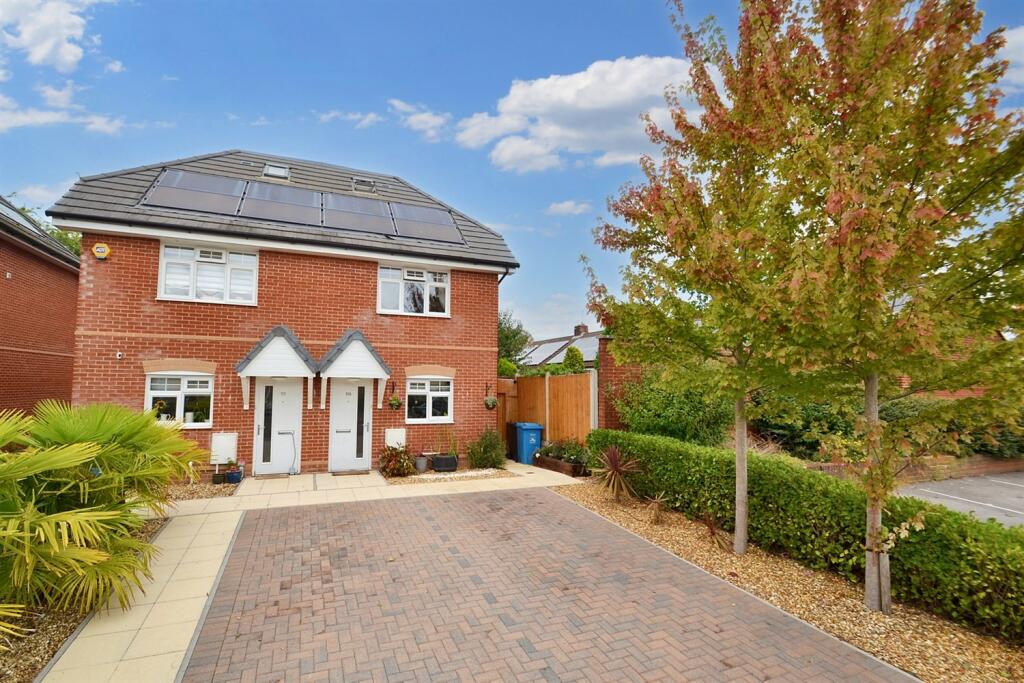
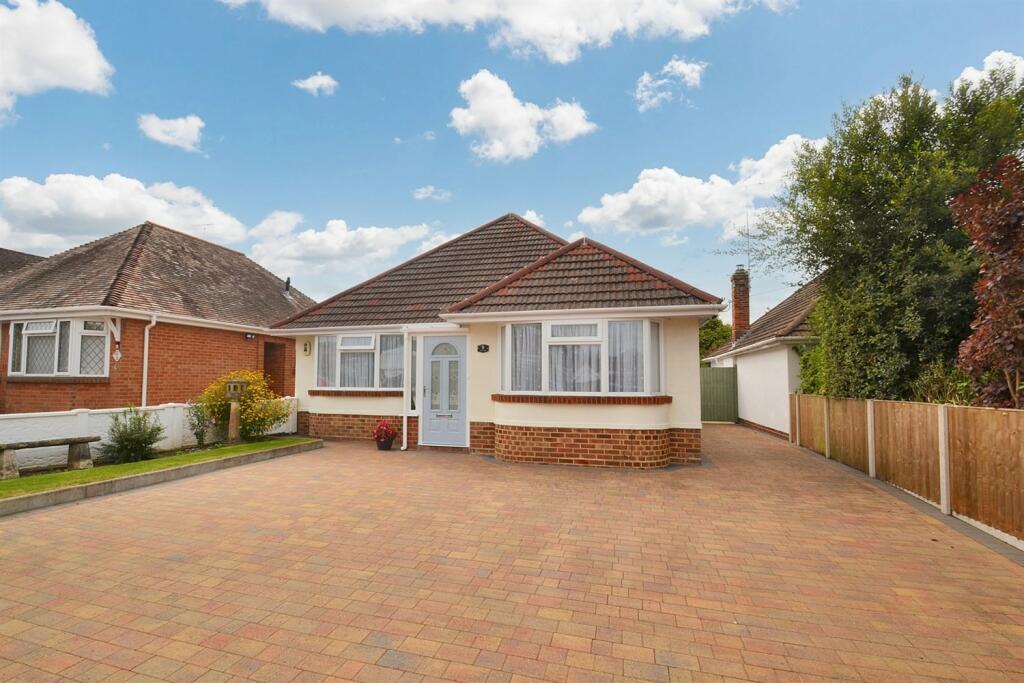
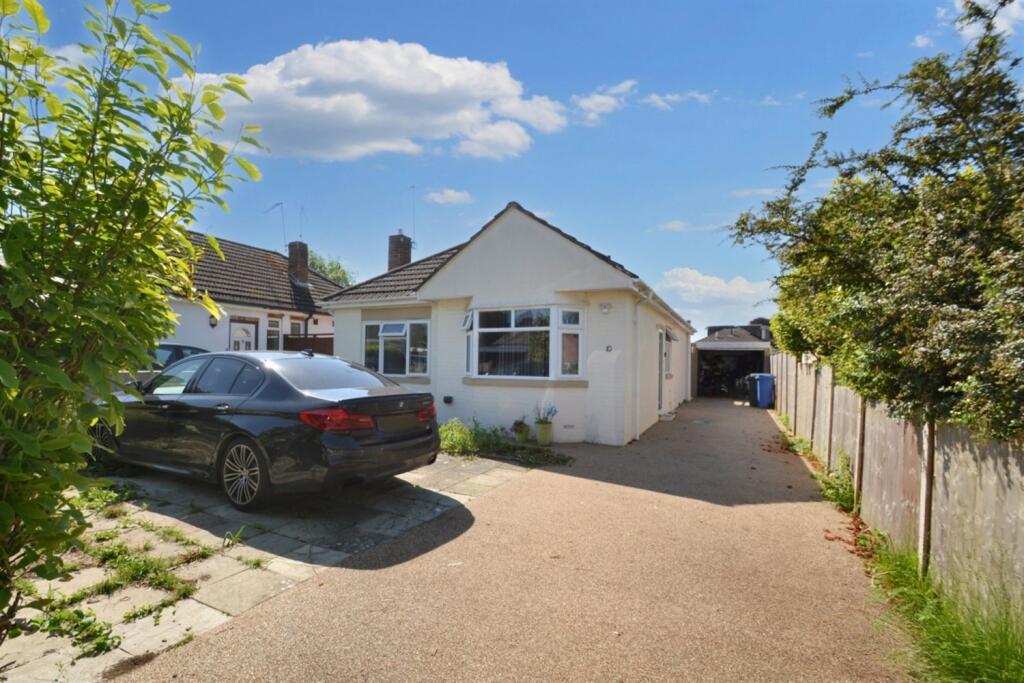

1559 E 54th St 2, Brooklyn, NY, 11234 Brooklyn NY US
For Rent: USD2,000/month

Xfbed1559 E E 54th St 2, Brooklyn, NY, 11234 Brooklyn NY US
For Rent: USD2,200/month

1559 E E 54th St 2, Brooklyn, NY, 11234 Brooklyn NY US
For Rent: USD2,400/month

