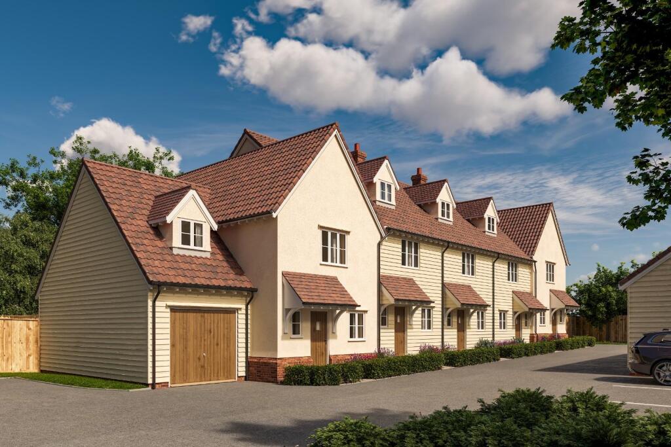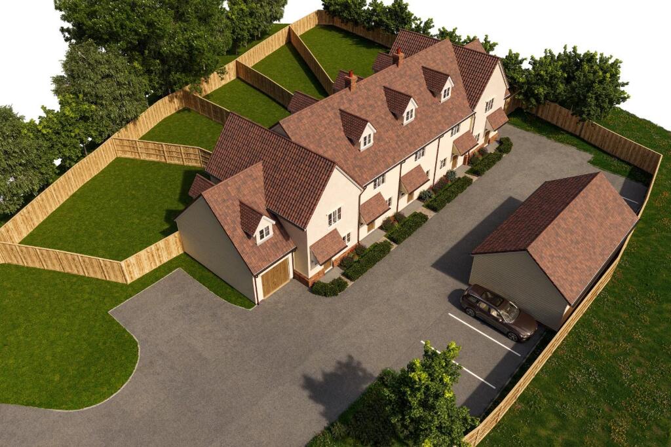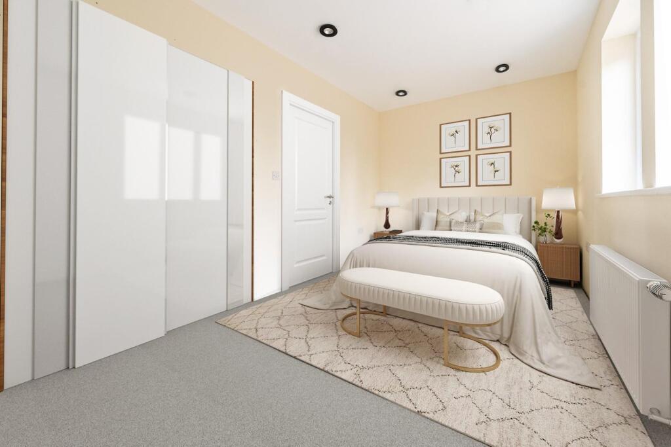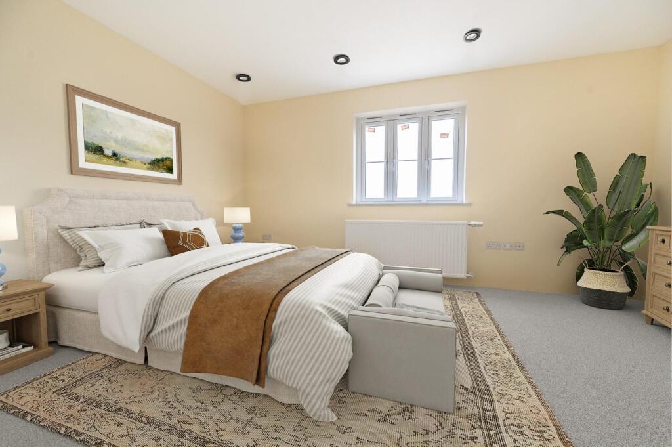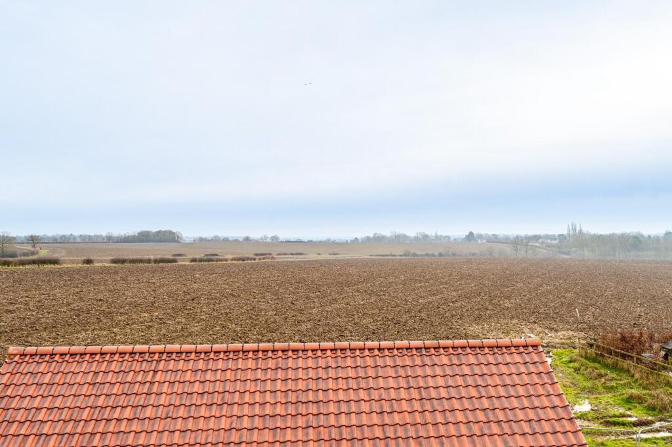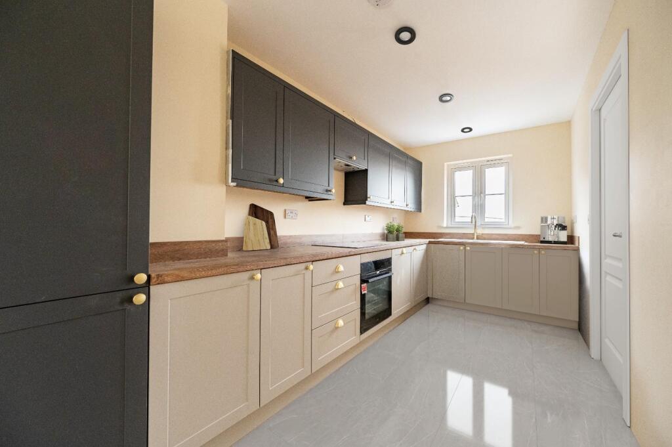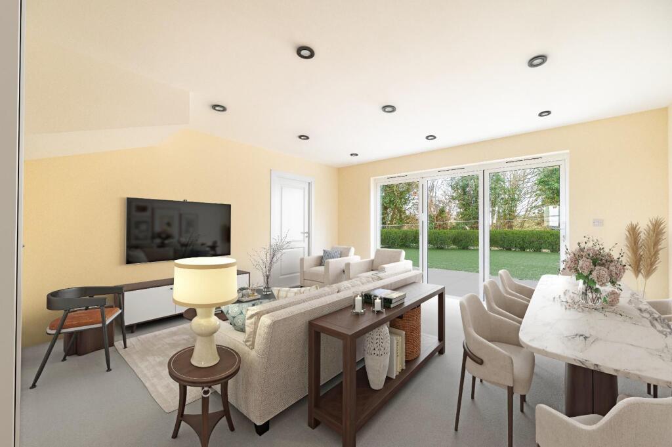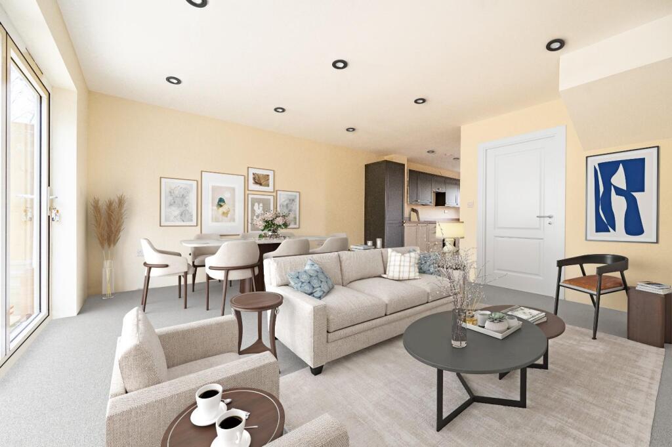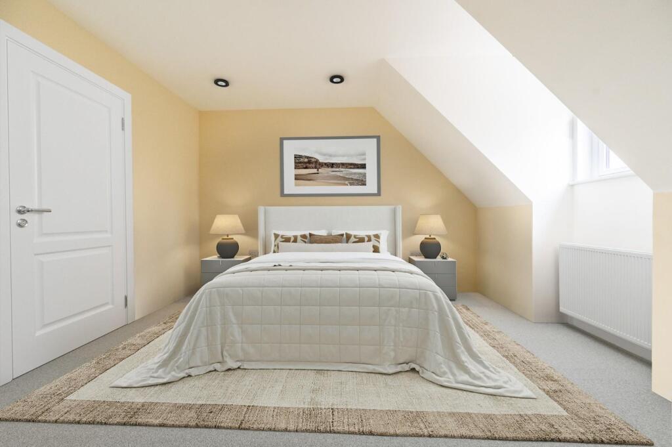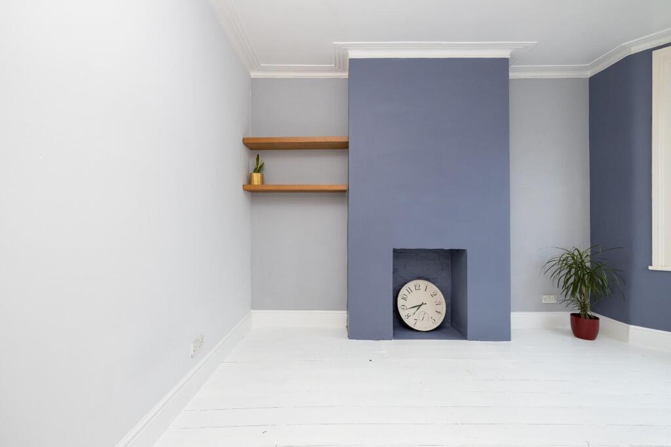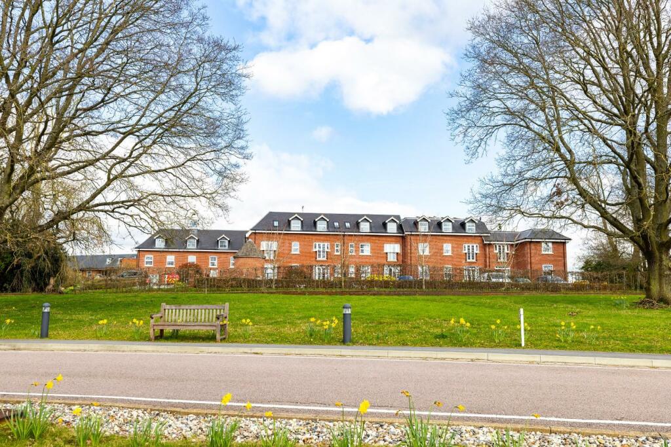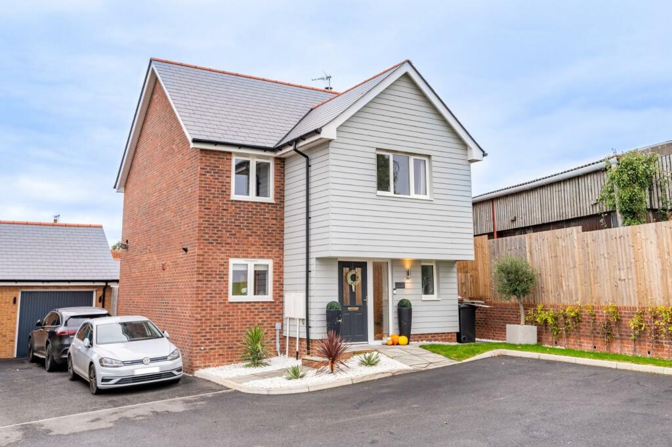Mill End Green, Great Easton, Dunmow
For Sale : GBP 475000
Details
Bed Rooms
3
Bath Rooms
2
Property Type
Town House
Description
Property Details: • Type: Town House • Tenure: N/A • Floor Area: N/A
Key Features: • Gated Development Of Five Town Houses • Three Bedrooms • Garaging & Carports • Allocated Parking With Electric Car Charging Points • Private Gardens • Modern Living Layouts • High Specification Finishes • Energy Efficient Homes • 10 Year ABC+ Warranty • Countryside Views
Location: • Nearest Station: N/A • Distance to Station: N/A
Agent Information: • Address: 51 High Street Dunmow Essex CM6 1AE
Full Description: ***10 Year ABC+ Warranty*** Commanding an elevated position overlooking undulating countryside in the quiet hamlet of "Mill End Green" is this gated development of five three bedroom town houses. The properties are finished to a high specification with modern living layouts and energy efficiency a the forefront of the build. External benefits include private gardens, allocated parking, garaging and carports.House Type One Accommodation Dimensions - Entrance HallCloakroomKitchen 4.5m x 2.11m (14'9" x 6'11")Lounge/Dining Room 4.7m x 4.57m (15'5" x 14'11")Utility Room 3.3m x 1.5m (10'9" x 4'11")First Floor LandingPrincipal Bedroom 3.6m x 3.2m (11'9" x 10'5")En-SuiteBedroom Two 4.6m x 3.32m (15'1" x 10'10")Bedroom Three 4.63m x 2.46m (15'2" x 8'0")Family BathroomHouse Type Two Accommodation Dimensions - Entrance HallCloakroomKitchen 4.5m x 2.11m (14'9" x 6'11")Lounge/Dining Room 4.27m x 4.1m (14'0" x 13'5")First Floor LandingPrincipal Bedroom 3.63m x 3.24m (11'10" x 10'7")En-SuiteBedroom Three 4.31m x 2.62m (14'1" x 8'7")Family BathroomSecond Floor LandingBedroom Two 4.98m x 3.12m (16'4" x 10'2")House Type Three Accommodation Dimensions - Entrance HallCloakroomKitchen 4.5m x 2.11m (14'9" x 6'11")Lounge/Dining Room 5.6m x 4.67m (18'4" x 15'3")First Floor LandingPrincipal Bedroom 3.63m x 3.24m (11'10" x 10'7")En-SuiteBedroom Two 4.31m x 2.62m (14'1" x 8'7")Family BathroomSecond Floor LandingBedroom Three 4.98m x 3.12m (16'4" x 10'2")Specifications - Air Source Heat Pump Heating SystemUnderfloor HeatingElectric Car Charging PointsTwo-Tone Shaker Style KitchenIntegrated AppliancesModern Styled Bathrooms & En-SuitesBi-Folding DoorsLED Light FittingsExternal Lighting10 Year ABC+ WarrantyGardens - To the rear of the properties are Sandstone patio areas leading to the remainder lawns. The gardens will be fully enclosed by timber fencing.Garaging, Carports & Parking - The two end of terrace properties will benefit from single garages with driveway parking and electric car charging points. The three terrace properties will benefit from a single carport with allocated parking spaces and electric car charging points.Agents Notes - Please note the images have been computer generated and are for illustrative purposes only.BrochuresMill End Green, Great Easton, DunmowBrochure
Location
Address
Mill End Green, Great Easton, Dunmow
City
Great Easton
Features And Finishes
Gated Development Of Five Town Houses, Three Bedrooms, Garaging & Carports, Allocated Parking With Electric Car Charging Points, Private Gardens, Modern Living Layouts, High Specification Finishes, Energy Efficient Homes, 10 Year ABC+ Warranty, Countryside Views
Legal Notice
Our comprehensive database is populated by our meticulous research and analysis of public data. MirrorRealEstate strives for accuracy and we make every effort to verify the information. However, MirrorRealEstate is not liable for the use or misuse of the site's information. The information displayed on MirrorRealEstate.com is for reference only.
Real Estate Broker
Daniel Brewer Estate Agents, Essex
Brokerage
Daniel Brewer Estate Agents, Essex
Profile Brokerage WebsiteTop Tags
Three BedroomsLikes
0
Views
21
Related Homes
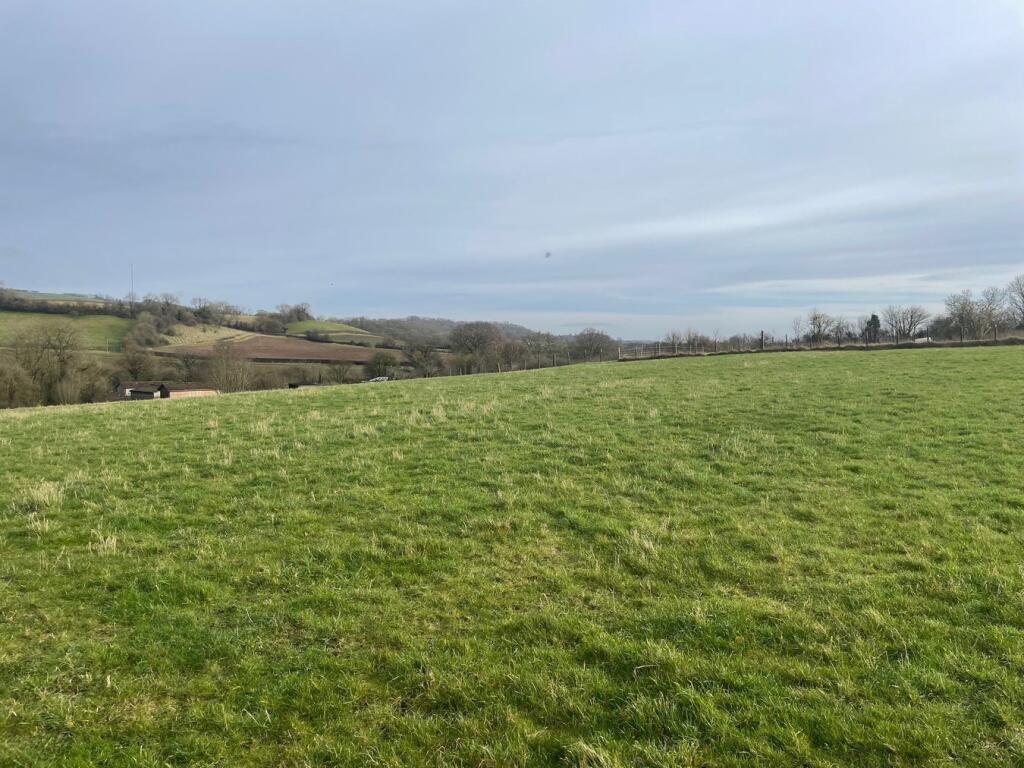
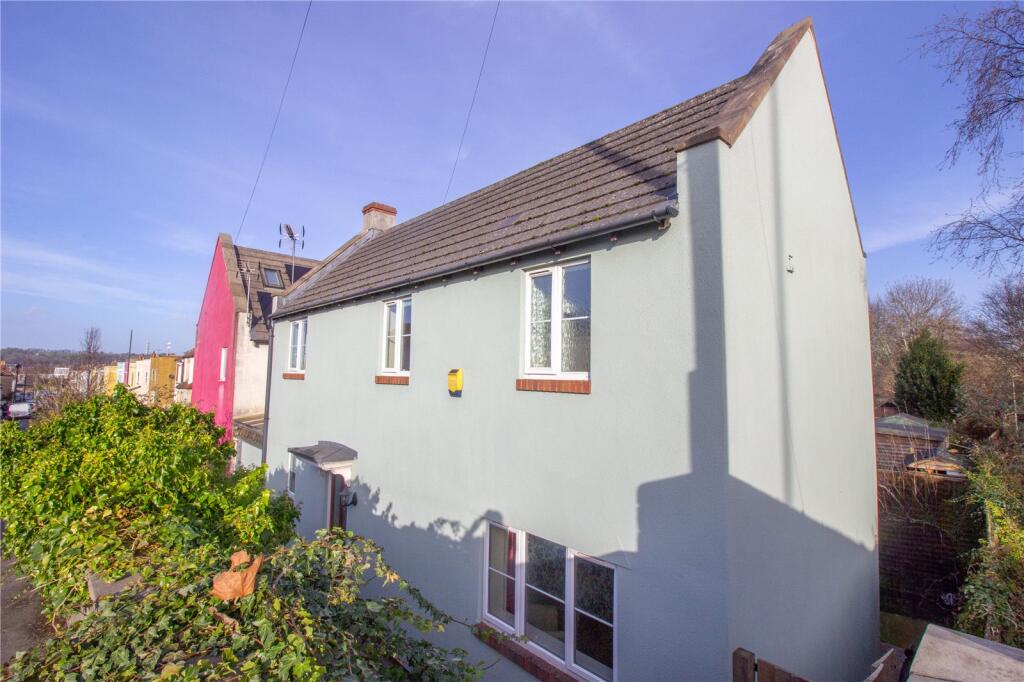
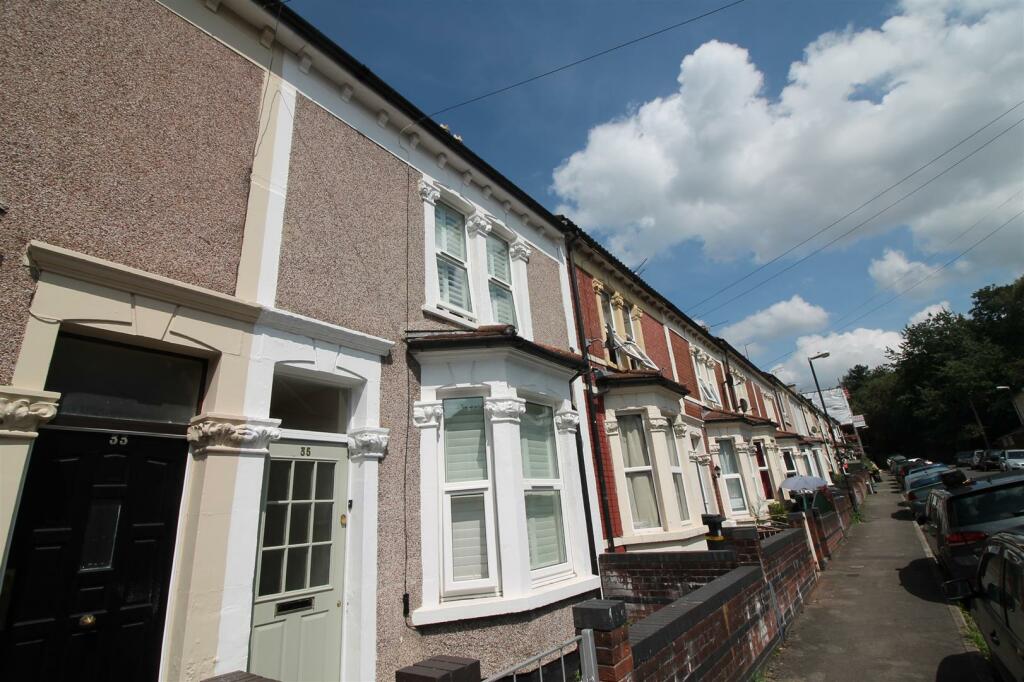
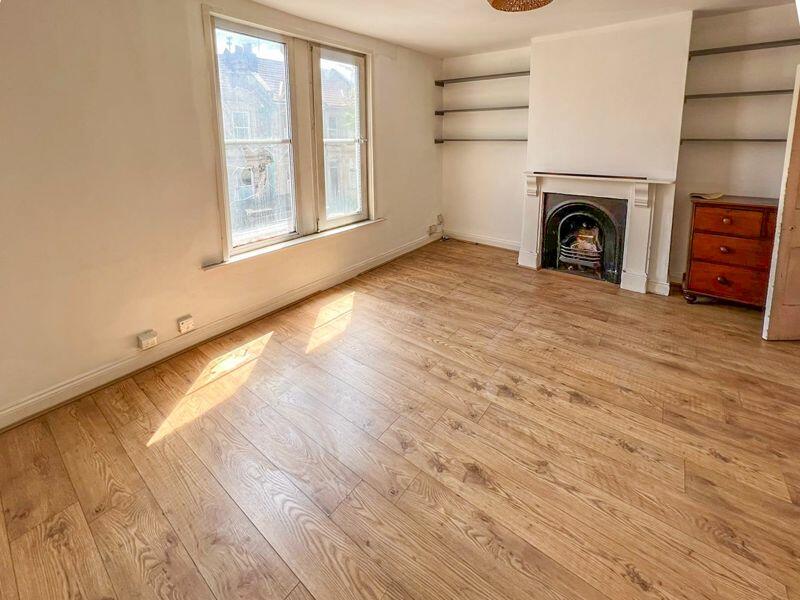
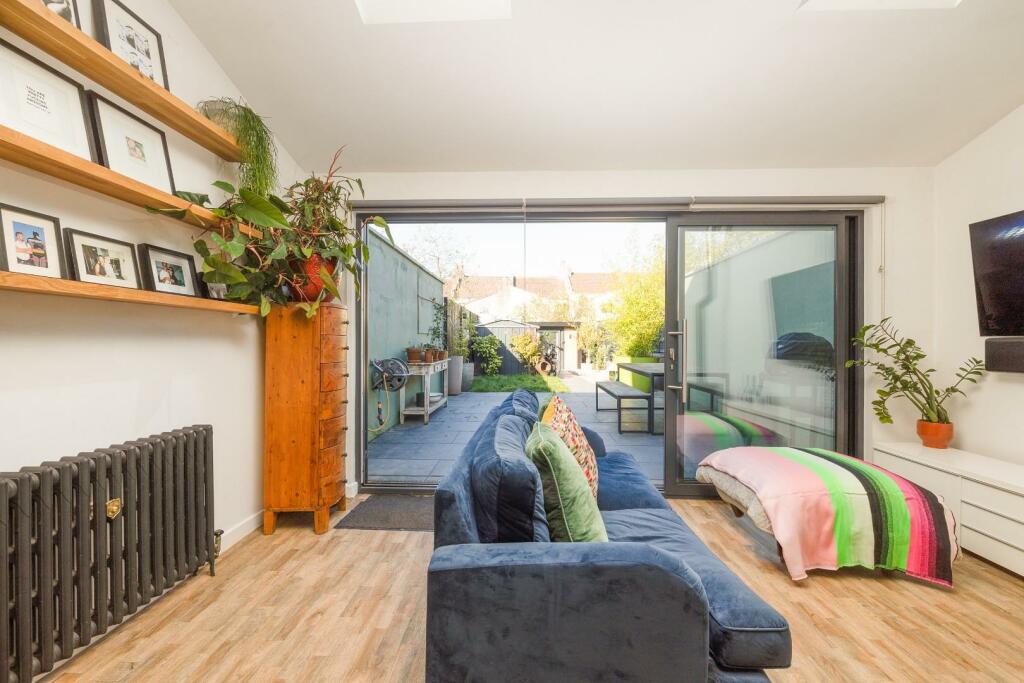


8313 Bestride BND, Austin, Travis County, TX, 78744 Austin TX US
For Rent: USD3,750/month

