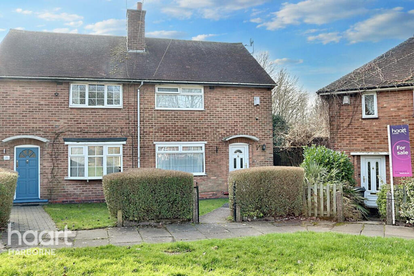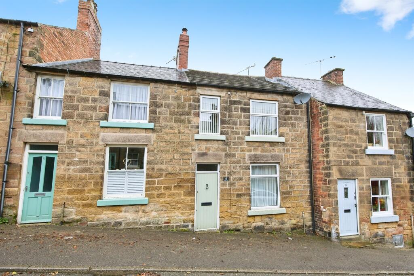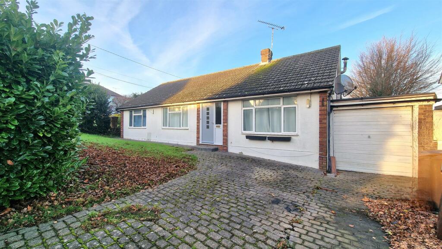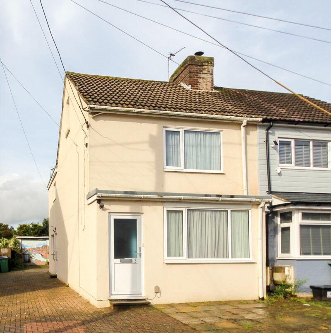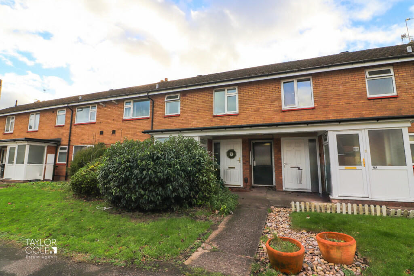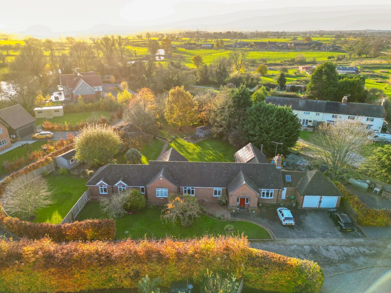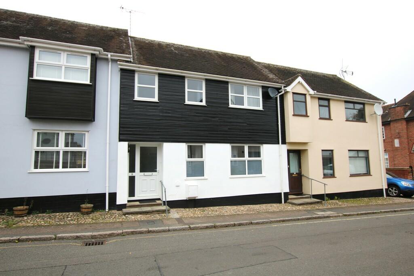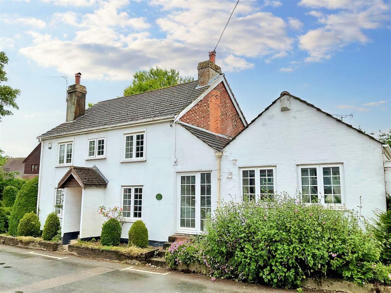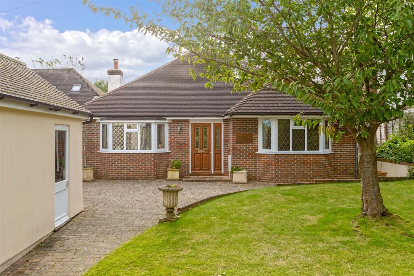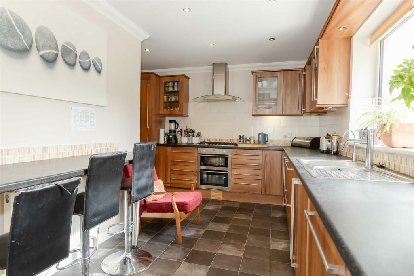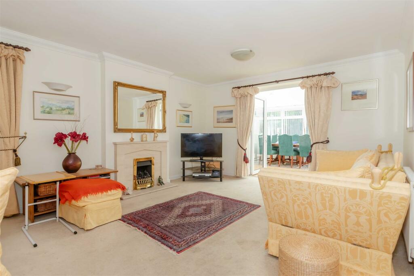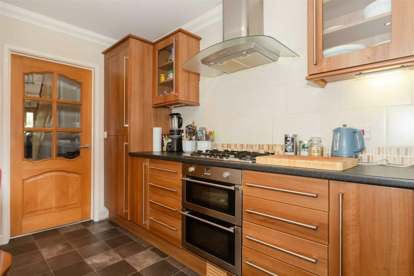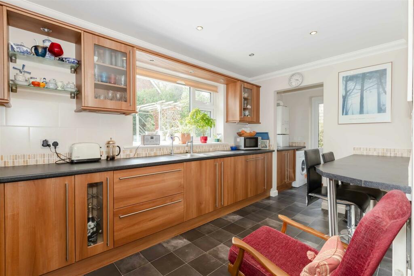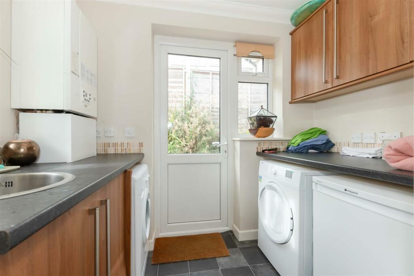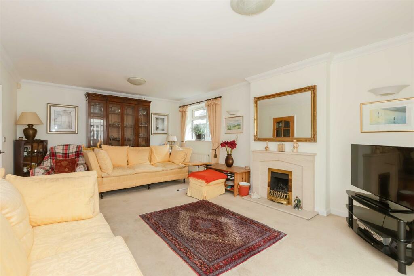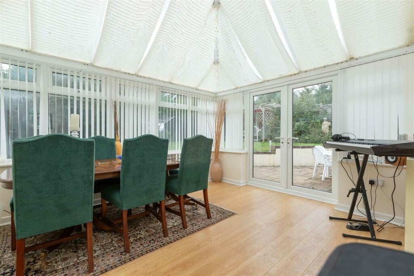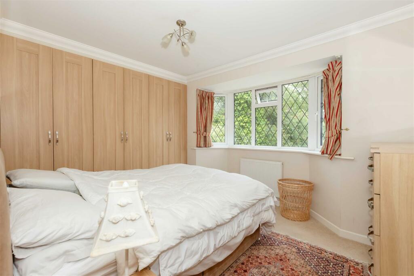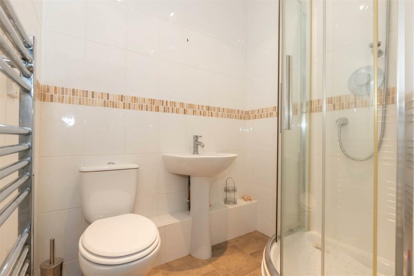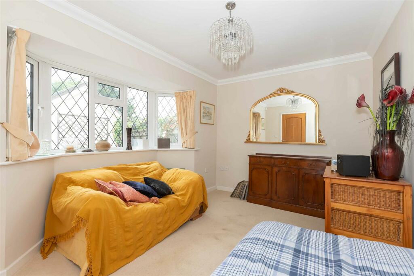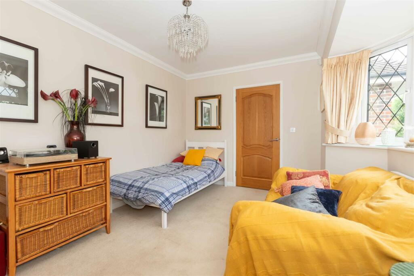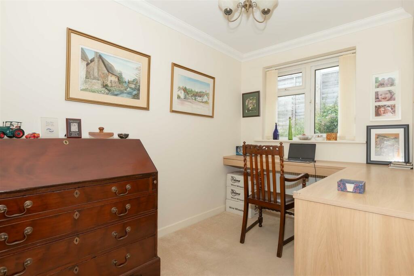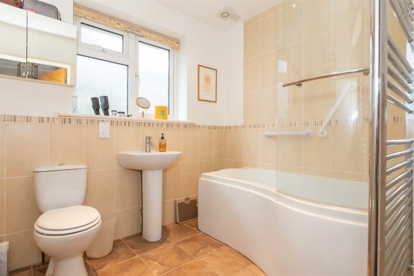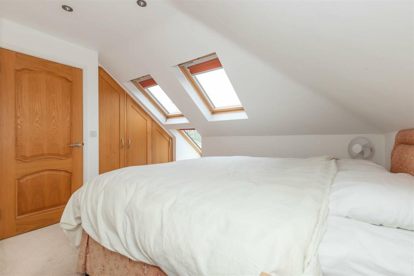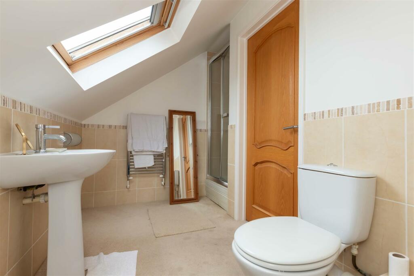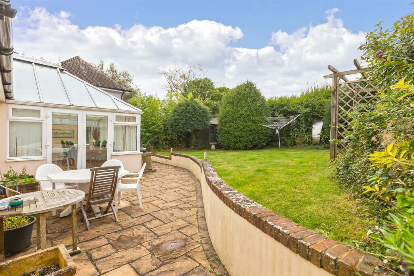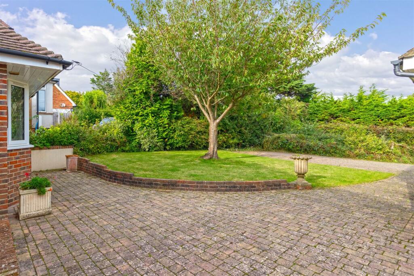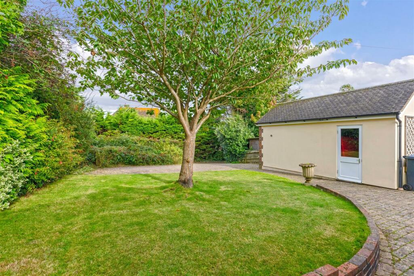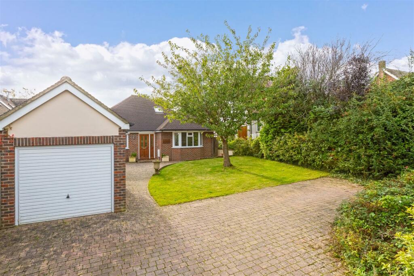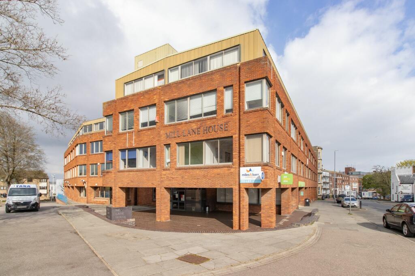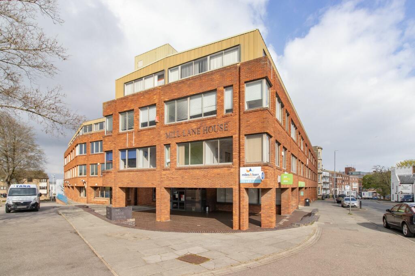Mill Lane, High Salvington
For Sale : GBP 600000
Details
Bed Rooms
3
Bath Rooms
3
Property Type
Detached
Description
Property Details: • Type: Detached • Tenure: N/A • Floor Area: N/A
Key Features: • No Onward Chain • Three Double Bedrooms • Spacious Living Room • Large Fitted Kitchen • Two Principal En-Suites • Secluded Rear Garden • Detached Garage • EPC Rating - C • Study • Council Tax Band - F
Location: • Nearest Station: N/A • Distance to Station: N/A
Agent Information: • Address: 30 Guildbourne Centre, Worthing, West Sussex, BN11 1LZ
Full Description: Offered to the market with no onward chain, a three bedroom detached chalet bungalow coming to the market for the first time since it was originally built in 2006. Ideally situated in this highly sought after location, close to picturesque country walks and a charming micro pub/shop. High Salvington offers a good range of local schools, shops, parks, bus routes, the South Downs, and easy access to both the A24 and A27 nearby. Accommodation comprises an entrance hallway, a spacious living room with a feature fireplace, formal conservatory/dining room, large fitted kitchen/breakfast room, utility room, study, a downstairs bathroom, and two double bedrooms with one having an en-suite. Upstairs, offers a further double bedroom with an en-suite and loft room providing ample storage. Other benefits include a spacious secluded westerly aspect rear garden, a driveway providing ample off-road parking, a detached garage with a pitched roof and no forward chain.Strip wood door with double glazed stained glass inserts leading to:Entrance Hallway - Radiator. Wall mounted thermostat. Coving. Door through to:Living Room - 6.11 x 4.07 (20'0" x 13'4") - Two radiators Double glazed windows. Decorative coving. Stone fire surround with real flame gas fire. TV point. Double glazed double opening doors to:Conservatory - 4.07 x 3.68 (13'4" x 12'0") - Pitched roof conservatory. Laid wood oak effect flooring. Radiator. Double glazed windows and double glazed double opening doors to garden.Kitchen/Breakfast Room - 4.33 x 2.48 (14'2" x 8'1") - Range of dark wood fronted base and wall units including display cupboards. Roll top working surfaces incorporating a one and a half bowl sink with mixer tap. Fitted electric double oven. Five ring gas hob with contemporary style glass. Extractor fan. Integrated fridge/freezer. Tiled splashbacks. integrated dishwasher. downlights. Double glazed window with view of rear garden. Breakfast bar area. Through way to:Utility Area - 2.48 x 1.49 (8'1" x 4'10") - Wall mounted Alpha boiler. Matching range of base and wall units. Work tops. Sink with mixer tap. Space and plumbing for washing machine. Space for fridge. Radiator. Further appliance space. Tiled splashback. Large hoover cupboard. Double glazed window to side. Door to rear garden.Bedroom One - 4.11 x 3.28 max (13'5" x 10'9" max) - Double glazed leaded light window with view of front garden. Three double wardrobes with hanging and shelves. Coving. Door to:En-Suite - Low level flush WC. Pedestal wash hand basin. Fitted corner shower cubicle. Tiled walls. Heated towel rail.Bedroom Three - 4.07 x 3.14 (13'4" x 10'3") - Double glazed leaded light window to front. Radiator. Coving.Study - Double glazed window. Fitted corner desk unit with stack of drawers. Storage cupboard with shelf.Bathroom - Spacious bathroom with 'P' shaped bath with curved shower screen, fitted over bath shower, and centralised contemporary mixer tap. Pedestal wash hand basin. Low level flush WC. Tiled walls and floor. Heated towel rail. Shaver point. Frosted double glazed window. Down lights.First Floor Landing - Stairs leading up. Door to:Bedroom - 4.33 x 3.65 (14'2" x 11'11") - Spacious double bedroom with three velux windows with fitted blinds. Fitted recess cupboards with hanging. Radiator. Door to:En-Suite - Low level flush WC. Pedestal wash hand basin. Part tiled walls. Heated towel rail. Fitted shower cubicle with folding door. Shaver point.Useful Store Room - 4.26 x 2.44 (13'11" x 8'0") - Eaves storage. Cupboard with shelves. Further storage area.Rear Garden - Westerly aspect rear garden with power point. lower patio area, side gate, further lawn area with a range of mature trees and shrubs, a timber built shed, an attractive trellised seating area, and an outside tap.Front Garden - Block paved patio and path. Lawn area. Mature trees and shrubs. Further block paved car hard standing area. Driveway leading to:Garage - Pitched roof garage with up and over door. Side door.BrochuresMill Lane, High Salvington
Location
Address
Mill Lane, High Salvington
City
Mill Lane
Features And Finishes
No Onward Chain, Three Double Bedrooms, Spacious Living Room, Large Fitted Kitchen, Two Principal En-Suites, Secluded Rear Garden, Detached Garage, EPC Rating - C, Study, Council Tax Band - F
Legal Notice
Our comprehensive database is populated by our meticulous research and analysis of public data. MirrorRealEstate strives for accuracy and we make every effort to verify the information. However, MirrorRealEstate is not liable for the use or misuse of the site's information. The information displayed on MirrorRealEstate.com is for reference only.
Real Estate Broker
Robert Luff & Co, Worthing
Brokerage
Robert Luff & Co, Worthing
Profile Brokerage WebsiteTop Tags
Detached GarageLikes
0
Views
53
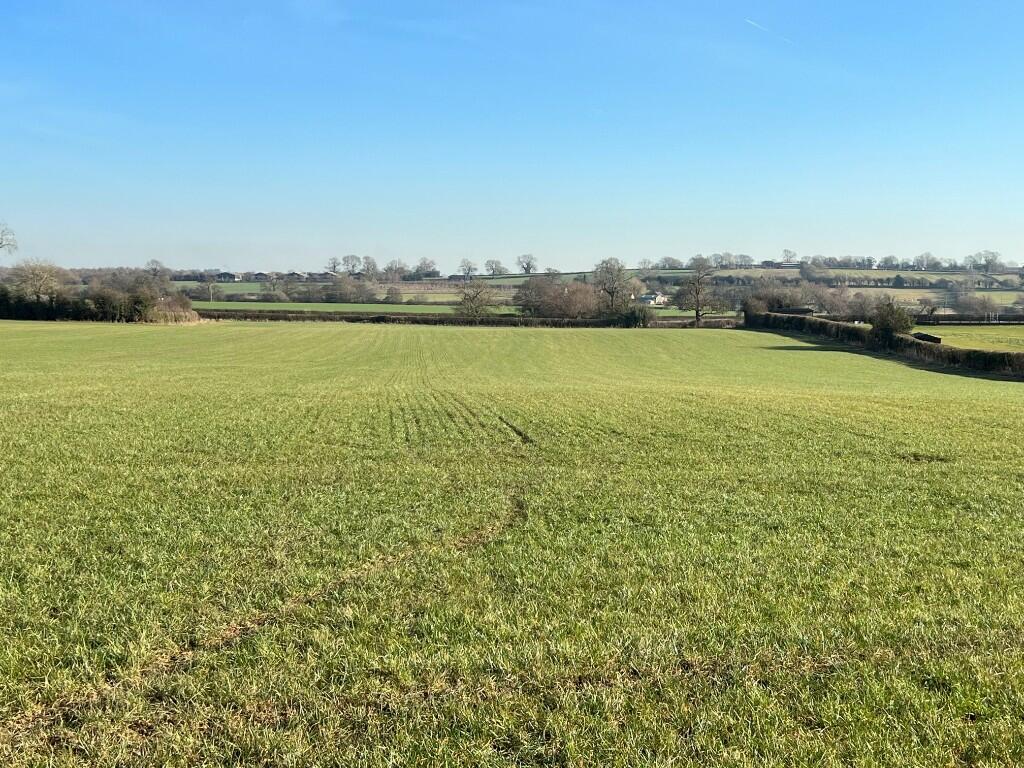
24.53 Acres / 9.93 Hectares of Agricultural Land, Shirley, Ashbourne, Derbyshire
For Sale - GBP 306,625
View HomeRelated Homes
