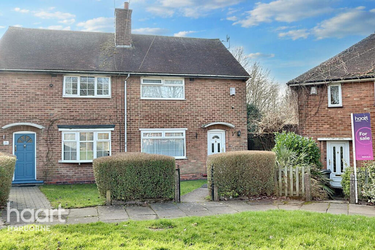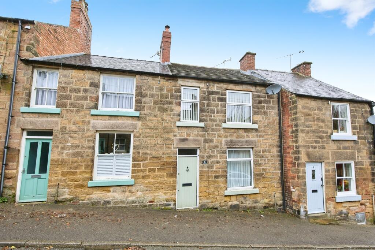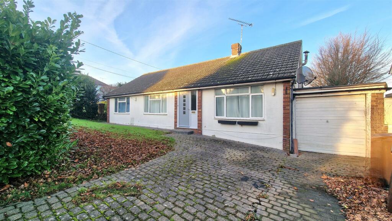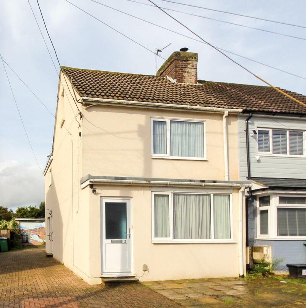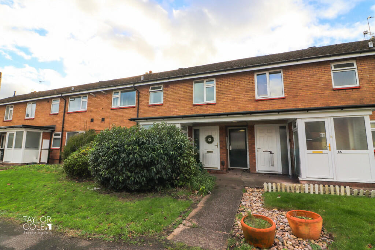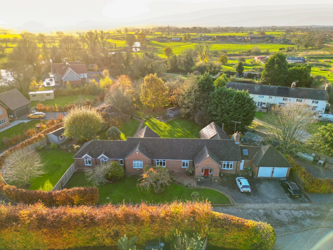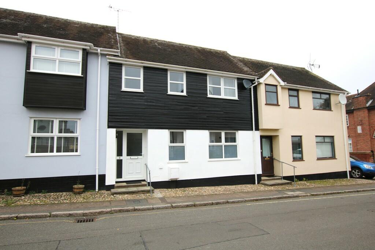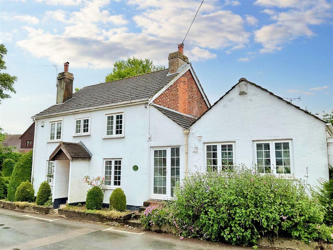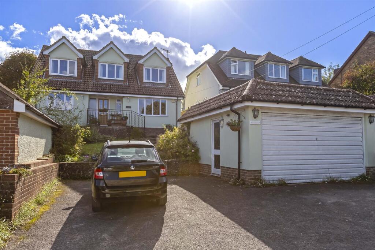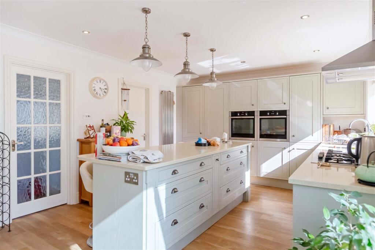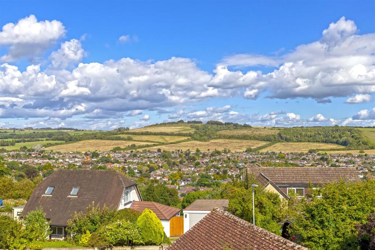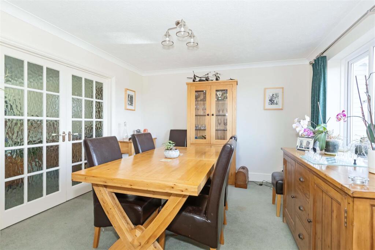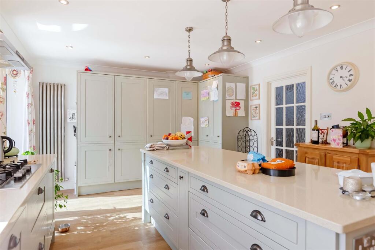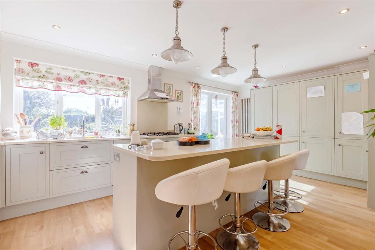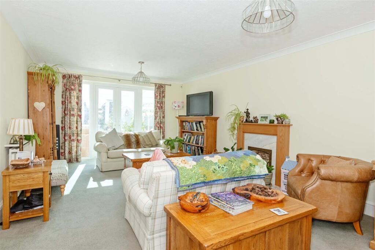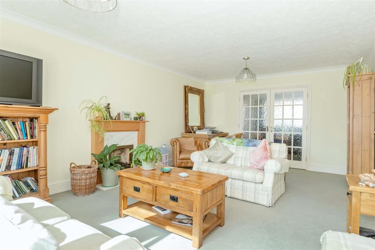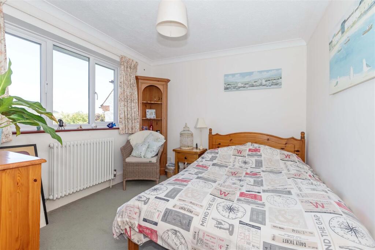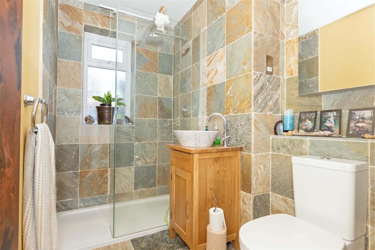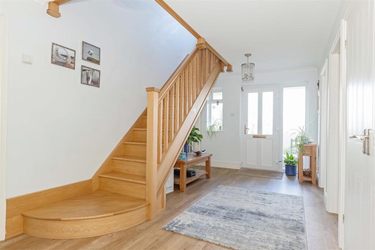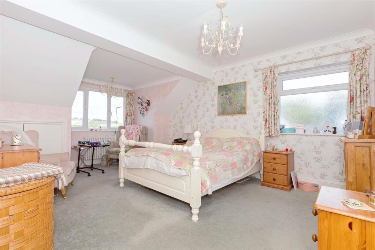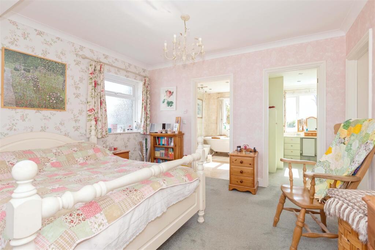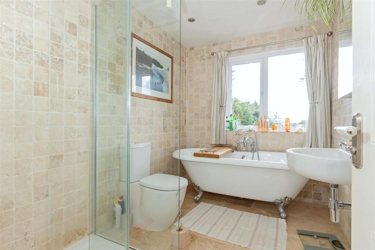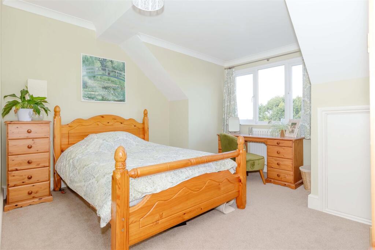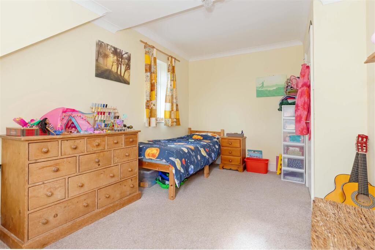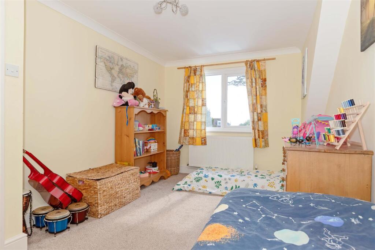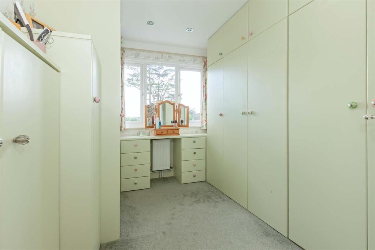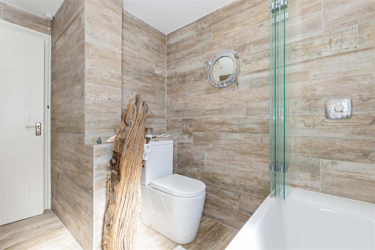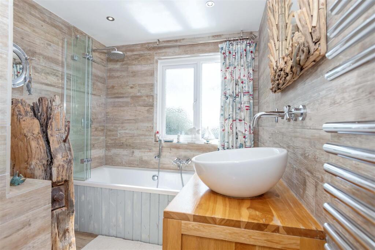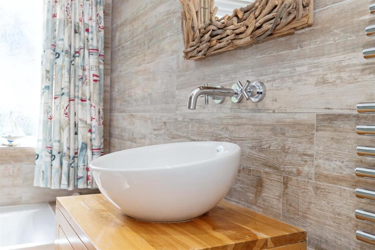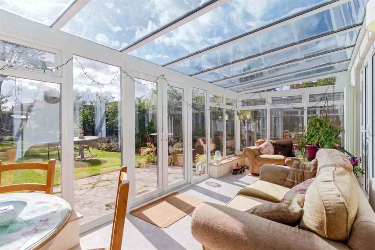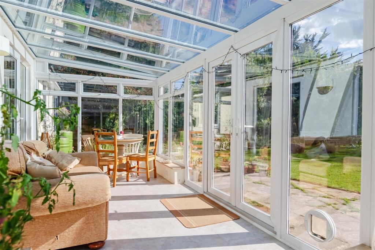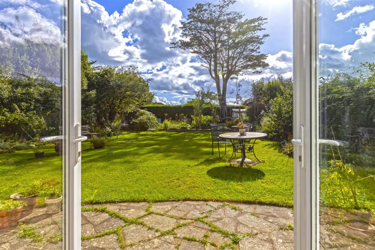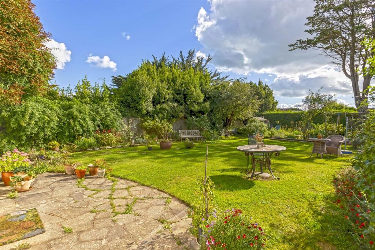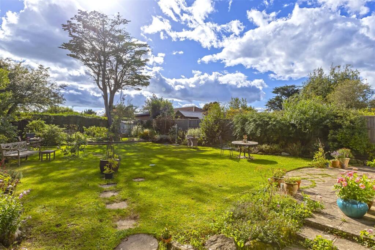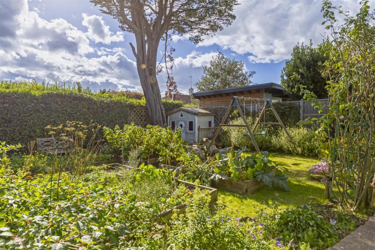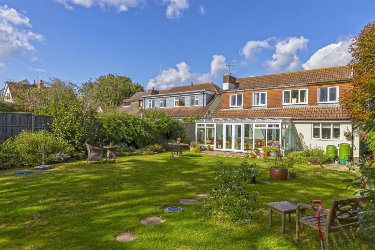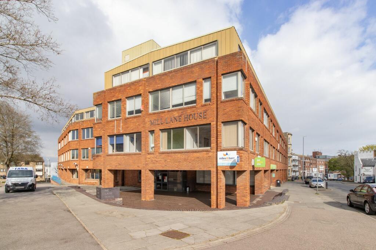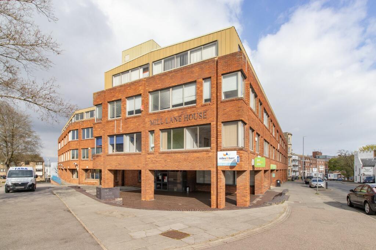Mill Lane, Worthing
For Sale : GBP 825000
Details
Bed Rooms
4
Bath Rooms
3
Property Type
Detached
Description
Property Details: • Type: Detached • Tenure: N/A • Floor Area: N/A
Key Features: • Detached Family Home • Four Double Bedrooms • Exquisite Kitchen/Breakfast Room • Dressing Room & En-Suite • Downstairs Shower Room • Large Conservatory/Sun Room • Westerly Aspect Garden • Beautiful Views • Double Garage & Off-Road Parking • EPC Rating - C
Location: • Nearest Station: N/A • Distance to Station: N/A
Agent Information: • Address: 30 Guildbourne Centre, Worthing, West Sussex, BN11 1LZ
Full Description: We are delighted to offer to the market this beautifully presented detached family home ideally situated in the highly sought-after location of High Salvington with local schools, shops, parks, bus routes, the South Downs, and easy access to both the A24 and A27 nearby. Accommodation comprises a grand entrance hallway, a spacious living room with a feature fireplace, a formal dining room, an exquisite and modern kitchen/breakfast room, a utility room, a downstairs shower room, and a downstairs bedroom/Study. Upstairs, there are a further three double bedrooms, with the master bedroom having an en-suite and dressing room, and a contemporary-style family bathroom. Other benefits include a large double glazed conservatory, a spacious westerly aspect rear garden, ample off-road parking, and a double garage with a new felt roof.Driveway - Ample off-road parking. Mature bushes, plants and flowers. Steps leading up to front door. Double glazed front door with windows to:Hallway - Wood laminate flooring. Radiator. Large storage cupboard. American wood staircase leading to first floor.Study/Bedroom Four - 2.96 x 2.75 (9'8" x 9'0") - Double glazed windows with views of Cissbury and The Downs.Shower Room - Spotlights. Low level flush WC. Wash hand basin set in a vanity unit with mixer tap. Frosted double glazed window. Stone tiled walls and flooring. Walk-in shower with wall mounted control and rainfall head. Bespoke acid-etched copper wall mounted vertical radiator.Dining Room - 3.79 x 3.42 (12'5" x 11'2") - Double glazed windows. Radiator. Double glass panelled doors leading to:Lounge - 6.37 x 3.79 (20'10" x 12'5") - Radiator. Feature fireplace with surround and marble hearth. Double glazed doors to:Conservatory - 6.39 x 2.50 (20'11" x 8'2") - Two radiators. Brick base. Double glazed doors and windows to garden. Double glazed door to kitchen.Kitchen/Breakfast Room - 5.84 x 3.63 (19'1" x 11'10") - Double glazed window and doors. Spotlights. Two radiators. Farmhouse style wall, base and drawer units. Integrated dishwasher and fridge/freezer. Integrated Neff double ovens. Five ring Neff gas hob with overhead extractor. Integrated granite basin and drainer. Granite worktops and splashback. Granite island with seating and drawers. Door to:Utility Room - Space for washing machine and tumble dryer. Integrated granite basin and drainer. Worcester combi boiler. Wall, base and drawer units. Frosted double glazed window. Spotlights.Landing - Double glazed window with views of Cissbury and The Downs. Linen cupboard. Loft hatch.Bedroom Three - 4.52m x 2.62m (14'10" x 8'7") - Dual aspect double glazed windows. Radiator.Bedroom Two - 3.78 x 3.57 (12'4" x 11'8") - Double glazed bay window with beautiful views. Eaves storage. Radiator.Bedroom One - 5.26 x 3.73 (17'3" x 12'2") - Radiator. Eaves storage. Dual aspect double glazed windows. Door to:En-Suite - Stone tiled flooring and walls. Freestanding bath with mixer tap and shower attachment. Wall hung basin. Low level flush WC. Walk-in shower with wall mounted controls, shower attachment, and rainfall shower head. Frosted double glazed window. Spotlights. Wall mounted heated towel rail.Dressing Room - Double glazed window. Fitted wardrobes and drawers. Spotlights. Radiator.Currently used as a dressing room.Family Bathroom - Tiled walls and floor. Wall mounted heated towel rail. Double glazed frosted window. Double ended bath with wall mounted taps and shower attachment. Wall mounted shower control with rainfall shower. Shower screen. Low level flush WC. Wash hand basin set into a vanity unit with mixer tap. Spotlights.Garden - A spacious westerly aspect rear garden with a patio area to the front leading to a spacious lawn area secluded by matures trees and bushes. The garden benefits from a large veg patch area to the rear with plants and flowers and having side access.Double Garage - Power and lighting. New felt roof. Up and over door and UPVC double glazed door to side.BrochuresMill Lane, Worthing
Location
Address
Mill Lane, Worthing
City
Mill Lane
Features And Finishes
Detached Family Home, Four Double Bedrooms, Exquisite Kitchen/Breakfast Room, Dressing Room & En-Suite, Downstairs Shower Room, Large Conservatory/Sun Room, Westerly Aspect Garden, Beautiful Views, Double Garage & Off-Road Parking, EPC Rating - C
Legal Notice
Our comprehensive database is populated by our meticulous research and analysis of public data. MirrorRealEstate strives for accuracy and we make every effort to verify the information. However, MirrorRealEstate is not liable for the use or misuse of the site's information. The information displayed on MirrorRealEstate.com is for reference only.
Real Estate Broker
Robert Luff & Co, Worthing
Brokerage
Robert Luff & Co, Worthing
Profile Brokerage WebsiteTop Tags
Likes
0
Views
29
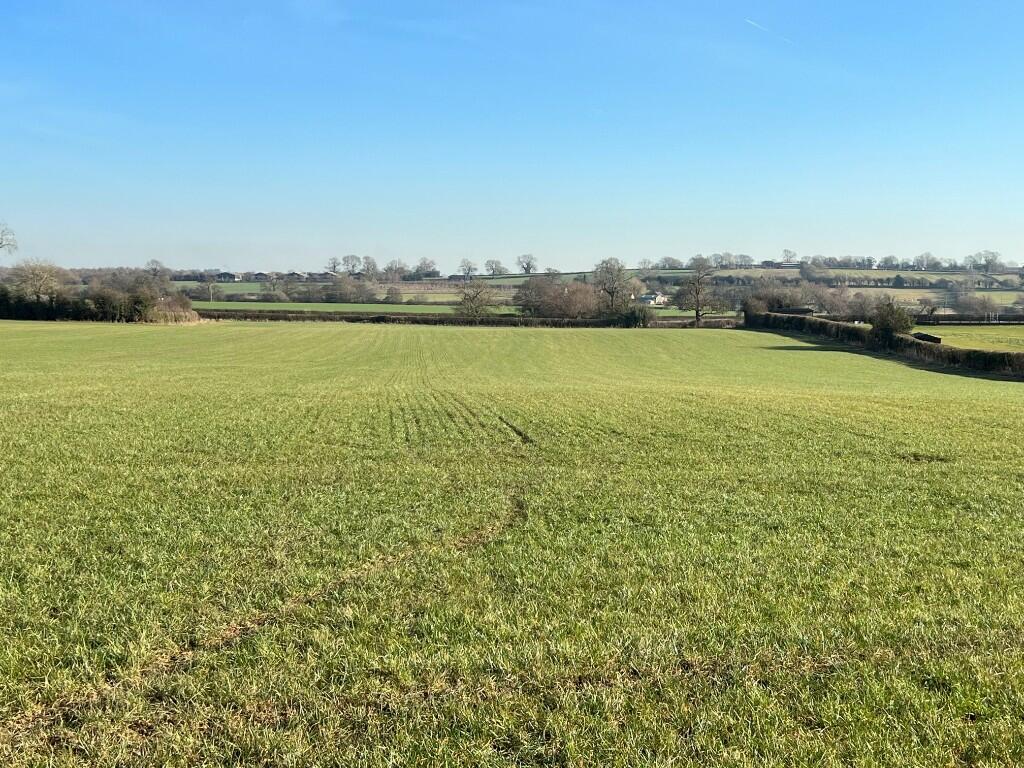
24.53 Acres / 9.93 Hectares of Agricultural Land, Shirley, Ashbourne, Derbyshire
For Sale - GBP 306,625
View HomeRelated Homes
