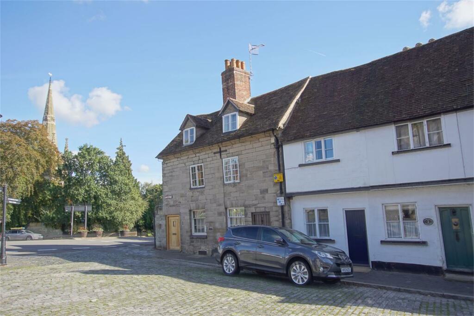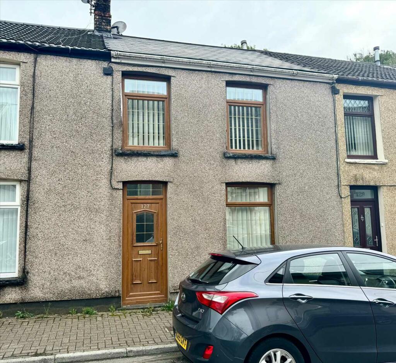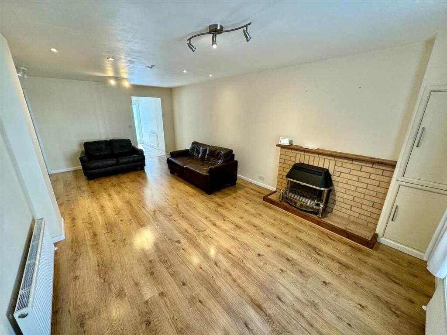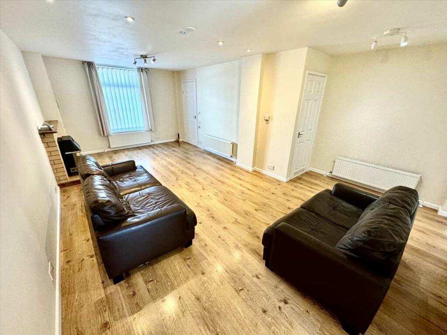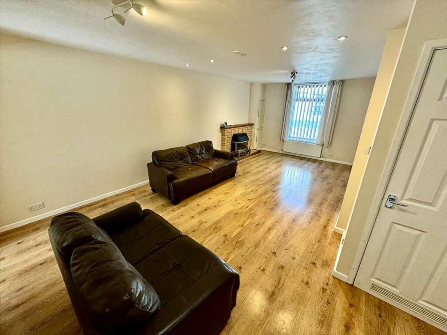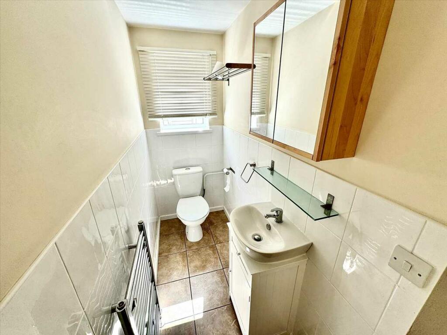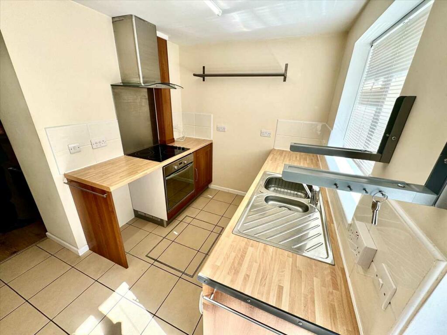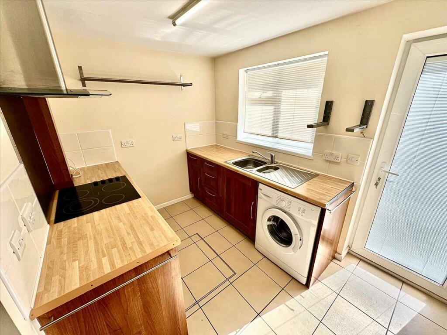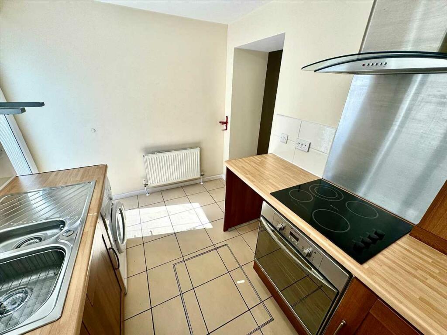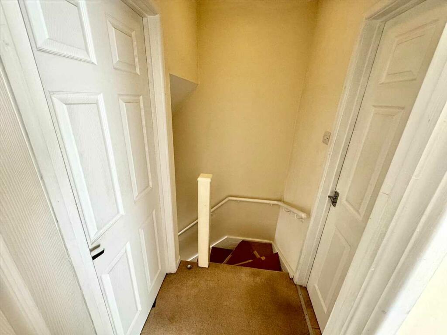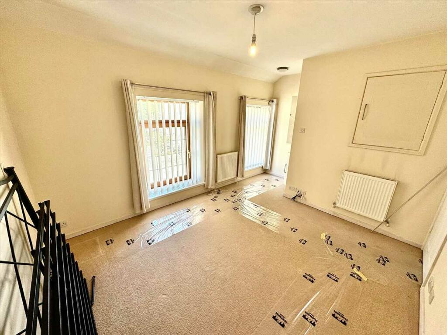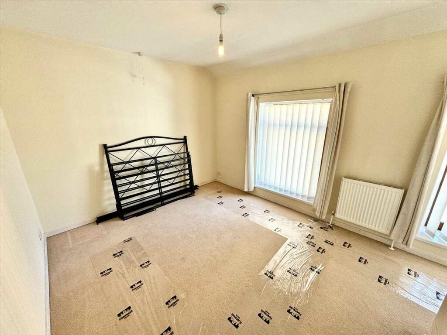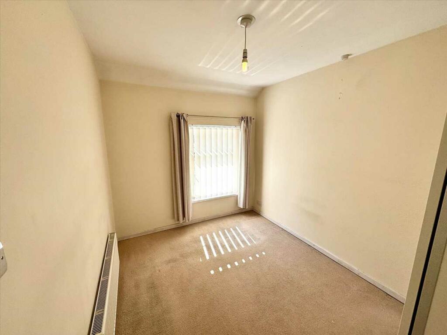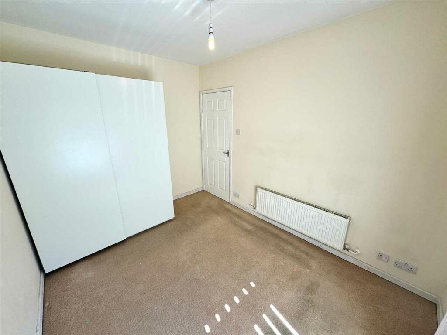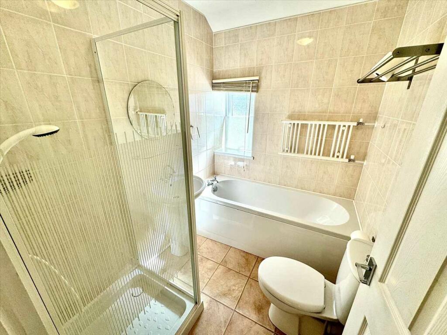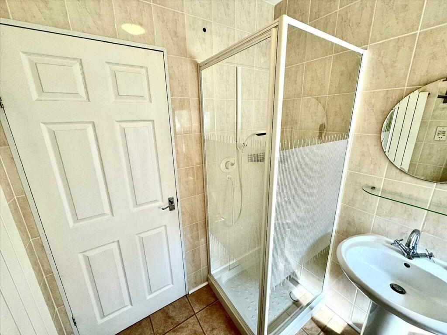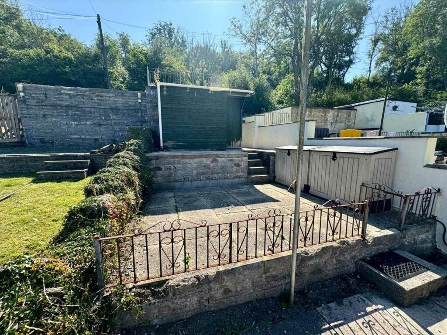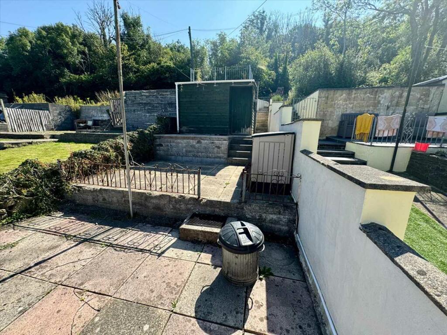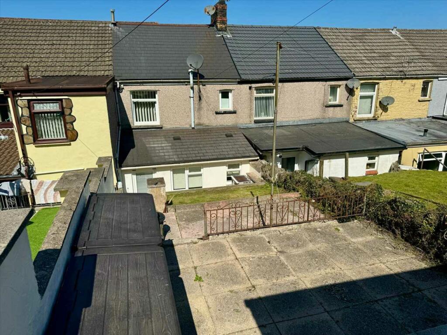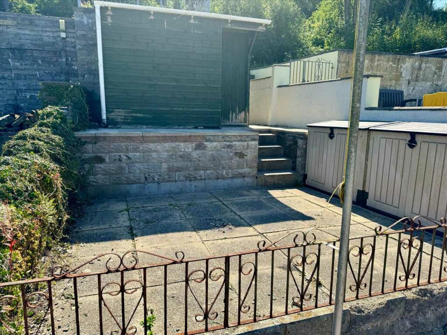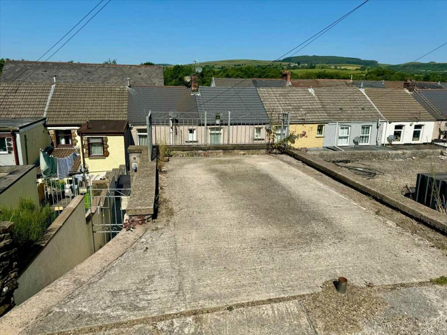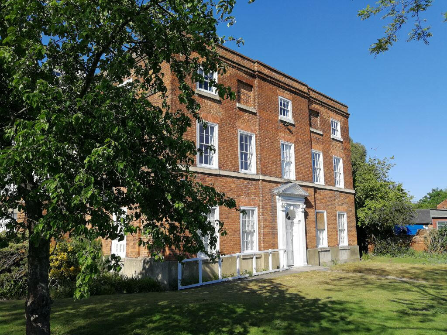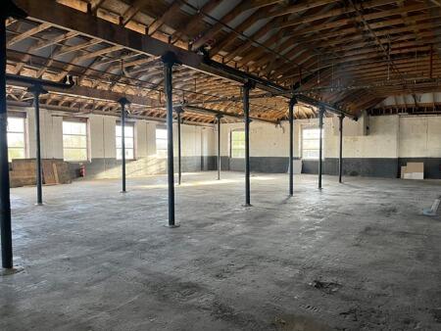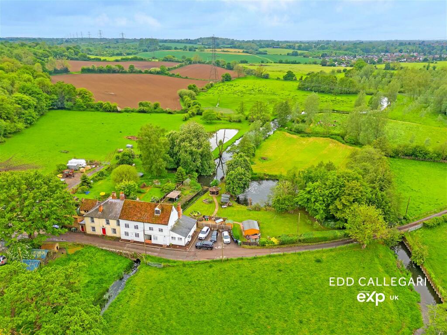Mill Street, Porth
For Sale : GBP 139500
Details
Bed Rooms
2
Bath Rooms
1
Property Type
Terraced
Description
Property Details: • Type: Terraced • Tenure: N/A • Floor Area: N/A
Key Features: • TERRACED • TWO BEDROOMS • FREEHOLD • HARD STAND WITH OFF ROAD PARKING • NO CHAIN
Location: • Nearest Station: N/A • Distance to Station: N/A
Agent Information: • Address: Unit 3, 97 Dunraven Street Tonypandy CF40 1AR
Full Description: ***TERRACED***TWO BEDROOMS***DOWNSTAIRS CLOAK***HARD STAND TO REAR*** Osborne Estates are pleased to offer to the market this terraced property located on Mill Street in the desirable area of Tonyrefail. Boasting two bedrooms, a modern bathroom, and a convenient downstairs cloakroom, this home is in good condition and ready for its new owners to move in and make it their own. Situated in a prime location, residents can enjoy the convenience of hard stand parking to the rear of the property, providing easy access for those with vehicles. The surrounding area offers a range of amenities, including local shops, schools, and public transport links. With stylish interiors and a welcoming atmosphere, this property epitomizes comfortable and cosy living. Don't miss out on the opportunity to make this house your home contact us today to arrange a viewing.Hall Enter via PVCU double glazed front door. Plain plaster emulsion décor finished to a flat ceiling and central light fitting. Ceramic tiled flooring. Door allowing access to lounge.Lounge 6.63m (21'9") x 4.42m (14'6")Image 1PVCU double glazed window to front. Plain plaster decor finished to emulsion decor to a flat ceiling with three central light fittings and spot lighting. Feature fire surround with a gas fire and matching hearth. Laminate flooring. Radiator. Power points. Door allowing access to kitchen and under stairs storage.Lounge 6.63m (21'9") x 4.42m (14'6")Image 2Lounge 6.63m (21'9") x 4.42m (14'6")Image 3Cloaks PVCU double glazed window to rear. Suite comprises of a vanity unit wash hand basin and low level w.c. Part ceramic tiled and part plain plastered décor finished to a flat ceiling and a central light fitting. Ceramic tiled flooring. Heated towel rail.Kitchen 2.97m (9'9") x 2.18m (7'2")Image 1PVCU double glazed window to rear. PVCU double glazed door to rear. A fitted kitchen with a range of matching wall and base units, work tops with inset sink, drainer and mixer tap. Built in oven, hob and overhead extractor fan. Part tiled and part plain plaster and emulsion finished to a flat ceiling and a central light fitting. Ceramic tiled flooring. Radiator. Power points.Kitchen 2.97m (9'9") x 2.18m (7'2")Image 2Kitchen 2.97m (9'9") x 2.18m (7'2")Image 3Bedroom 1 4.47m (14'8") x 3.10m (10'2")Image 1Two PVCU double glazed window to front. Plain plaster and emulsion décor finished to a flat ceiling and central light fitting. Fitted carpet. Radiator. Power points.Bedroom 1 4.47m (14'8") x 3.10m (10'2")Image 2Bedroom 2 3.43m (11'3") x 2.54m (8'4")Image 1PVCU double glazed window to rear. Plain plaster and emulsion décor finished to a flat ceiling and central light fitting. Fitted carpet. Radiator. Power points.Bedroom 2 3.43m (11'3") x 2.54m (8'4")Image 2Bathroom 2.16m (7'1") x 1.75m (5'9")Image 1PVCU double glazed window to rear. Suite comprises of a bath, walk in shower, pedestal wash hand basin and low level w.c. Fully ceramic tiled décor finished to a flat ceiling and a central light fitting. Ceramic tiled flooring. Heated towel rail.Bathroom 2.16m (7'1") x 1.75m (5'9")Image 2Rear Garden Image 1Steps leading up to rear tiered garden. Garden shed. Open views looking over the local countryside. Hard stand with off road parking to rear.Rear Garden Image 2Rear Garden Image 3Rear Garden Image 4Hard stand Power connection for a EV electric charger point in shed below.
Location
Address
Mill Street, Porth
City
Mill Street
Features And Finishes
TERRACED, TWO BEDROOMS, FREEHOLD, HARD STAND WITH OFF ROAD PARKING, NO CHAIN
Legal Notice
Our comprehensive database is populated by our meticulous research and analysis of public data. MirrorRealEstate strives for accuracy and we make every effort to verify the information. However, MirrorRealEstate is not liable for the use or misuse of the site's information. The information displayed on MirrorRealEstate.com is for reference only.
Real Estate Broker
Osborne Estates, Tonypandy
Brokerage
Osborne Estates, Tonypandy
Profile Brokerage WebsiteTop Tags
Likes
0
Views
32
Related Homes
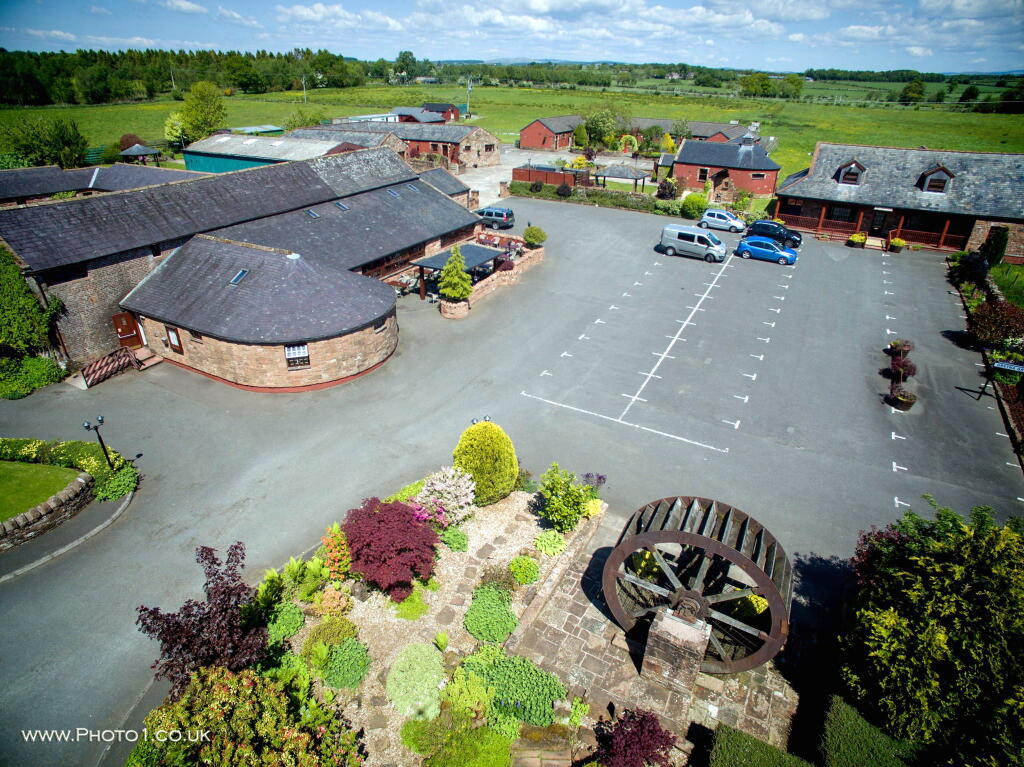
Mill Forge Kirkpatrick Fleming Lockerbie Dumfriesshire DG11 3BQ United K
For Sale: GBP1,375,000
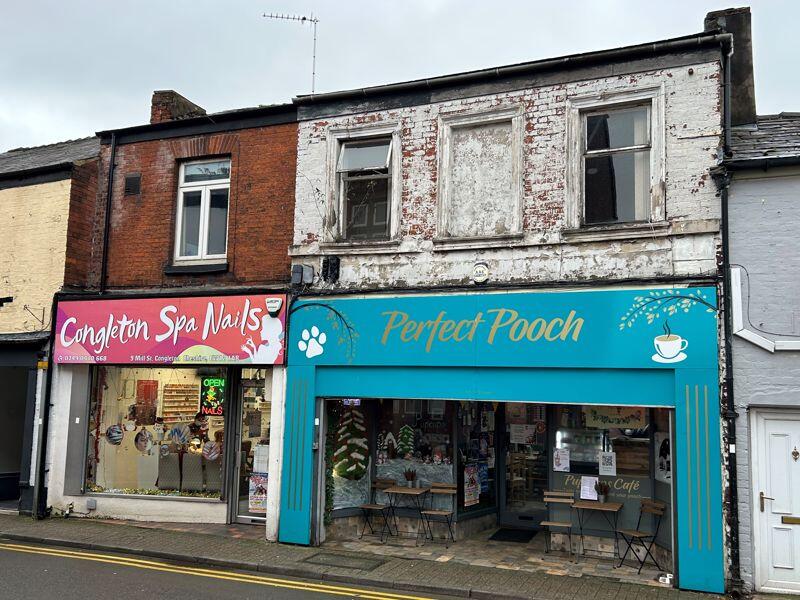
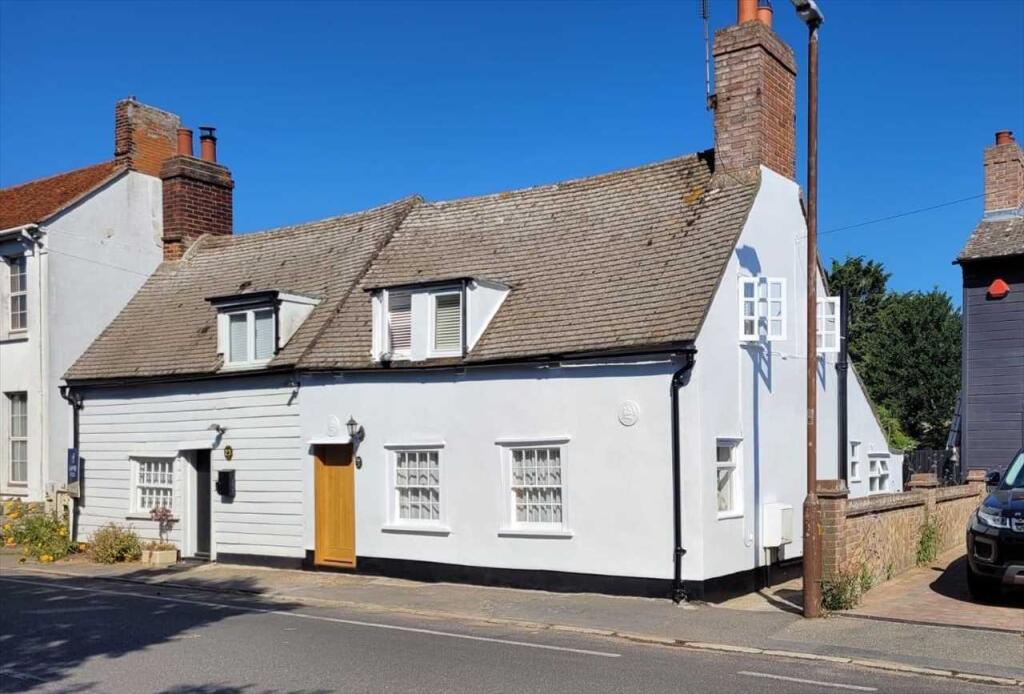
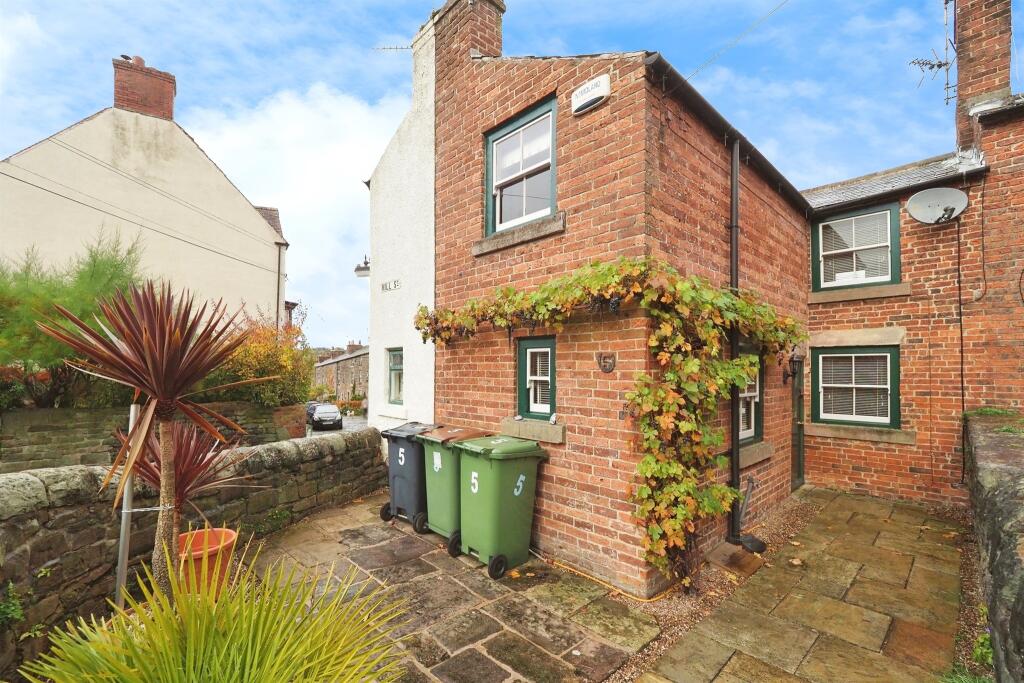

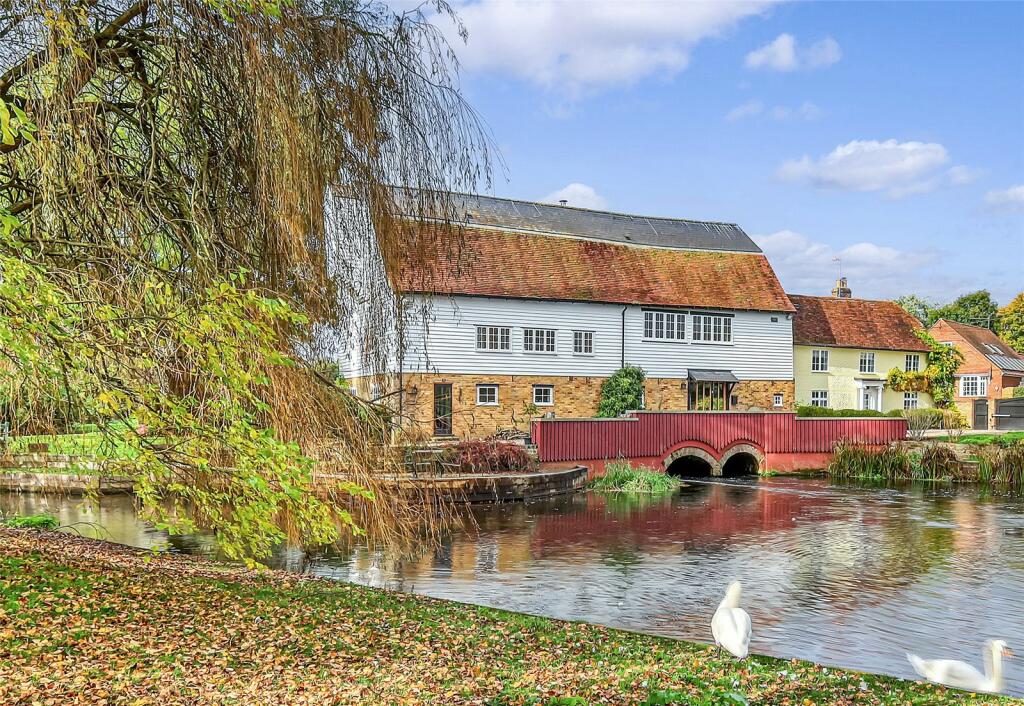
Barnes Mill & Barnes Mill House, Mill Vue Road, Chelmsford, Essex, CM2
For Sale: GBP2,500,000
