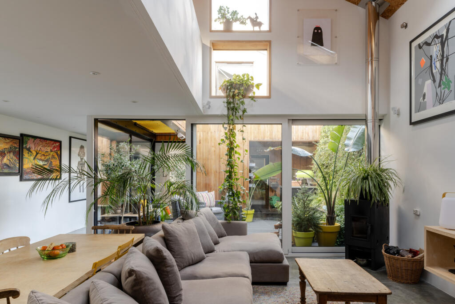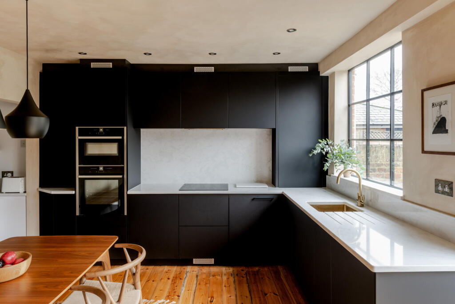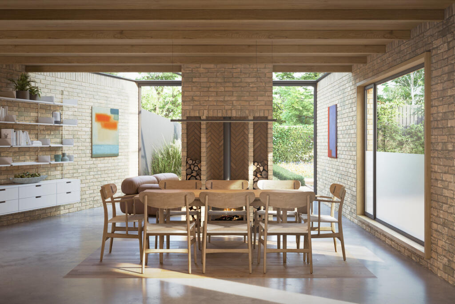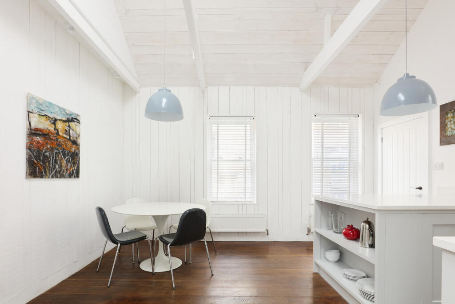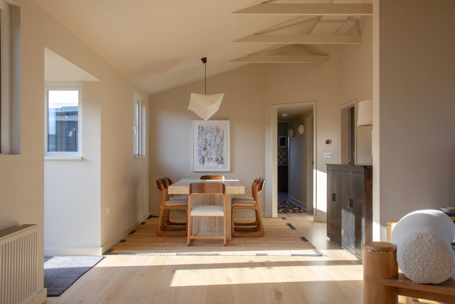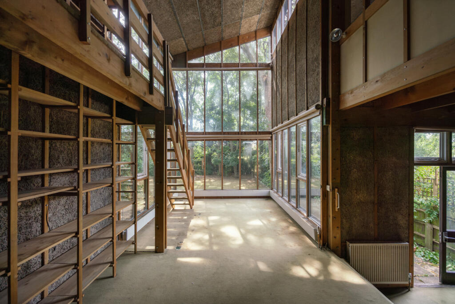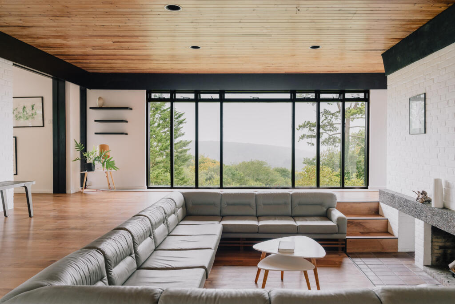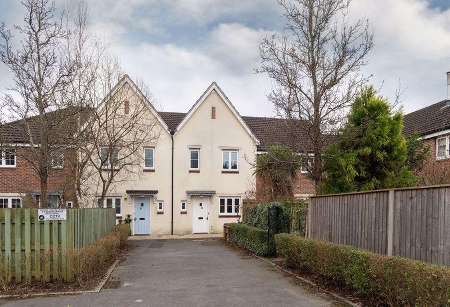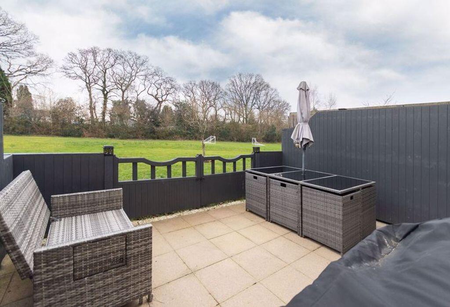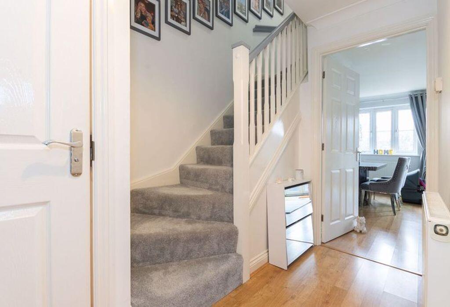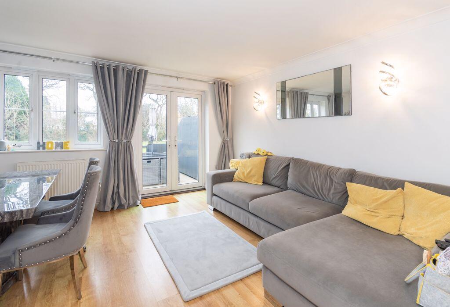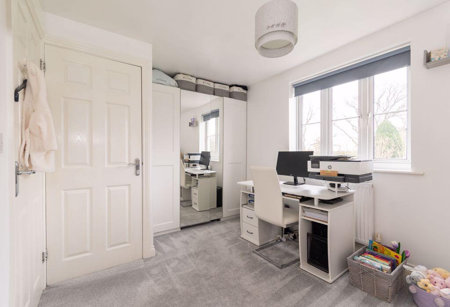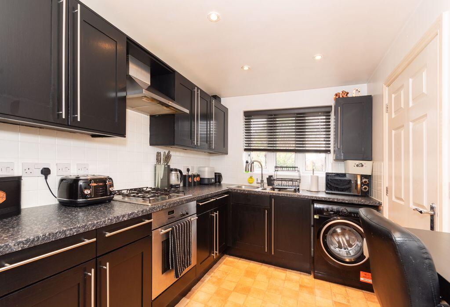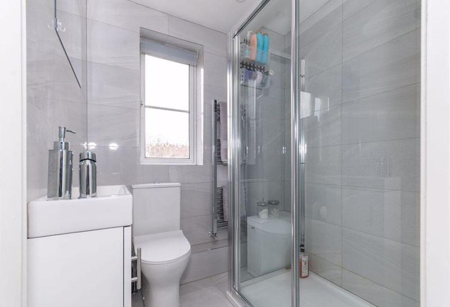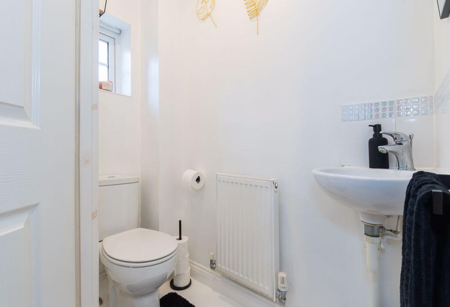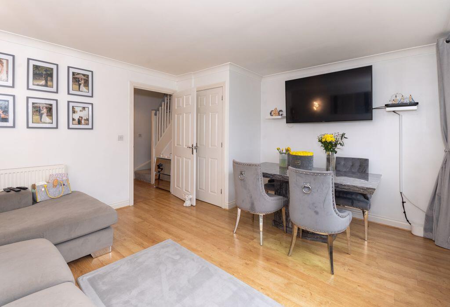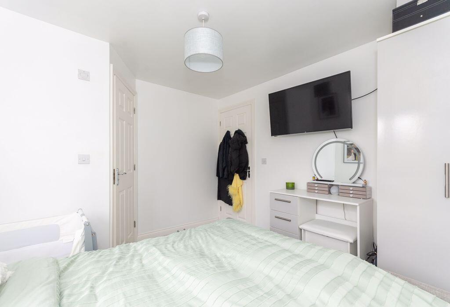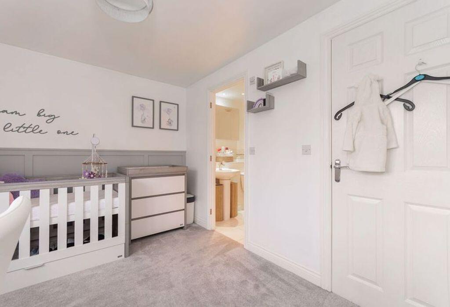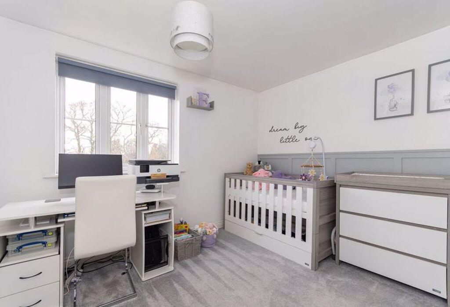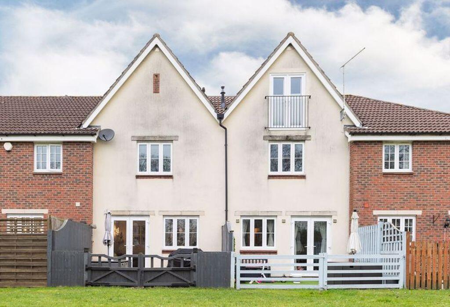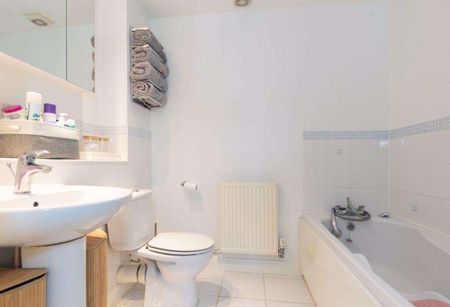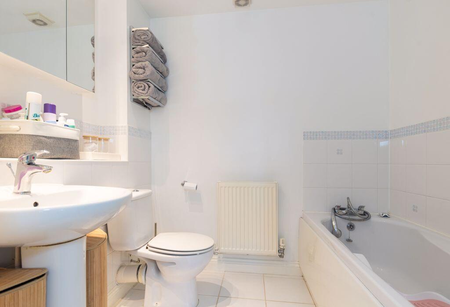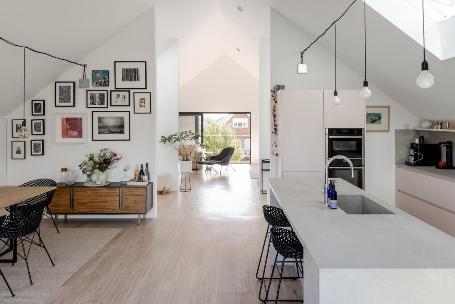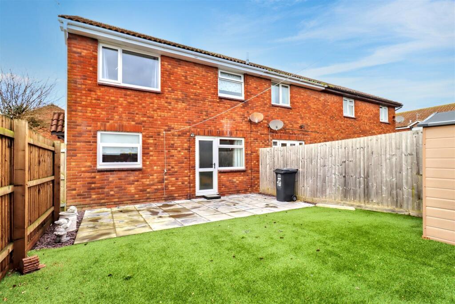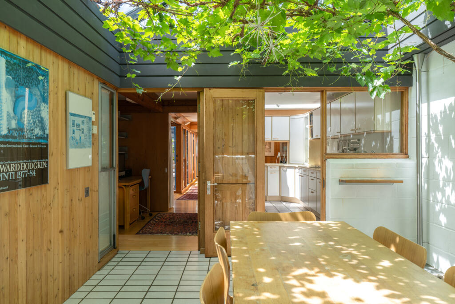MODERN HOUSE Cracklewood Close, Ferndown
For Sale : GBP 350000
Details
Bed Rooms
2
Bath Rooms
2
Property Type
Terraced
Description
Property Details: • Type: Terraced • Tenure: N/A • Floor Area: N/A
Key Features: • TWO DOUBLE BEDROOMS WITH EN-SUITES • PRIVATE CUL-DE-SAC LOCATION WITH VIEWS BACKING ONTO COMMUNAL FIELD • IMMACULATELY PRESENTED, TURN KEY READY • DOWNSTAIRS CLOAKROOM /WC • SPACIOUS LIVING ROOM • MODERN KITCHEN/DINER • SOUGHT AFTER LOCATION • GARAGE AND ALLOCATED PARKING • LOCATED BETWEEN FERNDOWN AND WEST MOORS
Location: • Nearest Station: N/A • Distance to Station: N/A
Agent Information: • Address: 696 Wimborne Road, Bournemouth, BH9 2EG
Full Description: A stunning two bedroom townhouse in the popular Cracklewood Close development with easy access to West Moors and Ferndown as well as great commuting links via the A31. On a picturesque select development this property boasts ample family living space and a private garden with access to communal grounds and private parking with garage.With two double bedrooms, two bathrooms and a downstairs WC it has plenty of room for a growing family. The downstairs living space is both spacious and has a lovely light and modern feel.This property is a must see with viewings recommended immediately!Upon entering the property you are welcomed into the inner hallway which gives access to all the downstairs living spaces. You will find here a cloakroom with WC, basin and radiator. To rear is the spacious lounge that has a side window and French doors leading out onto the beautiful private garden overlooking communal green. The kitchen is of a good size with ample space and has a breakfast bar , and a range of attractive black shaker style wall and base cabinets and tiled vinyl floor. There is a Hotpoint integrated oven with gas hob and extractor hood over. Taking the stairs to the first floor you will find two double bedrooms both with En-suites . Bedroom one benefits from an En-suite shower room and Bedroom Two has a family bathroom with shower over bath, handbasin and WC. There is also a storage cupboard housing the Glowworm combi boiler.The upper hallway gives access to the loft.As well as being aesthetically pleasing the house really offers fabulous family sized living space in a great location.OutsideThe property is situated in a courtyard style development set back from the road in a secluded cul-de-sac location, within hedgerows and fencing to keep the location private. The rear garden can be accessed from lounge via French doors and is laid to a patio area with gates overlooking the communal private green. There is a nearby garage with internal parking for one car and an additional space outside. The garage has a large apex roof that is fully boarded for extra storage.AGENTS NOTES:FLOORPLAN COMING SOON!The vendor is a related to a member of Clarkes staff. Council tax band: CBrochuresClarkes A3 Details - version 1
Location
Address
MODERN HOUSE Cracklewood Close, Ferndown
City
MODERN HOUSE Cracklewood Close
Features And Finishes
TWO DOUBLE BEDROOMS WITH EN-SUITES, PRIVATE CUL-DE-SAC LOCATION WITH VIEWS BACKING ONTO COMMUNAL FIELD, IMMACULATELY PRESENTED, TURN KEY READY, DOWNSTAIRS CLOAKROOM /WC, SPACIOUS LIVING ROOM, MODERN KITCHEN/DINER, SOUGHT AFTER LOCATION, GARAGE AND ALLOCATED PARKING, LOCATED BETWEEN FERNDOWN AND WEST MOORS
Legal Notice
Our comprehensive database is populated by our meticulous research and analysis of public data. MirrorRealEstate strives for accuracy and we make every effort to verify the information. However, MirrorRealEstate is not liable for the use or misuse of the site's information. The information displayed on MirrorRealEstate.com is for reference only.
Real Estate Broker
Clarkes Estate Agents, Bournemouth
Brokerage
Clarkes Estate Agents, Bournemouth
Profile Brokerage WebsiteTop Tags
TURN KEY READYLikes
0
Views
29
Related Homes
