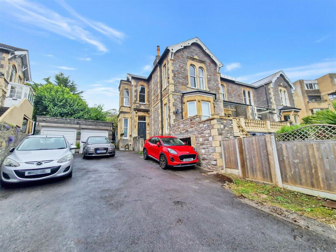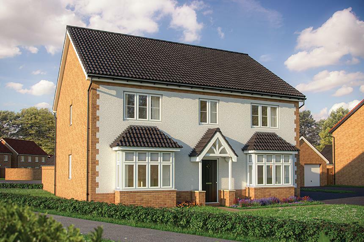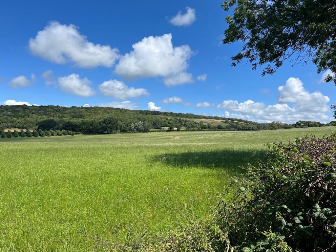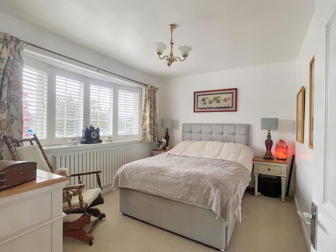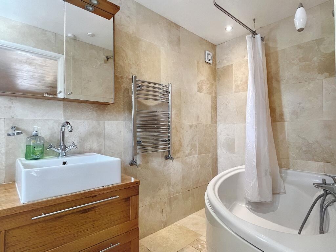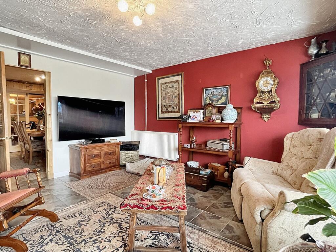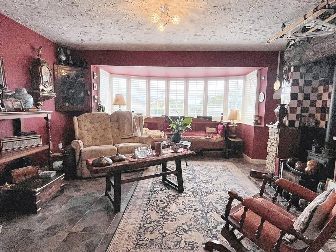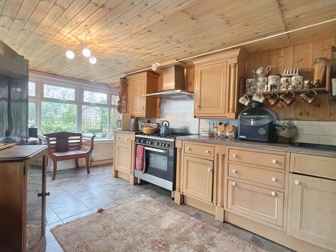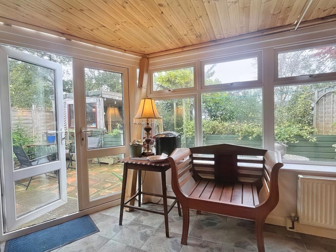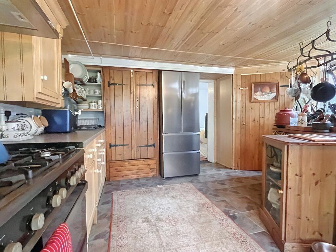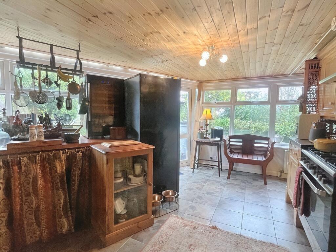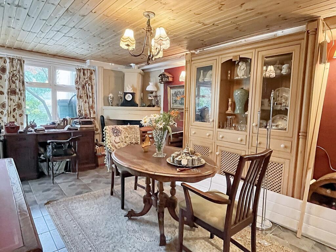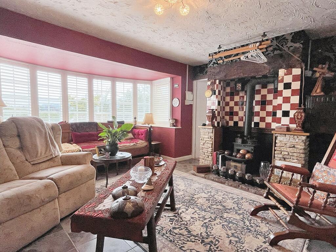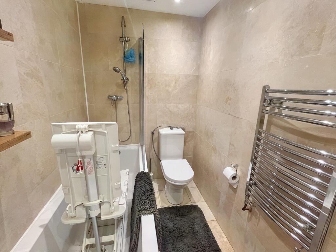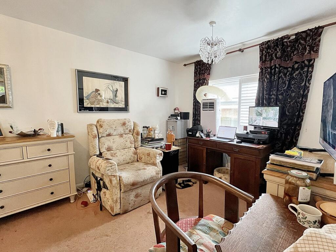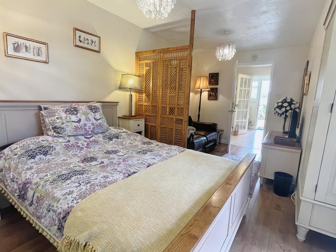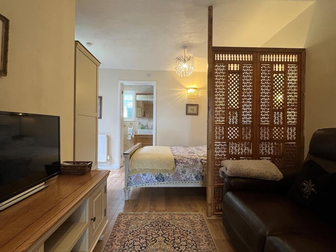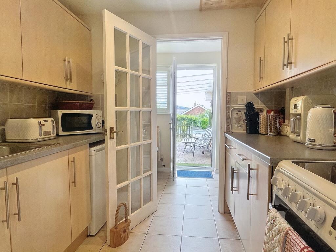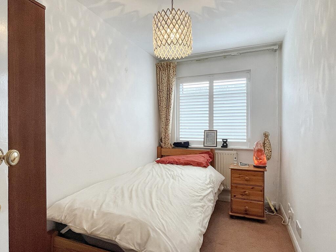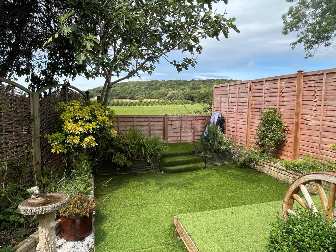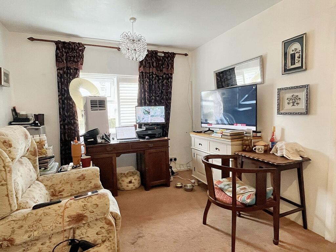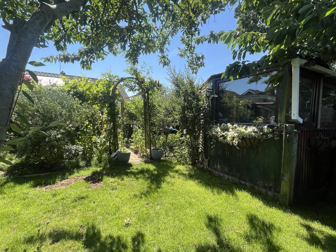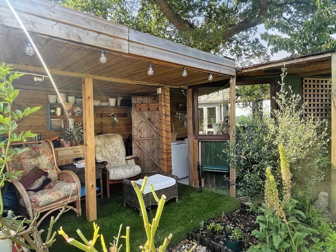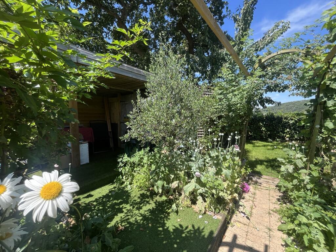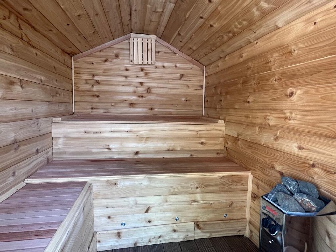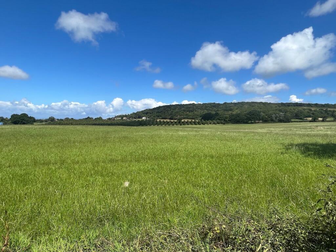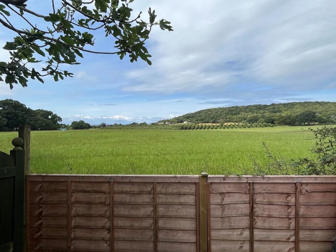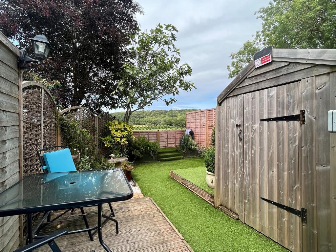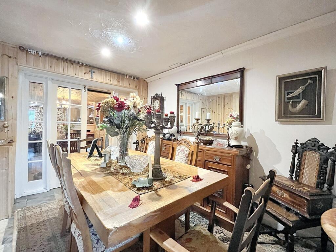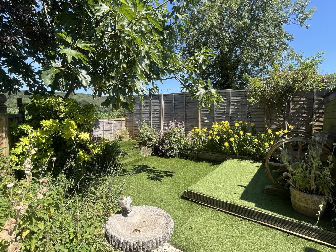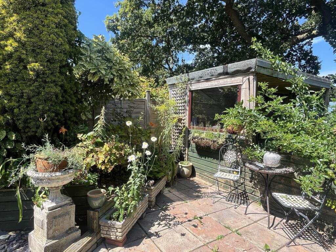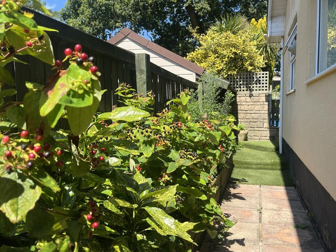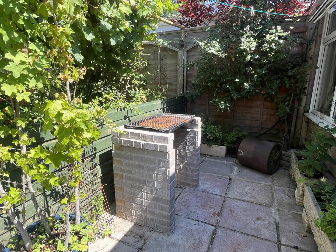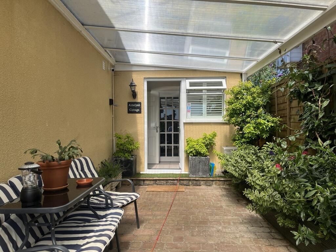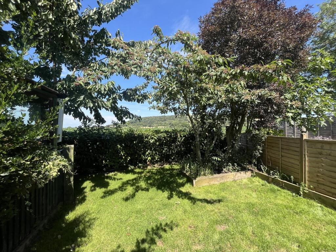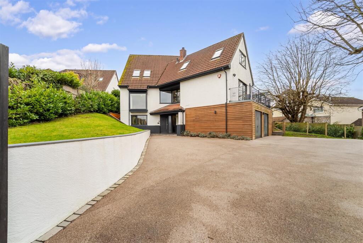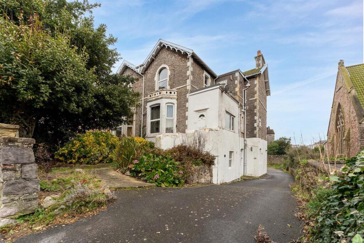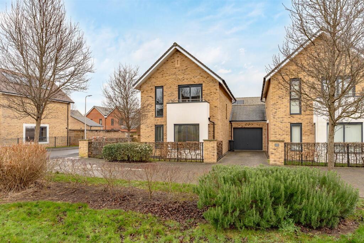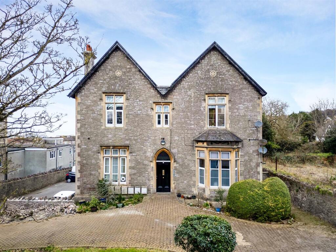Moorham Road, Winscombe, North Somerset, BS25
For Sale : GBP 400000
Details
Bed Rooms
4
Bath Rooms
2
Property Type
Detached Bungalow
Description
Property Details: • Type: Detached Bungalow • Tenure: N/A • Floor Area: N/A
Key Features: • Four Bedrooms • Annexe • Detached Bungalow • Large Reception Rooms • Contemporary Bathrooms • Well Maintained Gardens & Sauna • Fabulous Views • Dual Occupancy / Rental Income Option • Driveway Parking For Several Vehicles • EPC D / Council Tax Band D / Freehold
Location: • Nearest Station: N/A • Distance to Station: N/A
Agent Information: • Address: 30 Woodborough Road, Winscombe, BS25 1AG
Full Description: 360 VIRTUAL TOUR AVAILABLE! DUAL OCCUPANCY OPPORTUNITY! Spacious and individual, four bedroom detached bungalow that includes an attached one bedroom annexe, providing a significant holiday rental income to the present owners! The property sits on the edge of rolling countryside views, whilst at the same time benefiting from a super-convenient position, within walking distance of the local school and the centre of the village. Call now to view!LocationLocated within the popular Mendip village of Winscombe which has a range of facilities on offer, these include: Newsagents, Supermarket, Bakers, Butchers, Library, Public House, Doctors, Dentist and Veterinary Surgery's, Take Away's, Chemist and Bowls Club. The village also has a Primary School, and Sports Club. Winscombe is close to the Mendip Hills and is surrounded by beautiful countryside, designated an area of outstanding natural beauty and provides excellent riding and walking opportunities. There are several lakes located within the area which cater for sailing and fishing enthusiasts and there is a Dry Ski Slope and Equestrian Centre in Churchill. The popular Churchill Community Foundation School with Sixth Form Centre is within 3 miles. There are a number of private schools available in Sidcot, Bristol, Bath and Wells. Winscombe is ideally situated for the commuter and is convenient to Bristol, Bath Wells and the seaside town of Weston-super-Mare.DirectionsFrom the village centre with Farrons office on the left hand side proceed along the Sandford Road for approximately half of a mile. Take the first turning on the right after the Fire Station onto Moorham Road. Proceed to where the road splits and bear left, still on Moorham Road. The property occupies an elevated position on the left hand side.Kitchen / Breakfast RoomExtensive fitted kitchen with space for appliances. Tiled flooring. Range of Upvc double glazed windows and French doors to garden. Utility cupboard. Cladded ceiling over polycarbonate roof. Radiator. Open access to:Dining RoomLarge dining space with cladded walls and ceiling over polycarbonate roof. Tiled flooring. Upvc double glazed windows. Gas feature fireplace. Access door to annexe. Glazed windows and French doors to:Snug / StudyTiled flooring. Meter cupboard. Glazed door to:Living RoomSpacious living room with a large upvc double glazed picture window with plantation shutters. Tiled flooring. Log burning stove. Radiator. Door to:Inner HallwayDoors to:Bedroom 1Upvc double glazed window to front with plantation shutters. Radiator. Carpeted. Door to:Bedroom 2Upvc double glazed window to side with plantation shutters. Radiator. Carpeted flooring. Door to kitchen.Bedroom 3Upvc double glazed window to side with plantation shutters. Carpeted flooring. Radiator.BathroomLarge, contemporary bathroom comprising bath with shower over, WC, wash basin over vanity unit, heated towel rail, tiled walls and flooring.Rear GardenWell stocked and landscaped rear garden with beauty and tranquility in mind. Raised planted beds, decked and stone paved areas, with pathways linking them all that also lead to the covered seating area and summerhouse.DrivewayBlock paved 'in & out' driveway with access to the main residence and the one bedroom annexe.Amelyah Cottage - One bedroom AnnexeAn excellent opportunity to continue as a holiday let for additional income (circa £14,000 per annum) or for use for a dependant relative / additional living space to the main residence.Entrance HallUpvc double glazed window with plantation shutters and door to front. Tiled flooring. Radiator. Door to main residence and door to:KitchenGalley kitchen with fitted wall and base units, sink, space for appliances, glazed door to:Living Space & BedroomAn L-shaped room with adequate space for a seating area and a double bed. Engineered wood flooring. Radiator. Upvc double glazed door to annexe garden. Door to:BathroomLarge contemporary bathroom with tiled walls and flooring. Dual aspect upvc double glazed windows with plantation shutters. WC. Wash basin over vanity unit. Corner bath with shower over. Heated towel rail.Annexe Garden & SaunaAttractively landscaped garden, private from the main residence that has artificial grass, raised and decked seating areas, a timber built sauna and the most wonderful countryside view. Gate to main garden.
The gas boiler was replaced in August 2023.BrochuresBrochure
Location
Address
Moorham Road, Winscombe, North Somerset, BS25
City
North Somerset
Features And Finishes
Four Bedrooms, Annexe, Detached Bungalow, Large Reception Rooms, Contemporary Bathrooms, Well Maintained Gardens & Sauna, Fabulous Views, Dual Occupancy / Rental Income Option, Driveway Parking For Several Vehicles, EPC D / Council Tax Band D / Freehold
Legal Notice
Our comprehensive database is populated by our meticulous research and analysis of public data. MirrorRealEstate strives for accuracy and we make every effort to verify the information. However, MirrorRealEstate is not liable for the use or misuse of the site's information. The information displayed on MirrorRealEstate.com is for reference only.
Related Homes
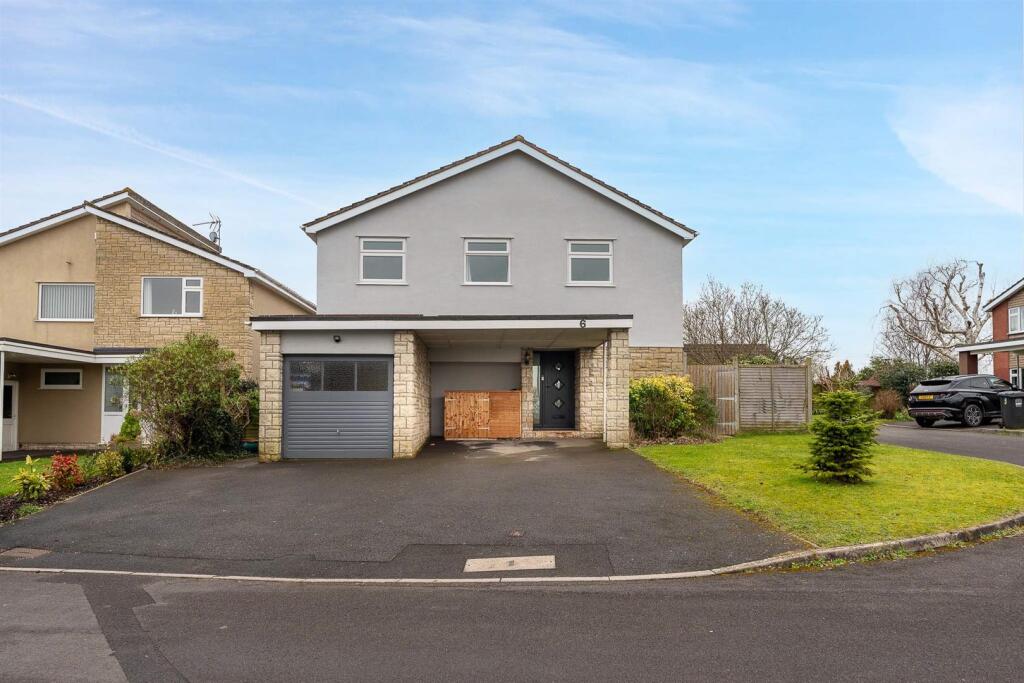
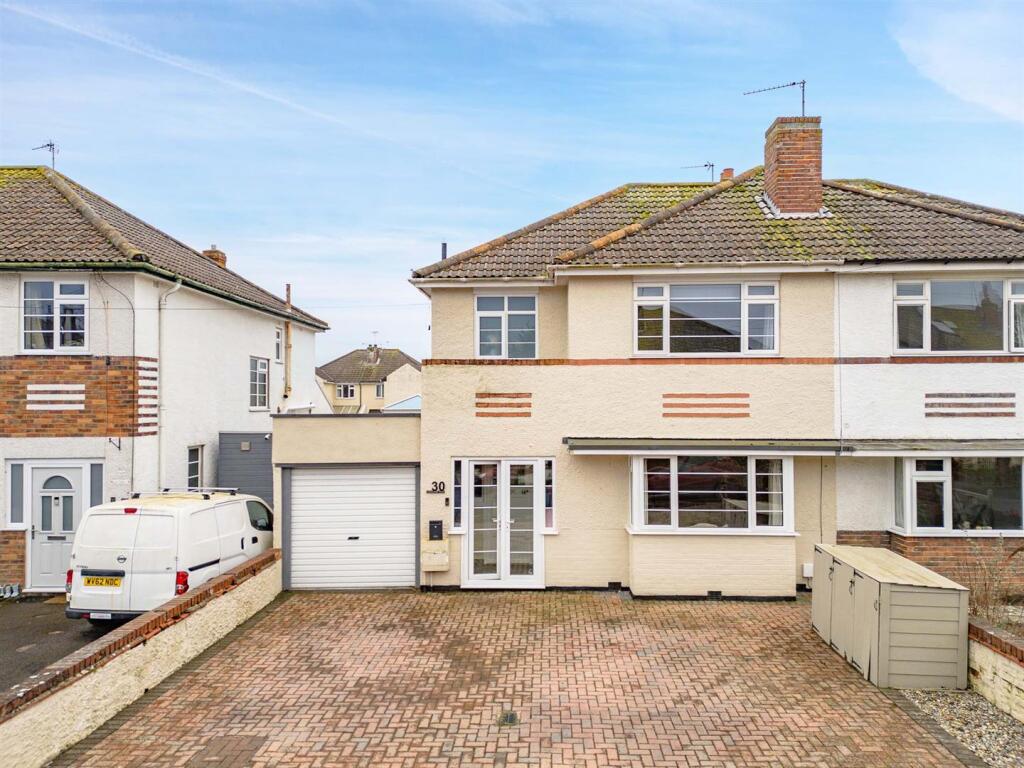
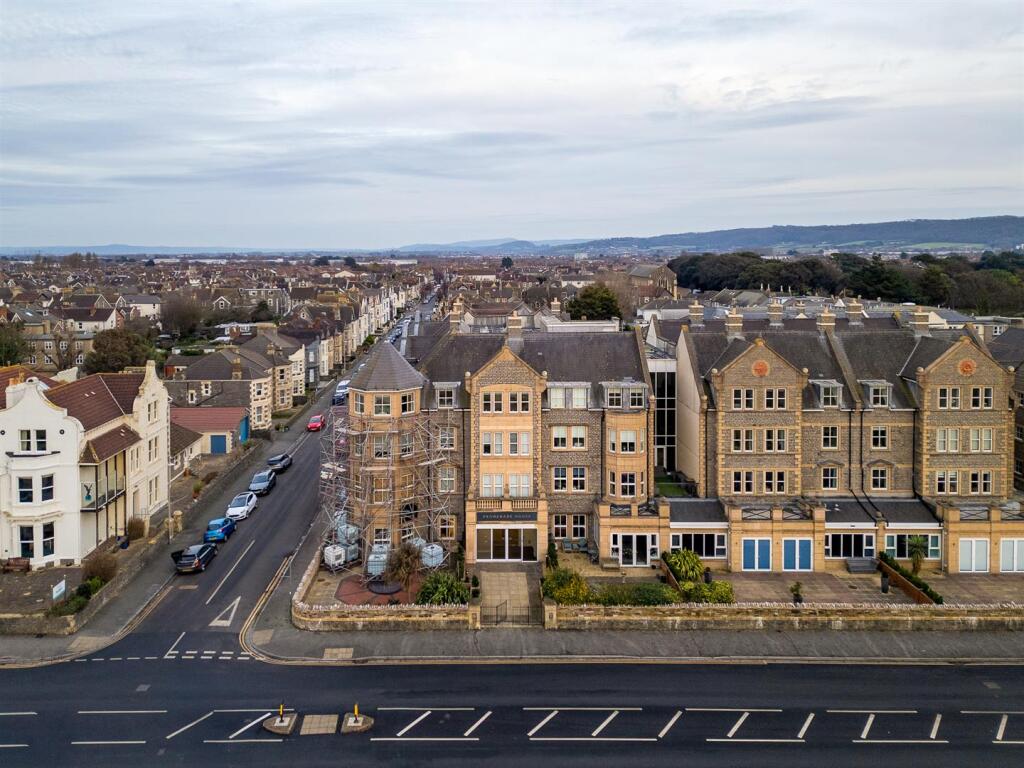
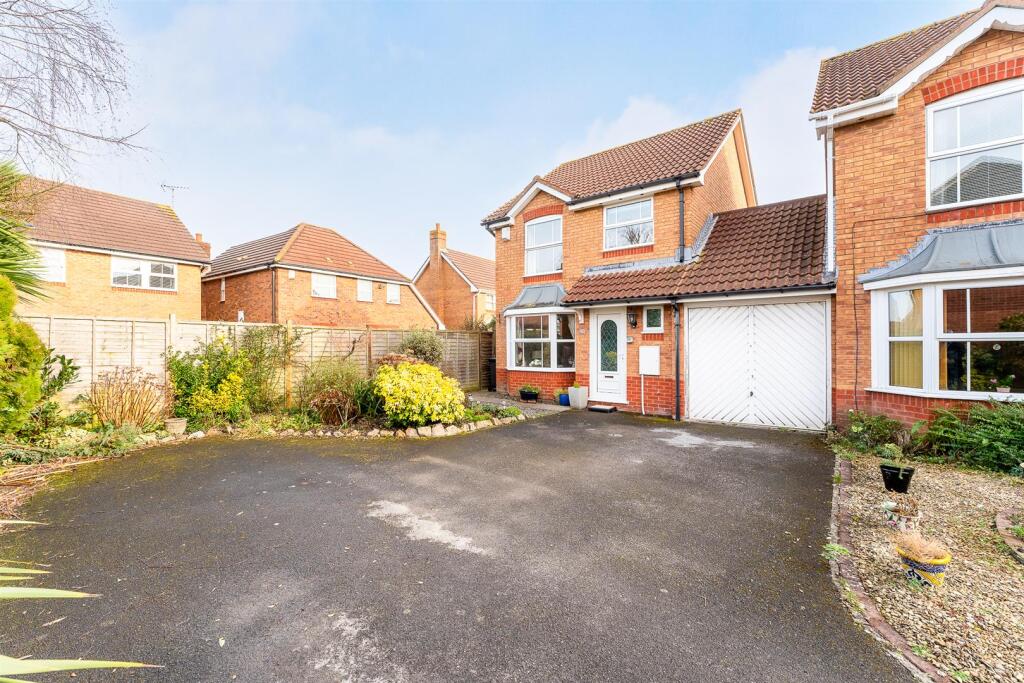
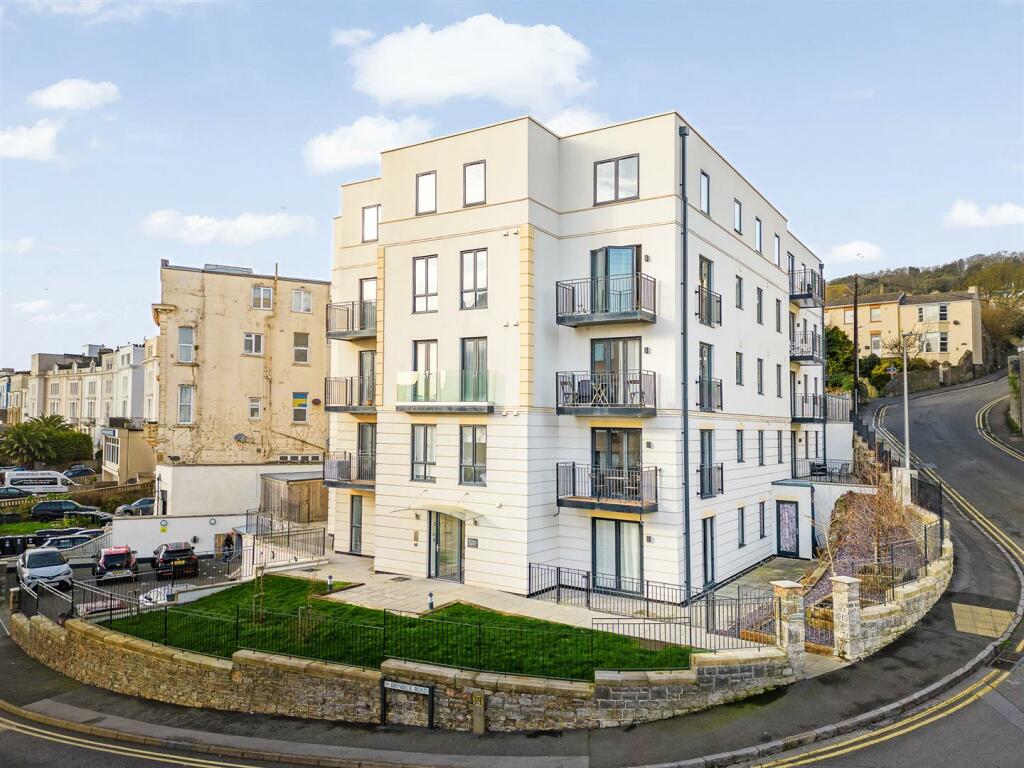
The Bayside, Manilla Crescent - PENTHOUSE WITH SEA VIEWS
For Sale: GBP255,000
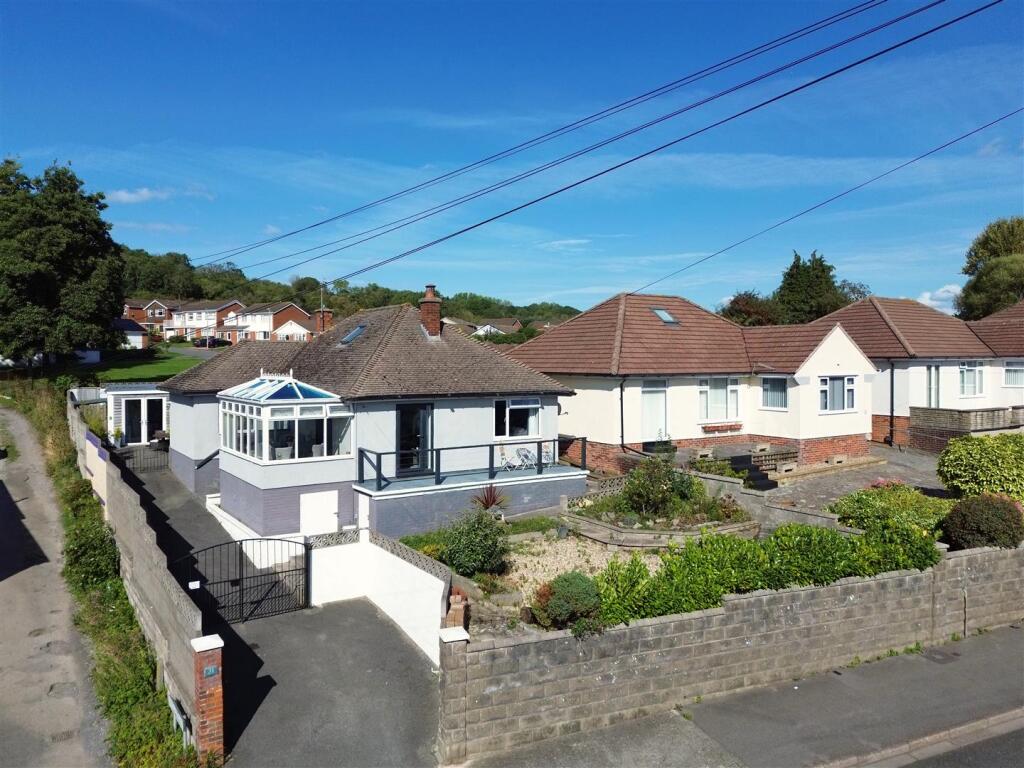
Spring Hill, Worle Hillside - DETACHED BUNGALOW WITH ANNEX
For Sale: GBP460,000
