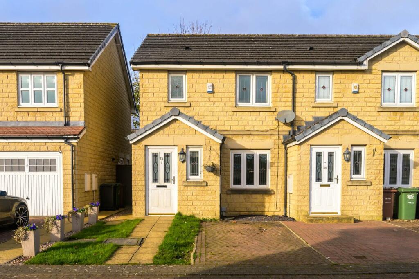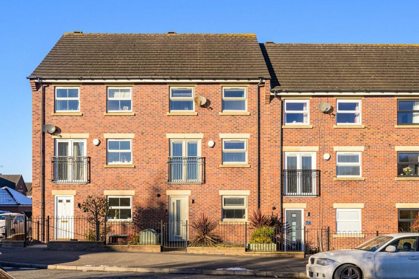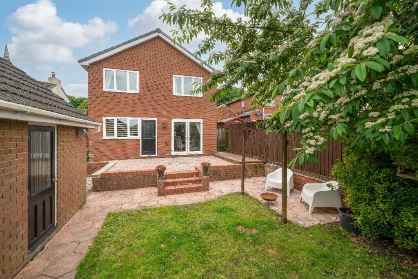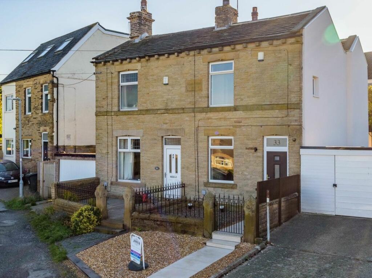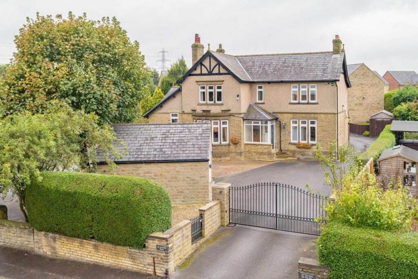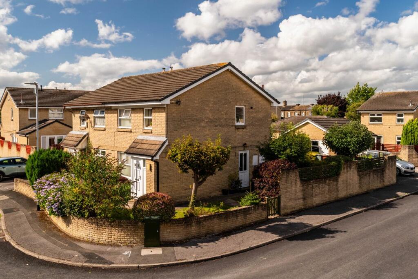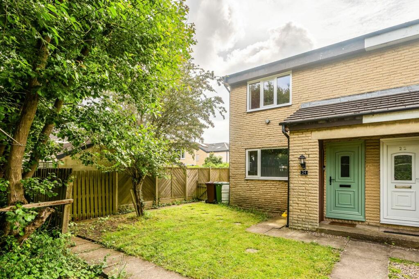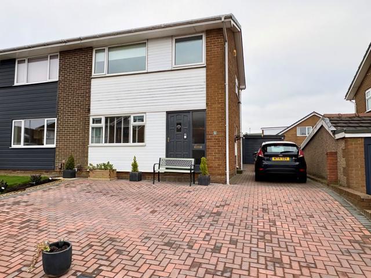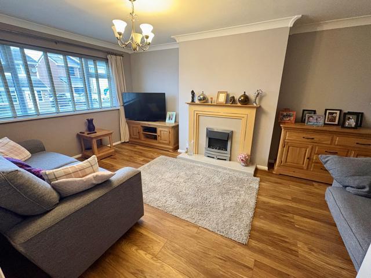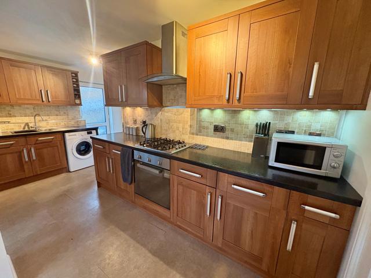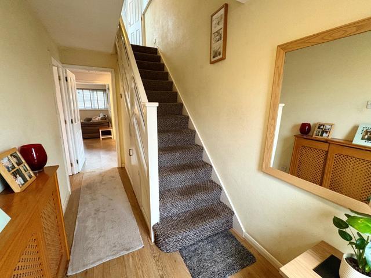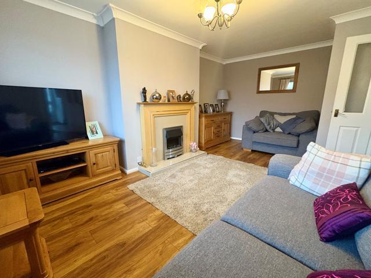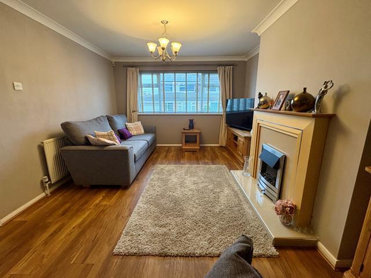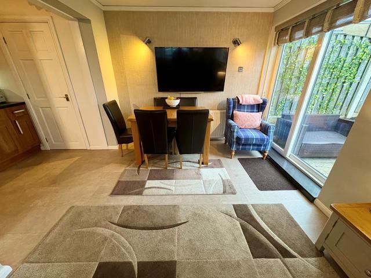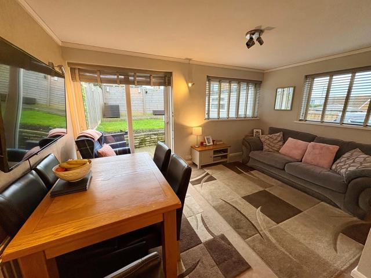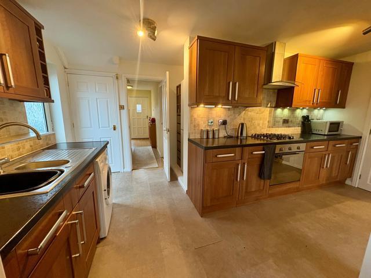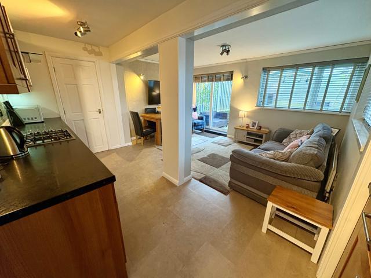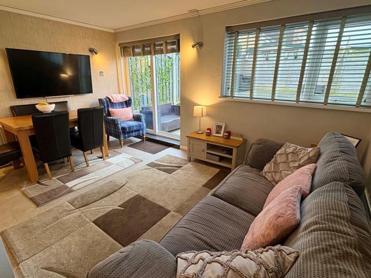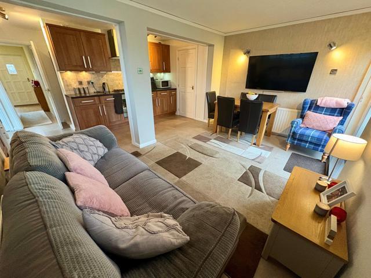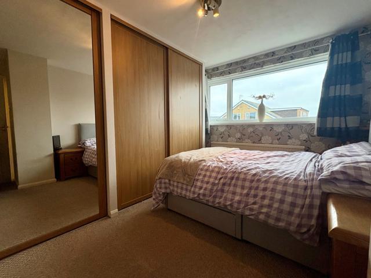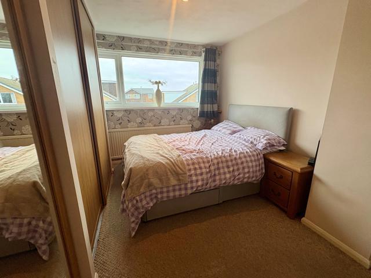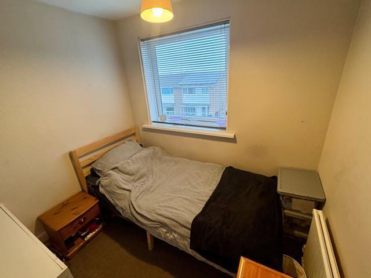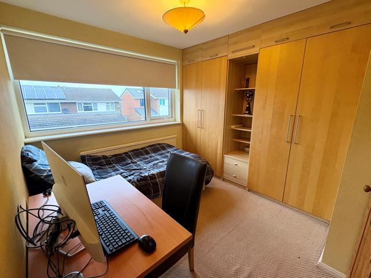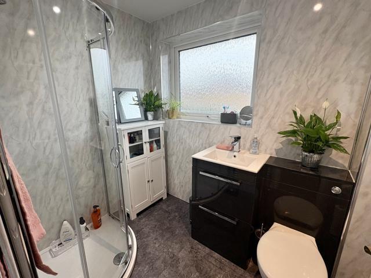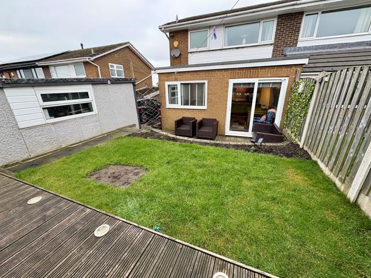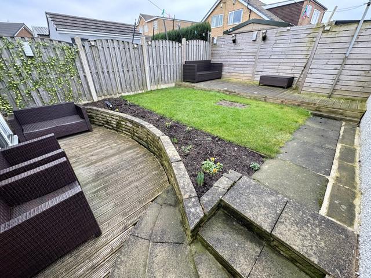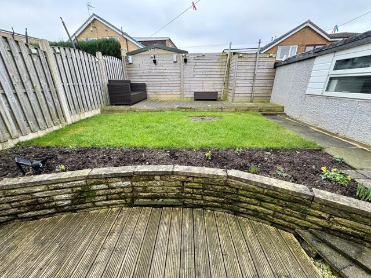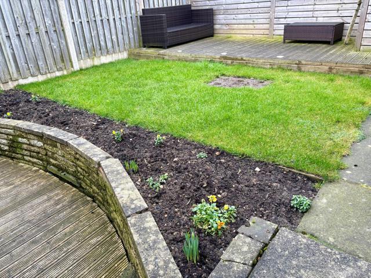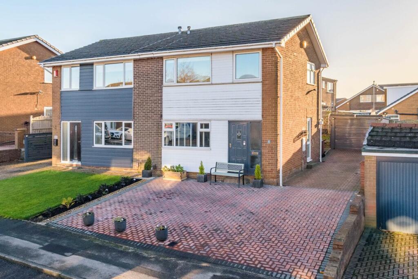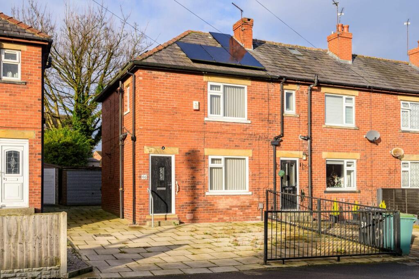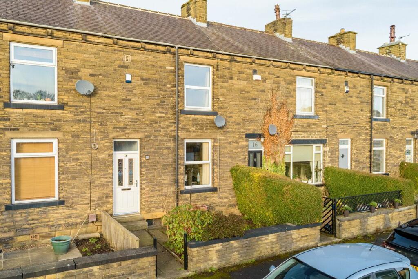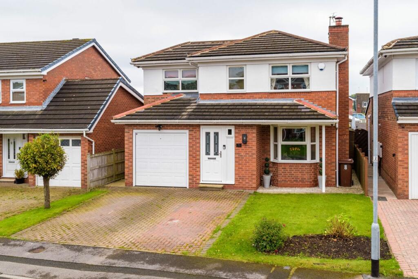Moorside Gardens, Drighlington, Bradford
For Sale : GBP 260000
Details
Bed Rooms
3
Bath Rooms
1
Property Type
Semi-Detached
Description
Property Details: • Type: Semi-Detached • Tenure: N/A • Floor Area: N/A
Key Features: • Extended Semi Detached • Three Bedrooms • Spacious 19ft Family Living Kitchen • Sought After Location of Drighlington • GCH & DG • Amenities, Shops, Schools and Motorway Links Near By • Modern Shower Room • Ideal Family Home • Garden • Driveway & Garage
Location: • Nearest Station: N/A • Distance to Station: N/A
Agent Information: • Address: Bradford Road, Cleckheaton, BD19 5AG
Full Description: * SEMI DETACHED * THREE BEDROOMS * EXTENDED * CLOSE TO AMENITIES * * MODERN FAMILY LIVING KITCHEN * MODERN SHOWER ROOM * GARDEN * DRIVE * GARAGE * Offered for sale is this extended family sized semi detached property. Situated in the sought after area of Drighlington which is close to local amenities, public transport and the nearby motorway network.The well presented home would make an ideal purchase for a number of buyers and benefits from a 19ft family living kitchen, modern shower room, gas central heating and double glazing.The property briefly comprises entrance hallway, family living kitchen, lounge, three first floor bedrooms and a shower room. To the outside there is an enclosed garden to the rear, together with a block paved driveway leading to a single garage.Viewing is strongly advised to fully appreciate the space on offer and position of the property.Entrance Hall - With useful storage cupboard and radiator.Lounge - 5.08m x 3.43m (16'8" x 11'3") - With electric fire in fireplace surround, radiator and double glazed window.Family Living Kitchen - 5.94m max x 4.65m max (19'6" max x 15'3" max) - Fitted kitchen having a range of wall and base units incorporating stainless steel sink unit, tiled splashback, oven, hob and extractor hood, plumbing for auto washer, double glazed window and under stairs storage cupboard. The Sitting Area has a radiator and patio doors to rear.First Floor Landing - With useful storage cupboard, radiator and access to loft.Bedroom One - 4.55m max x 2.95m (14'11" max x 9'8") - With modern sliding door wardrobes, radiator and double glazed window.Bedroom Two - 3.12m x 2.87m (10'3" x 9'5") - With built in wardrobe, radiator and double glazed window.Bedroom Three - 2.26m max x 2.34m (7'5" max x 7'8") - With radiator and double glazed window.Shower Room - Modern three piece suite comprising shower cubicle, low suite wc, vanity sink unit, radiator and double glazed window.Exterior - To the outside there is a lawned garden with decking to the rear, together with a driveway leading to a single garage.Directions - From our office in Cleckheaton town centre proceed left onto Bradford Rd/A638, turn right onto Hunsworth Ln/B6121, right onto Whitehall Rd W/A58, at Drighlington Roundabout take the 3rd exit onto A650, turn left onto Station Rd/B6125, right onto Moorside Rd, right onto Moorside Mount, turn left onto Moorside Gardens and the property will be seen displayed via our For Sale board.Tenure - FREEHOLDCouncil Tax Band - CBrochuresMoorside Gardens, Drighlington, BradfordBrochure
Location
Address
Moorside Gardens, Drighlington, Bradford
City
Drighlington
Features And Finishes
Extended Semi Detached, Three Bedrooms, Spacious 19ft Family Living Kitchen, Sought After Location of Drighlington, GCH & DG, Amenities, Shops, Schools and Motorway Links Near By, Modern Shower Room, Ideal Family Home, Garden, Driveway & Garage
Legal Notice
Our comprehensive database is populated by our meticulous research and analysis of public data. MirrorRealEstate strives for accuracy and we make every effort to verify the information. However, MirrorRealEstate is not liable for the use or misuse of the site's information. The information displayed on MirrorRealEstate.com is for reference only.
Related Homes

