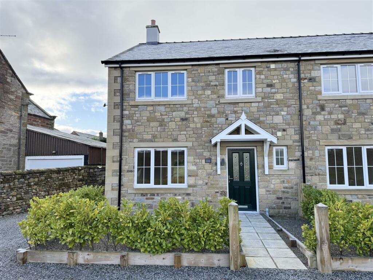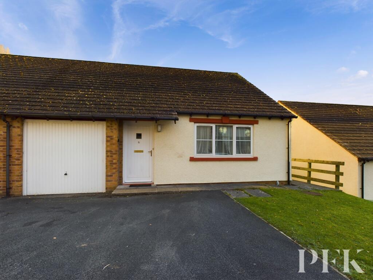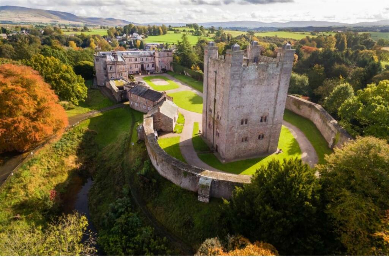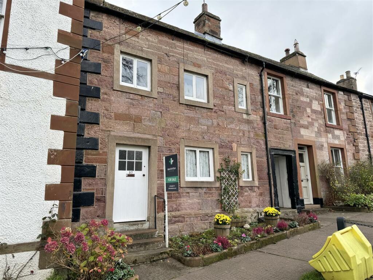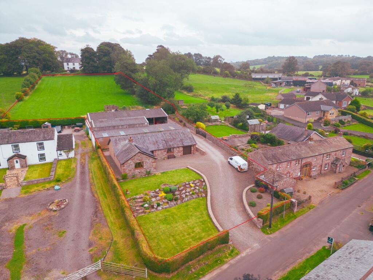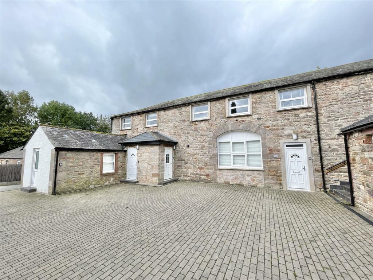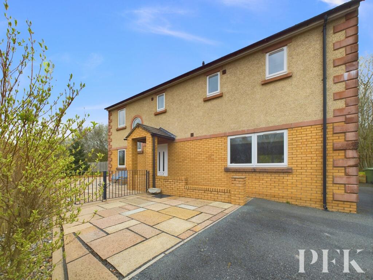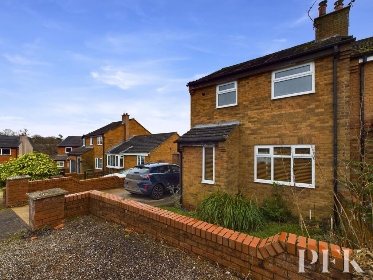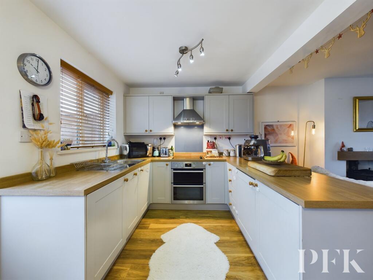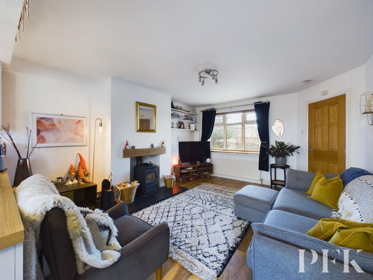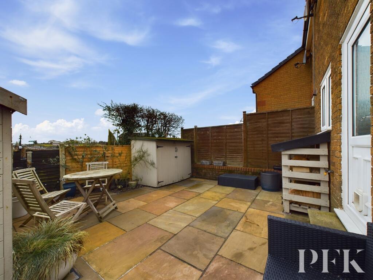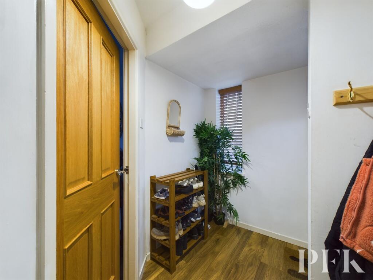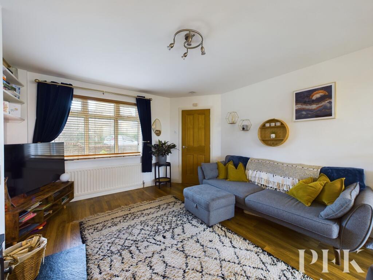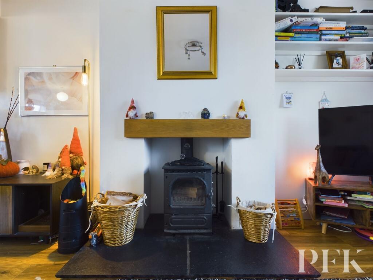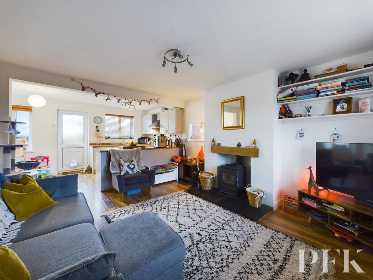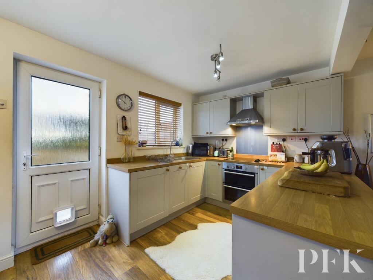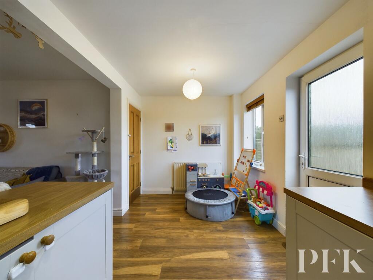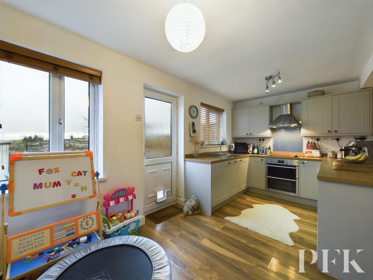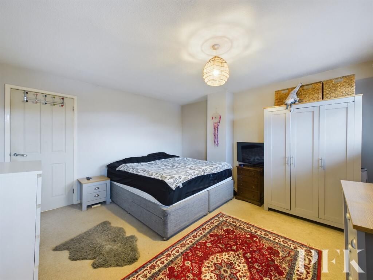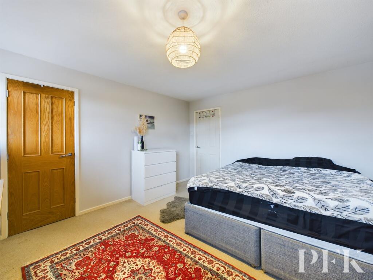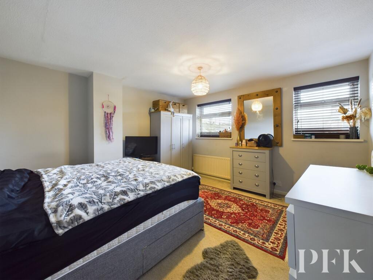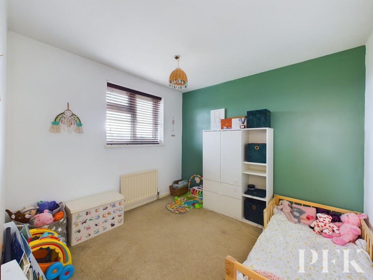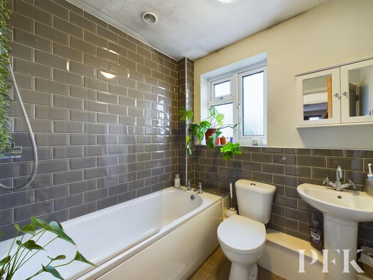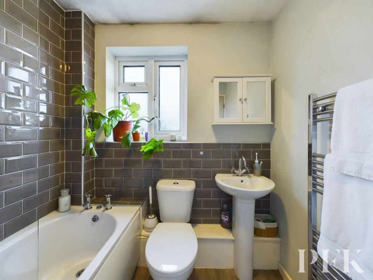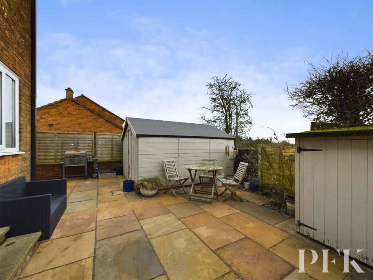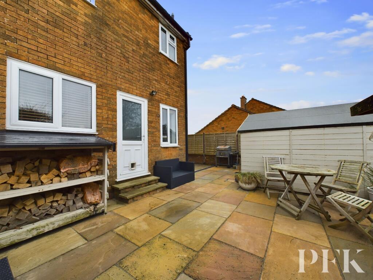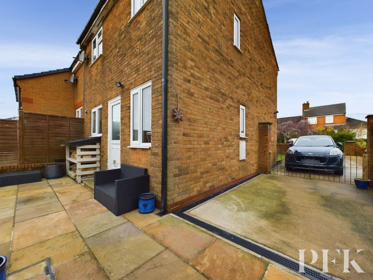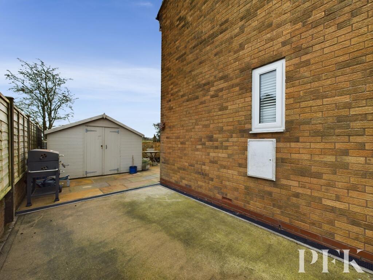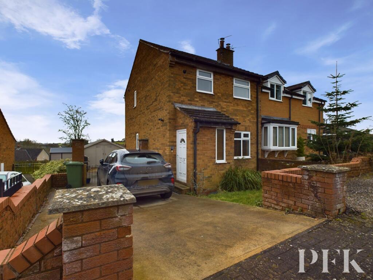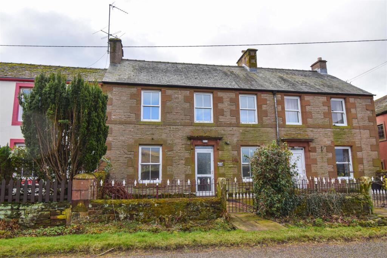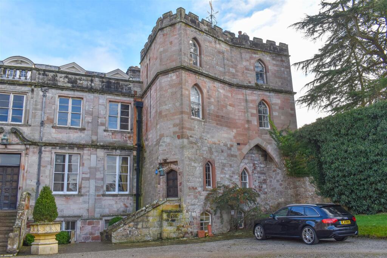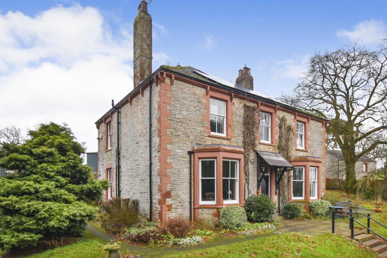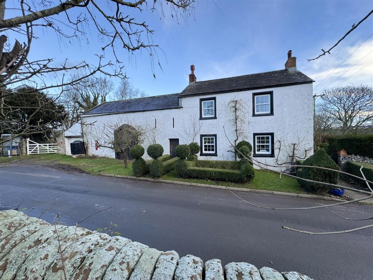Murton Close, Appleby-In-Westmorland, CA16
For Sale : GBP 185000
Details
Bed Rooms
2
Bath Rooms
1
Property Type
Semi-Detached
Description
Property Details: • Type: Semi-Detached • Tenure: N/A • Floor Area: N/A
Key Features: • Two bed semi detached home • Open plan accommodation to the ground floor • Well presented • Low maintenance gardens to front & rear • Substantial shed/workshop • Driveway parking • Tenure - Freehold • Council Tax Band - B • EPC Rating - C
Location: • Nearest Station: N/A • Distance to Station: N/A
Agent Information: • Address: Devonshire Chambers, Devonshire Street, Penrith, CA11 7SS
Full Description: Situated within a quiet cul-de-sac close to the town centre and affording delightful views of Appleby Castle and the surrounding countryside, 12 Murton Close is a delightful two bedroomed property, well-presented and with nicely proportioned accommodation which includes superb, stylish open plan living to the ground floor. In addition, there are two bright double bedrooms and a modern bathroom to the first floor. Externally there are low maintenance gardens to the front and rear, together with driveway providing off street parking for 2/3 vehicles. A substantial garden shed/workshop is included and benefits from electric, lighting and a heater, allowing it to be used for a variety of purposes. This is accompanied by an additional shed housing the bins, along with a good-size log store. Viewing strongly recommended.EPC Rating: CEntrance HallUPVC door from the side aspect leads into a welcoming entrance hall. With front aspect window and wood effect flooring. Stairs lead to the first floor and door provides access to the living room. Radiator.Living Room/Dining/KitchenA most delightful space with multi-fuel stove complete with a wooden lintel and slate hearth providing a focal point to the room. Recesses sit to either side of the fireplace with fitted shelving to one. To the front aspect of the room there is a window and an open plan element the rear which opens into a spacious kitchen and dining area.Wood effect flooring runs through the living room, dining area and kitchen.Kitchen/DiningSituated to the rear aspect is the open plan kitchen/dining area. The kitchen benefits from a range of wall and base units which are topped with a complementary wood effect work surface and upstands. Integrated appliances include double oven, hob with extractor fan above, under counter fridge and freezer, slimline dishwasher and washing machine. To the dining area there is ample space for either dining furniture or alternatively it would make for a lovely place for a home office. There are two rear aspect windows, door to the understairs pantry and a uPVC part glazed door leads outside.PantrySuper pantry accessed from the dining area and with side aspect window, shelving and storage space.FIRST FLOOR LANDINGStairs lead to the first floor landing with doors providing access to the two bedrooms and a family bathroom. There is a loft hatch and side aspect window with views of Appleby Castle. Carpeted.Bedroom 1A lovely bright and spacious front aspect bedroom boasting twin windows and an excellent over stairs cupboard with shelving and wall mounted boiler.Bathroom1.86m x 2.01mA modern bathroom suite comprising of a three-piece suite including WC, basin and bath with mains shower above and fitted shower screen. Tiling to the walls around the bath, WC and basin, heated towel rail and wood effect flooring fitted. Rear aspect window with obscured glazing and extractor fan.Bedroom 22.87m x 2.73mA rear aspect double bedroom with lovely far-reaching outlook. Carpeted and radiatorDirectionsWhat3Words - ///exists.installs.somethingOnce over the bridge in the centre of Appleby, head up Boroughgate following the road around the castle wall. Turn right into Colby Lane and take the right hand turn into Glebe Road. Follow the road round to the left and continue where the road turns to the right.Take the second right and at the junction, turn left and the property is located a short distance along on the right hand side.ServicesMains gas, electricity, water and drainage. Gas central heating and double glazing installed throughout. Please note - the mention of any appliances and/or services within these particulars does not imply that they are in full and efficient working order.Referral & Other PaymentsPFK work with preferred providers for certain services necessary for a house sale or purchase. Our providers price their products competitively, however you are under no obligation to use their services and may wish to compare them against other providers. Should you choose to utilise them PFK will receive a referral fee : Napthens LLP, Bendles LLP, Scott Duff & Co, Knights PLC, Newtons Ltd - completion of sale or purchase - £120 to £210 per transaction; Emma Harrison Financial Services – arrangement of mortgage & other products/insurances - average referral fee earned in 2023 was £222.00; M & G EPCs Ltd - EPC/Floorplan Referrals - EPC & Floorplan £35.00, EPC only £24.00, Floorplan only £6.00. All figures quoted are inclusive of VAT.GardenTo the front is a gated driveway providing off street parking for a couple vehicles and a front garden laid to lawn with mature flowering borders.To the rear is a fully enclosed garden, paved for ease of maintenance with log store, timber shed and detached larger shed/workshop ( 3.4m x 2.9m (11' 2" x 9' 6") Fully insulated with power and light.Parking - DrivewayDriveway parking for 2/3 vehicles.BrochuresBrochure 1
Location
Address
Murton Close, Appleby-In-Westmorland, CA16
City
Appleby-In-Westmorland
Features And Finishes
Two bed semi detached home, Open plan accommodation to the ground floor, Well presented, Low maintenance gardens to front & rear, Substantial shed/workshop, Driveway parking, Tenure - Freehold, Council Tax Band - B, EPC Rating - C
Legal Notice
Our comprehensive database is populated by our meticulous research and analysis of public data. MirrorRealEstate strives for accuracy and we make every effort to verify the information. However, MirrorRealEstate is not liable for the use or misuse of the site's information. The information displayed on MirrorRealEstate.com is for reference only.
Related Homes
