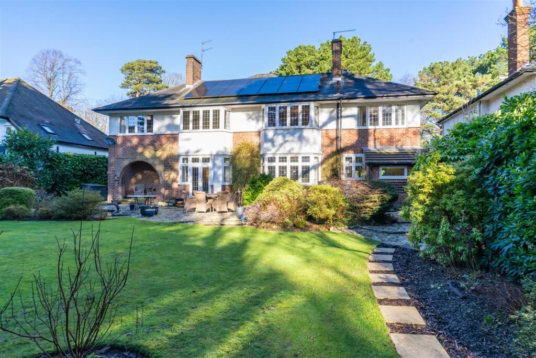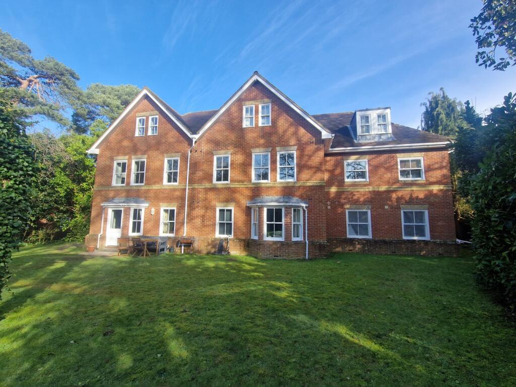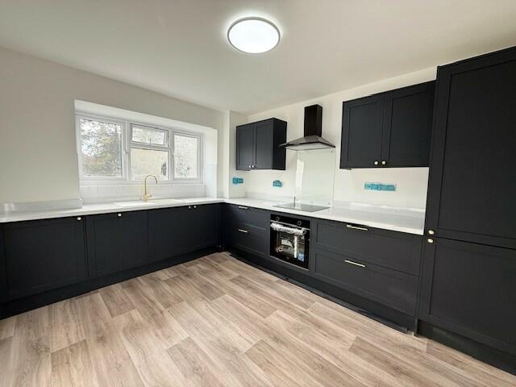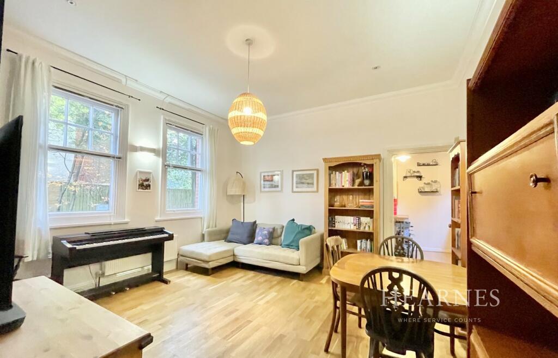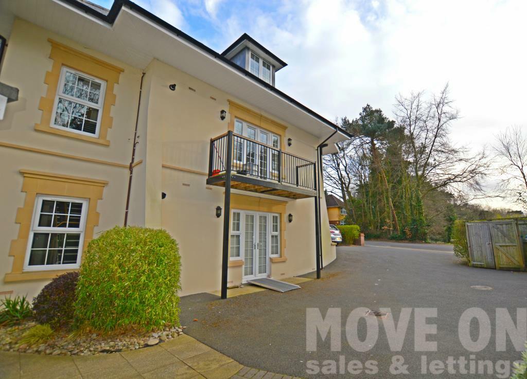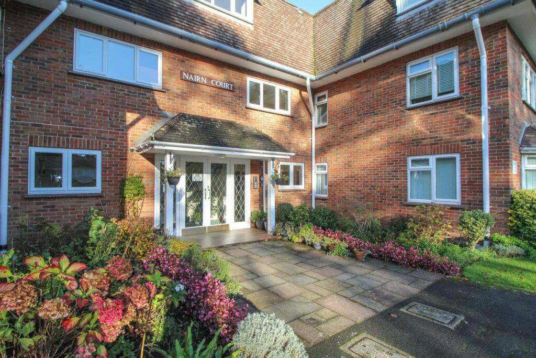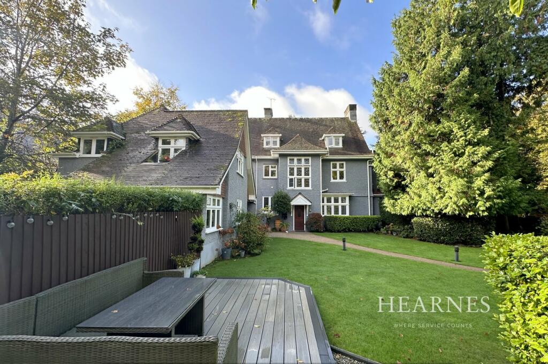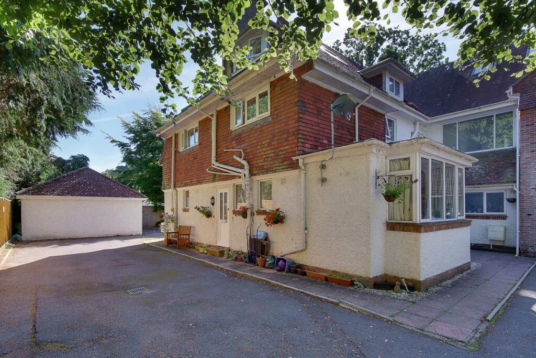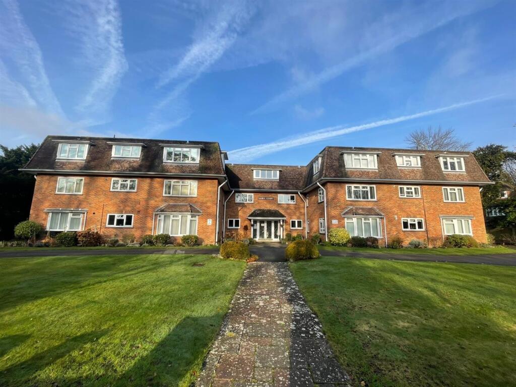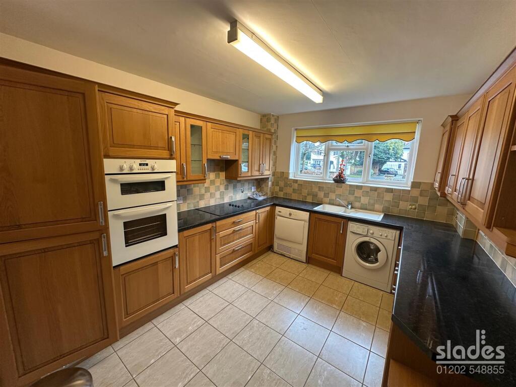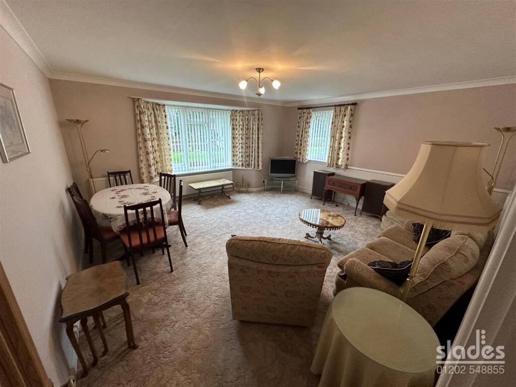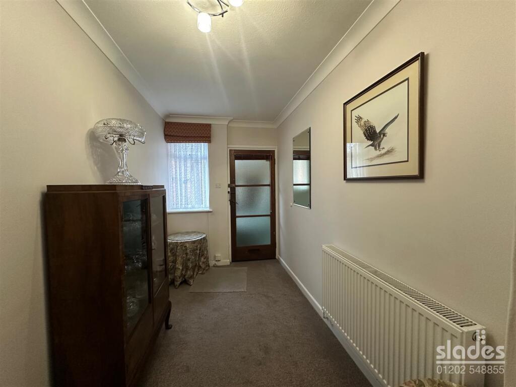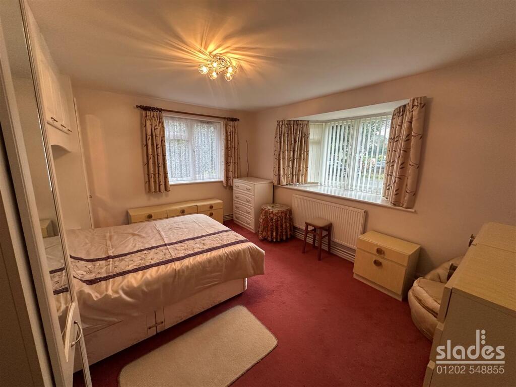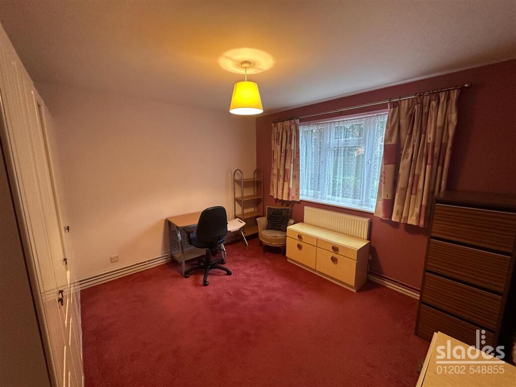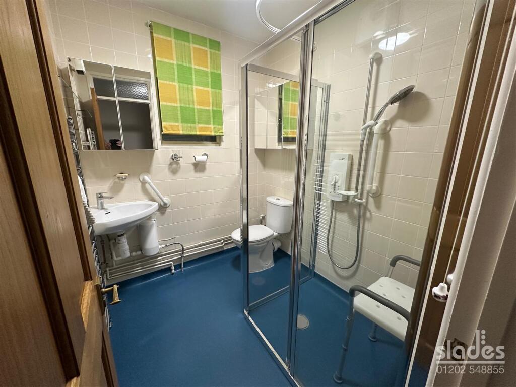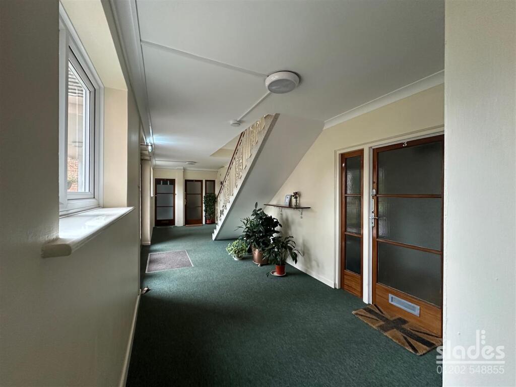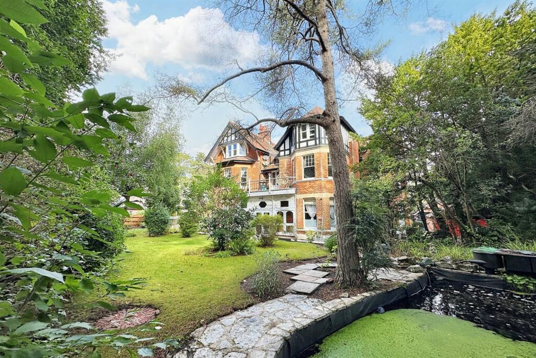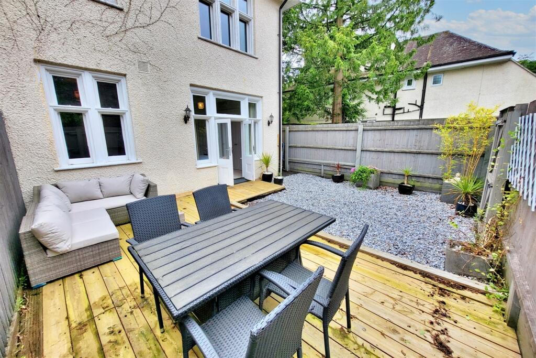Nairn Road, Talbot Woods, Bournemouth
For Sale : GBP 284950
Details
Bed Rooms
2
Bath Rooms
1
Property Type
Flat
Description
Property Details: • Type: Flat • Tenure: N/A • Floor Area: N/A
Key Features: • 1960s PURPOSE BUILT APARTMENT • SPACIOUS ENTERANCE HALL • MODERN KITCHEN/BREAKFAST ROOM • TWO DOUBLE BEDROOMS • SHOWER ROOM • LOUNGE/DINING ROOM • GARAGE • LONG LEASE (approx £125 years) • NO FOWARD CHAIN • CLOSE TO WEST HANTS RACKETS & FITNESS CLUB
Location: • Nearest Station: N/A • Distance to Station: N/A
Agent Information: • Address: 301 Wimborne Road, Bournemouth, BH9 2AA
Full Description: ** NO FORWARD CHAIN ** A spacious and well presented two bedroom purpose built GROUND FLOOR APARTMENT with GARAGE within this high sought after TALBOT WOODS location.The accommodation with approximate room sizes comprises of a well presented COMMUNAL ENTRANCE HALL with stairs servicing all floors. Flat 5 is located on the ground floor with a panel glazed entrance door leading to theSpacious Reception Hall - with coved ceiling and light fitting, convection radiator with thermostatic valve and uPVC double glazed window to the side elevation. Door entry phone. Two double width cloaks / storage cupboards one housing the electricity meter and consumer unit and the other with a radiator and shelving providing further storage and airing space. Both cupboards have bulk head storage cupboards over. Wall thermostat for central heating and doors toShower/ Wet Room - with LED ceiling light, Dimplex wall heater and chrome ladder style heated towel rail, fully tiled walls and frosted glazed window to the internal lightwell. There is a large shower enclosure and ‘Mira Advance’ electric shower, close couple WC with dual central flush and corner wall hung wash hand basin with chrome monoblock tap. Two medicine cabinets and light shaver point.Separate Wc - with ceiling light, half tiled walls and frosted glazed window into the internal lightwell. Modern close couple WC with central flush and ceramic tiled floor.Living Room - being of a generous size with coved ceiling and central light fitting. Two convection radiators both having thermostatic valves. Decorative wall panelling and uPVC double glazed bay window to the front elevation with further uPVC window to the side.Kitchen - having a modern glazed door from the reception hall. Ceiling light and modern range of wood finished matching wall and base level cabinets with square edge working surfaces and tiled splashbacks incorporating a 1 ¼ bowl polycarbonate sink with chrome mixer tap over. Built in integrated full height fridge & freezer. Eye level ’Indesit’ electric oven and grill and four ring induction hob with integrated extractor hood over. Space and plumbing for washing machine and further space for tumble dryer or dishwasher. Feature glazed display cabinets with built in lighting, convection radiator with thermostatic valve and ceramic tiled floor. uPVC double glazed window to the front elevation.Bedroom One - being of a generous size with ceiling light, convection radiator with thermostatic valve and a range of modern built in bedroom furniture including full height hanging / storage cupboards / wardrobes and bulk head storage cupboards over bed area with matching bedside tables. Feature 'Oriel' style uPVC double glazed bay window to the front elevation and further uPVC window to the side.Bedroom Two - with pendant light, convection radiator with thermostatic valve and a range of modern built in wardrobes providing hanging and shelving space. uPVC double glazed window to the side elevation.Outside - Nairn Court has well tendered communal grounds surrounding the property and there is a GARAGE block to the rear. One garage is conveyed with Flat 5.Tenure - We understand the property has approximately 125 years remaining on the lease with a ground rent of £25 per annum and the most recent maintenance charge is £1630.68 for the current year.BrochuresNairn Road, Talbot Woods, BournemouthBrochure
Location
Address
Nairn Road, Talbot Woods, Bournemouth
City
Talbot Woods
Features And Finishes
1960s PURPOSE BUILT APARTMENT, SPACIOUS ENTERANCE HALL, MODERN KITCHEN/BREAKFAST ROOM, TWO DOUBLE BEDROOMS, SHOWER ROOM, LOUNGE/DINING ROOM, GARAGE, LONG LEASE (approx £125 years), NO FOWARD CHAIN, CLOSE TO WEST HANTS RACKETS & FITNESS CLUB
Legal Notice
Our comprehensive database is populated by our meticulous research and analysis of public data. MirrorRealEstate strives for accuracy and we make every effort to verify the information. However, MirrorRealEstate is not liable for the use or misuse of the site's information. The information displayed on MirrorRealEstate.com is for reference only.
Related Homes
