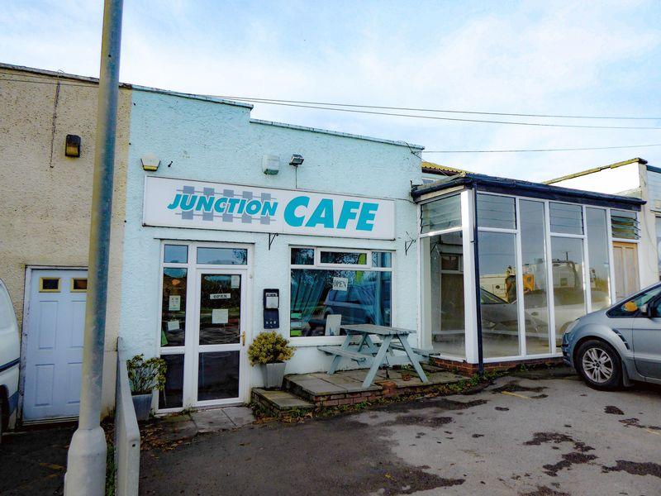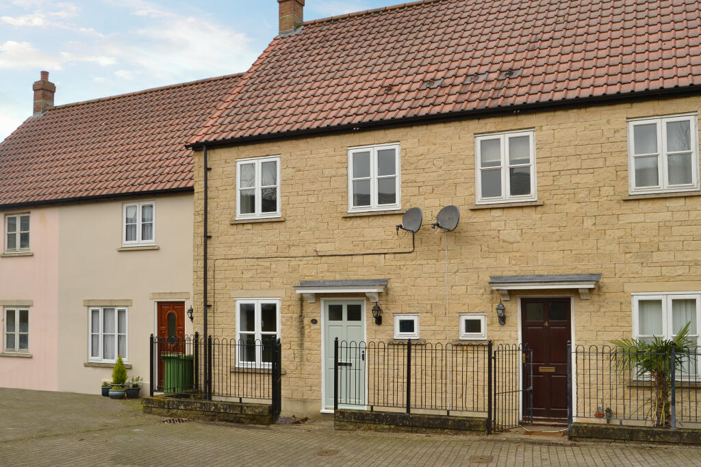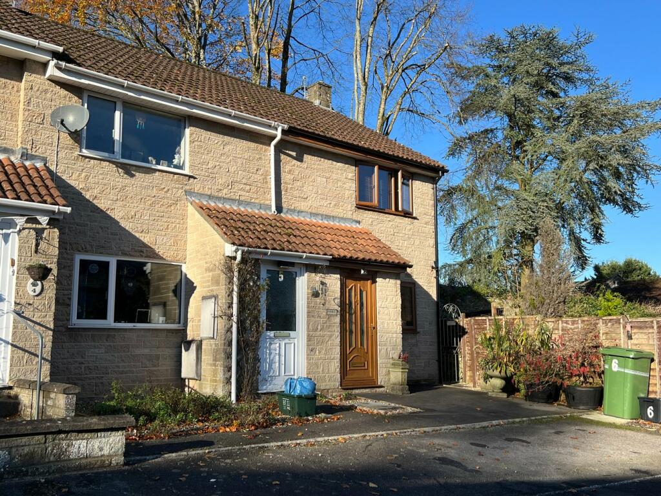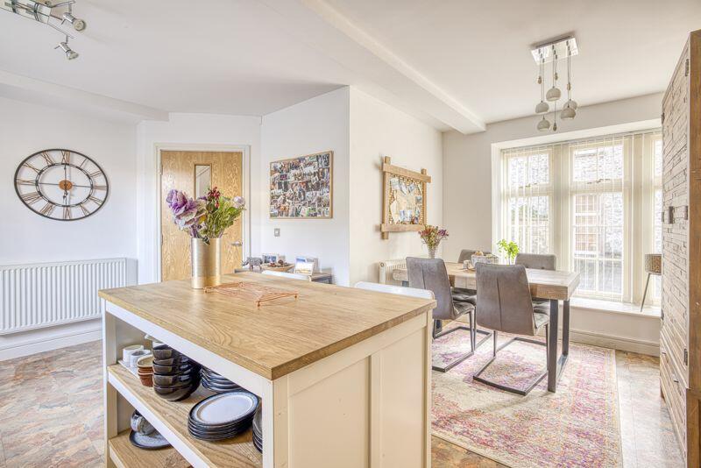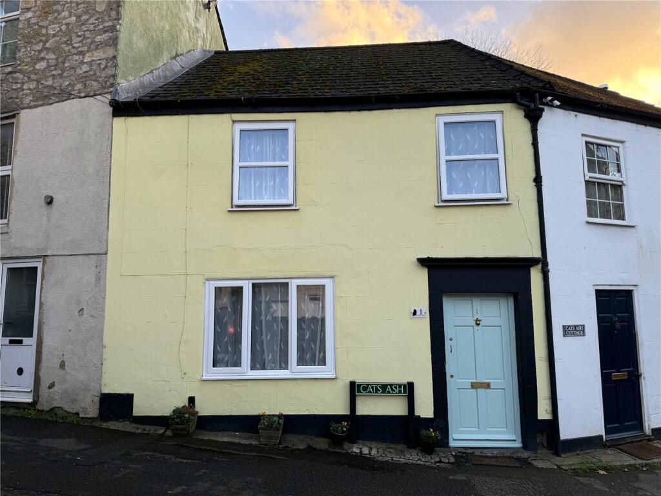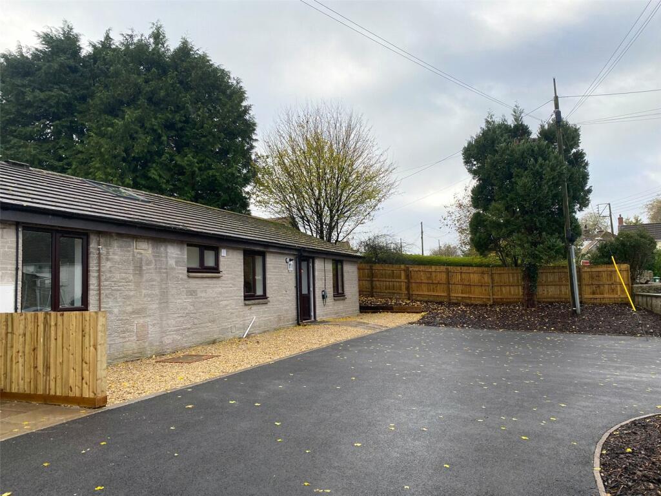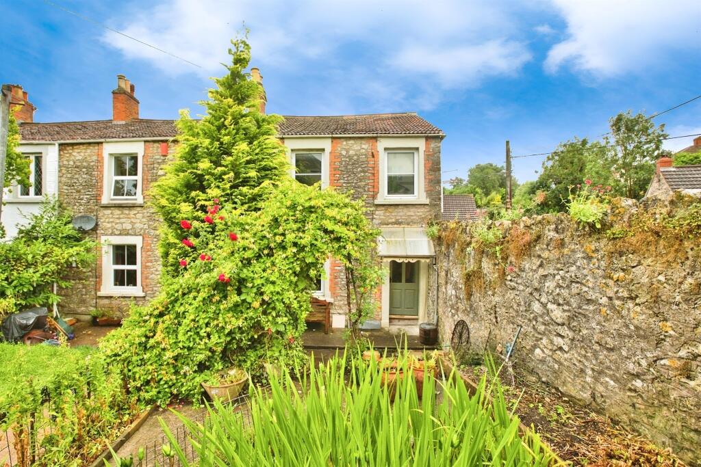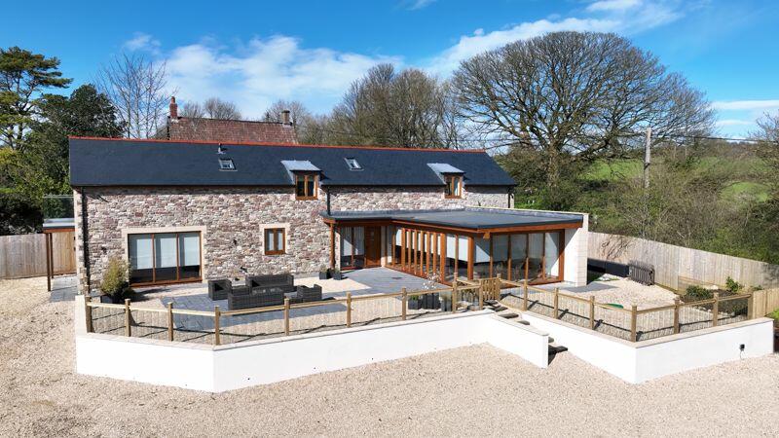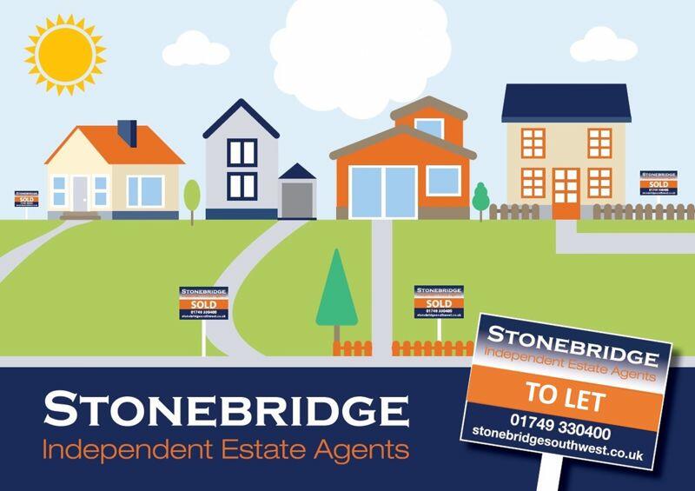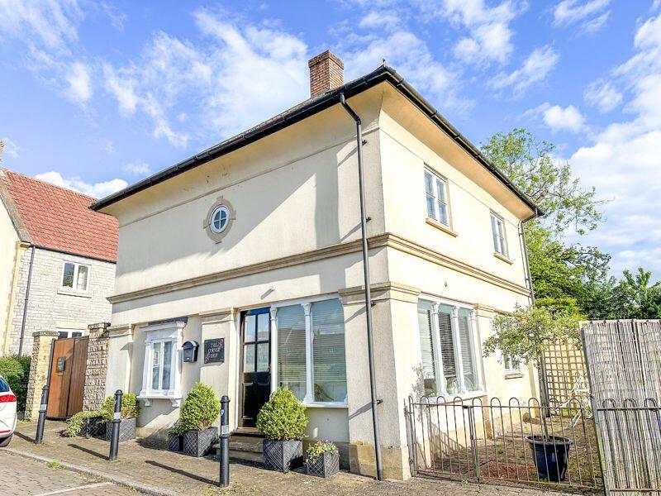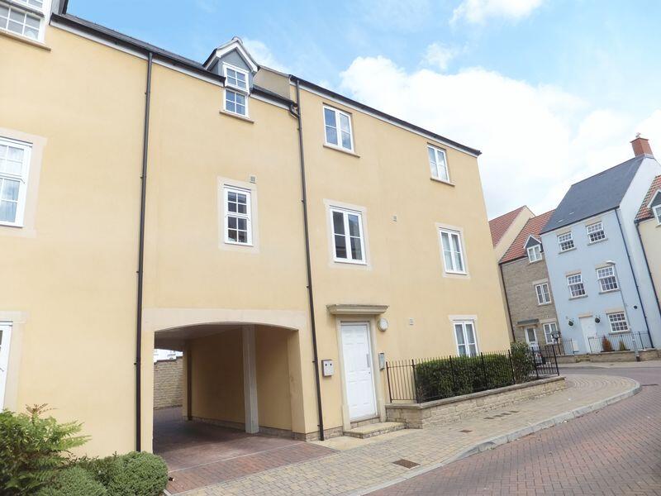Naisholt Road, Shepton Mallet, BA4
For Sale : GBP 420000
Details
Bed Rooms
4
Bath Rooms
1
Property Type
Detached
Description
Property Details: • Type: Detached • Tenure: N/A • Floor Area: N/A
Key Features: • Four bedrooms • Modern family bathroom • Downstairs cloakroom • Study / bedroom 5 • Utility room • Sitting room • Dining room opening to kitchen • Integral garage • South facing rear garden • Council Band D and Freehold
Location: • Nearest Station: N/A • Distance to Station: N/A
Agent Information: • Address: 32 High Street, Shepton Mallet, BA4 5AS
Full Description: DESCRIPTIONThe property occupies a good sized plot with south facing rear garden and sits in an elevated position.Entered from the front into an entrance porch with inner door into the "L shaped" entrance hall where a staircase rises to the first floor, and there are doors to the principal rooms. The first room located on the right is the second reception room, which could have a number of uses including study, play, craft or even a fifth bedroom. Along the hall the sitting room is located at the front with double glazed window, ornamental fireplace with inset electric fire and ceiling coving. Across the hall, the dining room has plenty of space for family table and chairs and an arch to the kitchen, which is fitted with an extensive range of matching units incorporating single drainer sink unit, gas hob, oven, cooker hood. There is space for under counter fridge and plumbing for dishwasher. Patio doors lead into the double glazed conservatory, enjoying a lovely view of the garden. Also accessed from the entrance hall is the downstairs cloakroom and personal door to the garage. From here a door leads into the utility room. This room is fitted with a range of units incorporating a single drainer sink unit, plumbing for washing machine, pine panelled ceiling and a double glazed door to the rear garden.On the first floor there are four good sized bedrooms; the master bedroom and bedroom two have built in wardrobes; and a modern family bathroom with a white suite of panel enclosed bath with shower and screen, wash hand basin in vanity unit and low level wc. An airing cupboard houses the hot water tank and the loft space has been partially boarded with a ladder.OUTSIDEThe driveway sweeps up to the integral garage and provides off road parking for several vehicles. The garage has an electric roller door, power, light and personal door to the utility room and entrance hall The south facing rear garden is enclosed and landscaped to provide a paved terrace, ornamental steps to the lawn with stone walls, a 2nd paved seating area, an enclosed storage area and a timber shed. There are a variety of planted shrubs and pedestrian access to either side of the property.ADDITIONAL INFORMATIONGas fired heating. All mains services are connected.LOCATIONShepton Mallet offers a range of local amenities and shopping facilities including a range of supermarkets and independent High Street shops. The town is well placed for travelling to the centres of Wells, Frome, Yeovil, Bristol and Bath. For those commuting by train, Frome and Castle Cary have mainline stations to Paddington London.Council Tax Band D and FreeholdBrochuresBrochure 1Brochure 2
Location
Address
Naisholt Road, Shepton Mallet, BA4
City
Shepton Mallet
Features And Finishes
Four bedrooms, Modern family bathroom, Downstairs cloakroom, Study / bedroom 5, Utility room, Sitting room, Dining room opening to kitchen, Integral garage, South facing rear garden, Council Band D and Freehold
Legal Notice
Our comprehensive database is populated by our meticulous research and analysis of public data. MirrorRealEstate strives for accuracy and we make every effort to verify the information. However, MirrorRealEstate is not liable for the use or misuse of the site's information. The information displayed on MirrorRealEstate.com is for reference only.
Real Estate Broker
Cooper & Tanner, Shepton Mallet
Brokerage
Cooper & Tanner, Shepton Mallet
Profile Brokerage WebsiteTop Tags
Study / bedroom 5 utility room and sitting roomLikes
0
Views
10
Related Homes
