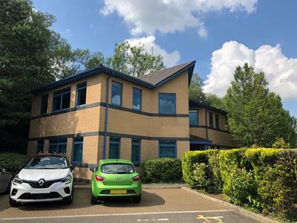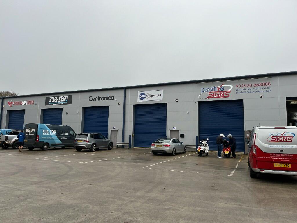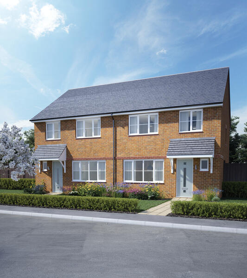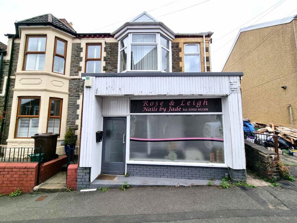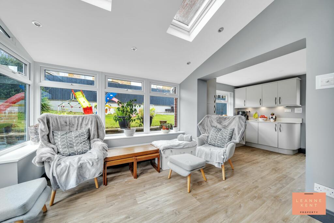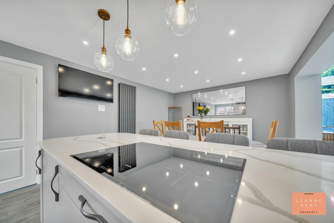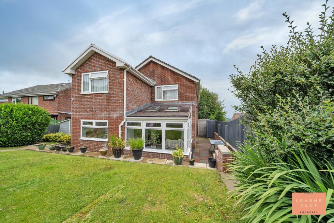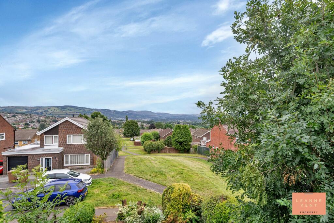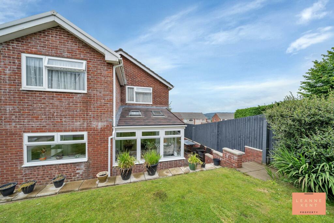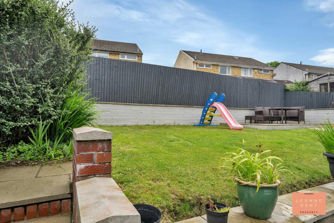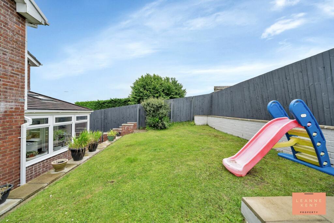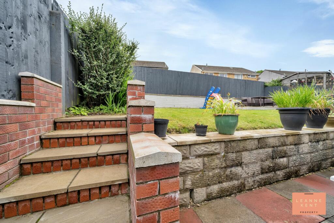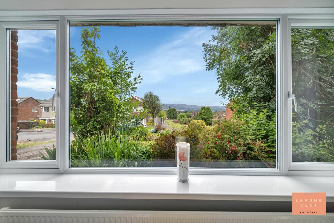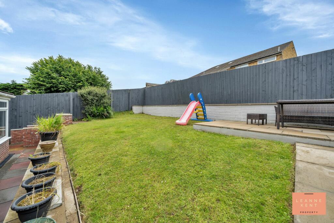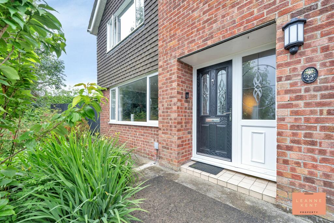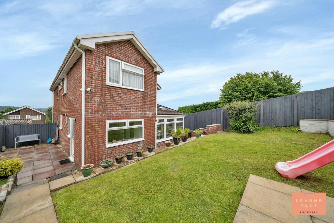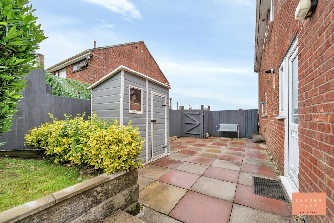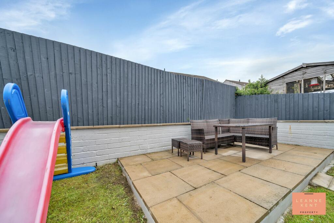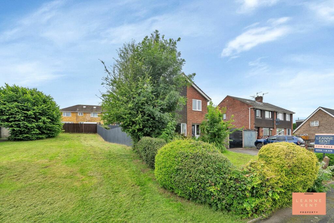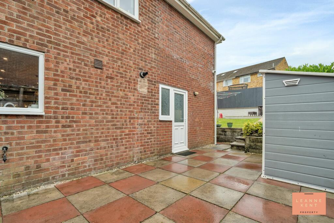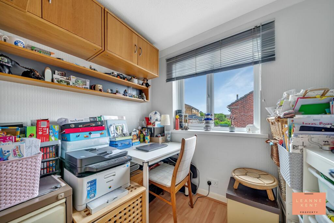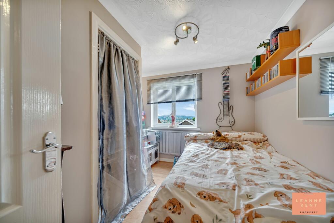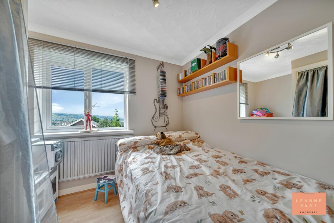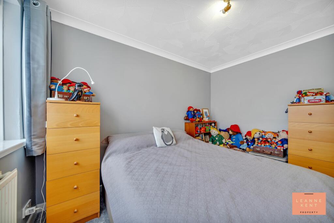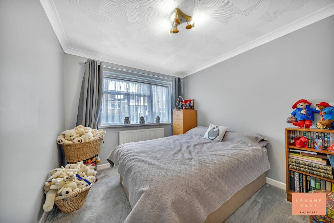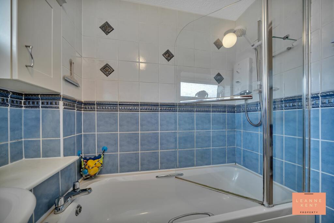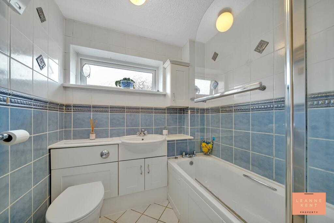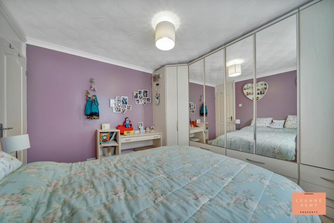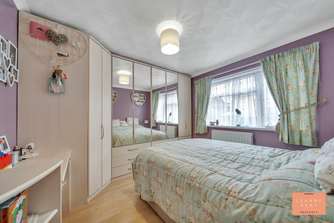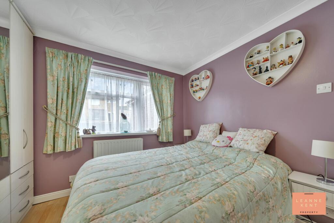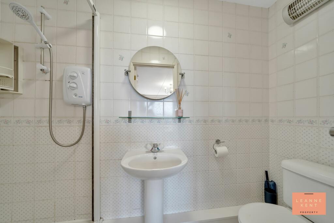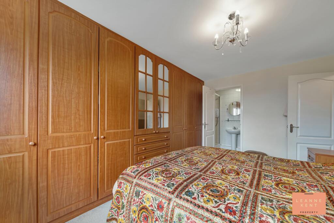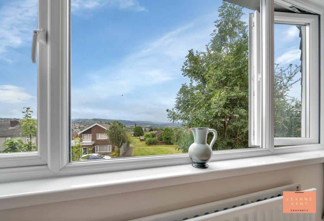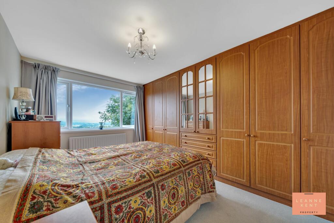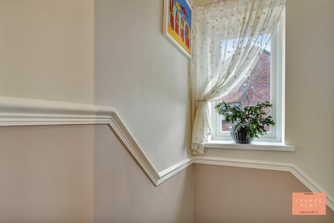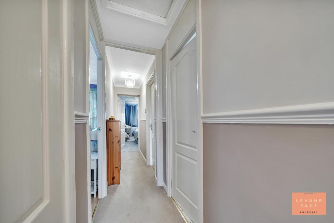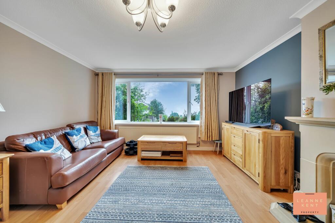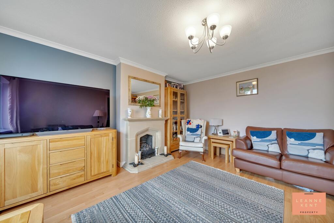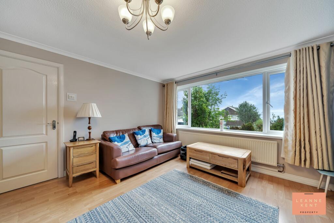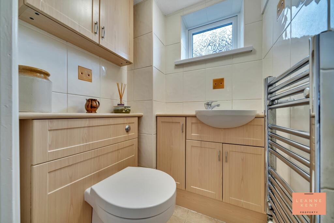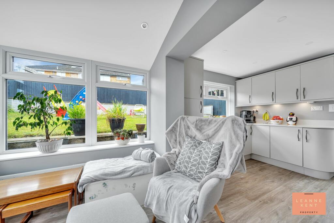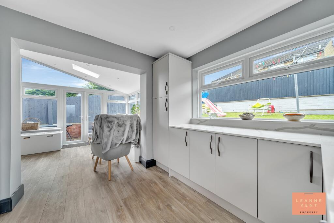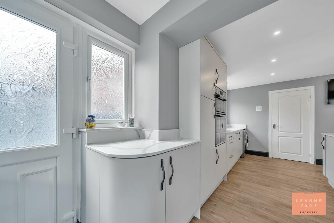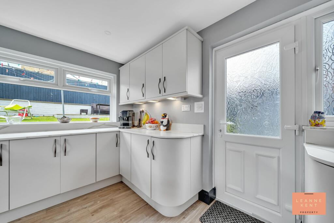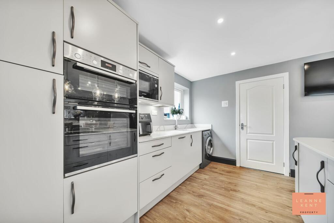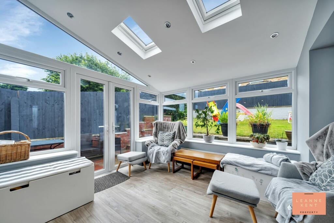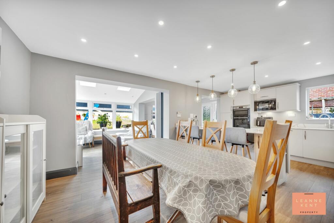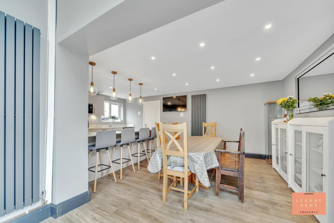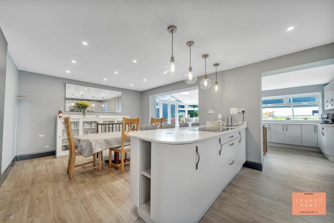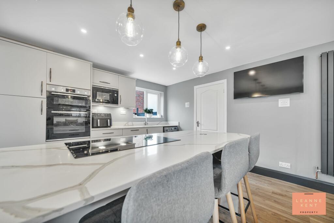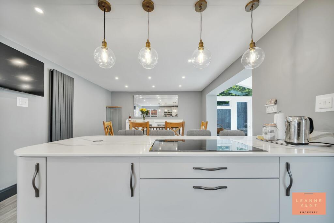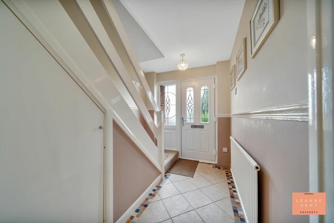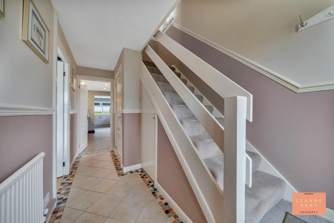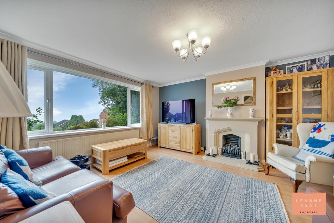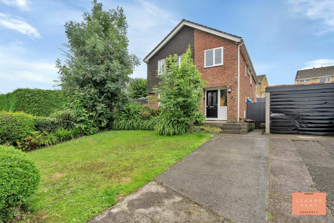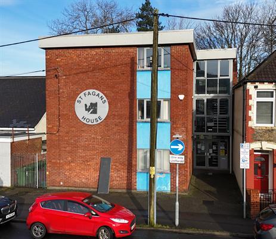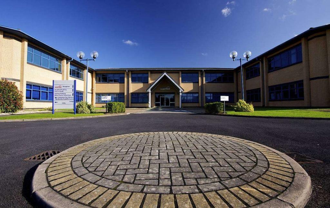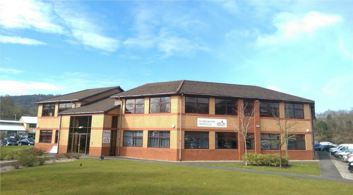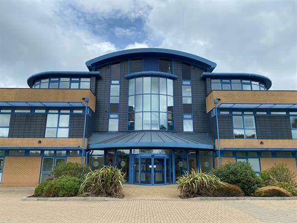Narberth Court, Caerphilly, CF83
For Sale : GBP 450000
Details
Bed Rooms
5
Bath Rooms
2
Property Type
Detached
Description
Property Details: • Type: Detached • Tenure: N/A • Floor Area: N/A
Key Features: • Beautifully Presented Throughout • Large Extended Orangery To Rear • High Quality Finishes • Amazing Unrestricted Views To Front • Large Detached Plot • Five Bedrooms • Beautiful Family Garden • Driveway & Garage • Sought After Location
Location: • Nearest Station: N/A • Distance to Station: N/A
Agent Information: • Address: Britannia House Caerphilly Business Park, Caerphilly, CF83 3GG
Full Description: Leanne Kent Property are delighted to bring this exceptional large-family home to the market which is located at the end of a quiet cul-de-sac. This amazing five-bedroom detached house in a sought-after location is a true gem in the property market. Upon entering, you are greeted by a beautifully presented interior boasting high-quality finishes throughout. The focal point of this home is the large extended orangery/kitchen to the rear which is the real heart of this home. The open plan space offers a high-specification kitchen, a large area for dining and an area to relax whilst enjoying views of the family garden. A good-sized lounge to the front offers amazing views of the surrounding countryside and another area to unwind and relax. The property offers five bedrooms and two bathrooms, ensuring ample space for a growing family. Step outside the front of the property, and you are met with amazing unrestricted views, a picturesque sight that is sure to leave a lasting impression. With a large detached plot, beautiful family garden, extended driveway and garage, this home offers everything a discerning buyer could desire.The outside space of this property is equally as impressive as its interior. The front of the property features a sizeable lawned area encapsulated by mature bushes and plants, adding to the property's charm and kerb appeal. The rear garden is a true sanctuary, with a large patio area perfect for outdoor gatherings and a great lawned area ideal for children to play. A seating area in the corner provides a tranquil spot to unwind, while an additional side area offers potential for customisation. With a garage with an up-and-over door, an extended driveway for up to four vehicles, and additional on-street parking, this property seamlessly blends practicality with luxury. Whether you are admiring the views, enjoying the lush garden, or entertaining guests, this property's outside space is a harmonious extension of its warm and inviting interior, making it a must-see for those seeking a blend of comfort and elegance in a family home.EPC Rating: CEntrance HallAs you step into the entrance hall, your eyes are immediately drawn to the beautiful tiled flooring that stretches out before you. The intricate patterns and vibrant colours of the tiles create a sense of elegance and charm. Running along the walls is a dado rail, adding an extra touch of sophistication to the space. The two-tone colour scheme gives the hall a light and airy feel, making it welcoming and warm. A staircase leads up to the first floor. On one side of the hallway, there is access to a downstairs toilet providing convenience. The entrance hall exudes style and grace, setting the tone for what lies beyond its doors.Lounge3.99m x 4.4mThe lounge is a welcoming and cosy space, with wood effect flooring that adds warmth and character to the room. The neutral walls create a serene atmosphere, while the soft blue feature wall adds a touch of colour and sophistication. A large window to the front offers stunning views of the surrounding landscape, bringing in an abundance of natural light that fills the room. The focal point of the lounge is the feature fireplace with a light stone hearth, providing both visual interest and functionality for those chilly evenings. Overall, this space exudes comfort and style, making it perfect for relaxing or entertaining guests.Downstairs ToiletThe downstairs toilet features a modern and sleek design, with neutral floor tiles that create a sense of calm and tranquillity. The toilet is seamlessly integrated into a wooden cabinet, adding a touch of warmth to the space. Similarly, the hand basin is also integrated into a matching wooden cabinet, providing both functionality and style. Light cream wall tiles complement the overall aesthetic, creating a bright and inviting atmosphere in this small yet well-appointed room. With its thoughtful design elements and cohesive colour palette, the downstairs toilet offers a harmonious blend of form and function for any guest or family member to enjoy.Kitchen Diner7.2m x 6.15mThe kitchen diner is a beautiful and modern space and is the heart of this family home. The wood effect flooring adds warmth and character to the room. The modern grey walls create a calming atmosphere, while the extension with an orangery brings in plenty of natural light. The kitchen area features cabinets by Loch Anna which are finished in Cashmere and these are paired with natural marble worktops. A Bosch 5-zone induction hob with a matching Bosch integrated double oven, dishwasher and integrated microwave are features of this modern and stylish kitchen. Double skylights flood the room with even more sunlight, enhancing the airy feel of the space. To keep things cosy on colder days, there is a modern grey vertical radiator providing both warmth and style to this stunning kitchen diner design. To top it off there is a high-efficiency high-output condensing boiler which is less than 2 years old.LandingAs you ascend the staircase, you are greeted by a spacious landing adorned with a neutral carpet that creates a sense of warmth and comfort. The natural light streaming in through the window with decorative lead insert bathes the area in a soft glow, highlighting the intricate detailing of the glass. From here, you have access to five bedrooms, each offering its own unique charm and character.Bedroom One4.13m x 2.57mBedroom one offers a serene and inviting atmosphere with its neutral carpet and light cream colour walls. The large window to the front allows natural light to flood the room, creating a bright and airy space. The full-width integrated wardrobes provide ample storage space, keeping the room clutter-free and organised. With access to an en suite bathroom, this bedroom offers both convenience and privacy for its occupants. Overall, bedroom one is a cosy retreat that combines functionality with elegant design elements for a truly comfortable living experience.En SuiteThe main bedroom benefits from an en suite which includes a walk in shower, a modern toilet and a hand basin.Bedroom Two3.28m x 2.6mBedroom two boasts a modern and elegant design with wood effect flooring that adds warmth and character to the room. The stylish purple walls create a sophisticated atmosphere, perfect for relaxation and unwinding after a long day. The integrated wardrobes provide ample storage space while maintaining a sleek and seamless look in the room. A large window over the rear garden allows natural light to flood into the space, offering stunning views of the outdoor greenery and creating a peaceful ambience within the bedroom. Overall, bedroom two is a harmonious blend of functionality and aesthetics, making it an inviting retreat within the home.Bedroom Three3.22m x 2.86mBedroom three is situated at the front of the property, offering a serene and peaceful atmosphere for its occupants. The wood effect flooring adds a touch of elegance and warmth to the room, creating a cosy ambience that invites relaxation. The soft brown walls create a modern theme. Whether used as a guest room or a home office, bedroom three offers comfort and style in equal measure, making it an inviting retreat within the home.Bedroom Four3.38m x 2.78mBedroom four is a serene sanctuary within the home, boasting a modern grey carpet that feels soft and plush underfoot. The light grey walls create a soothing atmosphere, providing the perfect backdrop for relaxation and rest. Located at the rear of the property, this bedroom offers privacy and seclusion from the hustle and bustle of daily life. With its sleek design and calming colour palette, bedroom four is an inviting space.Bedroom Five2.25m x 1.91mBedroom five is finished with wood effect flooring and modern wall paper. This is a great room for a nursery or home office.Bathroom1.9m x 1.9mThe family bathroom is a harmonious blend of sophistication and functionality, with its cream floor tiles providing a neutral base for the room's design. The two-tone wall tiles in pale blue and white add a subtle pop of colour, creating a calming and inviting atmosphere. A bath with an overhead shower offers the perfect place to relax and unwind after a long day, while the modern toilet and hand basin integrated into white cabinets provide practicality without compromising on style. Overall, this family bathroom exudes timeless elegance and thoughtful design, making it the ideal space for both relaxation and daily routines.Front GardenTo the front of the property is a large lawned area surrounded by mature bushes and plants which offers a delightful view of the property.Rear GardenThe rear garden of this property is truly a sight to behold. As you step outside, you are greeted by a large patio area to the side of the house which has ample space to locate a shed or even a table and chair set due to being a large area. Moving towards the back, you'll find a beautifully manicured lawned area that stretches across the full width of the house, perfect for children to play or hosting outdoor gatherings. Nestled in one corner is a charming seating area finished with patio slabs where you can relax and enjoy your morning coffee or soak up the sun in the afternoon. On the other side of the house, there is an additional side area waiting to be transformed into whatever your heart desires and there is also a Keter shed for storage. With amazing views surrounding you and plenty of space for gardening or entertaining, this large family garden has everything you could ever want in an outdoor oasis.
Location
Address
Narberth Court, Caerphilly, CF83
City
Caerphilly
Features And Finishes
Beautifully Presented Throughout, Large Extended Orangery To Rear, High Quality Finishes, Amazing Unrestricted Views To Front, Large Detached Plot, Five Bedrooms, Beautiful Family Garden, Driveway & Garage, Sought After Location
Legal Notice
Our comprehensive database is populated by our meticulous research and analysis of public data. MirrorRealEstate strives for accuracy and we make every effort to verify the information. However, MirrorRealEstate is not liable for the use or misuse of the site's information. The information displayed on MirrorRealEstate.com is for reference only.
Real Estate Broker
Leanne Kent Property, Cardiff
Brokerage
Leanne Kent Property, Cardiff
Profile Brokerage WebsiteTop Tags
Large Detached PlotLikes
0
Views
39
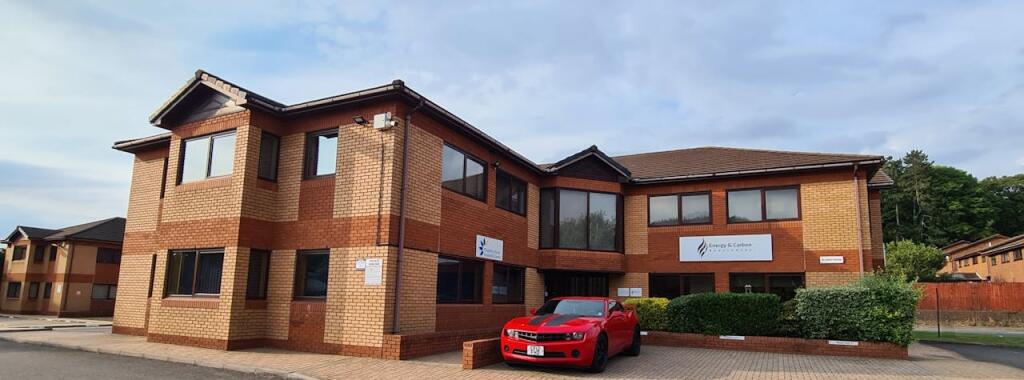
Brydon House, Van Road, Caerphilly Business Park, Caerphilly, CF83 3ED
For Rent - GBP 1,406
View HomeRelated Homes
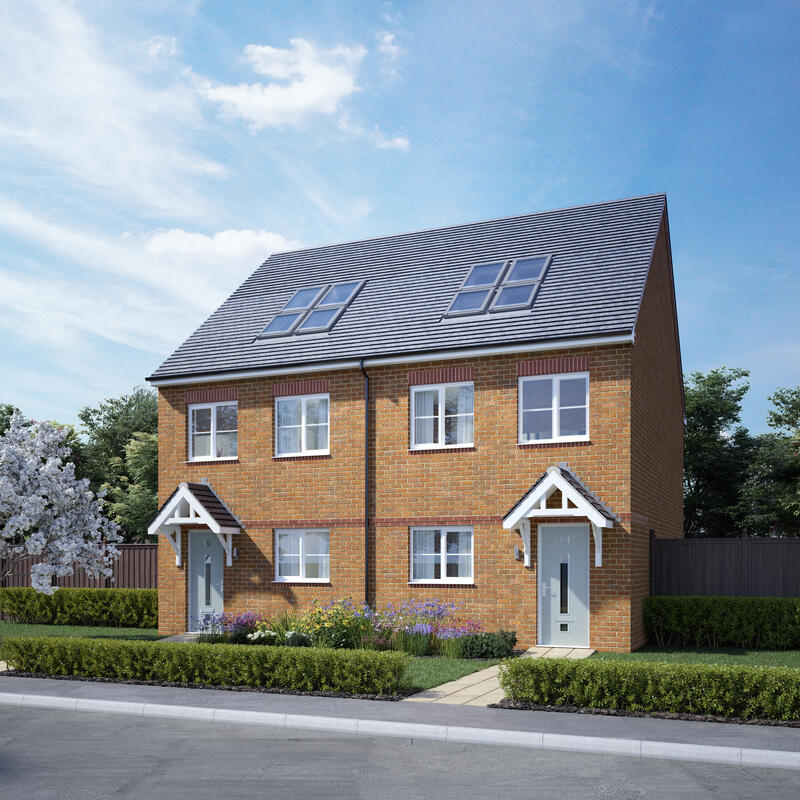

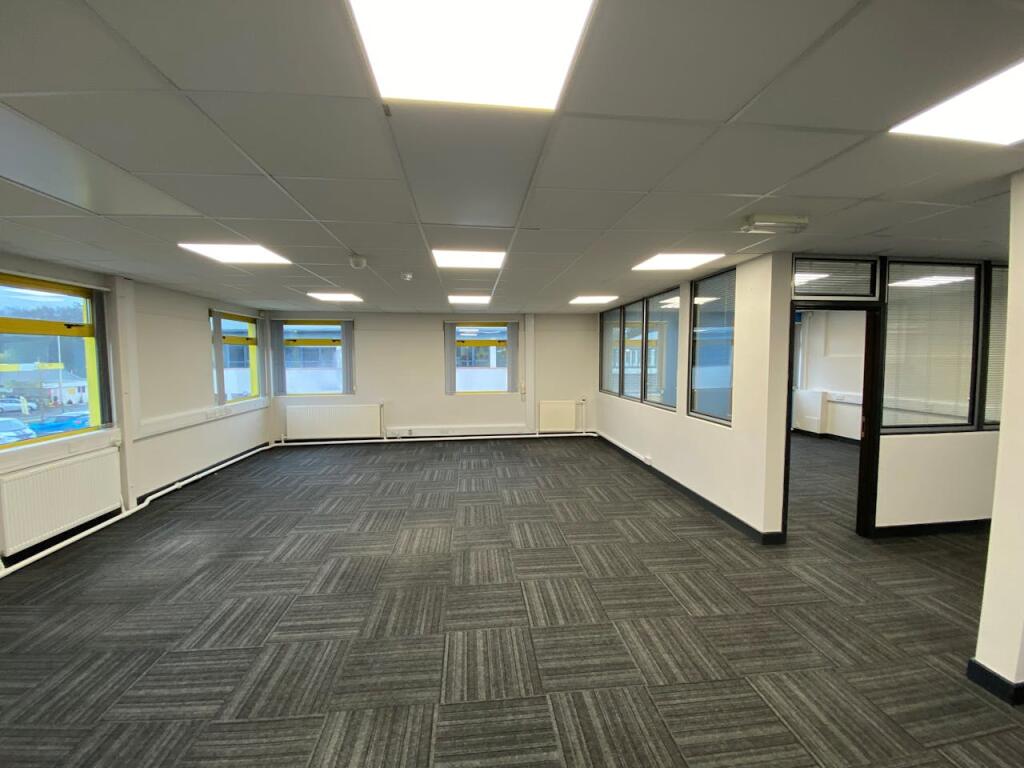
Suite 3, First Floor, De Clare House, Pontygwindy Road, Caerphilly, CF83 3HU
For Rent: GBP1,025/month
