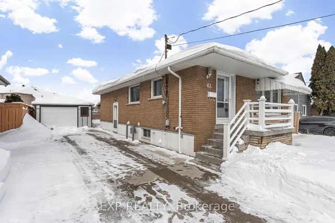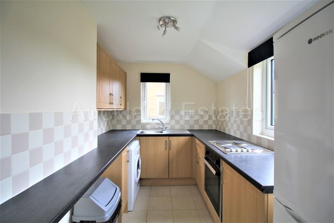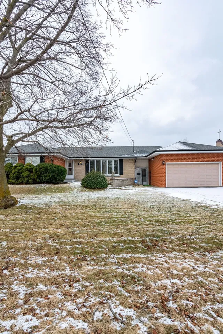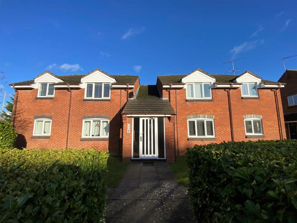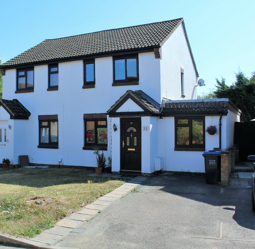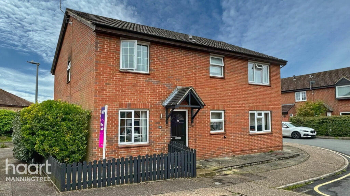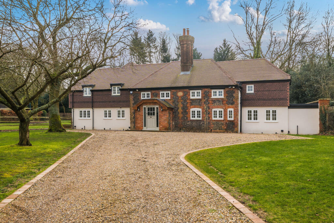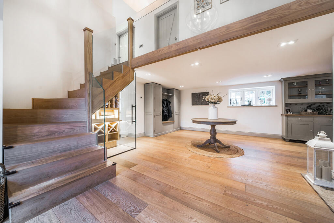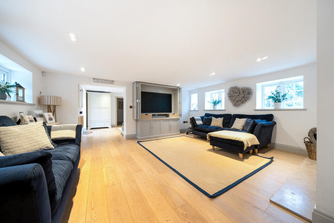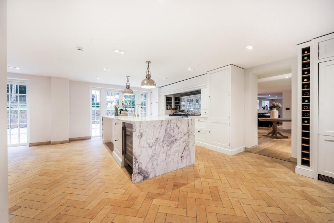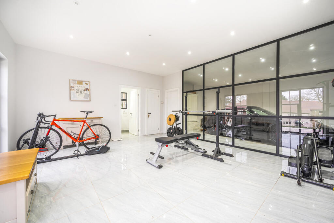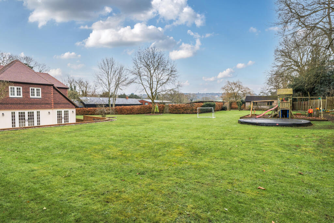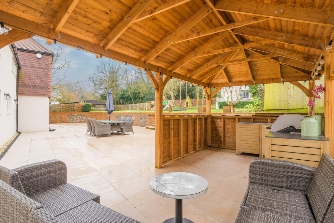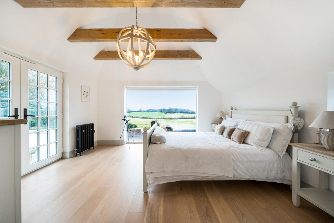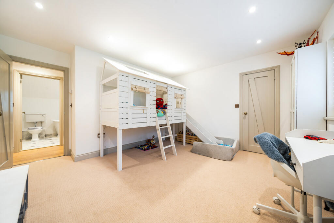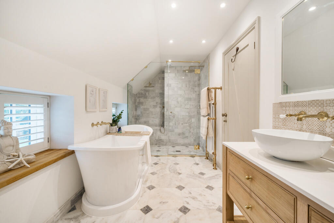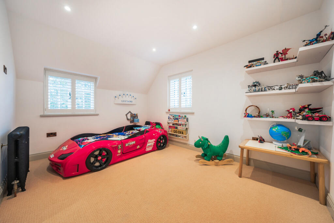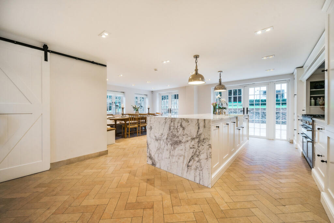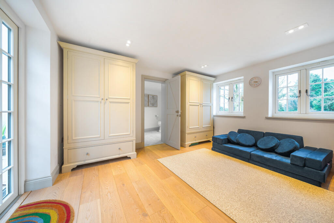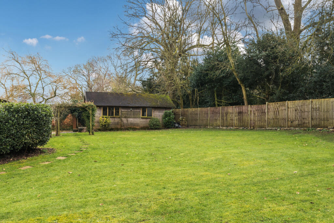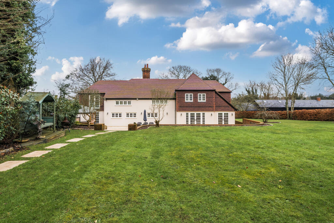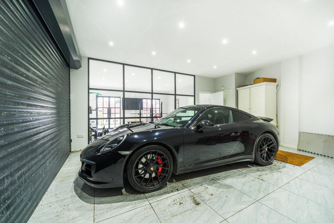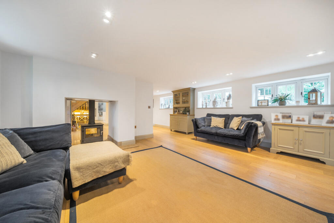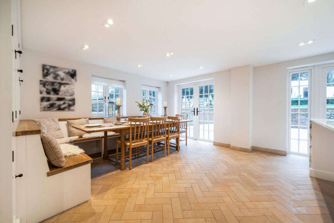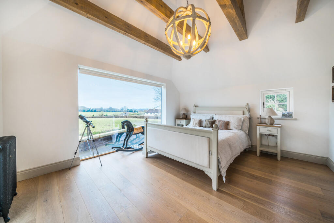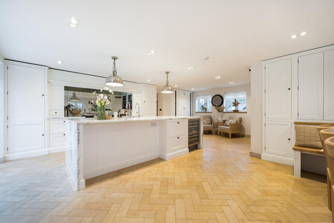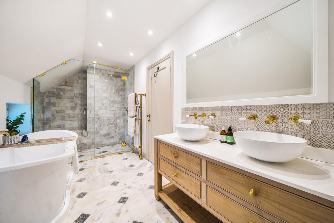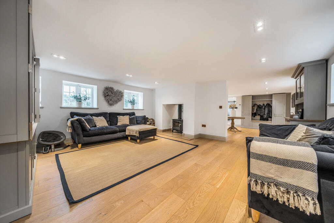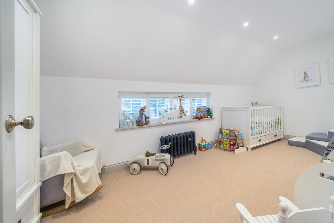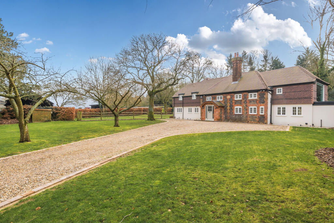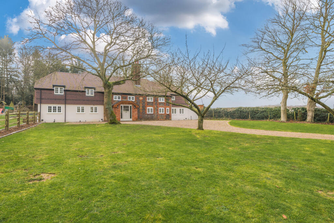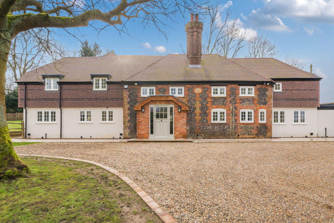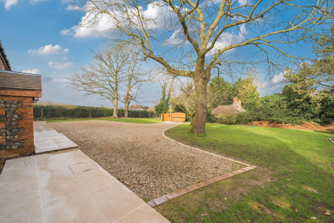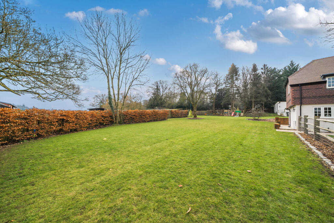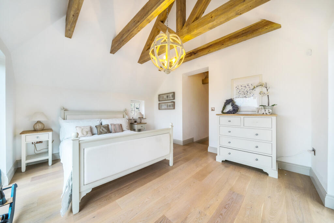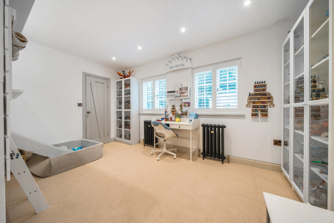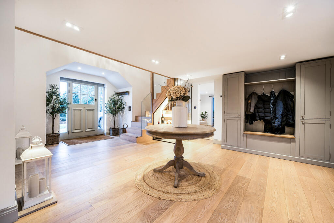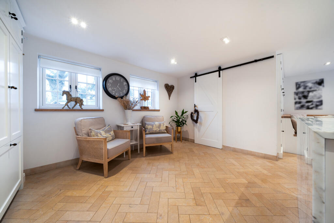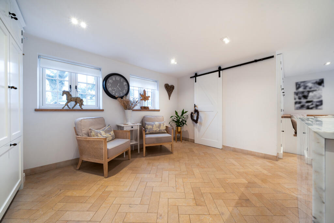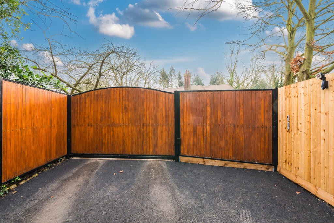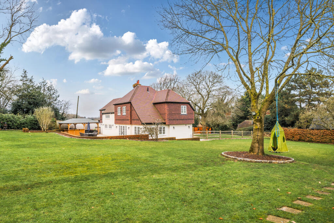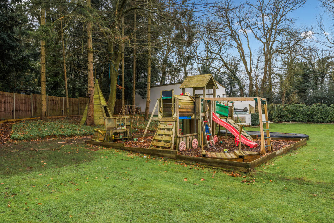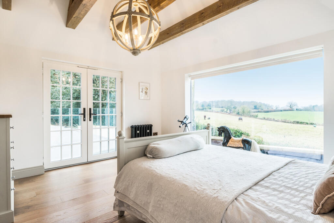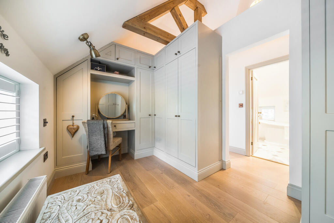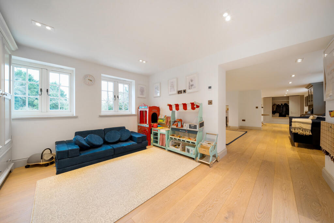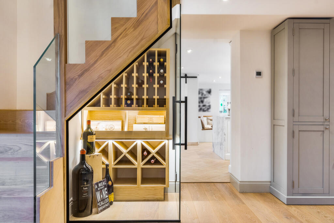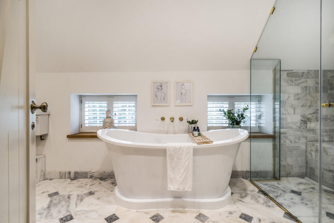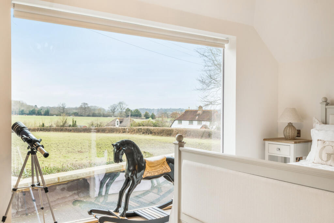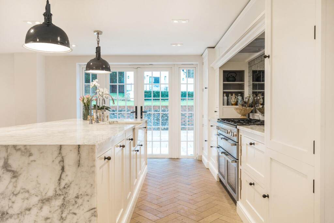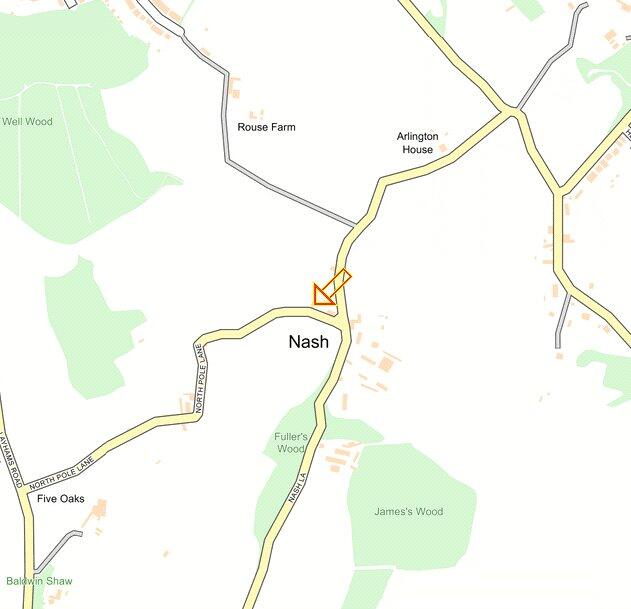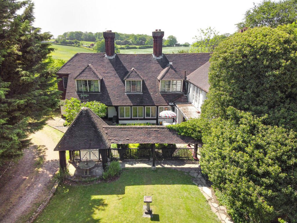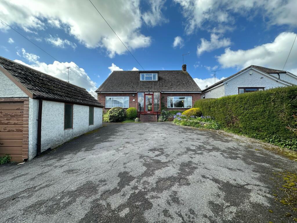Nash Lane, Keston
For Sale : GBP 2500000
Details
Bed Rooms
5
Bath Rooms
4
Property Type
Detached
Description
Property Details: • Type: Detached • Tenure: N/A • Floor Area: N/A
Key Features: • Situated On Just Under An Acre Of Land, With Electric Gated Entrance • Modern Interior Throughout & Open-Plan Entrance Hall With Double-Vaulted Ceilings • Open-Plan Reception Room WIth Double-Aspect Fireplace • Playroom/Reception Room & Downstairs Utility Room • Solid Oak Neptune Henley Kitchen With Integrated Appliances & Three Meter One Piece Marble Slab • Hand Made Neptune Oak Dining Area With Family Seating Area • Four Bedrooms On The First Floor Along With Galleried Landing & Vaulted Ceilings • Beautiful Landscaped Rear Garden With Alfresco Dining Space, Decked Terrace & One Bed Annex
Location: • Nearest Station: N/A • Distance to Station: N/A
Agent Information: • Address: 423 Crofton Road, Farnborough, Orpington, BR6 8NL
Full Description: **Guide Price £2,500,000 to £2,750,000**Langford Russell are delighted to offer to market this rare opportunity to purchase this beautifully bespoke extended detached family house in a peaceful rural location.Behind the 200 year old flint elevations conceals a modern interior, on entering the real oak door and double-glazed windows an open-plan entrance hall with striking double-vaulted ceiling boasting plenty of natural light. To the left, you have a bespoke winery with custom cabinetry. To the right, a double-aspect fireplace adds warmth and charm, transforming the main reception room into a cozy yet open-plan place. Attached to this room is the playroom / another reception room that allows a natural flow through the house, additional you have a down stairs bathroom and utility room. The Solid Oak Neptune Henley kitchen is custom made and hand painted to fill the space perfectly with double larder integrated units, a dual fuel Range Master, and Fisher and Paykel fridge/freezer, The impressive three meter one piece Marble slab with a waterfall effect sides, double Belfast sink, two integrated dishwashers, wine fridge and Quooker tap which produces boiling water and filtered chilled and sparkling water.The dining area is also handmade Neptune oak with a family bench seating area and hidden media unit. The entire ground floor has underfloor heating, complementing the natural French Limestone parquet tiling and quality oak floor that runs throughout the main reception areas.Up the contemporary oak staircase with glass banisters there are four bedrooms along the galleried landing with vaulted ceilings. The master bedroom boasts a feature viewing window with stunning views of the surrounding countryside and Juliet balcony. The master en-suite features Parisian marble tiles, his and hers dual sinks, shower unit and freestanding bath. The dressing room has handmade bespoke fitted wardrobes with vanity unit. Two more of the bedrooms have walk-in wardrobes. To complete the first floor is the family bathroom. All rooms have plantation shutters and electric black out blinds. Sitting on just under an acre of land, the property is approached via electric gates and has a large drive way with a beautiful land-scaped garden. The outdoor kitchen and BBQ area is perfect for alfresco dinning and hosting. On the ground, the owners also built a one bed annex which they use as a gym, with a bathroom and its own garage and separate gated driveway. The decked terrace has a sunken Hydro Pool Jacuzzi. The south-facing garden offers breathtaking views, surrounded by tranquil fields and nestled within the Nash Hamlet conservation area, ensuring privacy and natural beauty.'Farm Cottage' is located in rural Keston offers breathtaking views, surrounded by tranquil fields and nestled within a conservation area, ensuring privacy and natural beauty. The property is close to Keston Village with its sought after primary school plus the Keston ponds the location of Caesar's camp and local pubs, post office, village shops and green.The property offers an ideal blend of serene, semi-rural living and offers country life but close to local towns such as Hayes, West Wickham and Locksbottom.Tenure - FreeholdCouncil Tax London Borough Of Bromley Tax Band - GEnergy Efficiency Rating - C
Location
Address
Nash Lane, Keston
City
Nash Lane
Features And Finishes
Situated On Just Under An Acre Of Land, With Electric Gated Entrance, Modern Interior Throughout & Open-Plan Entrance Hall With Double-Vaulted Ceilings, Open-Plan Reception Room WIth Double-Aspect Fireplace, Playroom/Reception Room & Downstairs Utility Room, Solid Oak Neptune Henley Kitchen With Integrated Appliances & Three Meter One Piece Marble Slab, Hand Made Neptune Oak Dining Area With Family Seating Area, Four Bedrooms On The First Floor Along With Galleried Landing & Vaulted Ceilings, Beautiful Landscaped Rear Garden With Alfresco Dining Space, Decked Terrace & One Bed Annex
Legal Notice
Our comprehensive database is populated by our meticulous research and analysis of public data. MirrorRealEstate strives for accuracy and we make every effort to verify the information. However, MirrorRealEstate is not liable for the use or misuse of the site's information. The information displayed on MirrorRealEstate.com is for reference only.
Real Estate Broker
Langford Russell, Locksbottom
Brokerage
Langford Russell, Locksbottom
Profile Brokerage WebsiteTop Tags
Likes
0
Views
49
Related Homes
