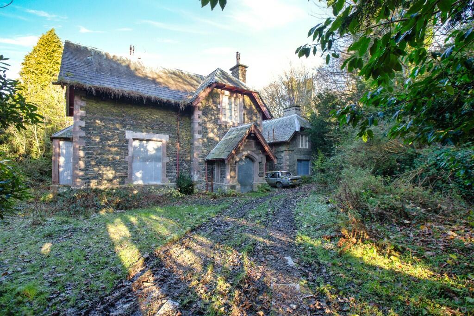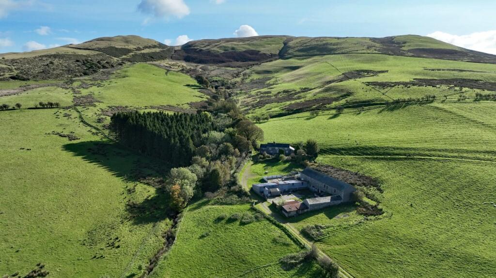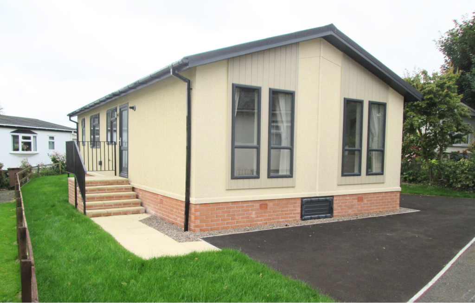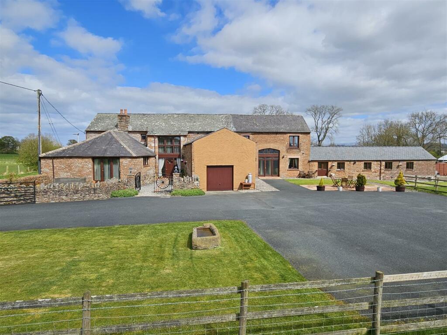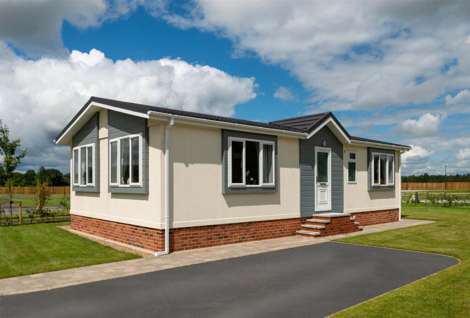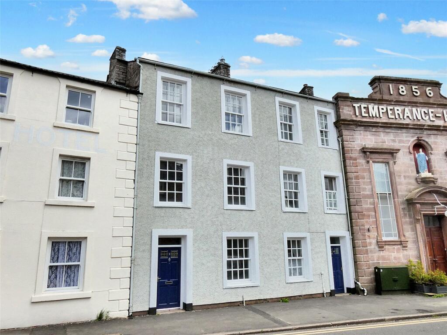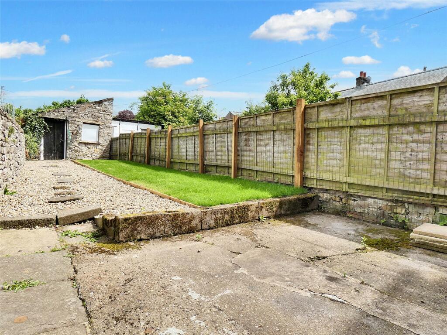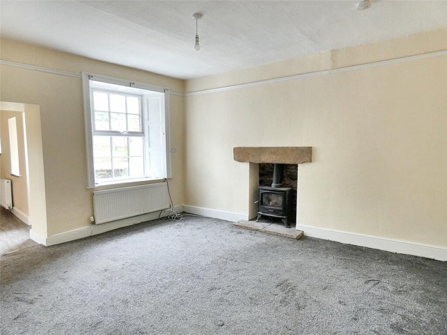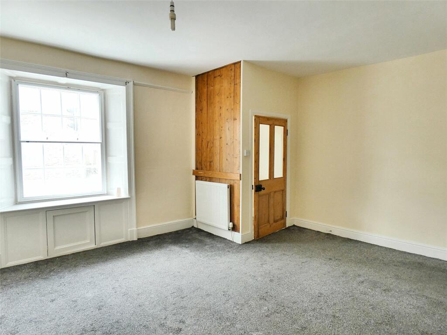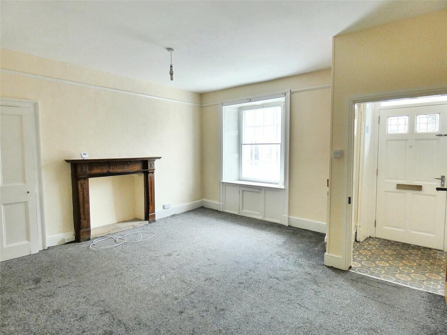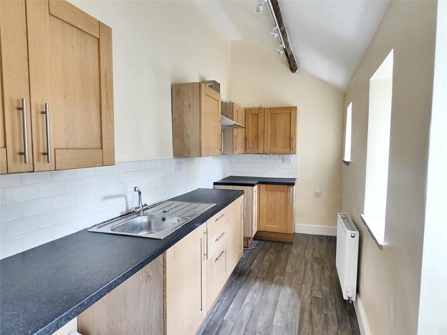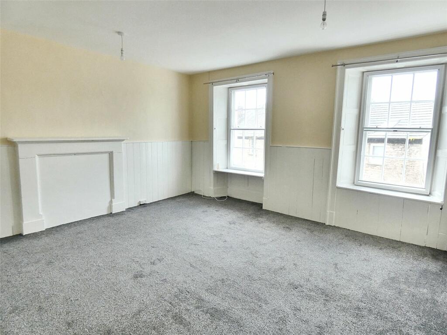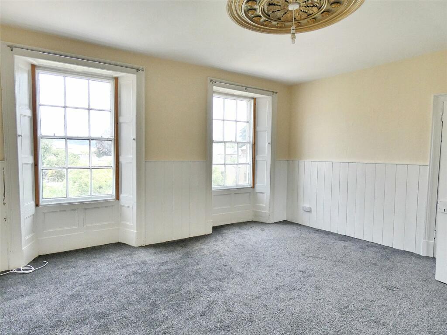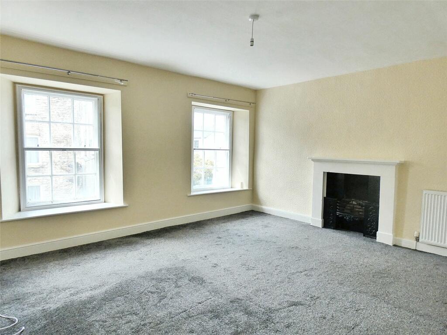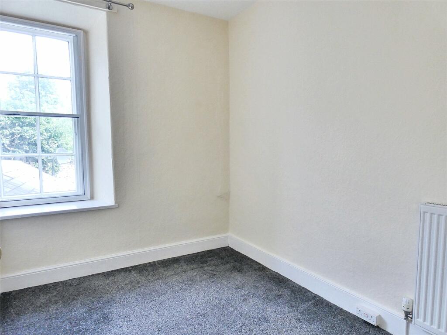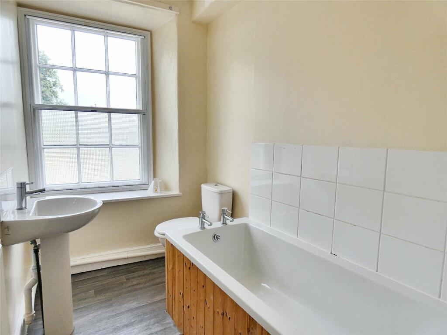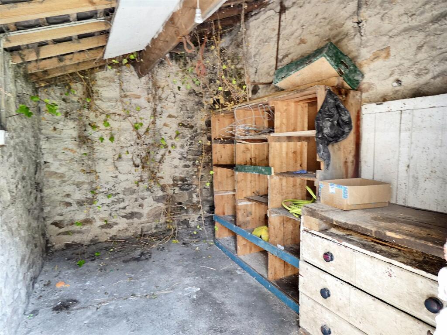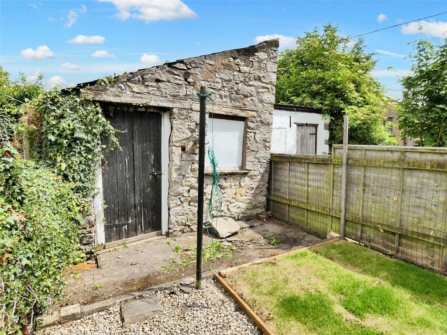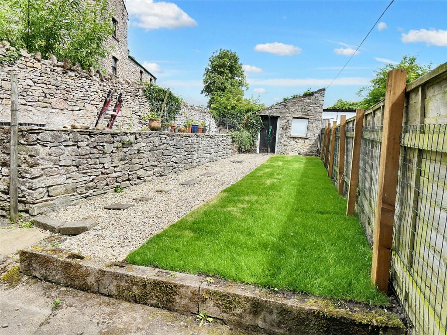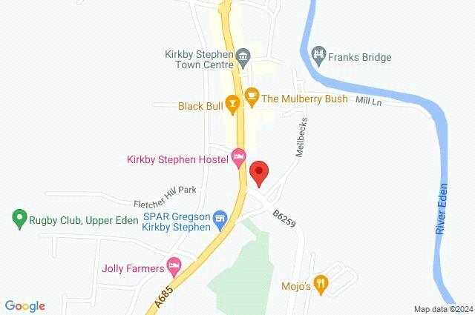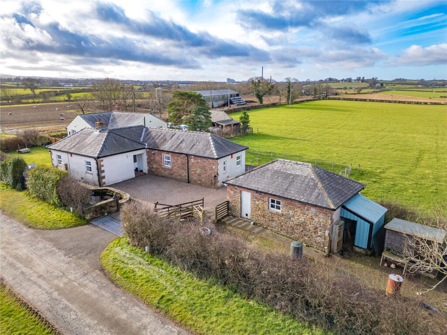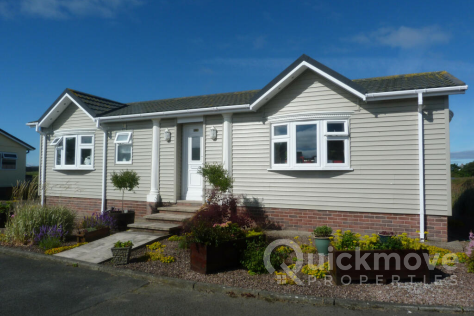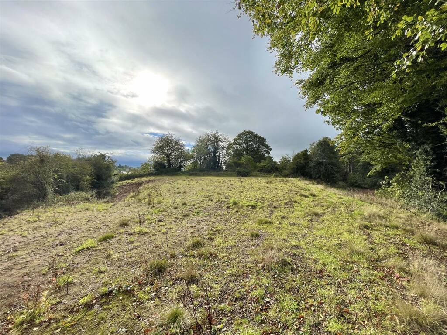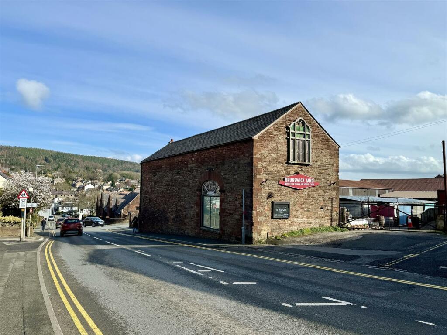Nateby Road, Kirkby Stephen, Cumbria, CA17
For Sale : GBP 249000
Details
Bed Rooms
4
Bath Rooms
1
Property Type
Terraced
Description
Property Details: • Type: Terraced • Tenure: N/A • Floor Area: N/A
Key Features: • Market Town Location • Ideal Investment Property • Spacious Living Room • Dining Room With Log Burner • Kitchen With Access To The Garden • Family Bathroom • Three Large Double & One Single Bedrooms • Garden With Patio Area • Outbuilding With Power & Lighting • No Chain
Location: • Nearest Station: N/A • Distance to Station: N/A
Agent Information: • Address: Central Chambers Market Place, Leyburn, DL8 5BD
Full Description: Guide Price £249,000 To £295,0002 Nateby Road is situated in the centre of Kirkby Stephen, a short walk from the shops and facilities the market town has to offer. Kirkby Stephen lies some 12 miles from the M6 at Tebay, J38 and 4 miles from the A66 at Brough, and provides a good range of everyday facilities including a supermarket, general shops, bank, hotels and public houses, primary and secondary schools and many sports clubs. Carlisle, Penrith and Kendal are within commuting distance, and the town also benefits from a station on the historic Settle - Carlisle railway line.2 Nateby Road is a very spacious property and in recent years has been a rental property. The accommodation is laid over three floors. On the ground floor is a entrance hall, living room with a feature fireplace, dining room with a log burner and a kitchen with access to the garden. The current dining room could create a fantastic kitchen diner and the kitchen could be converted to a utility room and downstairs shower room. Upstairs, on the first floor there is a spacious master bedroom, good size single which would also work as a home office and the family bathroom. On the second floor, are two very large bedrooms.Outside, there is a small yard and patio area ideal for sitting out. The lawn has recently been turfed and a garden path leads to the end of the garden where there is a useful outbuilding with power and lighting. This would make an excellent workshop or could be renovated to create a home office or outdoor seating area. 2 Nateby Road would make a fantastic investment property or equally suit a family.Ground FloorEntrance HallVinyl floor. Door leading into the living room. Front door leading out to the road.Living RoomFitted carpet. Picture rail. Feature fireplace with stone hearth and wooden surround. Built-in store cupboard. 2 Radiators. TV aerial. Large sash window with secondary glazing.Dining RoomWould make an excellent kitchen diner. Fitted carpet. Picture rail. Under stairs cupboard. Multi fuel stove with stone half and stoning lintel above. Radiator. Door with stairs leading to 1st floor. Large double glazed window with top opening.KitchenWould make an excellent utility and downstairs shower room. Vinyl floor. Ceiling beam. Good range of wall and base units. Stainless sink and drainer. Space for washing machine and cooker. Radiator. Two double glazed windows with stone window sills. Door to the garden.First FloorLandingFitted carpet. Window. Radiator.Bedroom 1Fitted carpet. Feature open fireplace. TV aerial. Radiator. Two large sash windows with secondary glazing.Bedroom 4Single bedroom. Fitted carpet. Radiator. Sash window with secondary glazing.Family BathroomVinyl floor. Extractor fan. Shower enclosure. Bath. WC. Basin. Part tiled walls. Radiator. Frosted sash window with secondary glazing.Second FloorBedroom 2Fitted carpet. Loft hatch. Part panelled walls. Feature fireplace. Radiator. Two large sash windows with secondary glazing.Bedroom 3Fitted carpet. Ceiling rose. Feature fireplace. Built-in store cupboard. Radiator. Two large sash windows with secondary glazing. TV aerial.OutsideGardenRecently turfed lawn. Garden path leading to the outbuilding.OutbuildingGood size outbuilding. Concrete floor.Agents NotesGas central heating. Gas boiler is less than 4 years old. 1 Nateby Road has access over the patio area of 2 Nateby Road.BrochuresParticulars
Location
Address
Nateby Road, Kirkby Stephen, Cumbria, CA17
City
Cumbria
Features And Finishes
Market Town Location, Ideal Investment Property, Spacious Living Room, Dining Room With Log Burner, Kitchen With Access To The Garden, Family Bathroom, Three Large Double & One Single Bedrooms, Garden With Patio Area, Outbuilding With Power & Lighting, No Chain
Legal Notice
Our comprehensive database is populated by our meticulous research and analysis of public data. MirrorRealEstate strives for accuracy and we make every effort to verify the information. However, MirrorRealEstate is not liable for the use or misuse of the site's information. The information displayed on MirrorRealEstate.com is for reference only.
Real Estate Broker
J.R Hopper & Co, Leyburn
Brokerage
J.R Hopper & Co, Leyburn
Profile Brokerage WebsiteTop Tags
Likes
0
Views
50
Related Homes

