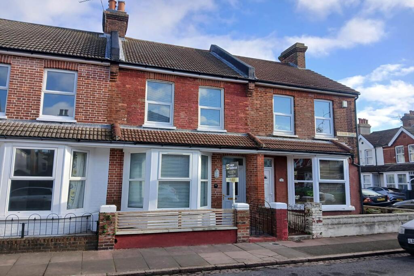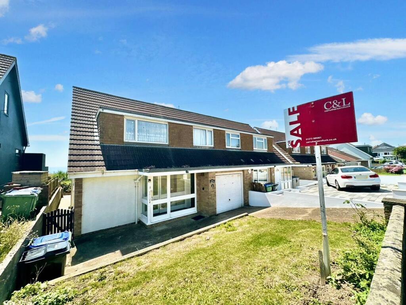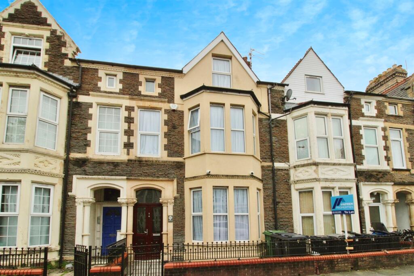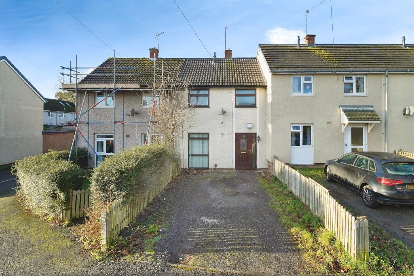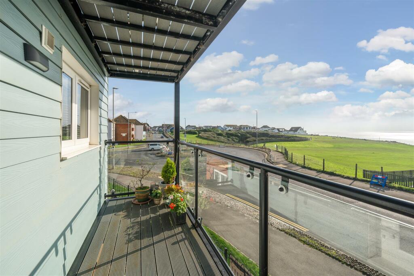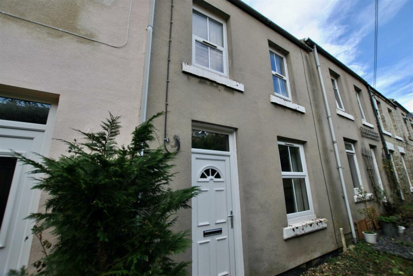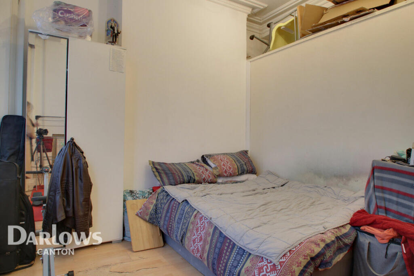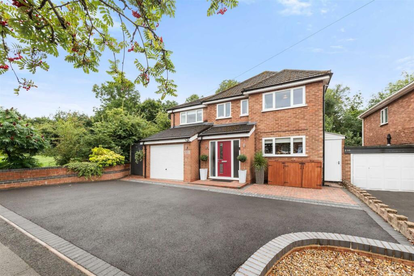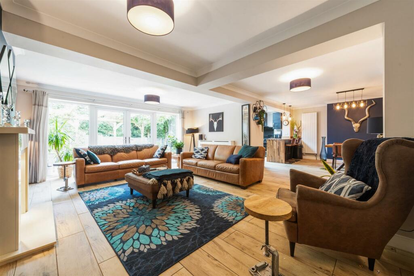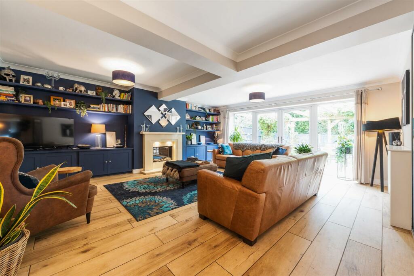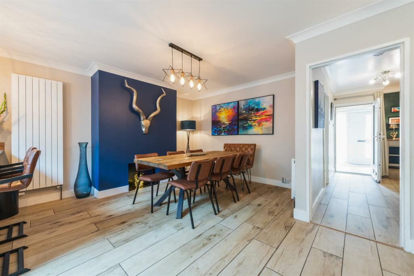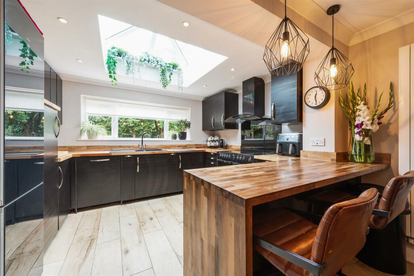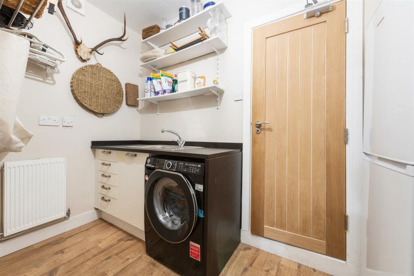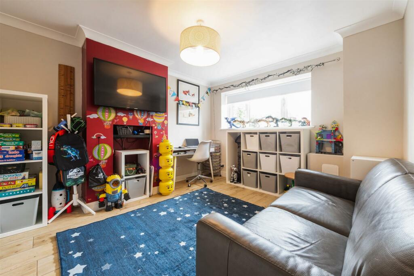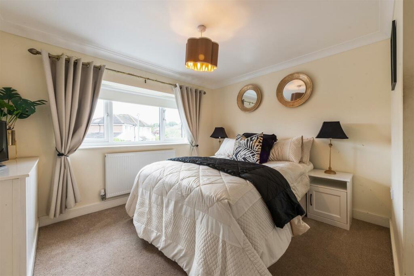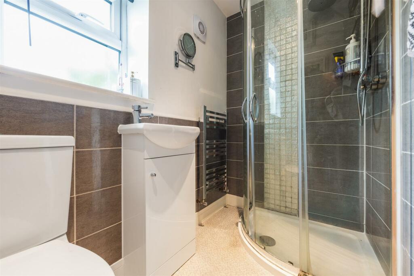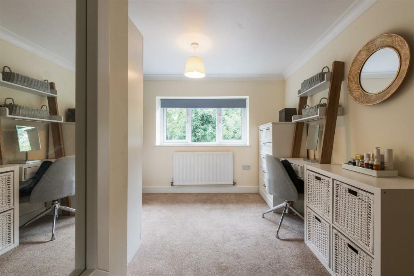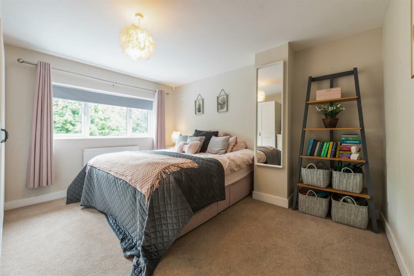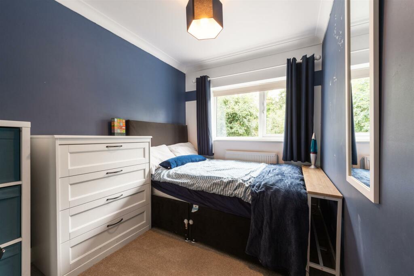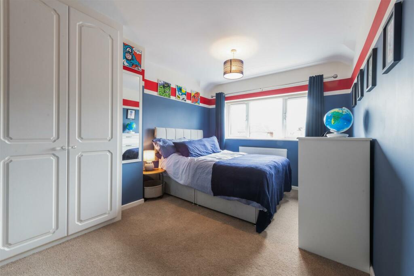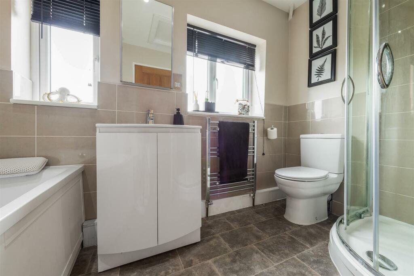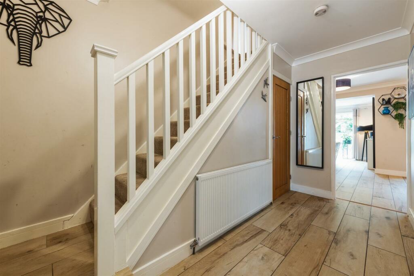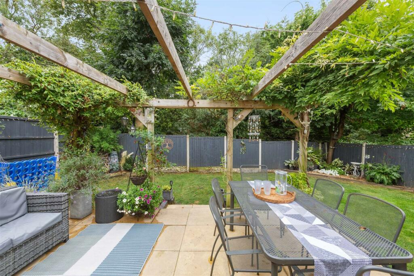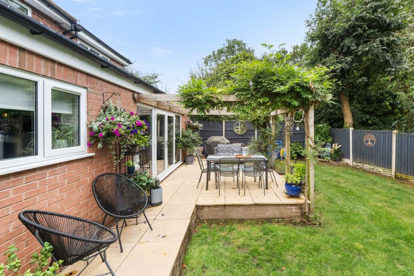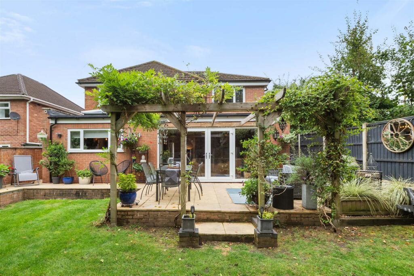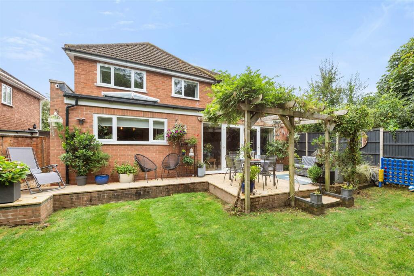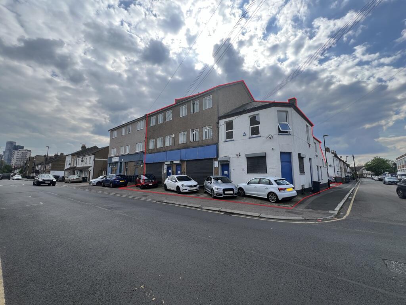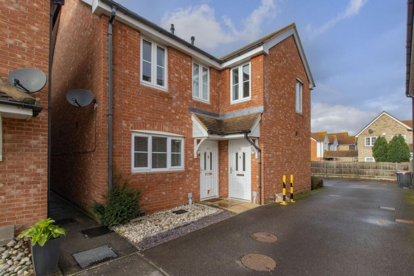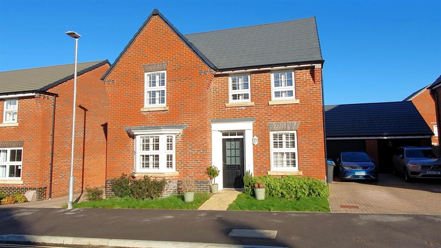Neville Road, Shirley
For Sale : GBP 600000
Details
Bed Rooms
5
Bath Rooms
2
Property Type
Detached
Description
Property Details: • Type: Detached • Tenure: N/A • Floor Area: N/A
Key Features: • Spacious Detached Family Home • Beautifully Presented Throughout • Stunning Open Plan Breakfast Kitchen/Lounge/Diner • Reception Room • Utility Room & Guest Cloakroom • Four Good Sized Double Bedrooms and Further Fifth Double Bedroom • Two Bathrooms • Driveway Parking & Single Garage • Private Rear Garden • Convenient Location
Location: • Nearest Station: N/A • Distance to Station: N/A
Agent Information: • Address: 8 The Pavillions, Cranmore Drive, Solihull, B90 4SB
Full Description: Welcome to this stunning, extended detached house. Beautifully presented throughout it boasts two reception rooms, four/five bedrooms and two bathrooms, making it perfect for a growing family to make it their forever home.Details - The moment you step into this home you get the feeling that it has been lovingly looked after by the current vendors. The extended porch leads into the welcoming entrance hall with oak flooring and door into the front reception room. Versatile in its use, this room could be used as a play room or office for those wishing to work from home. From the inner lobby you walk into the amazing 'wow' factor that is the extended open plan lounge/breakfast kitchen/diner which creates a bright and airy space for everyday living. With oak tiled flooring throughout the area, the dining area has a feature recess to a chimney and ample room for a dining table and chairs. The lounge area has a stunning feature wall incorporating shelving and cupboards plus a polished stone fire surround. With a feature roof lantern the kitchen is fitted with an array of high gloss units and a useful breakfast bar area and comes fully equipped with integrated appliances. Full height windows and French doors in the lounge area seamlessly allow natural light to flood in and give access to the patio. This truly is a perfect space for entertaining guests or relaxing with your loved ones. The inner lobby has a door to a storage cupboard plus further doors into a guest cloakroom and the utility room.To the first floor the large landing gives access to five bedrooms, four of which are good sized doubles so there is plenty of room for the whole family to enjoy. The two bathrooms provide convenience and comfort for busy mornings or unwinding after a long day.Outside - Parking will never be an issue with space for up to three vehicles on the drive, along with a single garage for added convenience. The private rear garden offers a peaceful retreat and is surrounded by mature trees and shrubs. Situated under a pergola the patio is ideal to sit and enjoy the summer sun or to entertain family and friends with the lawn area beyond.Location - This fabulous family home is situated in a great location, offering easy access to local amenities, schools and transport links. Shirley Train Station is within walking distance with Shirley and Solihull town centres a short drive away.Viewings - At short notice with DM & Co. Homes on or by email .General Information - Planning Permission & Building Regulations: It is the responsibility of Purchasers to verify if any planning permission and building regulations were obtained and adhered to for any works carried out to the property.Tenure: Freehold.Broadband (Download & Upload Speeds): 1000Mbps.Flood Risk Rating - High/Low/Very Low?: No risk.Conservation Area?: No.Services: All mains services are connected to the property. However, it is advised that you confirm this at point of offer.Local Authority: Solihull Metropolitan Borough Council.Council Tax Band: F.Other Services - DM & Co. Homes are pleased to offer the following services:- Residential Lettings: If you are considering renting a property or letting your property, please contact the office on . Mortgage Services: If you would like advice on the best mortgages available, please contact us on .Want To Sell Your Property? - Call DM & Co. Homes on to arrange your FREE no obligation market appraisal and find out why we are Solihull's fastest growing Estate Agency.Brochures118 Neville Road Brochure.pdf
Location
Address
Neville Road, Shirley
City
Neville Road
Map
Features And Finishes
Spacious Detached Family Home, Beautifully Presented Throughout, Stunning Open Plan Breakfast Kitchen/Lounge/Diner, Reception Room, Utility Room & Guest Cloakroom, Four Good Sized Double Bedrooms and Further Fifth Double Bedroom, Two Bathrooms, Driveway Parking & Single Garage, Private Rear Garden, Convenient Location
Legal Notice
Our comprehensive database is populated by our meticulous research and analysis of public data. MirrorRealEstate strives for accuracy and we make every effort to verify the information. However, MirrorRealEstate is not liable for the use or misuse of the site's information. The information displayed on MirrorRealEstate.com is for reference only.
Real Estate Broker
DM & Co. Homes, Solihull
Brokerage
DM & Co. Homes, Solihull
Profile Brokerage WebsiteTop Tags
Two BathroomsLikes
0
Views
45
Related Homes
