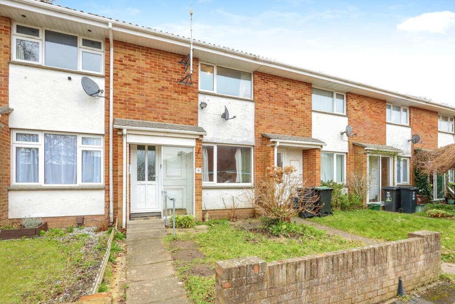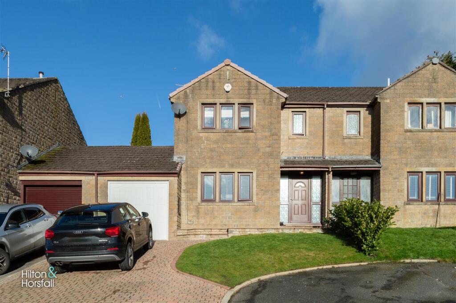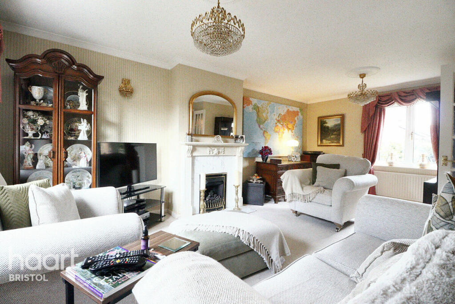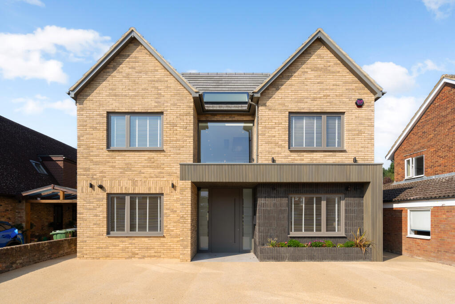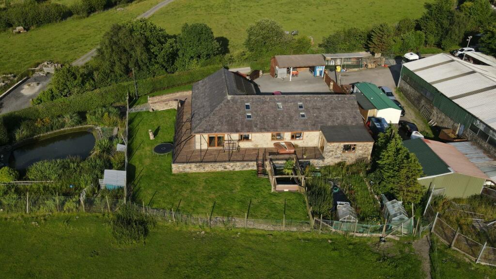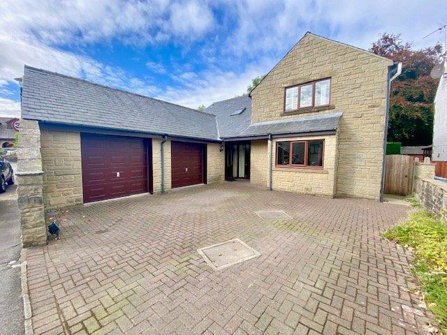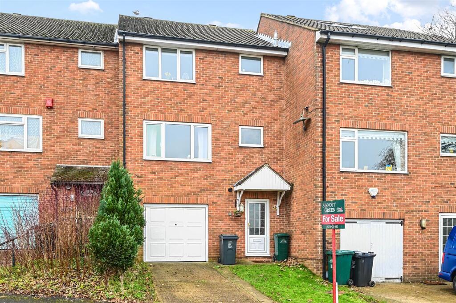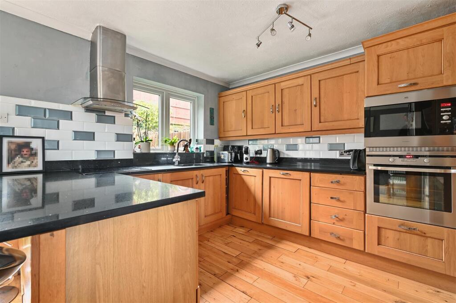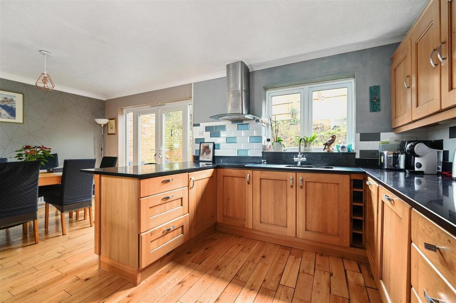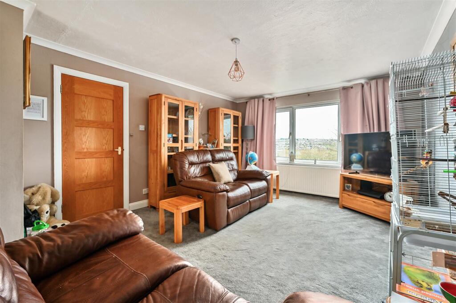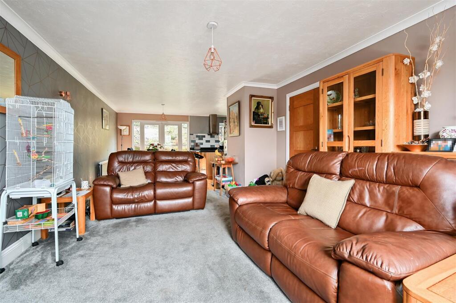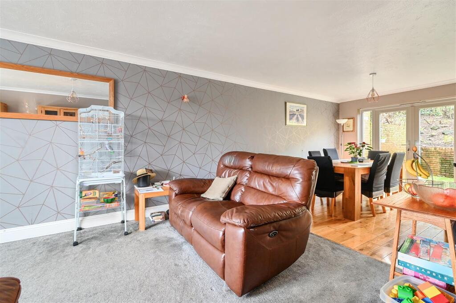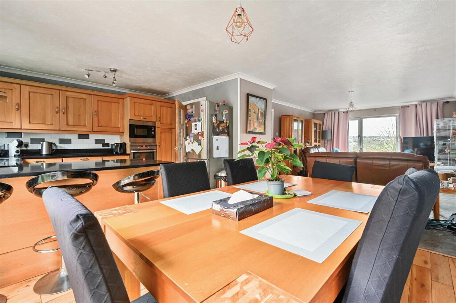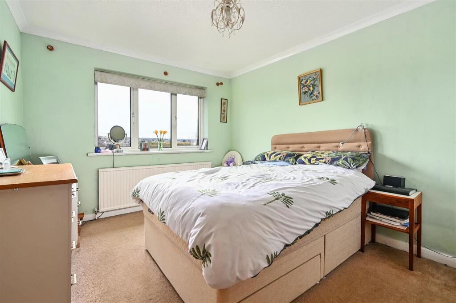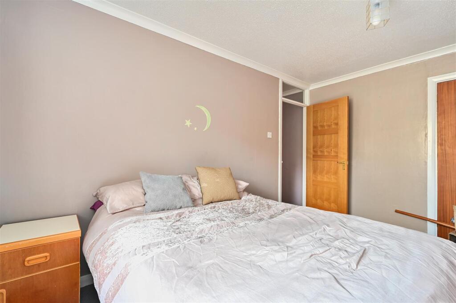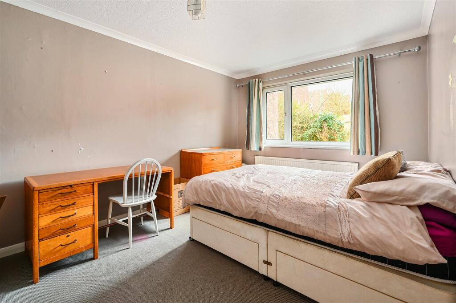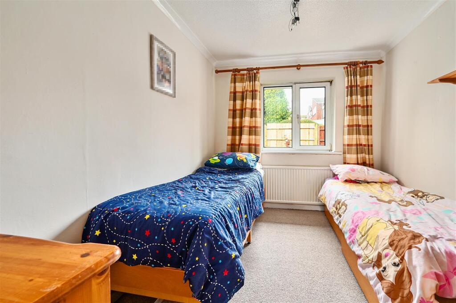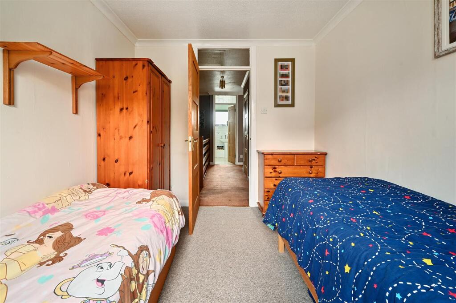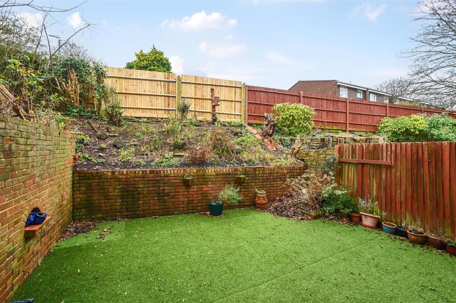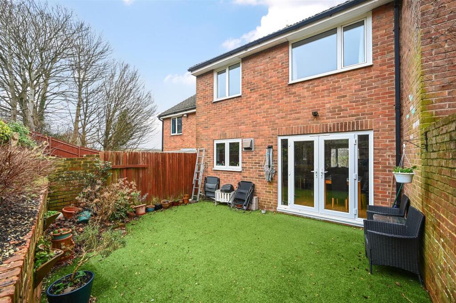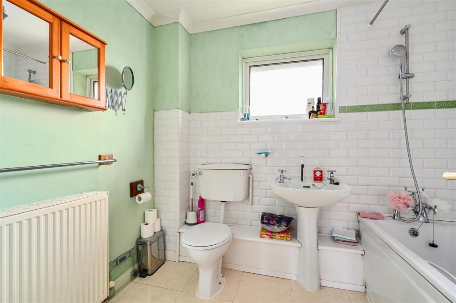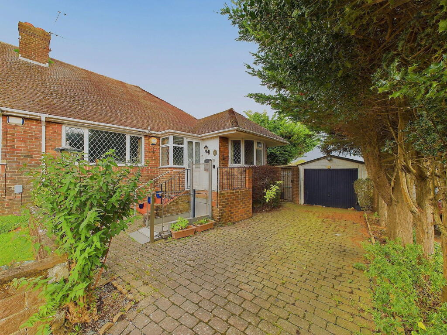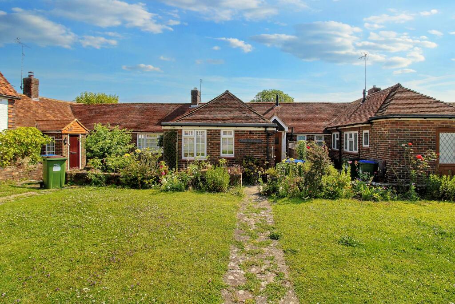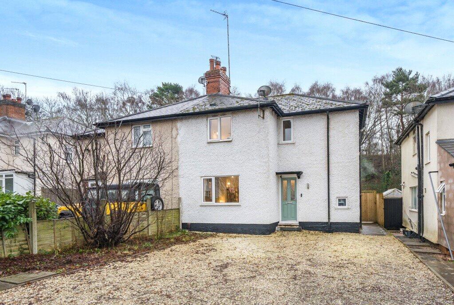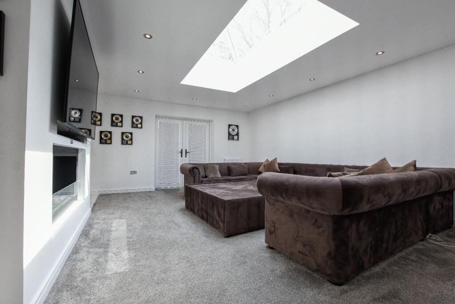New Barn Close, Portslade
For Sale : GBP 425000
Details
Bed Rooms
3
Bath Rooms
1
Property Type
Town House
Description
Property Details: • Type: Town House • Tenure: N/A • Floor Area: N/A
Key Features: • Spacious Town House • Three Double Bedrooms • 28 ft x 18 ft Living Area • Cloakroom • Bathroom • West Sussex • Integral Garage
Location: • Nearest Station: N/A • Distance to Station: N/A
Agent Information: • Address: 35 South Street, Portslade, BN41 2LE
Full Description: This well proportioned town house offers spacious and flexible accommodation with potential to improve. THREE DOUBLE BEDROOMS, 28 ft x 18 ft living area, cloakroom, bathroom, INTEGRAL GARAGE, private drive, WEST FACING GARDEN, cul de sacEntrance Hall - wood flooring, coving, radiator, gas fired boiler in recess, coats hanging space, stairs to the first floorFirst Floor Landing - built in storage cupboard, doors to the lounge and kitchen, stairs to the second floorCloakroom - comprising of a low level wc, wash hand basin with tiled splashback, frosted upvc double glazed windowKitchen/Living Area - 8.61m x 5.59m (28'3 x 18'4) - fitted with matching units and comprising of a 1 1/2 bowl inset sink unit, adjacent working surfaces, BREAKFAST BAR, INSET FOUR RING INDUCTION HOB, FITTED EXTRACTOR HOOD OVER, BUILT IN EYE LEVEL ELECTRIC OVEN AND MICROWAVE, INTEGRATED DISH WASHER AND WASHING MACHINE, wine rack, wood flooring, coving, upvc double glazed windowDining Area - wood flooring, radiator, coving, upvc double glazed windows and upvc double glazed double doors to the gardenLounge - radiator, coving, two wall lights, upvc double glazed windowSecond Floor Landing - airing cupboard housing lagged tank and linen shelves, coving, loft access, doors toBedroom One - 4.65m x 2.92m (15'3 x 9'7) - radiator, coving, built in double wardrobe, upvc double glazed window with views over Hangleton Valley and the DownsBedroom Two - 4.39m x 2.92m (14'5 x 9'7) - built in double wardrobe, radiator, coving, upvc double glazed windowBedroom Three - 3.07m x 2.51m (10'1 x 8'3) - radiator, coving, upvc double glazed windowBathroom - comprising of a panelled bath with mixer tap and shower attachment, pedestal wash hand basin, low level wc, tiled floor, radiator, part tiled walls, coving, frosted upvc double glazed windowWest Facing Rear Garden - level area with artificial lawn, climbing flower bedFront Garden - area of lawnPrivate Drive - providing additional parking and leading toIntegral Garage - 5.11m x 3.73m (16'9 x 12'3) - up and over door, power and lightThe Location - in a popular cul de sac with local shops and amenities at Burlington Parade and within just a few minutes’ drive of both the A27 and the Old Shoreham Road. Local buses provide regular services to Portslade Town centre and mainline railway station, Hove and Brighton. The Holmbush Centre and Sainsbury's West Hove store are also both within a few minutes driveBrochuresNew Barn Close, PortsladeBrochure
Location
Address
New Barn Close, Portslade
City
New Barn Close
Features And Finishes
Spacious Town House, Three Double Bedrooms, 28 ft x 18 ft Living Area, Cloakroom, Bathroom, West Sussex, Integral Garage
Legal Notice
Our comprehensive database is populated by our meticulous research and analysis of public data. MirrorRealEstate strives for accuracy and we make every effort to verify the information. However, MirrorRealEstate is not liable for the use or misuse of the site's information. The information displayed on MirrorRealEstate.com is for reference only.
Real Estate Broker
Sinnott Green, Portslade
Brokerage
Sinnott Green, Portslade
Profile Brokerage WebsiteTop Tags
Spacious Town House Integral Garage West Facing GardenLikes
0
Views
49
Related Homes
