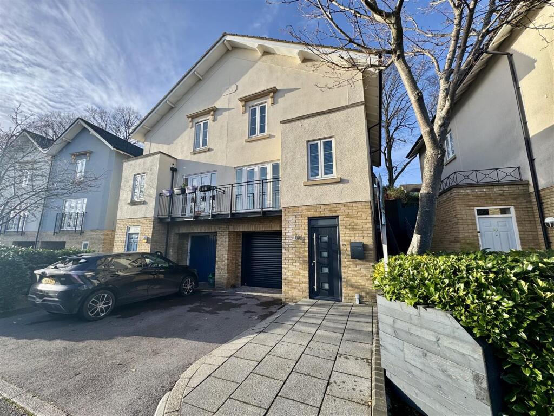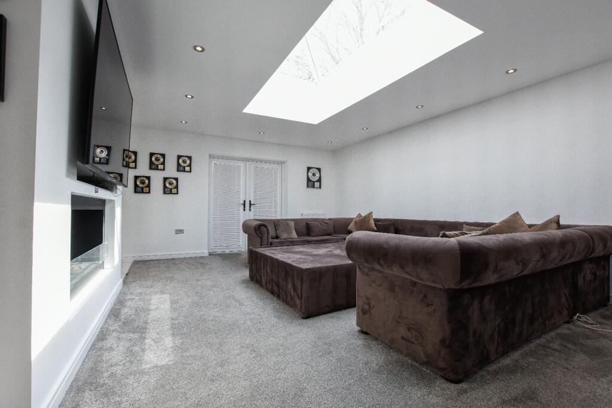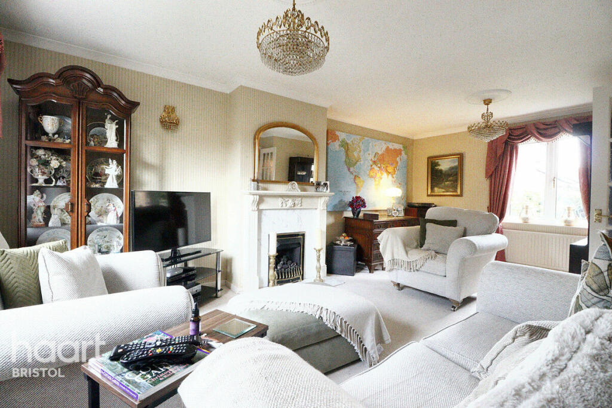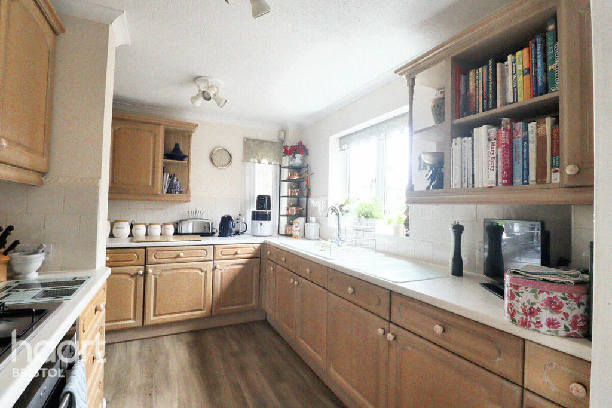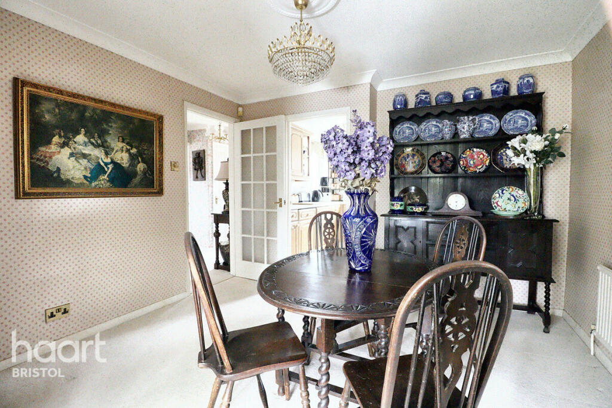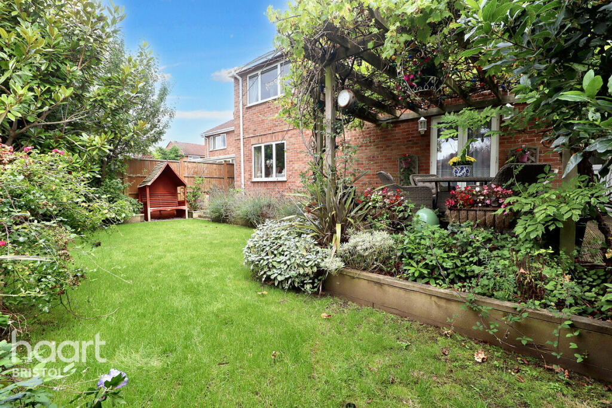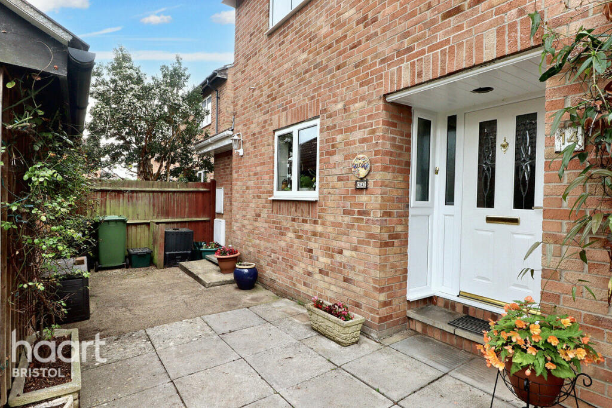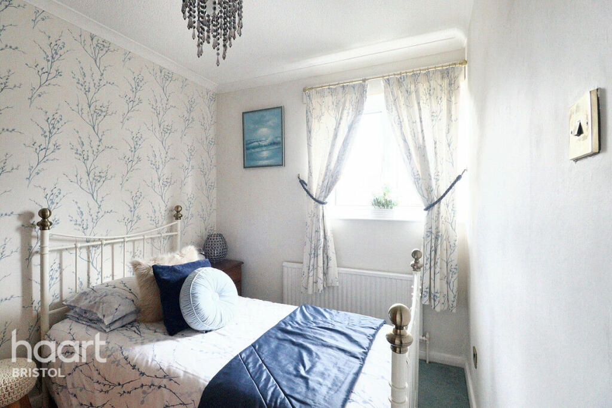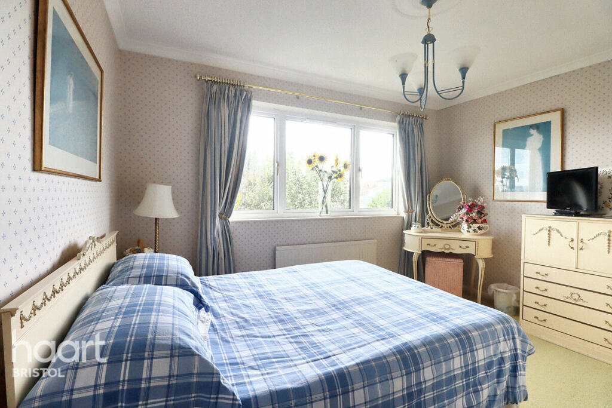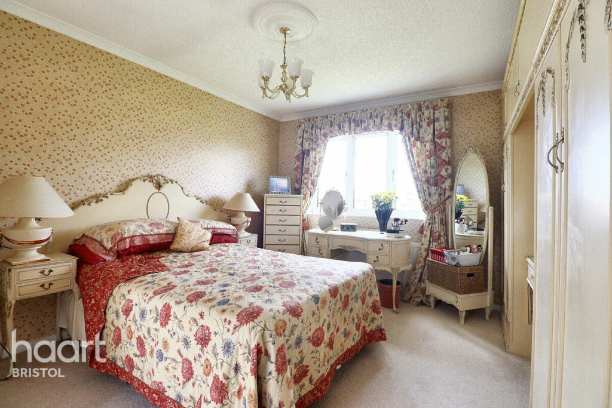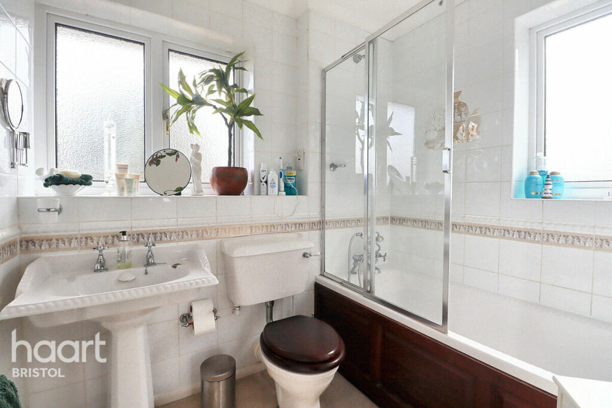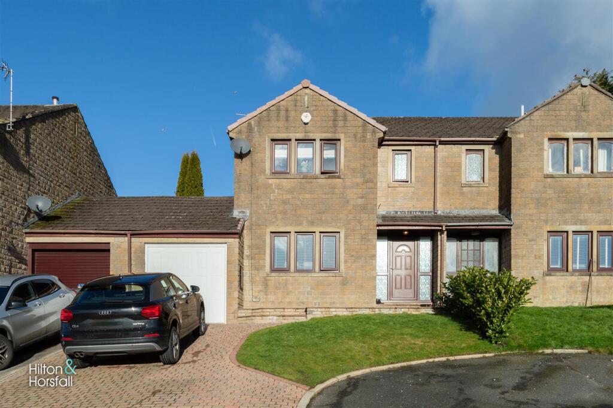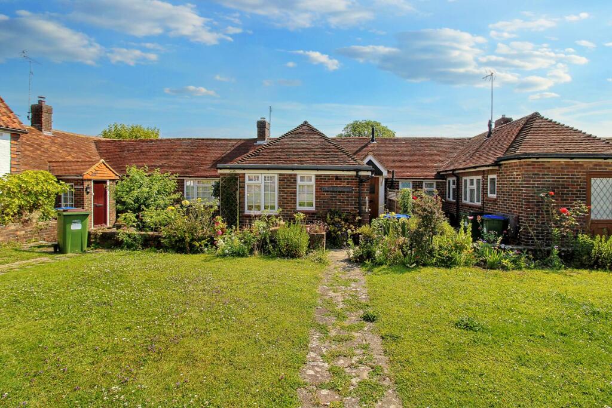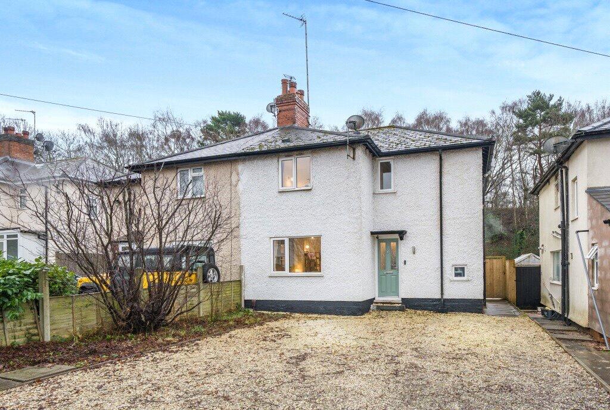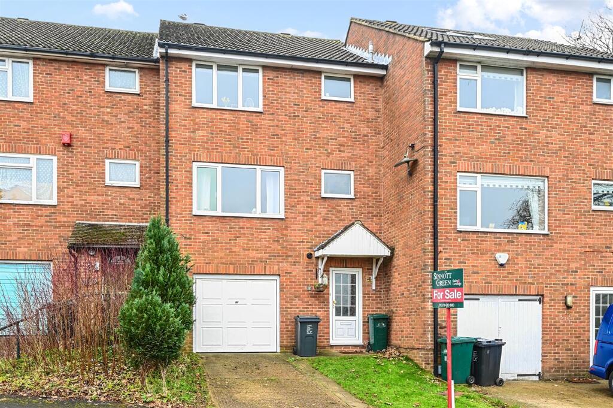Sally Barn Close, Bristol
For Sale : GBP 600000
Details
Bed Rooms
4
Bath Rooms
2
Property Type
Detached
Description
Property Details: • Type: Detached • Tenure: N/A • Floor Area: N/A
Key Features: • Semi-rural Location • Cul-De-Sac • Double Garage • Utility • Southwesterly Facing • Cloakroom • Master Ensuite
Location: • Nearest Station: N/A • Distance to Station: N/A
Agent Information: • Address: 104 Whiteladies Road, Clifton, Bristol, BS8 2QY
Full Description: As you step inside, you’re greeted by a welcoming hallway that leads to a flexible layout, ready for your personal touch. The spacious living room, provides the perfect foundation for a cozy or contemporary living space. The adjacent dining room offers great potential to open up into a stylish kitchen and dining area, ideal for modern family living and entertaining. The kitchen, utility room, and cloakroom all present exciting opportunities to match your vision.Upstairs, the principal bedroom boasts an en-suite bathroom, offering a private three piece suite. Three additional well-sized bedrooms provide flexibility for family life, with the family bathroom awaiting an update to reflect your style.The enclosed rear garden, with a desirable southwesterly aspect, offers a blank canvas to create a tranquil outdoor space, perfect for relaxation or entertaining. The double garage adds further versatility, whether you need additional parking, storage, or the potential to convert the space into extra living area.This home’s location strikes the perfect balance of peace and convenience, with Gallagher Retail Park, Aspects Leisure Centre, and excellent transport links to Bristol, Bath, and Keynsham Railway Station just a short distance away. Families will benefit from being close to Longwell Green Primary School, with Wellsway School nearby, ensuring access to great education.This property presents a rare chance to renovate and make it truly your own. Whether you’re looking to craft a modern family home or a stylish space with room to grow, this property offers the ideal foundation. Don’t miss out on the opportunity to unlock its full potential and create your dream home!Entrance9'10" x 5'11" (3.00m x 1.81m)Cloakroom6'0" x 2'10" (1.83m x 0.88m)Living Room19'3" x 11'10" (5.87m x 3.62m)Dining Room11'3" x 10'10" (3.43m x 3.31m)Kitchen11'3" x 8'10" (3.43m x 2.71m)Utility Room12'0" x 5'8" (3.66m x 1.73m)Landing/ Staircase12'7" x 12'9" (3.84m x 3.91m)Bedroom12'10" x 11'4" (3.93m x 3.46m)Ensuite7'3" x 5'11" (2.21m x 1.81m)Bedroom Two12'0" x 9'10" (3.66m x 3.01m)Bedroom Three9'0" x 7'7" (2.76m x 2.32m)Bedroom Four8'0" x 6'1" (2.46m x 1.87m)Double Garage18'7" x 18'6" (5.67m x 5.64m)Disclaimerhaart Estate Agents also offer a professional, ARLA accredited Lettings and Management Service. If you are considering renting your property in order to purchase, are looking at buy to let or would like a free review of your current portfolio then please call the Lettings Branch Manager on the number shown above.haart Estate Agents is the seller's agent for this property. Your conveyancer is legally responsible for ensuring any purchase agreement fully protects your position. We make detailed enquiries of the seller to ensure the information provided is as accurate as possible. Please inform us if you become aware of any information being inaccurate.BrochuresBrochure 1
Location
Address
Sally Barn Close, Bristol
City
Sally Barn Close
Features And Finishes
Semi-rural Location, Cul-De-Sac, Double Garage, Utility, Southwesterly Facing, Cloakroom, Master Ensuite
Legal Notice
Our comprehensive database is populated by our meticulous research and analysis of public data. MirrorRealEstate strives for accuracy and we make every effort to verify the information. However, MirrorRealEstate is not liable for the use or misuse of the site's information. The information displayed on MirrorRealEstate.com is for reference only.
Related Homes
