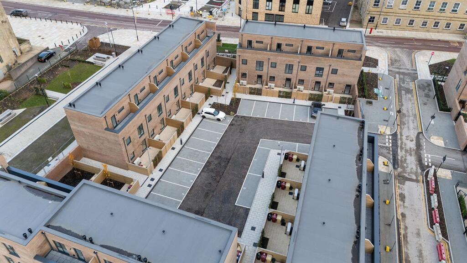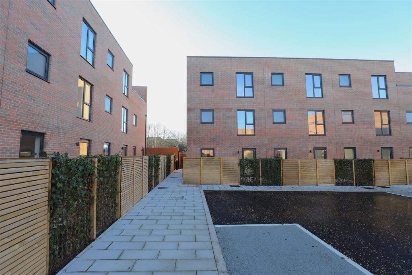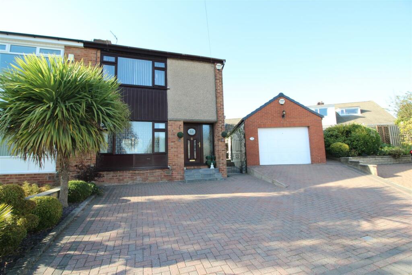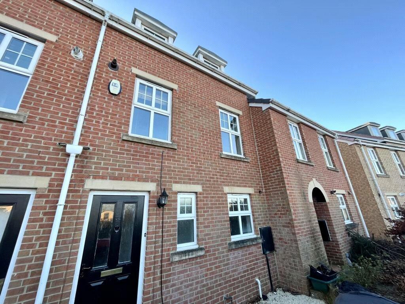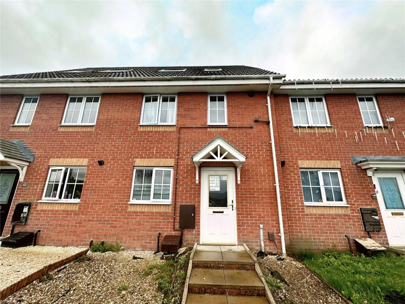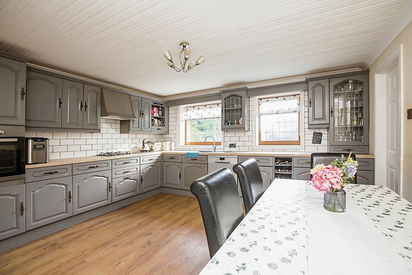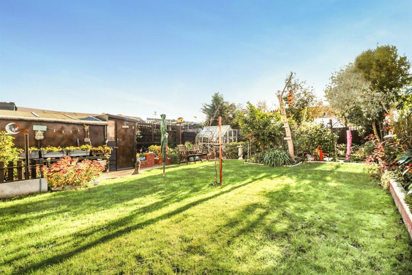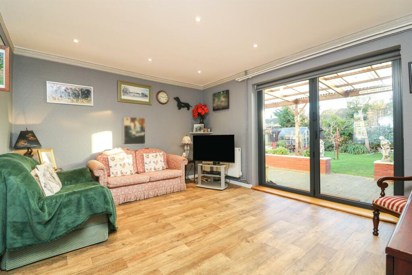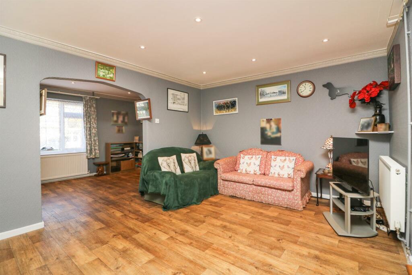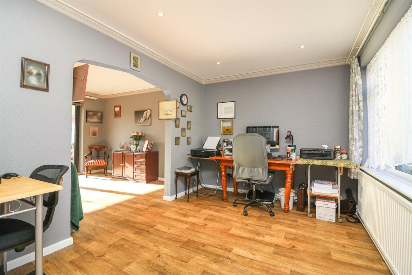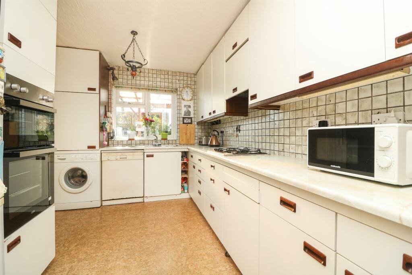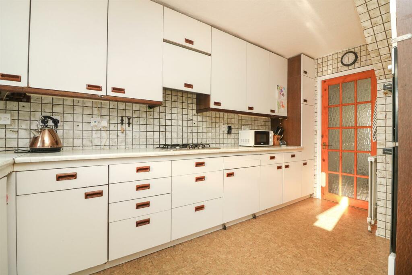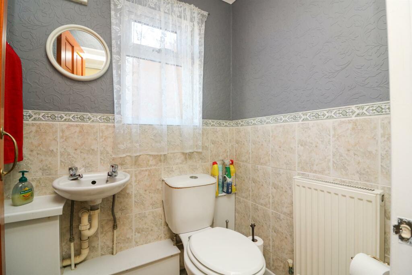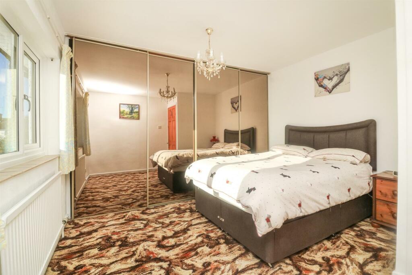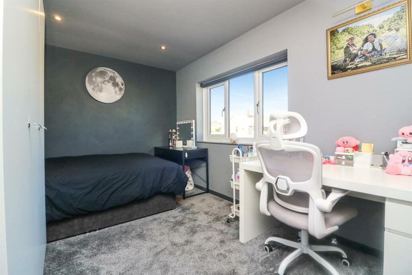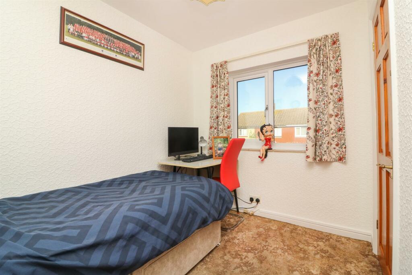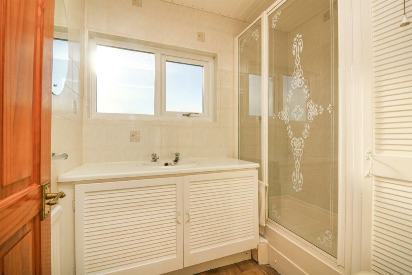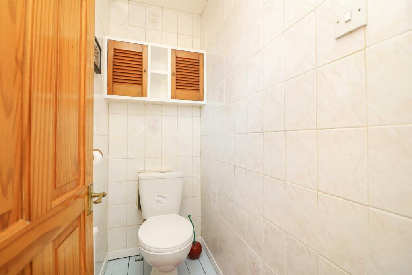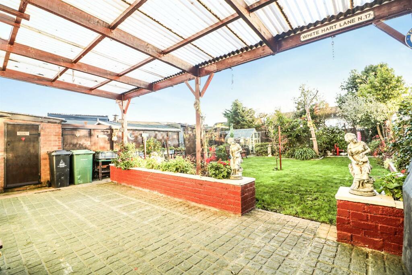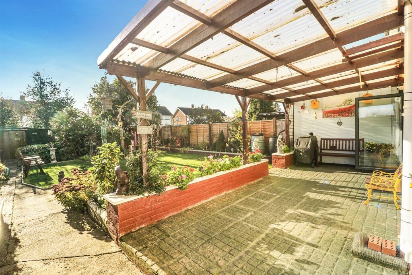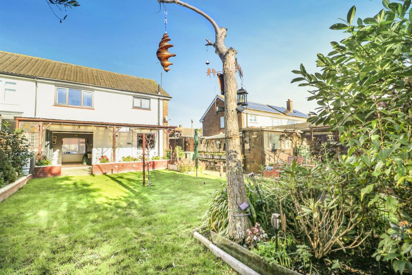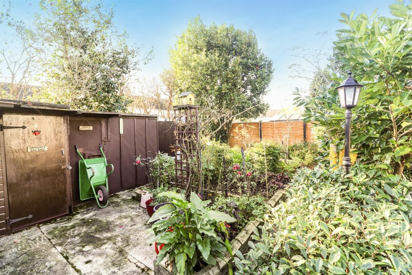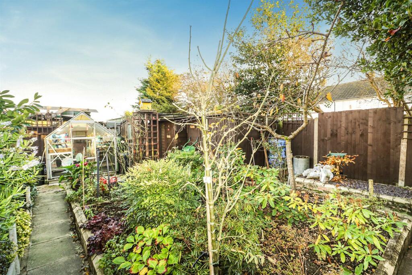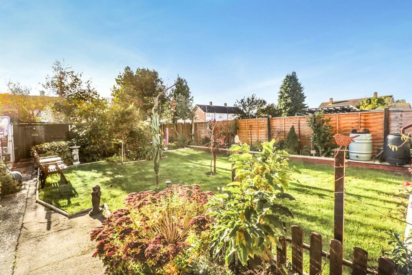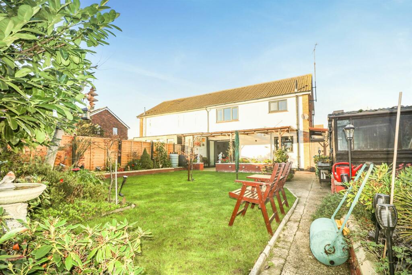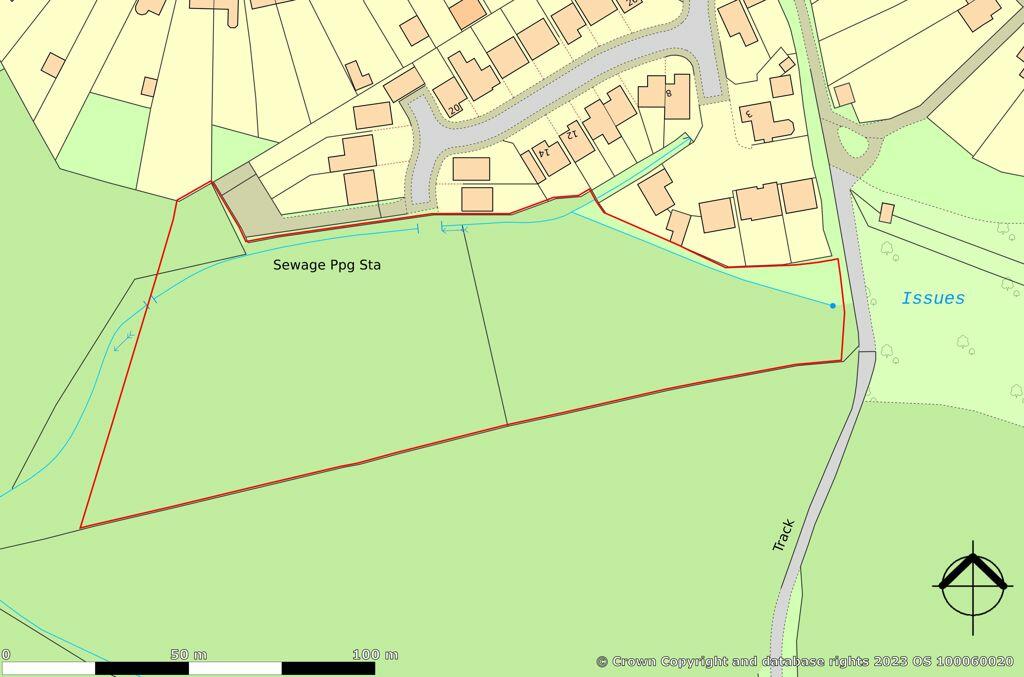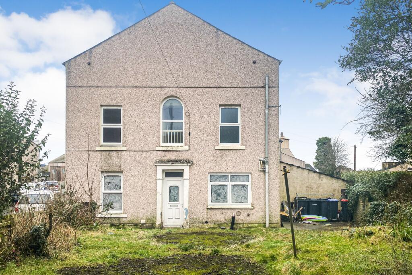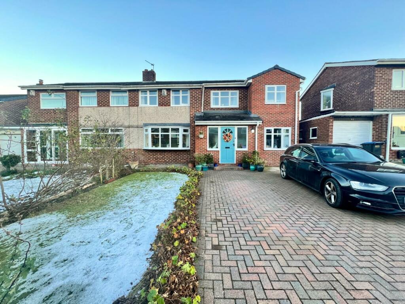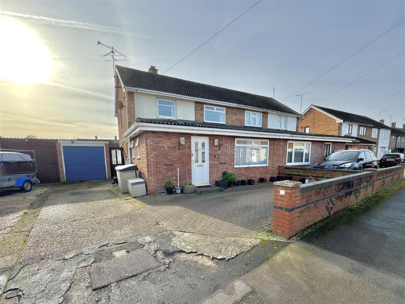New Moor Crescent, Southminster
For Sale : GBP 360000
Details
Bed Rooms
3
Bath Rooms
2
Property Type
Semi-Detached
Description
Property Details: • Type: Semi-Detached • Tenure: N/A • Floor Area: N/A
Key Features: • Three Good Sized Bedrooms • Spacious Accommodation Throughout • Lounge and Dining Room • Newly Fitted Windows & External Doors Throughout • Lounge with Bi-Fold Doors Leading to Rear Garden • Cloakroom • Large Rear Garden • Block Paved Driveway & Single Garage • Close to Local Amenities • EPC - C
Location: • Nearest Station: N/A • Distance to Station: N/A
Agent Information: • Address: 35 The Street, Latchingdon, CM3 6JP
Full Description: This newly decorated and well presented three bedroom semi-detached house is situated within the village of Southminster, a semi-rural location with the benefits of a train station which is a few minutes walk from the property with links to London Liverpool Street, the property is situated within easy access to shops, scenic walks, the local school and other amenities. The accommodation comprises a generous hallway, lounge with bi-fold doors leading to the rear garden, dining room, fitted kitchen/breakfast room and a cloakroom. To the first floor, there is a landing providing access to a fully boarded loft via bespoke loft ladder and three bedrooms, family bathroom and a separate W/C. To the rear, the garden measures approximately 70ft which is mainly laid to lawn with a variety of decorative flowers, trees and shrubs as well as a greenhouse and numerous outbuildings to remain. To the front of the property there is a block paved driveway with parking for numerous vehicles with access to a single garage with power and light connected. Viewing comes highly recommended to fully appreciate the size and standard of the accommodation on offer.Accommodation - Ground Floor - Hallway - 4.0m x 2.7m (13'1" x 8'10") - Cloakroom - 1.6m x 1.4m (5'2" x 4'7") - Kitchen - 4.3m x 2.8m (14'1" x 9'2") - Dining Room - 4.2m x 2.8m (13'9" x 9'2") - Lounge - 4.3m x 3.7m (14'1" x 12'1") - First Floor - Landing - 4.0m x 1.7m (13'1" x 5'6") - Bedroom One - 3.4m x 2.4m (11'1" x 7'10") - Bedroom Two - 3.9m x 2.7m (12'9" x 8'10") - Bedroom Three - 2.8m x 2.2m (9'2" x 7'2") - Bathroom - 2.0m x 1.7m (6'6" x 5'6") - Wc - 1.6m x 1.0m (5'2" x 3'3") - Exterior - Rear Garden With Outbuildings - Frontage - Single Garage - Property Services - Gas - Mains Electric - MainsWater - MainsDrainage - MainsHeating - Gas Central Heating Local Authority -Maldon District CouncilViewings - Strictly by appointment only through the selling agent Paul Mason Associates .Important Notices - We wish to inform all prospective purchasers that we have prepared these particulars including text, photographs and measurements as a general guide. Room sizes should not be relied upon for carpets and furnishings. We have not carried out a survey or tested the services, appliances and specific fittings. These particulars do not form part of a contract and must not be relied upon as statement or representation of fact.BrochuresNew Moor Crescent, SouthminsterBrochure
Location
Address
New Moor Crescent, Southminster
City
New Moor Crescent
Features And Finishes
Three Good Sized Bedrooms, Spacious Accommodation Throughout, Lounge and Dining Room, Newly Fitted Windows & External Doors Throughout, Lounge with Bi-Fold Doors Leading to Rear Garden, Cloakroom, Large Rear Garden, Block Paved Driveway & Single Garage, Close to Local Amenities, EPC - C
Legal Notice
Our comprehensive database is populated by our meticulous research and analysis of public data. MirrorRealEstate strives for accuracy and we make every effort to verify the information. However, MirrorRealEstate is not liable for the use or misuse of the site's information. The information displayed on MirrorRealEstate.com is for reference only.
Real Estate Broker
Paul Mason Associates, Latchingdon
Brokerage
Paul Mason Associates, Latchingdon
Profile Brokerage WebsiteTop Tags
Large Rear GardenLikes
0
Views
36
Related Homes
