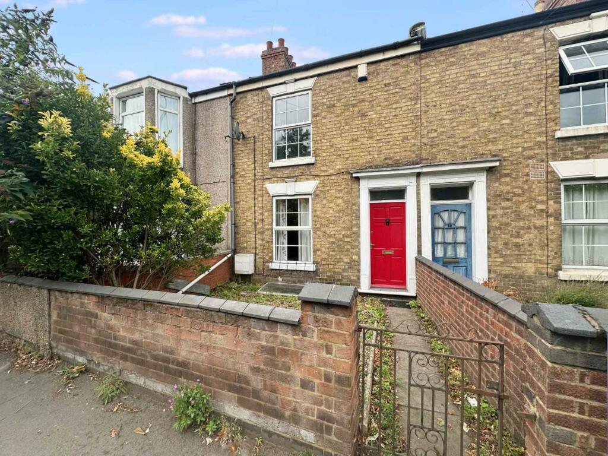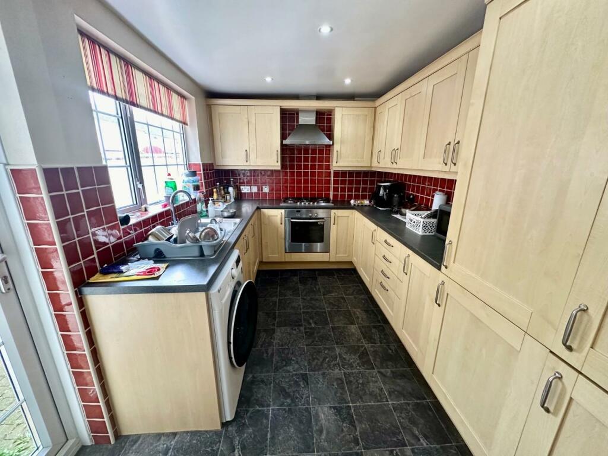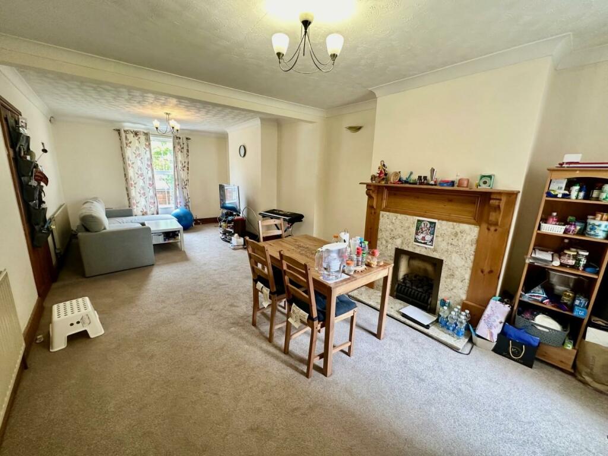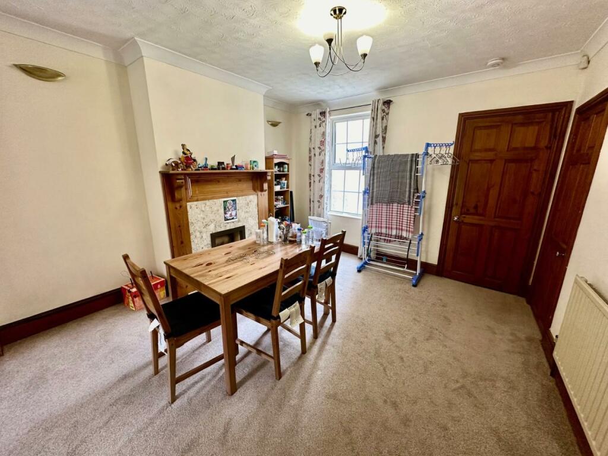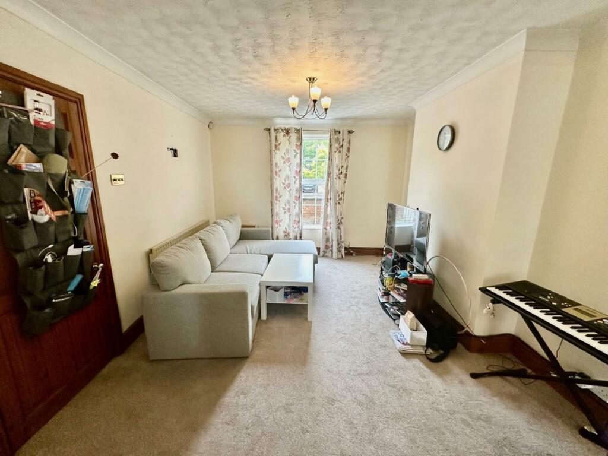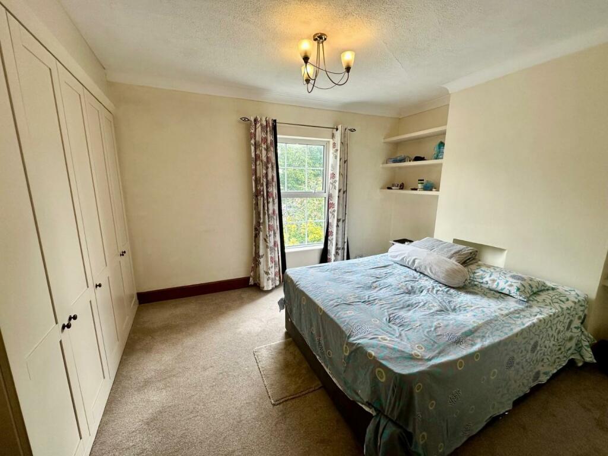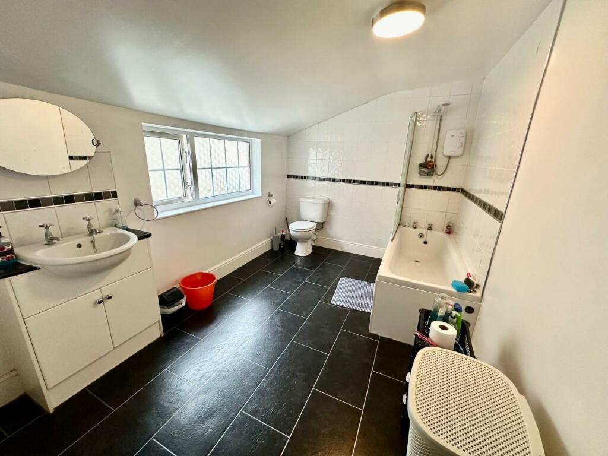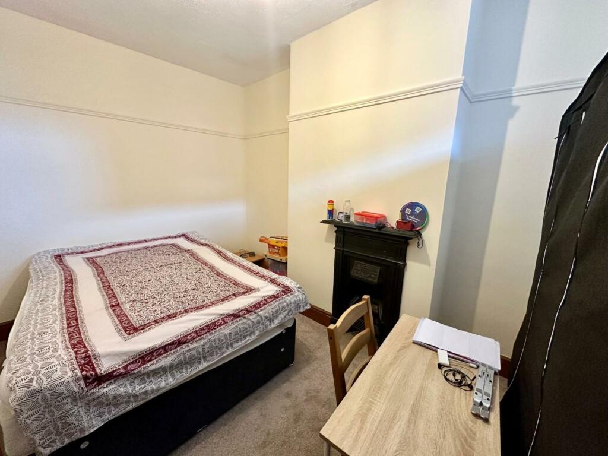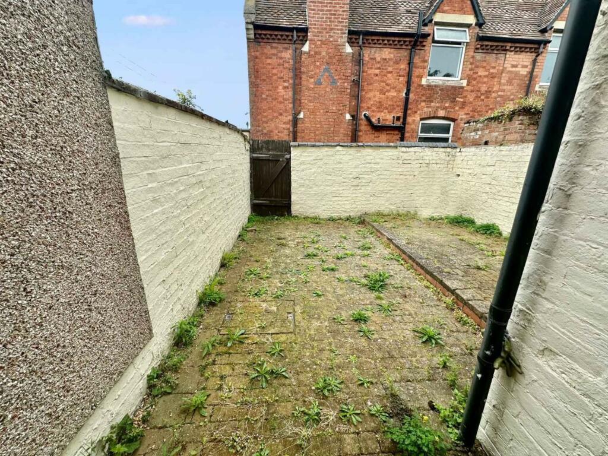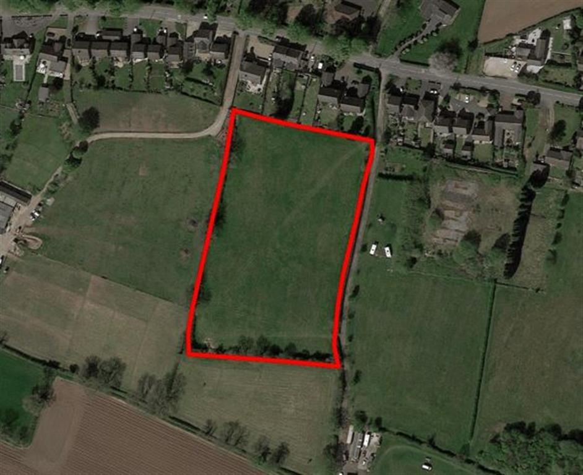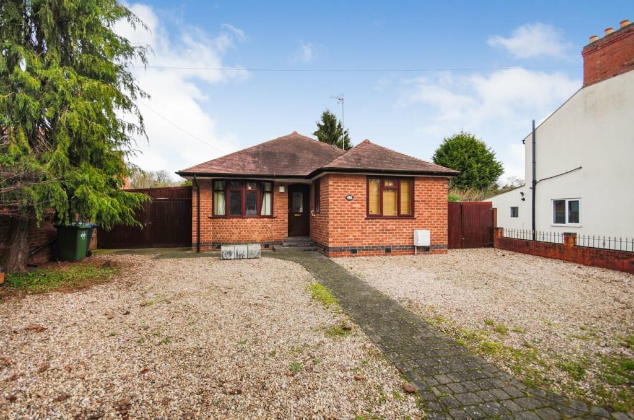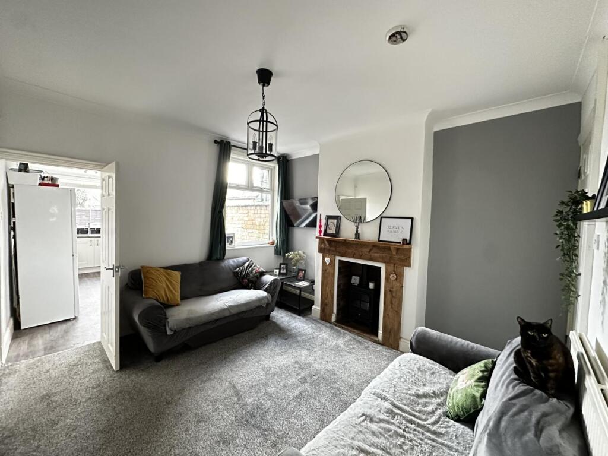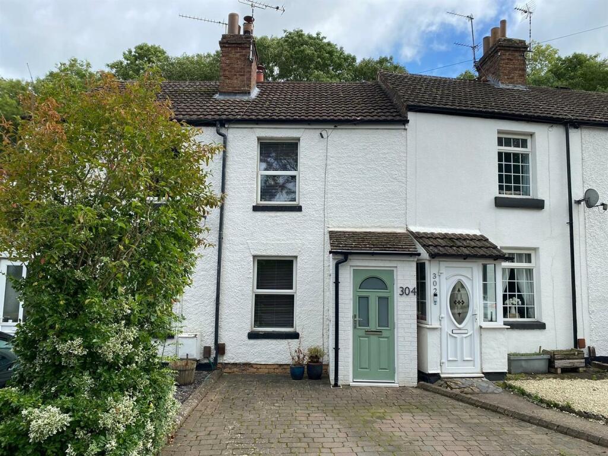Newbold Road, Rugby
For Sale : GBP 200000
Details
Bed Rooms
2
Bath Rooms
1
Property Type
Terraced
Description
Property Details: • Type: Terraced • Tenure: N/A • Floor Area: N/A
Key Features: • Two Double Bedrooms • Victorian Terrace • No Onward Chain • Lounge / Dining Room • Fitted Kitchen • First Floor Bathroom • Upvc Double Glazing • Gas Radiator Heating • Low Maintenance Gardens • Energy Efficiency Rating D
Location: • Nearest Station: N/A • Distance to Station: N/A
Agent Information: • Address: 9 Regent Street, Rugby, Warwickshire, CV21 2PE
Full Description: An attractive victorian terrace with two double bedrooms located in Rugby Town Centre, close to Caldecott Park. In brief the accommodation comprises; entrance hallway, spacious lounge/dining room,fitted kitchen, cellar, and a large first floor bathroom. This property also benefits from gas radiator central heating and upvc double glazing. Externally there are low maintenance front and rear gardens. This property is offered with NO ONWARD CHAIN. Conveniently situated being within walking distance of Rugby Railway Station which operates mainline services to London Euston and Birmingham New Street in approximately 50 and 30 minutes respectively making this location ideal for commuters. Close by, there are shops, restaurants, public houses, Rugby theatre, Rugby library, and Rugby School.Accommodation Comprises - Entry via hardwood door into:Entrance Hall - Stairs rising to first floor. Timber flooring. Spotlights. Coving to ceiling. Radiator. Timber door to:Lounge/Dining Room - 7.63 x 3.50 (25'0" x 11'5") - Upvc double glazed window to front aspect. Radiator. Coving to ceiling. Upvc double glazed window to rear garden. Feature fireplace. Radiator. Coving to ceiling. Door to cellar. Door to kitchen.Fitted Kitchen - 3.57 x 2.43 (11'8" x 7'11") - Fitted with a range of Beech wood effect base and eye level units. Work surface space incorporating a one and a half bowl stainless steel sink and drainer unit. Tiled splash backs. Built in electric oven. Five ring gas hob with extractor fan over. Integrated fridge. Integrated freezer. Space and plumbing for a washing machine. Radiator. Recessed spotlights. Upvc double glazed window to side aspect. Upvc double glazed door to side.Cellar - 6.50 x 4.41 (21'3" x 14'5") - Window to front aspect. Radiator. Wall mounted fusebox.First Floor Landing - Access to loft space. Spotlights. Doors off to bedrooms and bathroom.Bedroom One - 4.41 x 3.66 (14'5" x 12'0") - Upvc double glazed window to front aspect. Radiator. Coving to ceiling. Built in wardrobes. Airing cupboard.Bedroom Two - 3.98 x 2.66 (13'0" x 8'8") - Upvc double glazed window to rear aspect. Radiator. Picture rail. Feature fireplace.Bathroom - 3.57 x 2.43 (11'8" x 7'11") - With suite to comprise; panelled bath with electric shower and shower screen, vanity unit with wash hand basin and low level w.c. Radiator. Extractor fan. Tiling to splash areas. Ceramic tiled floor. Obscure upvc double glazed window to side aspect.Front Garden - Brick wall to boundary with cast iron gate. Pathway to entrance. Gravelled area.Rear Garden - Laid to block paving. Gated rear pedestrian access. Enclosed by brick wall.Agents Note - Local Authority: RugbyCouncil Tax Band: AEnergy Efficiency Rating: DBrochuresNewbold Road, RugbyBrochure
Location
Address
Newbold Road, Rugby
City
Newbold Road
Features And Finishes
Two Double Bedrooms, Victorian Terrace, No Onward Chain, Lounge / Dining Room, Fitted Kitchen, First Floor Bathroom, Upvc Double Glazing, Gas Radiator Heating, Low Maintenance Gardens, Energy Efficiency Rating D
Legal Notice
Our comprehensive database is populated by our meticulous research and analysis of public data. MirrorRealEstate strives for accuracy and we make every effort to verify the information. However, MirrorRealEstate is not liable for the use or misuse of the site's information. The information displayed on MirrorRealEstate.com is for reference only.
Real Estate Broker
Horts Estate Agents, Rugby
Brokerage
Horts Estate Agents, Rugby
Profile Brokerage WebsiteTop Tags
Victorian Terrace Two Double Bedrooms Fitted Kitchen No Onward ChainLikes
0
Views
43
Related Homes
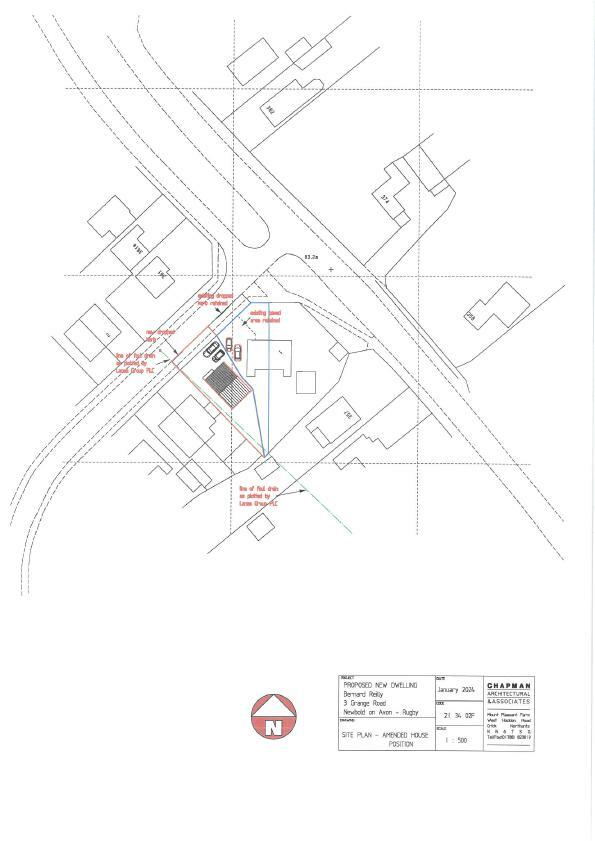
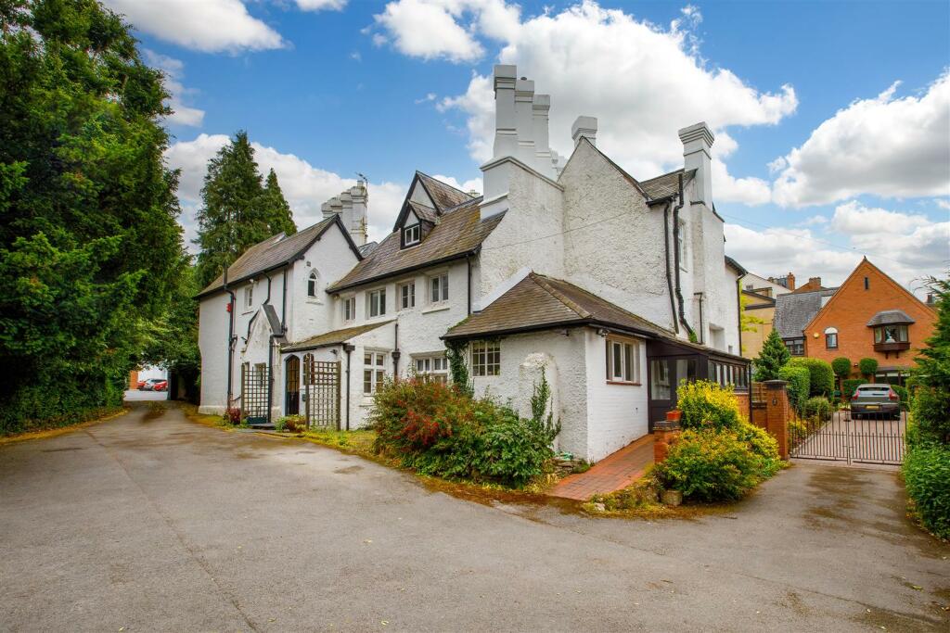
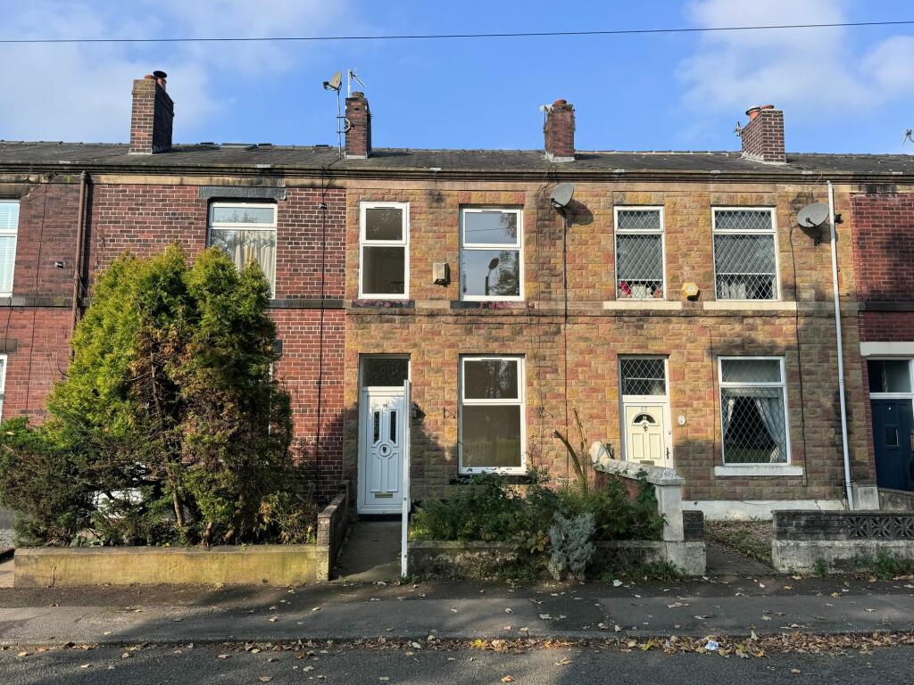
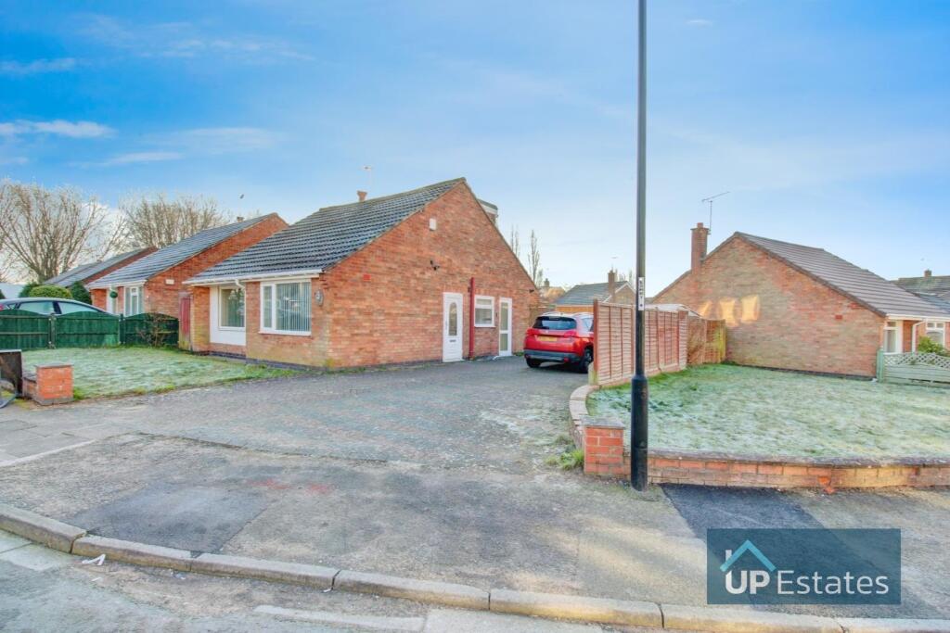
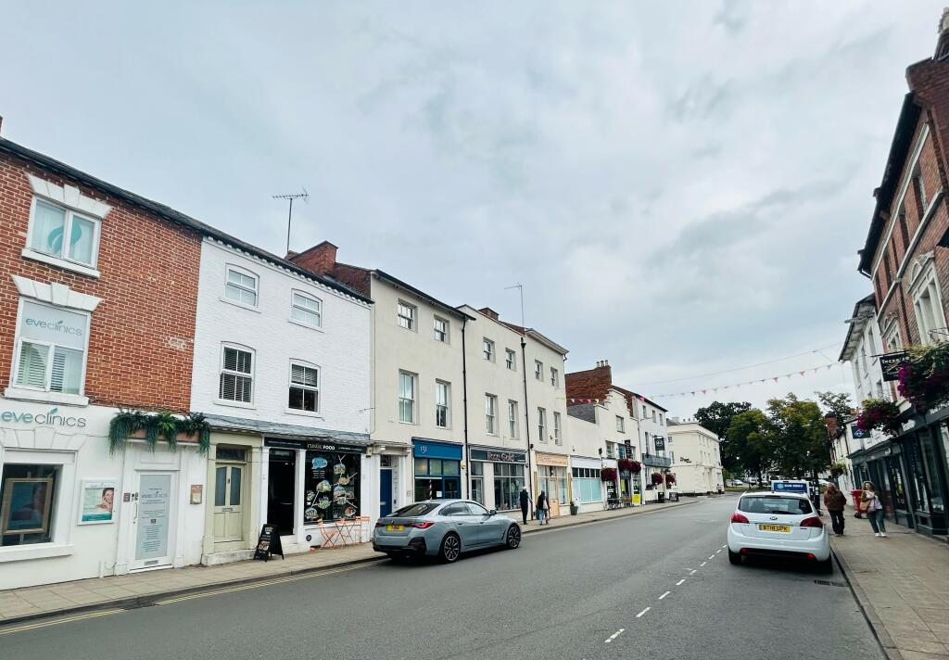
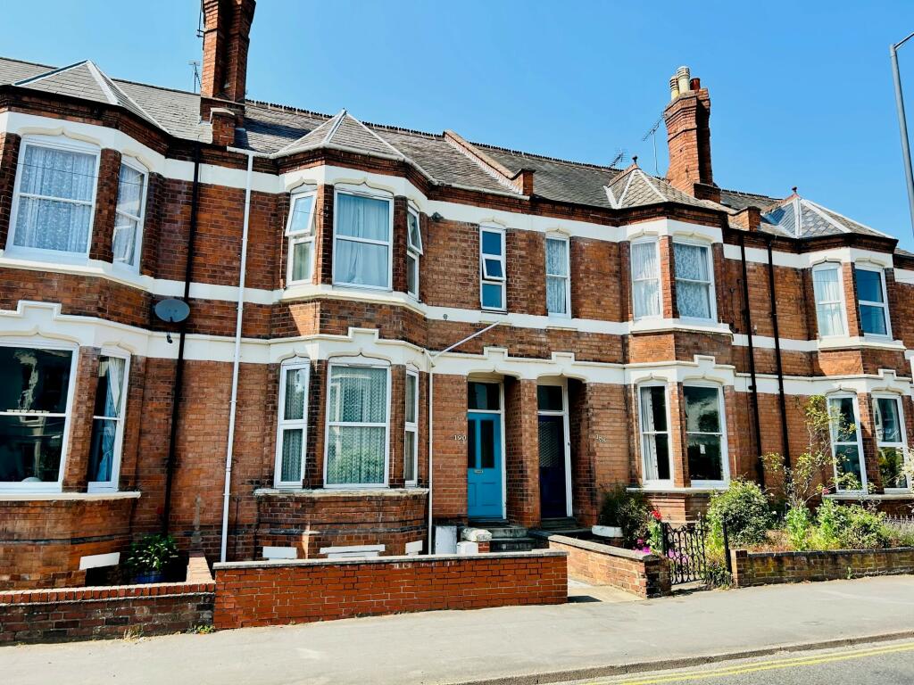
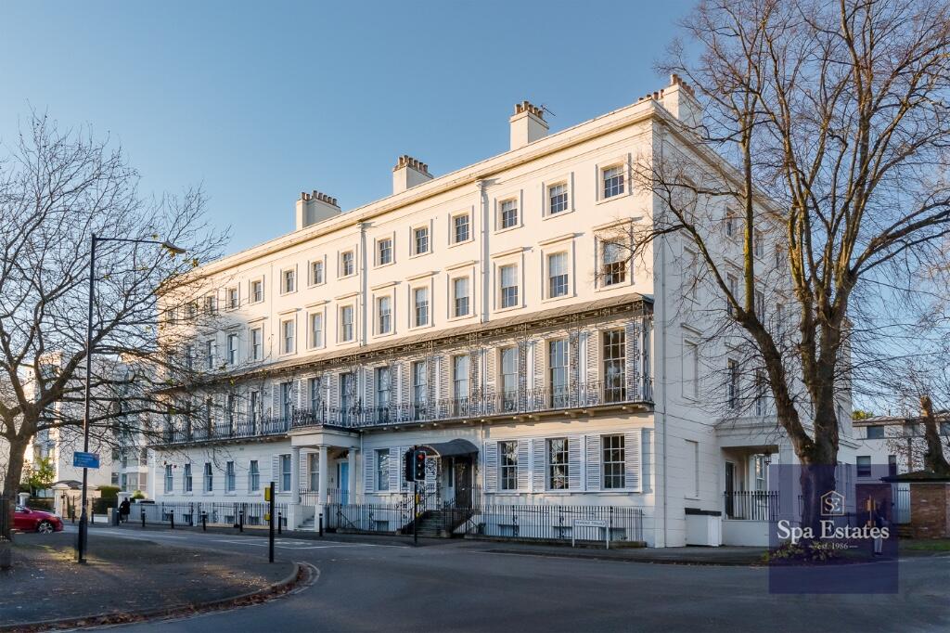
Jephson House, Willes Road, Leamington Spa, Warwickshire, CV32
For Sale: GBP600,000

