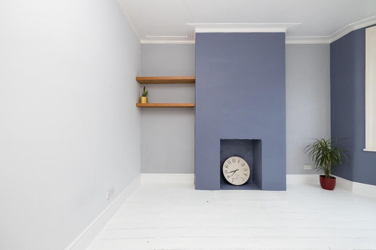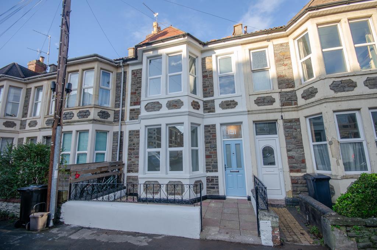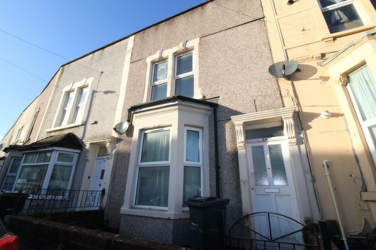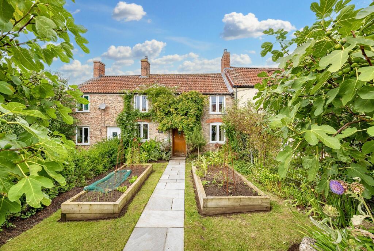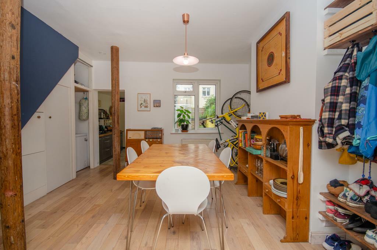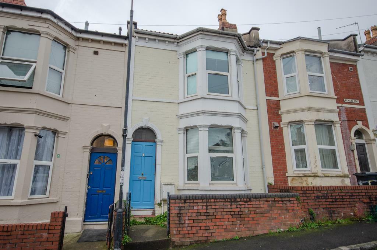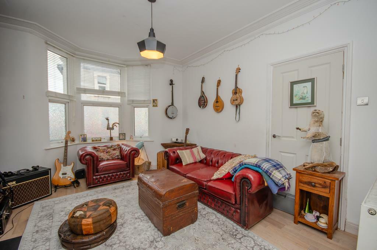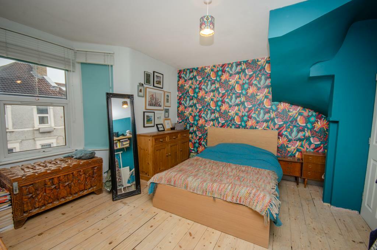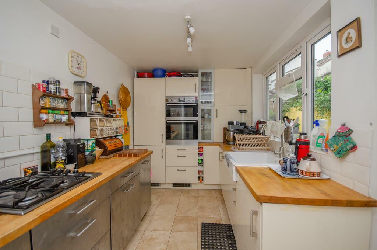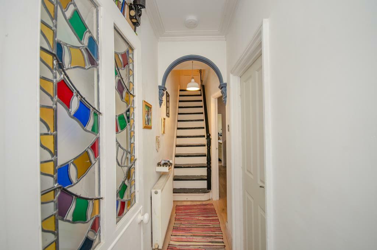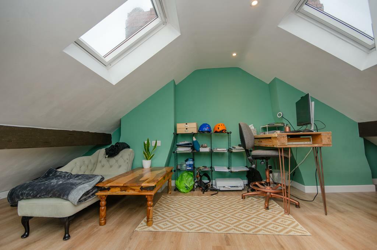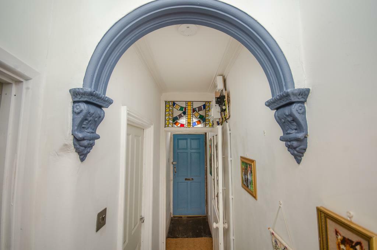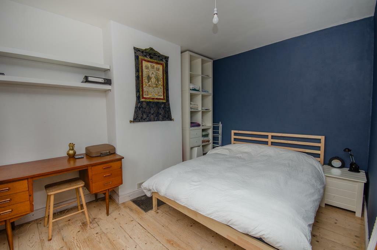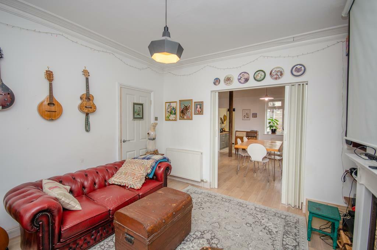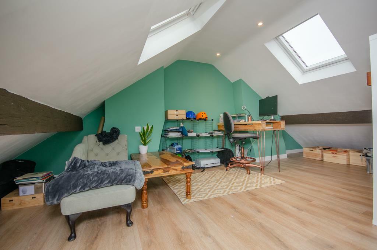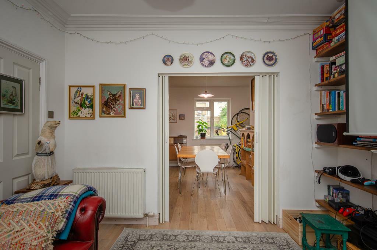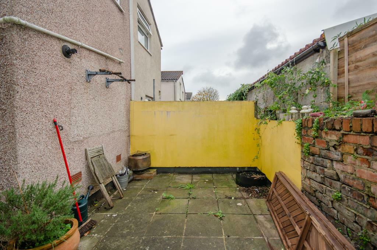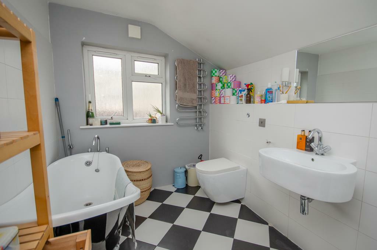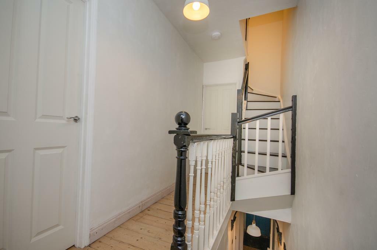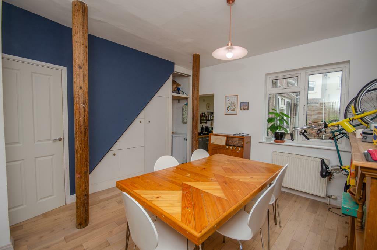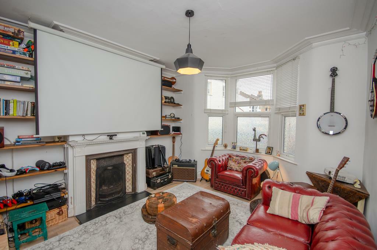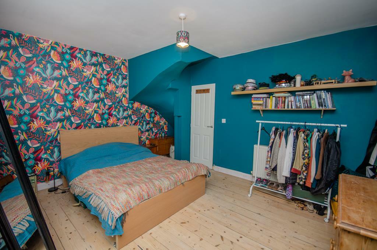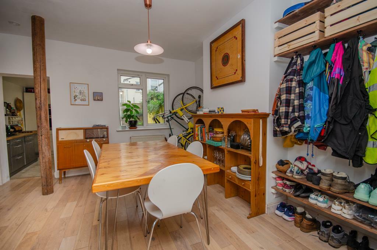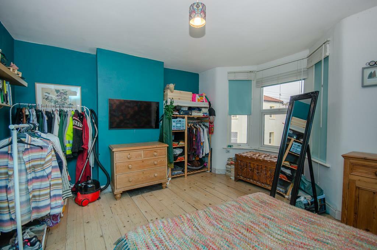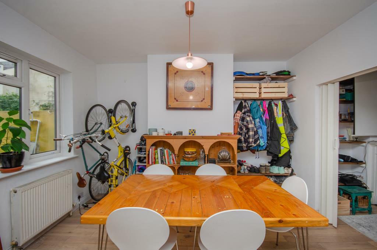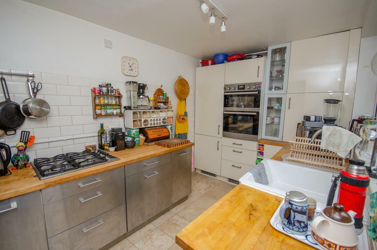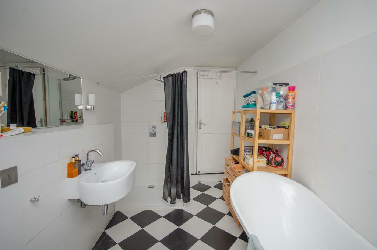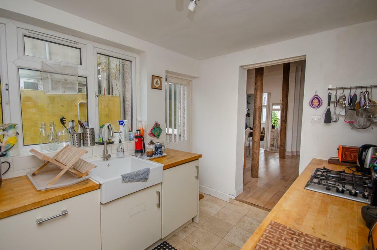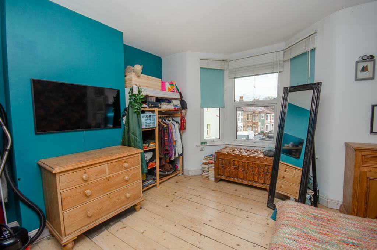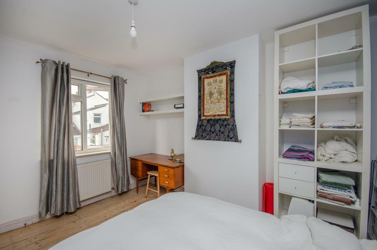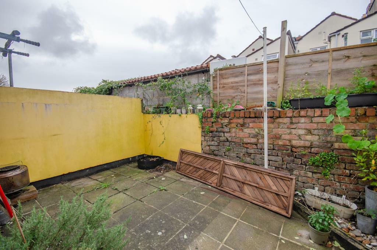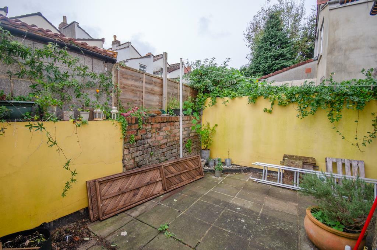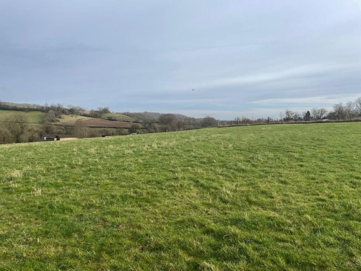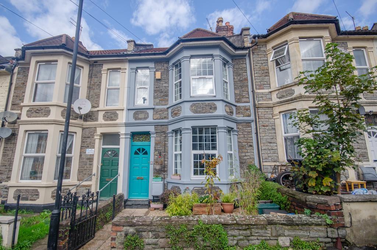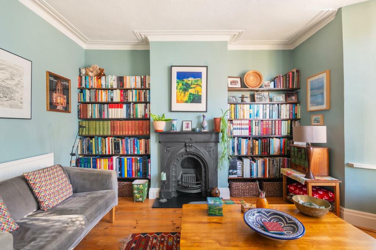Nicholas Road, Easton, Bristol BS5 0LY
For Sale : GBP 425000
Details
Bed Rooms
3
Bath Rooms
1
Property Type
Terraced
Description
Property Details: • Type: Terraced • Tenure: N/A • Floor Area: N/A
Key Features: • New Loft Conversion • Three Double Bedrooms • Tons of Character • Contemporary Stained Glass Windows • West Facing High Wall Garden • Unique Wood Beam Supports • Built in Storage & Wood Work Surface • Wood Flooring & Fireplaces • Four Piece First Floor Bathroom • Fantastic Order Throughout
Location: • Nearest Station: N/A • Distance to Station: N/A
Agent Information: • Address: 72 St. Marks Road, Easton, Bristol, BS5 6JH
Full Description: **NEWLY CONVERTED LOFT! THREE DOUBLE BEDROOMS!** Sitting in a quiet spot within walking distance of all the best bits of Easton. This home presents a characterful and contemporary finish whilst being cosy and spacious - starting with the large open plan diner into lounge that can be closed off boasting fireplace, wood beam support and built in storage - leading to the kitchen and sunny garden. The first floor has a stunning large four piece bathroom complete with roll top bath! Two double bedrooms and then the staircase to the large newly converted loft room. All situated in amongst a lovely community - this home is just right - please come along and have a look.Front Door - Walled front garden providing bike and bin space, blue wood door opening intoEntrance Hall - Stained glass window and internal door opening into hallway with radiator, wall mounted meters, stairs to first floor and doors toLounge - 4.09m x 3.58m (13'5" x 11'9") - Double glazed bay window to front, radiator, period cast iron fireplace with tiles design, wood flooring, radiator, folding doors opening intoDining Room - 3.68m x 3.58m (12'1" x 11'9") - Double glazed window to rear, radiator, wood support beams, under stairs built in storage cupboards and drawers, alcove for appliance, opening and step down toKitchen - 3.61m x 2.21m (11'10" x 7'3") - Stainless steel drawer base units with solid wood work surface over, cream wall and base units, Belfast sink, fitted gas hob, double eye level built in oven, display cabinets, tiled splash backs, plinth heaters, double glazed window to side, tiled flooringStairs - Exposed wood painted stairs leading to first floor landing with wood flooring, staircase to second floor and doors toBathroom - 3.61m x 2.21m (11'10" x 7'3") - Four piece white suite comprising claw foot roll top free standing bath, wc, wash hand basin, shower cubicle, tiled splash backs, towel radiator, obscure glazed window to rearBedroom One - 4.60m x 4.01m (15'1" x 13'2") - Double glazed bay window to front. Large bedroom with wood flooring, radiatorBedroom Three - 3.73m x 2.87m (12'3" x 9'5") - Double bedroom. Double glazed window to rear, wood flooring, radiatorStairs - Wood painted staircase leading to second floor with door intoLoft Bedroom Two - 4.03 x 3.70 to beams (13'2" x 12'1" to beams) - Double bedroom currently used as a home office with storage space in the eaves, exposed beams, two Velux windowsGarden - West facing low maintenance patio garden with painted high walls for privacyBrochuresNicholas Road, Easton, Bristol BS5 0LY
Location
Address
Nicholas Road, Easton, Bristol BS5 0LY
City
Easton
Features And Finishes
New Loft Conversion, Three Double Bedrooms, Tons of Character, Contemporary Stained Glass Windows, West Facing High Wall Garden, Unique Wood Beam Supports, Built in Storage & Wood Work Surface, Wood Flooring & Fireplaces, Four Piece First Floor Bathroom, Fantastic Order Throughout
Legal Notice
Our comprehensive database is populated by our meticulous research and analysis of public data. MirrorRealEstate strives for accuracy and we make every effort to verify the information. However, MirrorRealEstate is not liable for the use or misuse of the site's information. The information displayed on MirrorRealEstate.com is for reference only.
Related Homes
