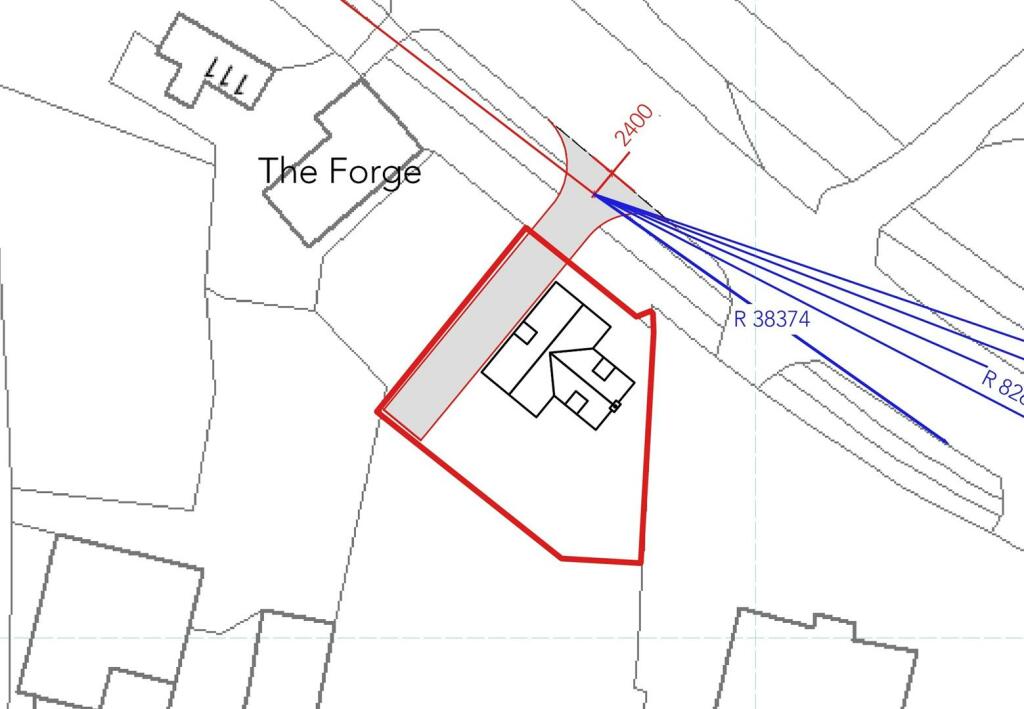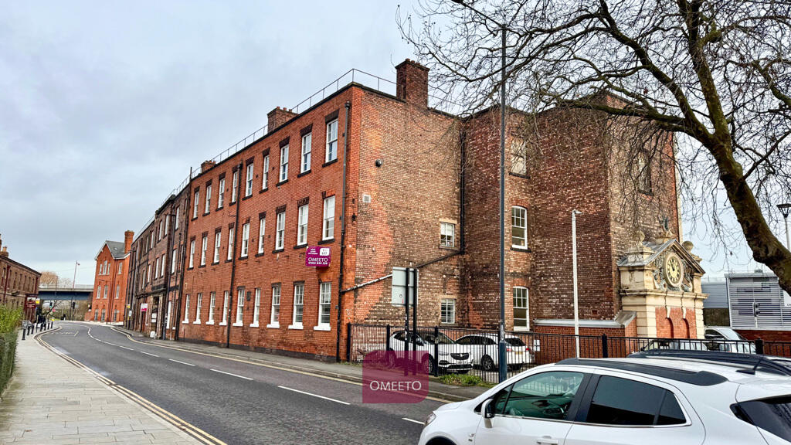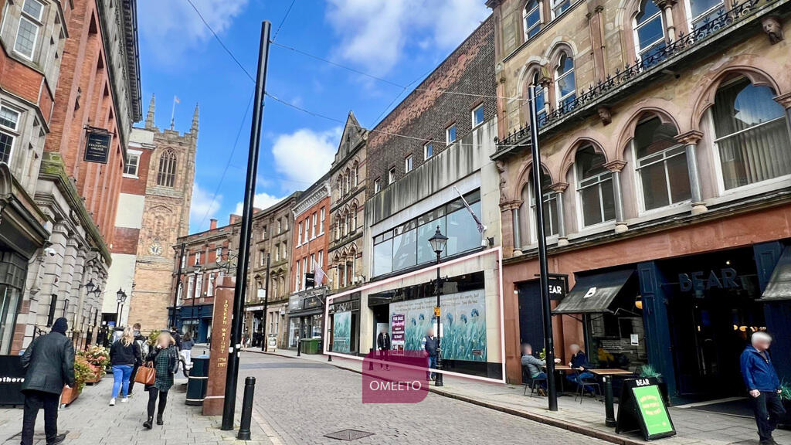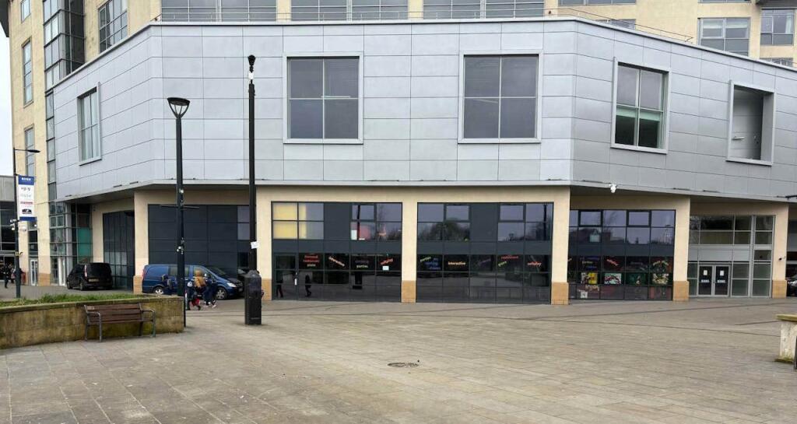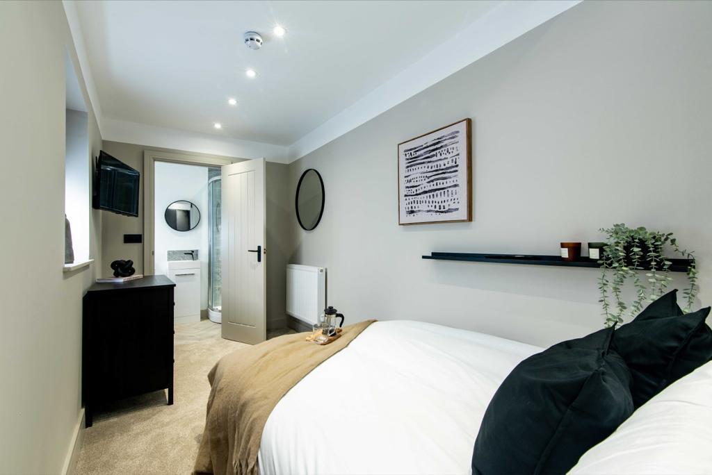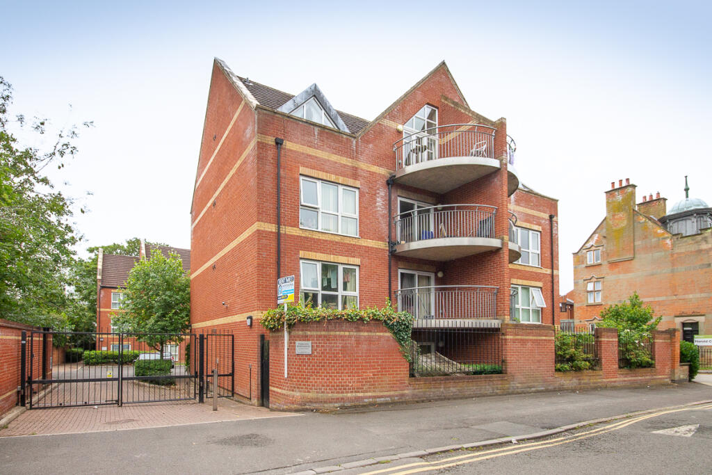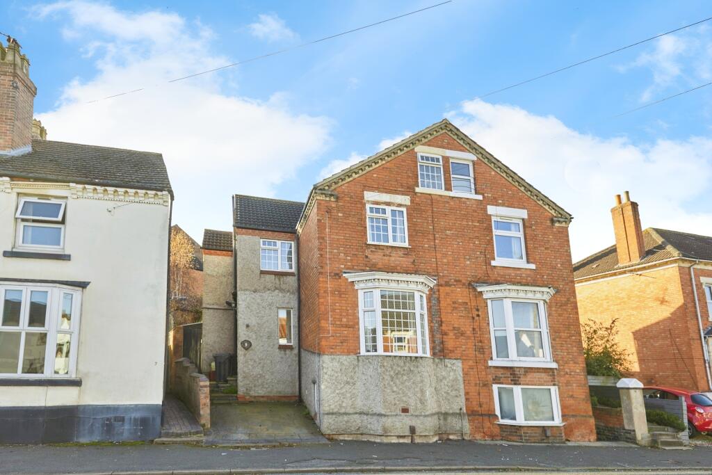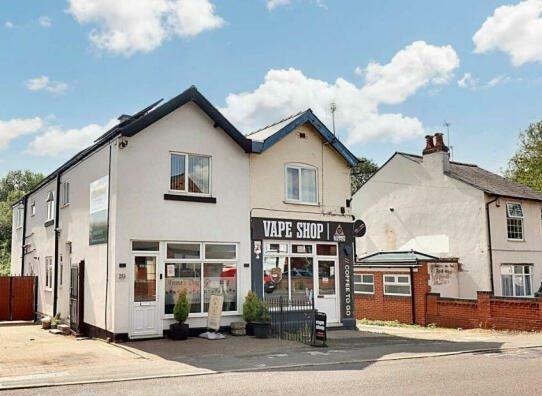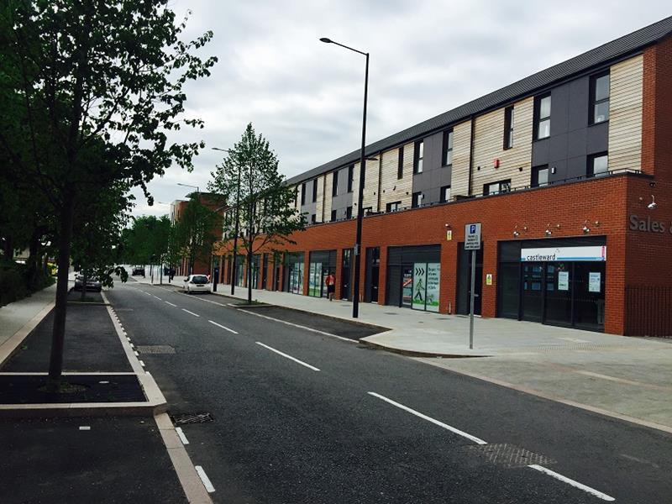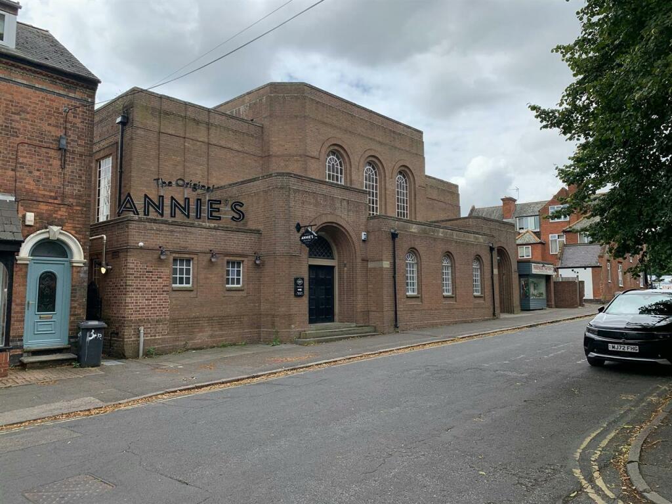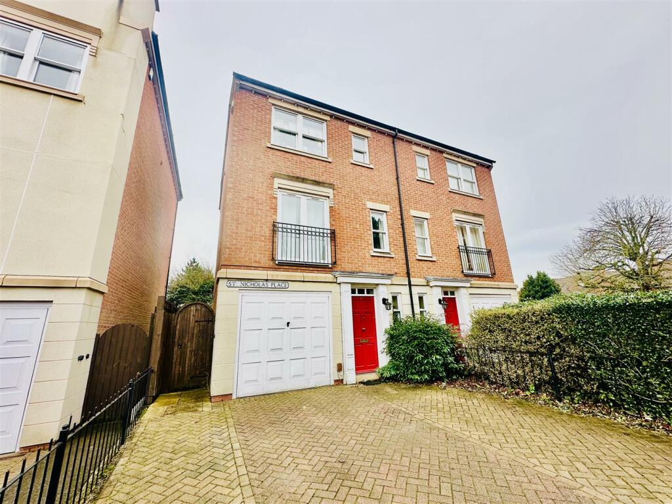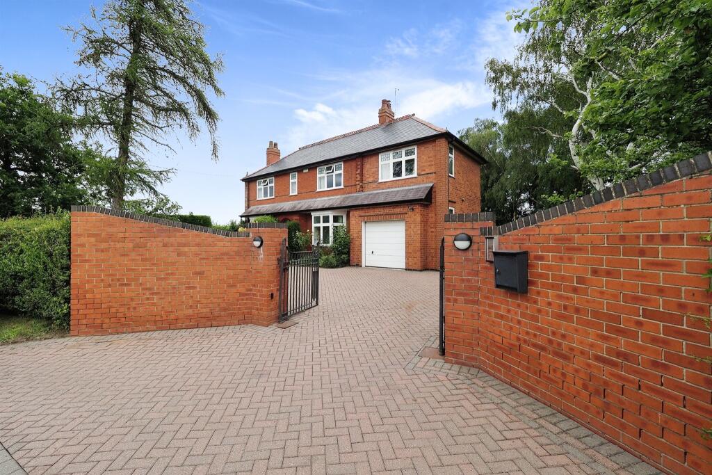Nightingale Road, Osmaston, Derby, DE24 8BF
For Sale : GBP 242500
Details
Property Type
Semi-Detached
Description
Property Details: • Type: Semi-Detached • Tenure: N/A • Floor Area: N/A
Key Features: • Flexible home • Lounge with home working space • Open-plan Kitchen/Dining room • French door access to the Garden • Downstairs WC • Spacious Master bedroom • Two further bedrooms • Modern family bathroom • Driveway parking spaces • 10 year NHBC warranty
Location: • Nearest Station: N/A • Distance to Station: N/A
Agent Information: • Address: Nightingale Road, Osmaston, Derby, DE24 8BF
Full Description: Plot 123, The Cornflower - The ground floor features a contemporary open-plan kitchen/dining room, and a spacious lounge with French doors leading to the garden that brings in plenty of natural light. A useful W.C and storage space completes the ground floor. Upstairs you'll find three bedrooms with an en-suite to the master bedroom, a potential study in bedroom 3 and a family bathroom for all.The Cornflower is a flexible three bedroom home.The ground floor features a contemporary open-plan kitchen/dining room, and a spacious lounge with French doors leading to the garden that brings in plenty of natural light. A useful W.C and storage space completes the ground floor.Upstairs you'll find three bedrooms with an en-suite to the master bedroom, a potential study in bedroom 3 and a family bathroom for all. Tenure: Freehold. Council tax: Determined by the local authority. Estate management fee: £60.68 annually + VAT.Room DimensionsGround FloorKitchen/Dining - 4100 x 3536 / 13'1" x 11'2"Lounge - 3579 x 4499 / 11'2" x 14'2"W.C. - 972 x 1408 / 3'2" x 4'2"First FloorBedroom 1 - 2942 x 4499 / 9'8" x 14'9"Bedroom 2 - 2989 x 2571 / 9'9" x 8'5"Bedroom 3 - 2049 x 1835 / 6'8" x 6'0"Bathroom - 1655 x 2571 / 5'5" x 8'5"
Location
Address
Nightingale Road, Osmaston, Derby, DE24 8BF
City
Derby
Features And Finishes
Flexible home, Lounge with home working space, Open-plan Kitchen/Dining room, French door access to the Garden, Downstairs WC, Spacious Master bedroom, Two further bedrooms, Modern family bathroom, Driveway parking spaces, 10 year NHBC warranty
Legal Notice
Our comprehensive database is populated by our meticulous research and analysis of public data. MirrorRealEstate strives for accuracy and we make every effort to verify the information. However, MirrorRealEstate is not liable for the use or misuse of the site's information. The information displayed on MirrorRealEstate.com is for reference only.
Related Homes
