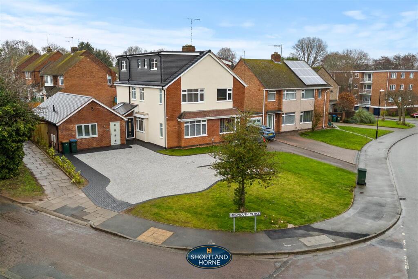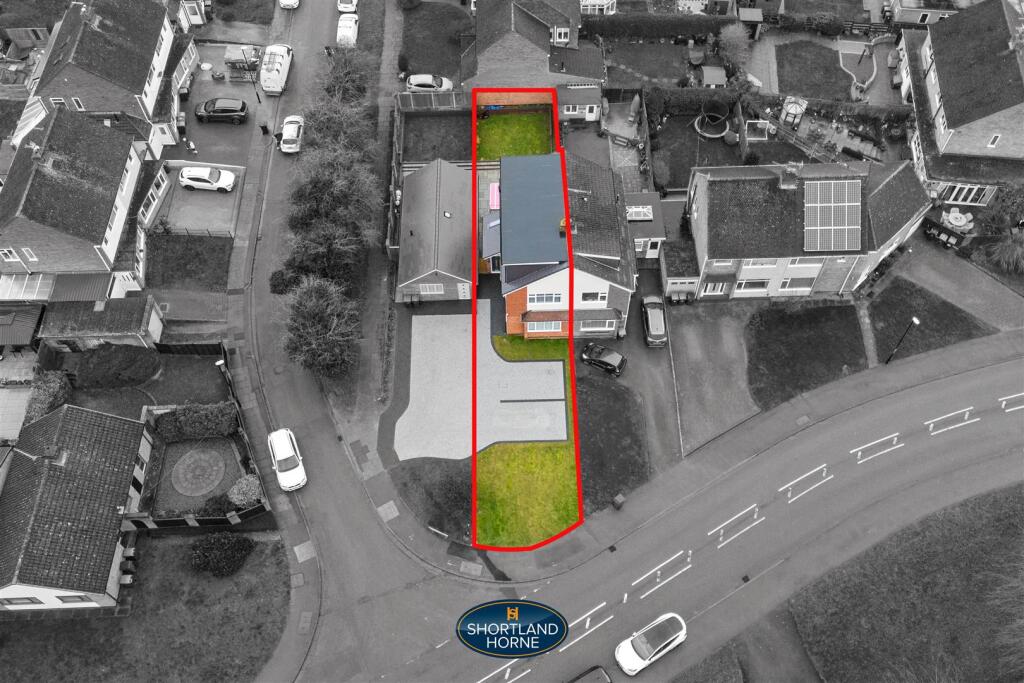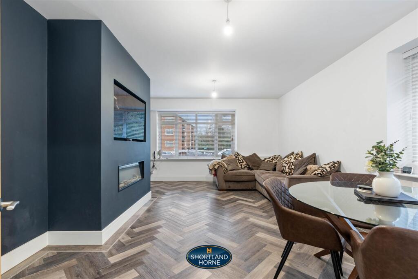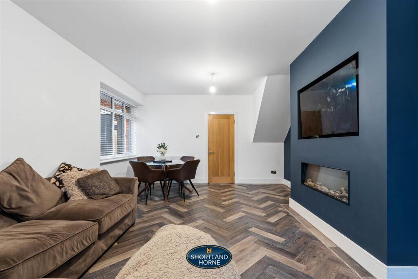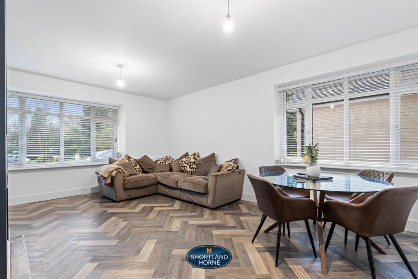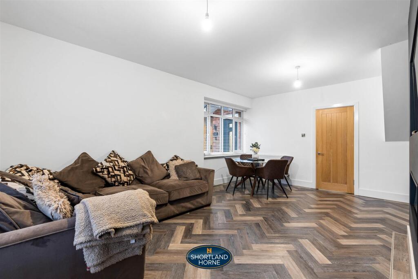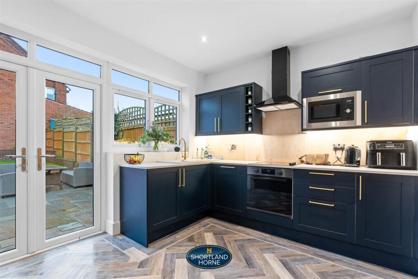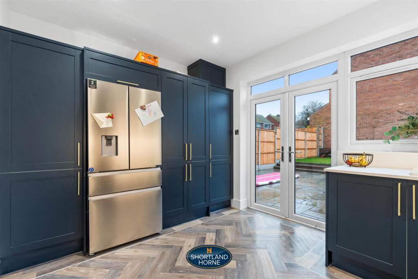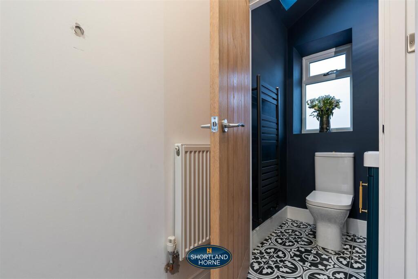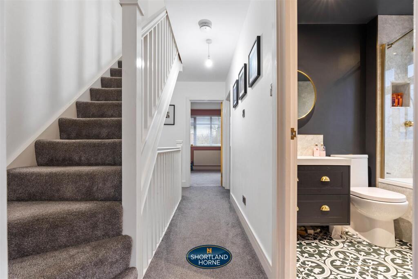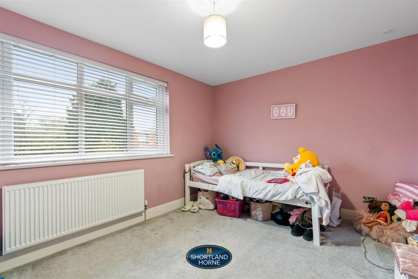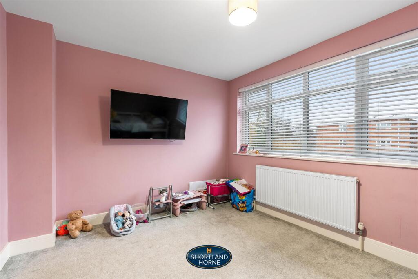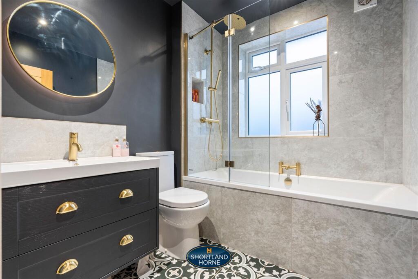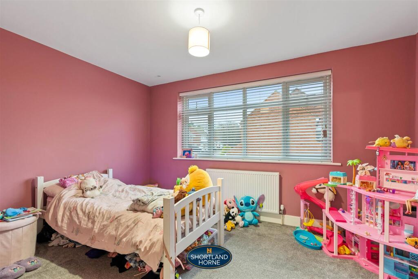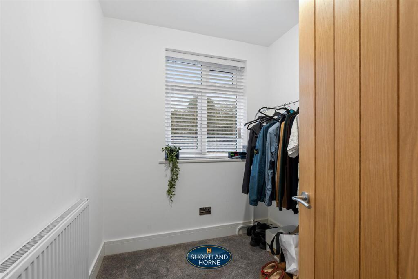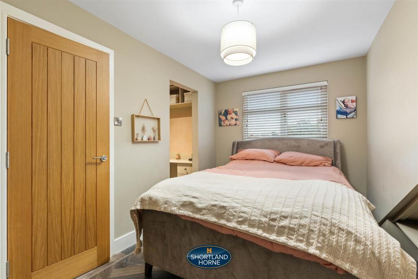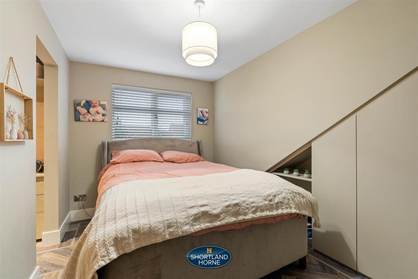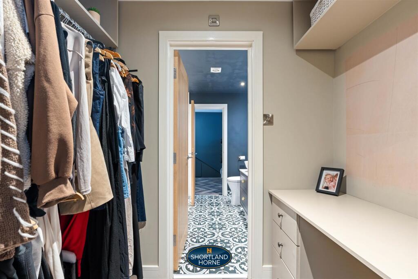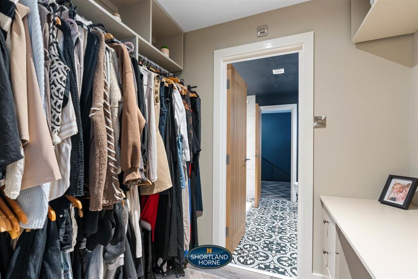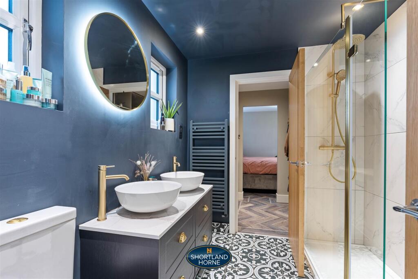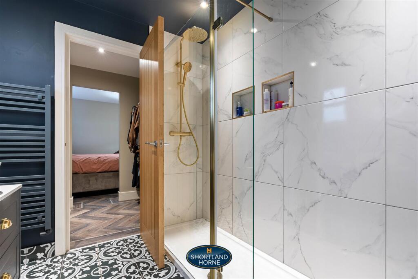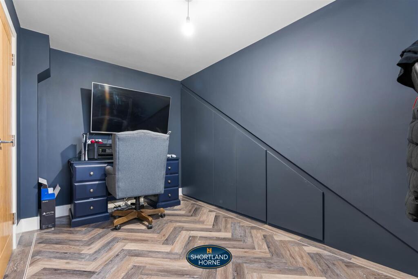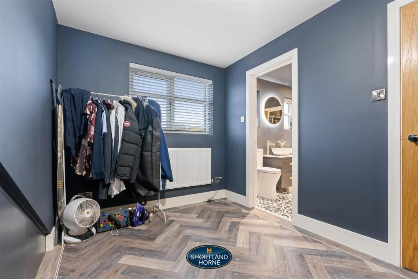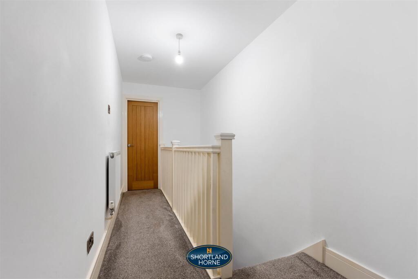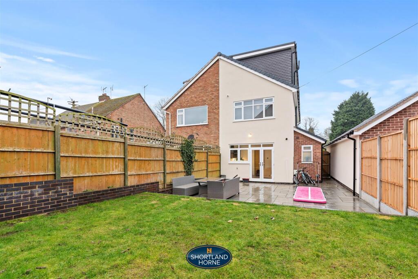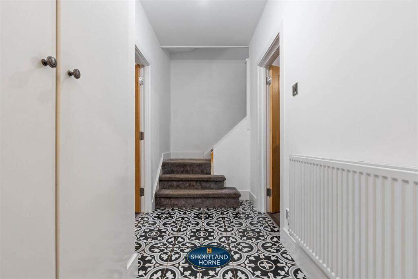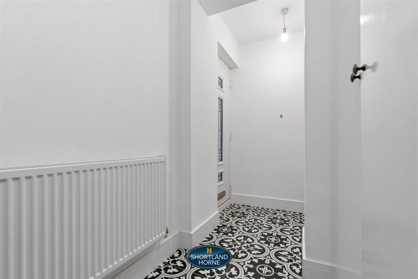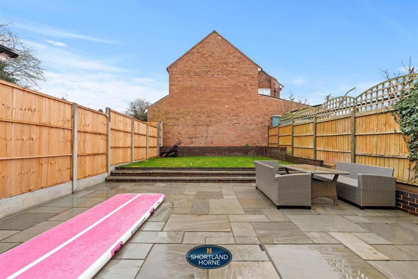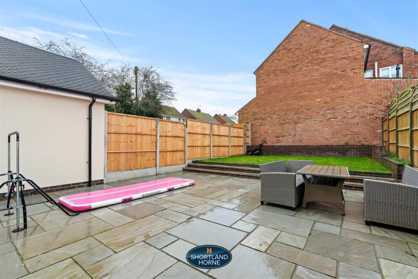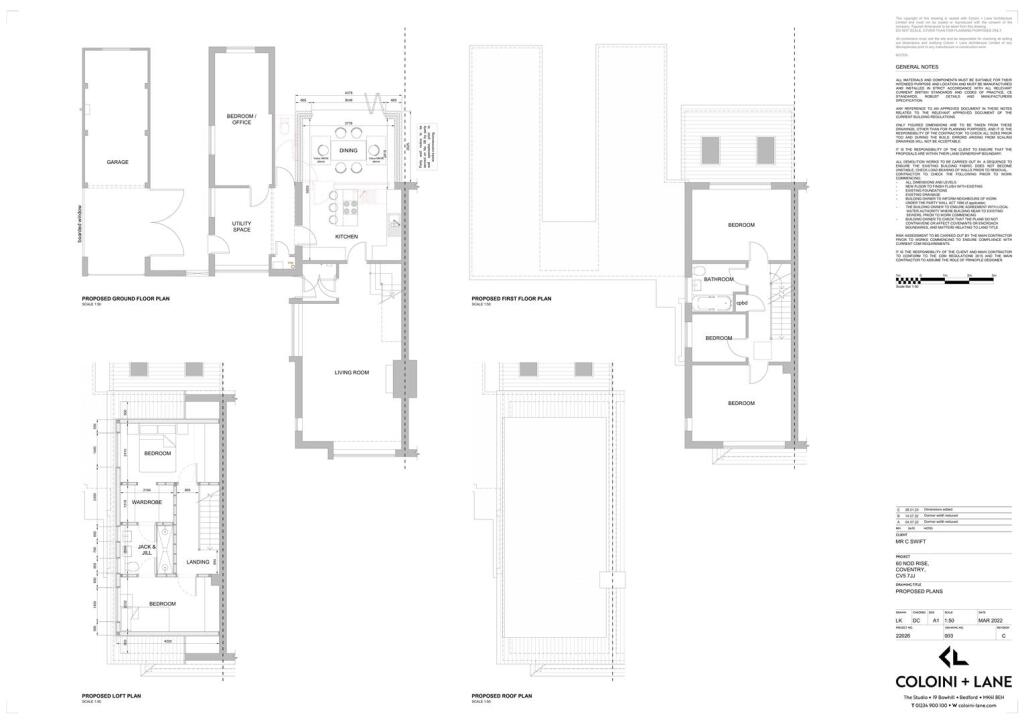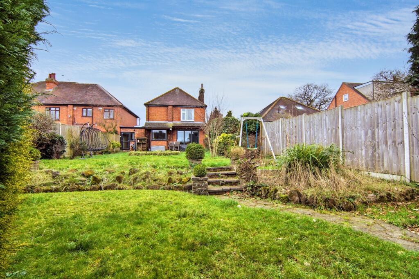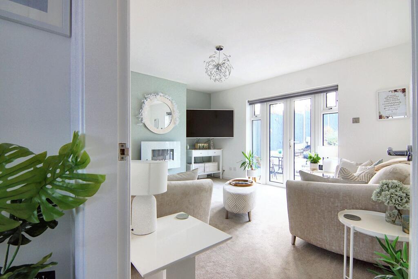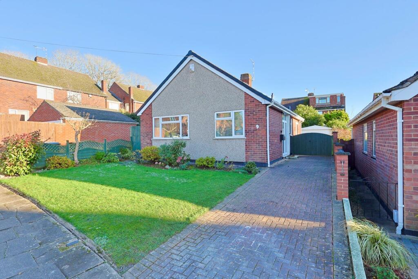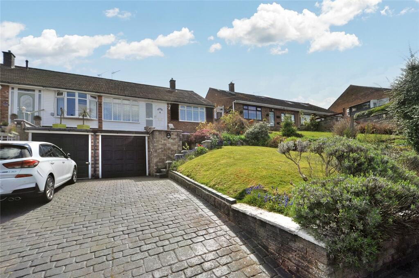Nod Rise, Mount Nod, Coventry
For Sale : GBP 450000
Details
Bed Rooms
5
Bath Rooms
2
Property Type
Semi-Detached
Description
Property Details: • Type: Semi-Detached • Tenure: N/A • Floor Area: N/A
Key Features:
Location: • Nearest Station: N/A • Distance to Station: N/A
Agent Information: • Address: 115 New Union Street Coventry CV1 2NT
Full Description: Shortland Horne are proud to market this stunning, well appointed and recently renovated five bedroom detached family home, nestled in the highly regarded residential location of Mount Nod, Coventry which is shared over three floors.Mount Nod Way is situated to the west of the City and close to open green spaces along the brook, as well as being located just 1.5 miles away from the popular Allesley Park. Fantastic local schools, shops and amenities are also nearby and the A45 linking the motorway network provides access to Coventry City Centre and Solihull Town. Birmingham Airport and the NEC can be reached in less than twenty minutes.This amazing property showcases an exquisite blend of modern design and functionality and has recently been renovated to a high standard, making this an ideal family home in a sought after location.In brief, this beautiful accommodation comprises of: Storm porch, entrance hall with doors leading off to a W/C, a grand 19ft Lounge/diner with a feature wall with electric fire place. Following from this you will find a fully fitted kitchen with oven and a ceramic hob, a dishwasher, washing machine and space for an American fridge/freezer.The first floor accommodation comprises of: Three bedrooms all generously appointed, offering ample room for relaxation and large windows providing natural light. You will also find a modern family bathroom with bath and shower over.Venturing from the first floor up to the second floor you will greeted by a further two double bedrooms with fitted wardrobes with one having access to a perfect dressing room and a luxury en-suite with his and her sinks and a walk in shower.Externally to the front is a graveled driveway providing parking for two cars and to the rear there is a fully enclosed private garden.***PLEASE NOTE PLANNING PERMISSION HAS BEEN APPROVED FOR A KITCHEN EXTENSION PLEASE SEE PICTURE ATTACHED***Ground Floor - Entrance Hallway - W/C - Lounge/Dining Room - 5.97m x 4.06m (19'7 x 13'4) - Kitchen - 4.06m x 2.92m (13'4 x 9'7) - First Floor - Bedroom - 4.06m x 3.12m (13'4 x 10'3) - Bedroom - 4.06m x 2.92m (13'4 x 9'7) - Bedroom - 2.21m x 1.96m (7'3 x 6'5) - Bathroom - Second Floor - Bedroom - 3.94m x 2.39m (12'11 x 7'10) - Dressing Room - En-Suite - Bedroom - 3.94m x 2.34m (12'11 x 7'8) - BrochuresNod Rise, Mount Nod, CoventryBrochure
Location
Address
Nod Rise, Mount Nod, Coventry
City
Mount Nod
Legal Notice
Our comprehensive database is populated by our meticulous research and analysis of public data. MirrorRealEstate strives for accuracy and we make every effort to verify the information. However, MirrorRealEstate is not liable for the use or misuse of the site's information. The information displayed on MirrorRealEstate.com is for reference only.
Real Estate Broker
Shortland Horne, Coventry
Brokerage
Shortland Horne, Coventry
Profile Brokerage WebsiteTop Tags
stunningLikes
0
Views
18
Related Homes

3539 Caminito El Rincon 246, San Diego, San Diego County, CA, 92130 Silicon Valley CA US
For Sale: USD575,000

1400 NW IRVING ST 523, Portland, Multnomah County, OR, 97209 Portland OR US
For Sale: USD335,000

551 23RD PLACE NE, Washington, District of Columbia County, DC, 20002 Washington DC US
For Sale: USD795,000


