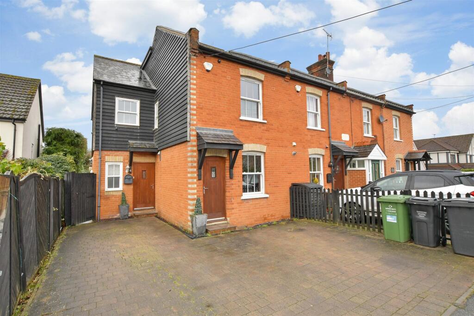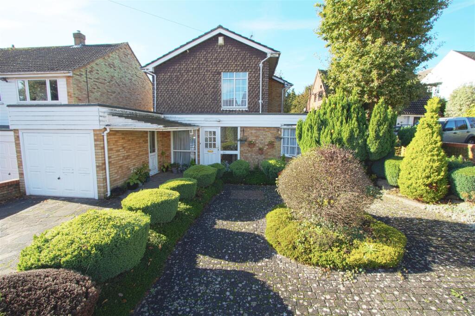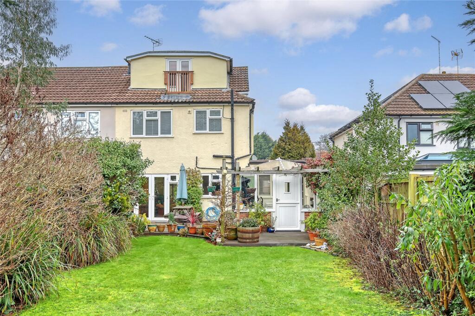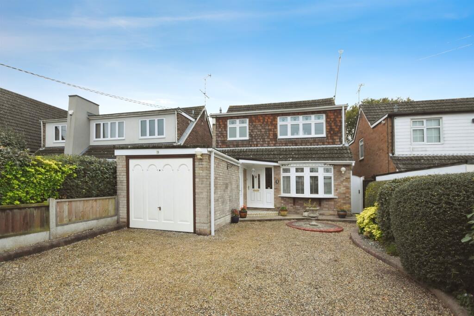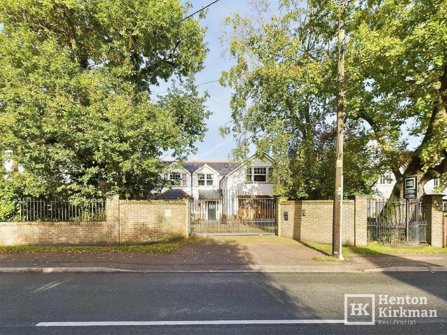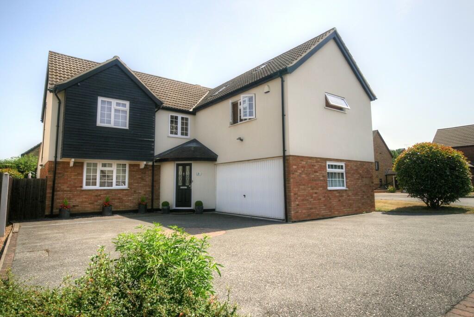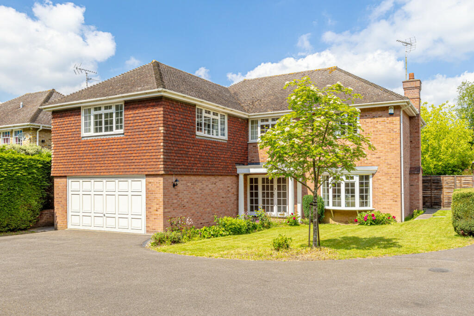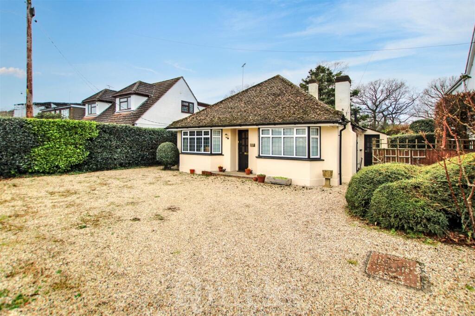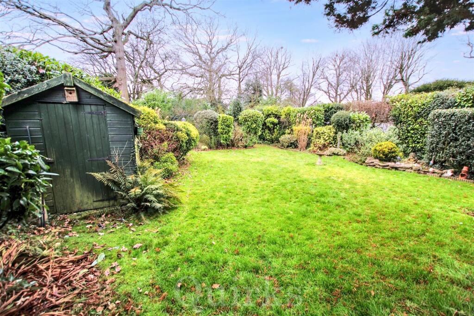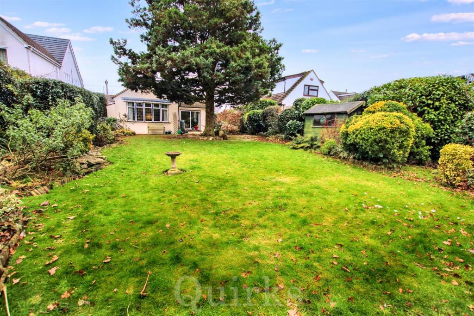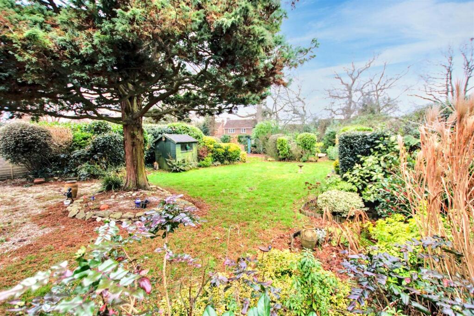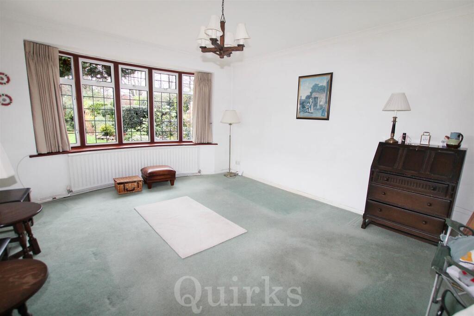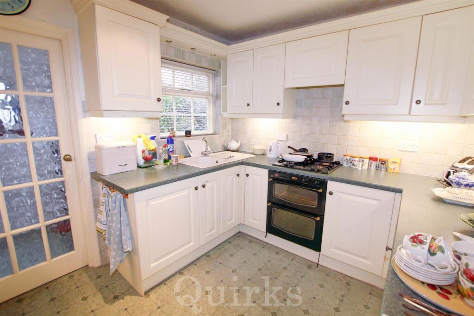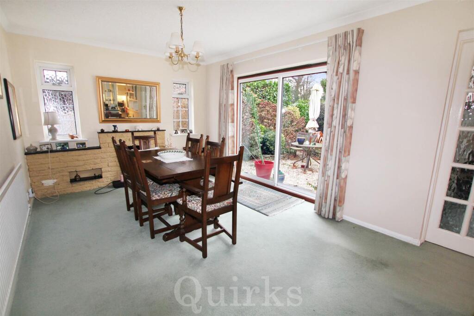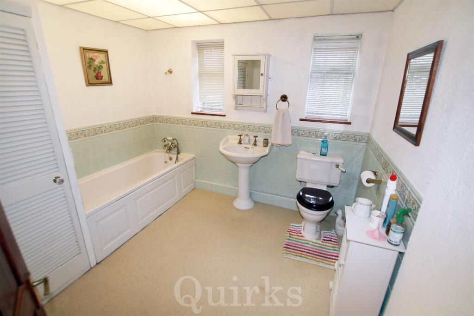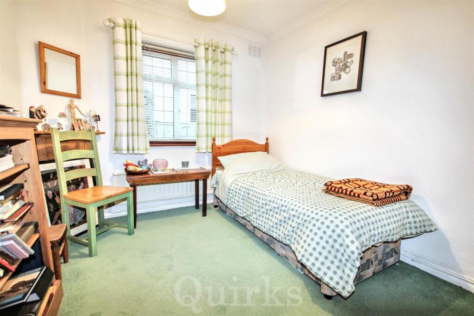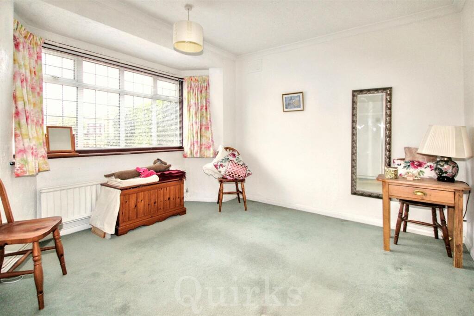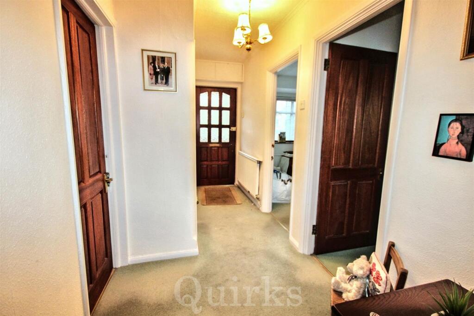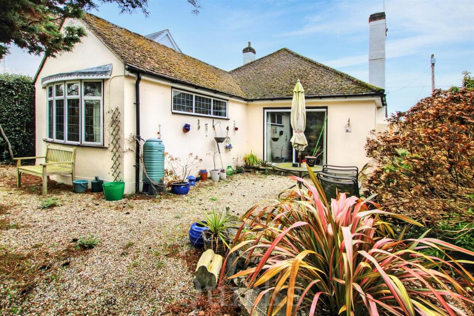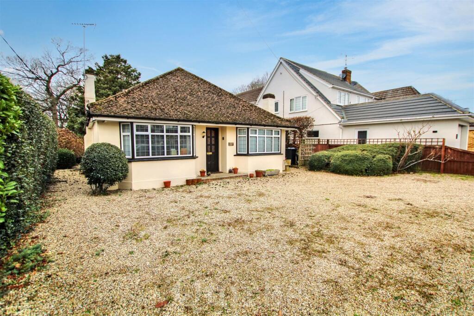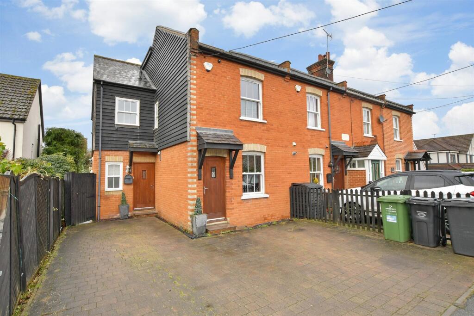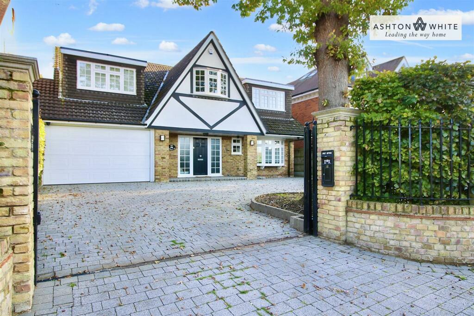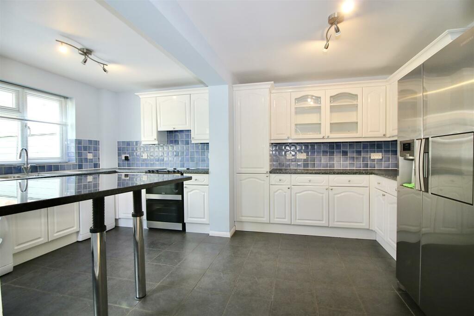Norsey View Drive, Billericay
For Sale : GBP 700000
Details
Bed Rooms
3
Bath Rooms
1
Property Type
Detached Bungalow
Description
Property Details: • Type: Detached Bungalow • Tenure: N/A • Floor Area: N/A
Key Features: • THREE BEDROOM DETACHED BUNGALOW • SUBSTANTIAL PLOT • NEARBY BUTTSBURY & MAYFLOWER SCHOOLS • DEVELOPMENT POTENTIAL (STPP) • NO ONWARD CHAIN • TWO RECEPTION ROOMS • LARGE FAMILY BATHROOM • IN NEED OF MODERNISATION • RARE OPPORTUNITY IN SOUGHT AFTER LOCATION • VIEWINGS BY APPOINTMENT ONLY
Location: • Nearest Station: N/A • Distance to Station: N/A
Agent Information: • Address: Estate House, 108a High Street, Billericay, CM12 9BY
Full Description: THREE BEDROOM DETACHED BUNGALOW, with development potential (STPP) substantial plot in the Buttsbury / Mayflower area, NO ONWARD CHAINA rare opportunity to acquire a bay fronted, three bedroom detached bungalow, occupying a substantial plot in the sought after Buttsbury / Mayflower area of Billericay. The property has an established and private rear garden, with plenty of space to either side of the bungalow. There is excellent scope to extend or demolish and redevelop (STPP) the plot size measures approximately 168ft in depth x 51ft wide at the maximum points, reducing to 48ft wide (across the building line) Having been in the same family ownership since 1970, some updating would be required, there is a good size footprint, including two spacious reception rooms, fitted kitchen, utility / boot room, central hallway, three bedrooms and a large family bathroom. Located in North Billericay, this property is ideally situated for schools, convenience shops, Stock Brook Manor Country Club and Lake Meadows Park. Offered for sale with NO ONWARD CHAIN and with viewing by appointment only.Entrance Hallway - 5.21m x 1.63m reducing to 1.02m (17'1 x 5'4 reduci - Bedroom One With Bay Window - 3.45m x 3.33m (11'4 x 10'11) - Bedroom Two With Bay Window - 3.40m x 3.35m (11'2 x 11'0) - Bedroom Three - 3.33m x 2.72m (10'11 x 8'11) - Family Bathroom - 2.84m x 2.72m (9'4 x 8'11) - Living Room - 4.52m x 3.91m (14'10 x 12'10) - Dining Room - 5.11m x 3.12m (16'9 x 10'3) - Kitchen - 3.12m x 2.72m (10'3 x 8'11) - Utility / Boot Room - 1.52m x 1.07m (5'0 x 3'6) - Rear Garden - 27.43m approx (90 approx) - Total Plot Depth - 51.21m at maximum point (168 at maximum point) - Plot Width - 15.54m reducing to 14.33m (51 reducing to 47 ) - BrochuresNorsey View Drive, BillericayBrochure
Location
Address
Norsey View Drive, Billericay
City
Norsey View Drive
Features And Finishes
THREE BEDROOM DETACHED BUNGALOW, SUBSTANTIAL PLOT, NEARBY BUTTSBURY & MAYFLOWER SCHOOLS, DEVELOPMENT POTENTIAL (STPP), NO ONWARD CHAIN, TWO RECEPTION ROOMS, LARGE FAMILY BATHROOM, IN NEED OF MODERNISATION, RARE OPPORTUNITY IN SOUGHT AFTER LOCATION, VIEWINGS BY APPOINTMENT ONLY
Legal Notice
Our comprehensive database is populated by our meticulous research and analysis of public data. MirrorRealEstate strives for accuracy and we make every effort to verify the information. However, MirrorRealEstate is not liable for the use or misuse of the site's information. The information displayed on MirrorRealEstate.com is for reference only.
Related Homes

