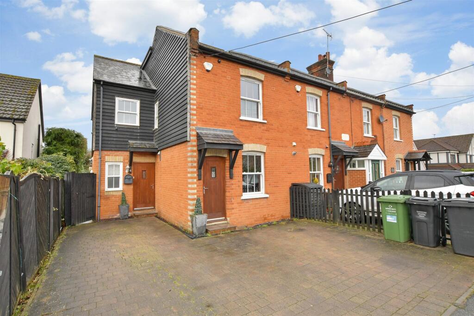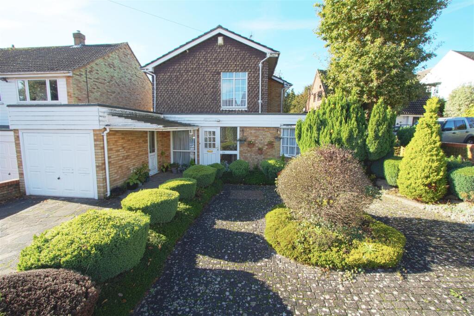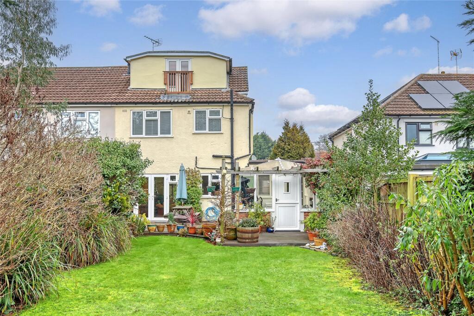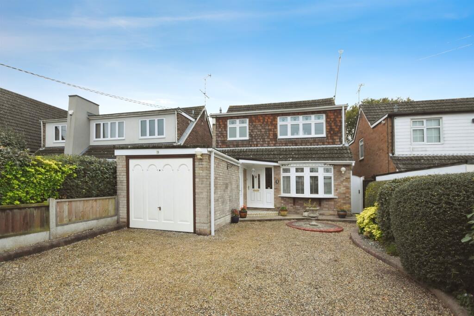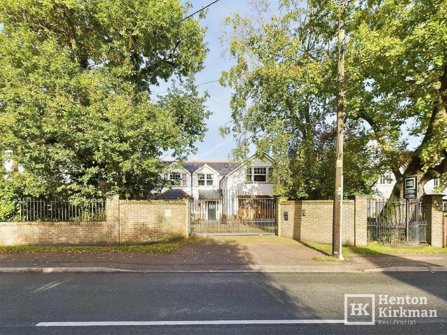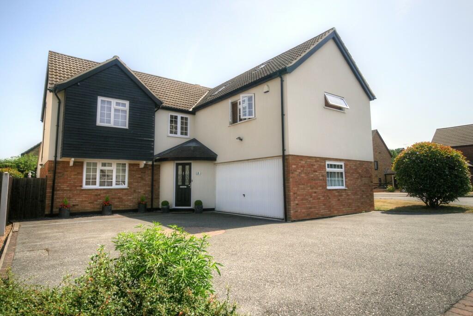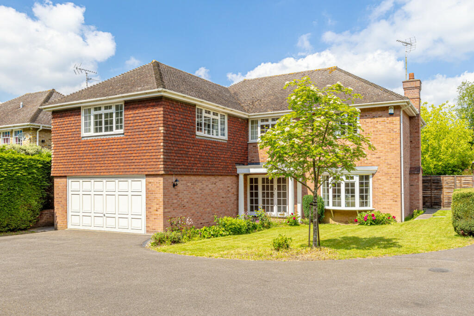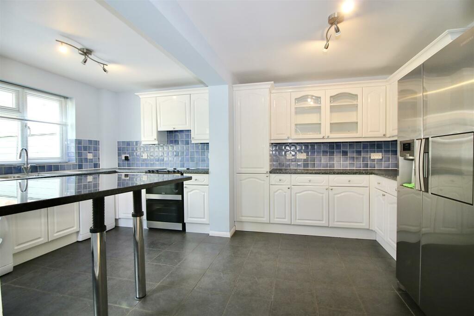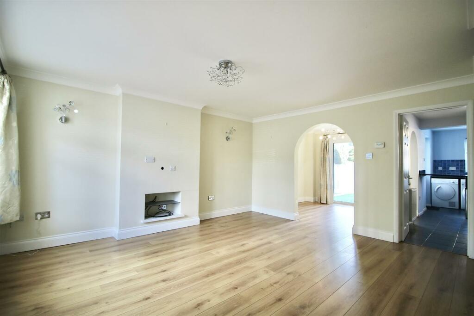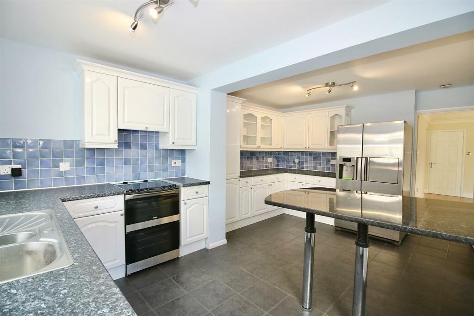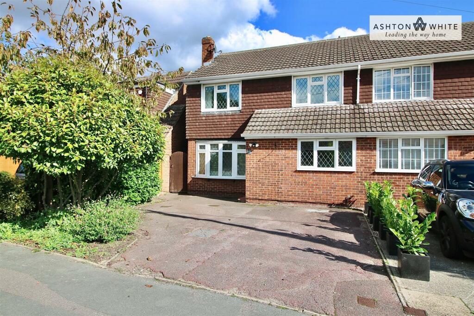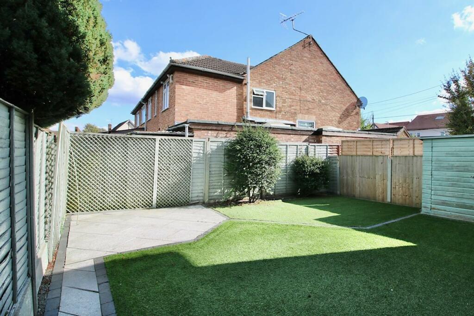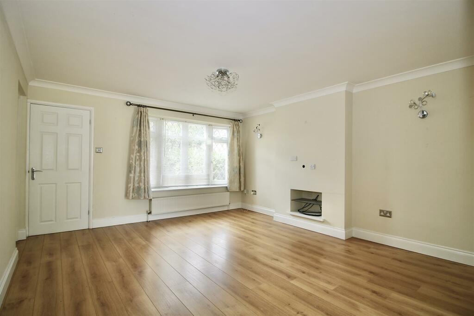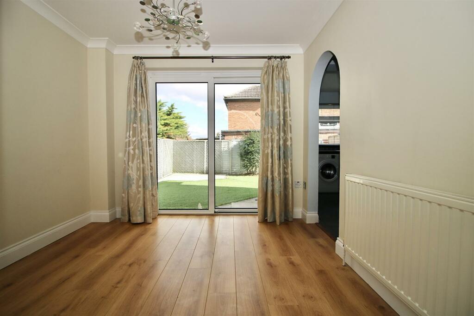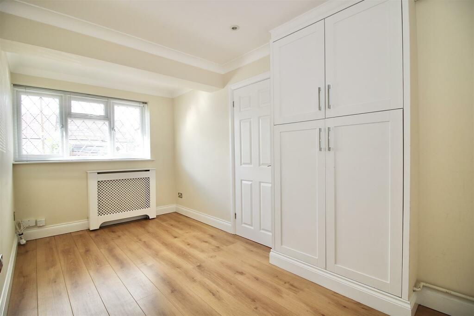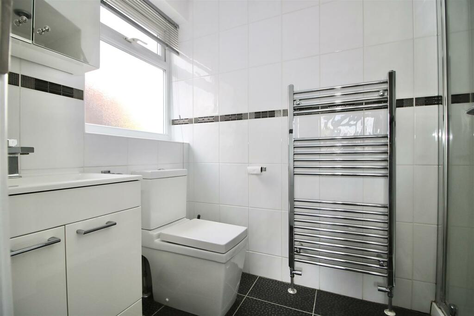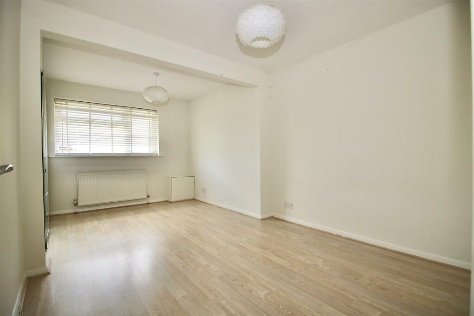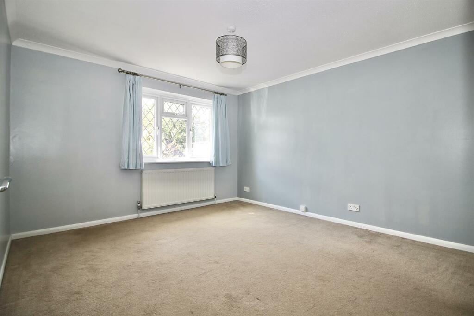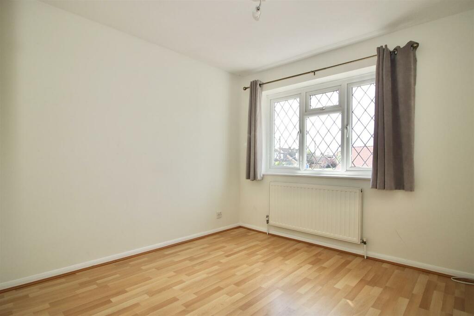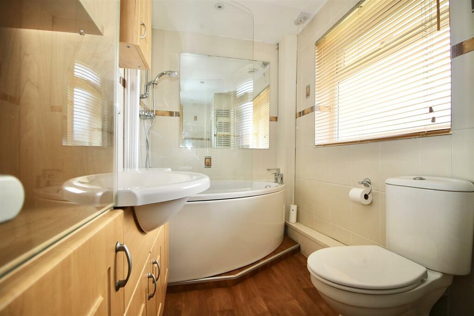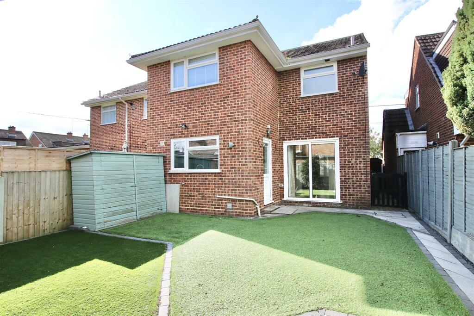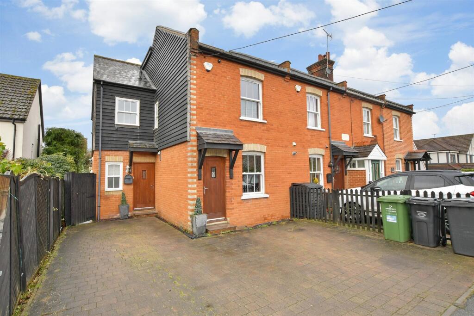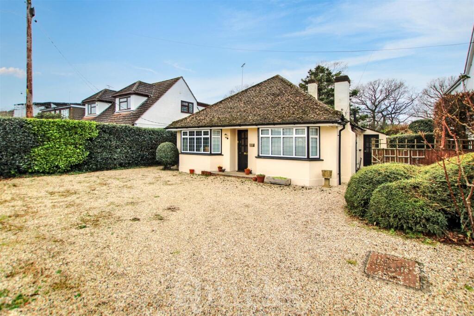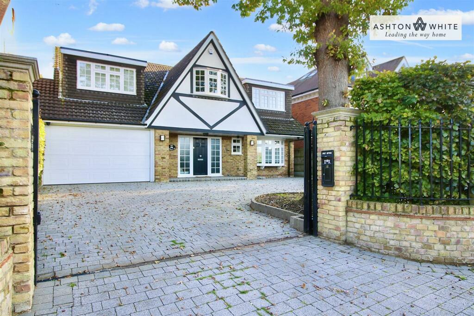Norsey View Drive, Billericay
For Sale : GBP 530000
Details
Bed Rooms
3
Bath Rooms
2
Property Type
Semi-Detached
Description
Property Details: • Type: Semi-Detached • Tenure: N/A • Floor Area: N/A
Key Features: • THREE BEDROOMS • TWO RECEPTION ROOMS • KITCHEN/BREAKFAST ROOM • EN-SUITE SHOWER TO MASTER BEDROOM • FAMILY BATHROOM • MINUTES WALK OF BUTTSBURY JUNIOR SCHOOL • BILLERICAY STATION 1.5 MILES • OFF STREET PARKING • VACANT POSSESSION
Location: • Nearest Station: N/A • Distance to Station: N/A
Agent Information: • Address: 140 High Street, Billericay, CM12 9DF
Full Description: **GOOD VALUE!!** NO CHAIN!** An extended three-bedroom semi-detached family residence situated within this highly sought after location, minutes walk of the highly regarded Buttsbury Junior and Mayflower High Schools and easy access of Billericay High Street and mainline Station. Available to the market with no-onward chain, the well presented accommodation comprises entrance lobby opening to a spacious lounge with light-oak effect flooring, archway to dining room with patio doors to garden and open to impressive size kitchen/breakfast room with an excellent range of fitted cabinets and drawers, breakfast bar, contrasting work surfaces and some integrated appliances. From the lounge, there is access to second reception room at the front of the property (formerly the garage), ground floor cloakroom with white suite, and a return staircase to the first floor.From the landing, there is access to three double bedrooms including the master bedroom which features a modern en-suite shower room. There is also a generous family bathroom with corner bath with shower over and fitted vanity unit.Outside, there is off road parking for two-three cars and pedestrian side access to the rear garden measuring 30' deep x 26' wide, featuring artificial grass, paved patio area and timber shed.Entrance Lobby - Lounge - 4.50m x 3.96m (14'9 x 13'0) - Dining Area - 2.82m x 2.64m (9'3 x 8'8) - Reception Room - 4.34m x 2.26m (14'3 x 7'5) - Kitchen/Breakfast Room - 4.93m x 3.30m (16'2 x 10'10) - Ground Flor Cloakroom - Bedroom One - 3.91m x 3.45m (12'10 x 11'4) - Bedroom Two - 4.88m x 2.97m (16'0 x 9'9) - Bedroom Three - 2.90m x 2.90m (9'6 x 9'6) - Family Bathroom - Garden - 9.14m deep x 7.92m wide (30' deep x 26' wide) - Off Road Parking - No Onward Chain - BrochuresNorsey View Drive, BillericayBrochure
Location
Address
Norsey View Drive, Billericay
City
Norsey View Drive
Features And Finishes
THREE BEDROOMS, TWO RECEPTION ROOMS, KITCHEN/BREAKFAST ROOM, EN-SUITE SHOWER TO MASTER BEDROOM, FAMILY BATHROOM, MINUTES WALK OF BUTTSBURY JUNIOR SCHOOL, BILLERICAY STATION 1.5 MILES, OFF STREET PARKING, VACANT POSSESSION
Legal Notice
Our comprehensive database is populated by our meticulous research and analysis of public data. MirrorRealEstate strives for accuracy and we make every effort to verify the information. However, MirrorRealEstate is not liable for the use or misuse of the site's information. The information displayed on MirrorRealEstate.com is for reference only.
Real Estate Broker
Ashton White, Billericay
Brokerage
Ashton White, Billericay
Profile Brokerage WebsiteTop Tags
Likes
0
Views
16
Related Homes

