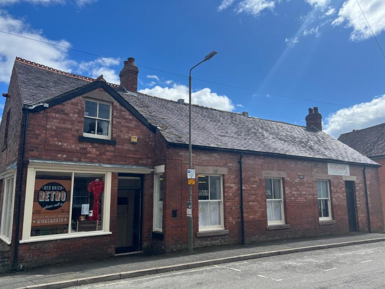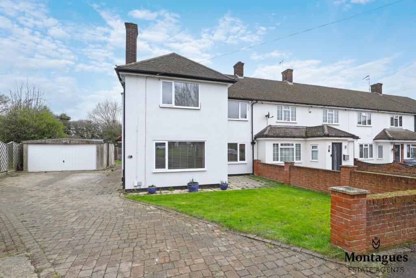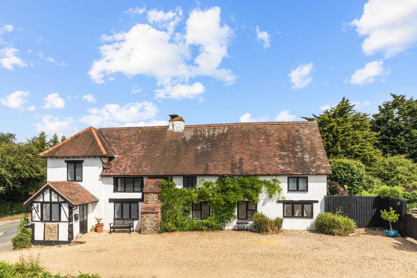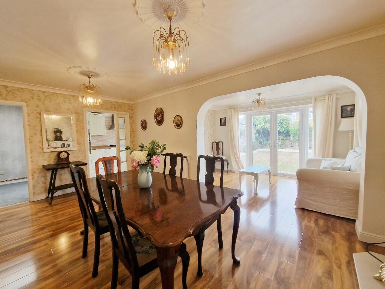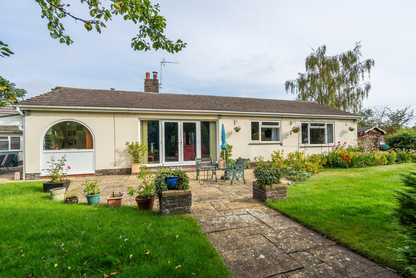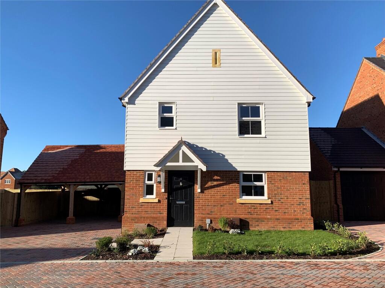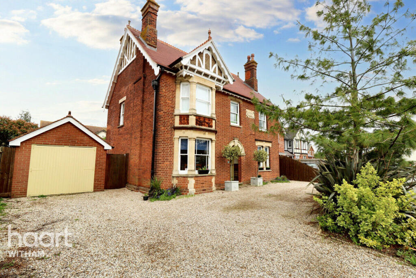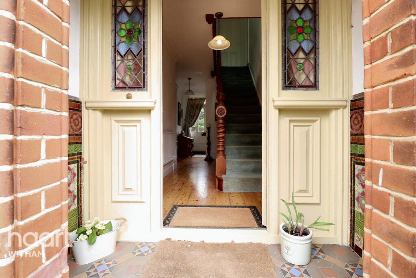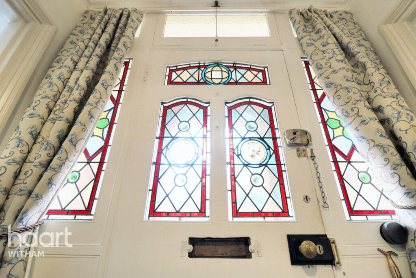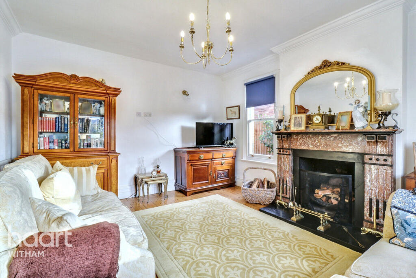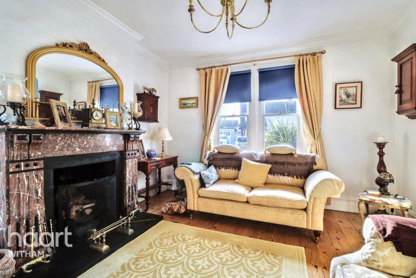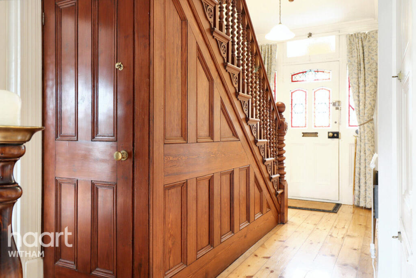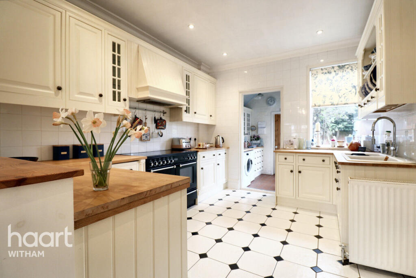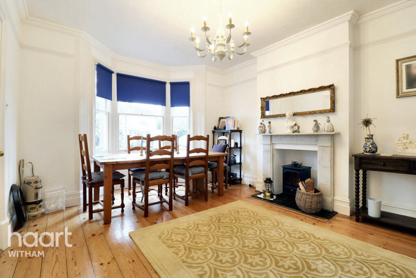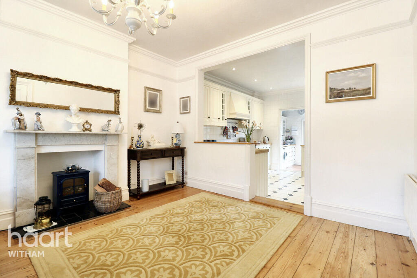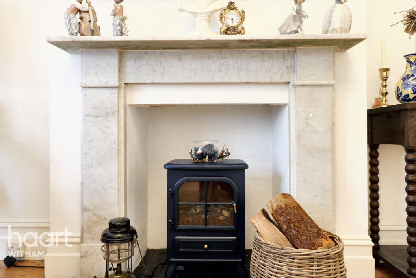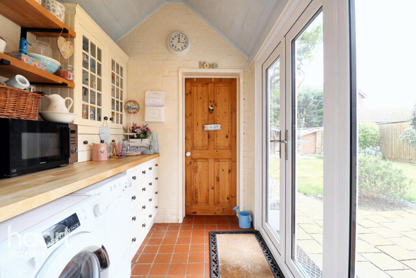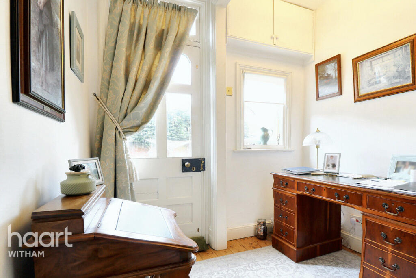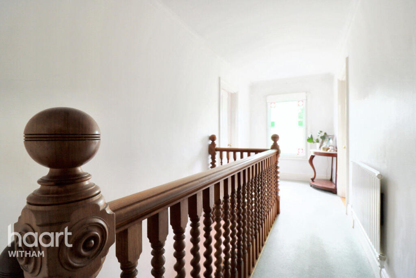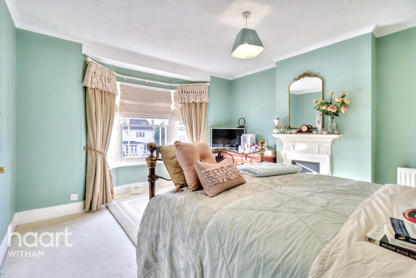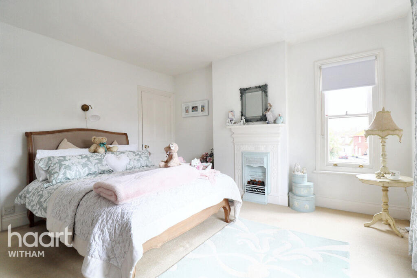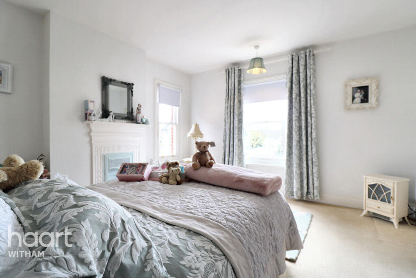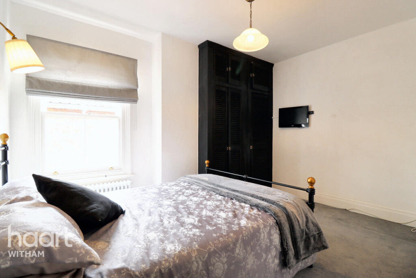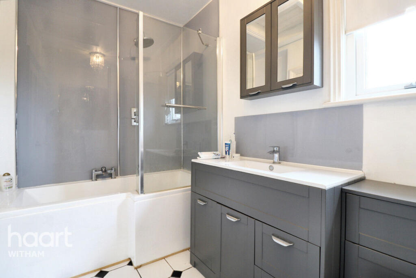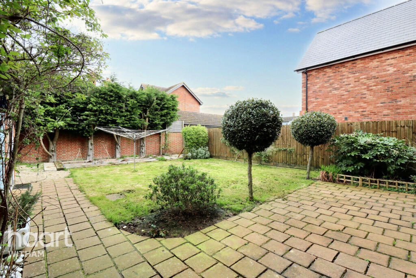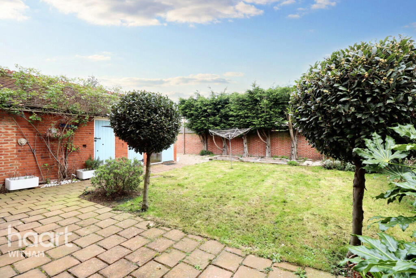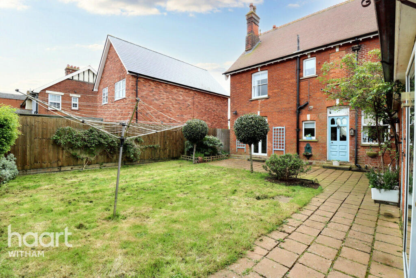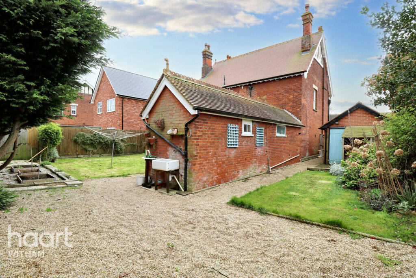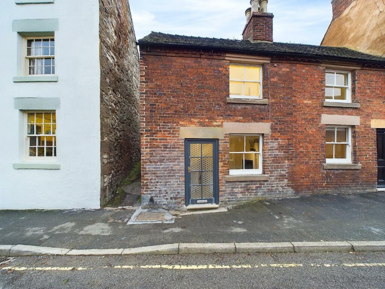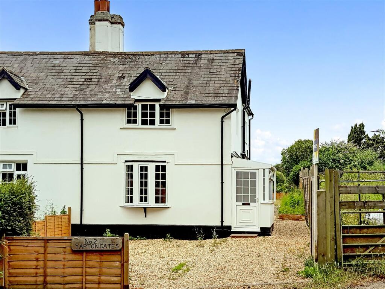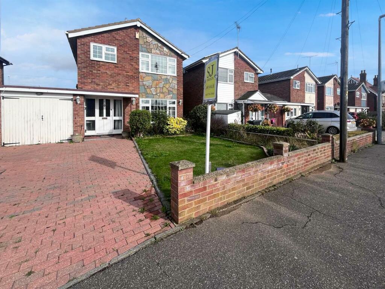North End, Southminster
For Sale : GBP 600000
Details
Bed Rooms
4
Bath Rooms
2
Property Type
Detached
Description
Property Details: • Type: Detached • Tenure: N/A • Floor Area: N/A
Key Features: • Detached Character Home • Four Double Bedrooms • Three Reception Rooms • Kitchen & Utility Room • Downstairs Shower Room • Modern Family Bathroom • In & Out Driveway • Detached Garage & Outbuildings
Location: • Nearest Station: N/A • Distance to Station: N/A
Agent Information: • Address: 62 Newland Street, Witham, CM8 1AH
Full Description: Guide Price £600,000 - £625,000Dreaming of a family home that combines space and timeless character? This stunning detached four bedroom house, built in 1903, is located in the very heart of Essex's breathtaking Dengie Peninsula. Superbly positioned in Southminster, where a peaceful market town meets some of the most delightful countryside in the region. Inside the home, the generous lounge with working fireplace will be perfect for family movie nights or catching up on your favourite soaps. For those who enjoy Sunday roasts, the spacious kitchen offers plenty of room to prepare meals, while the separate dining room provides an inviting space to gather around the table. The ground floor also offers a utility room and a shower room, so if you have a large family or older relatives then this home is ideal. Additionally, there’s a playroom and an office area, ensuring ample space for everyone to enjoy.The character and space continues throughout the property as you walk up to the first floor, where you will find four generous bedrooms and the family bathroom.Inviting your friends and family around to enjoy a barbeque will be a delight with this home, the garden offers plenty of space to entertain as well as room for the children to play. A great benefit to this home is the garage along with the in and out driveway, which provides off road parking for multiple cars.The historic location of Southminster provides a variety of amenities including a primary school, library, several pubs, local shops, a swimming pool, brewery and also a holiday park. Southminster Train Station is on the Crouch Valley Branch Line, which offers an interchange to London Liverpool Street via Wickford, making this ideal for commuting to work or easy access travelling for days out. There are also regular bus services to Maldon and Chelmsford.Don't miss the chance to make this house your family’s dream home—schedule your viewing today!Entrance HallLounge15'0" x 12'5" (4.57m x 3.78m)Dining Room14'6" x 12'2" (4.42m x 3.71m)Kitchen12'8" x 10'3" (3.86m x 3.12m)Utility RoomPlayroom12'8" x 10'1" (3.86m x 3.07m)Office Area7'0" x 4'10" (2.13m x 1.47m)Shower RoomFirst Floor LandingBedroom One12'9" x 12'5" (3.89m x 3.78m)Bedroom Two15'8" x 13'0" (4.78m x 3.96m)Bedroom Three12'5" x 10'0" (3.78m x 3.05m)Bedroom Four12'1" x 10'3" to widest points (3.68m x 3.12m)Family BathroomRear GardenBrick Built Garden Shed & StorageGarden RoomParkingGarage, In & Out DrivewayAgents NoteThe seller has advised the following information regarding the property –Council Tax Band: FUtilities connected to the property: Mains electric, Mains drainage, Mains water, Mains gas, Heating system & fuel: Gas central heating Secondary heating sources: FireplaceBroadband: YesConsistent mobile signal: Yes - 4G/5G*Property details subject to approval*Disclaimerhaart Estate Agents also offer a professional, ARLA accredited Lettings and Management Service. If you are considering renting your property in order to purchase, are looking at buy to let or would like a free review of your current portfolio then please call the Lettings Branch Manager on the number shown above.haart Estate Agents is the seller's agent for this property. Your conveyancer is legally responsible for ensuring any purchase agreement fully protects your position. We make detailed enquiries of the seller to ensure the information provided is as accurate as possible. Please inform us if you become aware of any information being inaccurate.BrochuresBrochure 1
Location
Address
North End, Southminster
City
North End
Features And Finishes
Detached Character Home, Four Double Bedrooms, Three Reception Rooms, Kitchen & Utility Room, Downstairs Shower Room, Modern Family Bathroom, In & Out Driveway, Detached Garage & Outbuildings
Legal Notice
Our comprehensive database is populated by our meticulous research and analysis of public data. MirrorRealEstate strives for accuracy and we make every effort to verify the information. However, MirrorRealEstate is not liable for the use or misuse of the site's information. The information displayed on MirrorRealEstate.com is for reference only.
Related Homes
