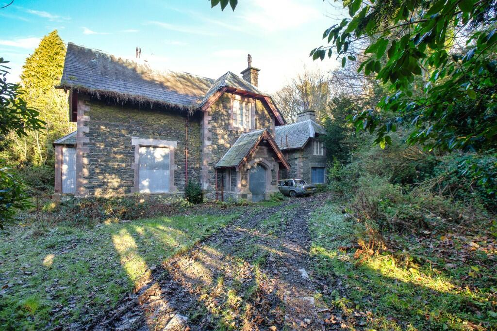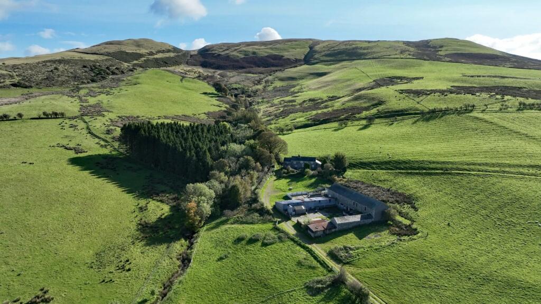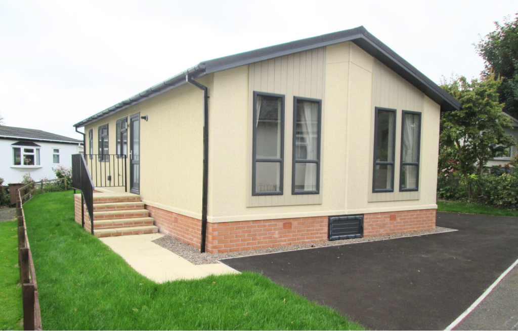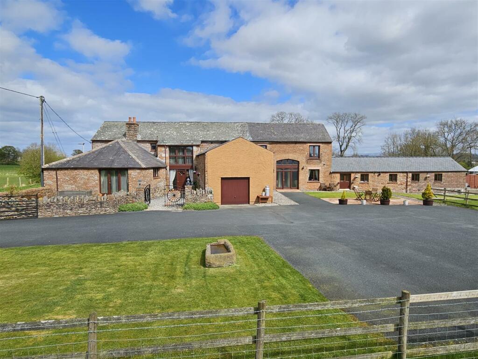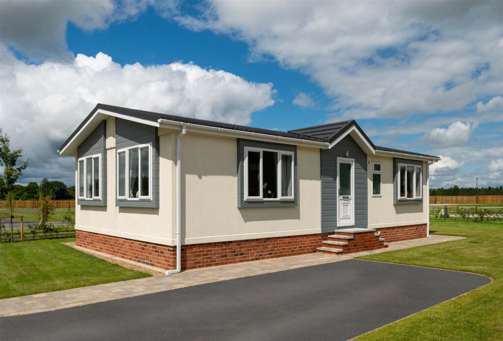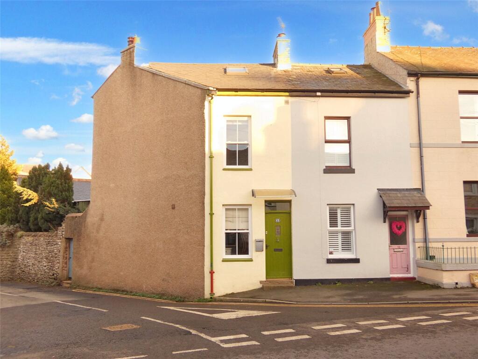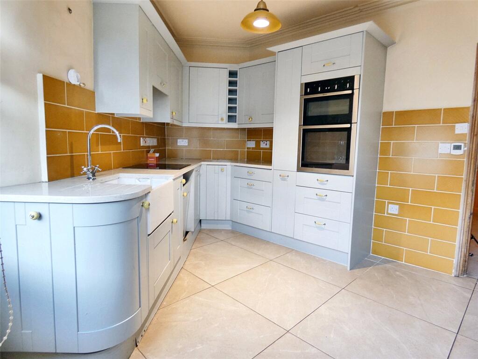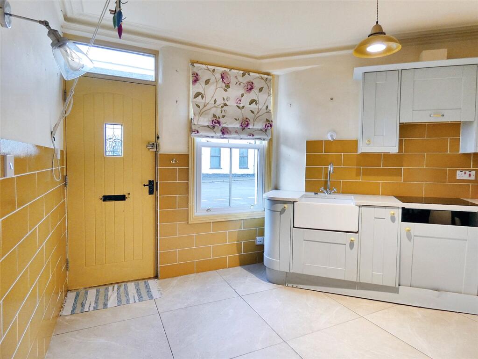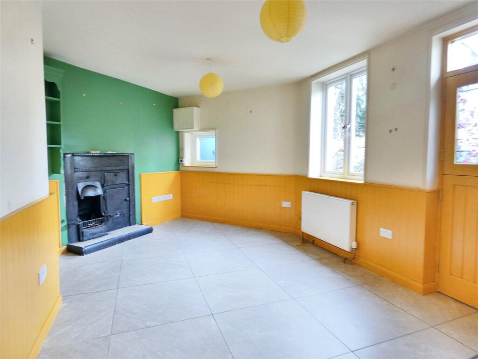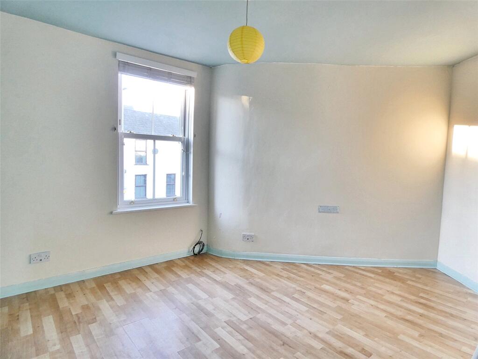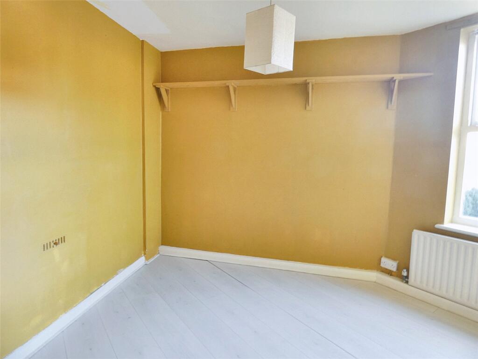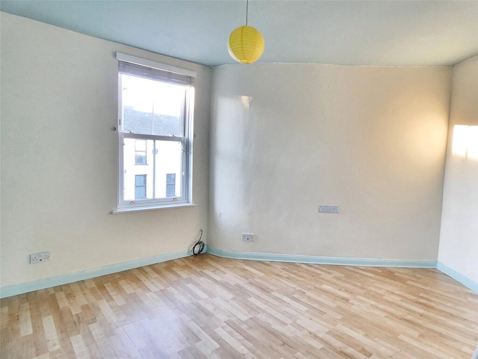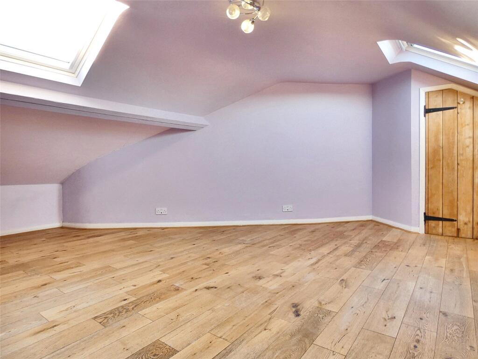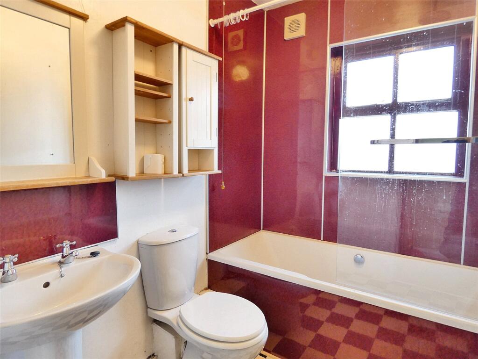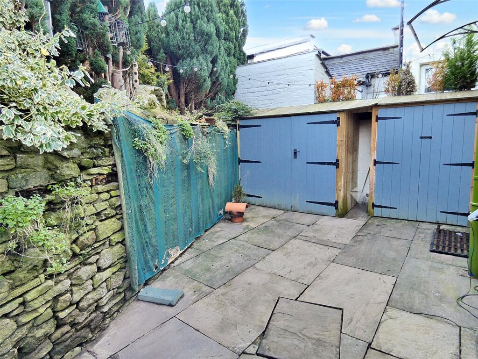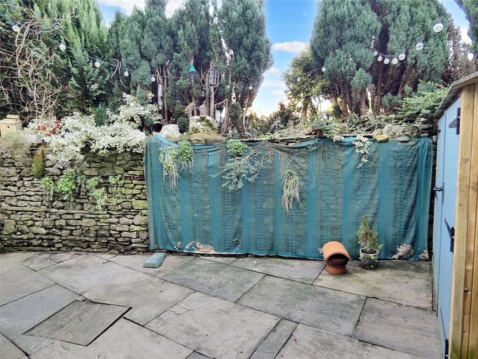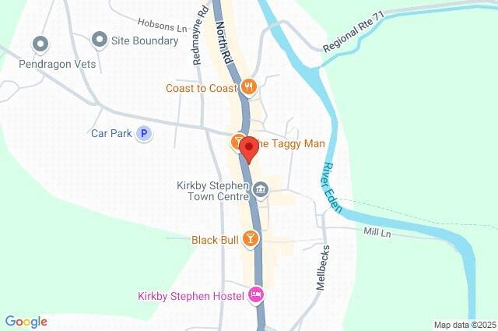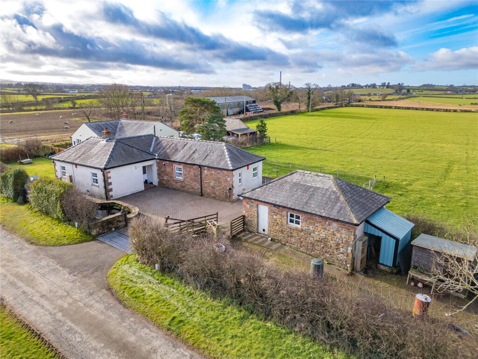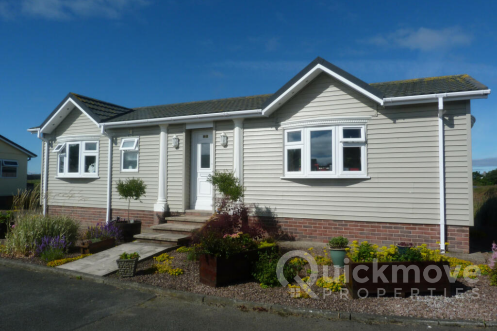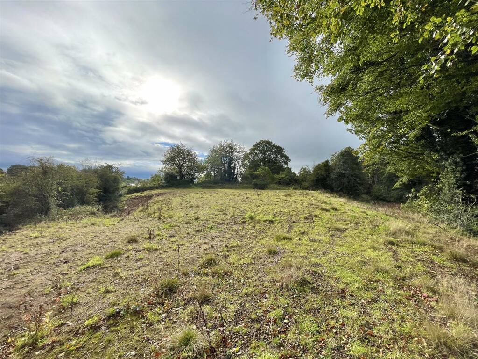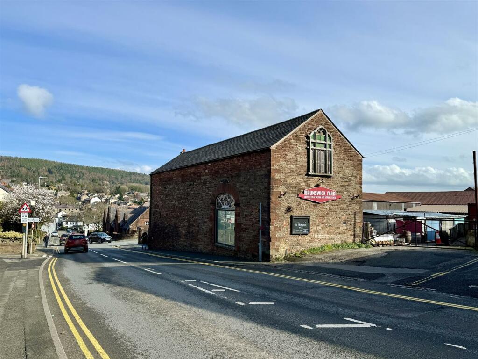North Road, Kirkby Stephen, Cumbria, CA17
For Sale : GBP 165000
Details
Bed Rooms
3
Bath Rooms
1
Property Type
End of Terrace
Description
Property Details: • Type: End of Terrace • Tenure: N/A • Floor Area: N/A
Key Features: • Character Property • Three Storey House • Three Double Bedrooms • Modern Kitchen • Living Room • Family Bathroom & En-suite W/C • Enclosed Rear Patio • Ideal for First Time Buyer, Holiday Let Or Investment Property
Location: • Nearest Station: N/A • Distance to Station: N/A
Agent Information: • Address: Central Chambers Market Place, Leyburn, DL8 5BD
Full Description: Guide Price £165,000 - £179,00013 North Road is nestled in the picturesque market town of Kirkby Stephen.Kirkby Stephen is a busy town with a wide range of shops, pubs and restaurants, primary and secondary schools, medical facilities and weekly outdoor market. It has easy access to the M6 and the A66 trans-Pennine route, as well as rail links via the Settle-Carlisle line. The property is within the Upper Eden Valley with the Yorkshire Dales close by. Kirkby Stephen is known as the 'Gateway to the Westmorland Dales'. 13 North Road offers spacious accommodation split over three floors.On the ground floor the home features a modern kitchen; complemented by an adjacent living room with a working cosy range fireplace that heats the water.On the first floor the property boasts two well-proportioned bedrooms, and a family bathroom. On the top floor is the attic room, complete with exposed beams, roof lights, and W/C, which offers a private retreat.Externally the property benefits from a south-facing patio garden with lots of additional storage, outside tap and electric point.This property is perfect for those seeking a comfortable home in the heart of the scenic Eden Valley, surrounded by the natural beauty of the Cumbrian countryside.GROUND FLOORKitchenTiled flooring. Decorative coved celling. Clothes maid. Excellent range of well-fitted wall and base units. Integrated hob and oven. Ceramic Belfast sink. Extractor hood. Space for a dining table and chairs. UPVC Double Glazed window at the front of the property.Living Room/DinerTiled flooring. Half panelled walls. Radiator. Range fireplace (heats the water). Understairs storage cupboard. Stable door to the read of the property. Two UPVC double-glazed windows and door to the rear garden.FIRST FLOORTurned staircase.LandingLaminate flooring. Radiator.Bedroom TwoFront double bedroom. Laminate flooring. Radiator. UPVC double-glazed sash window with views to the front of the property.Bedroom ThreeRear double bedroom. Laminate flooring. Built-in cupboard. Radiator. Single-glazed window overlooking the rear of the property.BathroomVinyl flooring. Wash basin. WC. Bath with overhead shower. Extractor fan. Heated towel rail. Frosted double glazed window.SECOND FLOORBedroom OneWooden flooring. Exposed beams. Three roof lights. Large airing cupboard housing the gas boiler. Radiator.Ensuite BathroomWooden flooring. WC. Wash basin. Heated towel rail.OUTSIDERearEnclosed private rear patio garden with stone flags. Storage sheds. Electric point. Outside tap. Pedestrian gate to side.Agents NotesGas central heating. Broadband speed: Basic 17 Mbps. Superfast 80 Mbps.BrochuresParticulars
Location
Address
North Road, Kirkby Stephen, Cumbria, CA17
City
Cumbria
Features And Finishes
Character Property, Three Storey House, Three Double Bedrooms, Modern Kitchen, Living Room, Family Bathroom & En-suite W/C, Enclosed Rear Patio, Ideal for First Time Buyer, Holiday Let Or Investment Property
Legal Notice
Our comprehensive database is populated by our meticulous research and analysis of public data. MirrorRealEstate strives for accuracy and we make every effort to verify the information. However, MirrorRealEstate is not liable for the use or misuse of the site's information. The information displayed on MirrorRealEstate.com is for reference only.
Real Estate Broker
J.R Hopper & Co, Leyburn
Brokerage
J.R Hopper & Co, Leyburn
Profile Brokerage WebsiteTop Tags
Character Property Three Storey House Modern KitchenLikes
0
Views
56
Related Homes

