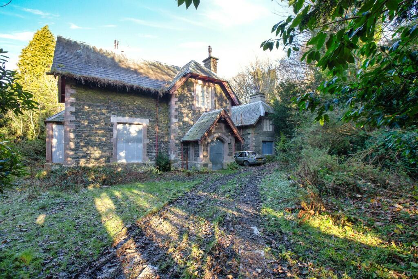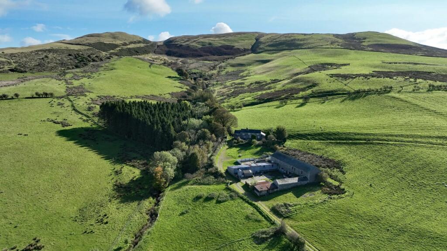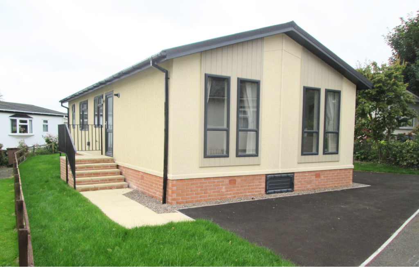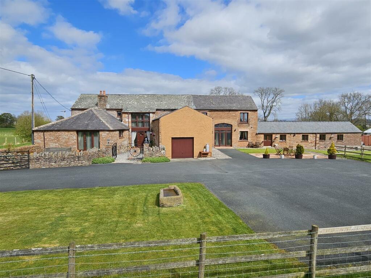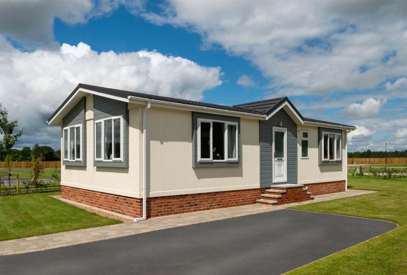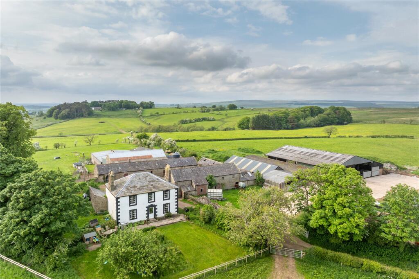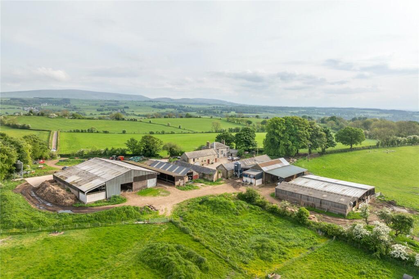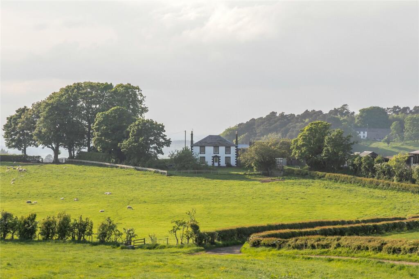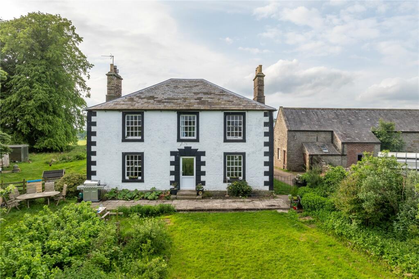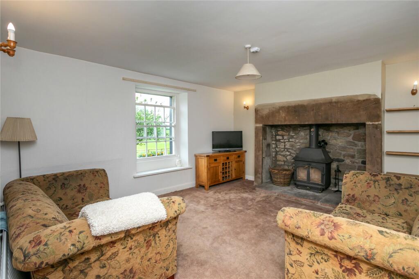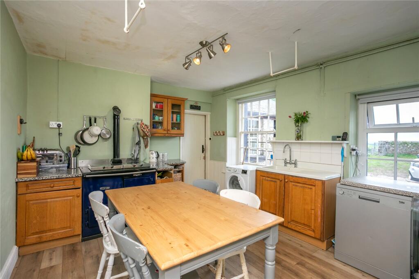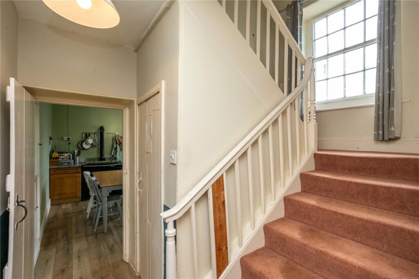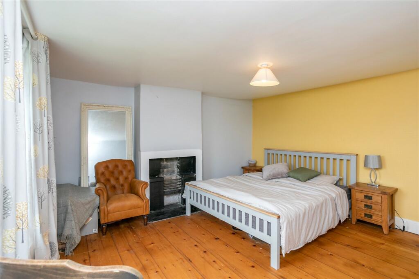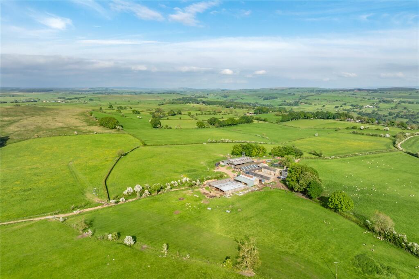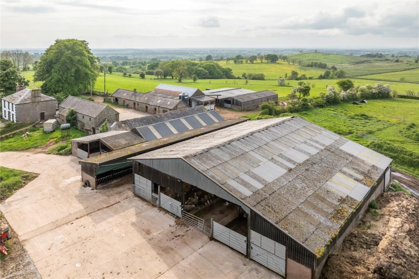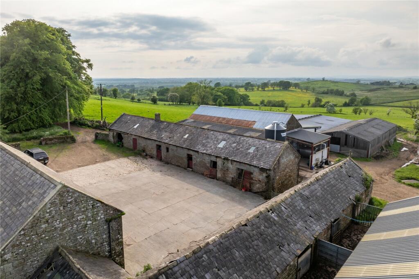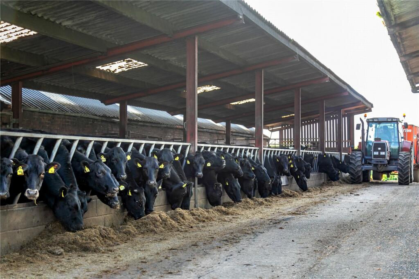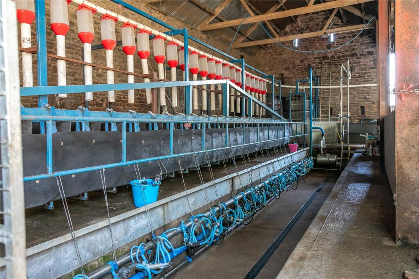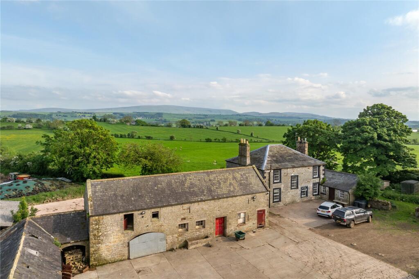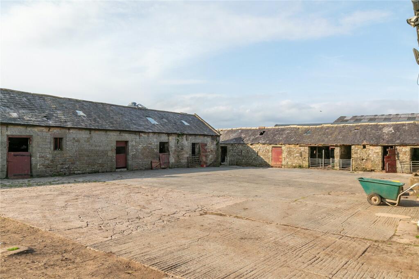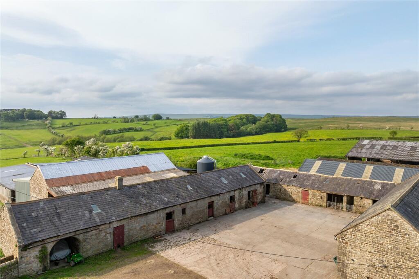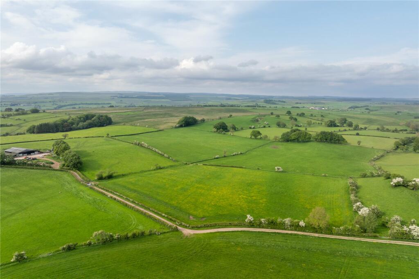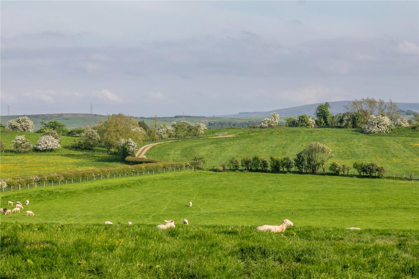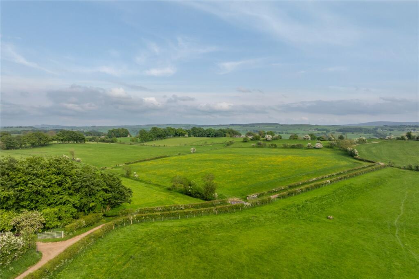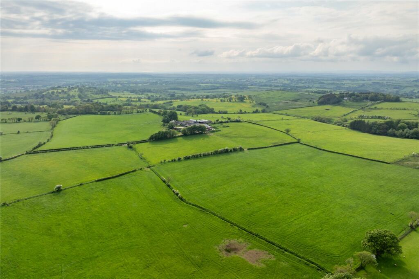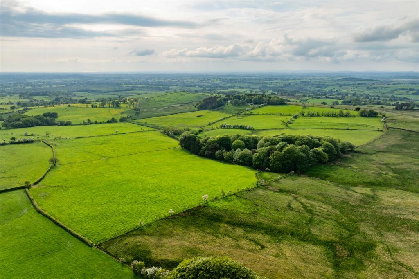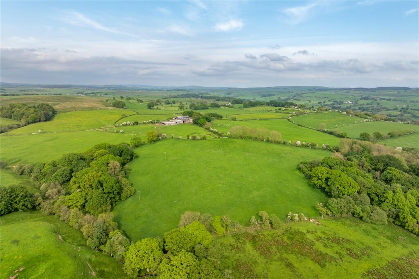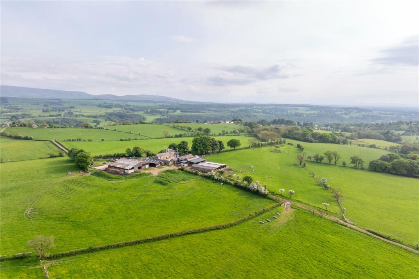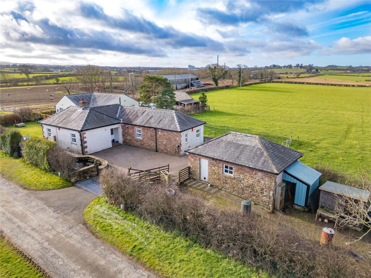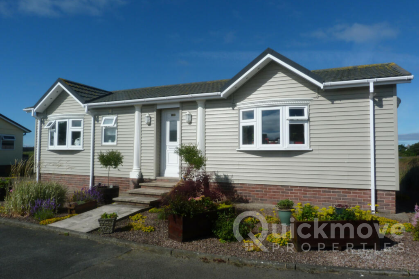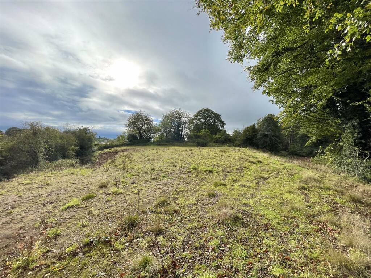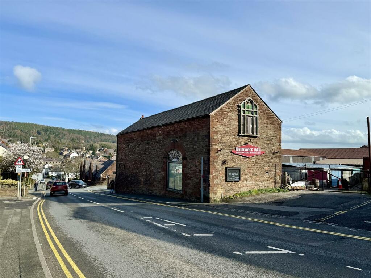Northrigg Hill, Banks, Brampton, Cumbria, CA8
For Sale : GBP 2200000
Details
Bed Rooms
5
Property Type
Detached
Description
Property Details: • Type: Detached • Tenure: N/A • Floor Area: N/A
Key Features: • Grade II Listed five bedroom farmhouse • Courtyard of traditional buildings with development potential (subject to consents) • Extensive modern farm buildings • Productive and well fenced grassland • Woodlands parcels • Accessible location • In all about 262 acres (106 hectares) • EPC Rating = F
Location: • Nearest Station: N/A • Distance to Station: N/A
Agent Information: • Address: River House, 17 Museum Street, York, YO1 7DJ
Full Description: Productive and historic ring fenced livestock farm. DescriptionSummaryNorthrigg Hill sits proudly in attractive rolling countryside northeast of Brampton, close to historic signal towers and turrets of Hadrian’s Wall. The charming hamlets of Banks and Lanercost are close by and the A69 and M6 give the farm superb wider connectivity. The sale is an opportunity to acquire a productive ring fenced livestock farm, with potential for further development in the direction of a purchasers choosing, be that agriculture, equestrian, or diversified leisure or holiday development (subject to consents).Northrigg HillNorthrigg Hill is an equipped productive grassland farm in a superb, private and picturesque location. The farm includesa five bedroom listed farmhouse and an extensive range of traditional and modern buildings arranged around a concrete and hardcore yard, the farmland surrounds the property, gently undulating and is interspersed with mature woodlands.Northrigg Hill FarmhouseThe farmhouse dates from around 1836 and sits in an elevated position with far-reaching views in the centre of the farmland with the steading to the north and east. The property of a stone construction under a slate roof, well-proportioned and Grade II listed.The ground floor accommodation includes, boot room, utility, kitchen, dining room, sitting room, bathroom and w.c. The first floor extends to five bedrooms. The property has oil fired central heating and an oil Redfyre Range which provides hot water and cooking in the Kitchen. The farmhouse includes a wealth of period features including traditional fireplaces, exposed beams and timber work. To the southern elevation is an enclosed garden with mature shrubs which could be further enhanced to create an attractive garden area. The property requires some further renovations, but has the proportions and position to make for a wonderful family home.Traditional Farm BuildingsTo the rear of the farmhouse is a courtyard of traditional buildings set around a concrete yard. These are predominantly stone built under slate roofs. The buildings are extensive and require some renovation, currently providing significant storage. Predominantly single storey, the south east section is double height, there is obvious potential for development into additional residential accommodation, holiday cottages, storage or offices (subject to the necessary consents). The courtyard and farmstead benefit from a separate access to the commercial farm traffic.Modern Farm BuildingsThe farm includes an extensive range of modern farm buildings with covered cattle handling facility together with a slatted shed for store cattle. There is a further livestock yard with central feed passage, this currently houses cattle and a sheep flock for milk production, with concrete yard and silage clamp. Located to the north of this is an additional range of modern buildings which have been converted and extended to house the sheep milking parlour, bulk tank room and wash down area together lambing shed and further livestock accommodation.The main building dimensions are set out below:Traditional Stone Barn with attached lean-tos (18.3m 19.6m), traditional stone barn with profiled metal sheet roof with lean to. Currently houses sheep milking parlour (not included in the sale).Lambing Shed (23.5m x 16.6m), timber frame under profiled metal sheet roof with open ridge, open fronted with side walls of part block, hard core floor.Loose Housing (9.2m x 22.3m), steel portal frame under cement fibre board roof with walls of part block and part timber cladding.Cubicle Building / cattle handling (21m x 7.5m), constructed of brick under a profiled metal sheet roof all over a concrete floor. Slatted Loose Housing (4m x 34.5m), mono pitched steel portal frame under cement fibre roof with walls of part block and part timber cladding, all over a concrete floor. With feed barriers long the eastern elevation and slatted slurry tanks underneath the whole.Loose Housing (18.3m x 27.4m), steel portal frame under cement fibre board roof with walls of part block part timber clad all over a concrete floor, central feed passage, additional lean to (22.8m x 6.2m), steel portal frame under cement fibre board roof with walls of part block part timber cladding all over a concrete floor.Open Silage Pit (11m x 42m) with a concrete floor, with earth bank walls draining to an effluent tank in the south.Land and WoodlandThe land surrounds the farmstead, gently undulating between 120 and 165m above sea level. Predominantly productive meadow and pasture there has been recent investment in refencing and track improvements. The land is classified as Grade 3 and 4 under the Agricultural Land Classification, with soils typical of the area, clay loam, well suited to grassland.The land is also interspersed with three mature mixed woodland areas which add to the amenity. The farmland offers the opportunity to focus on commercial production, alternatively there is potential for natural capital and conservation to take prominence.
Acreage: 262 Acres Additional InfoRights of Way, Easements and Wayleaves-The property is sold subject to and with the benefit of all wayleaves, easements and rights of way whether public or private whether mentioned or not. Local electricity lines and public footpaths cross the land.Services-Mains electricity and mains water, with private drainage.Subsidies and Grants-The land is registered on the Rural Land Registry, the seller has claimed and will retain the Basic Payment (BPS) and any subsequent payments based on previous entitlements and historical claims. The purchaser will indemnify the vendor against any non-compliance from the date of completion.Environmental Stewardship-The farm is sold subject to a Mid-Tier Countryside Stewardship Agreements. The vendor will seek to transfer the agreement and the purchaser will undertake to comply with scheme rules for the remainder of the term.Sporting Rights-The sporting rights are included in the sale, in so far as they are owned.Mineral Rights-The mineral rights are owned by a third party. Local Authority-Cumberland CouncilEnergy Performance Certificate-Band FCouncil Tax-Band ETenure-The freehold of the property is offered for sale with vacant possession on completion. Holdover-The vendor will retain holdover rights, if required.VAT-We understand the land is not opted to tax for VAT purposes.Method of Sale-The farm is offered for sale by private treaty as a whole, offers for part will be considered. All prospective purchasers are encouraged to register their interest with Savills.Nearest Postcode-CA8 2BXwhat3words-///dripping.straying.surnamesViewing-Strictly by appointment with the sole selling agents Savills.Health and Safety-Given the potential hazards around the farm buildings and land, we ask viewers to be as vigilant as possible when inspecting the properties for their own personal safety.BrochuresWeb Details
Location
Address
Northrigg Hill, Banks, Brampton, Cumbria, CA8
City
Cumbria
Features And Finishes
Grade II Listed five bedroom farmhouse, Courtyard of traditional buildings with development potential (subject to consents), Extensive modern farm buildings, Productive and well fenced grassland, Woodlands parcels, Accessible location, In all about 262 acres (106 hectares), EPC Rating = F
Legal Notice
Our comprehensive database is populated by our meticulous research and analysis of public data. MirrorRealEstate strives for accuracy and we make every effort to verify the information. However, MirrorRealEstate is not liable for the use or misuse of the site's information. The information displayed on MirrorRealEstate.com is for reference only.
Real Estate Broker
Savills Rural Sales, York
Brokerage
Savills Rural Sales, York
Profile Brokerage WebsiteTop Tags
Woodlands parcelsLikes
0
Views
47
Related Homes

