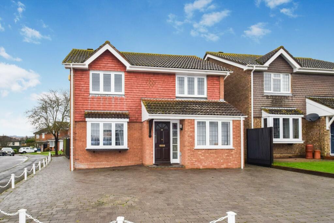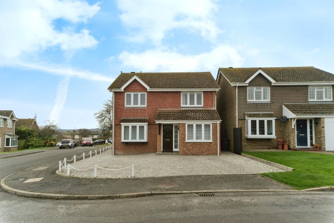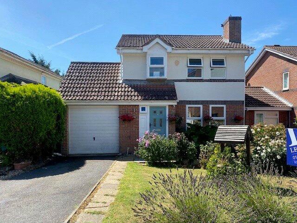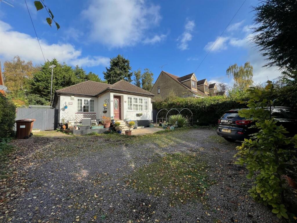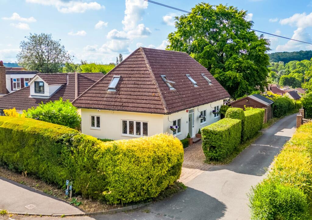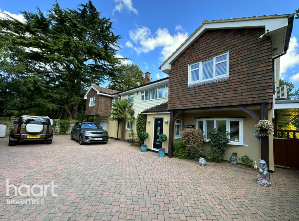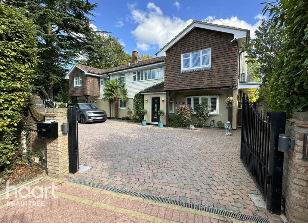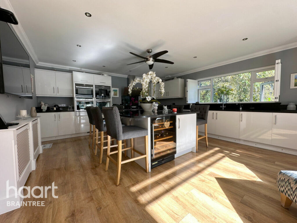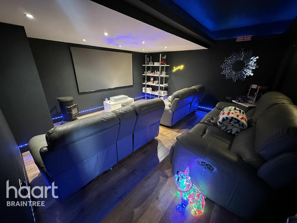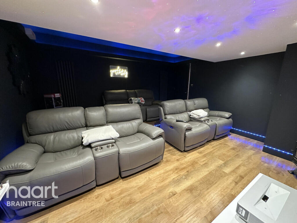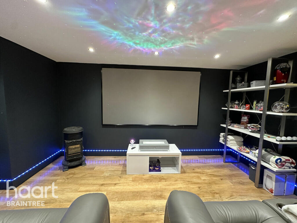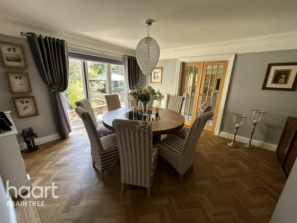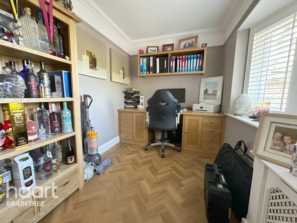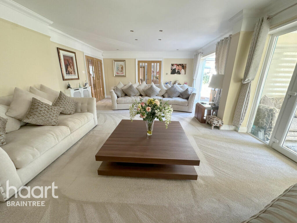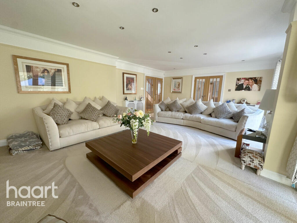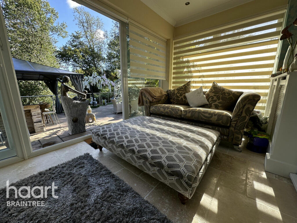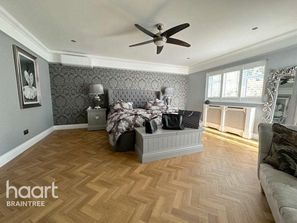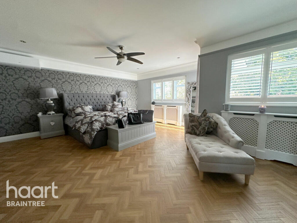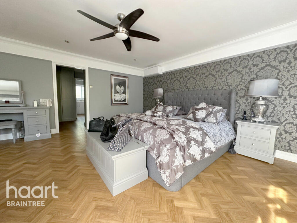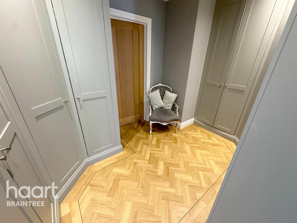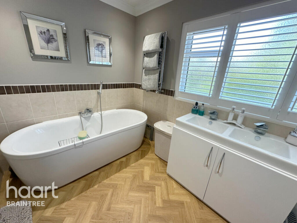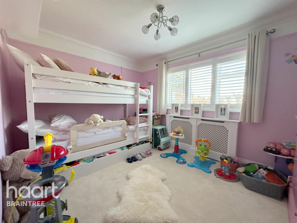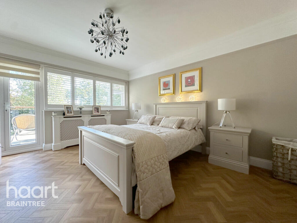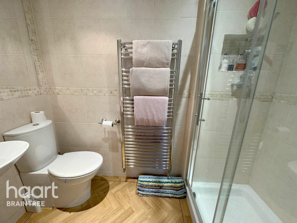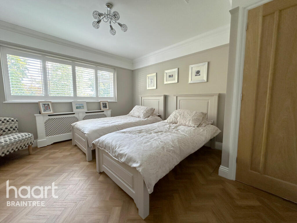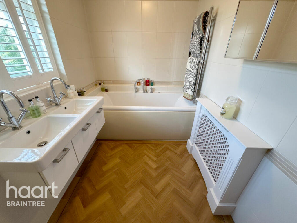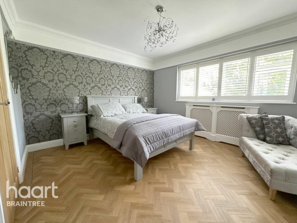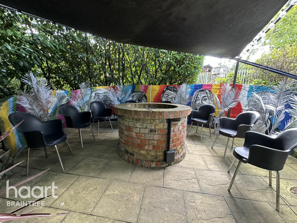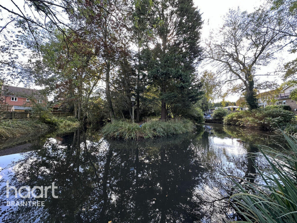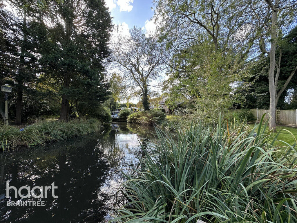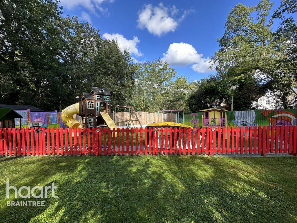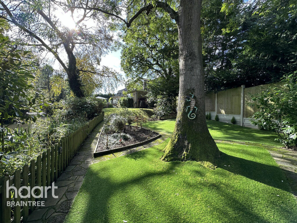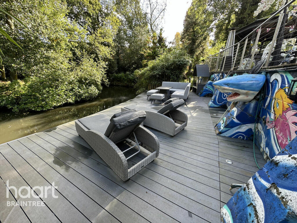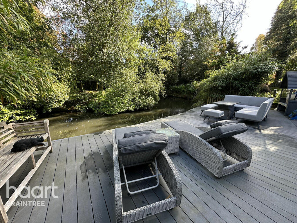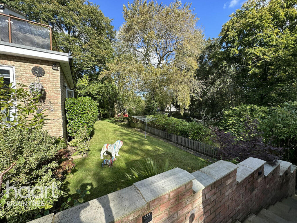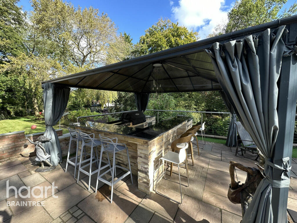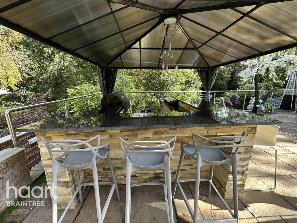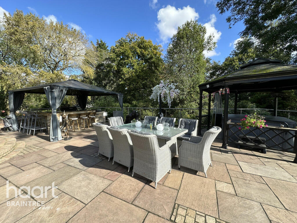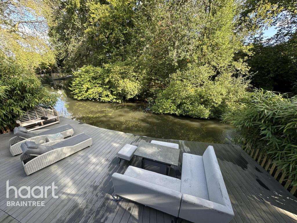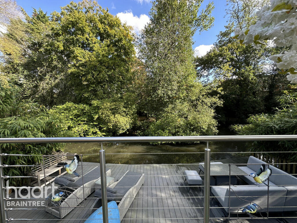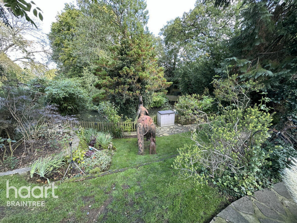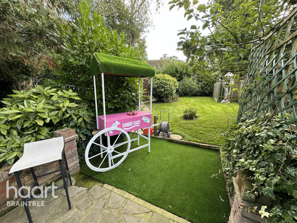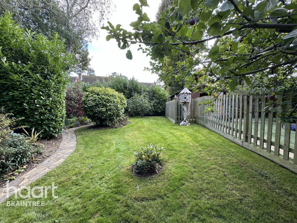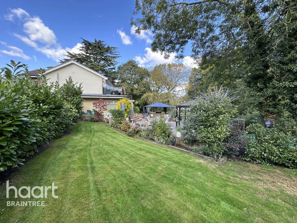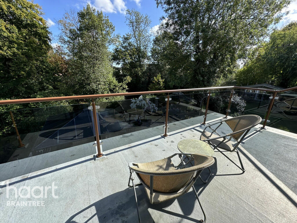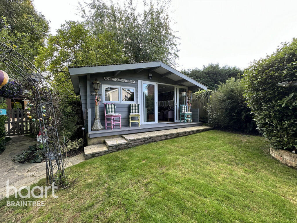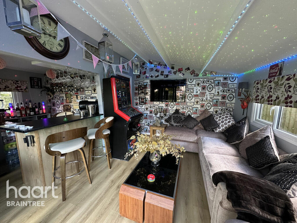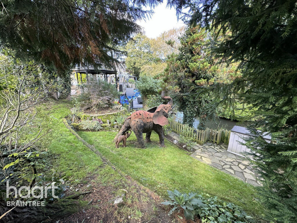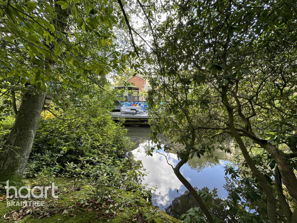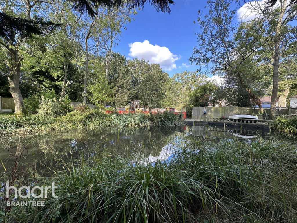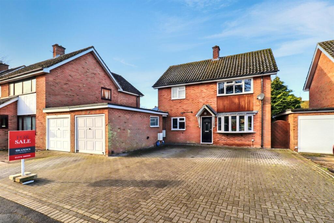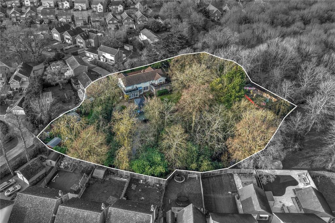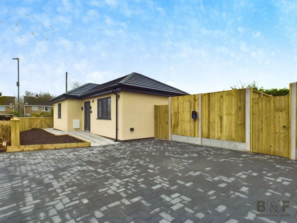Oaklands Close, Braintree
For Sale : GBP 1300000
Details
Bed Rooms
5
Bath Rooms
4
Property Type
Detached
Description
Property Details: • Type: Detached • Tenure: N/A • Floor Area: N/A
Key Features: • Executive Five Bedroom Detached House • Highly Sought After Location • Gated Property • Cinema Room • Refitted Kitchen • Ensuites to Three Bedrooms • Situated on a 'One of a Kind' Plot with Central Island and Firepit
Location: • Nearest Station: N/A • Distance to Station: N/A
Agent Information: • Address: 2-4 Great Square Braintree CM7 1TX
Full Description: Ever dreamt of owning your own lake with a private island? Then please look no further than Beechcroft. Over the last few years the family have enjoyed a magical time at Beechcroft. The stunning garden and views make an ideal entertaining space in the Summer which turns into a winter wonderland later in the year.This luxury home boasts a unique design and extensive ground floor living space, featuring an entrance hall, a study, a living room, and a beautifully designed conservatory that floods the interior with natural light. The formal dining room is perfect for entertaining, while the spacious kitchen/breakfast room offers a modern hub for culinary enthusiasts. Additional highlights include a cloakroom and a cinema room.The first floor features four spacious bedrooms, including two with ensuite bathrooms, complemented by a stylish family bathroom. An exclusive landing leads to the master suite, which boasts a dressing room and a private ensuite bathroom. Spend your mornings enjoying peaceful moments on the balcony that overlooks the beautifully landscaped rear garden.Discover a stunning rear garden featuring a picturesque lake complete with it's very own island, perfect for serene views. This enchanting outdoor space also includes a dedicated children's play area, ensuring hours of fun and adventure for the little ones, making it an ideal retreat for families or anyone seeking a slice of nature at home.This gated home enjoys off road parking for 6 vehicles. The current owners have enjoyed their time at the property and hold many happy memories from their time at Beechcroft. They have enjoyed the summer barbeques they have hosted for their friends and family as well as relaxing in the garden to enjoy the array of wildlife that visits them.Everyday needs are easily met within just a short distance with Braintree’s thriving town centre just under five minutes away by car. Great Notley Country Park, a large landscaped enclosure full of outdoor activity areas is also only a stones throw away from the property. The locally-loved Flitch Way cycle route, with attractions like the Booking Hall Café, covers 15 miles of old railway track between Braintree and Start Hill is also very close-by. The A120 is also easily accessed from the property providing links to Stansted Airport and the M25.EntranceVia double glazed entrance door leading to entrance porchEntrance PorchDouble glazed window to side, coving, door to reception hallReception Hall28' max long (8.53m)L shaped, two radiators, two double glazed windows to front, downlighters which are activated on a sensor system, coving, two independent staircases leading to first floor bedrooms, door to outside lobby, door giving access to double garageStudy12'1" x 6'8" (3.68m x 2.03m)Double glazed bay window to front, radiator, laminate floor, covingSitting Room24'8" x 19'3" max reducing to 15'1" (7.52m x 5.87m max reducing to 4.60m)Double glazed floor to ceiling windows to rear and side, three radiators, downlighters, coving, double glazed French doors leading to conservatory, double glazed oak doors leading to dining roomConservatory15'6" x 7'8" (4.72m x 2.34m)Double glazed French doors to rear, double glazed floor to ceiling windows to rear and side providing fantastic views over the rear gardens, Travertine tiled floor, radiatorDining Room12'3" x 16'8" (3.73m x 5.08m)Double glazed floor to ceiling windows to rear, two radiators, laminate floor, covingKitchen / Breakfast Room22'6" x 16'8" (6.86m x 5.08m)This newly redesigned kitchen comprises inset two stainless steel sink units with feature hot water tap, Black Marble working surfaces to side which extend around the whole of the kitchen and provide a wide range of various drawers and cupboards, fitted carousel units, fitted dishwasher, two built in Neff stainless steel ovens with warming drawer beneath, five ring induction hob, separate feature island with inset power points, range of cupboards beneath, wine and cold drinks fridges, double glazed windows to rear and bifolding doors, Oak Amtico floor.Cinema Room15'4 x 14'8Two floor to ceiling feature radiators, downlighters, Amtico flooringFirst FloorLanding OneDouble glazed window to front, coving, radiatorMaster Bedroom Suite19'10" x 16'8" (6.05m x 5.08m)Two double glazed windows to rear, double glazed French doors leading to balconyBalconyProvides stunning views over the rearDressing RoomRange of fully fitted wardrobes and shelves, door leading to:Ensuite12'4" x 6'7" (3.76m x 2.01m)Low level WC, twin sink units with waterfall taps, free standing roll top bath, separate double shower cubicle, fully tiled, double glazed window to front, coving, heated towel railLanding TwoDouble glazed window to front, coving, downlighters, airing cupboardFamily BathroomLow level WC, twin hand wash basins with cupboards under, deep panelled bath, fully tiled, radiator, double glazed window to front, heated towel railBedroom Two12'4" x 11'4" (3.76m x 3.45m)Double glazed window to rear, radiator, covingEnsuite to Bedroom TwoLow level WC, pedestal hand wash basin, walk in double shower cubicle, radiator, fully tiled, covingBedroom Three13'6" x 12'2" (4.11m x 3.71m)Double glazed French doors to rear, radiator, covingEnsuite to Bedroom ThreeLow level WC, pedestal hand wash basin, walk in double shower cubicle, heated towel rail, fully tiledBedroom Four13'3" x 11'7" (4.04m x 3.53m)Double glazed window to rear, radiator, coving, built in wardrobesBedroom Five11'7" x 9'1" (3.53m x 2.77m)Double glazed window to front, radiator, covingFront of PropertyPrivate shared block paved drive which leads down to opening double gates which in turn provide parking for atleast six cars, the driveway in turn leads to a double garageRear GardenCommences with a paved patio area with retaining rail, beyond that is a decked jetty providing access to reach the lake, feature pavilion with heated lighting system, the grounds extend both sides with beautiful mature trees, flowers and shrubs, potting shed, feature lantern, luxury summerhouse with laminate floor and toilet facilities. To the top right hand side of the garden there is a pergola which leads to a formal garden, sleeper beddings with a further raised patio. The garden continues to amaze you as you continue to wander through it, with such features as a brick built barbecue with tree top seating. There is a bridge which allows you to wander onto the central island of the property with its own personal wood and feature lantern and has a wide range of beautiful stunning trees. Surrounding the island is your own private lake, you are able to wander round the perimeter of the lake, access is gained via both sides of this.Disclaimerhaart Estate Agents also offer a professional, ARLA accredited Lettings and Management Service. If you are considering renting your property in order to purchase, are looking at buy to let or would like a free review of your current portfolio then please call the Lettings Branch Manager on the number shown above.haart Estate Agents is the seller's agent for this property. Your conveyancer is legally responsible for ensuring any purchase agreement fully protects your position. We make detailed enquiries of the seller to ensure the information provided is as accurate as possible. Please inform us if you become aware of any information being inaccurate.BrochuresBrochure 1
Location
Address
Oaklands Close, Braintree
City
Oaklands Close
Features And Finishes
Executive Five Bedroom Detached House, Highly Sought After Location, Gated Property, Cinema Room, Refitted Kitchen, Ensuites to Three Bedrooms, Situated on a 'One of a Kind' Plot with Central Island and Firepit
Legal Notice
Our comprehensive database is populated by our meticulous research and analysis of public data. MirrorRealEstate strives for accuracy and we make every effort to verify the information. However, MirrorRealEstate is not liable for the use or misuse of the site's information. The information displayed on MirrorRealEstate.com is for reference only.
Related Homes


