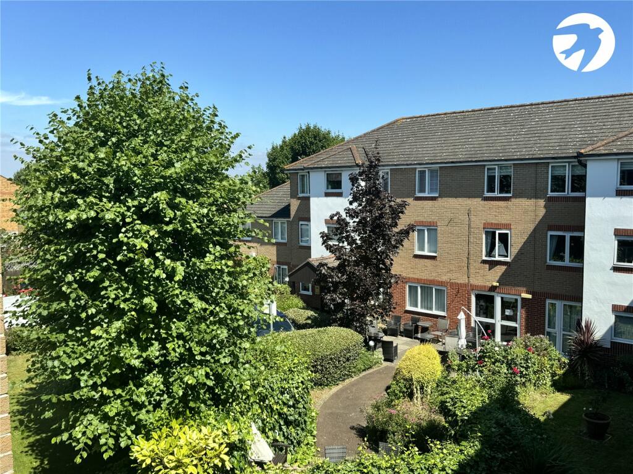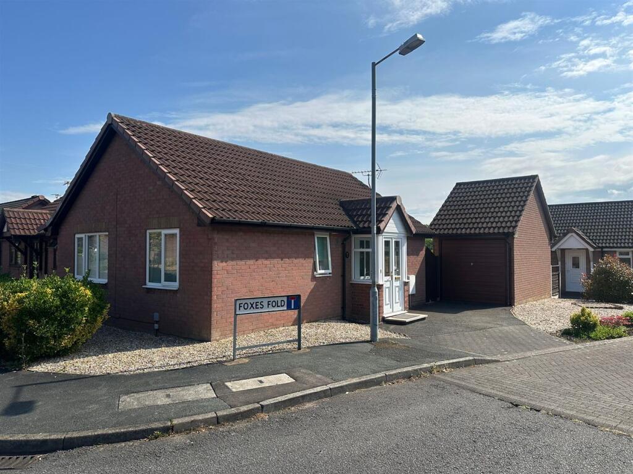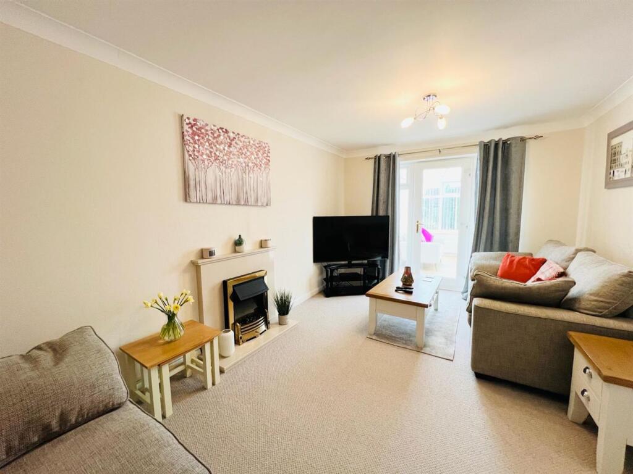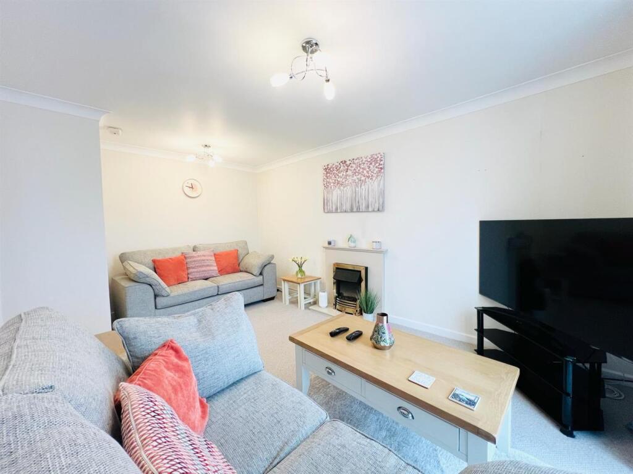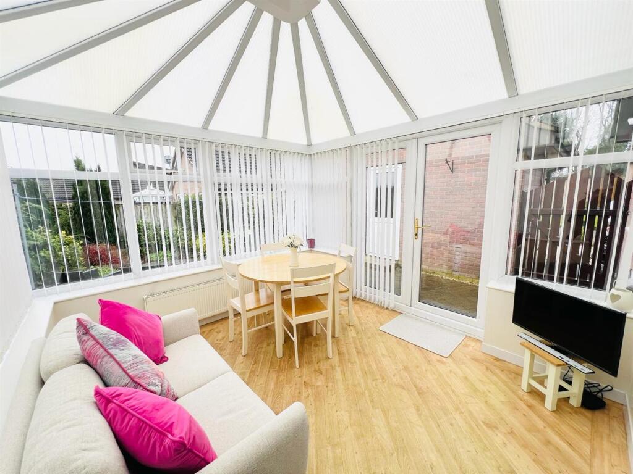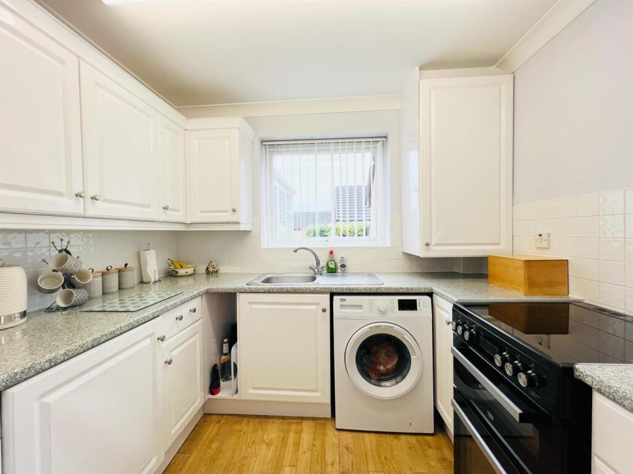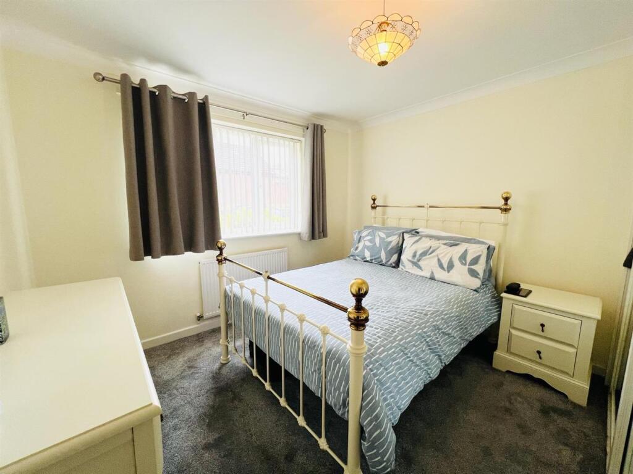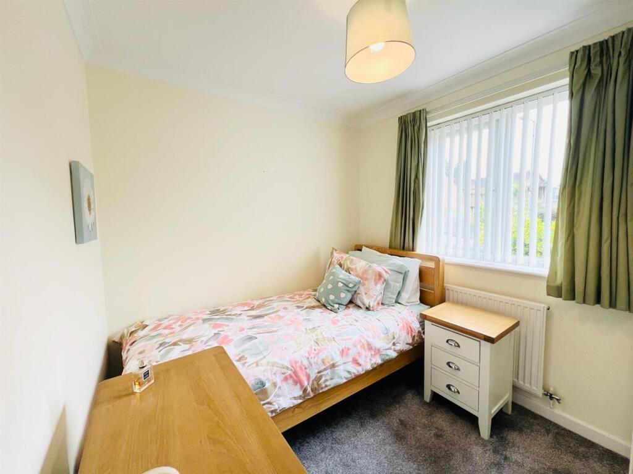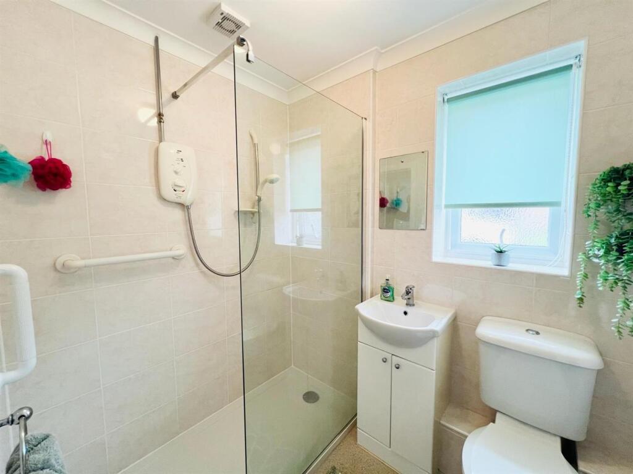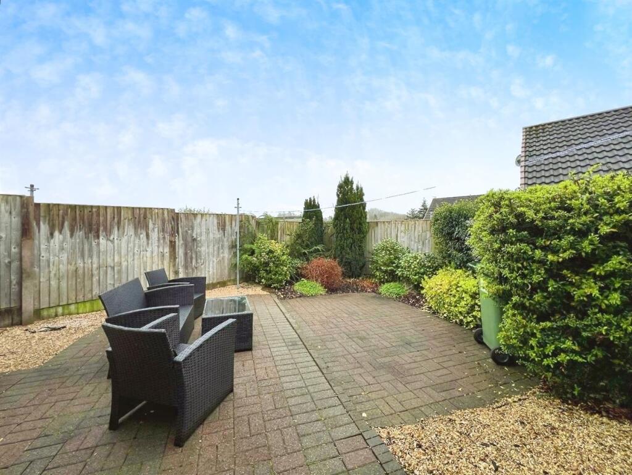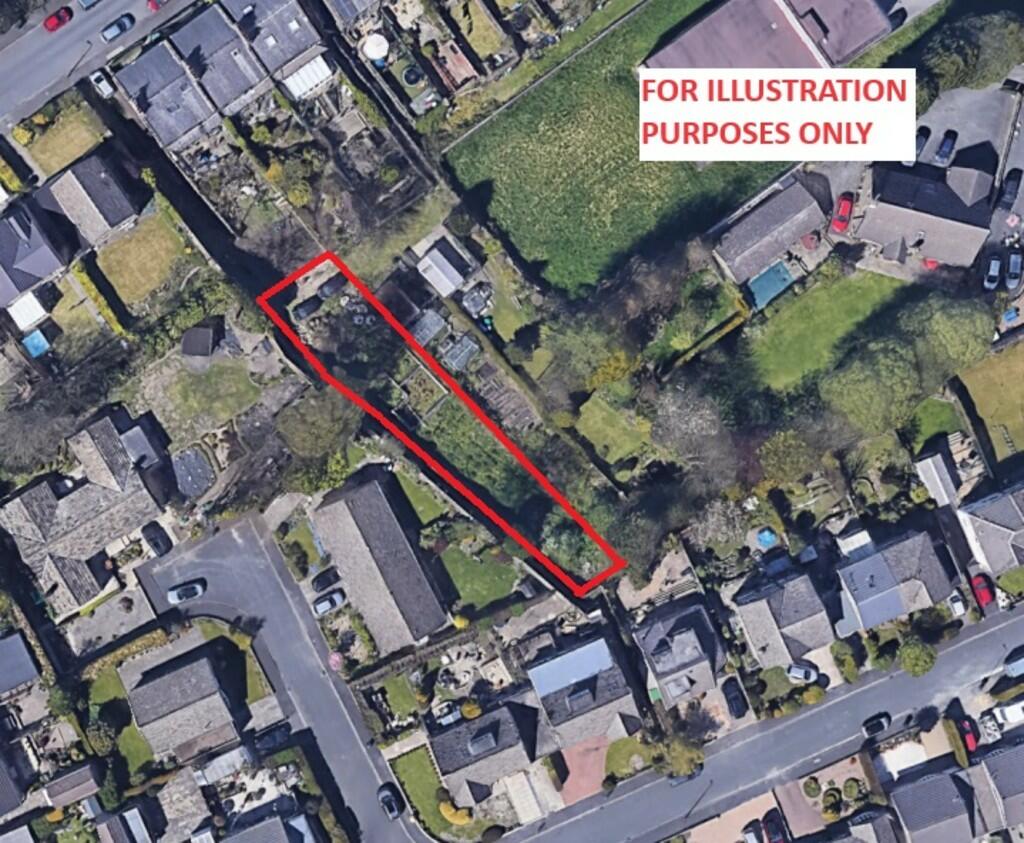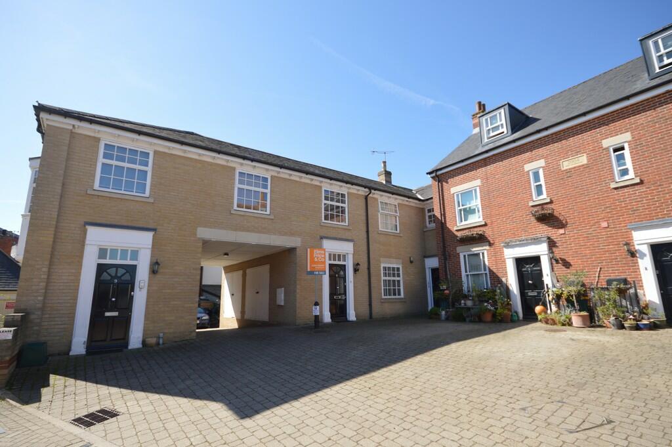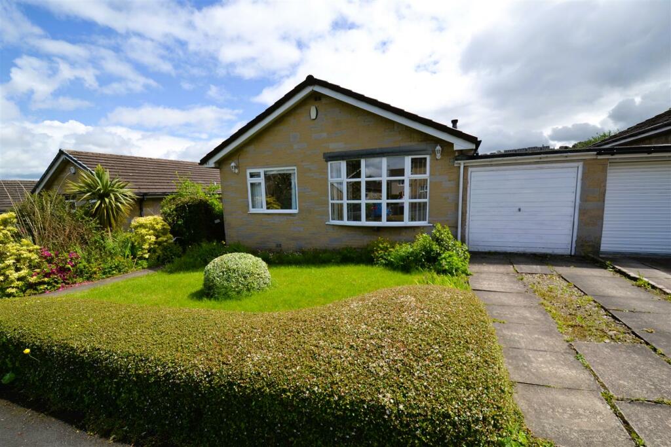Oakleigh Rise, Northwich
For Sale : GBP 240000
Details
Bed Rooms
2
Bath Rooms
1
Property Type
Semi-Detached Bungalow
Description
Property Details: • Type: Semi-Detached Bungalow • Tenure: N/A • Floor Area: N/A
Key Features: • SEMI-DETACHED BUNGALOW • LOUNGE • KITCHEN • CONSERVATORY • TWO BEDROOMS • BATHROOM • REAR GARDEN • DRIVEWAY • DETACHED GARAGE • ***FREEHOLD***
Location: • Nearest Station: N/A • Distance to Station: N/A
Agent Information: • Address: 87 Witton Street, Northwich, CW9 5DR
Full Description: Vincent James Estate Agents are pleased to bring to the market this Semi-Detached Bungalow located in Winnington. The well presented accommodation includes: Hallway, Kitchen, Lounge, Conservatory, Two Bedrooms & Bathroom. Externally there is a Driveway providing off-road parking, Detached Garage and an enclosed rear garden. Call now to book your viewing!Entrance Vestibule - Double glazing to side elevations. Accessed via front entrance door. Access to Hallway.Hallway - Accessed via front entrance door. Radiator. Loft access. Storage cupboard. Doors to Lounge, Kitchen, Bedrooms & Bathroom.Kitchen - 2.62m x 2.59m (8'7 x 8'6) - Fitted with a range of wall and base units with work surfaces over. Stainless steel sink unit and drainer. Inset fridge & freezer. Space for a washing machine, and oven. Heated towel rail. Double glazed window to the rear and front elevations.Lounge - 5.11m x 3.15m (16'9 x 10'4) - Feature fireplace. Radiator. Double glazed door with uPVC glass panels to either side providing access to the conservatory.Conservatory - Double glazing to side and rear elevations. Radiator. Brick and uPVC construct with uPVC French doors to the front elevation leading to the rear garden. Wood effect flooring.Master Bedroom - 3.28m x 3.12m (10'9 x 10'3) - Double glazed window to side elevation. Radiator. Built in wardrobe.Bedroom Two - 2.62m x 2.24m (8'7 x 7'4) - Double glazed windows to side elevation. Radiator. Built in wardrobe.Bathroom - Low level WC, wash basin in vanity unit, walk in shower cubicle with shower head attachment. Fully tiled walls. Heated towel rail. Double glazed frosted window to the front elevation.Detached Garage - Up & over door. Power & light.Externally - Front - Driveway providing ff road parking and gravelled front garden. Access gate to the rear elevation.Externally - Rear - Paved patio area with fencing. Planting borders. Gated side access.Extra Information - Tenure: FreeholdLength of lease: N/AAnnual Ground Rent: N/AService Charge: N/AService Charge Review Period: N/ACouncil Tax Band: CBrochuresOakleigh Rise, NorthwichBrochure
Location
Address
Oakleigh Rise, Northwich
City
Oakleigh Rise
Features And Finishes
SEMI-DETACHED BUNGALOW, LOUNGE, KITCHEN, CONSERVATORY, TWO BEDROOMS, BATHROOM, REAR GARDEN, DRIVEWAY, DETACHED GARAGE, ***FREEHOLD***
Legal Notice
Our comprehensive database is populated by our meticulous research and analysis of public data. MirrorRealEstate strives for accuracy and we make every effort to verify the information. However, MirrorRealEstate is not liable for the use or misuse of the site's information. The information displayed on MirrorRealEstate.com is for reference only.
Real Estate Broker
Vincent James Estate Agents, Northwich
Brokerage
Vincent James Estate Agents, Northwich
Profile Brokerage WebsiteTop Tags
Likes
0
Views
13
Related Homes
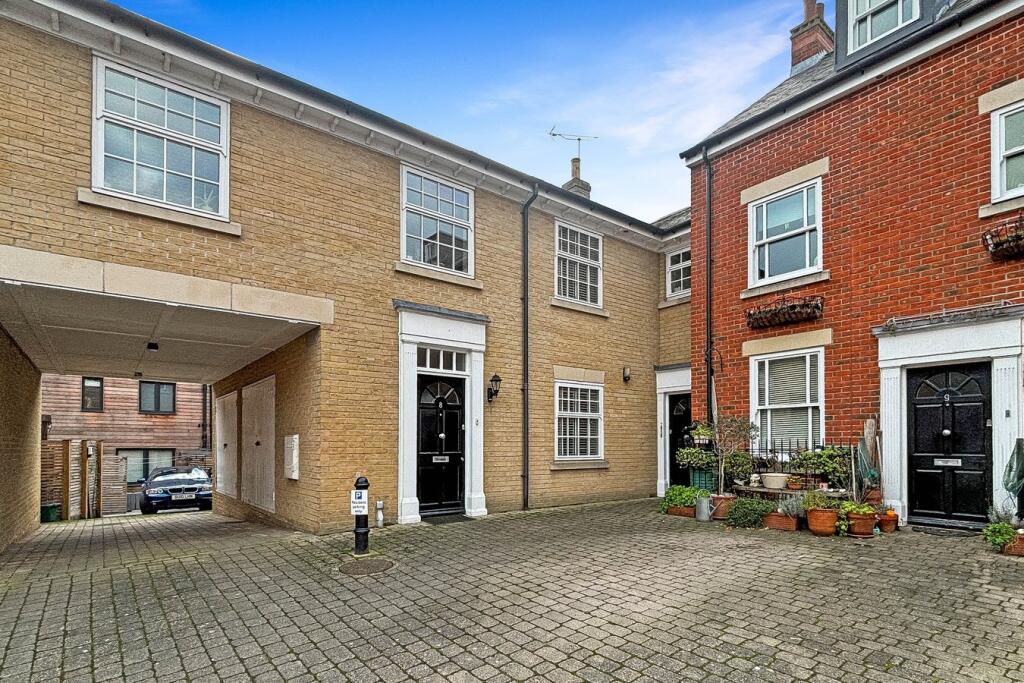
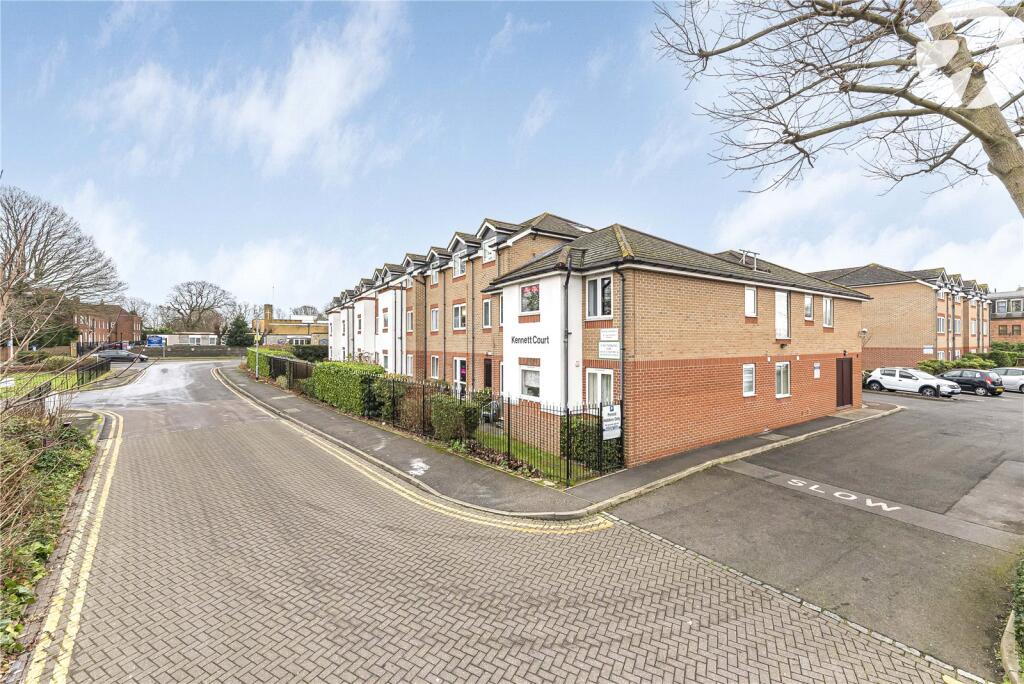
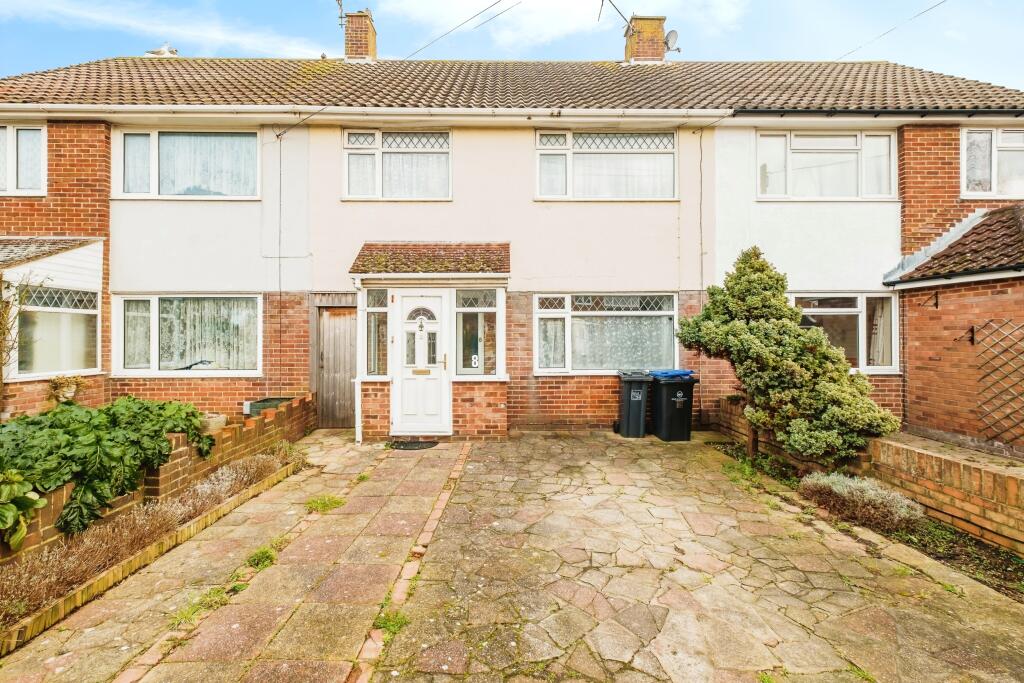
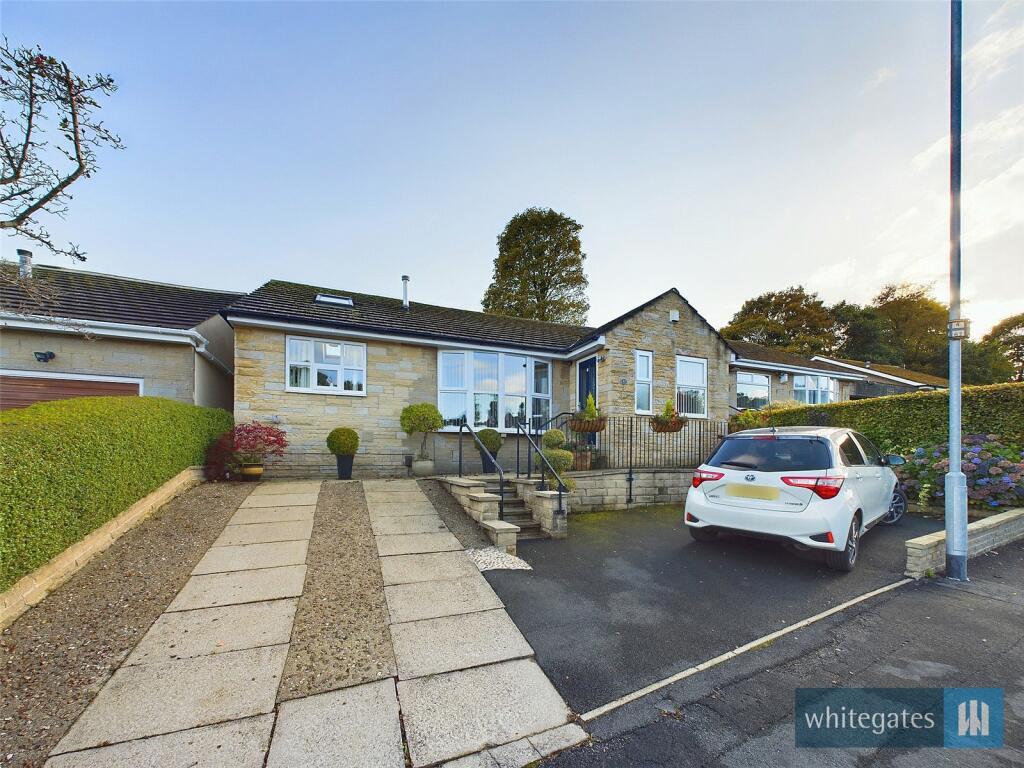
Oakleigh Avenue, Clayton, Bradford, West Yorkshire, BD14
For Sale: GBP275,000
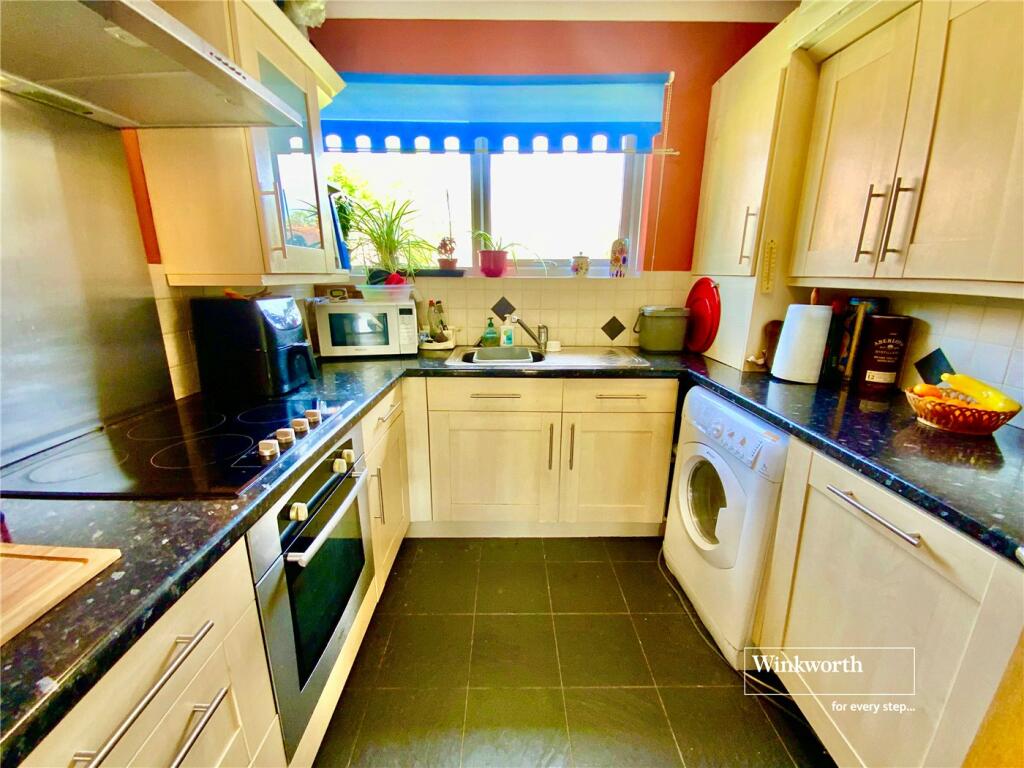
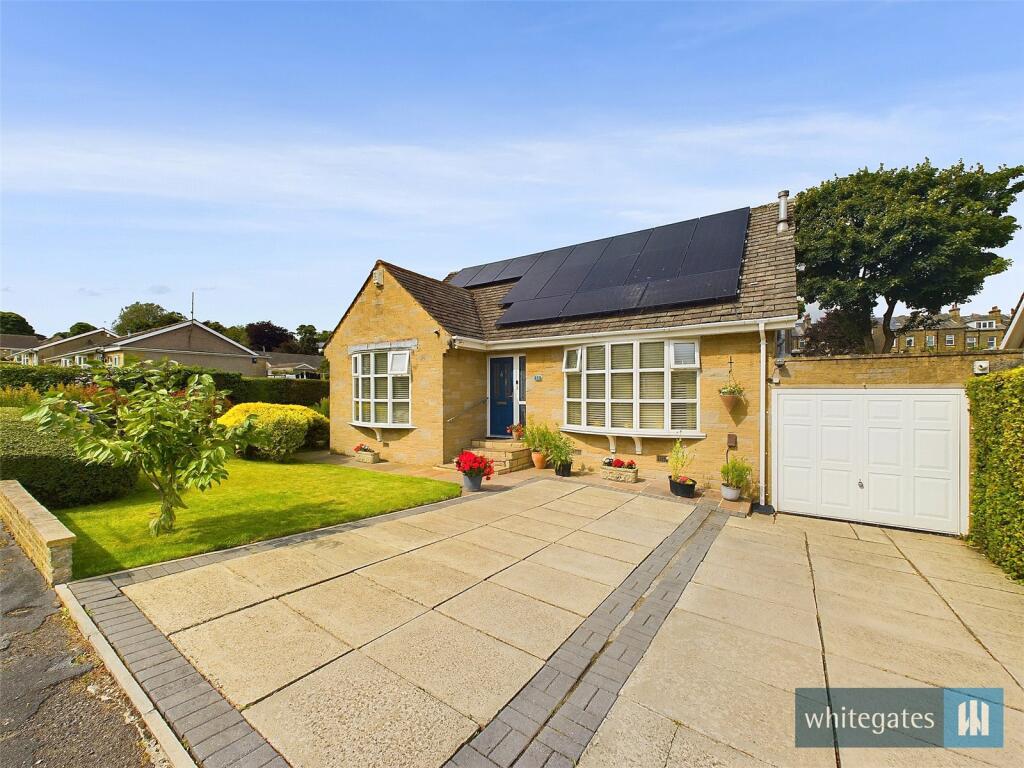
Oakleigh Avenue, Clayton, Bradford, West Yorkshire, BD14
For Sale: GBP330,000
