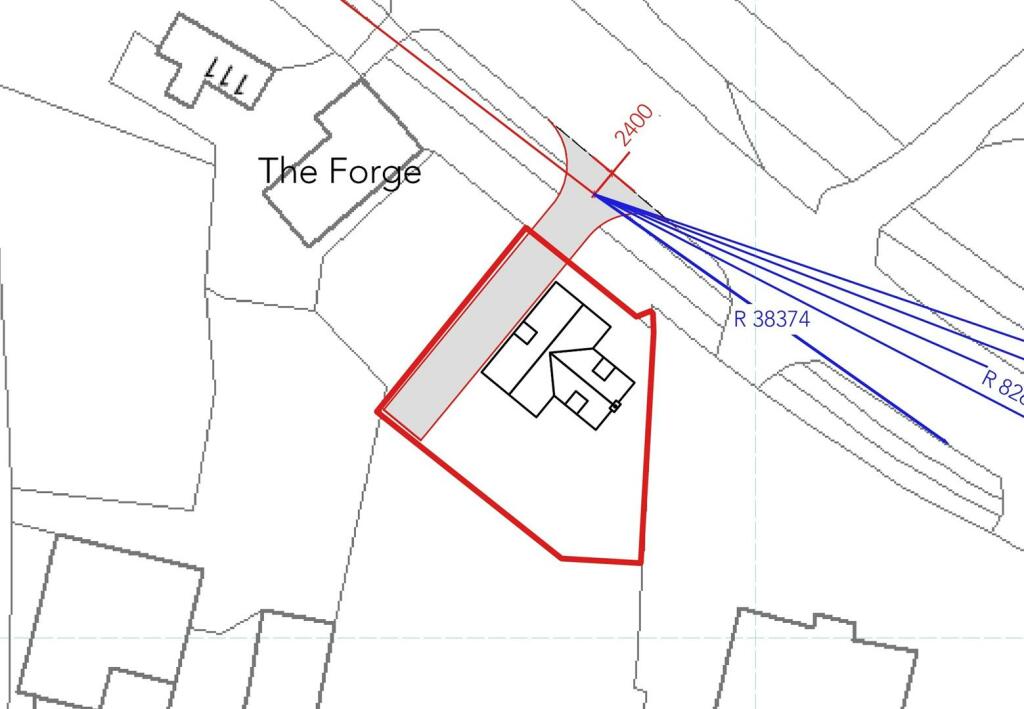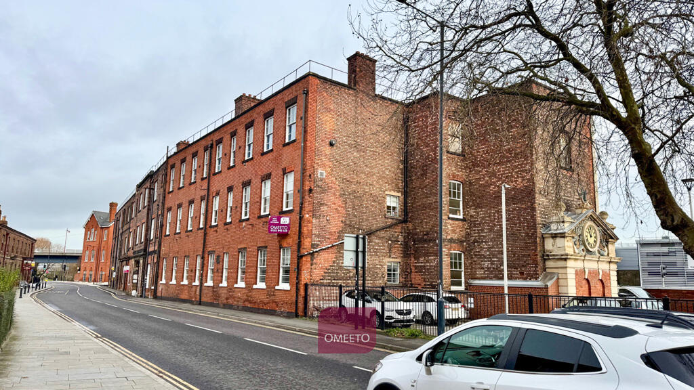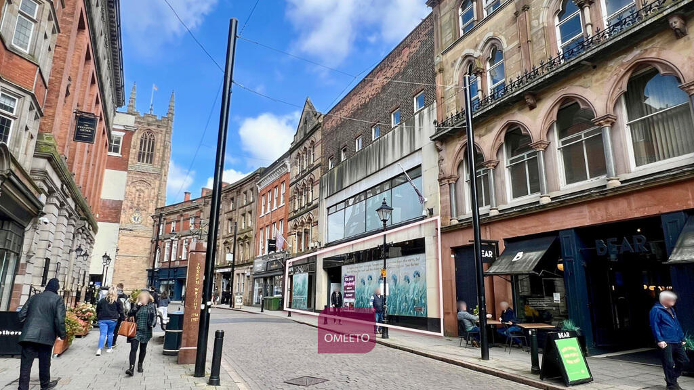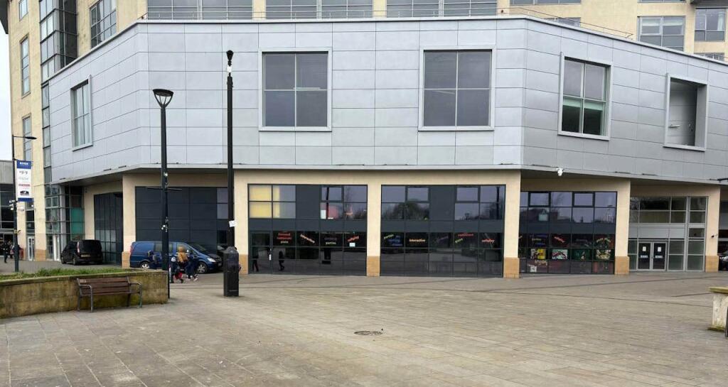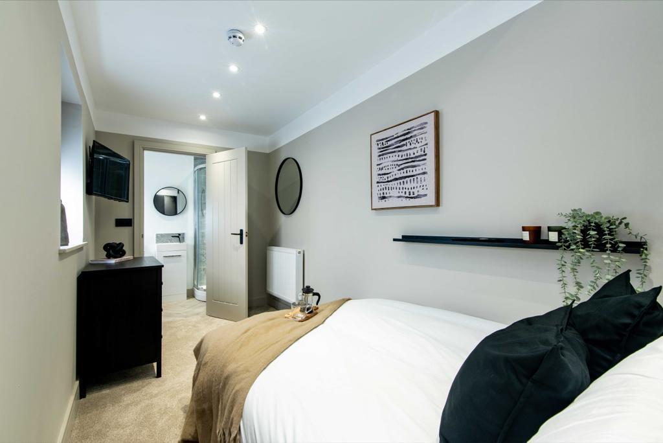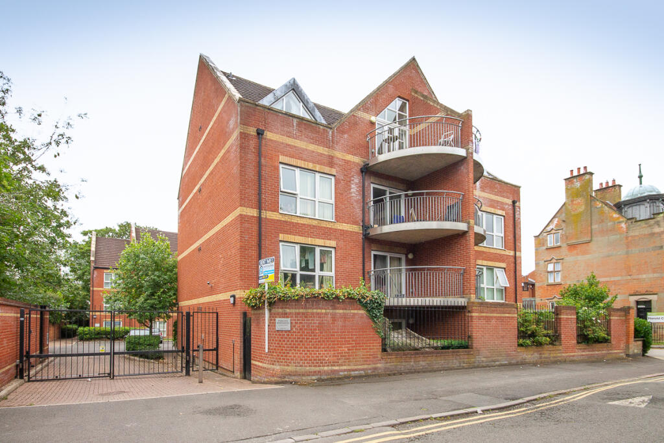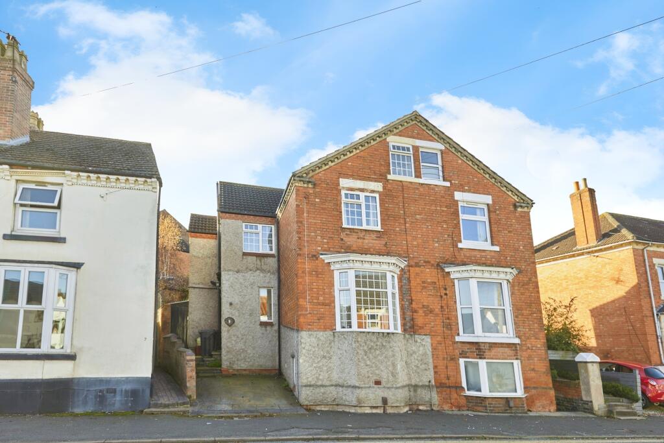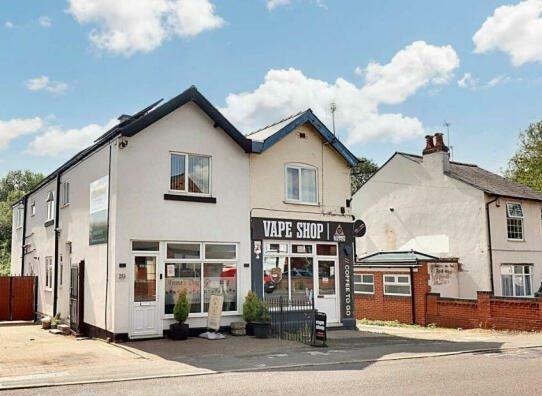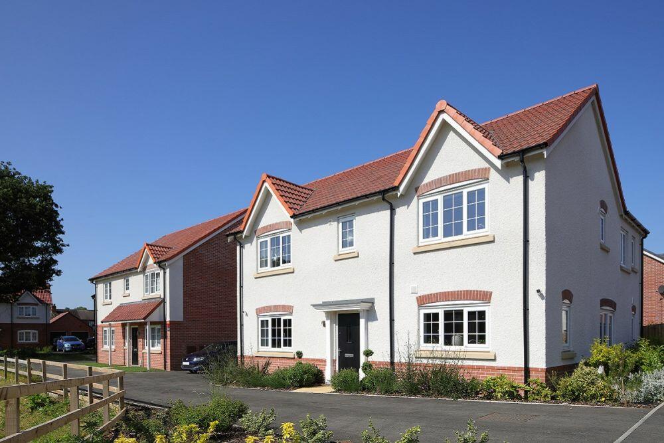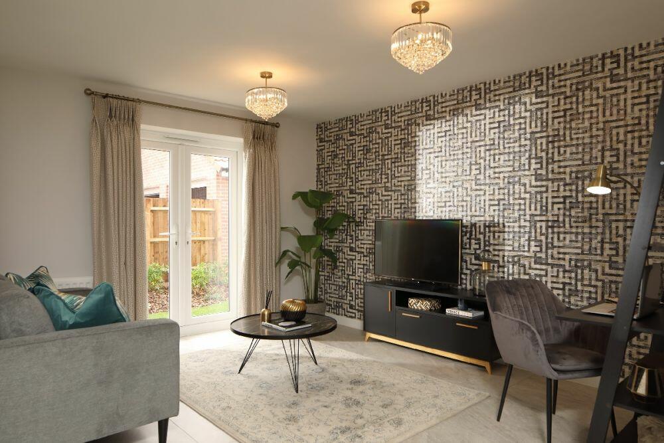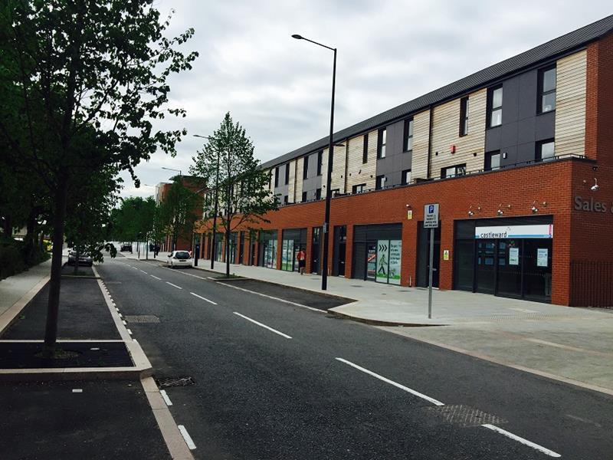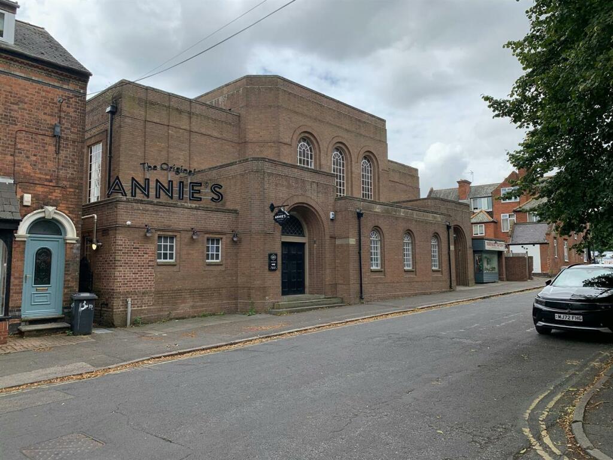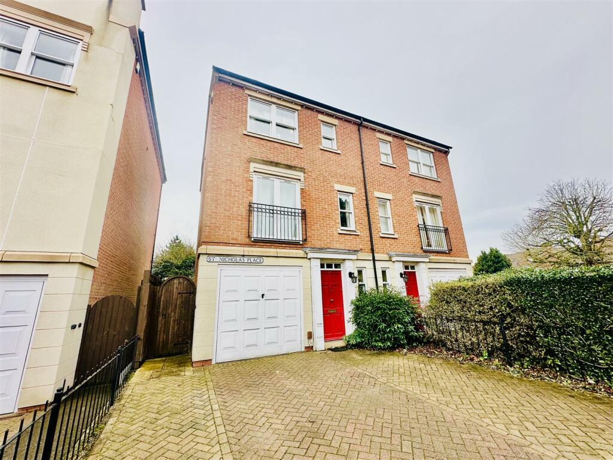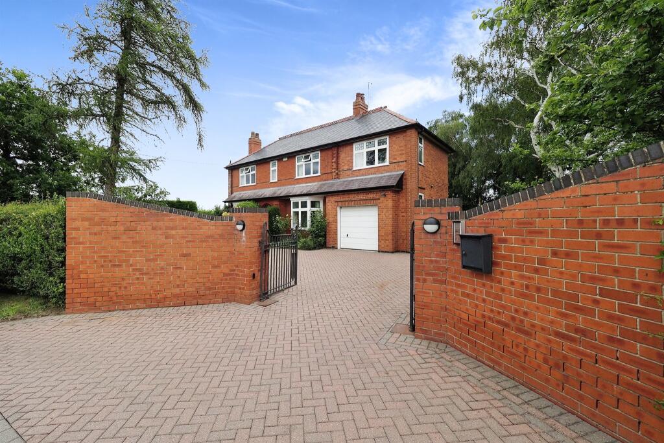Off Side Ley, Dunmore Drive, Kegworth, Derby, DE74 2BS
For Sale : GBP 470000
Details
Property Type
Detached
Description
Property Details: • Type: Detached • Tenure: N/A • Floor Area: N/A
Key Features: • En suite to bedroom 2 • French doors open out into the garden • Garage and parking • Integrated appliances • Open plan kitchen, dining and family room • Separate living room • Separate utility • U-shaped kitchen • Five double bedrooms • Upgraded bathroom
Location: • Nearest Station: N/A • Distance to Station: N/A
Agent Information: • Address: Off Side Ley, Dunmore Drive, Kegworth, Derby, DE74 2BS
Full Description: Home 145, The Roydon is a five bedroom home. The property features a home office which could be accomodated as a games room or home cinema. Each bedroom is generously sized and the house is light and airy. Spread over two storeys and with three bathrooms, a utility room and garage, this home is well suited to family life. EX SHOWHOME - BATHROOM UPGRADES, KITCHEN UPGRADES, FLOORING THROUGHOUT, BUILT-IN WARDROBES TO 4 BEDROOMS AND TURF TO REAR GARDEN!- This home is freehold tenure- Service charge - £243 per year- New build, so council tax band to be determined- Dwelling type: Detached House- Construction Method: Traditional Brick & BlockDimensions may varyCrest Nicholson is a registered developer with the New Homes Quality Code. Please speak to a sales executive if you need further help with any marketing material including provision in another format.More information on further charges which may apply can be found in the Customer Information Guide or speak to a sales executive.Please note, the digital illustrations are for illustration purposes only and any may not accurately depict elevation materials, gradients, landscaping or street furniture and may be subject to change. Whilst every effort has been made to ensure that the measurements and dimensions referred to on our website, property portals and in our brochures are an accurate reflection of the dimensions and measurements of the plots when built, the dimensions may vary from the measurements shown save that any such variation shall be no greater than +/- 50mm of the measurements referred to on our website, property portals and in our brochures. You are strongly advised, therefore, not to order any carpets, appliances or any other goods which depend on precise dimensions before carrying out an actual measurement within your reserved plot. Whilst every reasonable effort has been made to ensure that the information contained on our website, property portals and in our brochures is correct, it is designed specifically as a guide only and does not constitute or form any part of a contract of sale transfer or lease unless any point that you specifically want to rely on is confirmed in writing by Crest Nicholson and is referred to in the contract. Please ask a sales executive for further details.Room DimensionsGround FloorFamily area - 3.93m x 3.45m 12'11" x 11'4"Kitchen/Dining area - 6.18m x 3.38m 20'3" x 11'1"Living room - 6.03m x 3.9m 19'9" x 12'9"First floorBedroom 1 - 3.96m x 3.23m 13'0" x 10'7"Bedroom 2 - 3.29m x 2.99m 10'9" x 9'10"Bedroom 3 - 3.96m x 2.70m 13'0" x 8'10"Bedroom 4 - 3.29m x 2.71m 10'9" x 8'11"Bedroom 5 - 3.51m x 2.20m 11'6" x 7'3"
Location
Address
Off Side Ley, Dunmore Drive, Kegworth, Derby, DE74 2BS
City
Derby
Features And Finishes
En suite to bedroom 2, French doors open out into the garden, Garage and parking, Integrated appliances, Open plan kitchen, dining and family room, Separate living room, Separate utility, U-shaped kitchen, Five double bedrooms, Upgraded bathroom
Legal Notice
Our comprehensive database is populated by our meticulous research and analysis of public data. MirrorRealEstate strives for accuracy and we make every effort to verify the information. However, MirrorRealEstate is not liable for the use or misuse of the site's information. The information displayed on MirrorRealEstate.com is for reference only.
Related Homes
