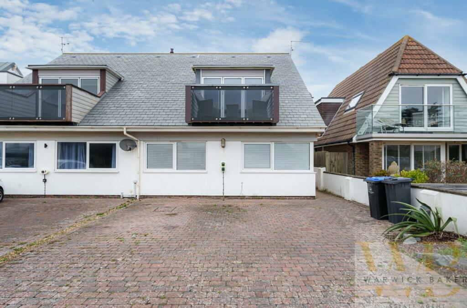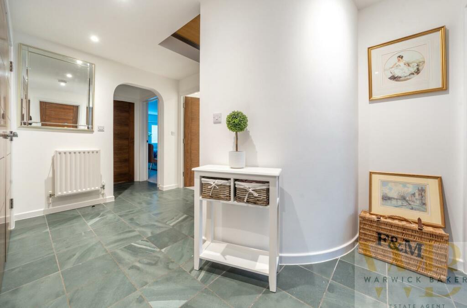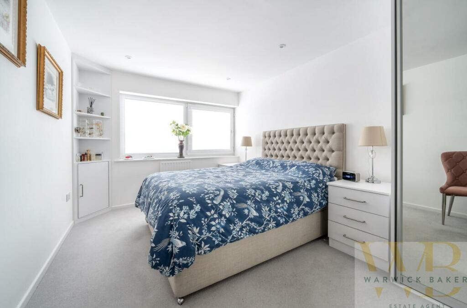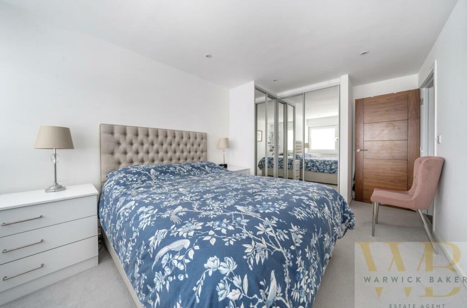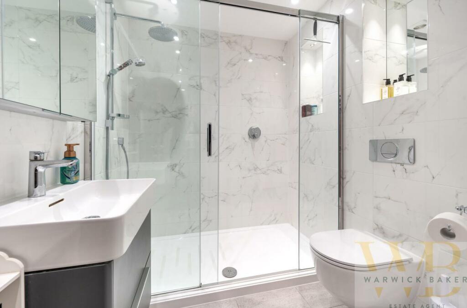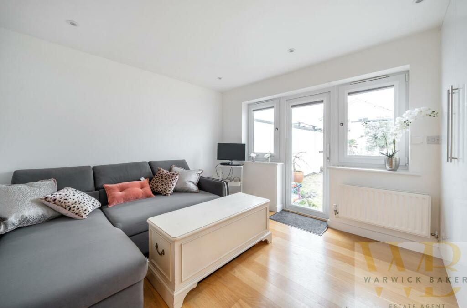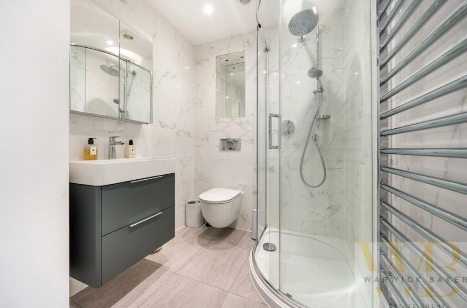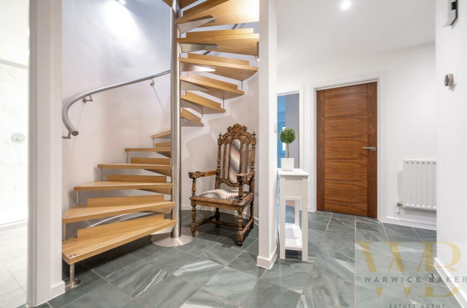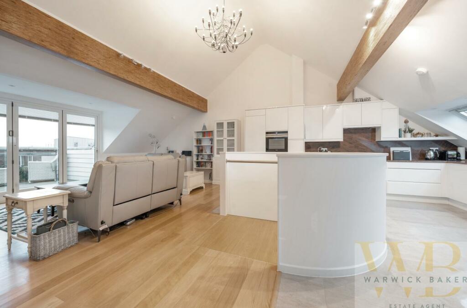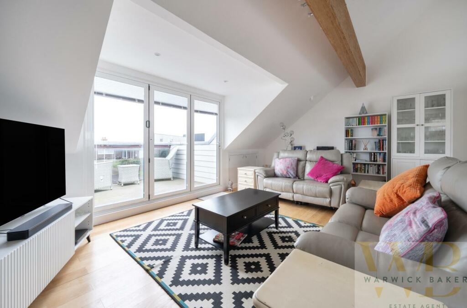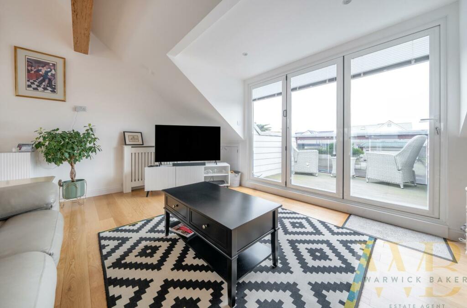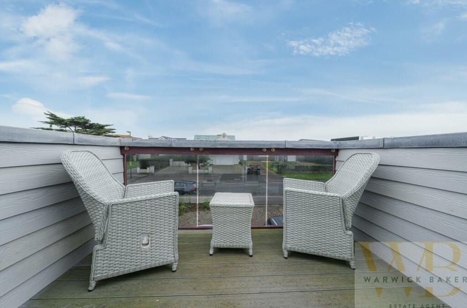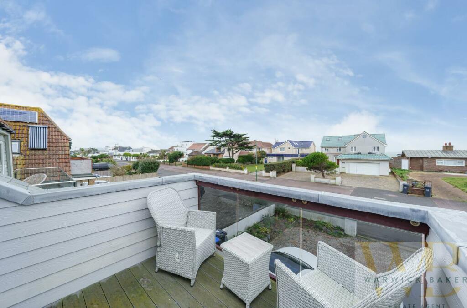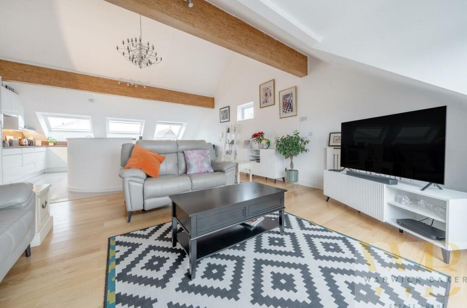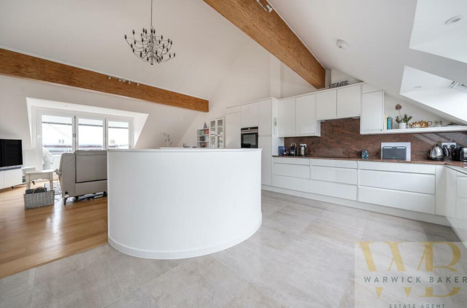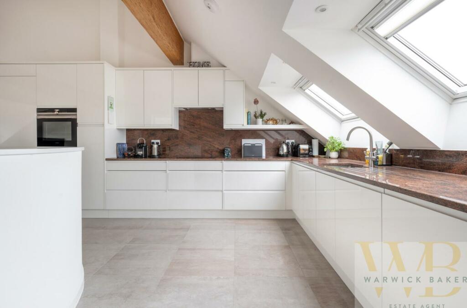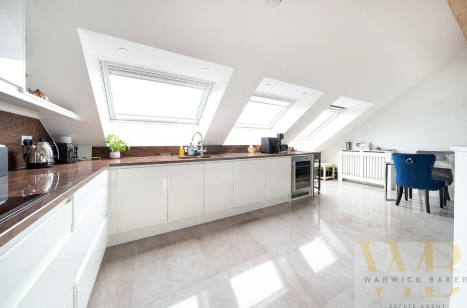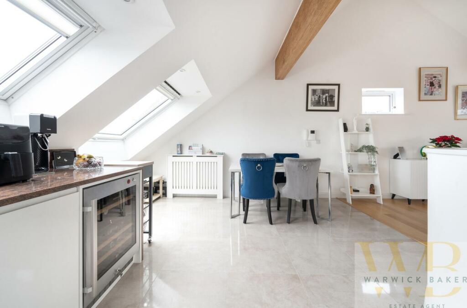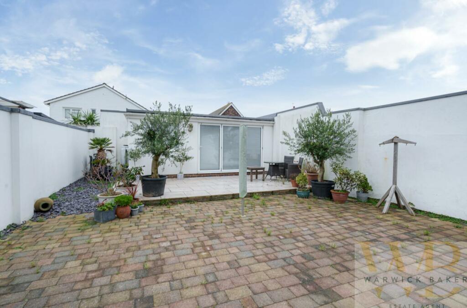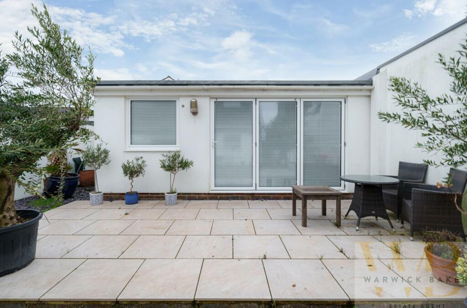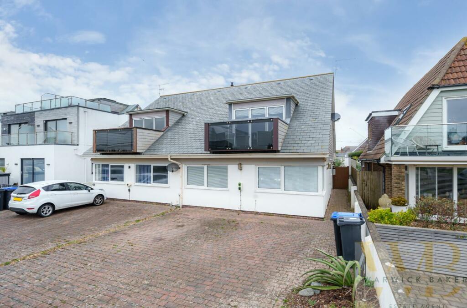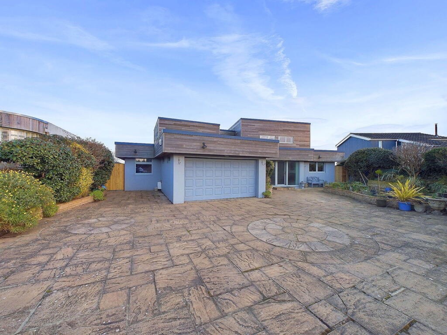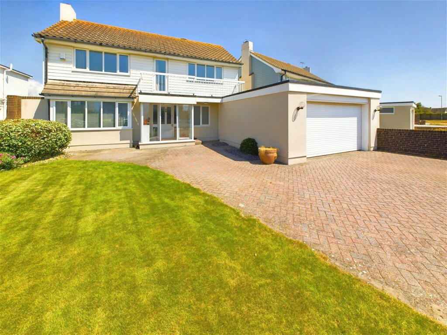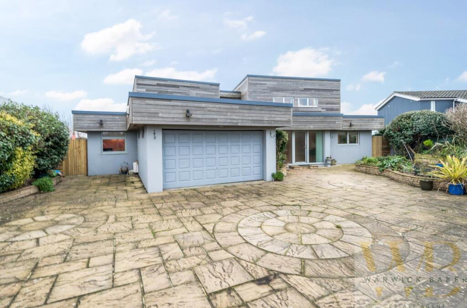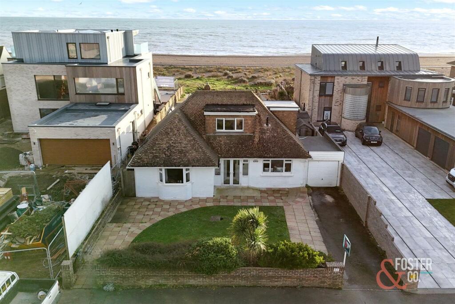Old Fort Road, Shoreham-By-Sea
For Sale : GBP 750000
Details
Bed Rooms
4
Bath Rooms
2
Property Type
Semi-Detached
Description
Property Details: • Type: Semi-Detached • Tenure: N/A • Floor Area: N/A
Key Features: • ENTRANCE HALL • 4 BEDROOMS • GROUND FLOOR SHOWER ROOM • EN-SUITE SHOWER ROOM • UTLITY AREA • OPEN PLAN LIVING/DINING ROOM/KITCHEN • OFF ROAD PARKING • 38' REAR GARDEN + OUTSIDE OFFICE • NO UPWARD CHAIN
Location: • Nearest Station: N/A • Distance to Station: N/A
Agent Information: • Address: 10 High Street, Shoreham-By-Sea, BN43 5WA
Full Description: *** OFFERS IN EXCESS OF £750,000 ***WARWICK BAKER ESTATE AGENTS ARE DELIGHTED TO OFFER TO THE MARKET THIS RARELY AVAILABLE SPACIOUS SEMI-DETACHED HOUSE, THIS FAMILY SIZED HOME OFFERS A FANTASTIC LIFESTYLE CREATING A HUGELY SOCIABLE FEEL. THE SPACIOUS OPEN PLAN LIVING/DINING ROOM/KITCHEN BENEFITS FROM A DUAL ASPECT AND LOFTED ROOF SPACE, WHICH IS A GREAT PLACE TO ENTERTAIN AND SPEND TIME TOGETHER AS A FAMILY. BEAUTIFULLY PRESENTED THROUGHOUT HAVING UNDERGONE COMPLETE REFURBISHMENT THROUGHOUT RECENTLY, THERE ARE BI-FOLD DOORS OFF THE LIVING ROOM THAT LET YOU STEP STRAIGHT OUT ONTO THE SOUTH FACING ROOF TERRACE. THE GROUND FLOOR OFFERS THREE DOUBLE BEDROOMS AND A SINGLE BEDROOM, FAMILY SHOWER ROOM AND EN-SUITE SHOWER ROOM TO BEDROOM 3. THERE IS PARKING AT THE FRONT FOR THREE CARS, AND THE NEWLY LANDSCAPED REAR GARDEN BENEFITS FROM AN OUTSIDE OFFICE. INTERNAL VIEWING HIGHLY RECOMMENDED BY THE VENDORS SOLE AGENT.Part double glazed front door leading to:Entrance Hall - 5.45 x 3.44 (17'10" x 11'3") - Being 'T' shaped, double panelled radiator, single panel radiator, door giving access to storage cupboard with hanging rail, housing electric trip switches, Burlington Broughton Moor honed slate floor, under stairs storage space, wall mounted digital thermostat, LED downlighting.Twin FSN walnut veneered fire doors off entrance hall to:Utility Area - 2.04 x 0.87 (6'8" x 2'10") - Comprising stainless steel sink unit with contemporary style mixer tap, inset into granite effect rolled edge work top, slow closing cupboards under, ' SIEMENS ' washing machine/dryer, back splash, complimented by matching wall units over, wall unit to the side housing new 'VAILANT ECOTEC ' gas fired combination boiler, LED down lighting, extractor fan, Burlington Broughton Moor honed slate floor.FSN walnut veneered fire door off entrance hall to:Bedroom 1 - 3.98 x 2.92 (13'0" x 9'6") - Triple glazed windows with new Louvolite Perfect-Fit integrated ' Venetian ' blinds to the front having a favoured southerly aspect, single panel radiator, built in double sliding mirrored doored wardrobe with lighting and hanging and shelving space, with range of drawers and shelving, built in double sliding mirrored doored wardrobe to the side with lighting and hanging and shelving space drawers under, corner display shelving with storage cupboard below, LED downlighting.FSN walnut veneered fire door off entrance hall to:Bedroom 2 - 4.01 x 2.96 (13'1" x 9'8") - Being ' L ' shaped having a dual aspect, triple glazed windows with new Louvolite Perfect-Fit integrated ' Venetian ' blinds to the front having a favoured southerly aspect, triple glazed windows with ' Venetian ' blinds to the side having an easterly aspect, single panel radiator, built in double doored wardrobe with hanging and shelving space, built in double doored wardrobe to the side with hanging and shelving space, three drawers under, Junkers 22mm Harmony oak flooring, LED downlighting.FSN walnut veneered fire door off entrance hall to:Bedroom 3 - 3.95 x 3.08 (12'11" x 10'1") - Triple glazed windows and French door with new Louvolite Perfect-Fit integrated ' Venetian ' blinds to the rear with glimpses of The South Downs, double panelled radiator, built in double doored wardrobe with hanging and shelving space, built in double doored wardrobe to the side with hanging and shelving space, three drawers under, Junkers 22mm Harmony oak flooring, LED downlighting.FSN walnut veneered fire door off bedroom 3 to:En-Suite Shower Room - Porcelanosa Marmol Carrara Blanco part tiled walls, comprising Laufen wall hung vanity ceramic sink unit, contemporary style mixer tap, two drawers under, low level wc, heated hand towel rail, display shelf with mirror and down light, LED down lighting, extractor fan, Porcelanosa Madagascar Natural tiled flooring, step in shower cubicle with Porcelanosa Marmol Carrara Blanco tiled walls with built in shower and rainfall style shower head, separate shower attachment, sliding glass shower screen.FSN walnut veneered fire door off entrance hall to:Bedroom 4 - 3.08 x 2.18 (10'1" x 7'1") - Triple glazed windows with new Louvolite Perfect-Fit integrated' Venetian ' blinds to the rear with glimpses of The South Downs, double panelled radiator, Burlington Broughton Moor honed slate floor, LED down lighting.FSN walnut veneered fire door off entrance hall to:Family Shower Room - Porcelanosa Marmol Carrara Blanco part tiled walls, comprising Laufen wall hung vanity ceramic sink unit, contemporary style mixer tap, two drawers under, low level wc, heated hand towel rail, display shelf with mirror and down light, LED down lighting, extractor fan, Porcelanosa Madagascar Natural tiled flooring, step in double width shower cubicle with Porcelanosa Marmol Carrara Blanco tiled walls with built in shower and rainfall style shower head, separate shower attachment, sliding glass shower screen.Bespoke oak and stainless steel staircase by Spiral Stairs of Glynde up from entrance hall to:OPEN PLAN LIVING/DINING ROOM/KITCHENLiving Room - 6.06 x 5.75 (19'10" x 18'10") - Range of triple glazed bi-fold doors with new Louvolite Perfect-Fit integrated ' Venetian ' blinds to the front having a favoured southerly aspect, glimpses of The English Channel, two double doored eaves storage cupboards, two radiators with covers, Junkers 22mm Harmony oak flooring, vaulted ceiling with Glulam laminated beam, spot lighting, contemporary style chandelier, LED down lighting.Kitchen/Dining Room - 6.06 x 5.07 (19'10" x 16'7") - Being 'L ' shaped, comprising Numinous Red 30mm granite work top with inset 1 1/4 stainless steel sink unit, contemporary style mixer tap, supplying boiling water, storage cupboards under, with carousel corner unit, pull out bin cupboard, built in integrated ' SIEMENS ' dishwasher to the side, built in ' LIEBHERR ' wine cooler, Numinous Red 30mm granite back splash, adjacent Numinous Red 30mm granite work top with inset ' SIEMENS ' induction hob, slow closing drawers under, matching Numinous Red 30mm granite back splash, complimented by matching wall units over, built in integrated 'SIEMENS ' extractor, display shelf to the side, ' SIEMENS ' double electric oven to the side, storage cupboards under and over, built in larder style storage cupboard to the side with shelving, built in ' SIEMENS ' fridge and freezer to the side, sloping ceiling with three ' VELUX ' windows with new Louvolite Perfect-Fit integrated ' Venetian ' BLINDS to the rear with views of The South Downs, high level frosted double glazed window to the side, wall mounted video entry phone system, built in eaves storage cupboard, radiator with cover, Pocelanosa Sena Caliza tiled flooring, vaulted ceiling with Glulam laminated beam, spotlighting, LED downlighting.Front Balcony - 2.78 x 2.39 (9'1" x 7'10") - Laid to decking, partly enclosed by smoked glass and handrail, having a favoured southerly aspect with glimpses of The English Channel.Front Garden - 10.00 x 7.50 (32'9" x 24'7") - Part shared driveway, laid to 'RUMBLESTONE ', corner shaled area with a variety of tropical palms, enclosed by part low walls to the front and side. Side ' RUMBLESTONE ' passageway leading to side gate giving access to:Rear Garden - 11.77 x 8.00 (38'7" x 26'2") - Outside office ( 4.00m x 2.33m ) with range of double glazed bi-fold doors to the front having a favoured southerly aspect, LED down lighting, 'DIMPLEX' electric wall heater, tiled flooring, door giving access to store room ( 2.84m x 2.46m ) with double glazed window to the front having a favoured southerly aspect, tiled flooring.BrochuresOld Fort Road, Shoreham-By-SeaBrochure
Location
Address
Old Fort Road, Shoreham-By-Sea
City
Old Fort Road
Features And Finishes
ENTRANCE HALL, 4 BEDROOMS, GROUND FLOOR SHOWER ROOM, EN-SUITE SHOWER ROOM, UTLITY AREA, OPEN PLAN LIVING/DINING ROOM/KITCHEN, OFF ROAD PARKING, 38' REAR GARDEN + OUTSIDE OFFICE, NO UPWARD CHAIN
Legal Notice
Our comprehensive database is populated by our meticulous research and analysis of public data. MirrorRealEstate strives for accuracy and we make every effort to verify the information. However, MirrorRealEstate is not liable for the use or misuse of the site's information. The information displayed on MirrorRealEstate.com is for reference only.
Real Estate Broker
Warwick Baker Estate Agents, Shoreham-By-Sea
Brokerage
Warwick Baker Estate Agents, Shoreham-By-Sea
Profile Brokerage WebsiteTop Tags
4 BedroomsLikes
0
Views
41
Related Homes
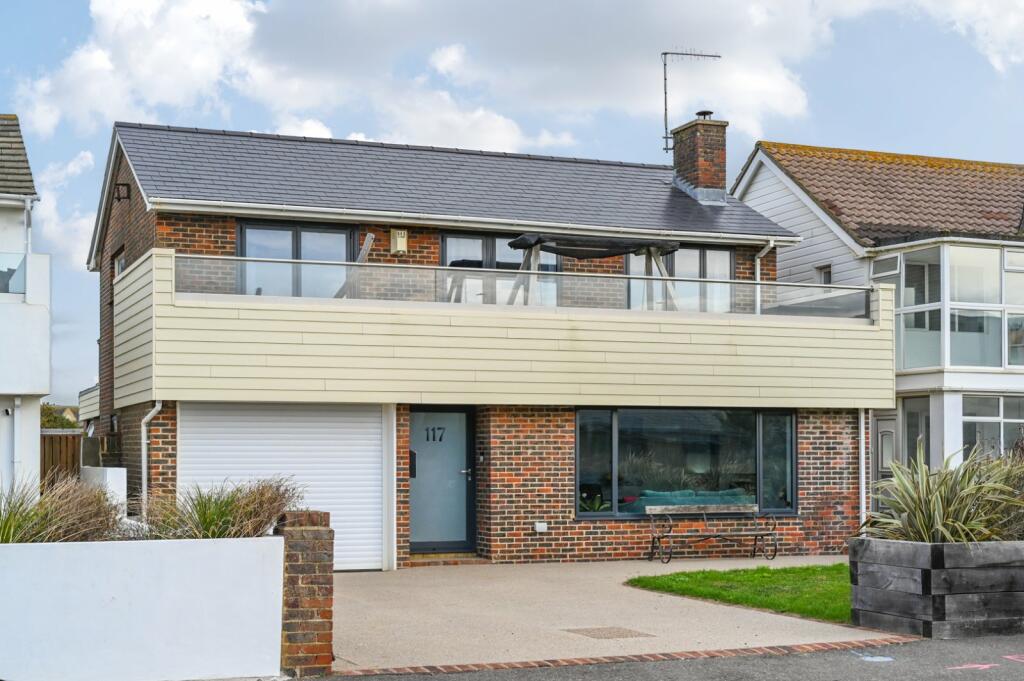
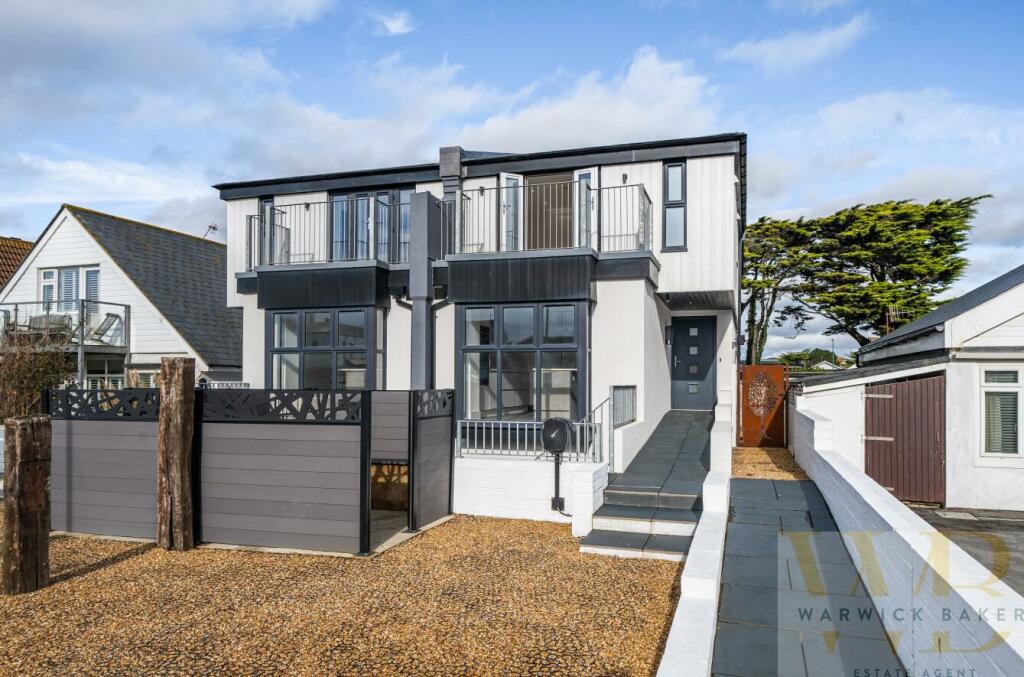
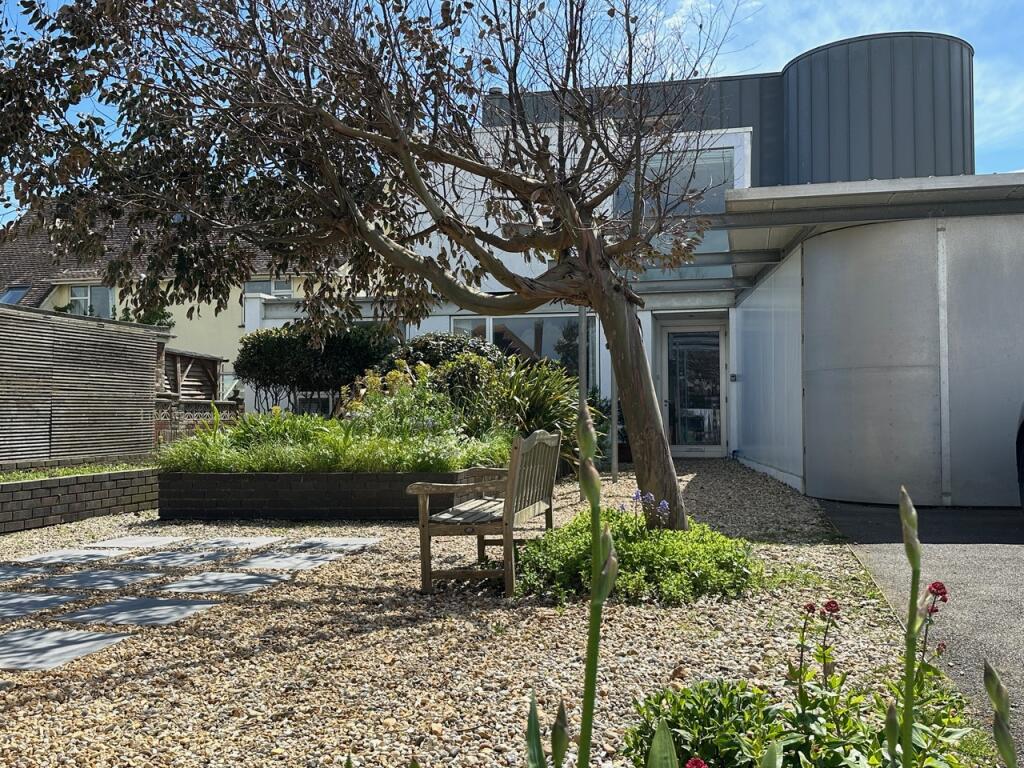
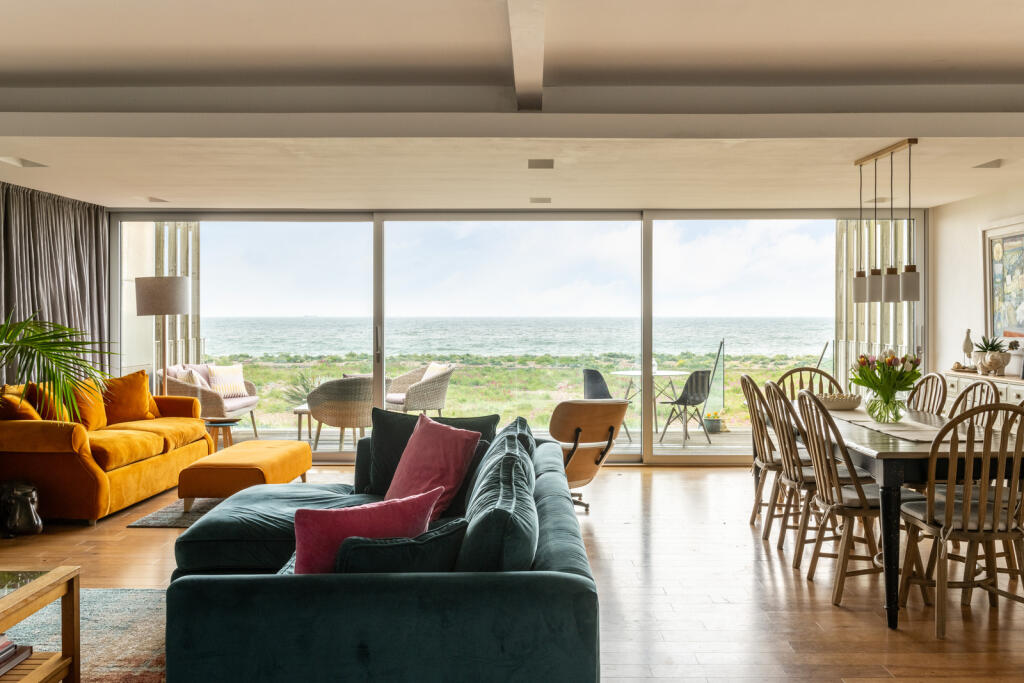

2511 -170 FORT YORK BLVD 2511, Toronto, Ontario, M5V0E6 Toronto ON CA
For Sale: CAD789,900

170 Fort York Blvd 2302, Toronto, Ontario, M5V0E6 Toronto ON CA
For Sale: CAD899,000

12816 FORT ROAD RD NW, Edmonton, Alberta, T5A1A8 Edmonton AB CA
For Sale: CAD239,000

