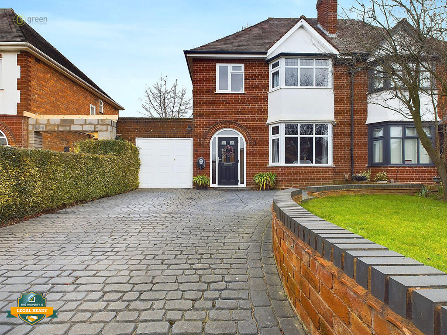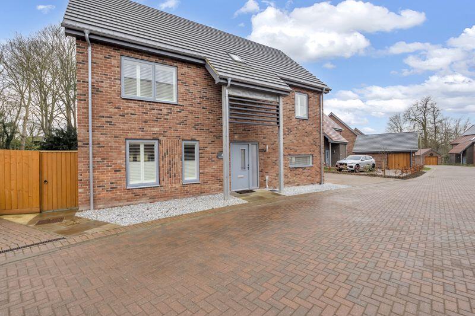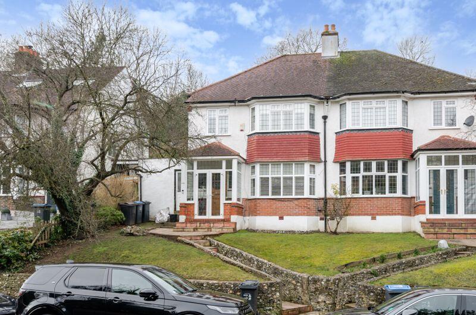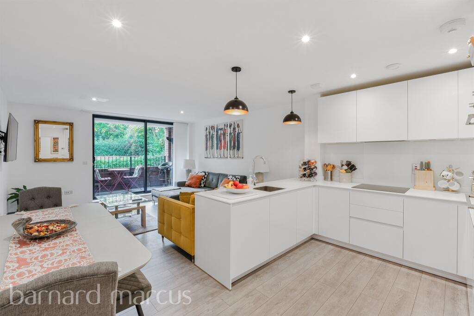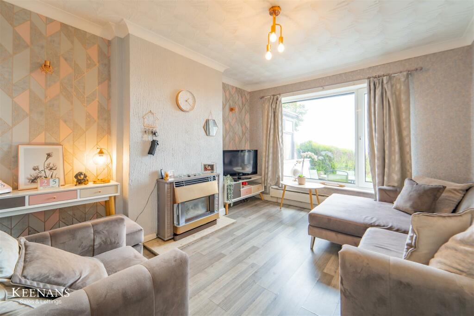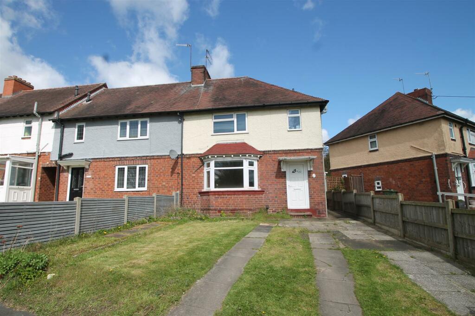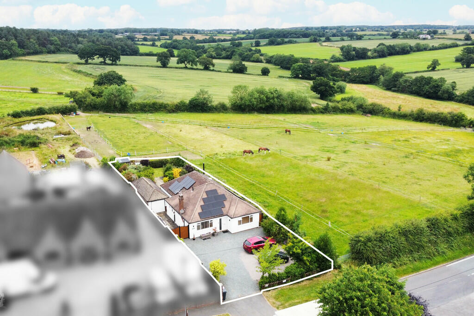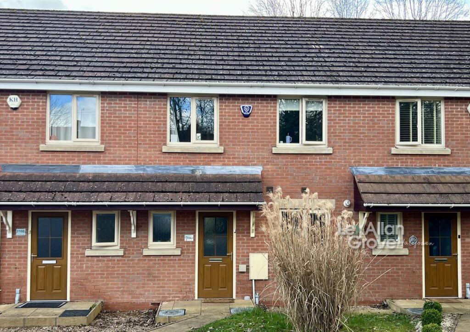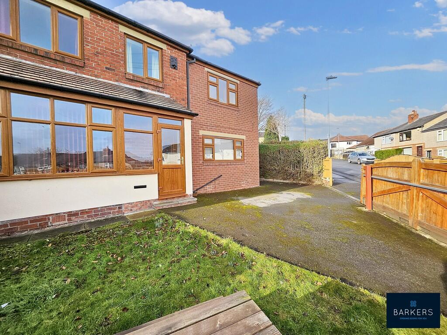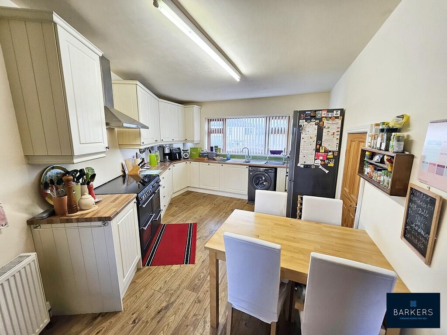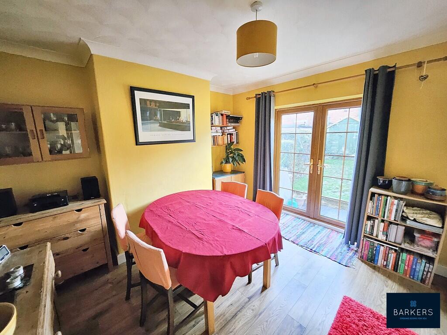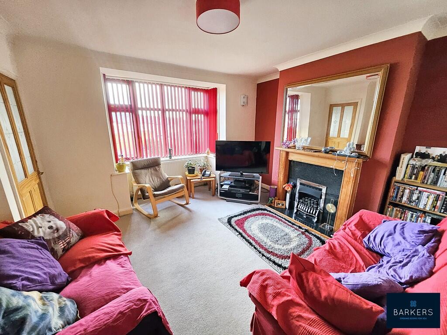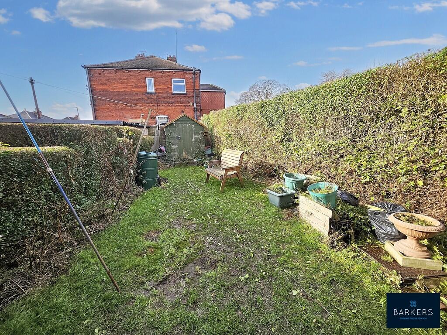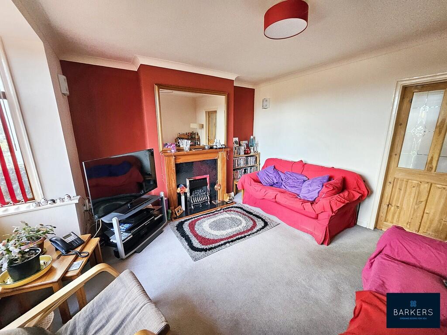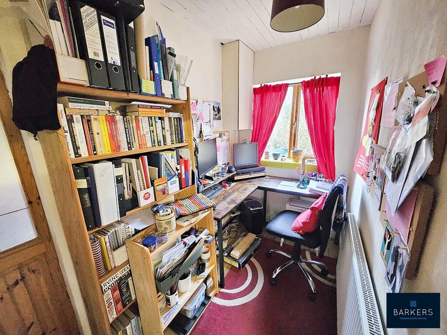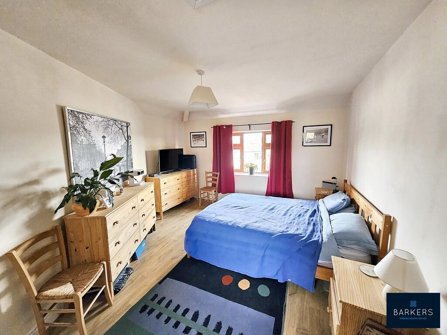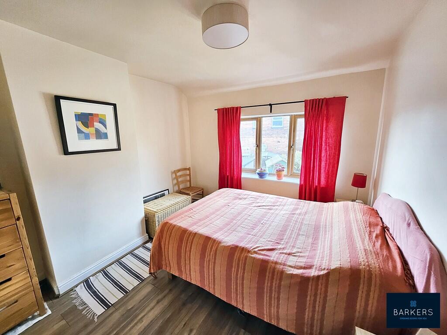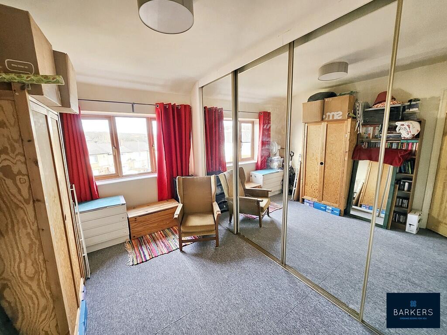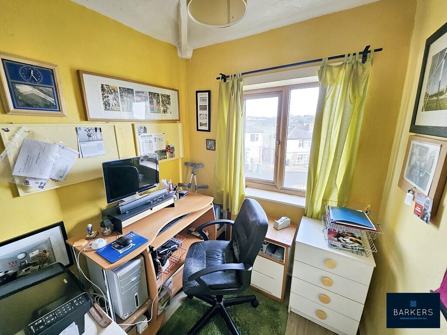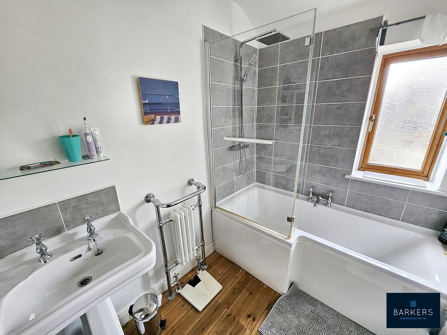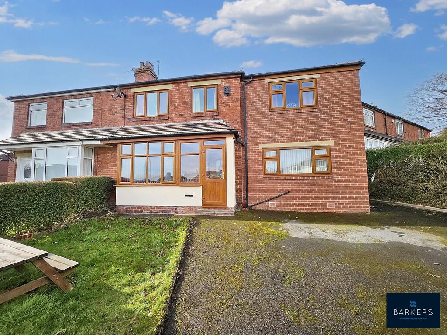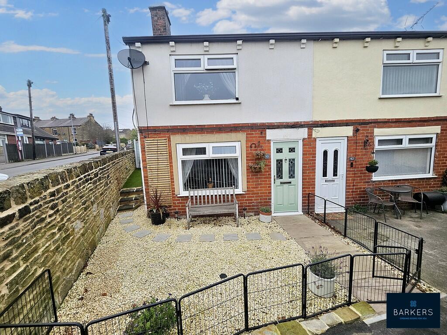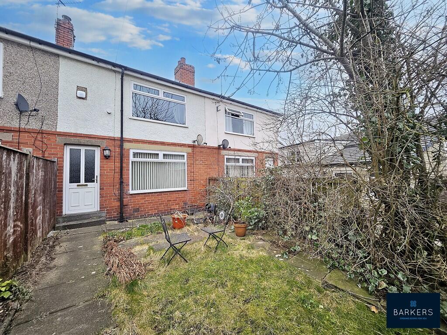Old Lane, Birkenshaw
For Sale : GBP 275000
Details
Bed Rooms
4
Bath Rooms
1
Property Type
Semi-Detached
Description
Property Details: • Type: Semi-Detached • Tenure: N/A • Floor Area: N/A
Key Features: • EXTENDED SEMI DETACHED PROPERTY • FOUR BEDROOMS • LOUNGE & SPACIOUS KITCHEN • SEPARATE DINING ROOM & STUDY • GAS CENTRAL HEATING • UPVC DOUBLE GLAZING • GARDENS FRONT & REAR • OFF ROAD PARKING • POPULAR AND CONVENIENT LOCATION
Location: • Nearest Station: N/A • Distance to Station: N/A
Agent Information: • Address: 4 Old Lane, Birkenshaw, Bradford, BD11 2JX
Full Description: Barkers are pleased to offer For Sale this extended four bedroom semi detached property, situated in this popular location, close to well regarded local schools and being convenient for all local amenities and transport links to the surrounding areas. The property benefits from gas central heating, uPVC double glazing, gated off road parking and gardens to front and rear. Briefly comprising of; Entrance porch, lounge, kitchen, dining room and study to the ground floor. To the first floor; four bedrooms and family bathroom. Outside there is a gated driveway providing off road parking to the front, with lawned area and to the rear is a lawned garden with mature hedging and a garden shed. ENTRANCE PORCH With door hallway. ENTRANCE HALL With door to lounge and stairs to first floor. LOUNGE 13' 3" x 13' 4" (4.05m x 4.08m) Featuring a fireplace with a living flame gas fire. Bay window. Door to dining room. DINING KITCHEN 12' 10" x 17' 2" (3.92m x 5.25m) Spacious room comprising a range of wall and base units with contrasting wood effect worktops, space for fridge freezer, plumbing for washing machine, pull-out bin, pne and a half bowl ceramic sink with mixer tap, under unit lighting, range style cooker with chimney style extractor hood. Part glazed door to rear garden. Door to study. Laminate flooring. Useful storage pantry. STUDY 4' 11" x 11' 5" (1.50m x 3.48m) Built in storage cupboards. Laminate flooring. DINING ROOM 10' 6" x 11' 2" (3.22m x 3.41m) Laminate flooring. French doors leading out to the rear garden. FIRST FLOOR LANDING With loft access point. BEDROOM ONE 12' 4" x 16' 11" (3.77m x 5.18m) Double room. Laminate flooring. Loft access point. BEDROOM TWO 10' 2" x 10' 7" (3.12m x 3.24m) Double room with laminate flooring. BEDROOM THREE 7' 9" x 12' 3" (2.37m x 3.75m) Double room. Built-in wardrobes with sliding mirrored doors. BEDROOM FOUR 5' 11" x 6' 5" (1.81m x 1.97m) Single room with laminate flooring. BATHROOM 5' 8" x 7' 8" (1.75m x 2.34m) Featuring a three piece white suite of P-shaped bath with rainwater shower over and glass screen, wash hand basin and WC. Wooden flooring. Part tiled walls. Extractor fan. Feature radiator. OUTSIDE The property has a gated driveway to the front with lawn aside, which could be adapted to provide further parking. To the rear is an enclosed lawned garden with mature hedging. Garden shed. ADDITIONAL INFORMATION Tenure: FreeholdCouncil Tax Band: C DIRECTIONS From our Birkenshaw office, proceed on Old Lane and the property can be identified by our For Sale board. Brochures(S3) 4-Page Lands...
Location
Address
Old Lane, Birkenshaw
City
Old Lane
Features And Finishes
EXTENDED SEMI DETACHED PROPERTY, FOUR BEDROOMS, LOUNGE & SPACIOUS KITCHEN, SEPARATE DINING ROOM & STUDY, GAS CENTRAL HEATING, UPVC DOUBLE GLAZING, GARDENS FRONT & REAR, OFF ROAD PARKING, POPULAR AND CONVENIENT LOCATION
Legal Notice
Our comprehensive database is populated by our meticulous research and analysis of public data. MirrorRealEstate strives for accuracy and we make every effort to verify the information. However, MirrorRealEstate is not liable for the use or misuse of the site's information. The information displayed on MirrorRealEstate.com is for reference only.
Real Estate Broker
Barkers Estate Agents, Birkenshaw
Brokerage
Barkers Estate Agents, Birkenshaw
Profile Brokerage WebsiteTop Tags
spacious kitchen gas central heating uPVC double glazing off road parkingLikes
0
Views
26
Related Homes
