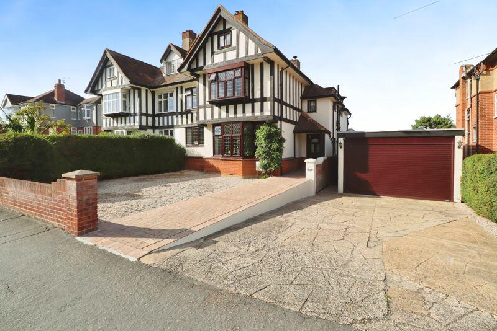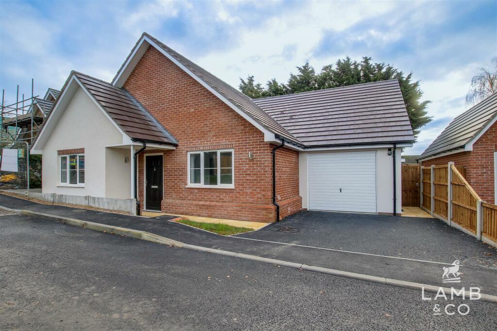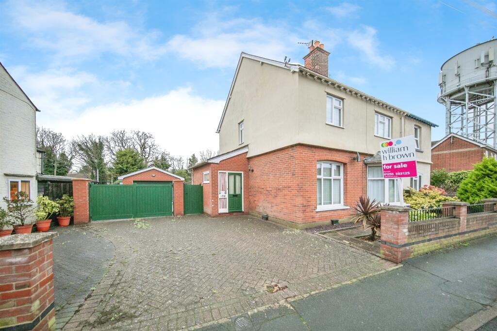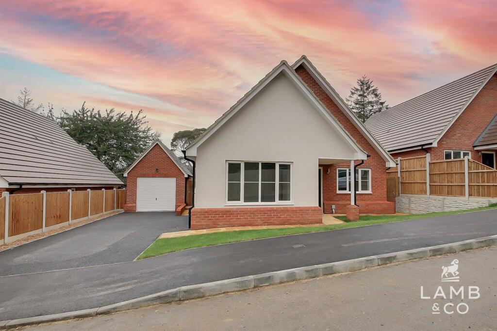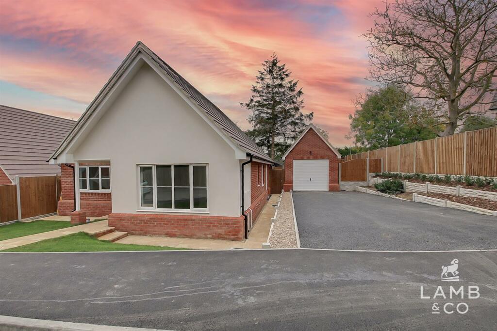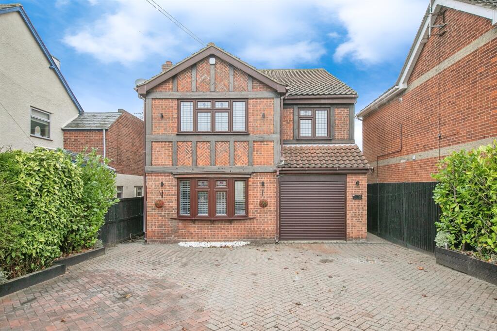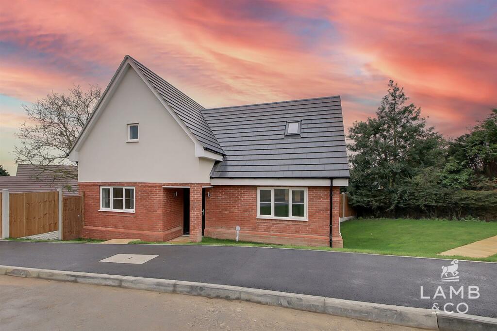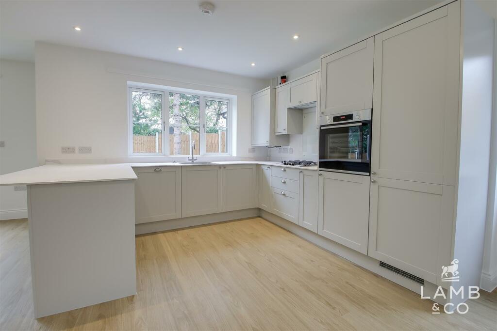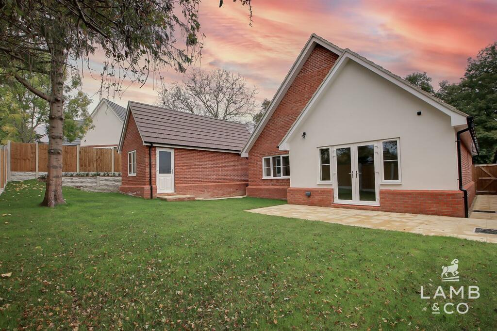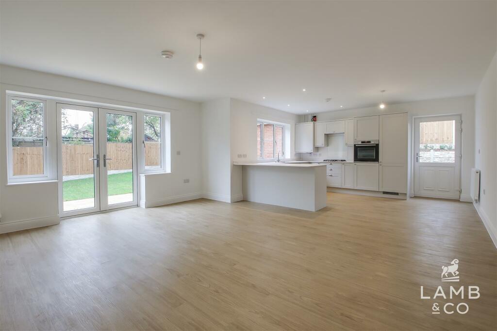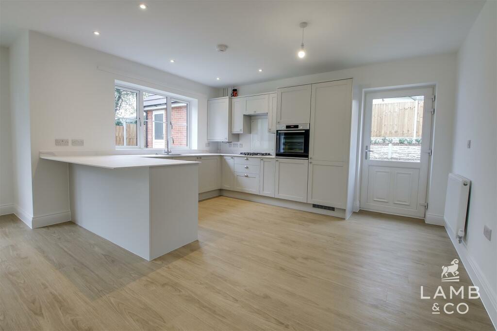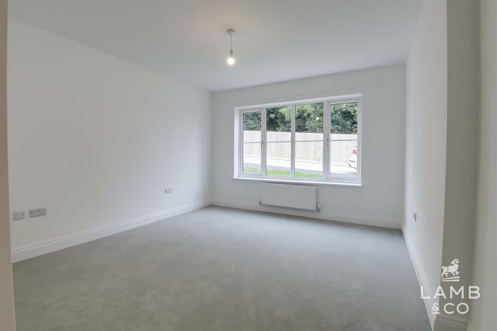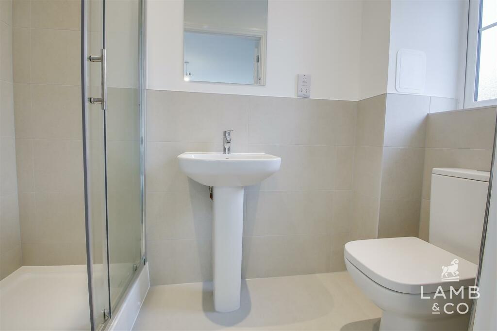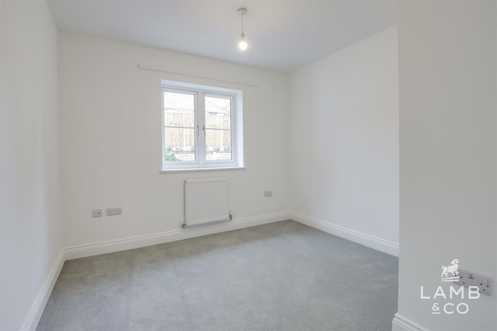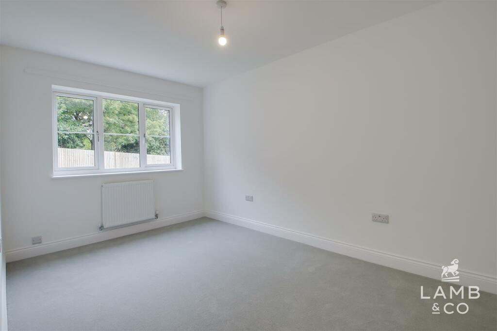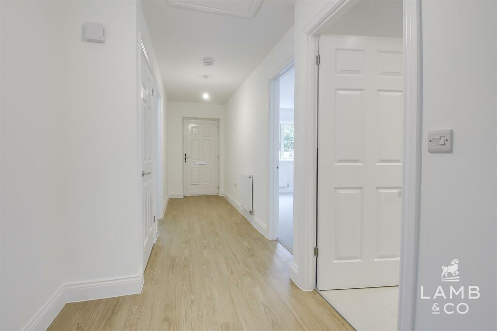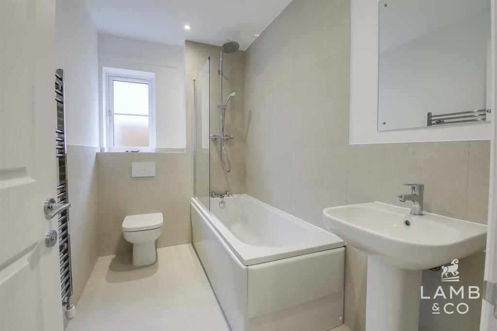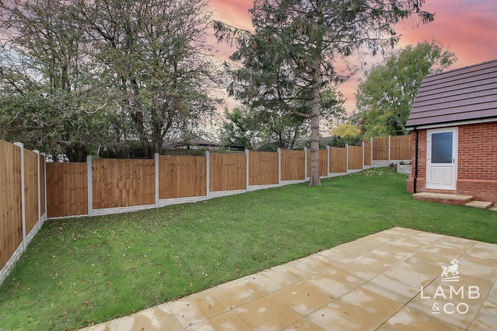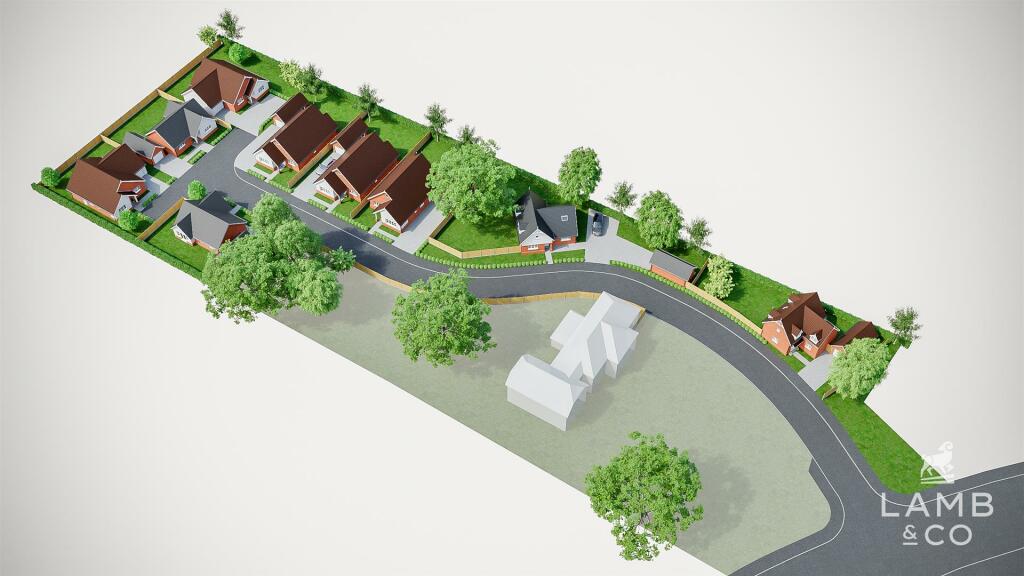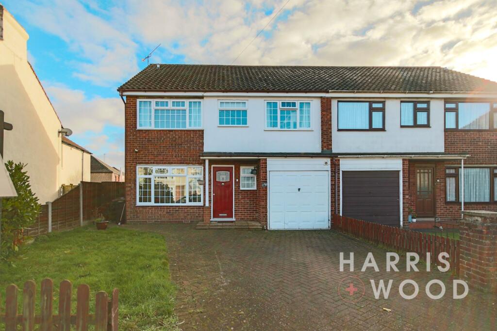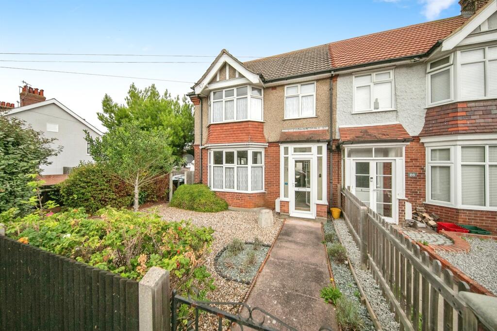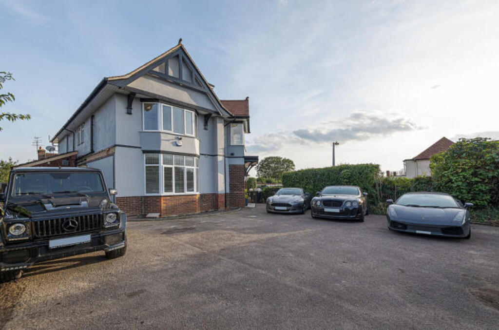Orchard Close, Fronks Road, Dovercourt
For Sale : GBP 410000
Details
Bed Rooms
3
Bath Rooms
2
Property Type
Detached Bungalow
Description
Property Details: • Type: Detached Bungalow • Tenure: N/A • Floor Area: N/A
Key Features: • Three Bedroom Detached Bungalow • Boutique Development • En-Suite to Master • Garage & Parking • Open Plan Living • 1033 Sq Ft • 10 Year Structural Warranty • Ready to Move In
Location: • Nearest Station: N/A • Distance to Station: N/A
Agent Information: • Address: Unit 2, Crusader Business Park, Stephenson Road West, Clacton-On-Sea, CO15 4TN
Full Description: Introducing 'Orchard Gardens'.. This impressive new development of just nine detached properties finished to an excellent specification by NFC Homes. The cul-de-sac is located off of the sought after Fronks Road, one of the areas most desirable streets within easy reach of the town centre and seafront.Plots 3, 4 & 5 - The Crispin - The Crispin is a spacious three bedroom detached bungalow with a garage and driveway. The property offers open plan kitchen/dining/living area overlooking the garden, three bedrooms with an en-suite to the master and a separate bathroom.Getting here - Use post code CO12 4EF | What3Words - ///highly.riot.puddlesPostal Address - 3 Orchard Close, Dovercourt, Harwich, Essex, CO12 4SAAccommodation comprises with approximate room sizes as follows:Entrance door to:Entrance Hall - Kitchen/Dining/Living - 8.00m x 5.33m (26'3 x 17'6) - Kitchen Area - Master Bedroom - 3.96m x 3.45m (13' x 11'4) - En-Suite - 2.31m x 1.09m (7'7 x 3'7) - Bedroom Two - 4.19m x 2.90m (13'9 x 9'6) - Bedroom Three - 3.12m x 3.05m (10'3 x 10') - Bathroom - 2.90m x 1.65m (9'6 x 5'5) - Outside - Front - Rear - The Site - Additional Info - Council Tax Band: TBCHeating: Gas central heatingServices: Mains electricity, gas, water and sewerBroadband: Ultrafast fibre (up to 1100mbps)Mobile Coverage: Likely (all networks)Construction: Cavity wallRestrictions: NoneRights & Easements: NoneFlood Risk: Very lowPrivate Development: Purchasers will be appointed as directors upon completionSeller’s Position: New Build - no onward chainGarden Facing: North WestWarranty: 10 year BuildZone Structural WarrantyTiming: Completion from October 2024Reservation Fees: £1,000 reservation fee required (deducted from final purchase price)Agents Note - PLEASE NOTE - Although we have not tested any of the Gas/Electrical Fixtures & Fittings, we understand them to be in good working order, however it is up to any interested party to satisfy themselves of their condition before entering into any Legal Contract.Anti-Money Laundering Compliance - ANTI-MONEY LAUNDERING REGULATIONS 2017 - In order to comply with regulations, prospective purchasers will be asked to produce photographic identification and proof of residence documentation once entering into negotiations for a property.BrochuresOrchard Close, Fronks Road, DovercourtBrochure
Location
Address
Orchard Close, Fronks Road, Dovercourt
City
Fronks Road
Features And Finishes
Three Bedroom Detached Bungalow, Boutique Development, En-Suite to Master, Garage & Parking, Open Plan Living, 1033 Sq Ft, 10 Year Structural Warranty, Ready to Move In
Legal Notice
Our comprehensive database is populated by our meticulous research and analysis of public data. MirrorRealEstate strives for accuracy and we make every effort to verify the information. However, MirrorRealEstate is not liable for the use or misuse of the site's information. The information displayed on MirrorRealEstate.com is for reference only.
Related Homes
