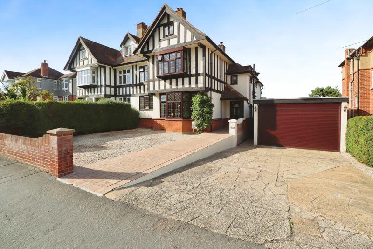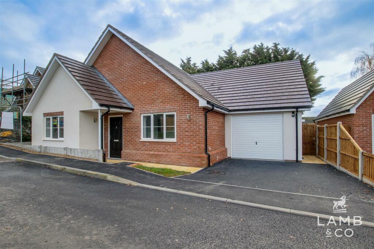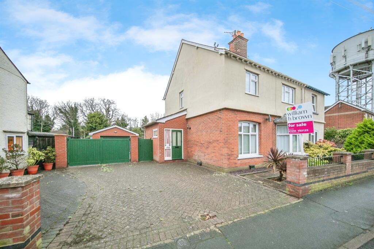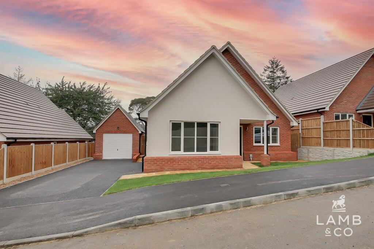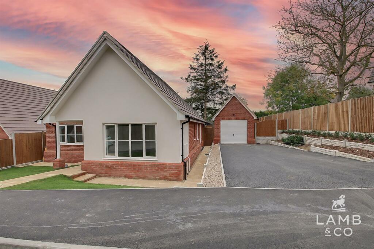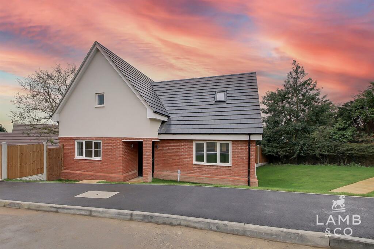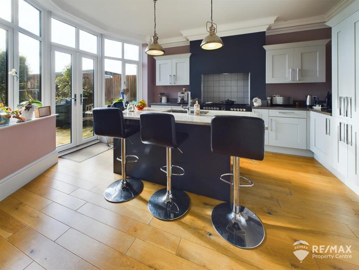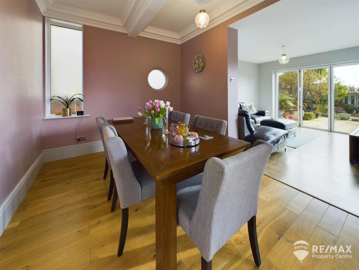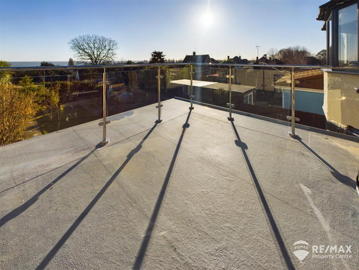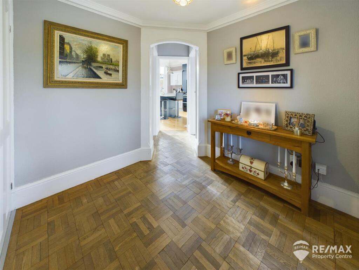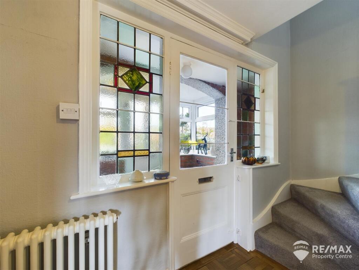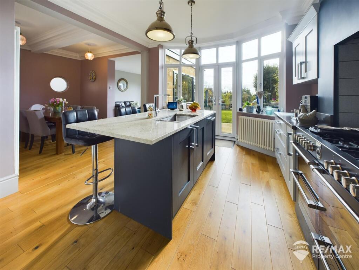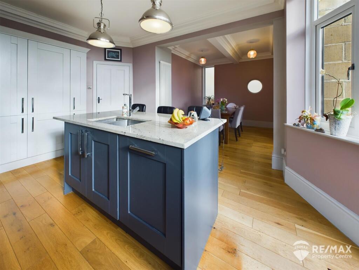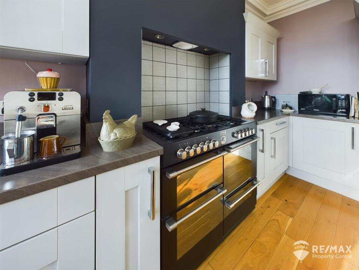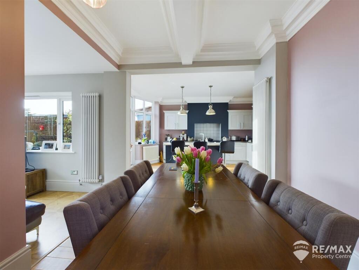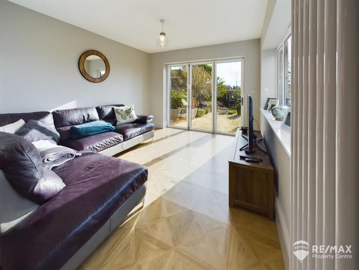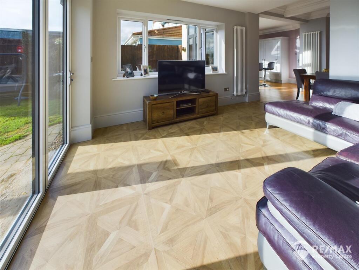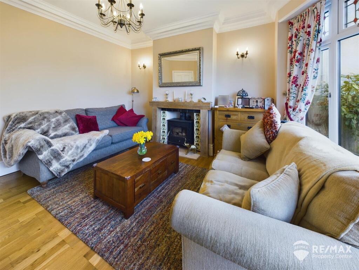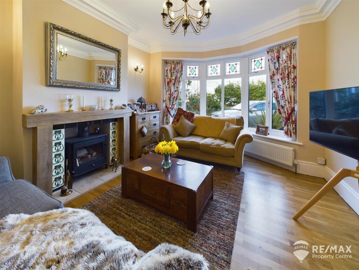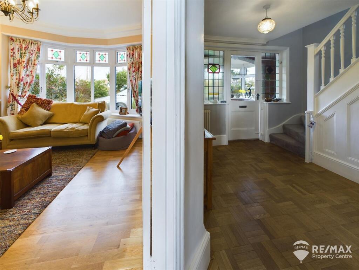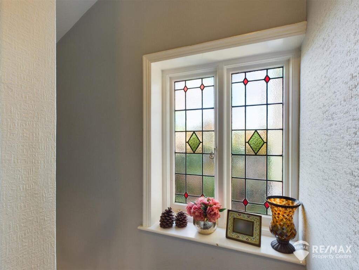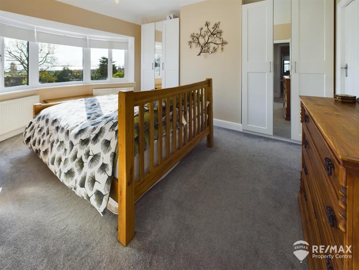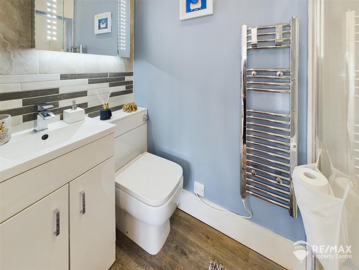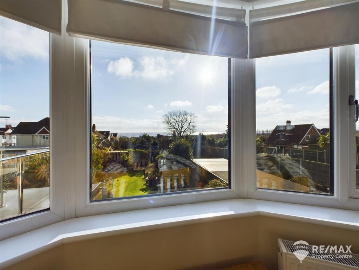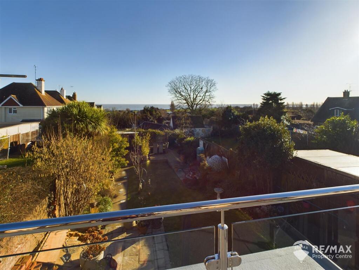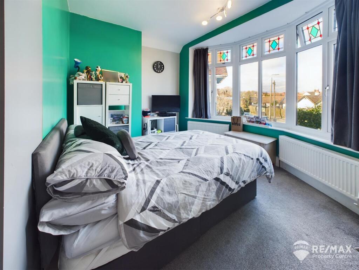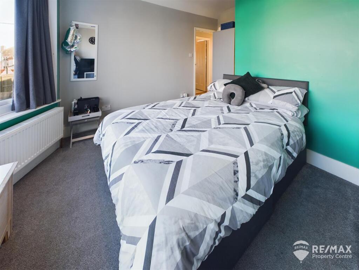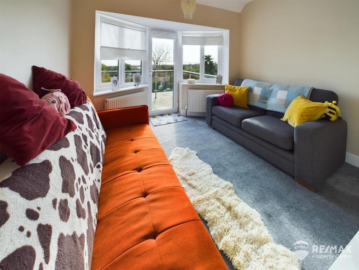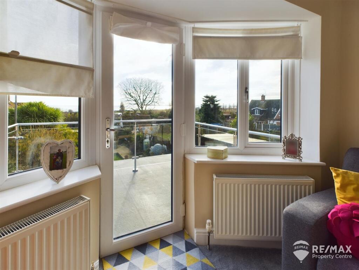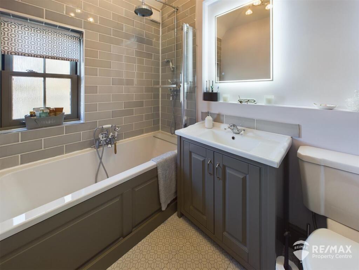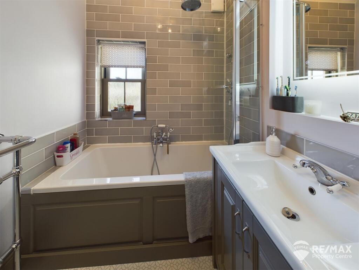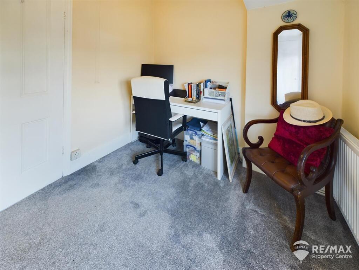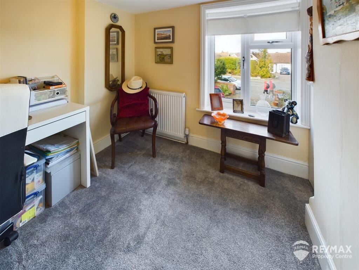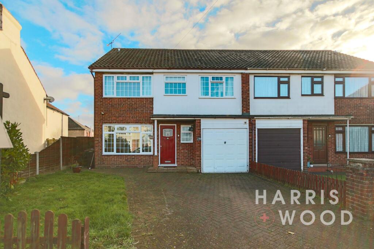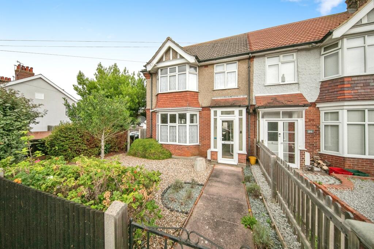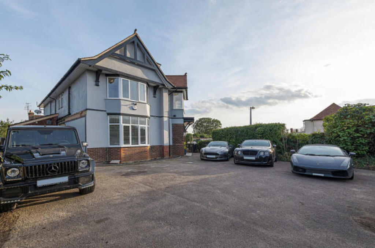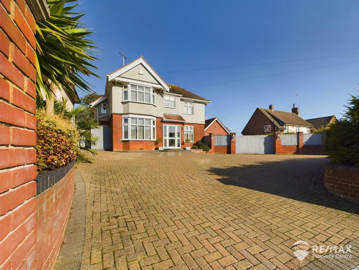Fronks Road, Harwich
For Sale : GBP 590000
Details
Bed Rooms
4
Bath Rooms
2
Property Type
Detached
Description
Property Details: • Type: Detached • Tenure: N/A • Floor Area: N/A
Key Features: • Detached Extended Family Home • 4 Bedrooms • Sought After Location • Stunning Seaviews from Rear • First Floor Roof Terrace • 3 Reception Rooms • Driveway & Garage to Rear • Full of Characterful Features • South Facing Garden • Beautifully Presented Throughout
Location: • Nearest Station: N/A • Distance to Station: N/A
Agent Information: • Address: 121-123 High Street, Dovercourt, Harwich, CO12 3AP
Full Description: A beautifully presented detached family home in one of the areas most sought after roads, boasting stunning seaviews especially enjoyed from the roof terrace on the first floor, this home has been extended and lovingly improved by the current owners who have been careful to retain its charm and characterful features throughout.Perfect for a larger family, with a block paved frontage offering ample off road parking, south facing garden, and a detached garage to the rear, internally the home offers 4 great size bedrooms (en-suite to the master bedroom), large family kitchen with central island, dining room, lounge with log burner, family room with bi-folding doors to the rear garden, utility, ground floor WC, and a family bathroomEntrance Porch - Half brick construction with windows to both sides and front aspectEntrance Hall - 2.50 x 2.39 (8'2" x 7'10") - With 2 feature leaded light windows either side of the entrance door, parquet flooring, stairs to first floorLounge - 4.08 x 3.63 (13'4" x 11'10") - Bay window with leaded light uppers to front aspect, fireplace with wooden surround and feature tiling, housing log burning stoveKitchen - 4.80 x 3.64 (15'8" x 11'11") - Open plan and full of light, with windows and french doors to the rear garden, fitted with a modern range of shaker style wall and base units, range style cooker in tiled recess, central island with stainless steel sink and mixer tap, integral fridge, freezer and dishwasher, openings to dining room and family roomDining Room - 2.86 x 2.75 (9'4" x 9'0") - With round 'port hole' style window and opaque window both to side aspect, opening though to family roomFamily Room - 3.69 x 3.30 (12'1" x 10'9") - With bi-folding doors overlooking the rear garden and distant sea views, window to side aspect, feature radiatorUtility Area - 2.20 x 1.62 (7'2" x 5'3") - With plumbing for washing machine and undercounter space, 2 built in storage cupboards and door to ground floor WCGround Floor Wc - With low level WC, sink iin vanity unit and opaque window to side aspectFirst Floor Landing - Split level landing with access to all 4 bedrooms and family bathroom, leaded light feature to side aspectMaster Bedroom - 4.80 x 3.65 (15'8" x 11'11") - Large window to rear aspect offering stunning seaviews, 2 x double built in wardrobes and door leading to en-suite shower roomEn-Suite Shower Room - 2.14 x 1.04 (7'0" x 3'4") - Suite comprising shower cubicle, low level WC, wash basin in vanity unit with storage, heated towel radiator and complimentary wall tilingBedroom 2 - 3.71 x 3.03 (12'2" x 9'11") - Bay fronted window with leaded liight uppers to front aspect and built in storageBedroom 3 - 3.32 x 3.15 (10'10" x 10'4") - With 2 windows and french doors onto the south facing roof terrace, with glass balustrade, offering simply beautiful views of the sea and seafrontBedroom 4 - 2.39 x 2.20 (7'10" x 7'2") - With window to front aspect and built in storage cupboardFamily Bathroom - 2.28 x 1.77 (7'5" x 5'9") - Modern suite comprising, panelled bath with wall mounted shower, complimentary wall tiling, sink in vanity unit with storage, low level WC, heated feature towel rail and opaque window to side aspectOutside Areas: - To the front of the property a block paved driveway offering parking for multiple vehicles, mature shrubbed borders to the front and to both sides, access gate to the side and rearThe sunny south facing rear garden boasts a paved patio area, large lawn, mature borders, a further raised wooden decked area for entertaining, a feature pond, brick built bbq, summer house and further wooden storage shed, with rear access to detached garage (accessed via Seafield Road) with power and light connected.BrochuresFronks Road, HarwichBrochure
Location
Address
Fronks Road, Harwich
City
Fronks Road
Features And Finishes
Detached Extended Family Home, 4 Bedrooms, Sought After Location, Stunning Seaviews from Rear, First Floor Roof Terrace, 3 Reception Rooms, Driveway & Garage to Rear, Full of Characterful Features, South Facing Garden, Beautifully Presented Throughout
Legal Notice
Our comprehensive database is populated by our meticulous research and analysis of public data. MirrorRealEstate strives for accuracy and we make every effort to verify the information. However, MirrorRealEstate is not liable for the use or misuse of the site's information. The information displayed on MirrorRealEstate.com is for reference only.
Real Estate Broker
Remax Property Centre, Harwich
Brokerage
Remax Property Centre, Harwich
Profile Brokerage WebsiteTop Tags
4 BedroomsLikes
0
Views
44
Related Homes
