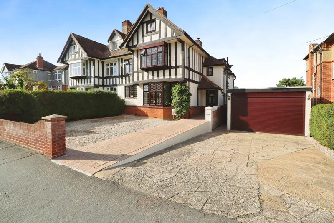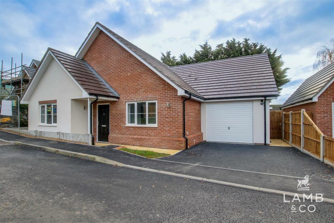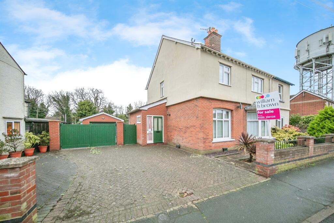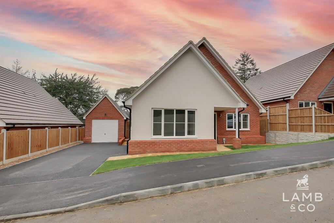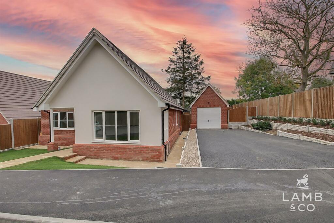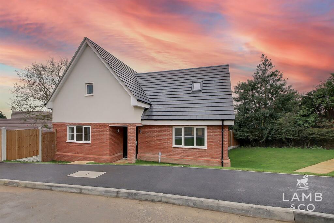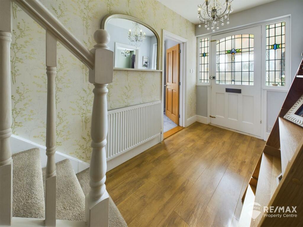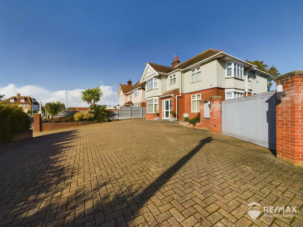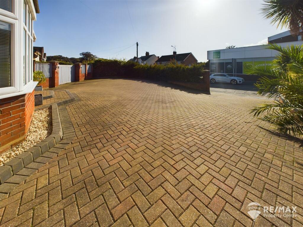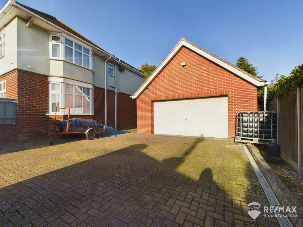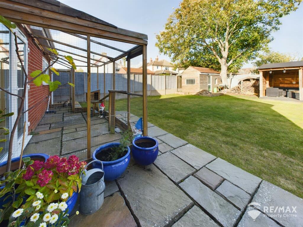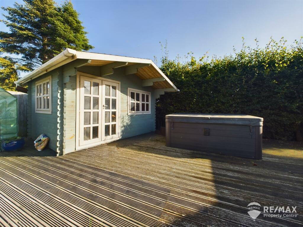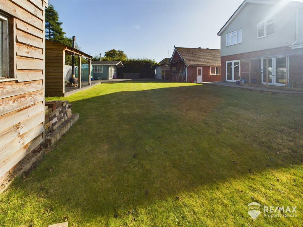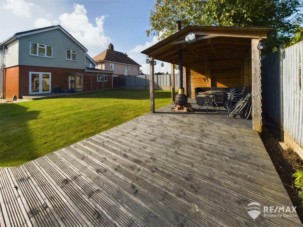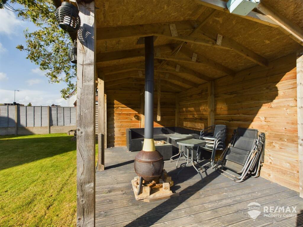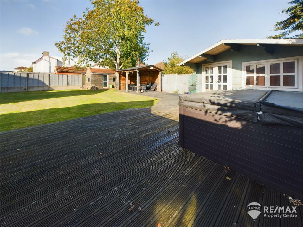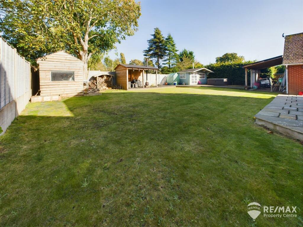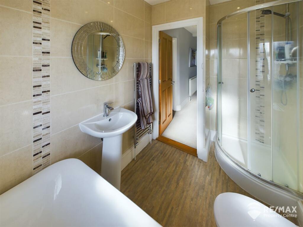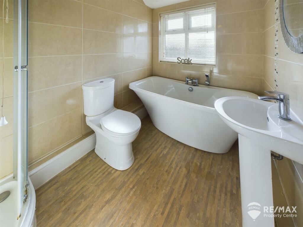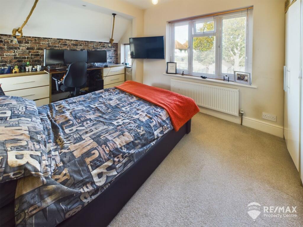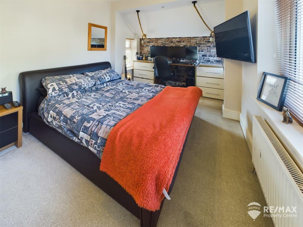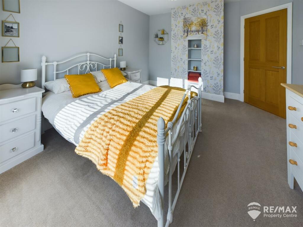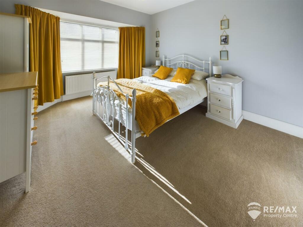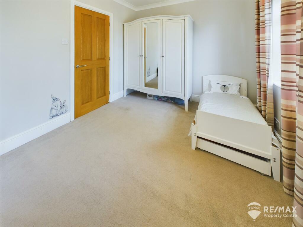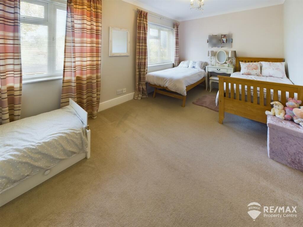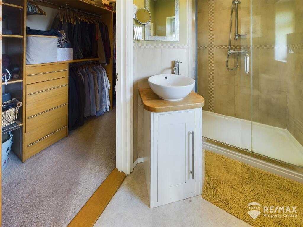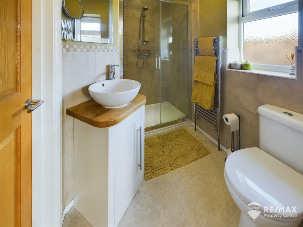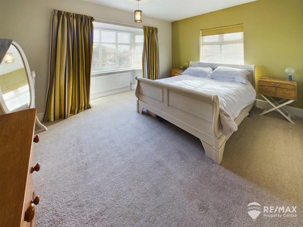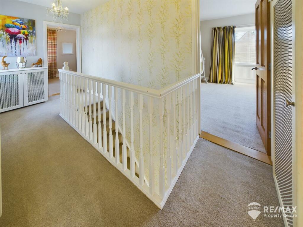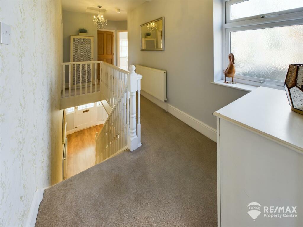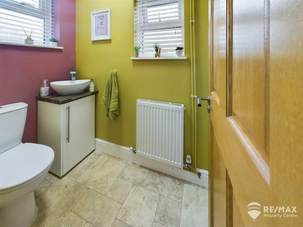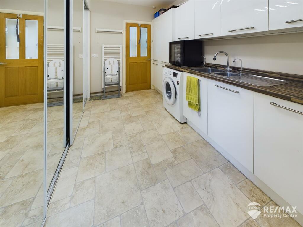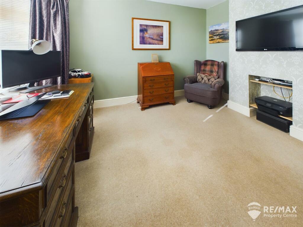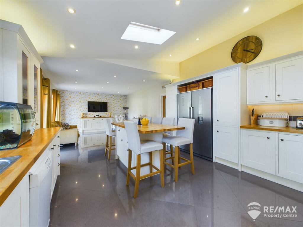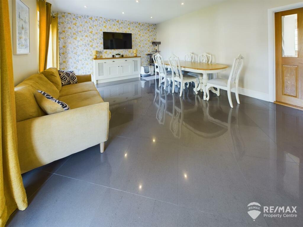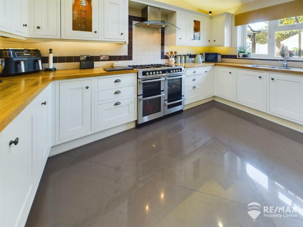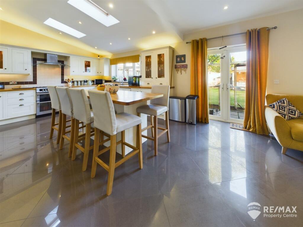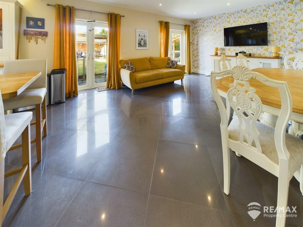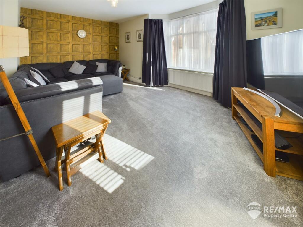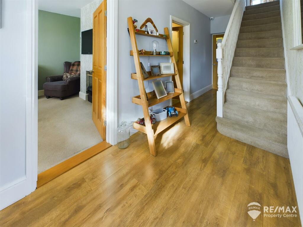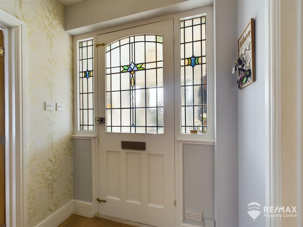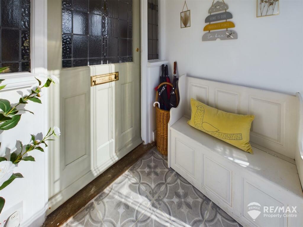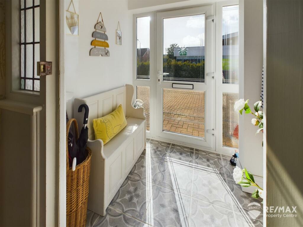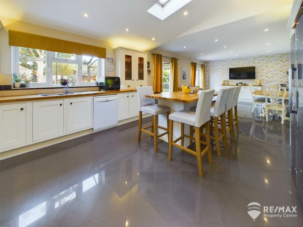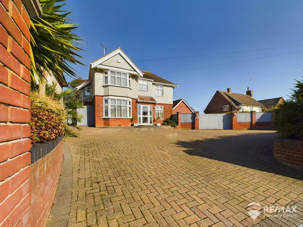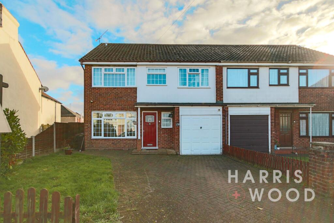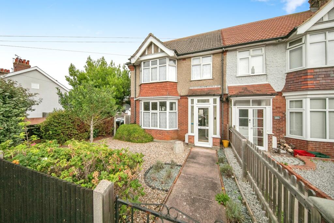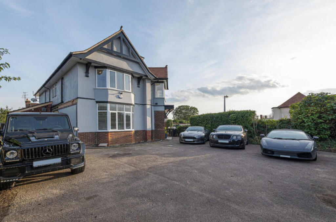Fronks Road, Harwich
For Sale : GBP 625000
Details
Bed Rooms
4
Bath Rooms
2
Property Type
Detached
Description
Property Details: • Type: Detached • Tenure: N/A • Floor Area: N/A
Key Features: • Substantial Detached Family Home • 4 Bedrooms - Master with En-suite + Walk in Wardrobe • Premium Location • Stunning 32ft Kitchen/Diner • 2 Reception Rooms • Utility Room + Ground Floor WC • High End Finishes Throughout • Detached Double Garage with Electric Gates • Solar Panels & Cavity Wall Insulation EPC: B • Off- Road Parking for many vehicles
Location: • Nearest Station: N/A • Distance to Station: N/A
Agent Information: • Address: 121-123 High Street, Dovercourt, Harwich, CO12 3AP
Full Description: Enjoying an elevated position on the sought after Fronks Road, this beautifully presented detached family home has so much to offer, with 4 double bedrooms, Master suite with en-suite and walk in wardrobe, plus family bathroom, stunning 32' kitchen/diner, 2 further reception rooms, utility room, Ground Floor WC, large rear garden with nook, summerhouse and hot tub, detached double garage accessed by electric privacy gates, solar panels and a driveway offering off-road parking for a multitude of vehiclesCentrally located to local shops, schooling, beach/seafront and other local amenities** EPC: B ** Cavity Wall Insulation + Solar Panels (owned)Viewing is essential to fully appreciate this magnificent propertyEntrance Porch - UPVC double glazed with original wooden lead-light entrance door leading to:Reception Hall - 5.30 x 1.80 (17'4" x 5'10") - A welcoming entrance hall with understairs storage, doors to all ground floor rooms and staircase to first floorReception Room 1 - 5.43 x 3.33 (17'9" x 10'11") - With double aspect windows to both front and sideReception Room 2 - 3.65 x 3.34 (11'11" x 10'11") - With double glazed bay window to front aspectKitchen/Family Room - 9.95 x 4.32 (32'7" x 14'2") - The perfect room for entertaining with its vaulted ceiling, porcelain tiled flooring, skylights and 2 sets of double glazed French doors leading to the rear gardenFitted with a high end range of wall and base units/drawers, central island with further storage underneath, solid oak worktops, display unit lighting, Range style cooker with extraction hood, space for american style fridge/freezer, space for dishwasher, one and a half bowl sink unit and window to rear aspectUtility Room - 3.34 x 2.15 (10'11" x 7'0") - Previously the main kitchen, fitted with a range of wall and base units, sink & drainer, fitted water softener, plumbing for washing machine, one wall of full eight & depth built in storage (housing vented tumble dryer), door leading to WCGround Floor Wc - 1.84 x 1.14 (6'0" x 3'8") - Low level WC, wash basin in vanity, built in storage cupboard housing wall mounted combi boiler and obscure windows to both front and side aspectsFirst Floor Landing: - With obscure window to side aspect and loft access hatchMaster Bedroom - 4.40 x 3.33 (14'5" x 10'11") - Double aspect with window to front and bay window to side, door to en-suite and walk in wardrobe which is shelved and railedEn-Suite Shower Room - Suite comprising double shower unit, wash basin in vanity unit, chrome heated towel rail, extraction fan and obscure window to side aspectBedroom 2 - 5.24 x 2.86 (17'2" x 9'4") - A large double room with 2 windows both to rear aspectBedroom 3 - 4.09 x 3.34 (13'5" x 10'11") - A double room with bay window to front aspectBedroom 4 - 4.57 x 2.97 (14'11" x 9'8") - A double room with windows to rear and front aspectFamily Bathroom - 2.25 x 1.85 (7'4" x 6'0") - Four piece suite comprising a free standing bath with central mixer tap and hand held shower attachment, pedestal wash basin, low level WC, corner shower unit with extraction fan, chrome towel radiator and obscure window to front aspectOutside Areas: - The substantial block paved driveway to the front provides parking for a multitude of vehicles, with electric privacy gates leading to the detached double garage ( 23' x 20') with electric door, personnel door, power and light connected and useful roof storage, additional parking is also available in front of garageThe fully enclosed rear garden is mainly laid to lawn but also boasts a patio area, large raised decking area with summer house with power, light and a log burner, hot tub, wooden covered 'nook' with seating space and further log burner, workshop with power and lighting, further covered storageAgents Note: - This is an executive detached home in one of the most sought after roads locally, with high end finishes and attention to detail throughout, cost efficient to run for a property of its size thanks to solar panels and cavity wall insulation, also with such a substantial size plot, there is also scope to extend in the future should you require!BrochuresFronks Road, HarwichBuyers ReportBrochure
Location
Address
Fronks Road, Harwich
City
Fronks Road
Features And Finishes
Substantial Detached Family Home, 4 Bedrooms - Master with En-suite + Walk in Wardrobe, Premium Location, Stunning 32ft Kitchen/Diner, 2 Reception Rooms, Utility Room + Ground Floor WC, High End Finishes Throughout, Detached Double Garage with Electric Gates, Solar Panels & Cavity Wall Insulation EPC: B, Off- Road Parking for many vehicles
Legal Notice
Our comprehensive database is populated by our meticulous research and analysis of public data. MirrorRealEstate strives for accuracy and we make every effort to verify the information. However, MirrorRealEstate is not liable for the use or misuse of the site's information. The information displayed on MirrorRealEstate.com is for reference only.
Real Estate Broker
Remax Property Centre, Harwich
Brokerage
Remax Property Centre, Harwich
Profile Brokerage WebsiteTop Tags
Premium LocationLikes
0
Views
44
Related Homes
