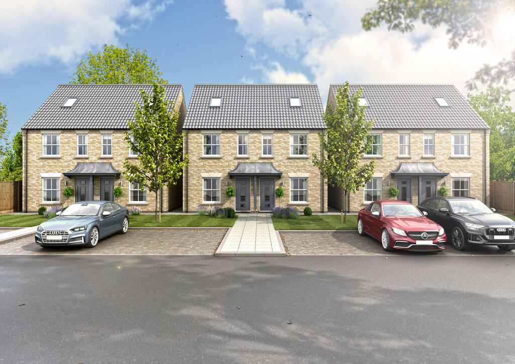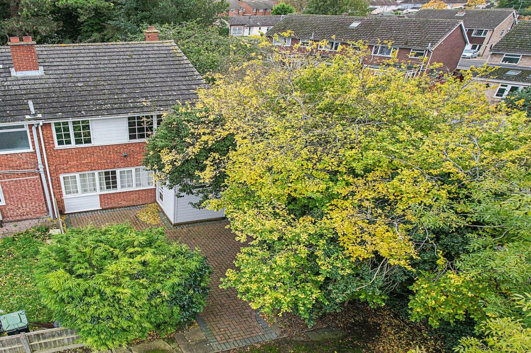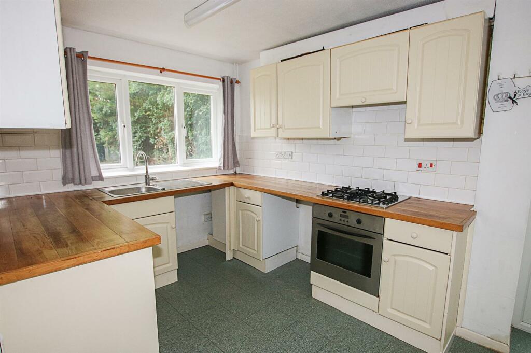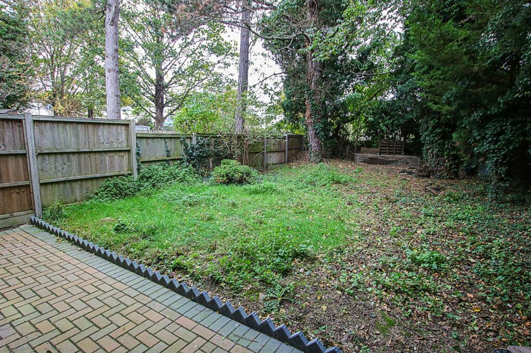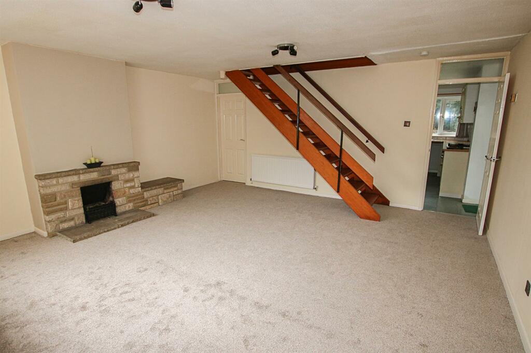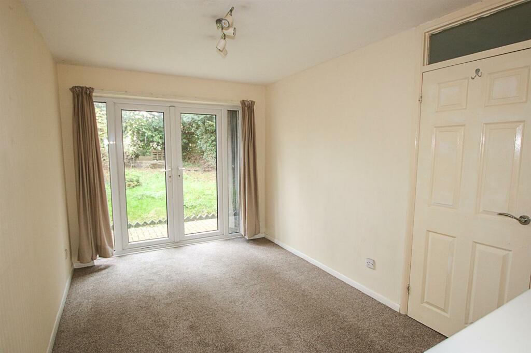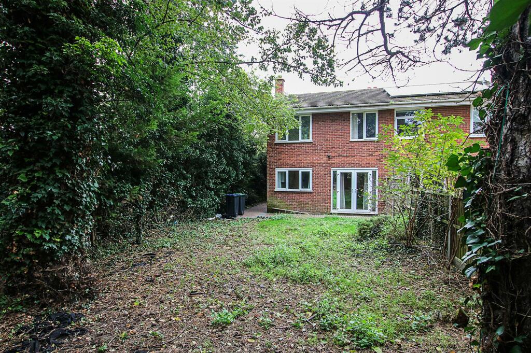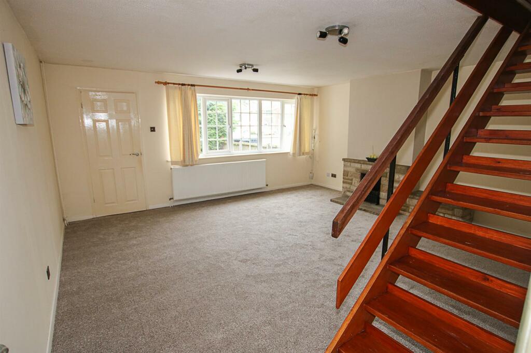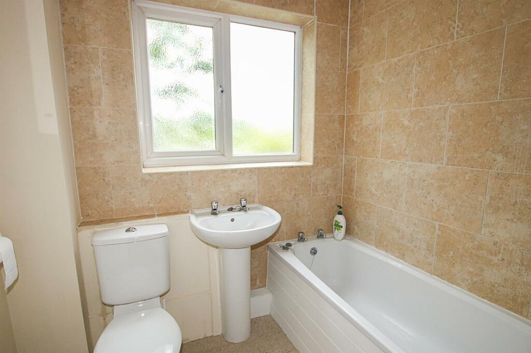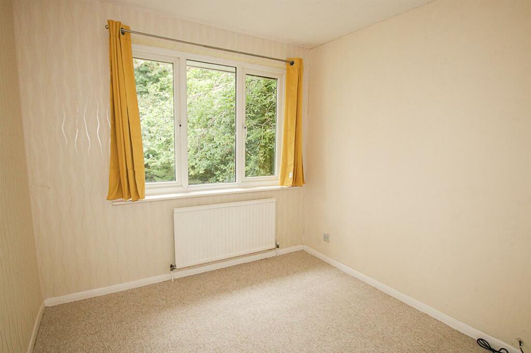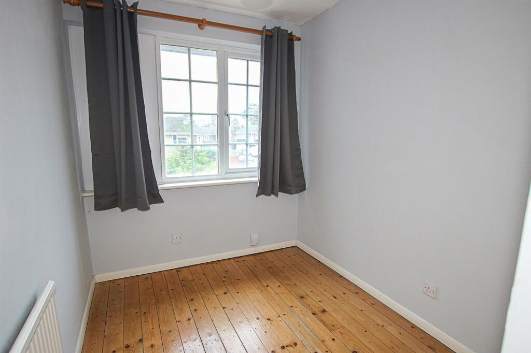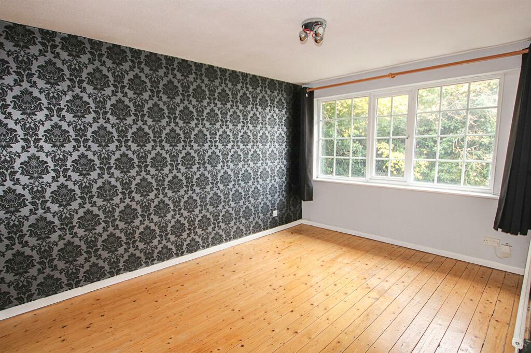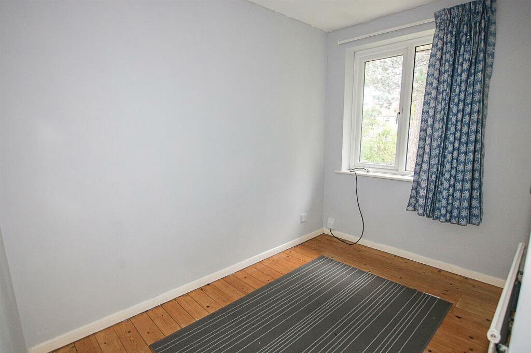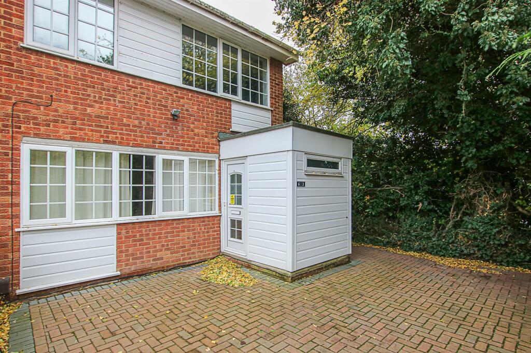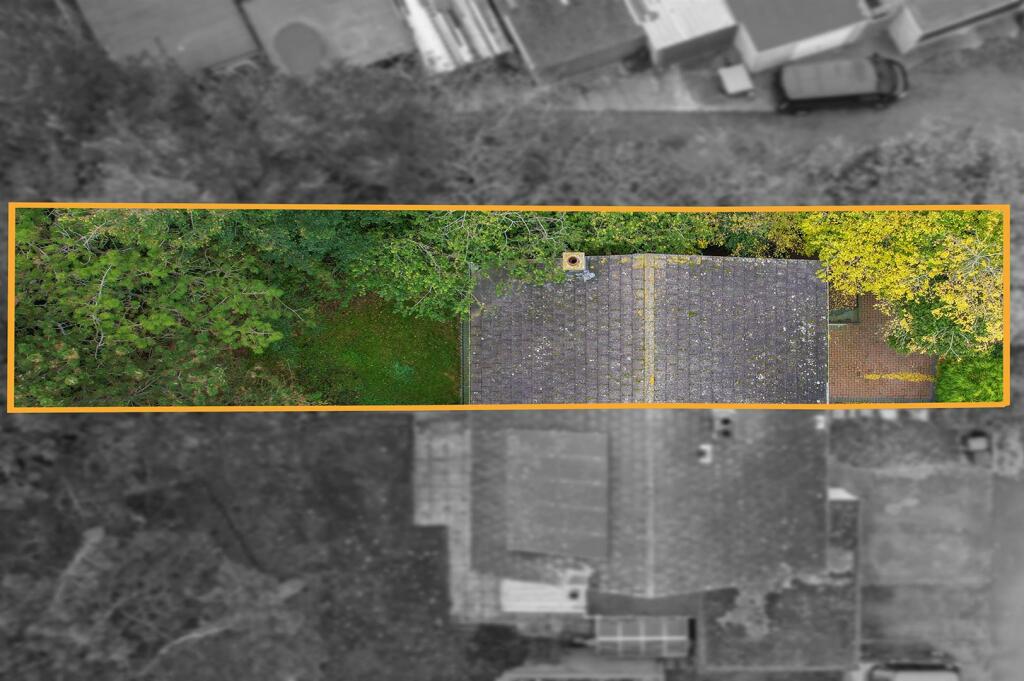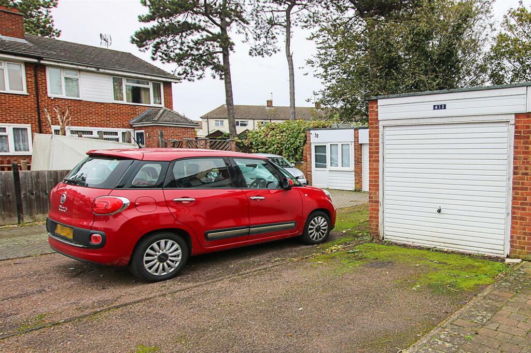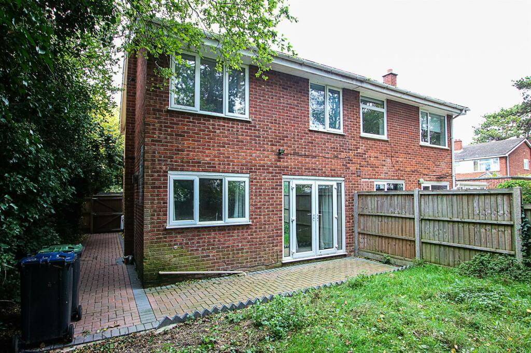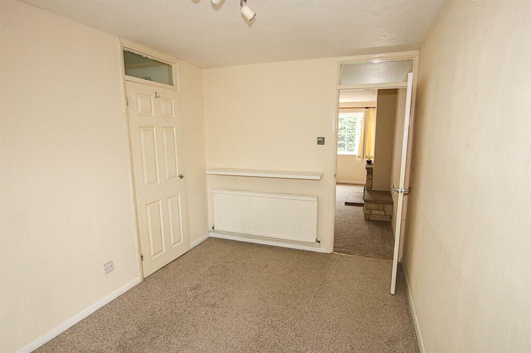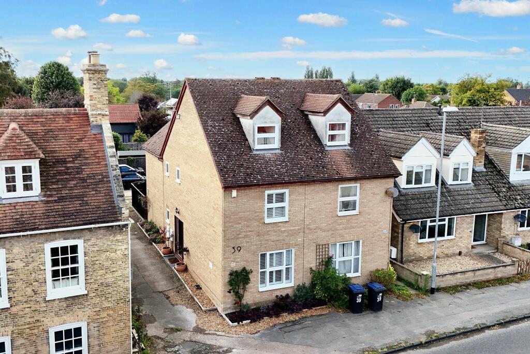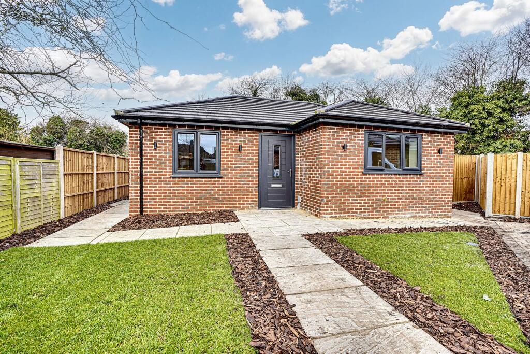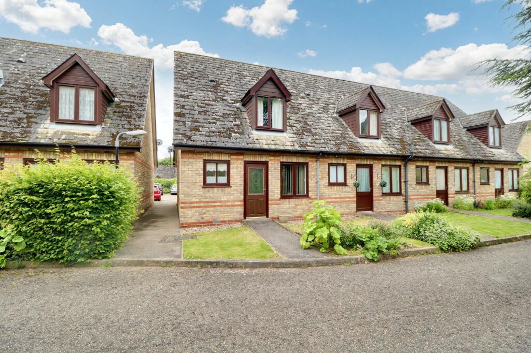Orchard Way, Burwell, Cambridge
For Sale : GBP 330000
Details
Bed Rooms
4
Bath Rooms
1
Property Type
Semi-Detached
Description
Property Details: • Type: Semi-Detached • Tenure: N/A • Floor Area: N/A
Key Features: • Semi Detached Home • Located In Private Corner • Large Living Room • Good Sized Garden • Parking & Garage • NO CHAIN
Location: • Nearest Station: N/A • Distance to Station: N/A
Agent Information: • Address: 63 High Street, Burwell, CB25 0HD
Full Description: A deceptively spacious four bedroom family home nestled in a private corner of this established development set within the heart of the village. Offered with the distinct advantage of NO ONWARD CHAIN, this property offers accommodation comprising an entrance porch, large living room, separate dining room, kitchen, cloakroom, four bedrooms and a bathroom. Complete with block paved frontage, good size rear garden, parking and garage.Early viewing is essential.Entrance Hall - With door through to the:Living Room - 5.17 x 5.11 (16'11" x 16'9" ) - Spacious living room with featured fireplace, TV connection point, large window to the front aspect and door through to the:Kitchen - 3.83 x 2.52 (12'6" x 8'3") - Fitted with matching eye and base level storage units and wooden working tops over, inset stainless steel sink and drainer with mixer tap, tiled splashback areas, space and plumbing for dishwasher and fridge. Integrated oven with four ring gas burner hob, storage cupboard, window to the rear aspect and side door.Dining Room - 3.82 x 2.57 (12'6" x 8'5") - With radiator and French doors out to the rear garden.Wc - Low level WC, wash basin, radiator and window to the front aspect.First Floor Landing - Radiator, airing cupboard and door through to:Bedroom 1 - 4.21 x 3.03 (13'9" x 9'11" ) - Double bedroom with radiator and window to the rear aspect.Bedroom 2 - 2.94 max x 2.63 (9'7" max x 8'7") - With storage cupboard, radiator and window to the front aspect.Bedroom 3 - 2.94 x 2.50 max (9'7" x 8'2" max ) - With storage cupboard, radiator and window to the front aspect.Bedroom 4 - 3.18 max x 2.07 (10'5" max x 6'9") - With storage cupboard, radiator and window to the rear aspect.Bathroom - 2.14 x 1.67 (7'0" x 5'5") - Three piece suite comprising of low level WC, wash basin, panel bath, tiled walls and obscured window to the rear aspect.Outside - Rear - Fully enclosed garden with a variety of mature shrubs and trees, patio area leading to the side pedestrian gate.Outside - Front - Bloc paved driveway enclosed by fencing and mature hedging.Garage - With metal up and over door.Property Information - Maintenance fee - n/aEPC - CTenure - FreeholdCouncil Tax Band - C (East Cambs)Property Type - Semi-detached houseProperty Construction – StandardNumber & Types of Room – Please refer to the floorplanSquare Meters - 95 SQMParking – Driveway & garageElectric Supply - MainsWater Supply – MainsSewerage - MainsHeating sources - Gas Broadband Connected - tbcBroadband Type – Ultrafast available, 1000Mbps download, 100Mbps uploadMobile Signal/Coverage – GoodRights of Way, Easements, Covenants – None that the vendor is aware ofLocation - What 3 Words - ///browser.knees.movementBrochuresOrchard Way, Burwell, Cambridge
Location
Address
Orchard Way, Burwell, Cambridge
City
Burwell
Features And Finishes
Semi Detached Home, Located In Private Corner, Large Living Room, Good Sized Garden, Parking & Garage, NO CHAIN
Legal Notice
Our comprehensive database is populated by our meticulous research and analysis of public data. MirrorRealEstate strives for accuracy and we make every effort to verify the information. However, MirrorRealEstate is not liable for the use or misuse of the site's information. The information displayed on MirrorRealEstate.com is for reference only.
Real Estate Broker
Morris Armitage, Burwell
Brokerage
Morris Armitage, Burwell
Profile Brokerage WebsiteTop Tags
Semi Detached Home Large Living Room Good Sized Garden NO CHAINLikes
0
Views
52
Related Homes

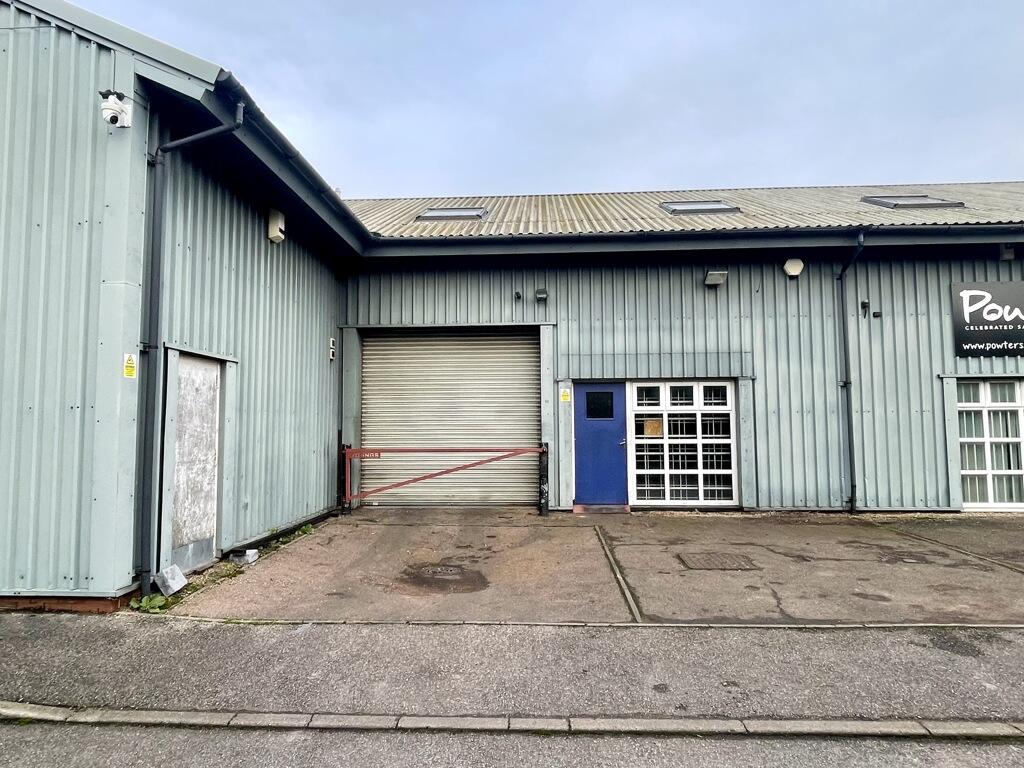
4 Broads Road Business Park, Burwell, Cambridge, Cambridgeshire, CB25 0BT
For Sale: GBP170,000




