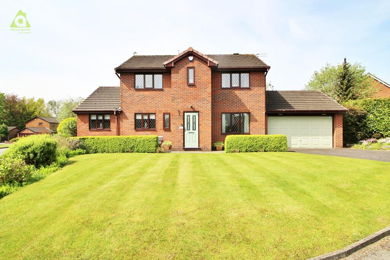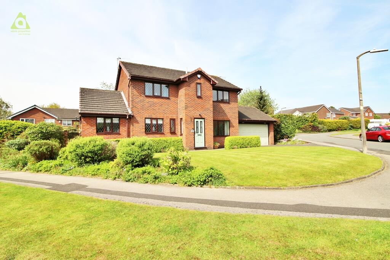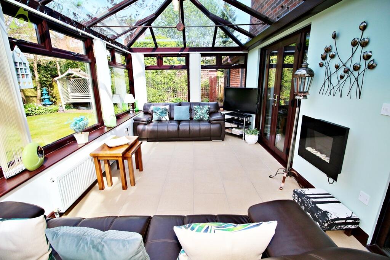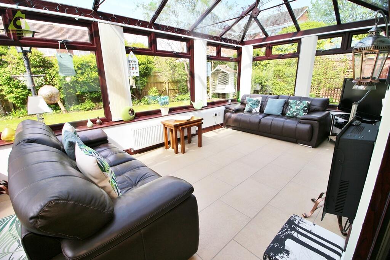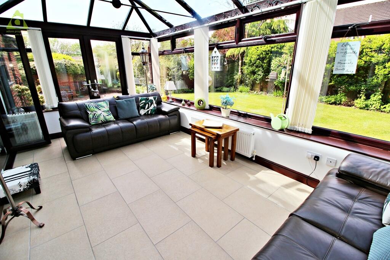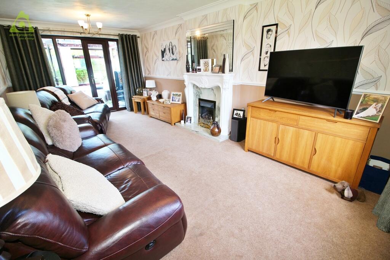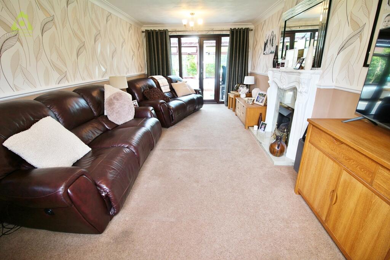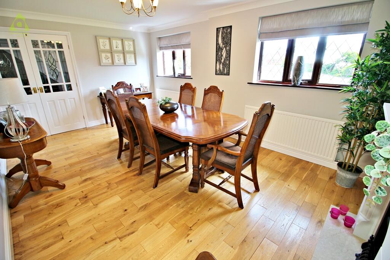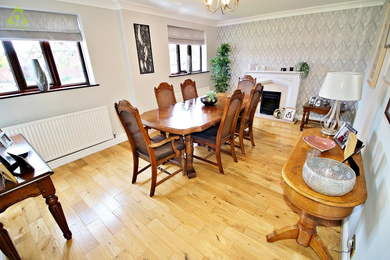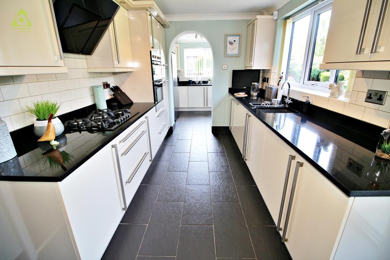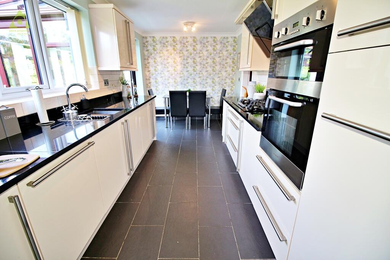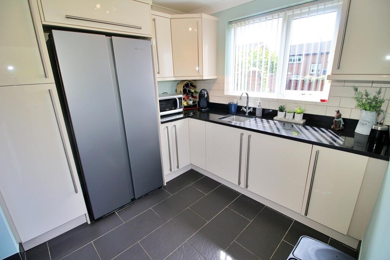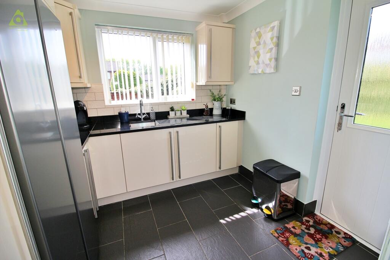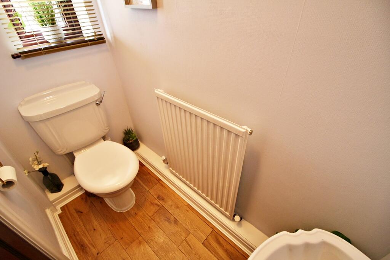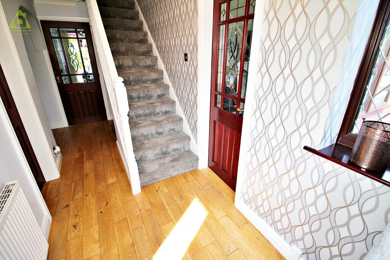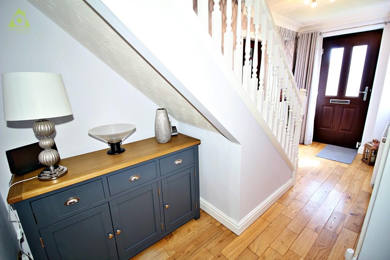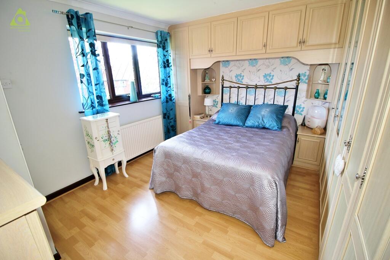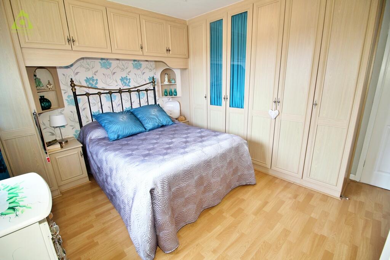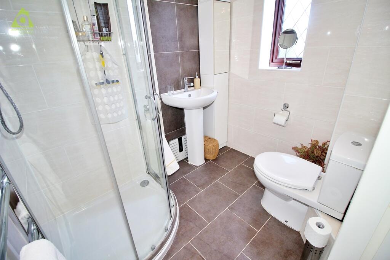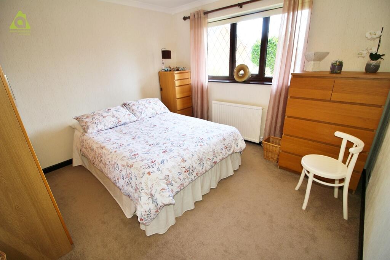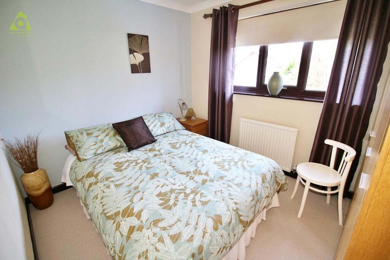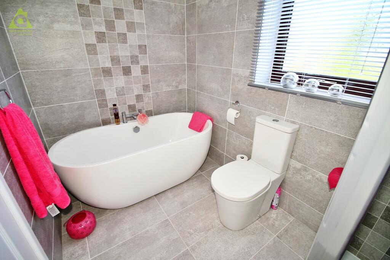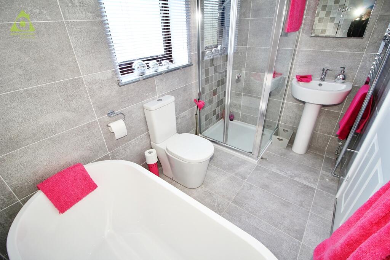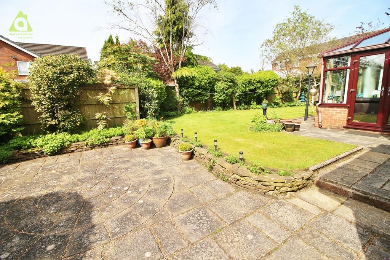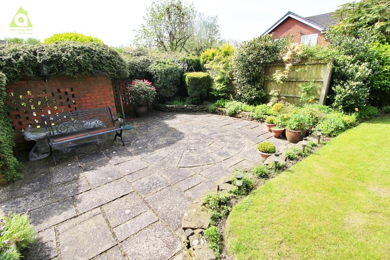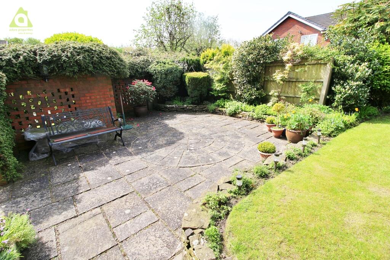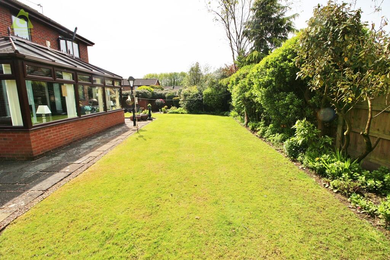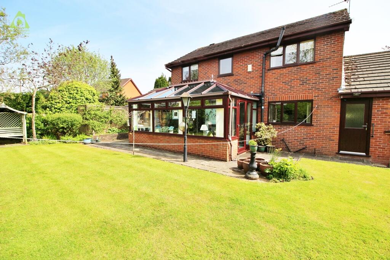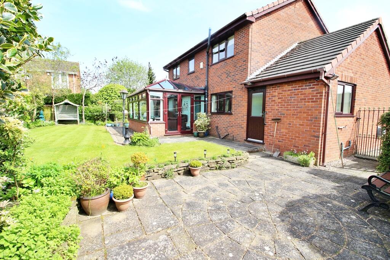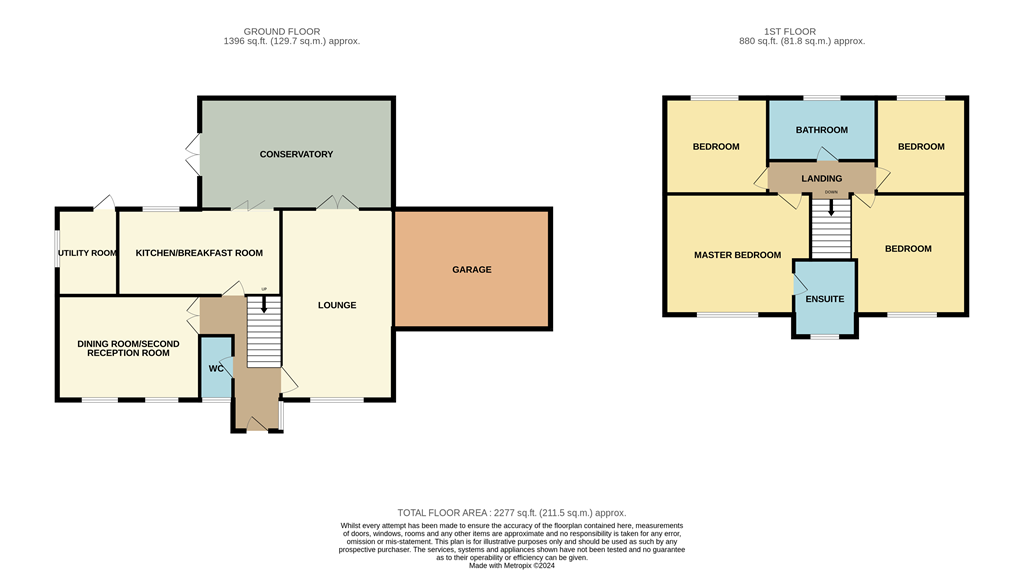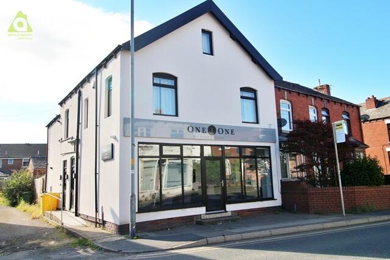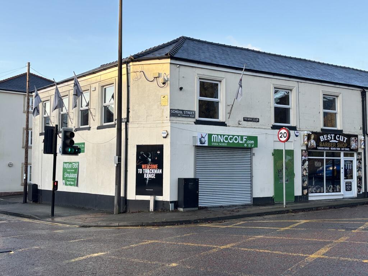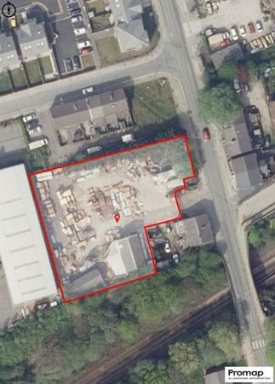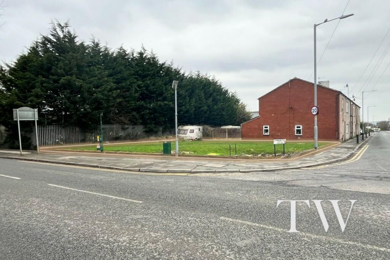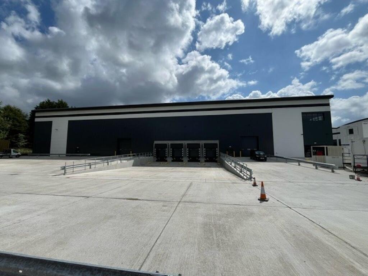Osprey Avenue, Westhoughton, BL5 2SL
For Sale : GBP 460000
Details
Bed Rooms
4
Bath Rooms
3
Property Type
Detached
Description
Property Details: • Type: Detached • Tenure: N/A • Floor Area: N/A
Key Features: • Four Bedroom Extended Detached • Impressive & Well Presented Throughout • Extensive Gardens To Front, Side & Rear • Sought After Location • Three Reception Rooms • Extended To Side & Rear • En-Suite & Fitted Wardrobes To Master Bedroom • FREEHOLD • Double Garage With Electric Door • Viewing Highly Recommended
Location: • Nearest Station: N/A • Distance to Station: N/A
Agent Information: • Address: 87 Church Street, Westhoughton, Bolton, BL5 3RZ
Full Description: *** FOUR BEDROOMS WITH AN EXTENSION TO SIDE AND REAR & SITUATED ON A GENEROUS CORNER PLOT *** An exciting opportunity has arose to purchase this immaculate extended four bedroom family home situated within the very desirable Hoskers development of Westhoughton. Elegant, stunning and a credit to the current owner, Adore Properties are delighted to offer For Sale this beautifully presented four bedroomed detached family home in a much sought after area of Westhoughton. Briefly comprising of:- Hallway, Lounge, Dining Room/Second Living Room, Breakfast Kitchen, Utility Room, Conservatory and Downstairs WC - To the first floor is the master bedroom featuring fitted wardrobes and en-suite. Three further spacious double bedrooms and modern four piece family bathroom. There is a double garage with an electric garage door, the garage has power, lights and a wall mounted Worcester Combi Boiler (Three Years Old). To the rear there is a beautiful mature garden with flagged patio areas. A lovely selection of mature plants and trees to the borders, wooden shed, greenhouse, outside power socket, victorian style lantern light and water tap. To the front of the property is a large driveway for ample off road parking, a lawned garden which continues round to the side of the property and a lovely selection of plants and trees. A truely impressive property on a generous corner plot and a much desired cul-de-sac location. GROUND FLOOR HALL Entering this spacious family accommodation via a modern composite door with leaded glass panels. This welcoming hallway boasts solid oak flooring, window to the side elevation, radiator, power points, centre ceiling light and internal doors giving access to all ground floor accommodation. DOWNSTAIRS CLOAKS Offering the added benefit of a downstairs cloakroom within this family home comprising of a low level WC and hand wash basin, window to the front elevation, radiator, solid oak flooring and centre ceiling light. LOUNGE 19''6 x 10''9 5.95m x 3.28m This larger than average lounge proudly boasts a gas fireplace with a stone surround and marble back and base. There is a front facing window, french doors leading to the conservatory at the rear, carpeted flooring, power points, coving and dado rail, Tv aerial point, two centre ceiling lights and two radiators. DINING ROOM/SECOND LOUNGE 16''6 x 11''2'' 5.03m x 3.41m Currently being utilised as a dining room this room offers versatility and it has the potential to be a second living room, playroom or ground floor bedroom. Comprising of two front facing windows, solid oak flooring, gas fireplace with a stone surround and marble back and base, coving, power points, two radiators and centre ceiling light. BREAKFAST KITCHEN 25''9'' x 8''4'' 7.84m x 2.54m (Including Utility Room) Entering this impressive modern kitchen / dining room you are welcomed by an array of fitted wall and base units in cream high gloss with chrome handles and a granite square edged work surface with matching upstands. One and a half bowl undermount stainless steel sink with mixer taps. This kitchen also offers an integrated double electric oven, gas five ring hob, integrated dishwasher, splash back tiling in a cream brick effect tile, radiator, rear facing window, centre ceiling light and power points. This enviable kitchen area is ideal for families and entertaining, with bifolding doors leading through to the conservatory. CONSERVATORY 18''3'' x 9''8'' 5.57m x 2.94m This stunning orangery is a fantastic addition to this property and benefits from wrap around windows giving lovely views of the rear garden. With a self cleaning glass roof and french doors to the side elevation, wall mounted electric fire, radiator, tiled flooring, centre ceiling light and power points. UTILITY ROOM With the added benefit of a utility room to the side of the kitchen with matching wall and base units and a granite work surface with matching upstands, stainless steel sink with mixer taps, space to site an american style fridge/freezer, integrated washing machine, window to the side elevation and a composite door to the rear giving access to the garden, slate effect tiled flooring and loft access over the extension (this loft space is boarded for storage). LANDING This landing area offers white wooden balustrade units and a wooden handrail, access to all first floor rooms via internal doors and also the loft space (partially boarded). Carpeted flooring and centre ceiling light fitting. MASTER BEDROOM 16''4'' x 11''2'' 4.97m x 3.41m This spacious master bedroom benefits from fitted wardrobes, overhead cupboards, bedside tables and matching drawers, window to the front elevation, radiator, power points, centre ceiling point and laminate wood flooring. EN-SUITE Within this en-suite there is a pedestal sink, low level WC, shower cubicle with combi shower, window to the front elevation, tiled walls and floor, chrome towel rail and centre ceiling light. BEDROOM 2 12''0 x 8'4'' 3.67m x 2.54m This double room comprises of a front facing window, radiator, power points, carpet to the flooring. Also centre ceiling light fitting and plenty of space to site fitted or free standing wardrobes and bedroom furniture. There is also a useful storage cupboard over the stairs. BEDROOM 3 8'4'' x 7'7'' 2.54m x 2.30m Another double sized room with a rear facing window, radiator, power points, carpeted flooring and centre ceiling light. BEDROOM 4 11'2'' x 10'9'' 3.41m x 3.28m This double room has a rear facing window, radiator, power points, centre ceiling light fitting and carpet to flooring. FAMILY BATHROOM This modern four piece fitted bathroom is complete with a freestanding feature bath with central taps, separate shower cubicle with combi shower, pedestal sink, low flush WC, chrome towel rail, grey wall tiles to flooring and walls, spot light fittings and a rear facing window. FRONT GARDEN Situated on a substantial corner plot and located on the entrance of a peaceful cul de sac, this family sized accommodation welcomes you with a large driveway to provide ample off road parking for numerous vehicles. With lawned gardens and bedding areas to the front and side of the property, access to the rear of the property can be obtained via a gate located to the side. REAR GARDEN A lovely outdoor space is provided with this accommodation for children of all ages to enjoy a variety of outdoor activities, summer months dining al fresco and for quiet summer evenings. The garden has a lawned garden, patio areas, bedding areas with a selection of mature plants and trees, wooden shed and greenhouse to the side of the property, outside tap, light and power socket. The property additionally has a double garage with an electric garage door and benefits from lighting and power and has a door to the rear for access. COUNCIL TAX BAND E Disclaimer All Properties All appliances, apparatus, equipment, fixtures and fittings listed in these details are only 'as seen' and have not been tested by Adore Properties, nor have we sought certification of warranty or service, unless otherwise stated. It is in the buyer's or renter's interests to check the working condition of all appliances. Any floor plans and/or measurements provided are given as a general guide to room layout and design only. They are supplied for guidance only - they are not exact and must not be relied upon for any purpose, and therefore must be considered incorrect. As a potential buyer or future tenant you are advised to recheck the measurements before committing to any expense. All details are offered on the understanding that all negotiations are to be made through this company. Neither these particulars, nor verbal representations, form part of any offer or contract, and their accuracy cannot be guaranteed. Adore Properties has not sought to verify the legal title of the property and any buyer or future tenant must obtain verification from their solicitor.
Location
Address
Osprey Avenue, Westhoughton, BL5 2SL
City
Westhoughton
Features And Finishes
Four Bedroom Extended Detached, Impressive & Well Presented Throughout, Extensive Gardens To Front, Side & Rear, Sought After Location, Three Reception Rooms, Extended To Side & Rear, En-Suite & Fitted Wardrobes To Master Bedroom, FREEHOLD, Double Garage With Electric Door, Viewing Highly Recommended
Legal Notice
Our comprehensive database is populated by our meticulous research and analysis of public data. MirrorRealEstate strives for accuracy and we make every effort to verify the information. However, MirrorRealEstate is not liable for the use or misuse of the site's information. The information displayed on MirrorRealEstate.com is for reference only.
Real Estate Broker
Adore Properties, Bolton
Brokerage
Adore Properties, Bolton
Profile Brokerage WebsiteTop Tags
Side & RearLikes
0
Views
8
Related Homes
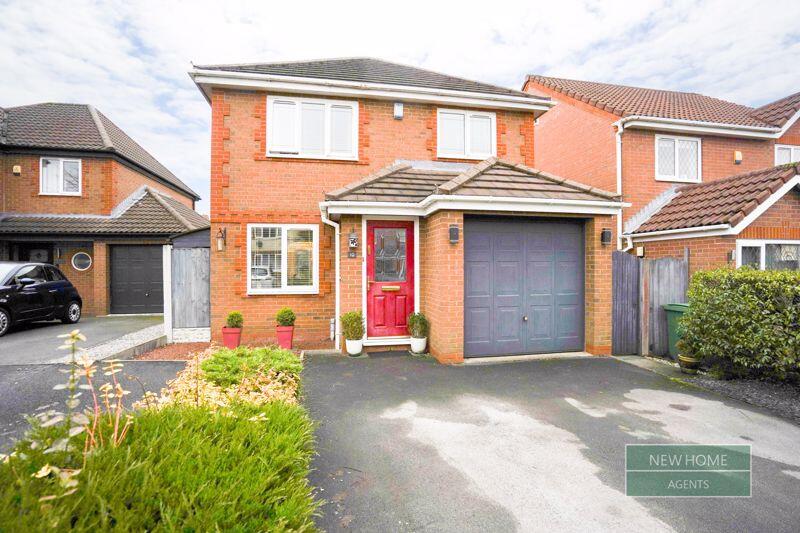

SUITE A , 112 MARKET STREET, WESTHOUGHTON, BOLTON, GREATER MANCHESTER, BL5 3AZ
For Rent: GBP500/month

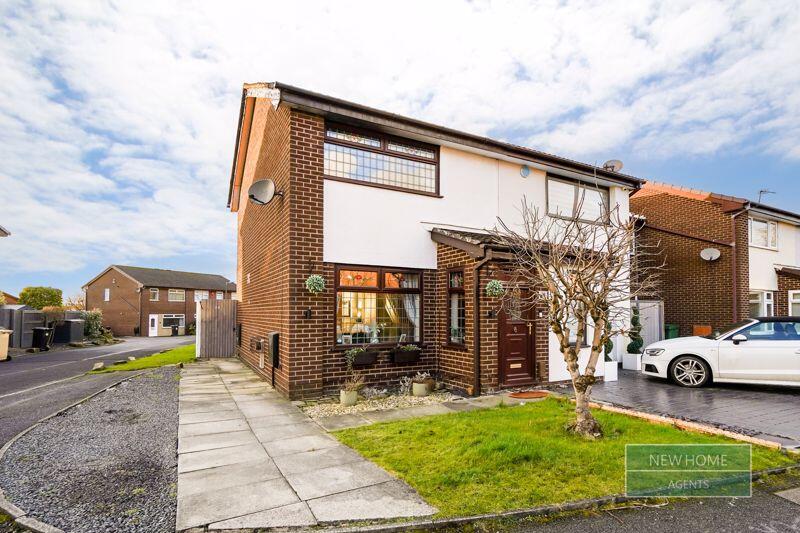

Hatherlow Court, Westhoughton, Bolton, Greater Manchester, BL5
For Sale: GBP130,000


