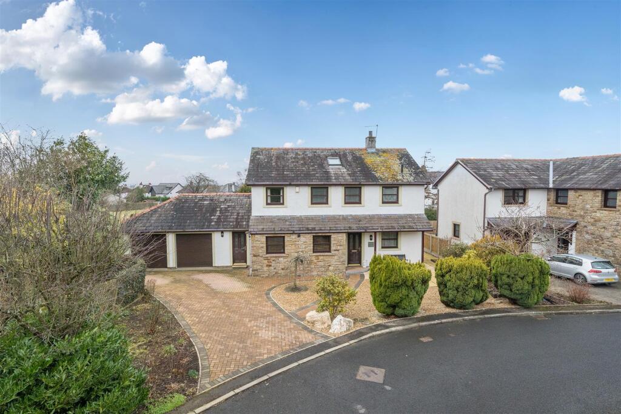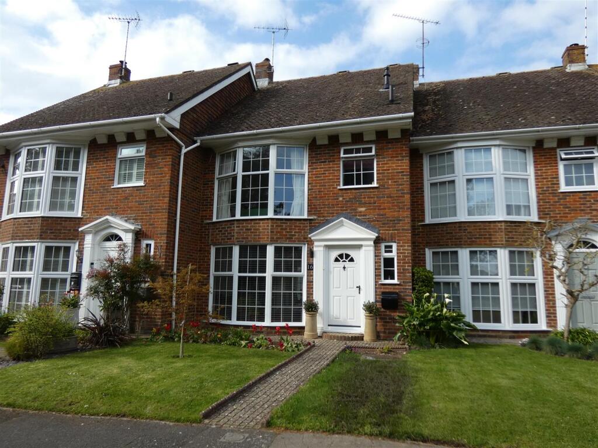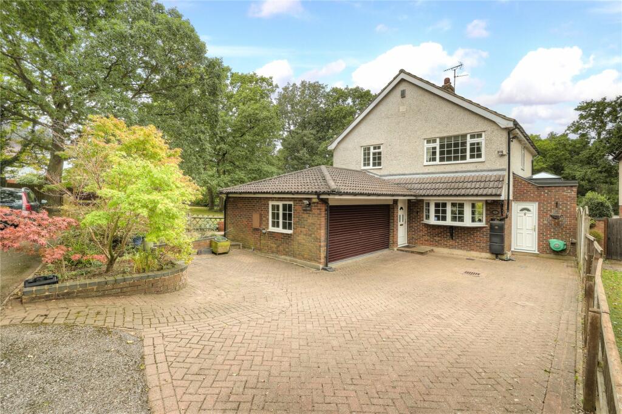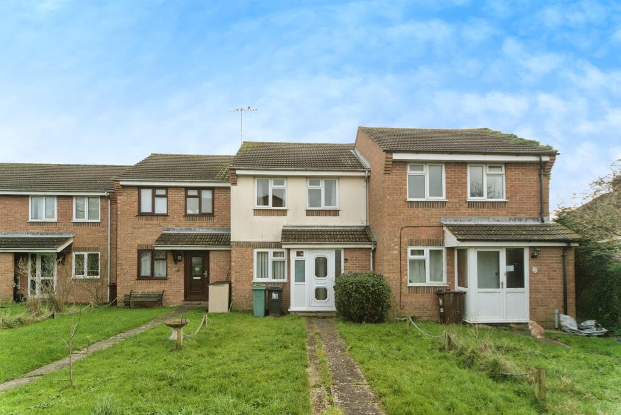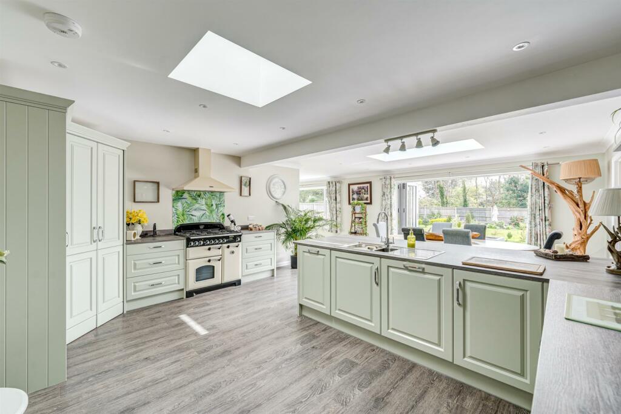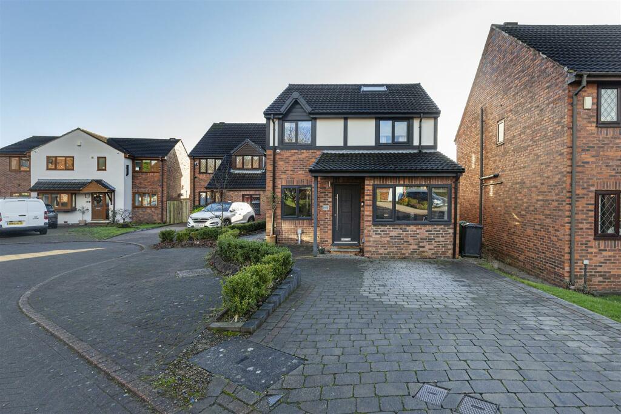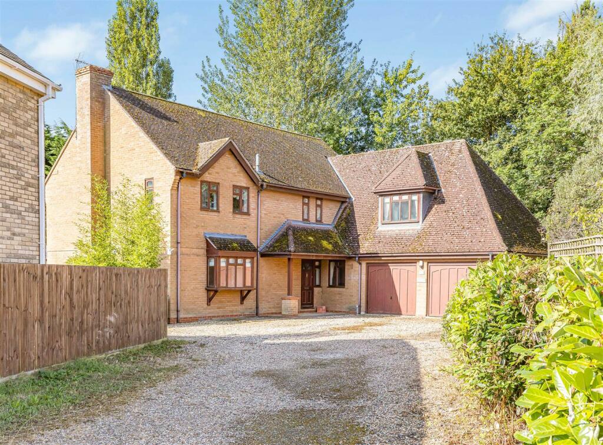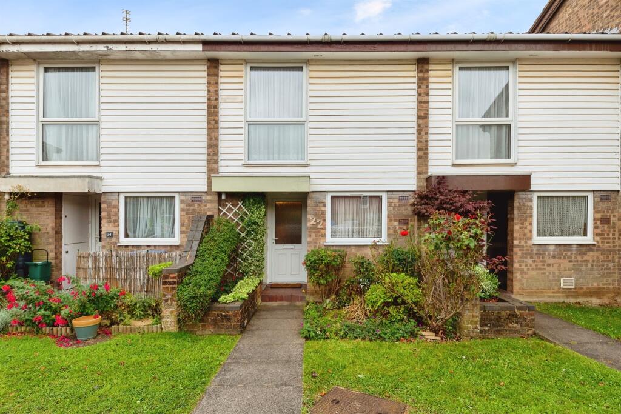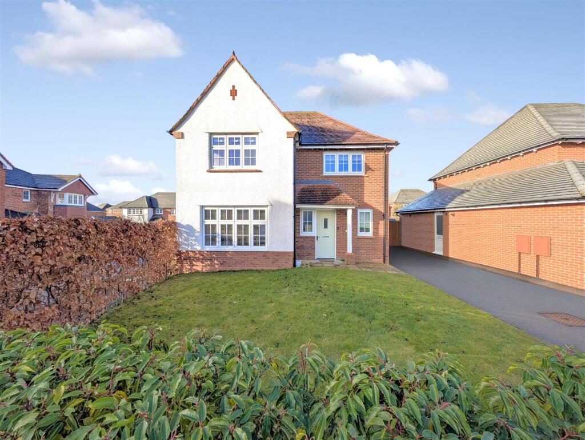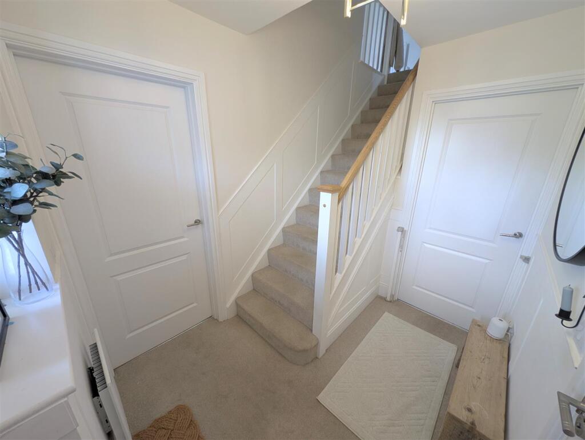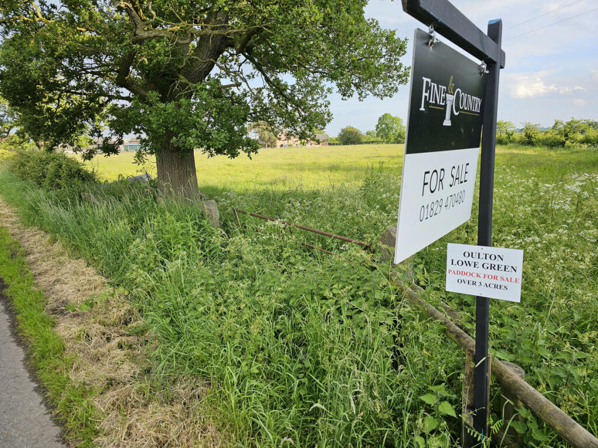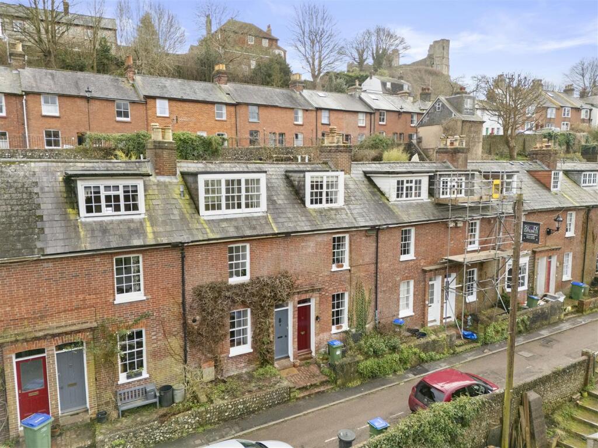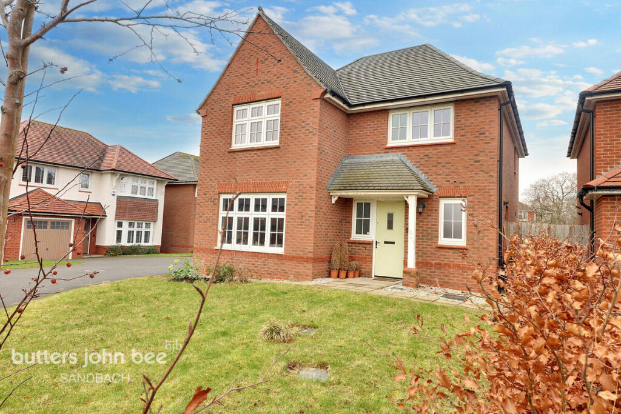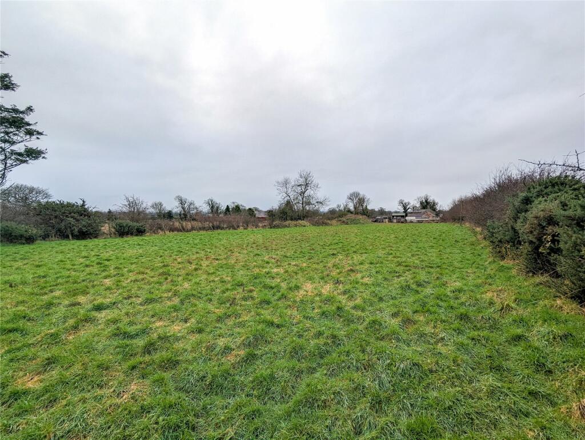Paddock Road, Sandbach
For Sale : GBP 499950
Details
Bed Rooms
4
Bath Rooms
2
Property Type
Detached
Description
Property Details: • Type: Detached • Tenure: N/A • Floor Area: N/A
Key Features: • No Onward Chain • Walking Distance to Sandbach Town Centre and Schools • Open Plan Kitchen / Dining / Living with Integrated Appliances & Granite Worktops • Separate Living Room • Two Bedrooms with Fitted Wardrobes • Family Bathroom & Ensuite Shower Room • Detached Single Garage • EV Charging Point • Enclosed & Private West-Facing Rear Garden • Family Location
Location: • Nearest Station: N/A • Distance to Station: N/A
Agent Information: • Address: 36, High Street, Sandbach, Cheshire, CW11 1AN
Full Description: Welcome to Paddock Road, a stunning modern detached family home offering the perfect blend of comfort, convenience, and style. With no onward chain, this property is ready for you to move straight in without delay, so you can start enjoying the best of what it has to offer. Set back from the road, this home boasts a spacious and light-filled open-plan kitchen, dining, and living area — ideal for family gatherings or entertaining friends. The kitchen is a chef's dream, featuring sleek granite worktops and integrated appliances, combining both elegance and practicality. Storage is plentiful throughout, with built-in wardrobes and cupboards providing ample space for all your belongings.The property includes four generously-sized bedrooms, making it perfect for family life or those needing extra space for a home office or dressing room. The principal bedroom enjoys the luxury of an ensuite, while the well-appointed family bathroom serves the remaining rooms. A convenient downstairs WC adds to the home's practical layout.Outside, the property continues to impress, with a detached garage, driveway parking, and an electric vehicle charging point — perfect for modern living. The west-facing rear garden is an oasis of peace, ideal for relaxing in the afternoon sun or hosting summer BBQs.Location couldn’t be better — the home is within walking distance of Sandbach train station, making commuting to surrounding cities like Manchester and Crewe a breeze. The area is also well-served by excellent local schools, making it a fantastic choice for families. Sandbach town centre, with its vibrant amenities, is just a short stroll away, adding even more convenience to this already exceptional location.This is a rare opportunity to acquire a fantastic family home in a highly sought-after area. With no onward chain, great local schools, and superb transport links, this property is a must-see! Don’t miss your chance to make it yours.Entrance Hall - Living Room - 5.05m x 3.63m - Dual aspect windows with venetian blinds to both.Kitchen / Dining / Living Area - 7.68m x 3.99m - French windows and dual aspect windows. A range of wall, base and tower units with Granite work top surfaces. Integrated double oven and grill, fridge / freezer, and dishwasher. Four ring gas hob with extractor above. Understairs storage cupboard.Utility Room - 2.04m x 1.75m - Combi boiler. Base units with Granite work surface over. Deep sink. Space and plumbing for a washing machine and tumble dryer.Wc - 1.75m x 1.28m - Comprising low level WC, hand wash basin. Venetian blind.Landing - Bedroom One - 4.30m x 4.27m - A large principal bedroom. Window to the front aspect with blinds. Fitted wardrobes.Ensuite - 2.56m x 1.25m - Suite comprising walk-in shower, low level WC and hand wash basin. Window with venetian blinds.Bedroom Two - 4.06m x 3.29m - A large double bedroom with window to front with venetian blinds. Fitted wardrobes.Bedroom Three - 3.37m x 2.96m - Window to rear with venetian blinds.Bedroom Four - 2.78m x 2.29m - Window to rear with venetian blinds.Bathroom - 3.30m x 1.77m - Comprising bathtub with shower over, hand wash basin and low level WC. Venetian blind. Fitted storage cupboard.BrochuresPaddock Road, SandbachBrochure
Location
Address
Paddock Road, Sandbach
City
Paddock Road
Features And Finishes
No Onward Chain, Walking Distance to Sandbach Town Centre and Schools, Open Plan Kitchen / Dining / Living with Integrated Appliances & Granite Worktops, Separate Living Room, Two Bedrooms with Fitted Wardrobes, Family Bathroom & Ensuite Shower Room, Detached Single Garage, EV Charging Point, Enclosed & Private West-Facing Rear Garden, Family Location
Legal Notice
Our comprehensive database is populated by our meticulous research and analysis of public data. MirrorRealEstate strives for accuracy and we make every effort to verify the information. However, MirrorRealEstate is not liable for the use or misuse of the site's information. The information displayed on MirrorRealEstate.com is for reference only.
Real Estate Broker
Stephenson Browne Ltd, Sandbach
Brokerage
Stephenson Browne Ltd, Sandbach
Profile Brokerage WebsiteTop Tags
Likes
0
Views
46
Related Homes
