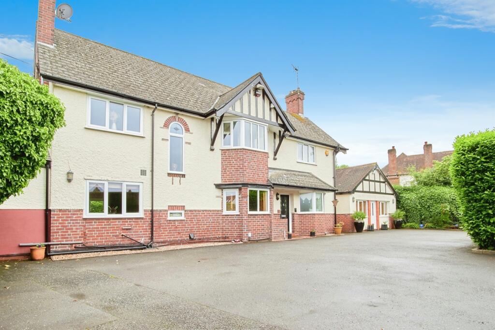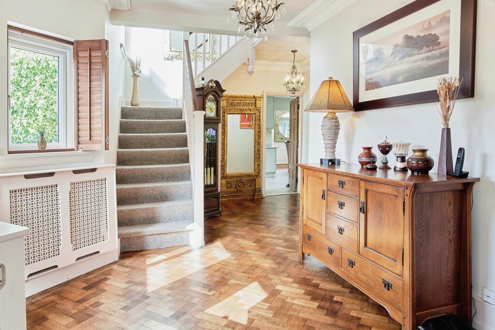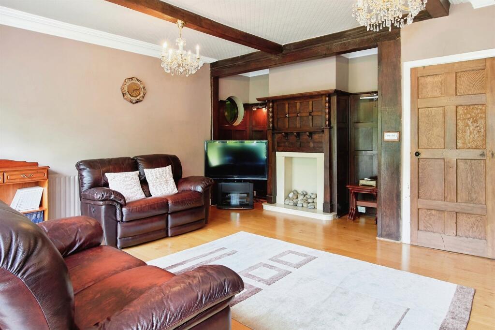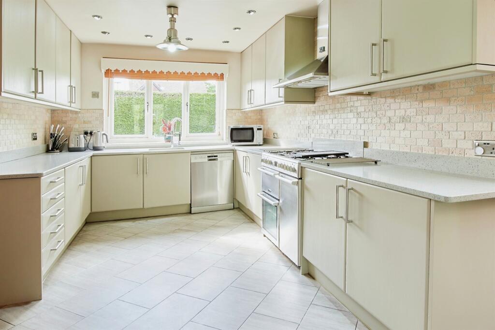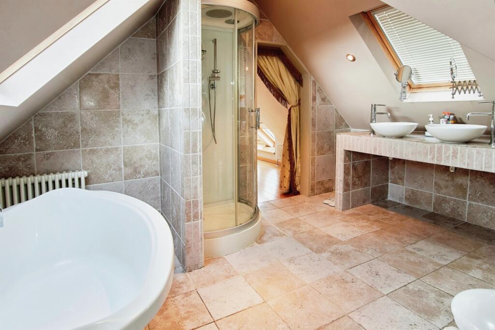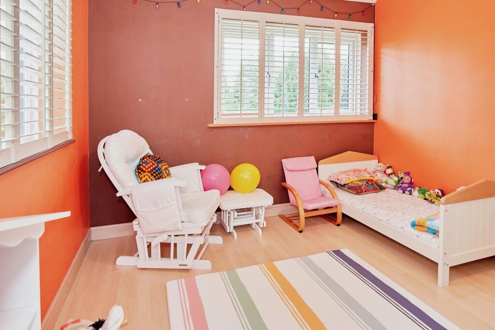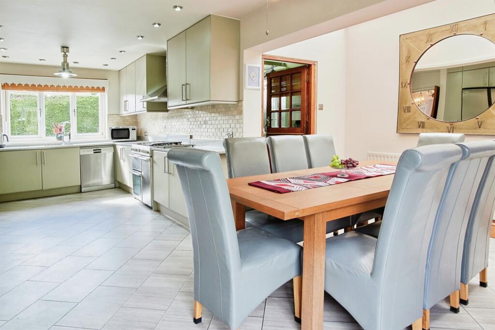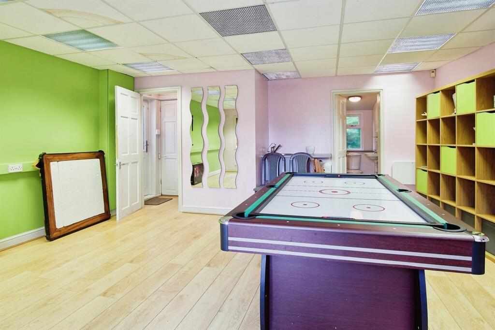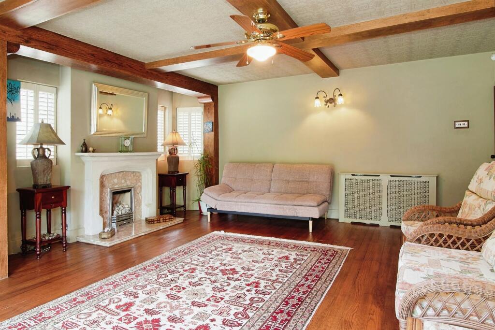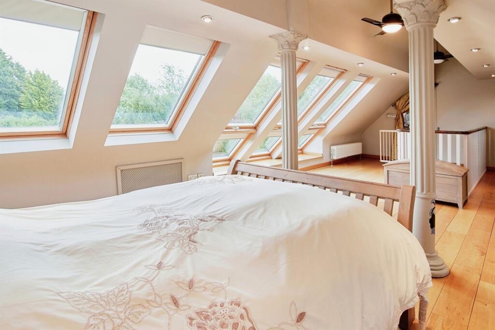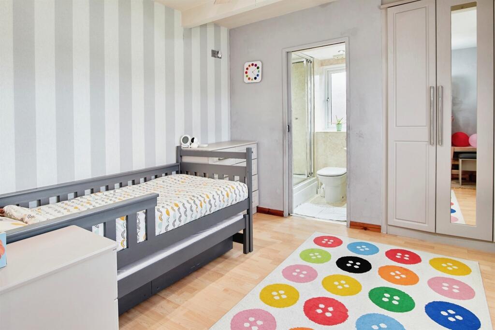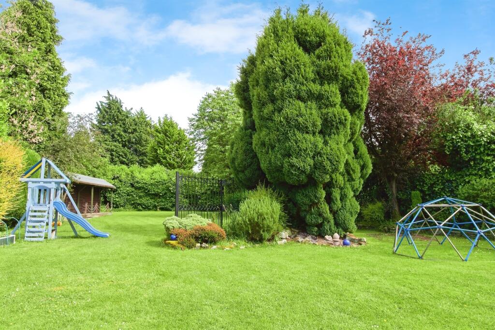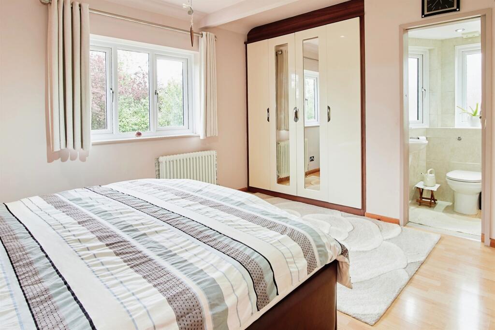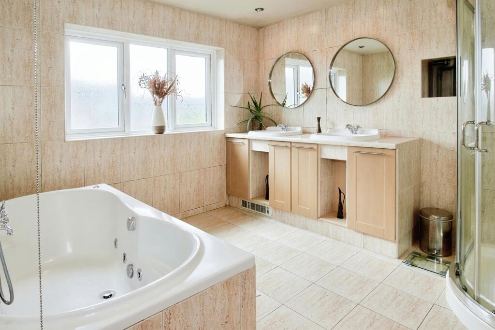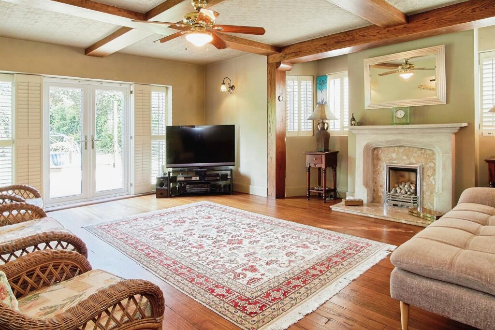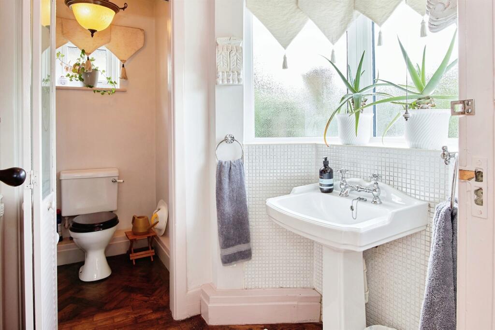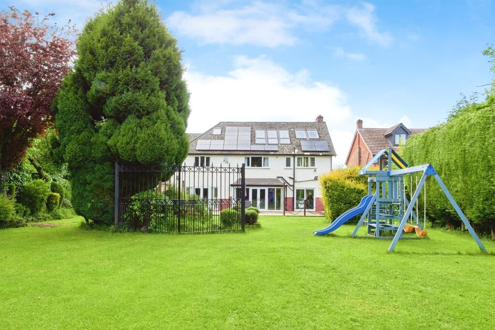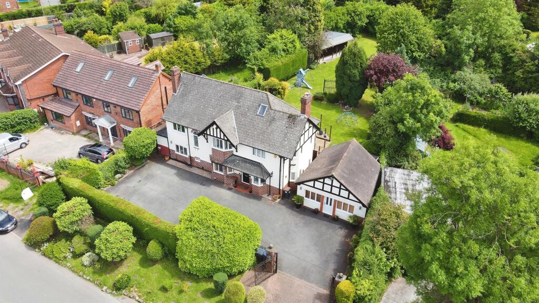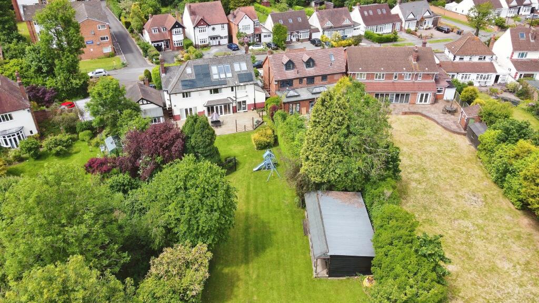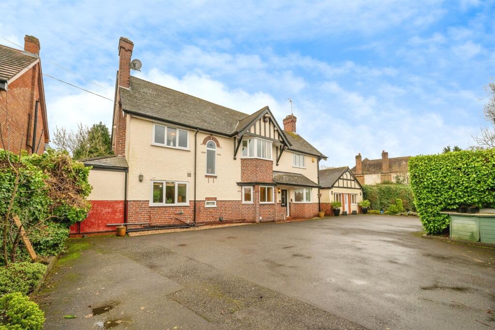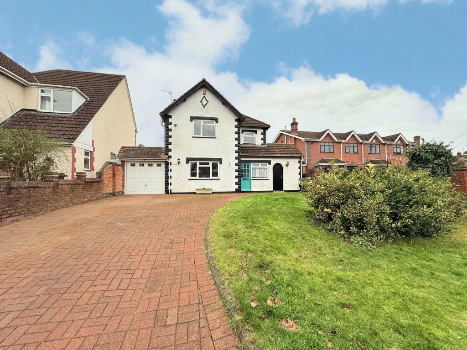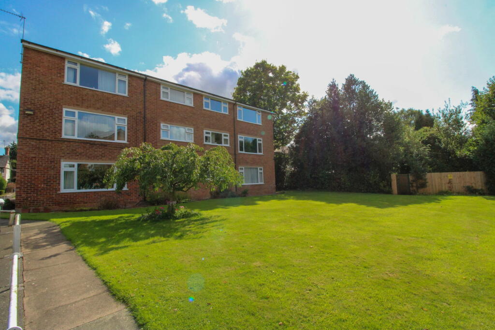Paradise Lane, BIRMINGHAM
For Sale : GBP 1100000
Details
Bed Rooms
6
Bath Rooms
5
Property Type
Detached
Description
Property Details: • Type: Detached • Tenure: N/A • Floor Area: N/A
Key Features: • SIX BEDROOMS • FOUR ENSUITE • TWO RECEPTION ROOMS • ANNEX • KITCHEN DINER • UTILITY ROOM • GATED ENTRANCE • SPACIOUS REAR GARDEN
Location: • Nearest Station: N/A • Distance to Station: N/A
Agent Information: • Address: 183 Stratford Road, Shirley, Solihull, B90 3AU
Full Description: SUMMARYDiscover our signature home: a stunning six-bedroom detached property with a plot size of 1/3rd acre with two reception rooms, a kitchen diner, and a utility room. Four bedrooms feature en suites. Includes a separate annex with a toilet, a large rear garden with a garden room, and solar panels.DESCRIPTIONPresenting a rare opportunity to acquire this stunning six-bedroom detached property set over 1/3 of an acre, perfectly designed for modern living with excellent transport links to Birmingham City Centre, just a few minutes walk to Yardley Wood train station.This exquisite home features two spacious reception rooms and a contemporary kitchen diner, ideal for entertaining. A utility room with a convenient laundry chute adds practicality. Four of the generously sized bedrooms boast en suite bathrooms, ensuring privacy and comfort. Additionally, a separate annex with a toilet offers versatile living space. The expansive rear garden includes a charming garden room, perfect for relaxation. Eco-friendly solar panels complete this exceptional property. Don't miss your chance to make this dream home yours!Approach Block paved driveway, iron gates, tarmac driveway, outside tap, electric car charging point, laid to lawn, rockery area, shrubs and bushes.Entrance Hallway Double glazed door to front elevation, two central heating radiators, integrated shoe cupboard, solid wood parquet flooring and all doors off to:Guest W.C Double glazed bay window to front elevation, double glazed window to side elevation, wash hand basin, two central heating radiator, tiling to splash prone areas, solid wood parquet flooring and door through to W.C.Reception Room One 18' 9" x 17' 5" into bay ( 5.71m x 5.31m into bay )Double glazed French doors with windows either side to rear elevation with shutter blinds, inset gas fire with surround and double glazed windows either side and two central heating radiators.Reception Room Two 17' 10" x 18' 3" into receess and bay ( 5.44m x 5.56m into receess and bay )Double glazed double doors to rear elevation, double glazed windows either side, solid wood flooring and central heating radiator.Kitchen/ Diner 24' 3" x 15' 9" ( 7.39m x 4.80m )L shaped room. Double glazed window to front elevation, double glazed sliding doors, a range of modern wall and base units with quartz work surface over incorporating a sink with drainer unit, tiling to splash prone areas, space for appliances, tiled flooring, central heating radiator and spotlights.Utility Area 12' 3" x 5' 10" ( 3.73m x 1.78m )Double glazed window to side elevation, sink and drainer unit, solar panell board, space for appliances and central heating boiler.Landing Central heating radiator, spotlights and all doors off to:Bathroom Double glazed window to front elevation, his and hers wash hand basins with vanity unit, jacuzzi bath with hand held shower, walk in shower with sliding doors, heated towel rail, tiling to walls and floor and laundry chute.Bedroom Five 10' 8" x 10' 5" ( 3.25m x 3.17m )Double glazed windows to rear and side elevations with shutter blinds, central heating radiator and high gloss fitted wardrobes.W.C Double glazed window to rear elevation, W.C, wash hand basin, spotlights and tiling to walls and floor.Bedroom Six 8' 9" x 10' 7" ( 2.67m x 3.23m )Double glazed bay window to front elevation, a range of fitted storage units, fitted desk, spotlights, shutter blinds, book shelf and wardrobes.Bedroom Four 11' 5" x 10' 5" ( 3.48m x 3.17m )Double glazed window to rear elevation, spotlights, central heating rasdiator, built in wardrobes and door to:En-Suite Wash hand basin with vanity unit, W.C, walk in shower, spotlights, heated towel rail, extractor and tiling to walls and floor.Bedroom Three 12' 9" plus wardrobes x 12' 10" ( 3.89m plus wardrobes x 3.91m )Double glazed window to rear elevation, spotlights, built in high gloss wardrobes, central heating radiator and door to:En-Suite Double glazed half bay window to side elevation, wash hand basin, W.C, spotlights, extractor, walk in shower and tiling to walls and floor.Bedroom Two 10' 8" x 12' 9" plus wardrobes ( 3.25m x 3.89m plus wardrobes )Double glazed window to side elevation, spotlights, central heating radiator, built in wardrobes and door to:En-Suite Double glazed half bay window to side elevation, wash hand basin, W.C, walk in shower, extractor, spotlights and tiling to walls and floor.Second Floor Landing Doors off to:Bedroom One 14' 2" x 28' 2" restrcited head hieght. ( 4.32m x 8.59m restrcited head hieght. )Eight double glazed skylights with integrated blinds, spotlights, two central heating radiators and door to:En-Suite Two double glazed skylights, spotlights, extractor, his and hers wash hand basins, W.C, heated towel rail, central heating radiator, walk in power shower with sliding doors, freestanding bath with hand held shower and door to:Walk In Wardrobe Spotlights, rails, eaves storage and central heating radiator.Rear Garden Decked patio, laid to lawn, side access either side of the property, outside sockets, iron gate, outside lighting, outside tap, solar panels and access to annex.Annex 19' 9" x 17' 9" ( 6.02m x 5.41m )Double glazed front door and windows either side, power and lighting and door to:W.C Double glazed window to rear elevation, W.C, wash hand basin and electric heater.Hallway Double glazed door to side elevation, built in shelving, loft access and door to:Office Double glazed window to side and rear elevation, sockets and lighting.Outbuilding Room One 15' 5" x 14' 10" ( 4.70m x 4.52m )Acessed via wooden double doors, sockets and door through to:Outbuilding Room Two 15' 7" x 15' 3" ( 4.75m x 4.65m )Accessed via double doors.1. MONEY LAUNDERING REGULATIONS - Intending purchasers will be asked to produce identification documentation at a later stage and we would ask for your co-operation in order that there will be no delay in agreeing the sale. 2. These particulars do not constitute part or all of an offer or contract. 3. The measurements indicated are supplied for guidance only and as such must be considered incorrect. 4. Potential buyers are advised to recheck the measurements before committing to any expense. 5. Burchell Edwards has not tested any apparatus, equipment, fixtures, fittings or services and it is the buyers interests to check the working condition of any appliances. 6. Burchell Edwards has not sought to verify the legal title of the property and the buyers must obtain verification from their solicitor.BrochuresPDF Property ParticularsFull Details
Location
Address
Paradise Lane, BIRMINGHAM
City
Paradise Lane
Features And Finishes
SIX BEDROOMS, FOUR ENSUITE, TWO RECEPTION ROOMS, ANNEX, KITCHEN DINER, UTILITY ROOM, GATED ENTRANCE, SPACIOUS REAR GARDEN
Legal Notice
Our comprehensive database is populated by our meticulous research and analysis of public data. MirrorRealEstate strives for accuracy and we make every effort to verify the information. However, MirrorRealEstate is not liable for the use or misuse of the site's information. The information displayed on MirrorRealEstate.com is for reference only.
Real Estate Broker
Burchell Edwards, Shirley
Brokerage
Burchell Edwards, Shirley
Profile Brokerage WebsiteTop Tags
two reception roomsLikes
0
Views
20
Related Homes
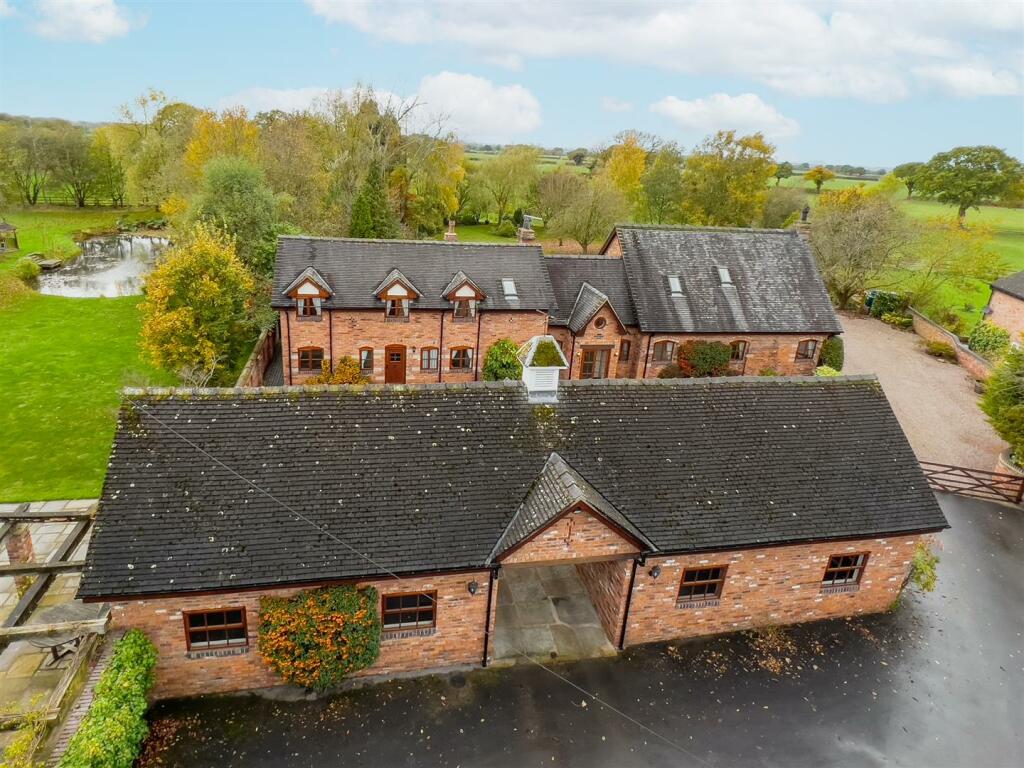

1500 HARRY THOMAS WAY NE 506, Washington, District of Columbia County, DC, 20002 Washington DC US
For Sale: USD999,900

Bovaird Dr W & Missisauga Rd, Brampton, Ontario, L6Z4W4 Brampton ON CA
For Sale: CAD900,000

10151A 63 ST NW, Edmonton, Alberta, T6A2M5 Edmonton AB CA
For Sale: CAD289,000

10151B 63 ST NW, Edmonton, Alberta, T6A2M5 Edmonton AB CA
For Sale: CAD289,000

27352 Pacific Coast Hwy, Malibu, Los Angeles County, CA, 90265 Silicon Valley CA US
For Sale: USD13,995,000

100 Ocean Lane Dr 505, Key Biscayne, Miami-Dade County, FL, 33149 Miami FL US
For Sale: USD690,000

