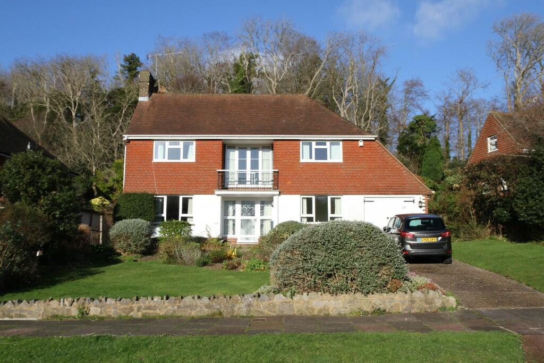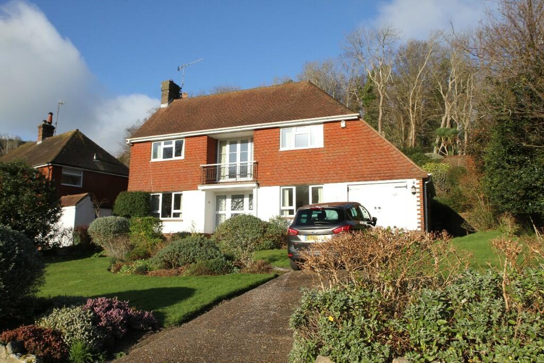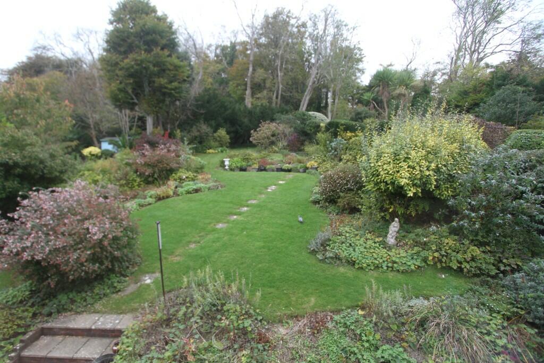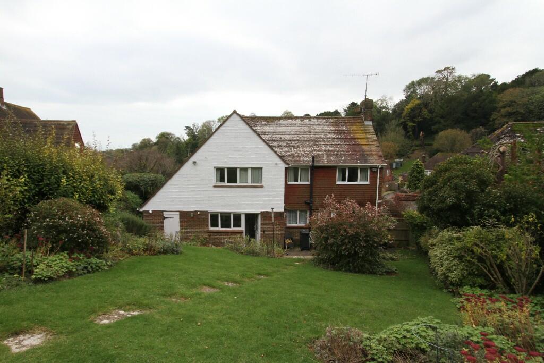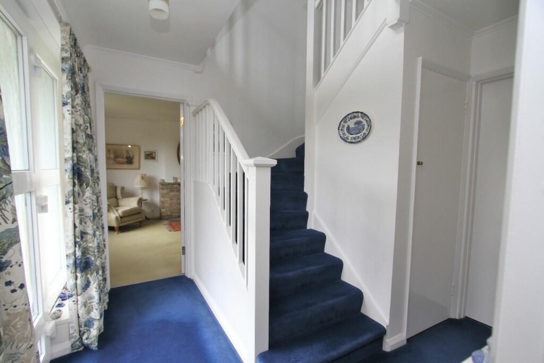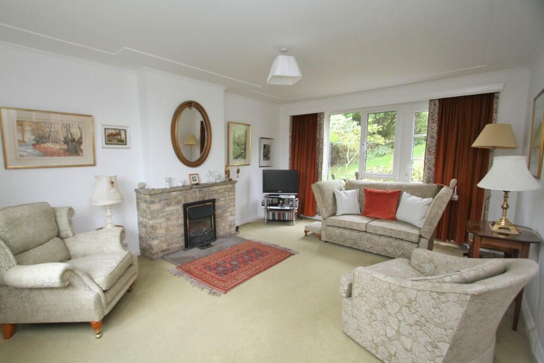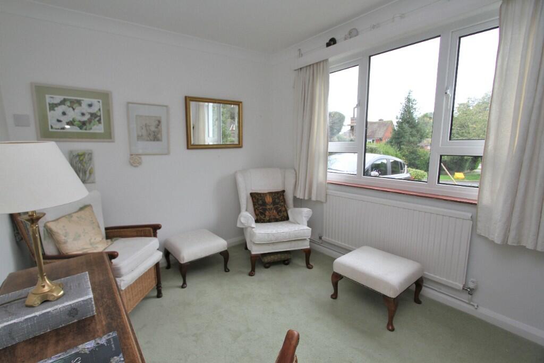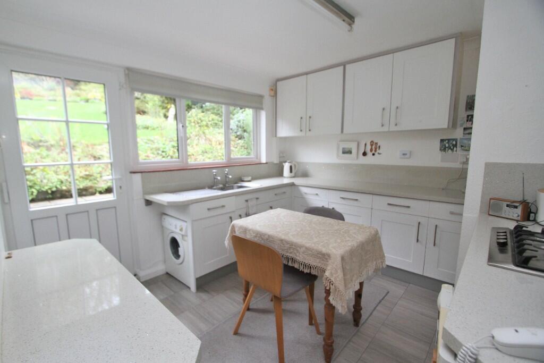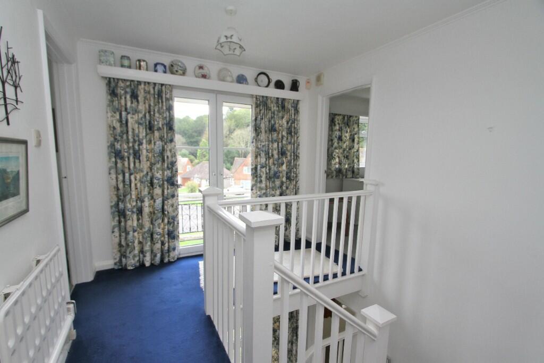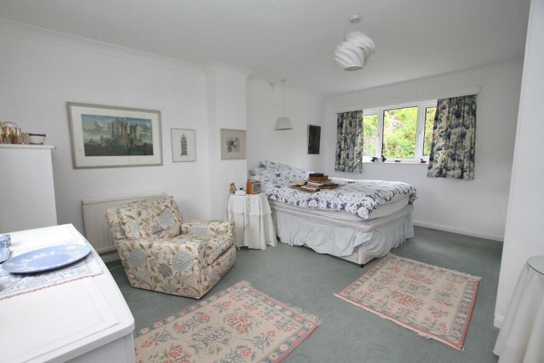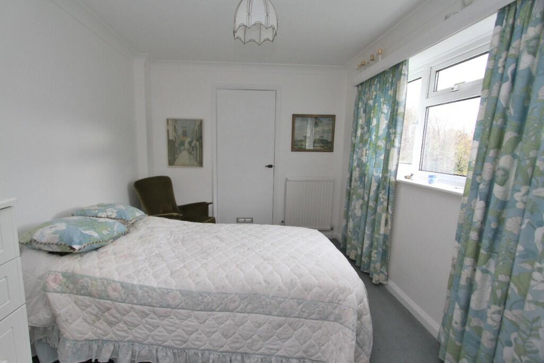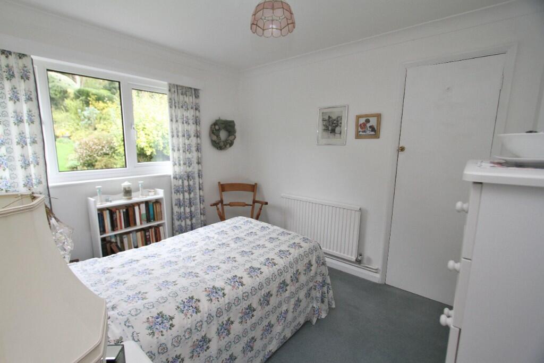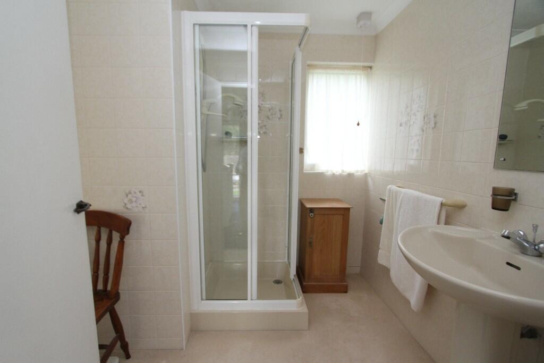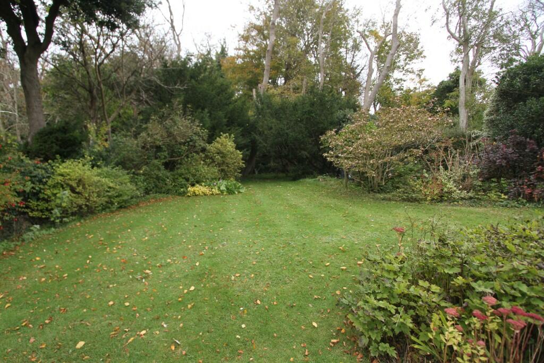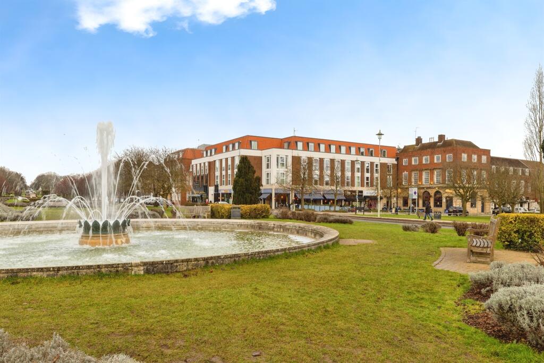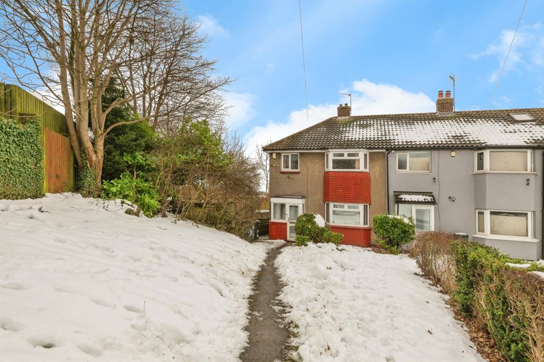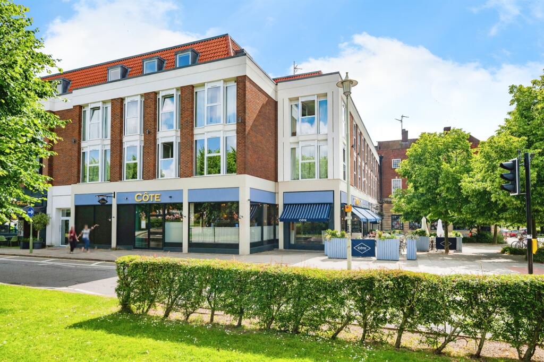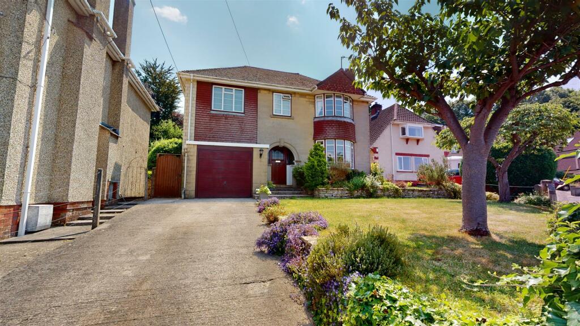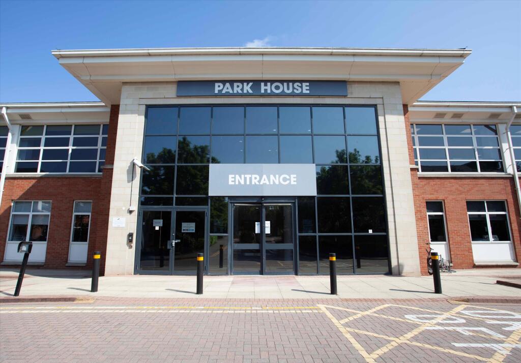Parkway, Eastbourne
For Sale : GBP 620000
Details
Bed Rooms
3
Bath Rooms
1
Property Type
Detached
Description
Property Details: • Type: Detached • Tenure: N/A • Floor Area: N/A
Key Features: • RECEPTION HALL • THROUGH SITTING ROOM • DINING ROOM • KITCHEN/BREAKFAST ROOM • CLOAKROOM/WC • 3 BEDROOMS • SHOWER ROOM/WC • GAS CENTRAL HEATING AND UPVC DOUBLE GLAZING • OFF-ROAD PARKING AND INTEGRAL GARAGE • DELIGHTFUL MATURE WELL STOCKED GARDENS AND WOODLAND AREA
Location: • Nearest Station: N/A • Distance to Station: N/A
Agent Information: • Address: 40 Cornfield Road, Eastbourne, BN21 4QH
Full Description: SITUATED IN THE SOUGHT AFTER RATTON MANOR AND SITTING WITHIN A DELIGHTFUL MATURE PLOT WITH WOODLAND GARDEN - A THREE BEDROOM DETACHED HOME WITH TWO INDIVIDUAL RECEPTION ROOMS. The accommodation on the ground floor comprises reception hall, a through sitting room with door leading out onto the rear terrace and gardens, separate dining room, modern fitted kitchen/breakfast room and cloakroom/wc. The first floor provides three bedrooms, all enjoying either far reaching views across Eastbourne and a glimpse of the sea or a delightful aspect over the mature rear gardens. There is also a shower room/wc. Gas fired central heating is installed as well as UPVC double glazing. There is a driveway to the front providing off-road parking leading to the integral garage. The gardens are a particular feature of the property with well stocked borders and an area of woodland garden. No onward chain.
COMPRISING
RECEPTION HALL, THROUGH SITTING ROOM, DINING ROOM, KITCHEN/BREAKFAST ROOM, CLOAKROOM/WC, 3 BEDROOMS, SHOWER ROOM/WC, GAS CENTRAL HEATING AND UPVC DOUBLE GLAZING, OFF-ROAD PARKING AND INTEGRAL GARAGE, DELIGHTFUL MATURE WELL STOCKED GARDENS AND WOODLAND AREA
LOCATION Parkway is situated in the popular Ratton Manor district of Eastbourne with the shopping facilities of Old Town including Waitrose super store being approximately one and a quarter miles distance whilst the town centre of Eastbourne with its shopping centres, train station and theatre complex can be found within two and a half miles distance.
ACCOMMODATION AND APPROXIMATE ROOM SIZES
Double glazed front door to
RECEPTION HALL with radiator, under-stairs storage cupboard.
CLOAKROOM/WC with low level wc, wash hand basin, double glazed window.
THROUGH SITTING ROOM 16' x 11'10 (4.88m x 3.61m) with double glazed window to front overlooking the mature gardens and Parkway and with double glazed windows and door opening onto the rear terrace and enjoying a fine aspect over the gardens and the woodland beyond. Brick fireplace surround with open hearth, double radiator.
DINING ROOM 10'10 x 8'6 (3.30m x 2.59m) with double glazed window to front overlooking the gardens and Parkway, radiator.
KITCHEN/BREAKFAST ROOM 10'10 x 10'1 (3.30m x 3.07m) fitted with modern units comprising single bowl sink unit flanked by extensive working surfaces having a range of cupboards and drawers below. Four burner gas hob, integrated oven and additional cupboards and drawers. Breakfast bar, wall mounted shelved cupboards, radiator, double glazed window enjoying a delightful aspect over the gardens and part double glazed door to rear terrace and gardens.
Staircase to FIRST FLOOR LANDING with feature double doors opening onto balcony area enjoying far reaching views across Eastbourne and a glimpse of the sea.
BEDROOM 1 16' x 12' (4.88m x 3.66m) with double glazed windows enjoying a fine aspect to the front and a glimpse of the sea and to the rear an excellent view over the mature gardens and woodland beyond. Built in wardrobe cupboards, double radiator.
BEDROOM 2 10'2 x 8'2 (3.10m x 2.49m) plus door recess with double glazed window having aspect over the mature rear gardens. Airing cupboard, radiator.
BEDROOM 3 10'9 x 8'6 (3.28m x 2.59m) with double glazed window to front enjoying far reaching views and a glimpse of the sea. Radiator and door to walk in eaves store area.
SHOWER ROOM/WC with suite comprising corner shower cubicle with sliding doors, wc with concealed cistern, large pedestal wash hand basin, tiled walls, double glazed windows, radiator,
OUTSIDE
The property enjoys mature gardens to the front and rear, the front being principally laid as lawn with well stocked flower and shrub borders, driveway providing off-road parking and leading to the
INTEGRAL GARAGE
Immediately to the rear of the house is a large paved terrace with rockery beyond opening into a generous lawned garden with well stocked mature borders and beyond the formal lawned area the garden extends into a small woodland. Outside water tap and lighting.
EASTBOURNE COUNCIL TAX BAND - E EPC RATING - E
Location
Address
Parkway, Eastbourne
City
Parkway
Features And Finishes
RECEPTION HALL, THROUGH SITTING ROOM, DINING ROOM, KITCHEN/BREAKFAST ROOM, CLOAKROOM/WC, 3 BEDROOMS, SHOWER ROOM/WC, GAS CENTRAL HEATING AND UPVC DOUBLE GLAZING, OFF-ROAD PARKING AND INTEGRAL GARAGE, DELIGHTFUL MATURE WELL STOCKED GARDENS AND WOODLAND AREA
Legal Notice
Our comprehensive database is populated by our meticulous research and analysis of public data. MirrorRealEstate strives for accuracy and we make every effort to verify the information. However, MirrorRealEstate is not liable for the use or misuse of the site's information. The information displayed on MirrorRealEstate.com is for reference only.
Real Estate Broker
Emslie & Tarrant, Eastbourne
Brokerage
Emslie & Tarrant, Eastbourne
Profile Brokerage WebsiteTop Tags
DINING ROOM 3 BEDROOMSLikes
0
Views
67
Related Homes

1258 N STATE Parkway, Chicago, Cook County, IL, 60610 Chicago IL US
For Sale: USD12,900,000

30 Times Square Blvd 37, Hamilton, Ontario, L8J 0M1 Hamilton ON CA
For Sale: CAD864,900

137 ST ANDREWS DR, Hamilton, Ontario, L8K5K1 Hamilton ON CA
For Sale: CAD549,900


138-29 234th Street, Queens, NY, 11422 New York City NY US
For Sale: USD645,000

