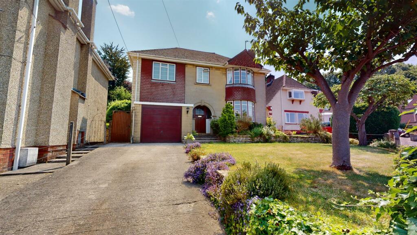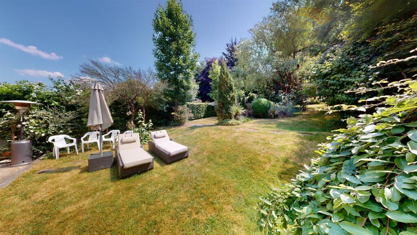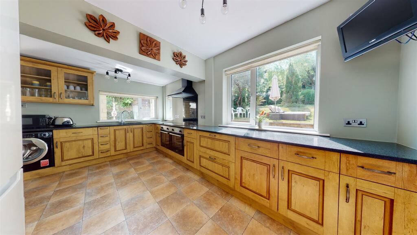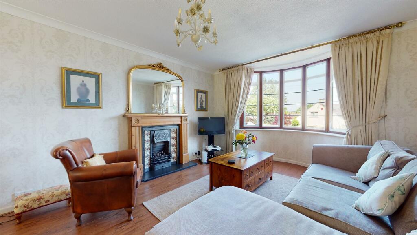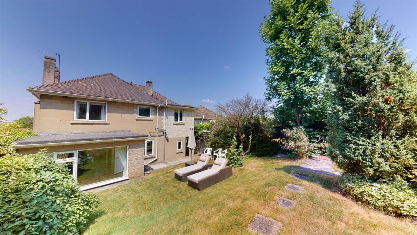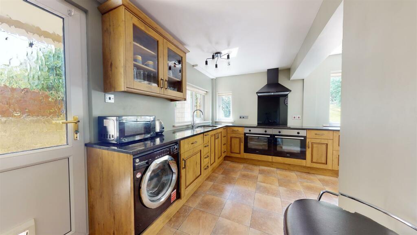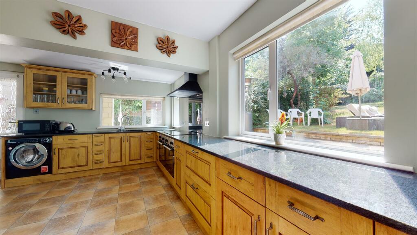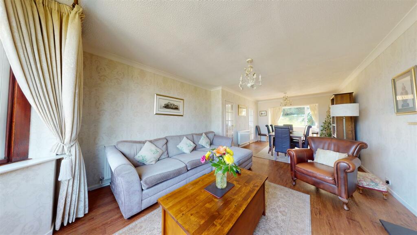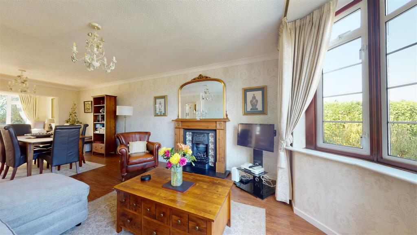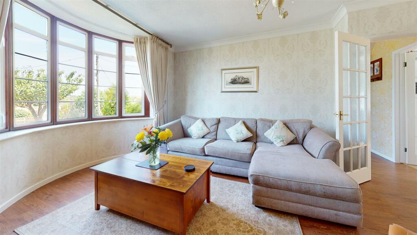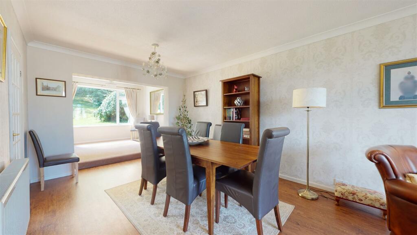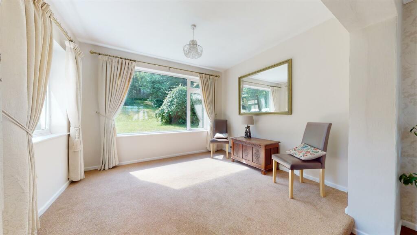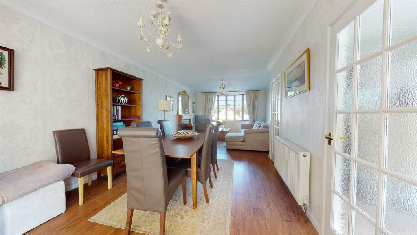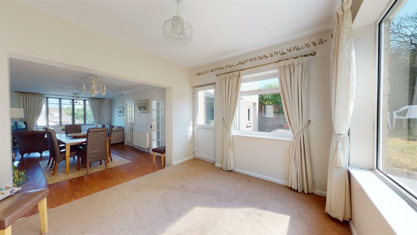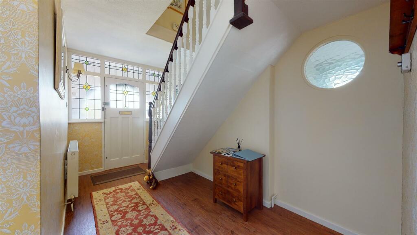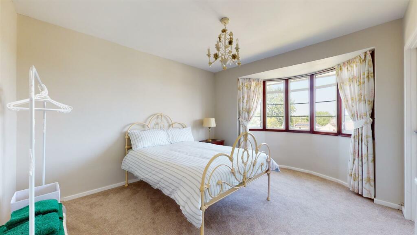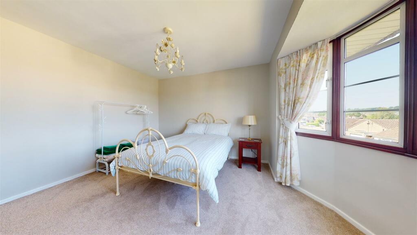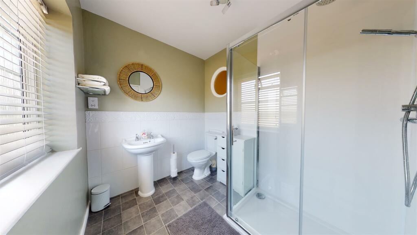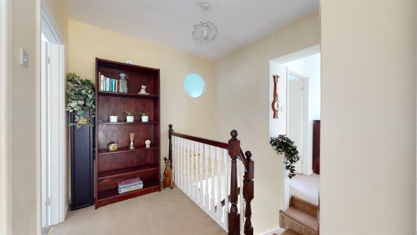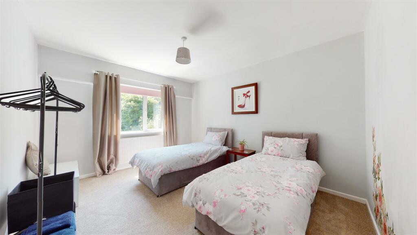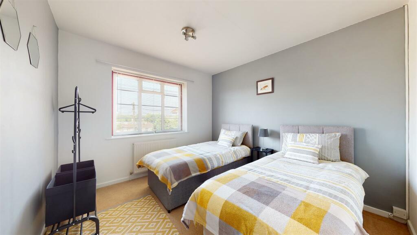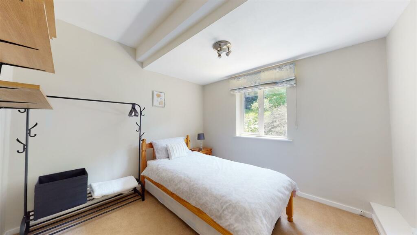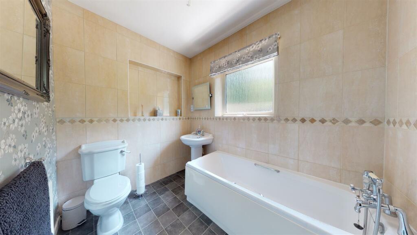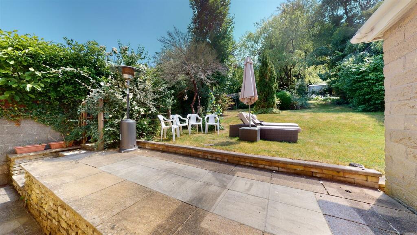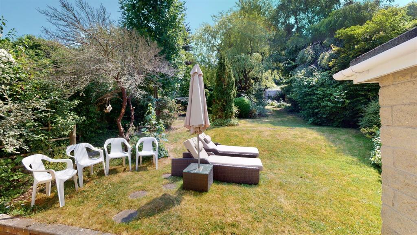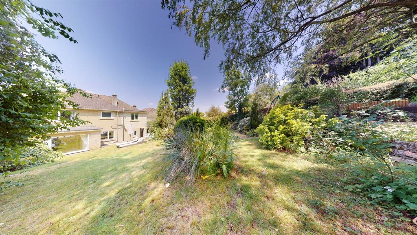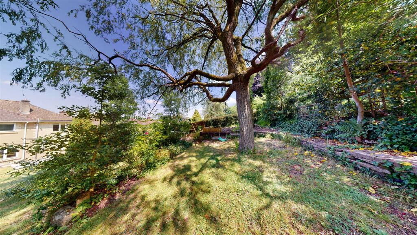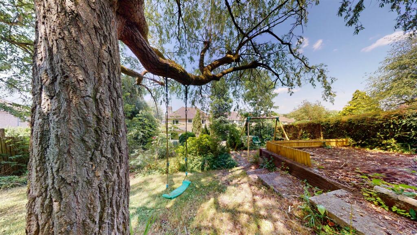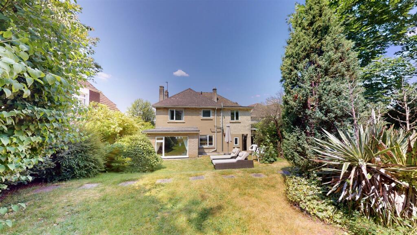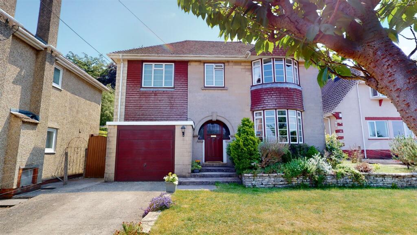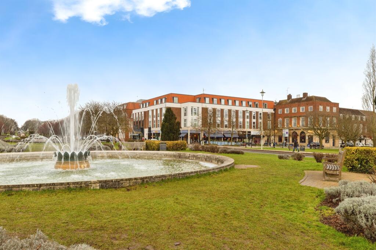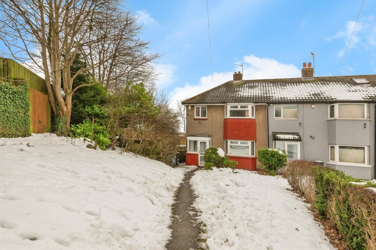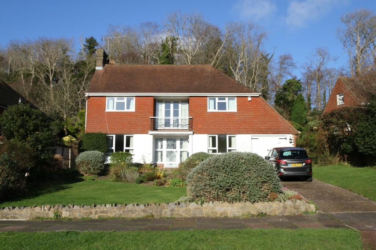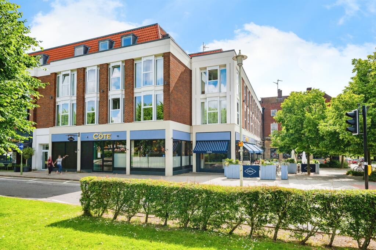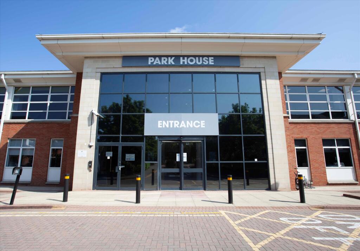Parkway, Midsomer Norton
For Sale : GBP 635000
Details
Bed Rooms
4
Bath Rooms
2
Property Type
Detached
Description
Property Details: • Type: Detached • Tenure: N/A • Floor Area: N/A
Key Features: • Energy Rating - D • Must See Property • Double Glazing & Gas Central Heating • Council Tax Band - E • Four Reception Rooms • Quiet Cul De Sac Location • Large Sunny Rear Garden • Garage & Parking • Detached 1930's Family Home • Tenure - Freehold
Location: • Nearest Station: N/A • Distance to Station: N/A
Agent Information: • Address: 124 High Street, Midsomer Norton, BA3 2DA
Full Description: Barons are delighted to offer for sale this well presented 1930's four bedroom detached family home situated in Park Way. The property is in good decorative condition throughout and benefits from a light and airy feel throughout. The accommodation on the ground floor comprises of entrance hallway, sitting room, dining room, garden room/study, kitchen breakfast room. To the first floor four double bedrooms can be found with the master bedroom benefiting from a en suite shower room and the family bathroom. The property also boasts gas central heating and UPVC double glazing. Outside there is a well established large sunny south facing garden with mature trees, at the top of the garden there is orchard area with plenty of fruit trees and far reaching views. Barons highly recommend internal viewings. Please call today to arrange yours on . *****************3D INTERACTIVE TOUR AVAILABLE*************Entrance Hallway - 3.99m x 1.93m (13'1 x 6'4) - Original paneled leaded stained glass front door with stained glass panels above and to the sides. Radiator, telephone point, attractive balustrade staircase, doors to sitting room and kitchen breakfast room.Sitting Room/Dining Room - 7.65m x 3.76m (25'1 x 12'4) - Garden Room/Study - 3.12m x 2.84m (10'3 x 9'4) - Kitchen/Diner L-Shaped - 5.72m x 3.99m (18'9 x 13'1) - First Floor Landing - Bedroom One - 3.51m x 3.38m (11'6 x 11'1) - Ensuite Shower Room - Bedroom Two - 3.91m x 3.28m (12'10 x 10'9) - Bedroom Three - 3.20m x 3.07m (10'6 x 10'1) - Bedroom Four - 2.90m x 2.84m (9'6 x 9'4) - Family Bathroom - 2.46m x 1.85m (8'1 x 6'1) - Garage - 4.60m x 2.79m (15'1 x 9'2) - Council Tax Band - E - Tenure Status - Freehold - BrochuresParkway, Midsomer Norton
Location
Address
Parkway, Midsomer Norton
City
Parkway
Features And Finishes
Energy Rating - D, Must See Property, Double Glazing & Gas Central Heating, Council Tax Band - E, Four Reception Rooms, Quiet Cul De Sac Location, Large Sunny Rear Garden, Garage & Parking, Detached 1930's Family Home, Tenure - Freehold
Legal Notice
Our comprehensive database is populated by our meticulous research and analysis of public data. MirrorRealEstate strives for accuracy and we make every effort to verify the information. However, MirrorRealEstate is not liable for the use or misuse of the site's information. The information displayed on MirrorRealEstate.com is for reference only.
Real Estate Broker
Barons Property Centre Ltd, Midsomer Norton
Brokerage
Barons Property Centre Ltd, Midsomer Norton
Profile Brokerage WebsiteTop Tags
Likes
0
Views
99
Related Homes

1258 N STATE Parkway, Chicago, Cook County, IL, 60610 Chicago IL US
For Sale: USD12,900,000

30 Times Square Blvd 37, Hamilton, Ontario, L8J 0M1 Hamilton ON CA
For Sale: CAD864,900

137 ST ANDREWS DR, Hamilton, Ontario, L8K5K1 Hamilton ON CA
For Sale: CAD549,900


138-29 234th Street, Queens, NY, 11422 New York City NY US
For Sale: USD645,000

