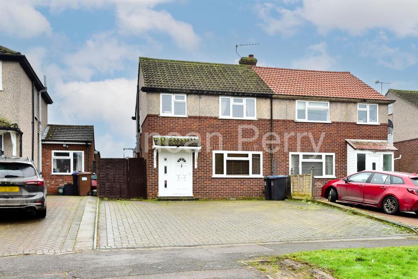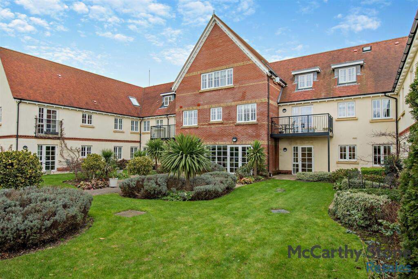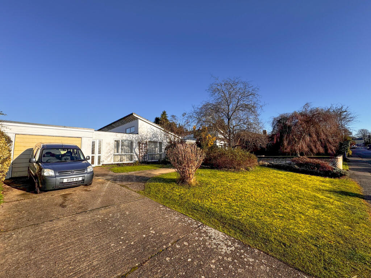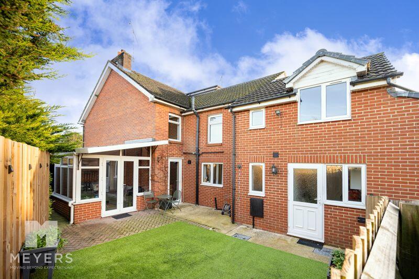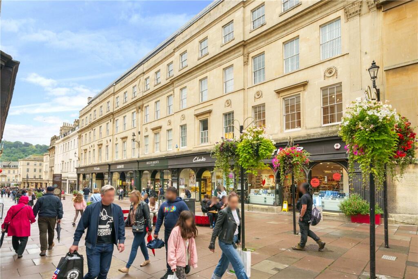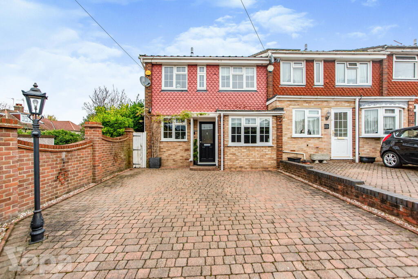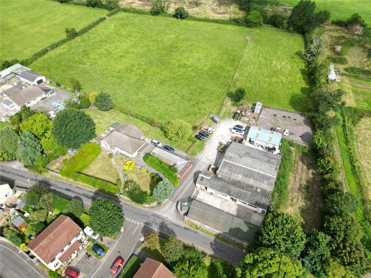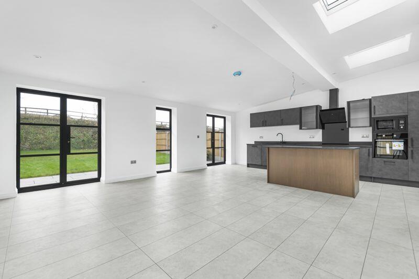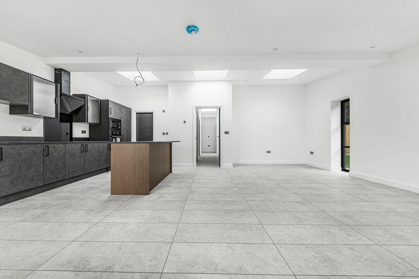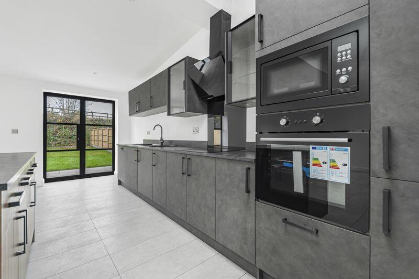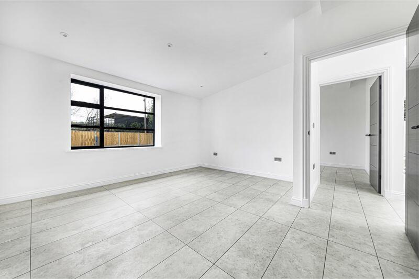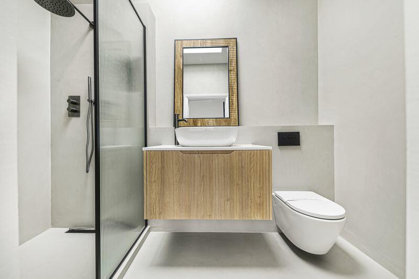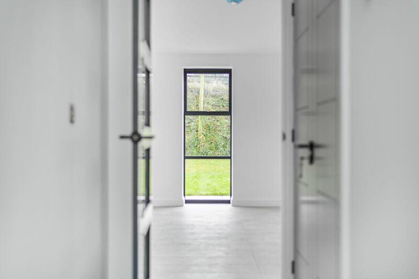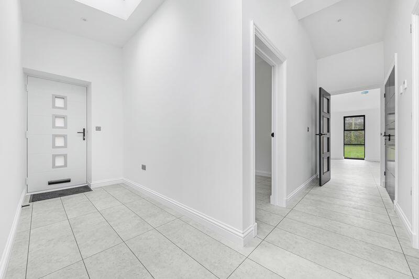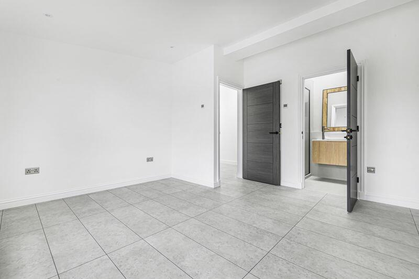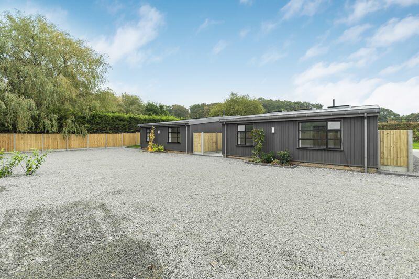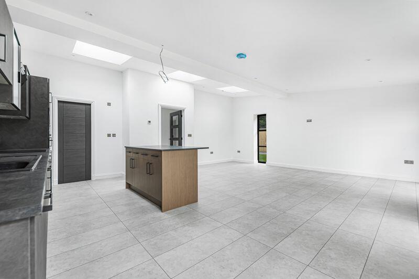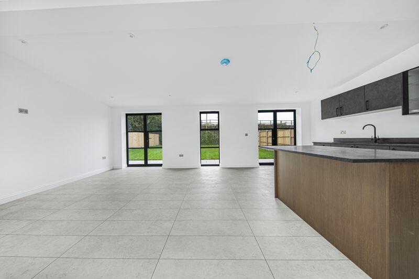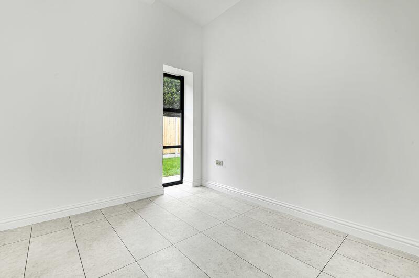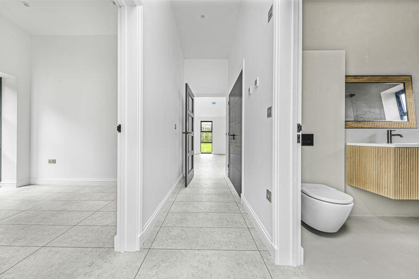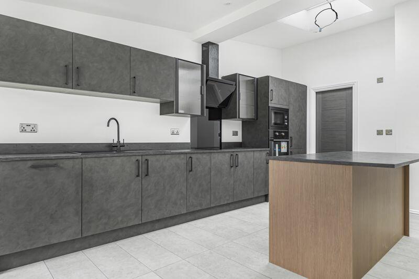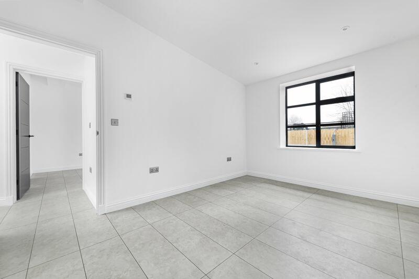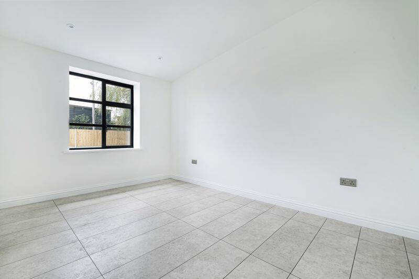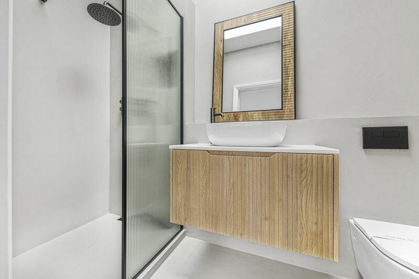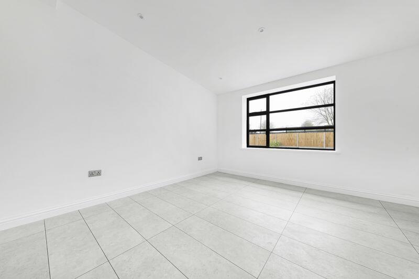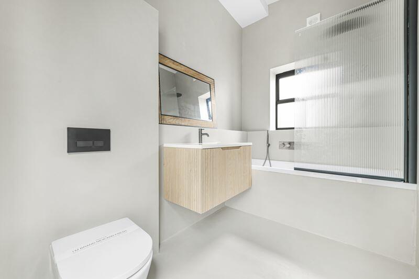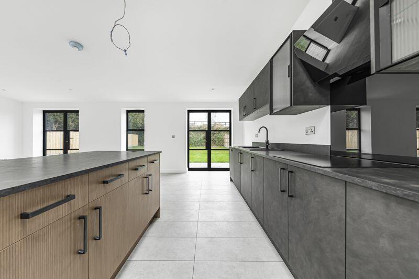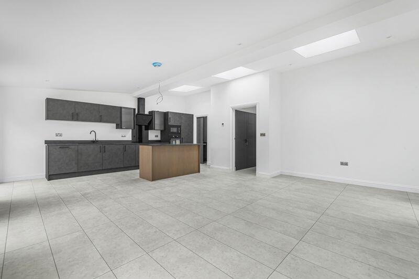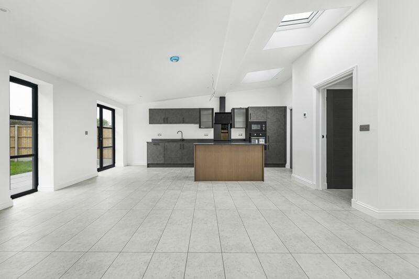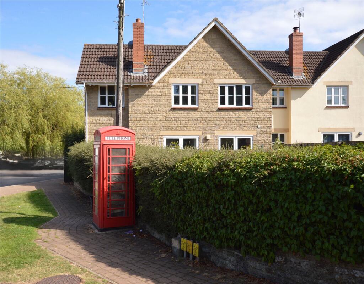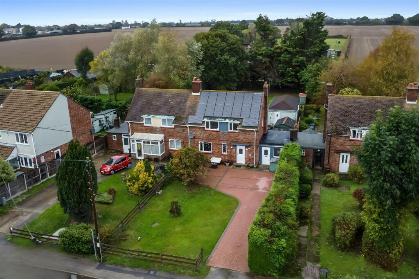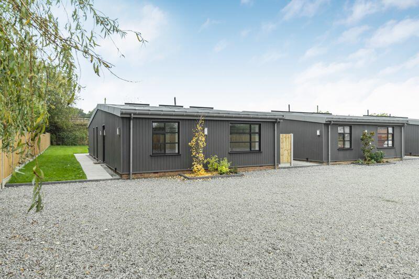Parsonage Lane, Sidcup
For Sale : GBP 795000
Details
Property Type
Detached Bungalow
Description
Property Details: • Type: Detached Bungalow • Tenure: N/A • Floor Area: N/A
Key Features: • New build 3 bedroom detached barn • High quality finish and specification throughout • Small gated development • Rural setting on the Bexley/Sidcup borders • Parking for 4 cars with EV charger point • Landscaped rear garden • Open plan kitchen/living area with separate utility room • Micro plaster finish to bathroom and ensuite • Zinc roof and rainwater goods • Black heritage windows and doors
Location: • Nearest Station: N/A • Distance to Station: N/A
Agent Information: • Address: 62 Bexley High Street Bexley DA5 1AH
Full Description: Manor View Farm is a stunning gated development of 4 new build contemporary detached barns, located in a unique country lane and rural setting on the Bexley/Sidcup borders. Very careful consideration has been given to the interior and exterior design and build which is in keeping with the area and includes a zinc roof and rainwater goods, composite cladding and black heritage double gazed windows and doors to create a lovely living space with highest level of finish and specification throughout. The light and spacious accommodation comprises of large open plan living and bespoke fully fitted area with a fully removable island unit and heritage French doors to the garden, utility room, 3 large bedrooms, beautiful ensuite shower room and bathroom both with very high quality fittings and a superb micro plaster finish. Externally there is a 60' approx' landscaped rear garden and a spacious frontage with a EV charger point and parking for 4 cars. Other features to note include tiled flooring with a wet underfloor electric ECO heating system and a STROMA 10 year warranty. Your earliest viewing would be very highly recommended.Entrance HallKitchen / Reception Room23' 4'' x 19' 4'' (7.11m x 5.89m)Bedroom 113' 10'' x 13' 6'' (4.21m x 4.11m)Bedroom 213' 10'' x 9' 4'' (4.21m x 2.84m)Bedroom 39' 4'' x 8' 5'' (2.84m x 2.56m)BathroomSeparate WCGarden60' 0'' x 34' 6'' (18.27m x 10.51m) ApproxBrochuresProperty BrochureFull Details
Location
Address
Parsonage Lane, Sidcup
City
Parsonage Lane
Features And Finishes
New build 3 bedroom detached barn, High quality finish and specification throughout, Small gated development, Rural setting on the Bexley/Sidcup borders, Parking for 4 cars with EV charger point, Landscaped rear garden, Open plan kitchen/living area with separate utility room, Micro plaster finish to bathroom and ensuite, Zinc roof and rainwater goods, Black heritage windows and doors
Legal Notice
Our comprehensive database is populated by our meticulous research and analysis of public data. MirrorRealEstate strives for accuracy and we make every effort to verify the information. However, MirrorRealEstate is not liable for the use or misuse of the site's information. The information displayed on MirrorRealEstate.com is for reference only.
Related Homes

